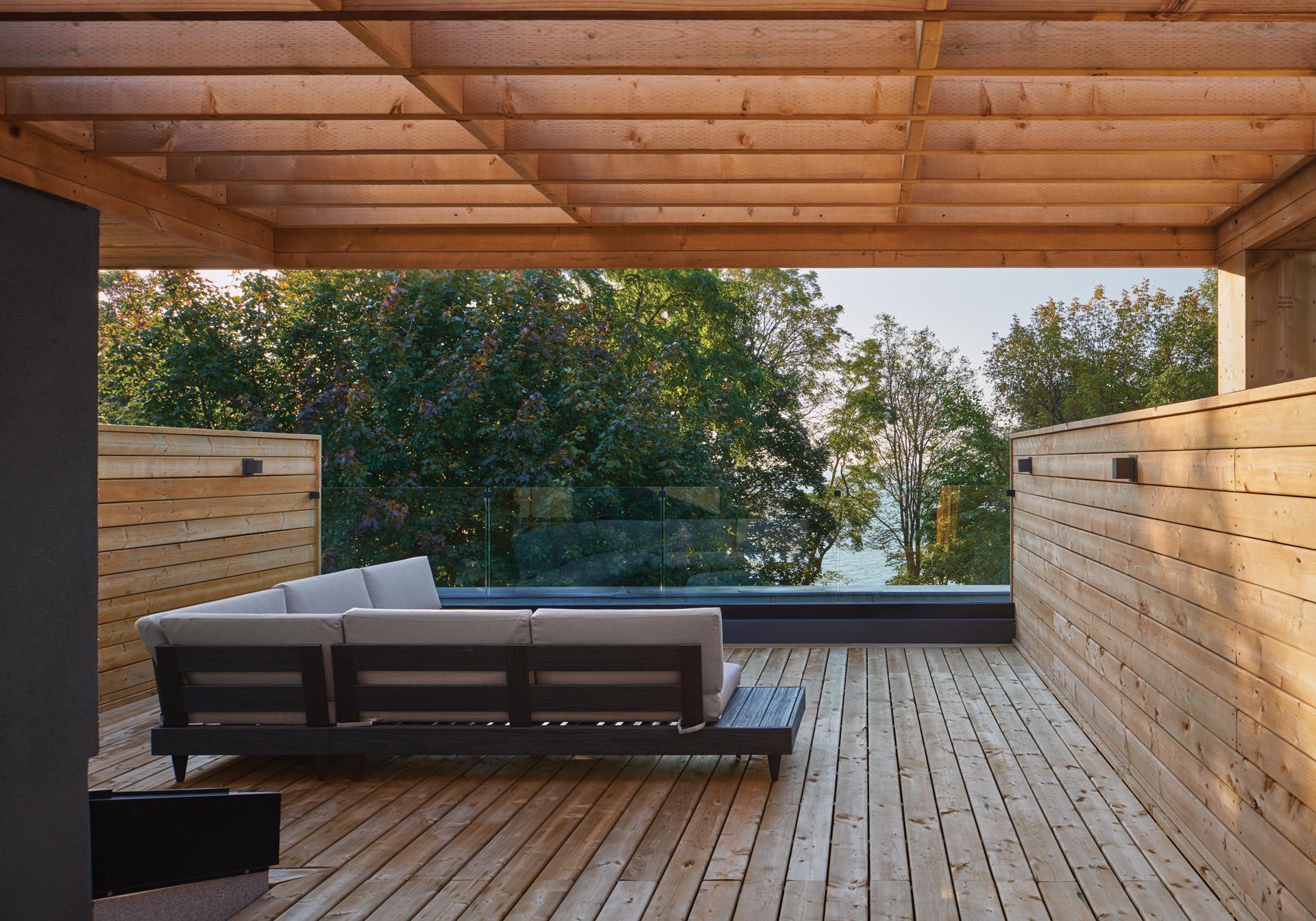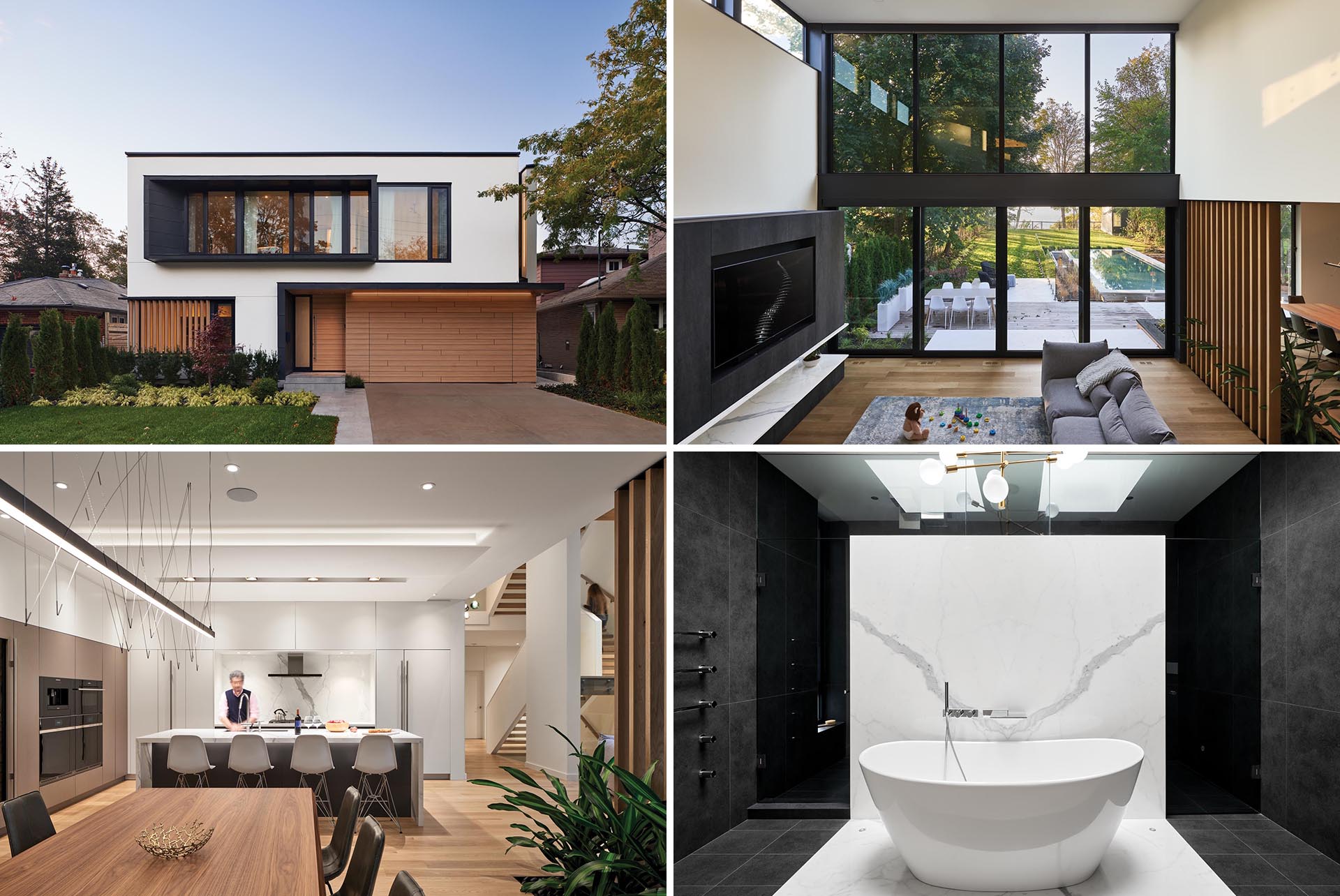
Канадская архитектурная фирма Taylor Smyth Architects спроектировала новый современный дом в Скарборо, районе Торонто. Их клиенты хотели дом, из которого открывался бы максимальный вид на озеро и окружающий пейзаж.
Внешний вид дома представляет собой фасад с белыми оштукатуренными стенами и акцентными панелями из черного металла, которые сочетаются с фенольными панелями под дуб (Trespa) на гаражных воротах и потолках. Эти материалы были выбраны из-за их неприхотливости в обслуживании.
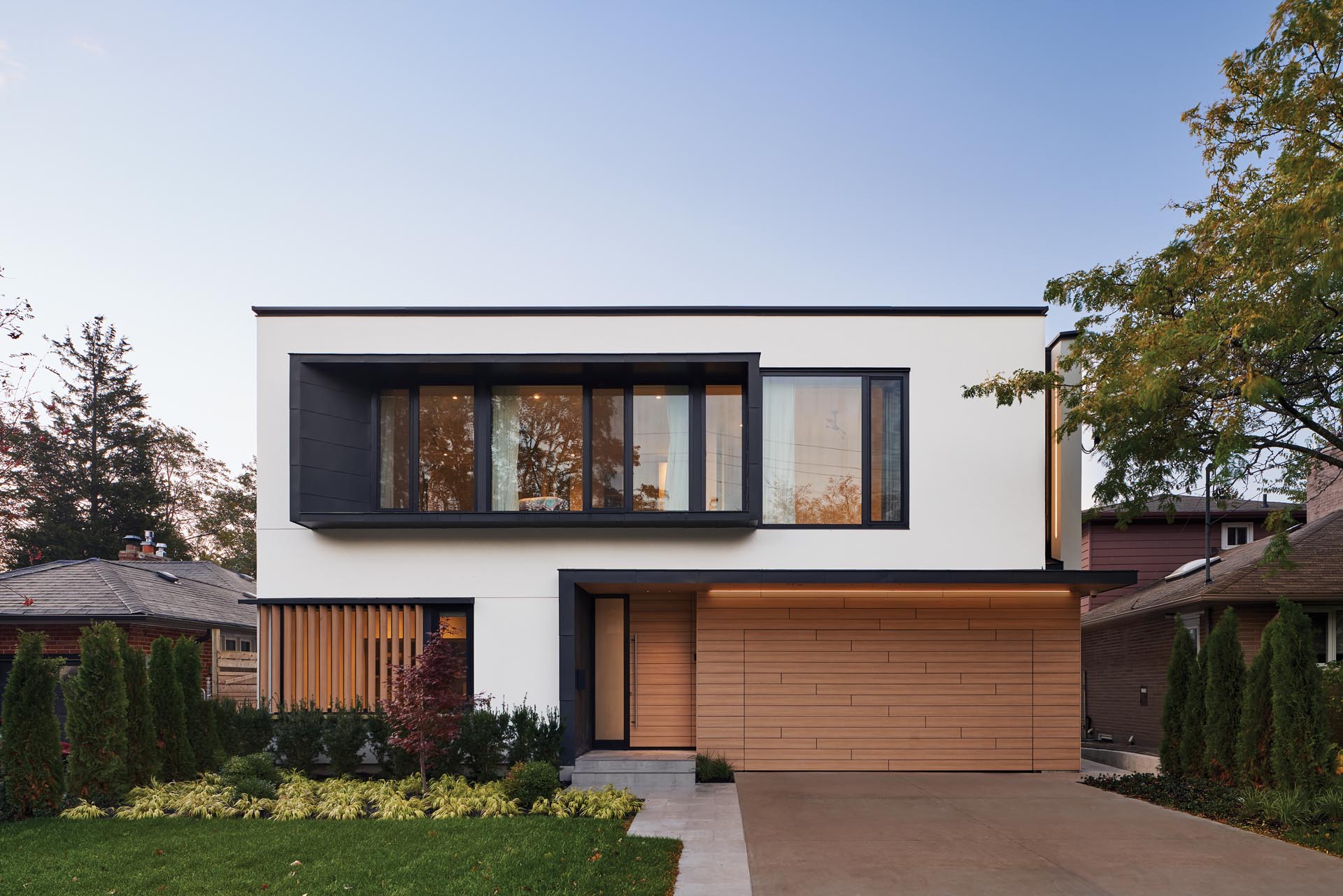
Интерьер дома включает в себя большую комнату двойной высоты со стеной окон, из которых открывается вид на бассейн, двор и озеро.
Внешняя плантация простирается внутрь вместе с вертикальным экраном из дубовых реек. Эти детали помогают определить разделение между большой комнатой и столовой.
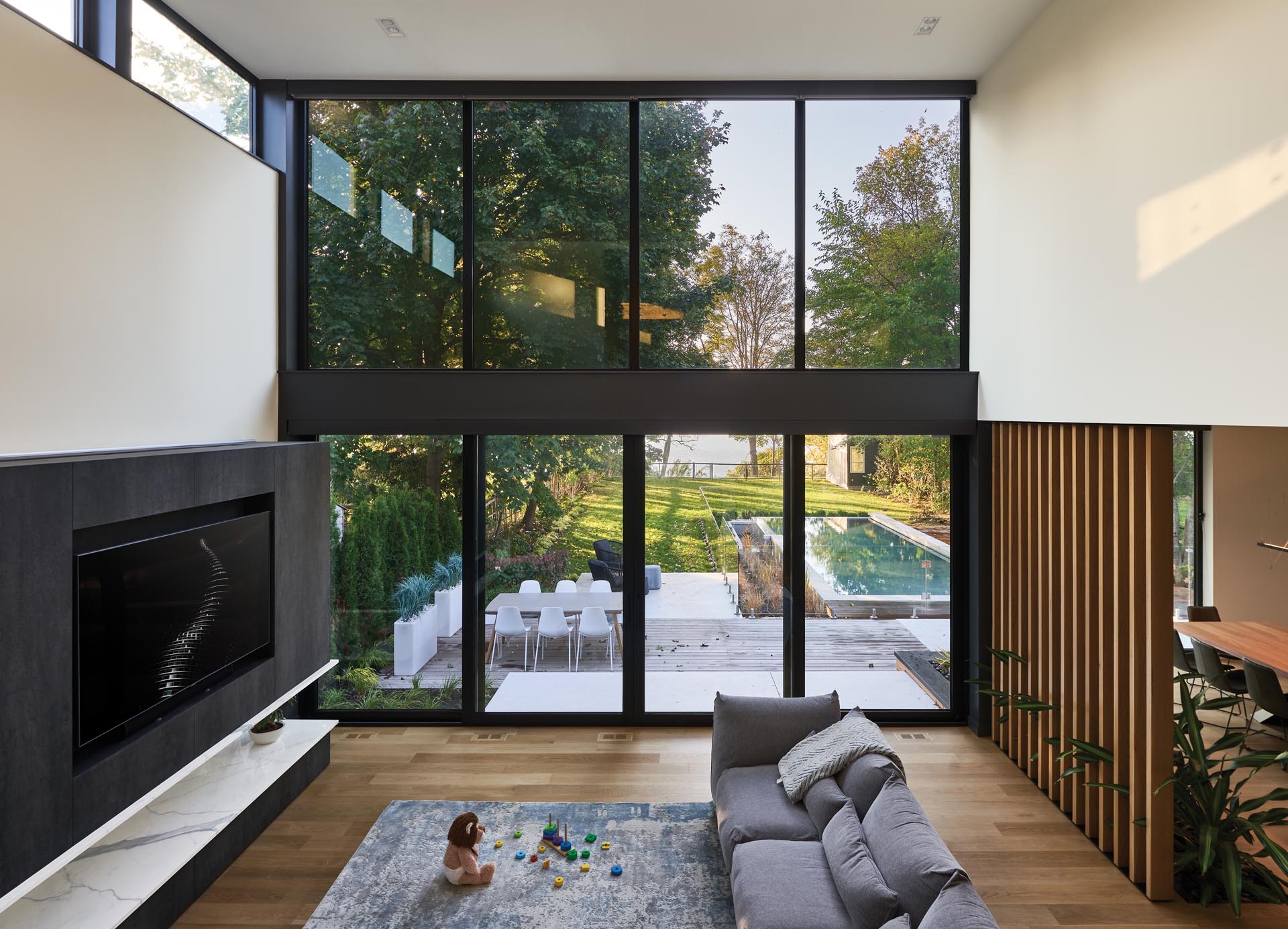
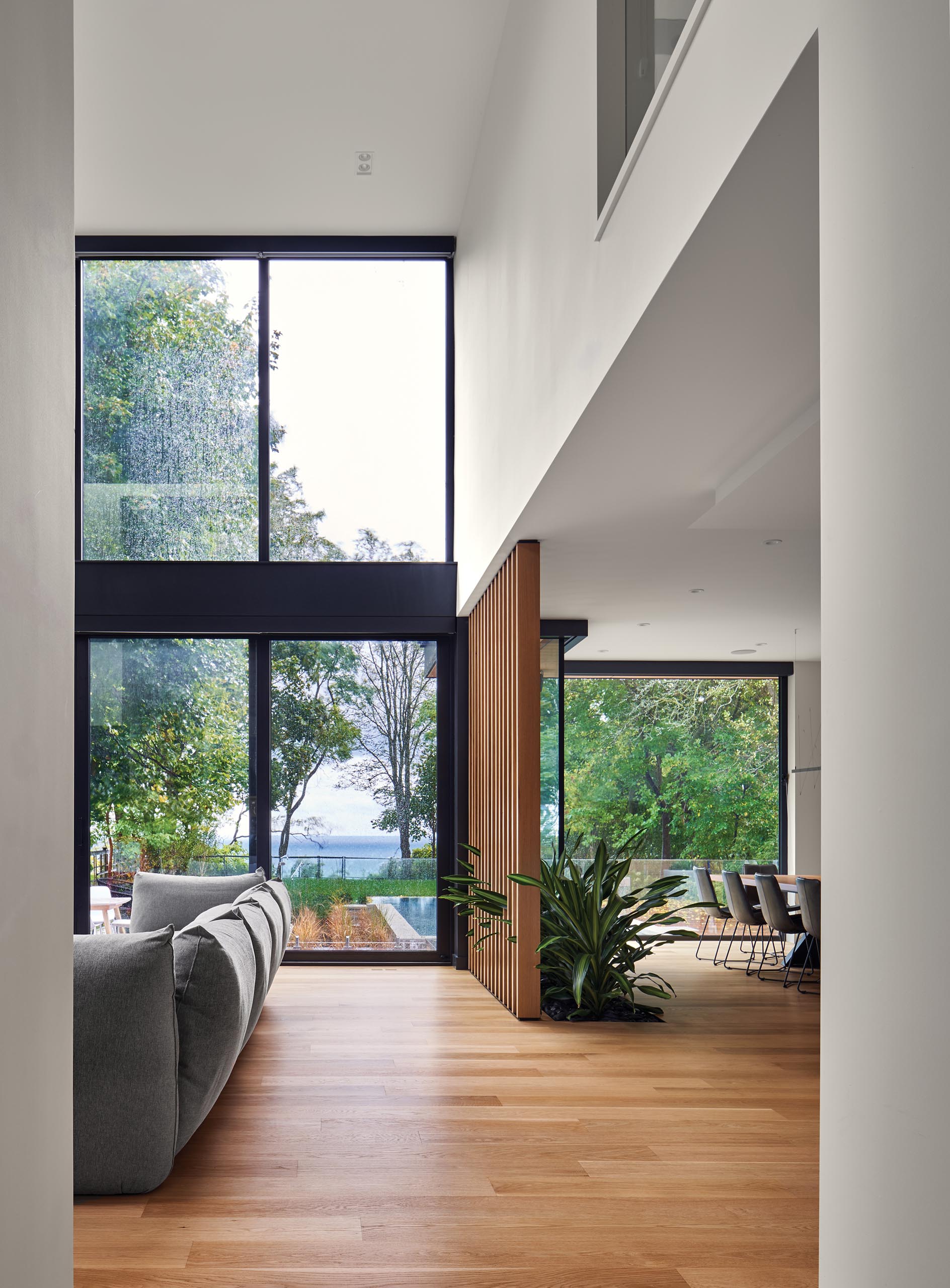
Во всем доме полы из светлого дуба. В столовой и кухне стены из коричневой мебели соединяют два пространства. На кухне большой остров создает дополнительное рабочее пространство и место для сидения, а черно-белые шкафы выглядят более минималистично.
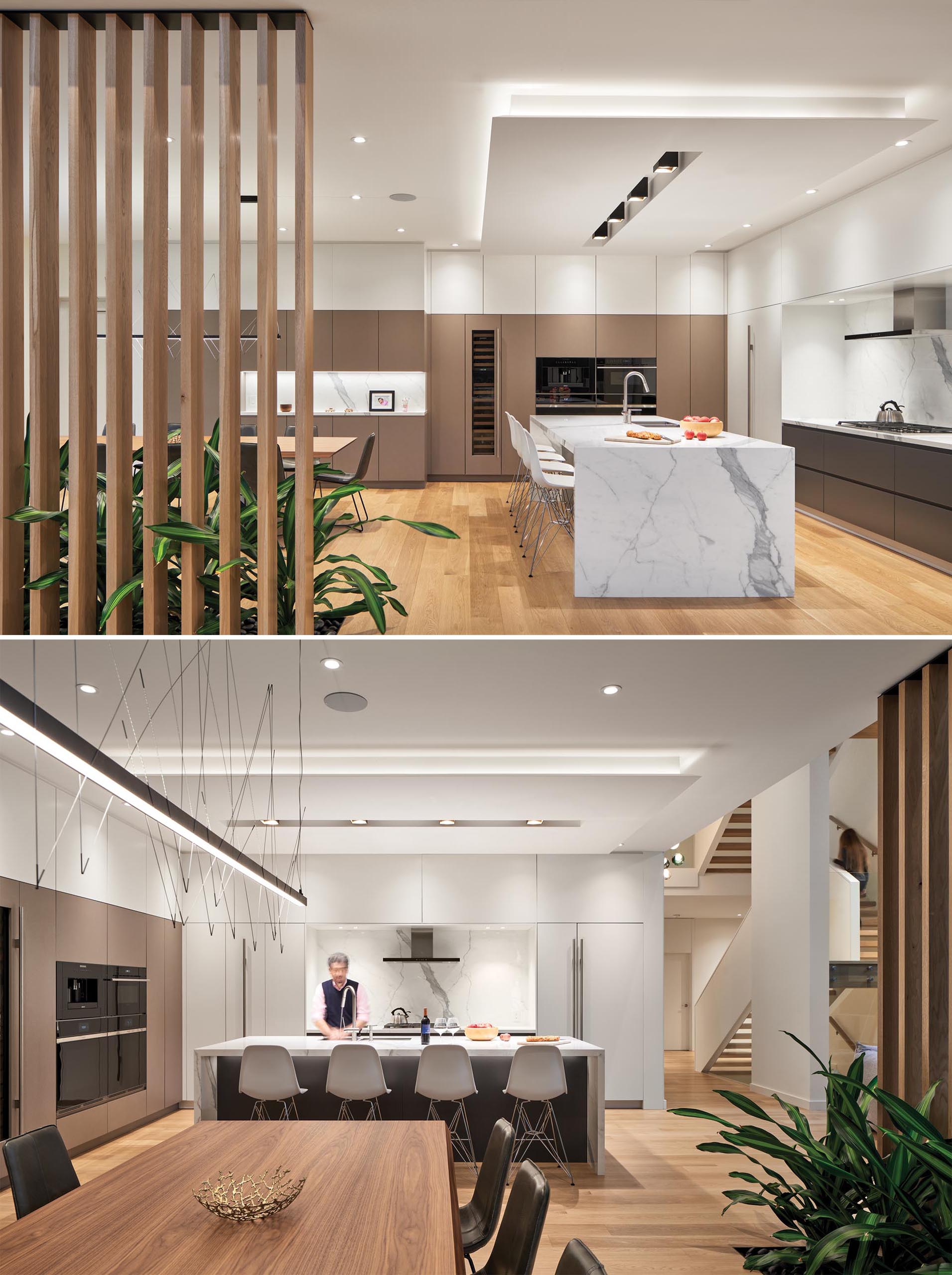
Большие раздвижные двери выходят на задний двор, где достаточно места для обедов на свежем воздухе, длинный прямоугольный бассейн и двор.
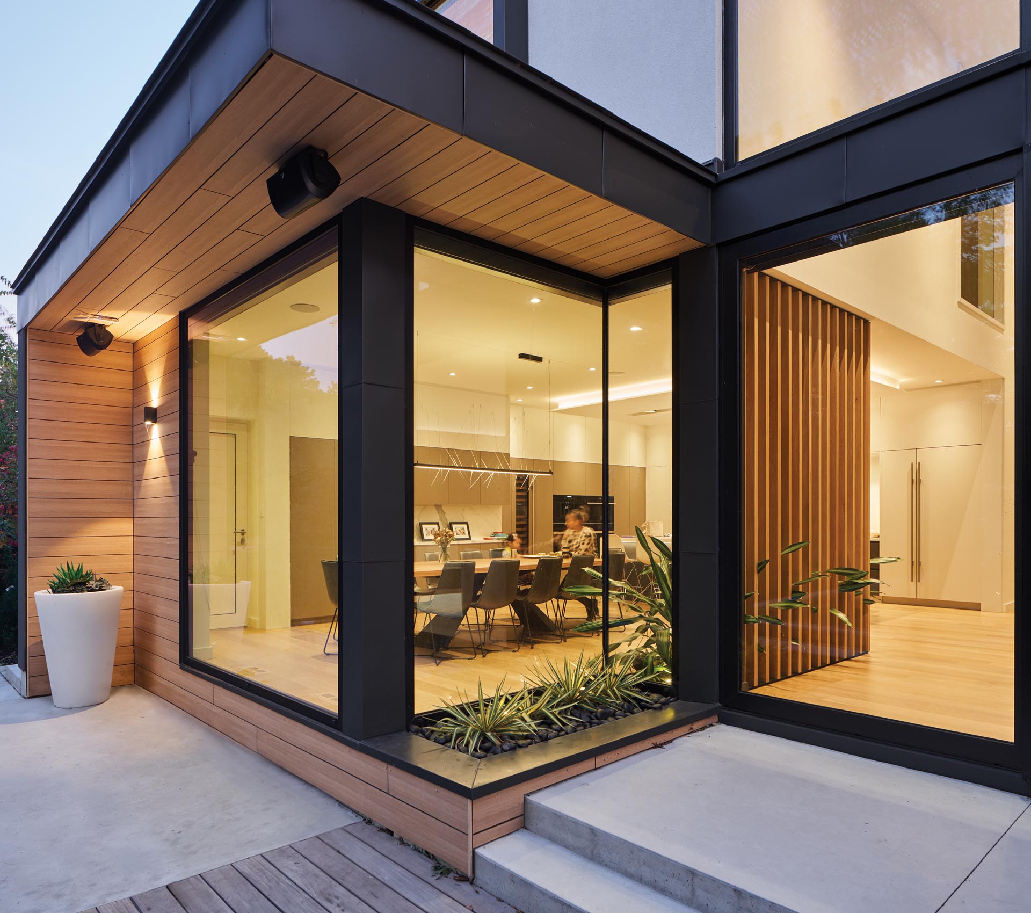
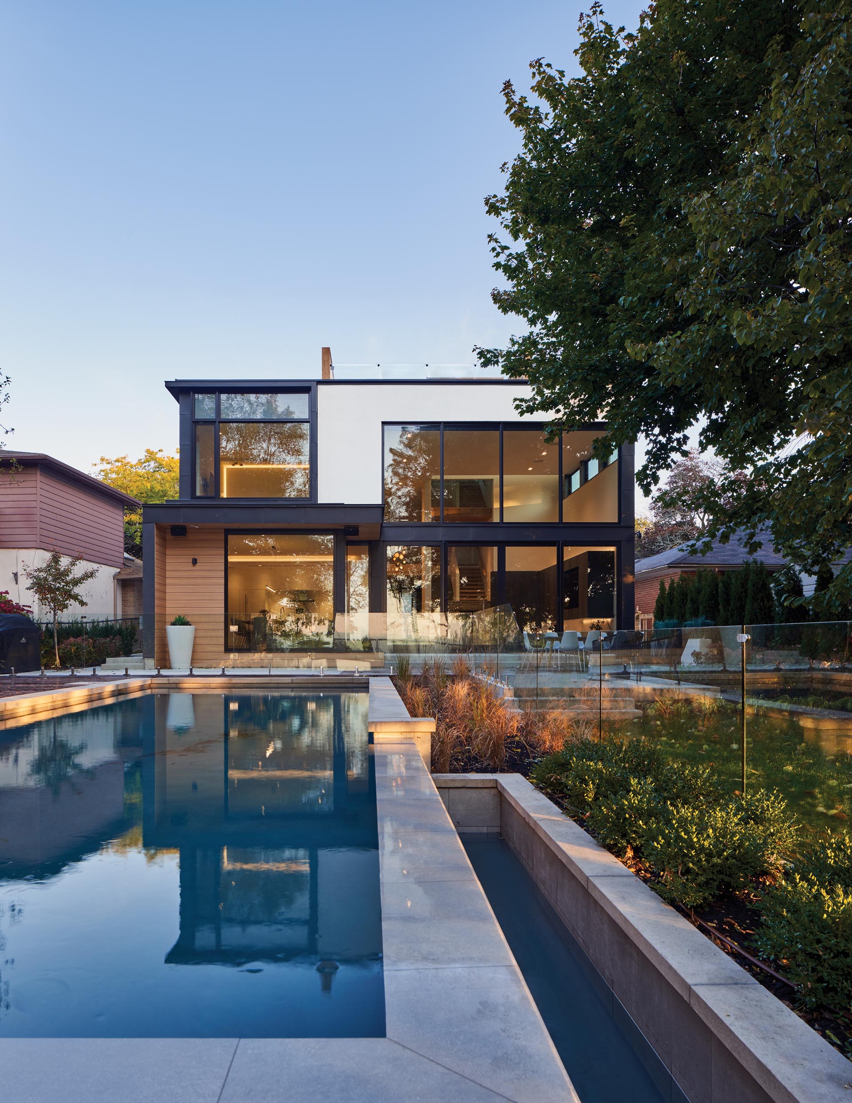
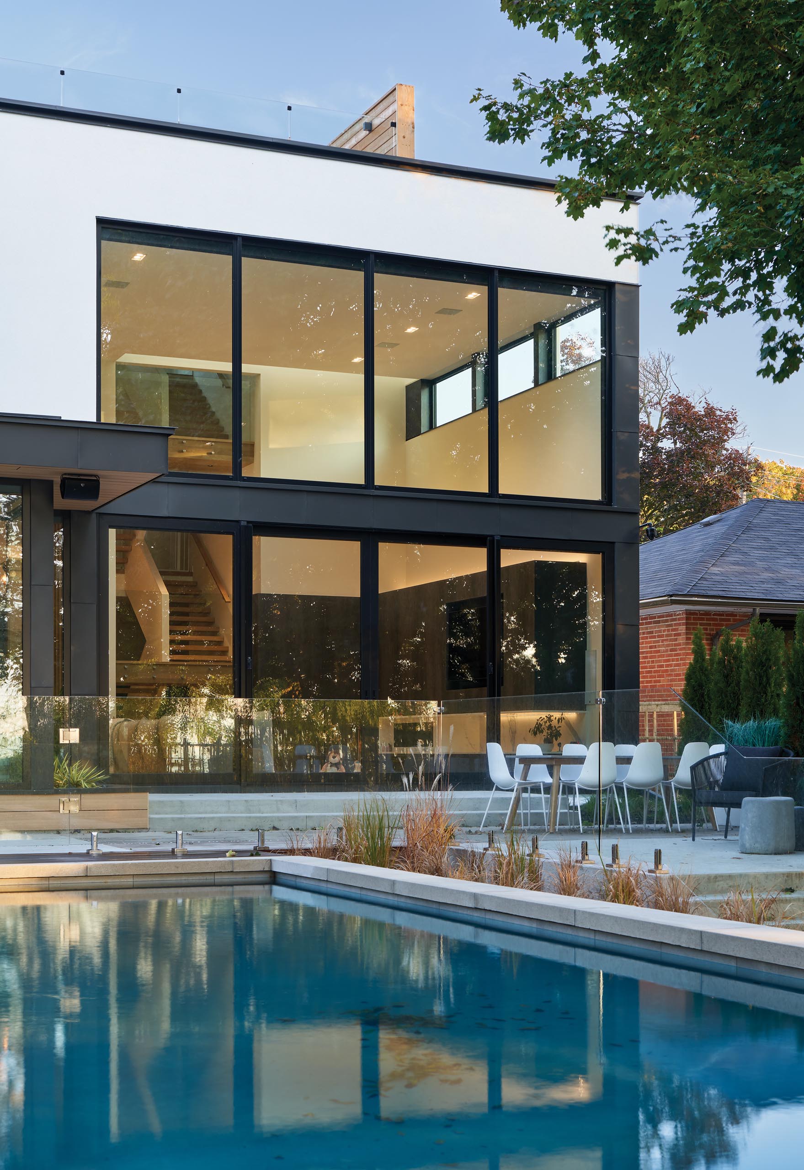
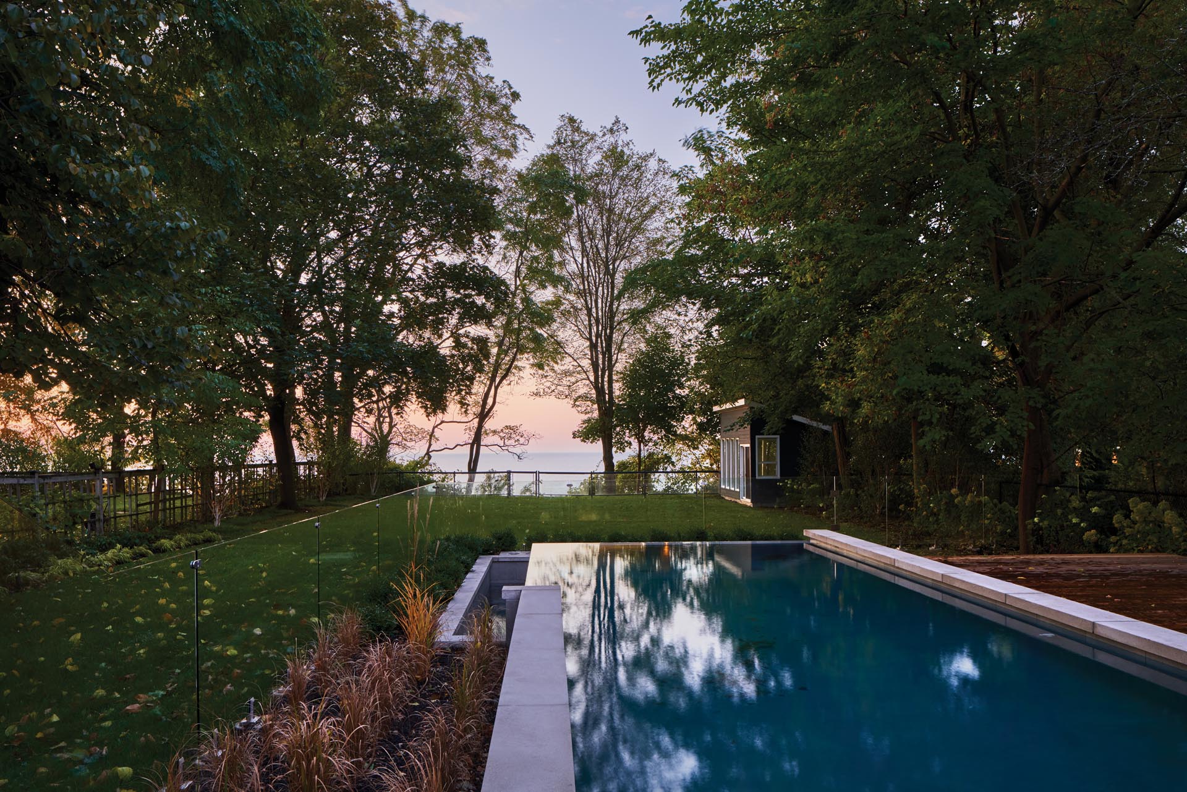
Вернувшись внутрь, мы видим открытую деревянную лестницу со стеклянными перилами, соединяющую несколько уровней дома. Красочный акцент был добавлен за счет подвесных светильников Bocci.
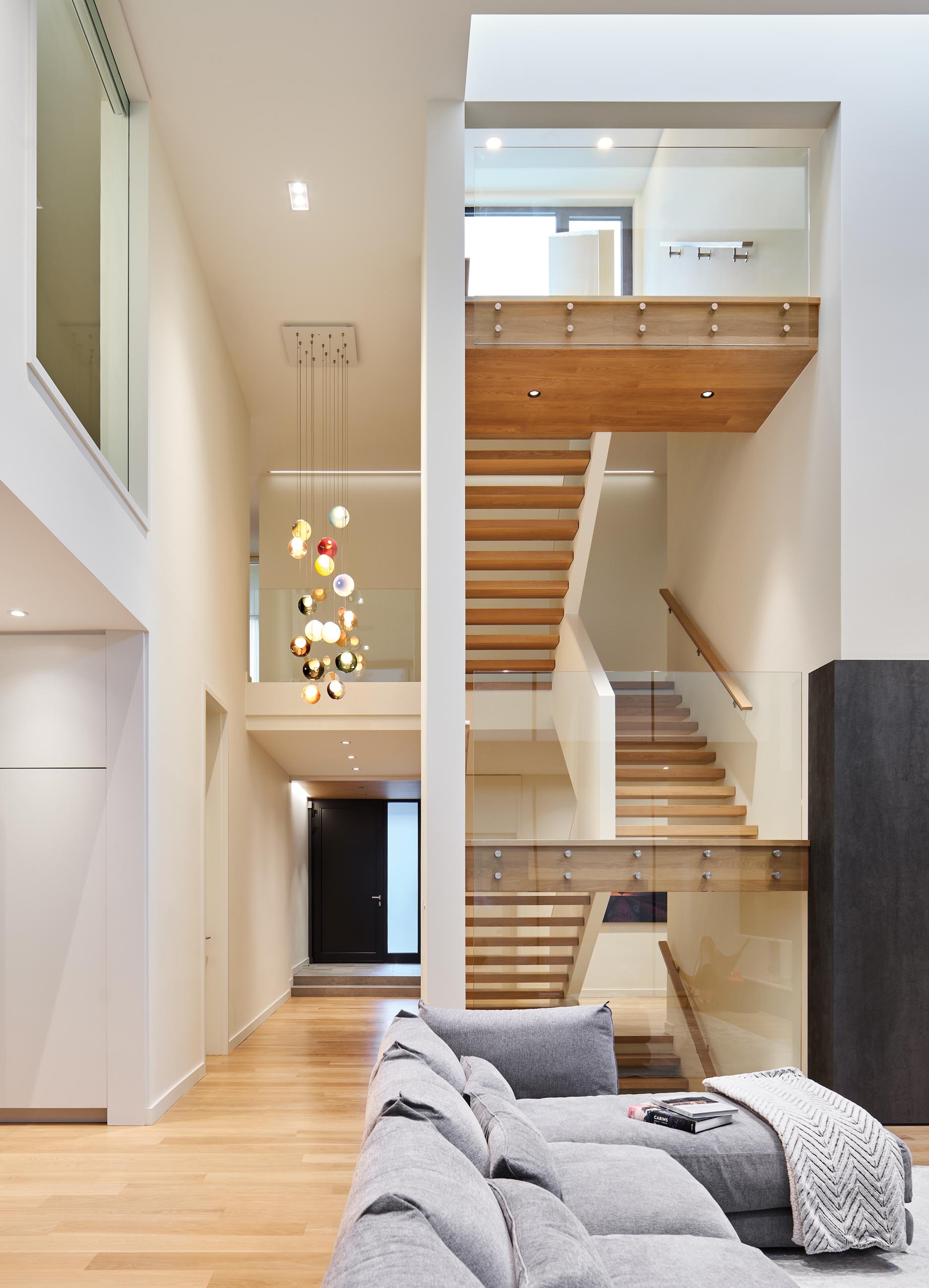
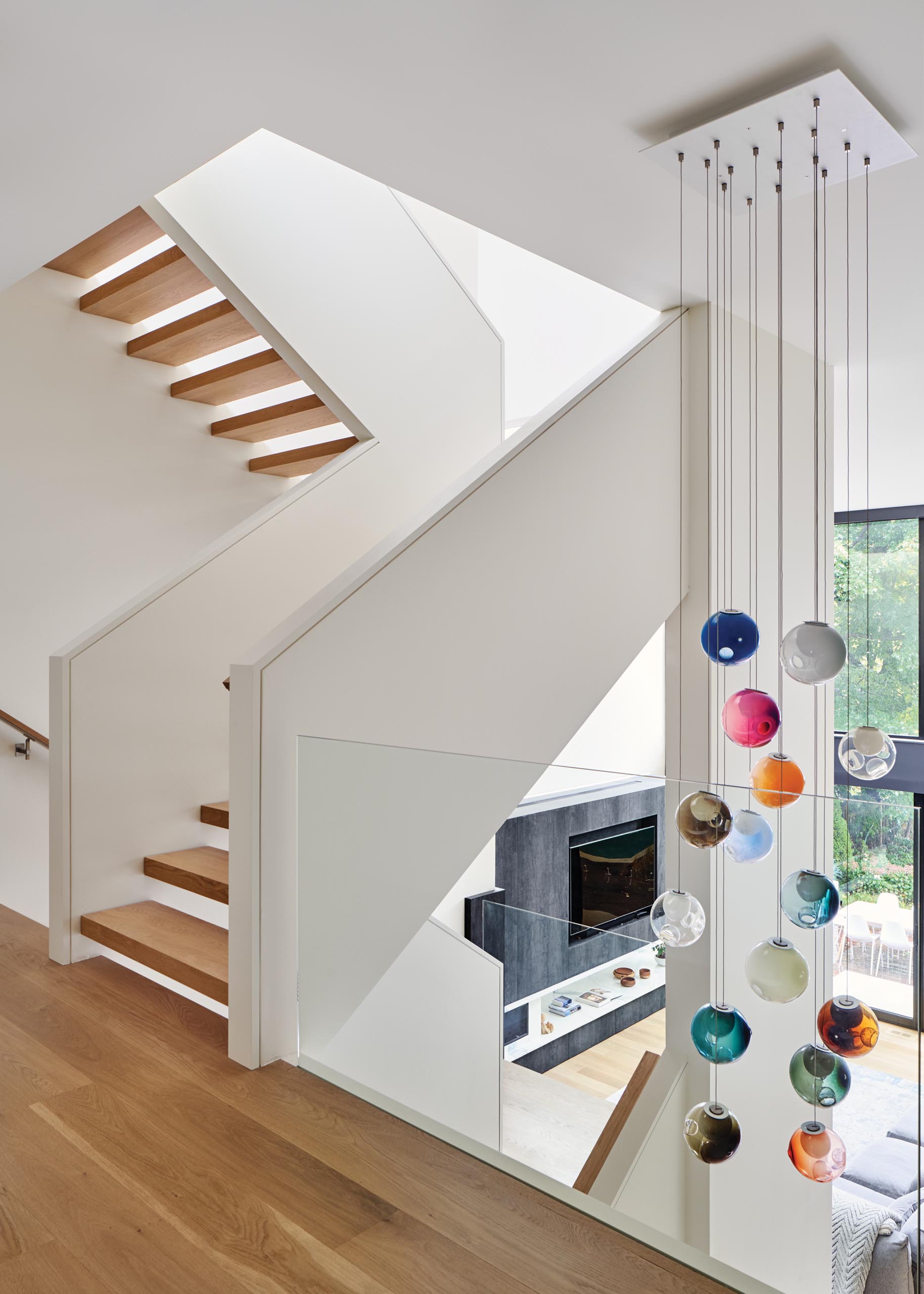
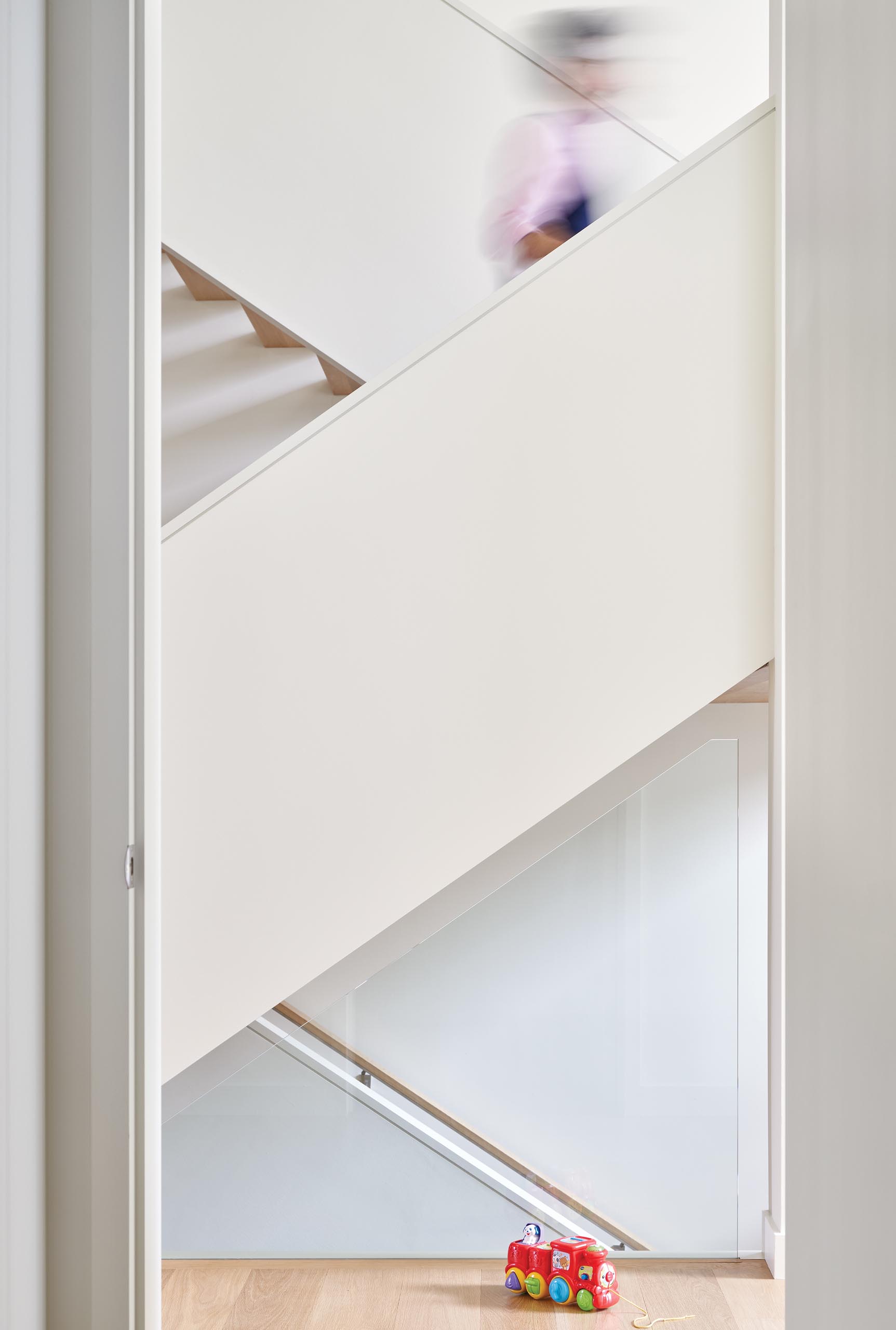
В главной ванной комнате белые и черные фарфоровые плиты объединены, создавая драматический контраст. Также есть гардеробная.
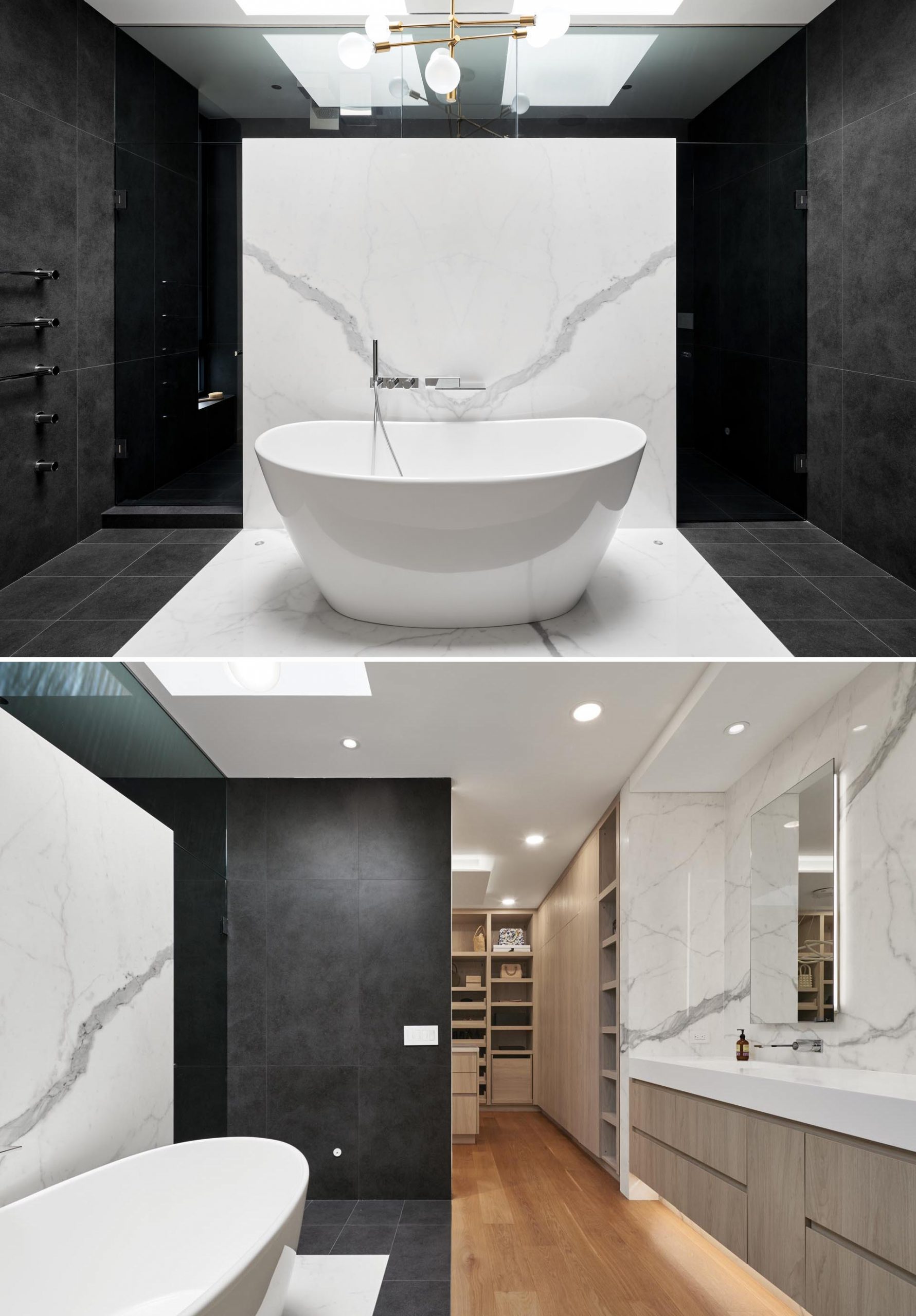
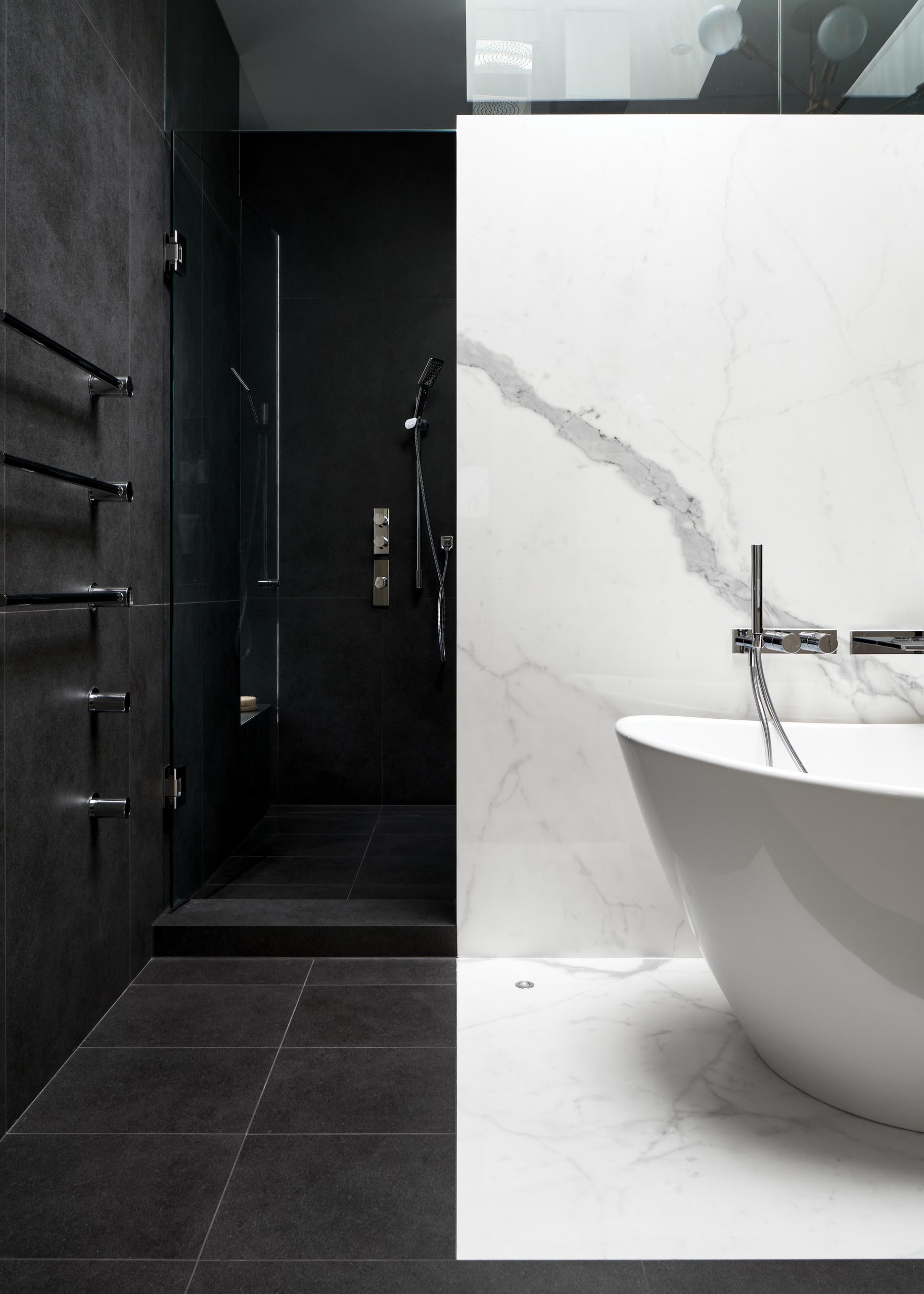
В другой ванной комнате трехмерная плитка придает текстуру стене за зеркалом.
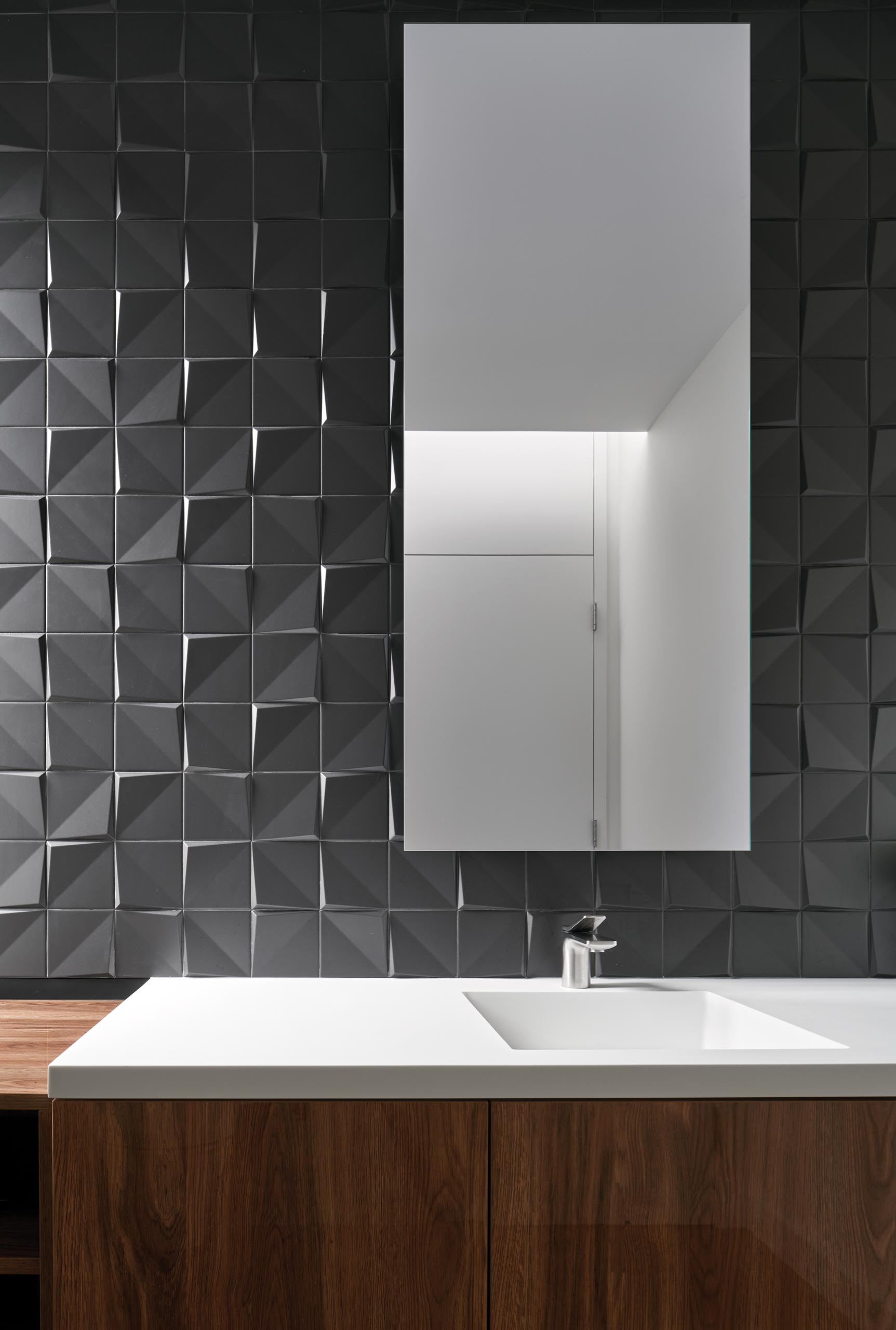
В доме также есть деревянная терраса на крыше, которая была специально запрошена клиентом, чтобы они могли наслаждаться озером и видами.
