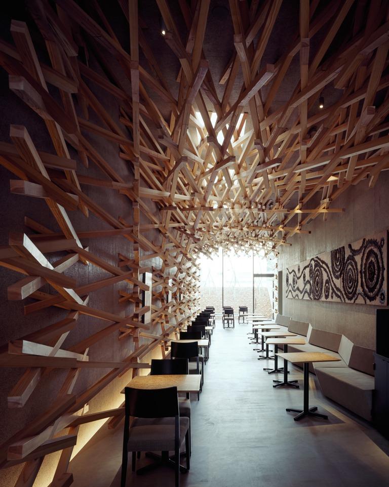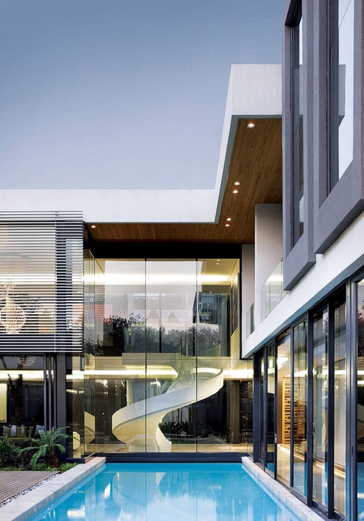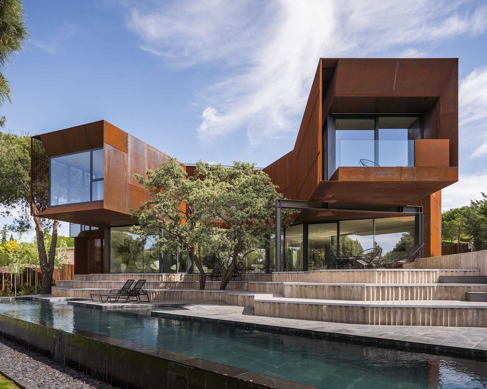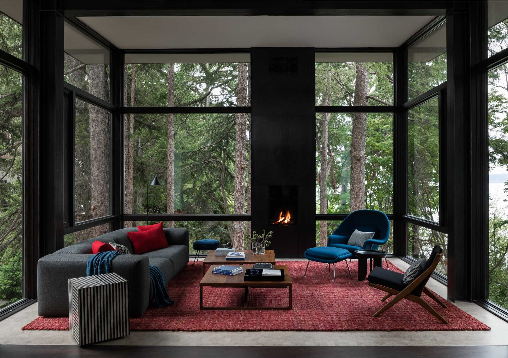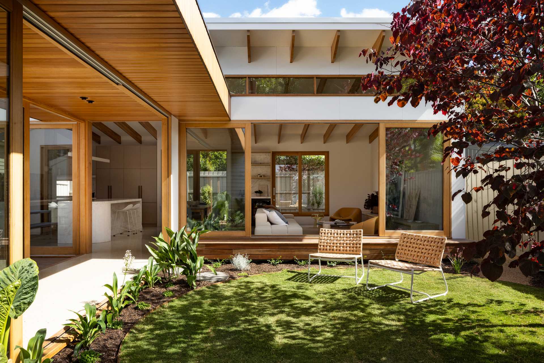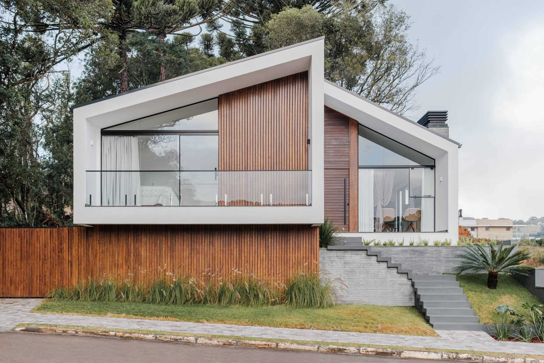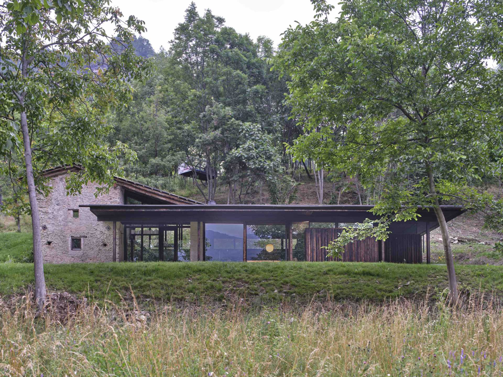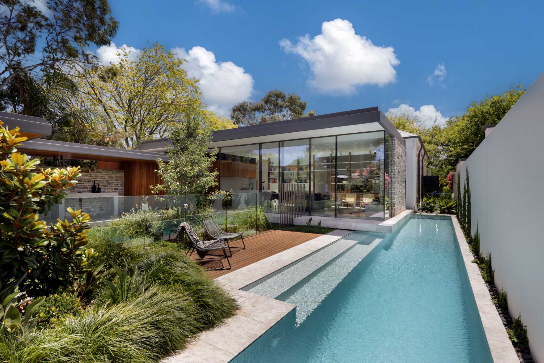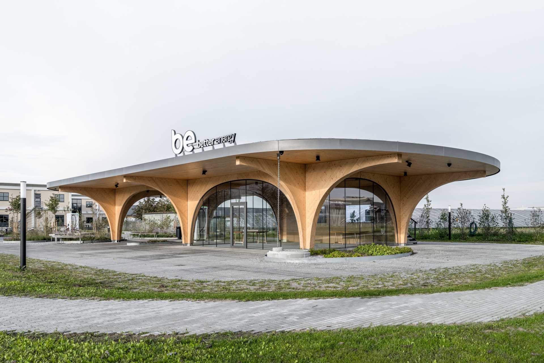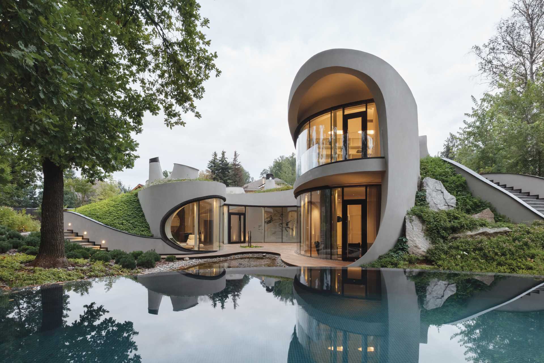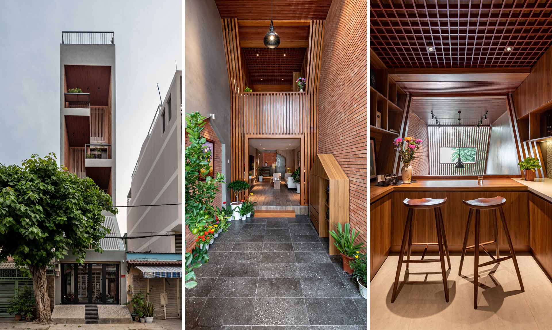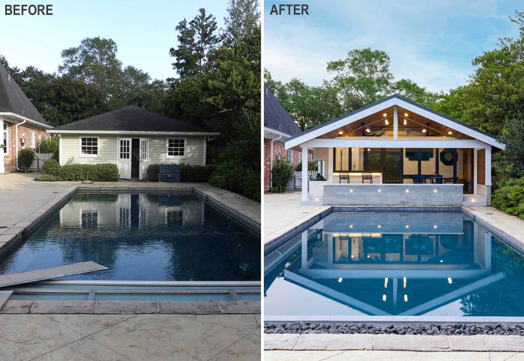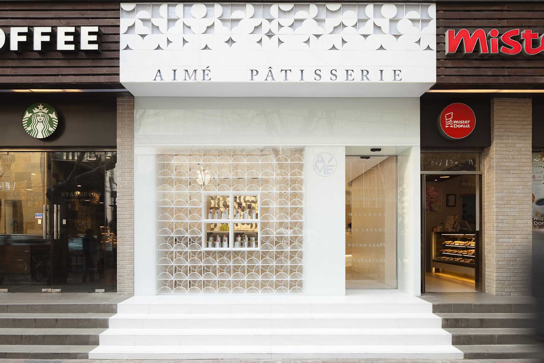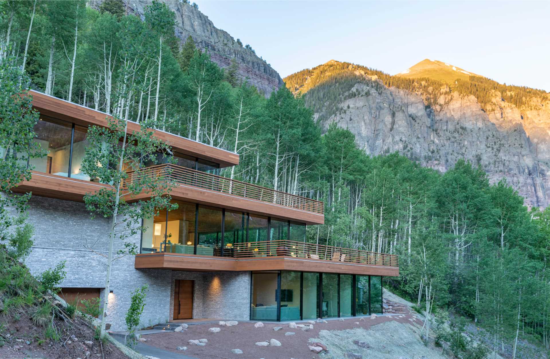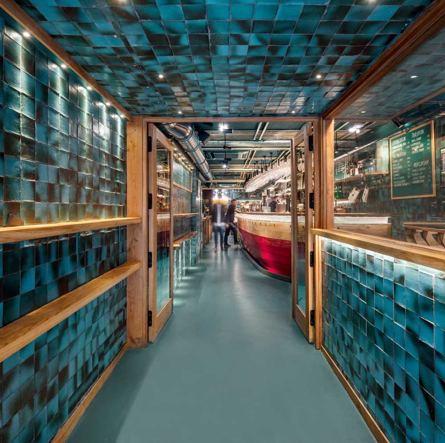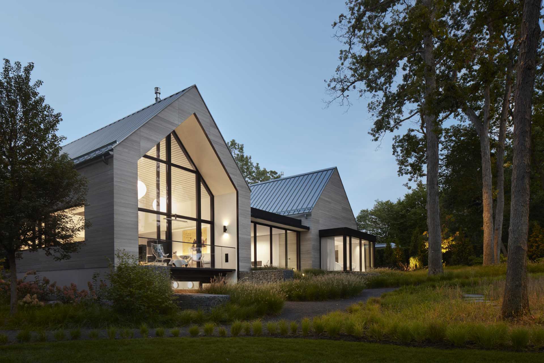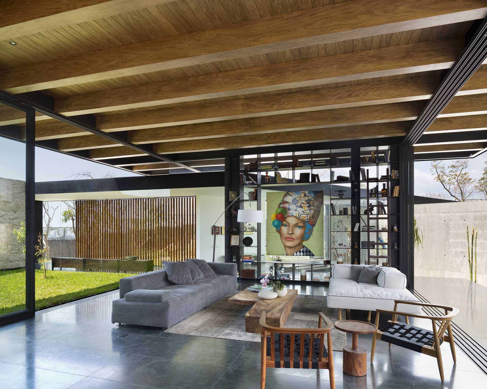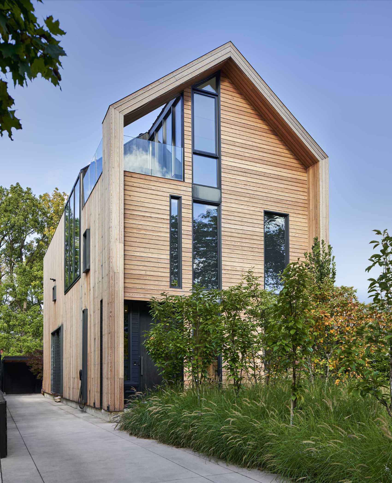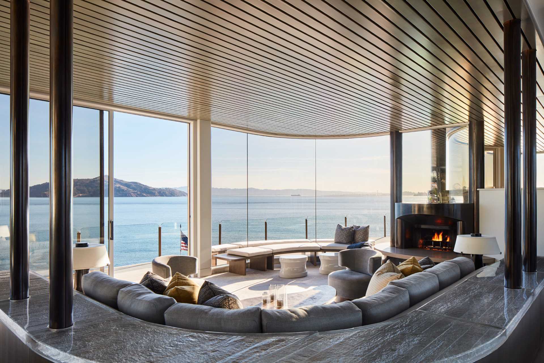- wall
- architecture-modern-tritmonk-home-building-exterior-design-idea-with-minimalist-style-architecture-house-with-cardiff-contemporary-architectures-internal-famous-minimalist-architects-design
- modern-gin-bar-interior-design-090124-1119-02
- Windows Slice Through The Solid Exterior Of This Modern Home In California
Стальная симфония: уникальный дизайн дома в Мадриде с выдержанной элегантностью
Борха Ломас из Voluar Arquitectura спроектировал новый дом в Мадриде, Испания, который покрыт атмосферостойкой сталью и имеет уникальную форму. Форма дома демонстрирует различные области, которые разветвляются в разных направлениях, некоторые…
Гостиная, парящая над лесной подстилкой, — примечательная особенность этого дома
Компания DeForest Architects поделилась фотографиями спроектированного ими дома, повторяющего топографию участка: некоторые комнаты спрятаны в земле, а другие парят над ней. Лесной участок площадью один акр расположен в прибрежном районе…
Окна с подсветкой добавляют естественный свет в это новое дополнение к австралийскому дому
Архитектурная фирма Брайант Олсоп поделилась фотографиями современной реконструкции и расширения типичного отдельно стоящего деревянного дома в Австралии. Вид из входной двери показывает коридор, соединяющий первоначальный дом с новой пристройкой.…
В этом новом доме представлена новая интерпретация остроконечной крыши
Архитектурная фирма Studio KUNZ поделилась фотографиями построенного ими дома в небольшом городке на юге Бразилии. Дом расположен на высоком плато, в окружении идиллического пейзажа, образованного деревьями араукарии, что было…
Старые каменные руины получили новую жизнь как современный автономный дом
Архитектор Дарио Кастеллино превратил заброшенные каменные руины, когда-то заросшие ежевикой, в небольшой автономный дом. Современное расширение руин с видом на долину Стура в Роккаспарвере, Италия, включает в себя…
Пристройка середины века в современном стиле для коттеджа из песчаника 1890-х годов
Glasshouse Projects , архитектурная, дизайнерская и строительная фирма, поделилась фотографиями пристройки и реконструкции в современном стиле середины века, которые они завершили для оригинального коттеджа из песчаника 1890 года в Проспекте,…
Большие деревянные арки резко поднимают крышу этой зарядной станции
Исследовательская дизайн-студия EFFEKT поделилась фотографиями современного зарядного парка, призванного сигнализировать о переходе от ископаемого топлива к возобновляемым источникам энергии. Этот проект, расположенный в Сондерборге, Дания, является…
Этот скульптурный дом полон изгибов и окружен ландшафтным дизайном
Niko Architect поделился фотографиями спроектированного ими скульптурного дома с изгибами, встроенного в искусственно созданный ландшафт. Дом демонстрирует свои изгибы, которые сразу видны у навеса для машины, а к дому ведет…
В этом высоком и тонком доме также есть бассейн на крыше
Story Architecture поделилась фотографиями нового высокого и тонкого дома, который они недавно построили в Хошимине, Вьетнам, для семьи из четырех человек и двух сыновей. Домовладелец хотел, чтобы дом вызывал легкую…
До + После: гараж, превращенный в домик у бассейна
Nathan Fell Architecture поделилась фотографиями гаража, который они превратили в домик у бассейна с большим количеством места для развлечений. Вот как домик у бассейна выглядел раньше… Дизайн домика у бассейна…
Дизайн этой современной белой кондитерской выделяется среди соседей
LUKSTUDIO поделилась фотографиями кондитерской Aimé Pâtisserie, которая расположена в Шанхае, Китай, и окружена знакомыми магазинами кофе и пончиков. Дизайнеры объяснили, что «задача магазина состоит в том, чтобы выделиться из окружающего…
Новый дом, спроектированный как три каскадных стеклянных ящика
Компания Efficiency Lab for Architecture спроектировала современный дом, расположенный на крутом склоне каньона Теллурайд-Бокс в Колорадо. План дома был сосредоточен на архитектурном выражении трех консольных стеклянных коробок.…
Вход в этот испанский ресторан выложен бирюзовой плиткой ручной работы
Фотография Адрии Гулы EL EQUIPO CREATIVO разработала ресторан Txalupa Gastroleku в Сан-Себастьяне, Испания, который черпает вдохновение в близлежащем старом порту и маленьких ярких рыбацких лодках. Фотография: Чалупа Гастролеку Войдя внутрь,…
Новый дом с двумя фронтонами, соединенными застекленным проходом
Компания Wheeler Kearns Architects поделилась фотографиями нового дома, который они построили в Иллинойсе, который расположен на участке лесистого оврага площадью один акр к северу от Чикаго. Дом, расположенный вверху и…
Открытый деревянный потолок этого дома демонстрирует его структуру
Eva Hinds Arquitectura поделилась фотографиями современного дома, который они построили в Ла-Либертаде, Сальвадор, с обнаженными структурными элементами. Участок имеет форму воронки, узкая часть которой выходит на улицу на середине подъема.…
Новый дом, вдохновленный вертикальностью соседних викторианских домов
Компания NEO Architecture Inc. поделилась фотографиями современного дома, который они построили в Онтарио, Канада, дизайн которого был вдохновлен вертикальностью соседних викторианских домов. Экструдированная форма фронтона – это дань уважения архитектурным…
Изогнутые окна позволяют этому дому иметь беспрепятственный вид на воду
Группа Wiseman обновила дом 90-х годов в Саусалито, штат Калифорния, который изначально был спроектирован покойным архитектором Дональдом Олсеном. Расположенный на склоне холма с видом на набережную, дом был тщательно модернизирован…


