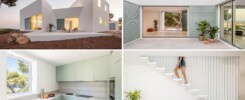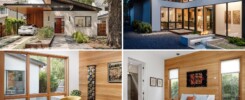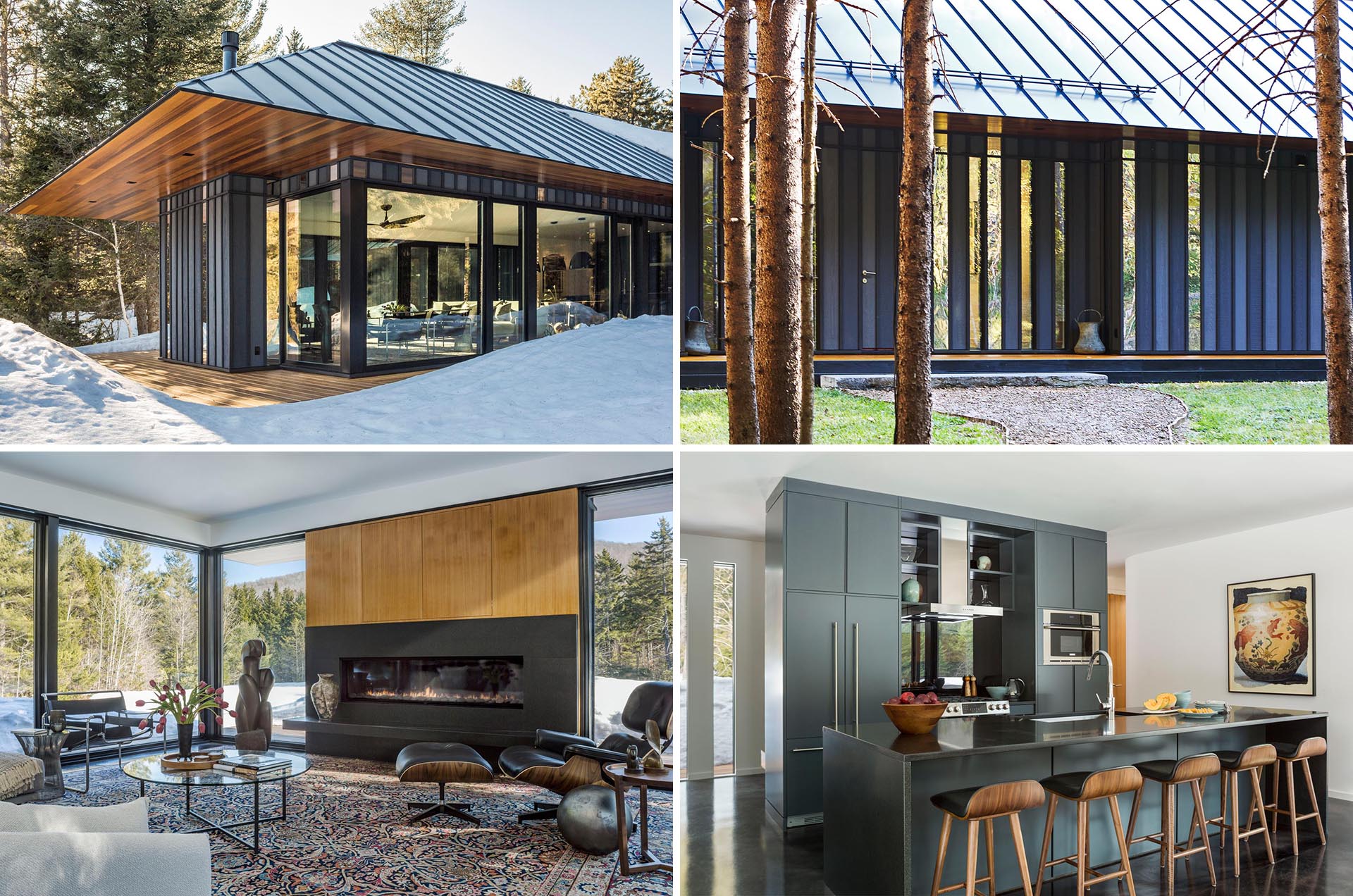
Архитектурно-строительная компания Birdseye спроектировала современный гостевой дом, расположенный на опушке зрелого леса с видом на частный луг в Вермонте, США.
Дом с четырьмя спальнями имеет Т-образную симметричную планировку: спальни образуют опушку леса, а жилые помещения выходят на луг.
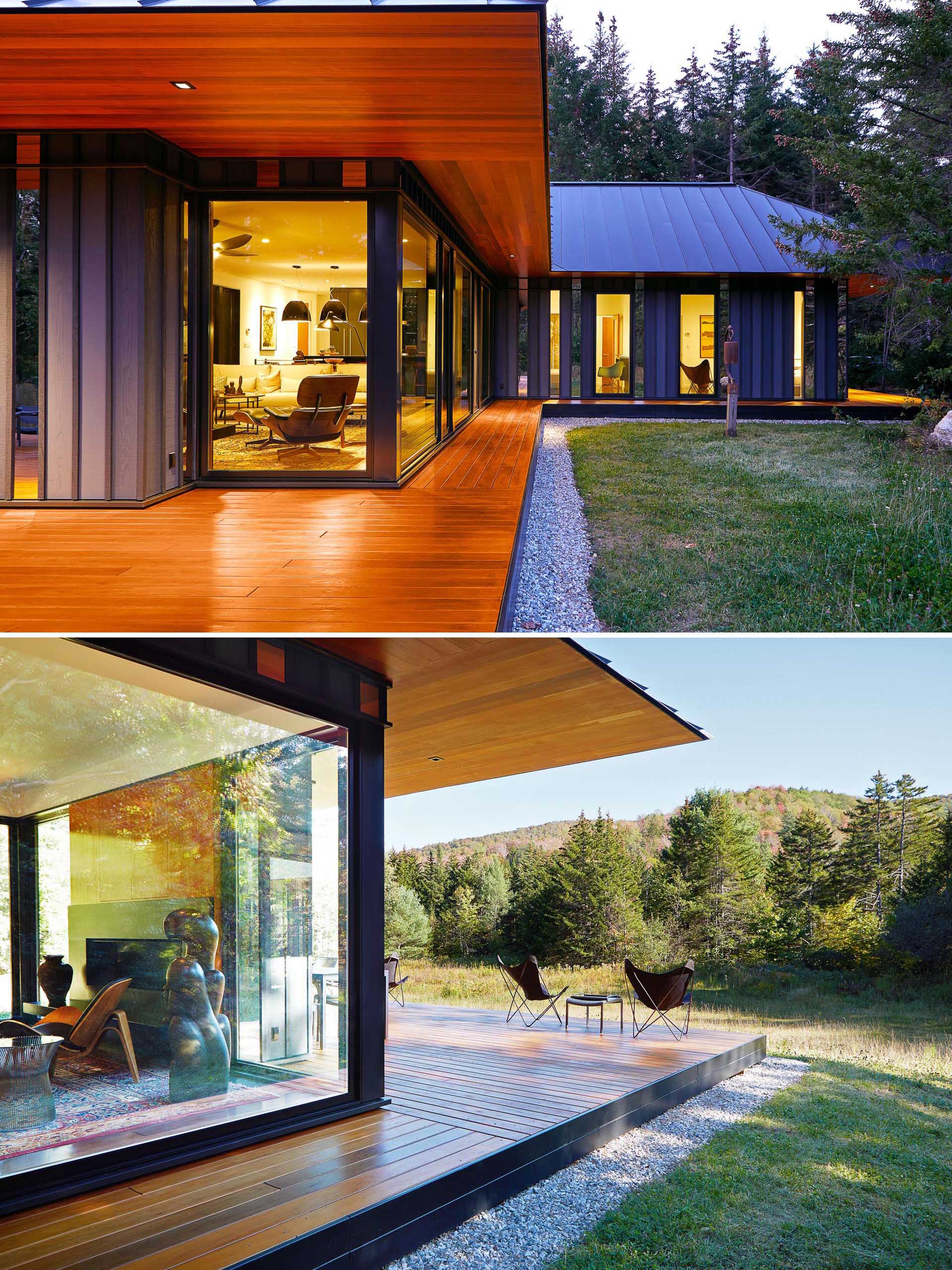
Черная металлическая крыша со стоячим фальцем, шатровая во всех направлениях, дополнена кедровым потолком с острыми краями, который прилегает к кедровому настилу внизу.
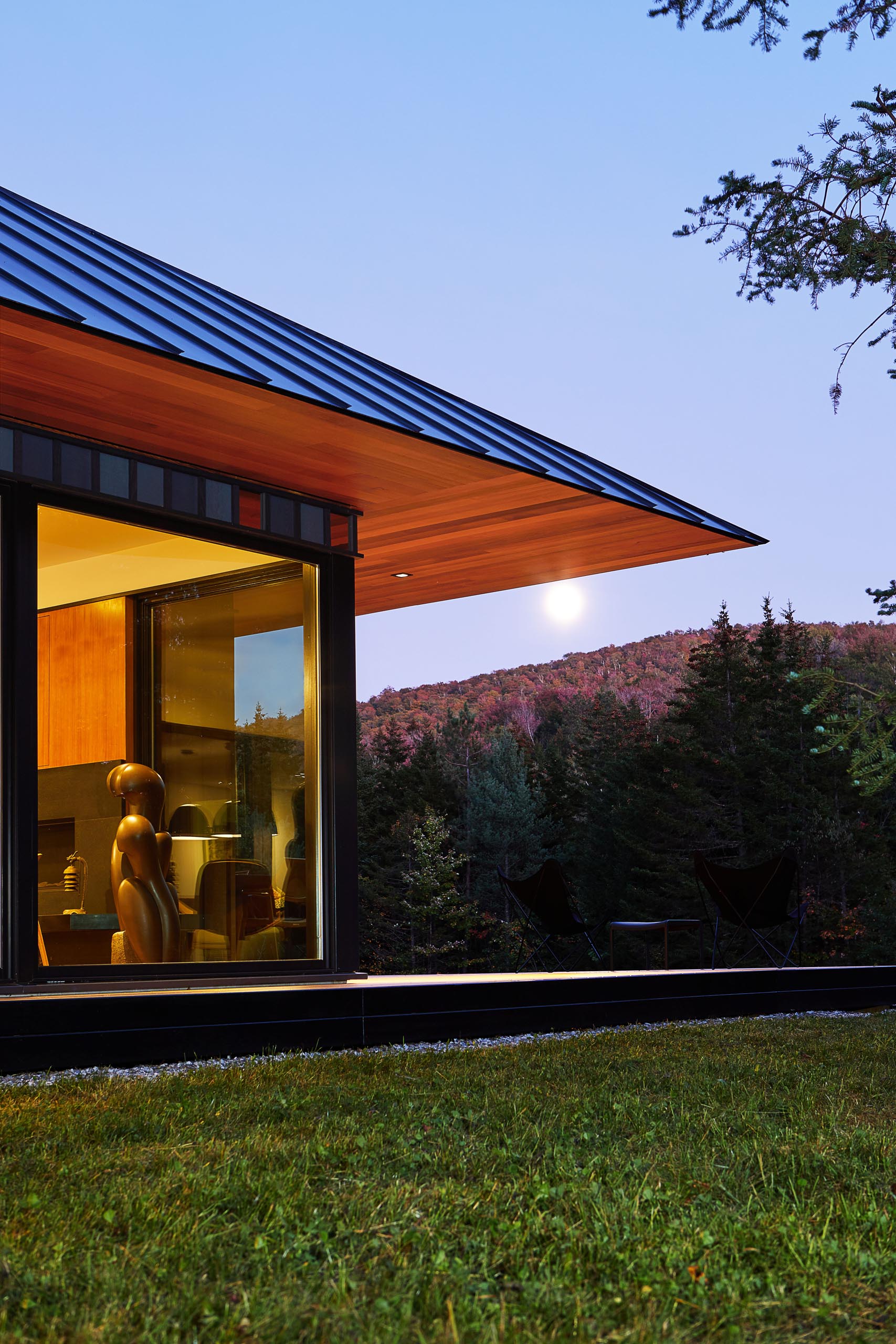
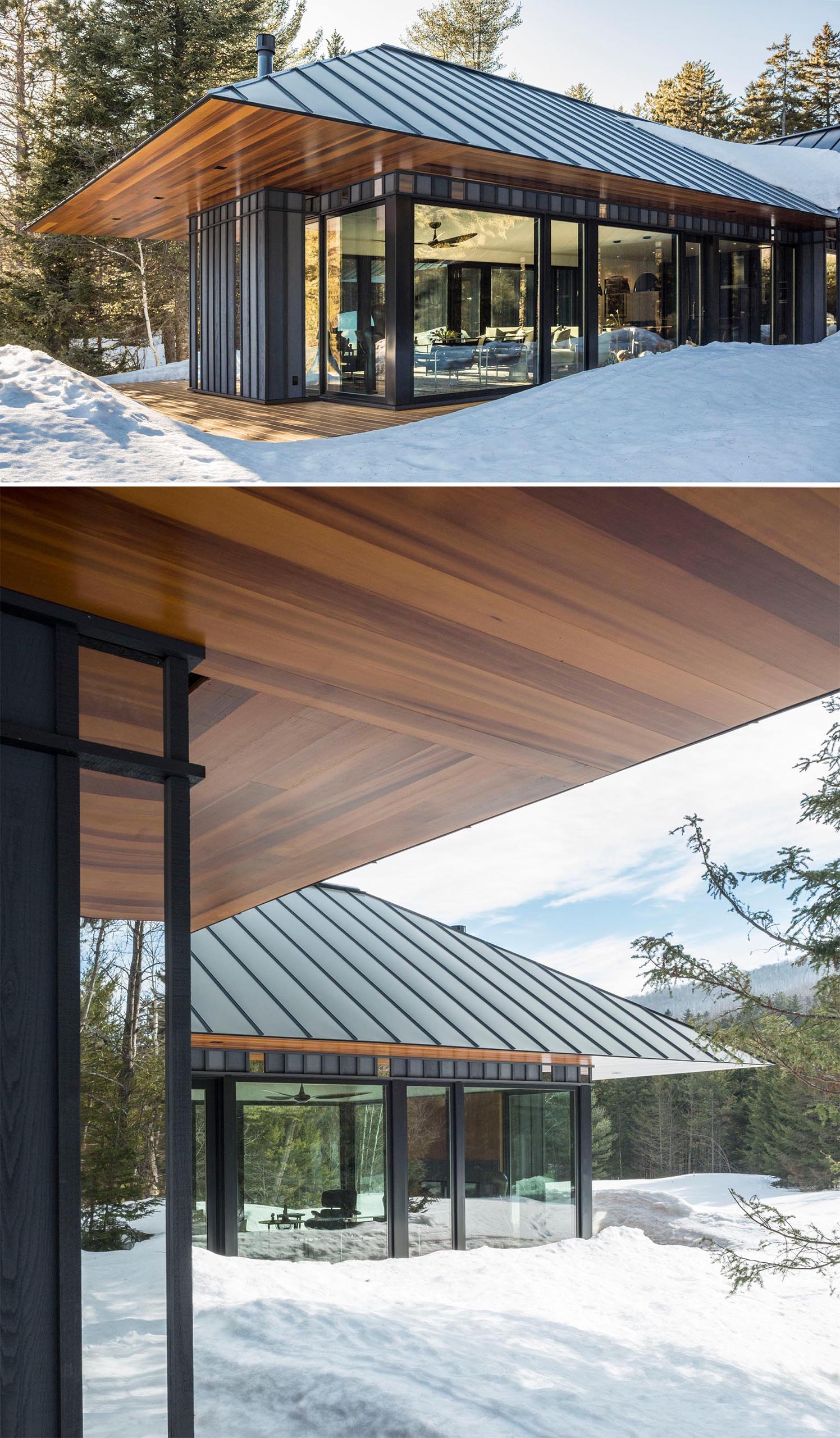
Внешний сайдинг дома был вдохновлен старым деревянным сайдингом, который имел различные цвета. Чтобы добиться этого вида, они добавили современный штрих, используя комбинацию тонких окон во всю высоту, зеркально полированных панелей и окрашенных досок.
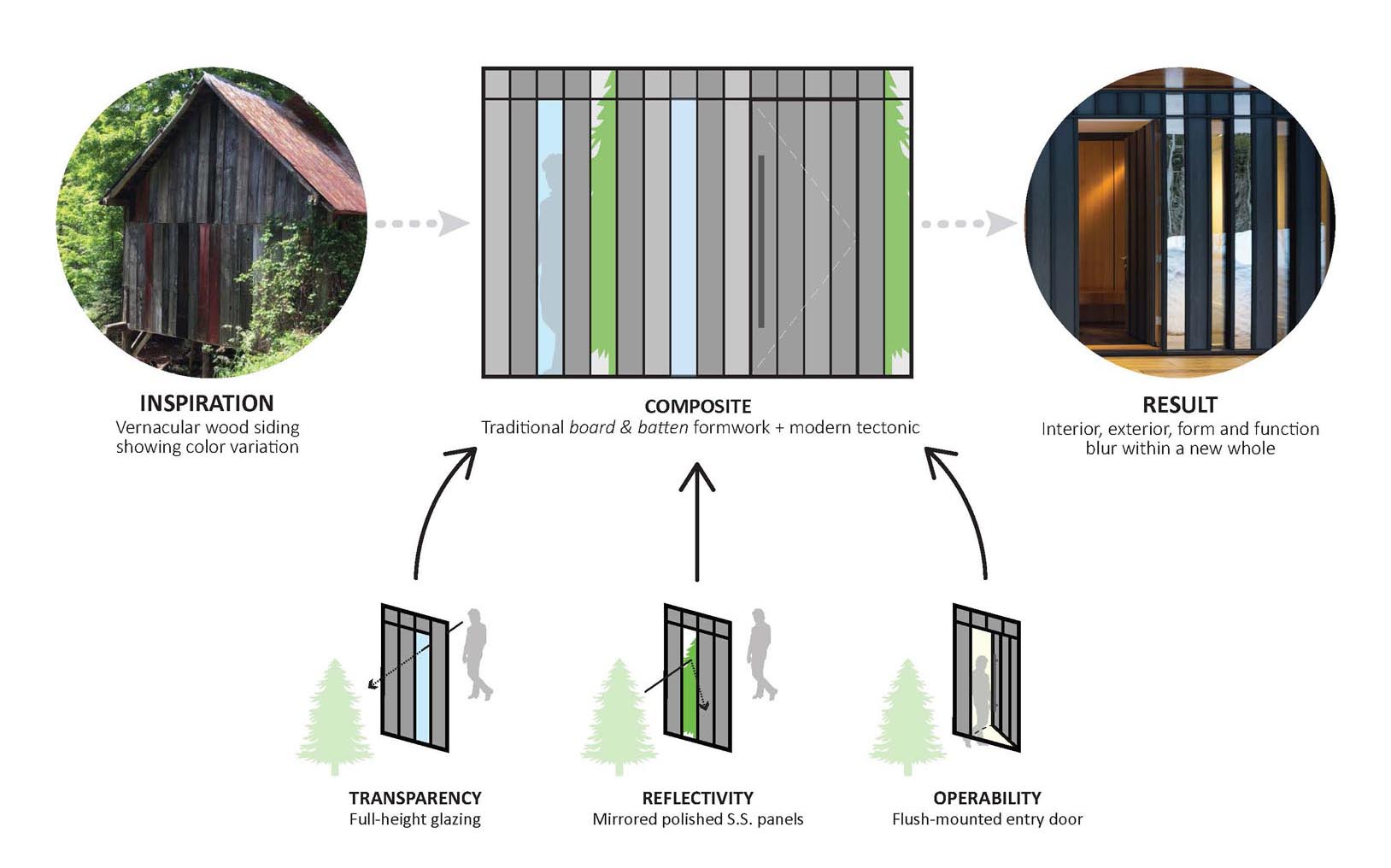
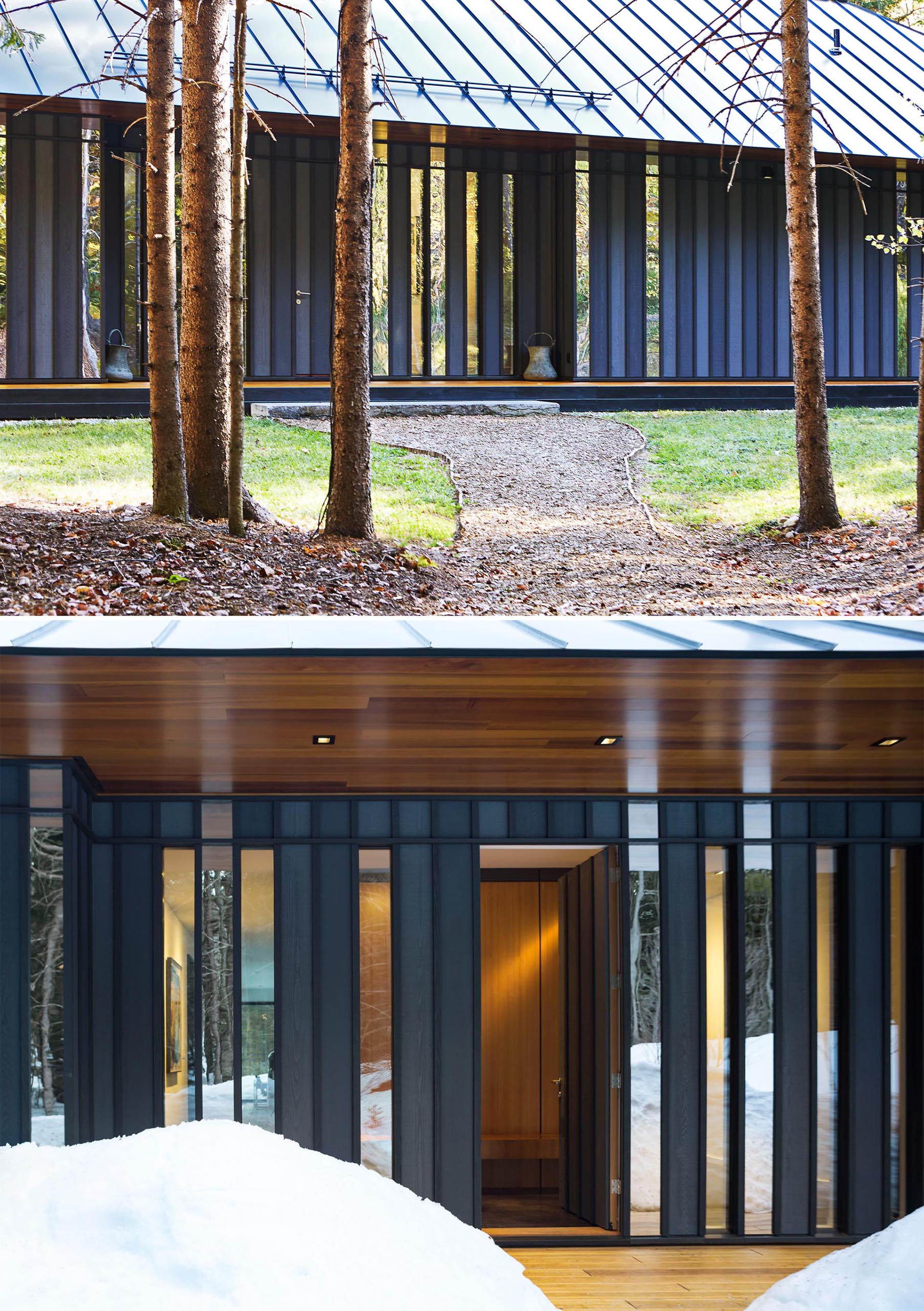
Во всем доме полированные бетонные полы, а прихожая украшена деревянной акцентной стеной и плавающей скамейкой.
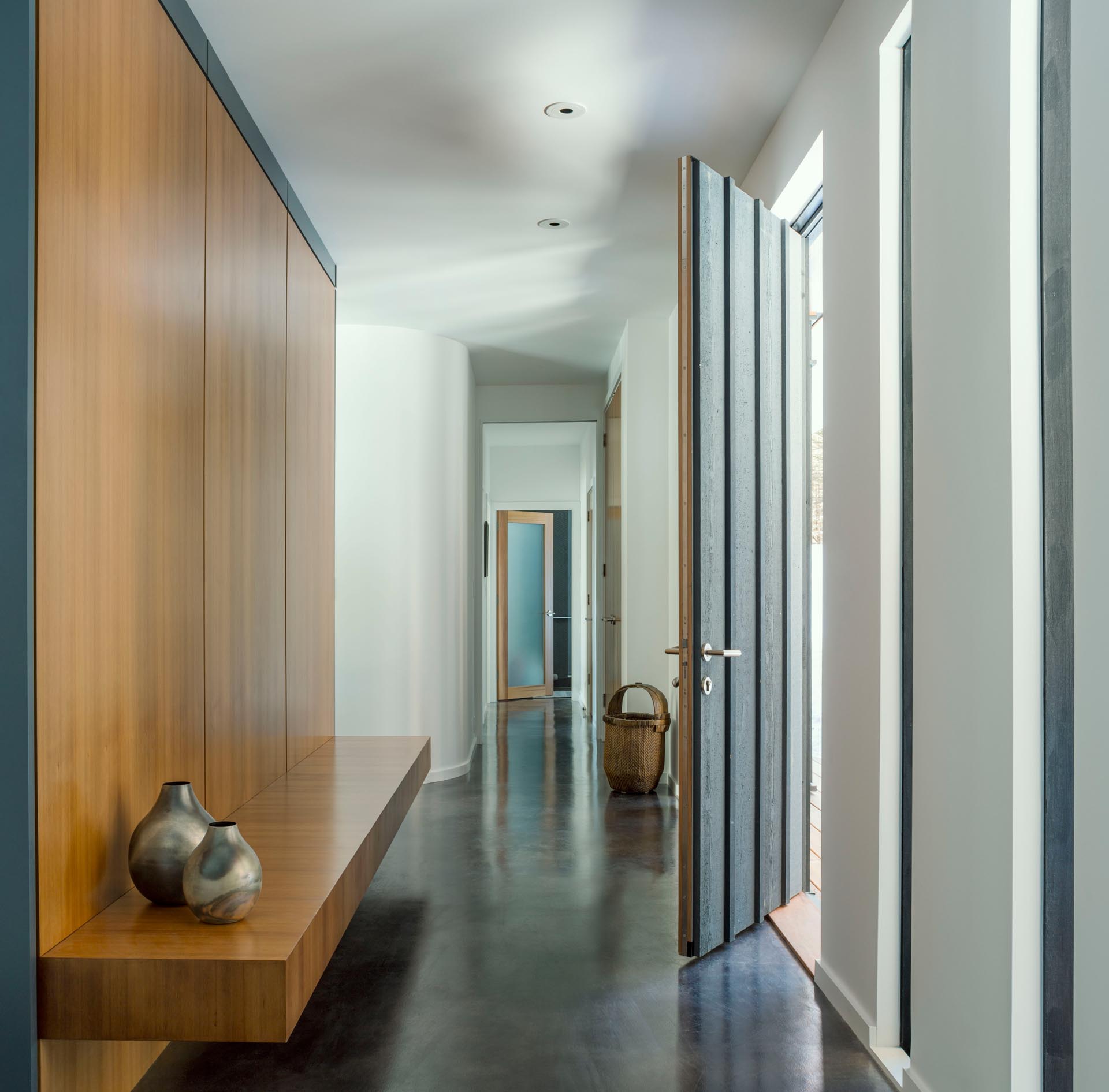
В гостиной из окон от пола до потолка открывается великолепный вид на окружающий луг и лес, а большой линейный камин создает фокус в комнате.
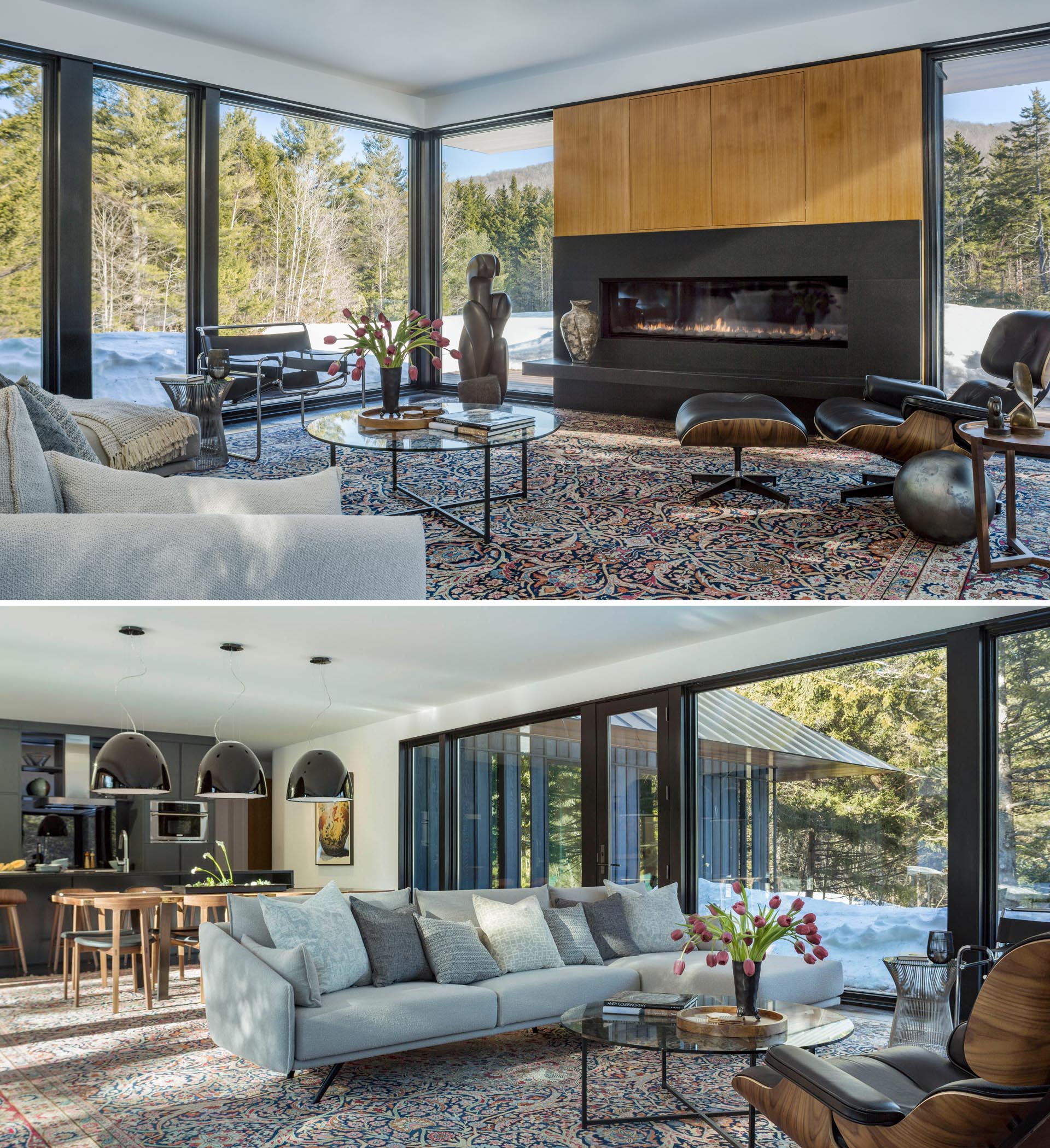
На кухне темно-серая мебель сочетается с темной столешницей, а бытовая техника и раковина из нержавеющей стали дополняют фурнитуру шкафа.
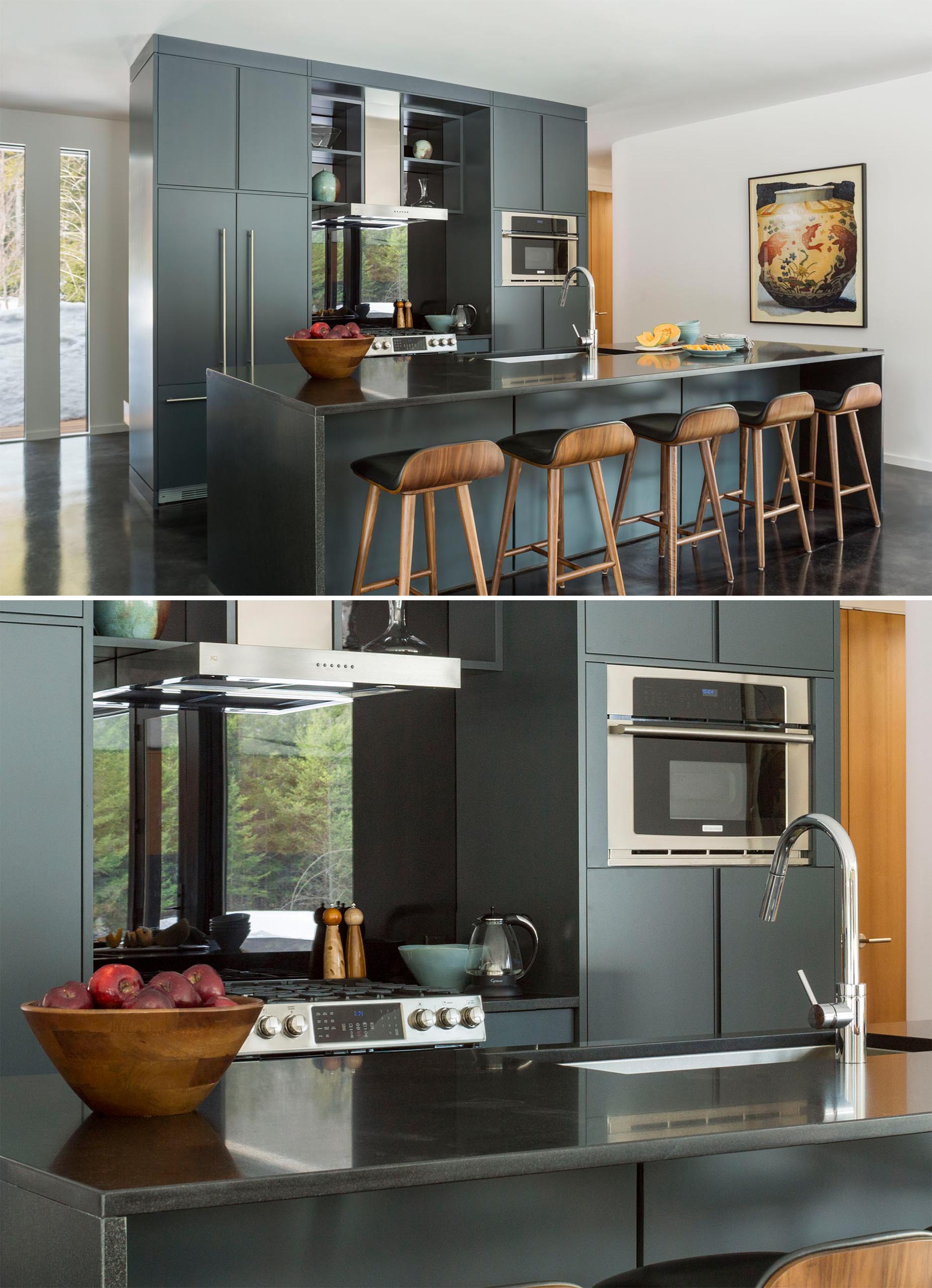
Вот план этажа, на котором показана Т-образная планировка дома.


