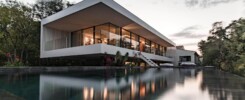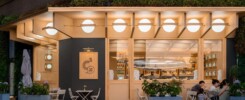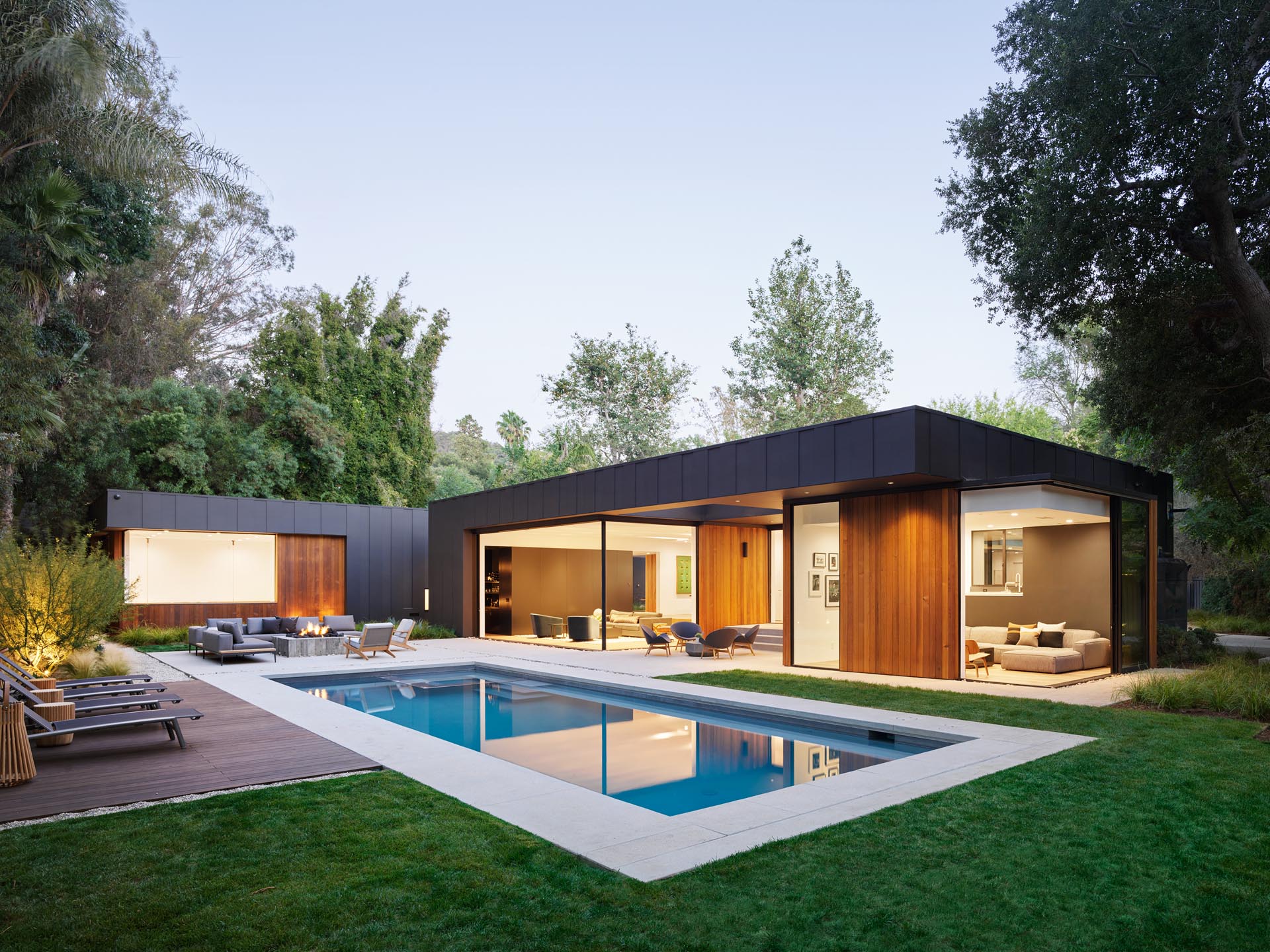
Архитектурная фирма Assembledge+ совместно со студией интерьеров Susan Mitnick Design завершила строительство нового дома в Лос-Анджелесе, Калифорния.
Внешний вид дома демонстрирует западный красный кедр вместе с большой доской угольного цвета, обрешеткой и цементным сайдингом.
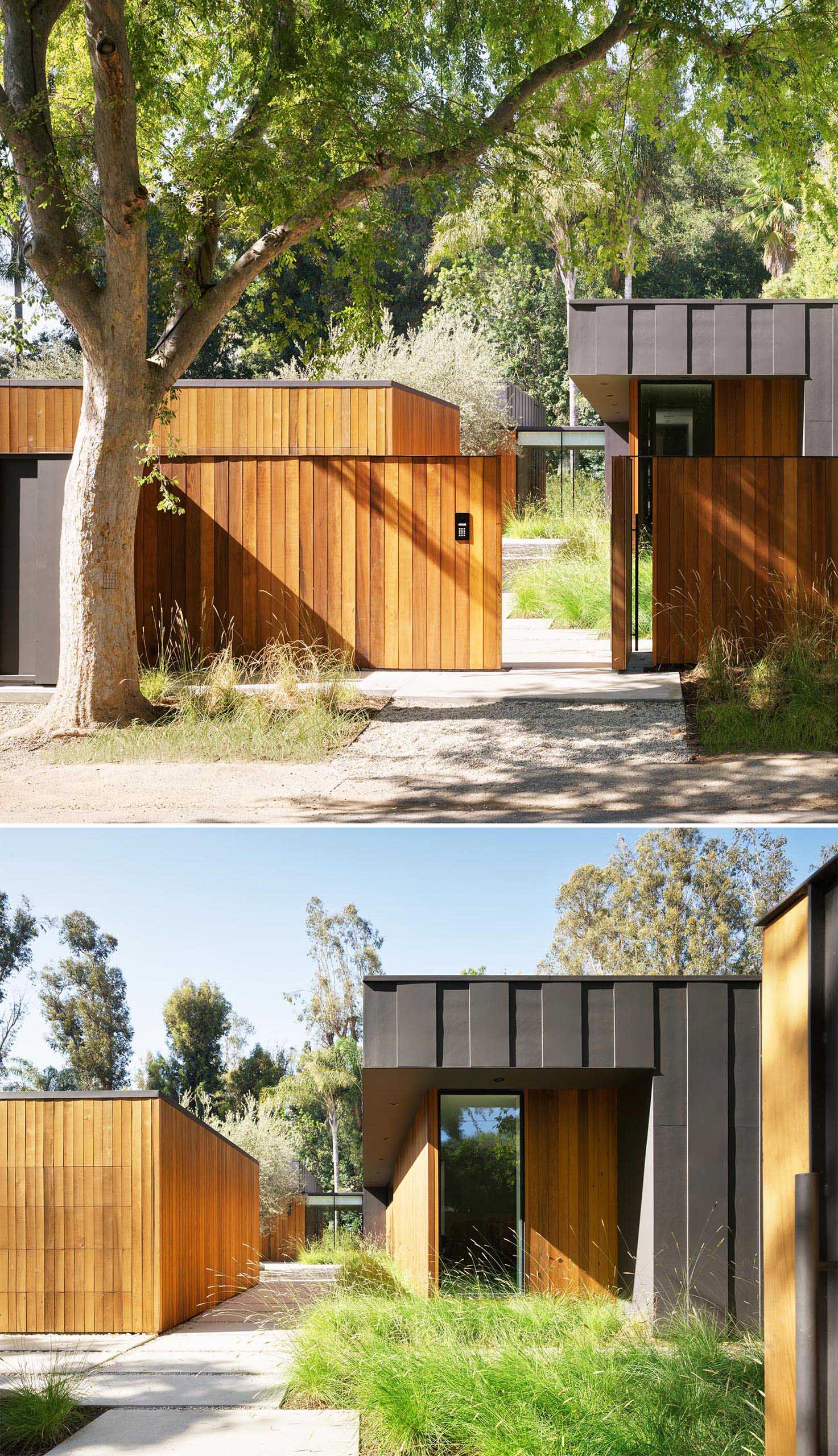
Дом состоит из трех павильонов, соединенных рядом стеклянных коридоров.
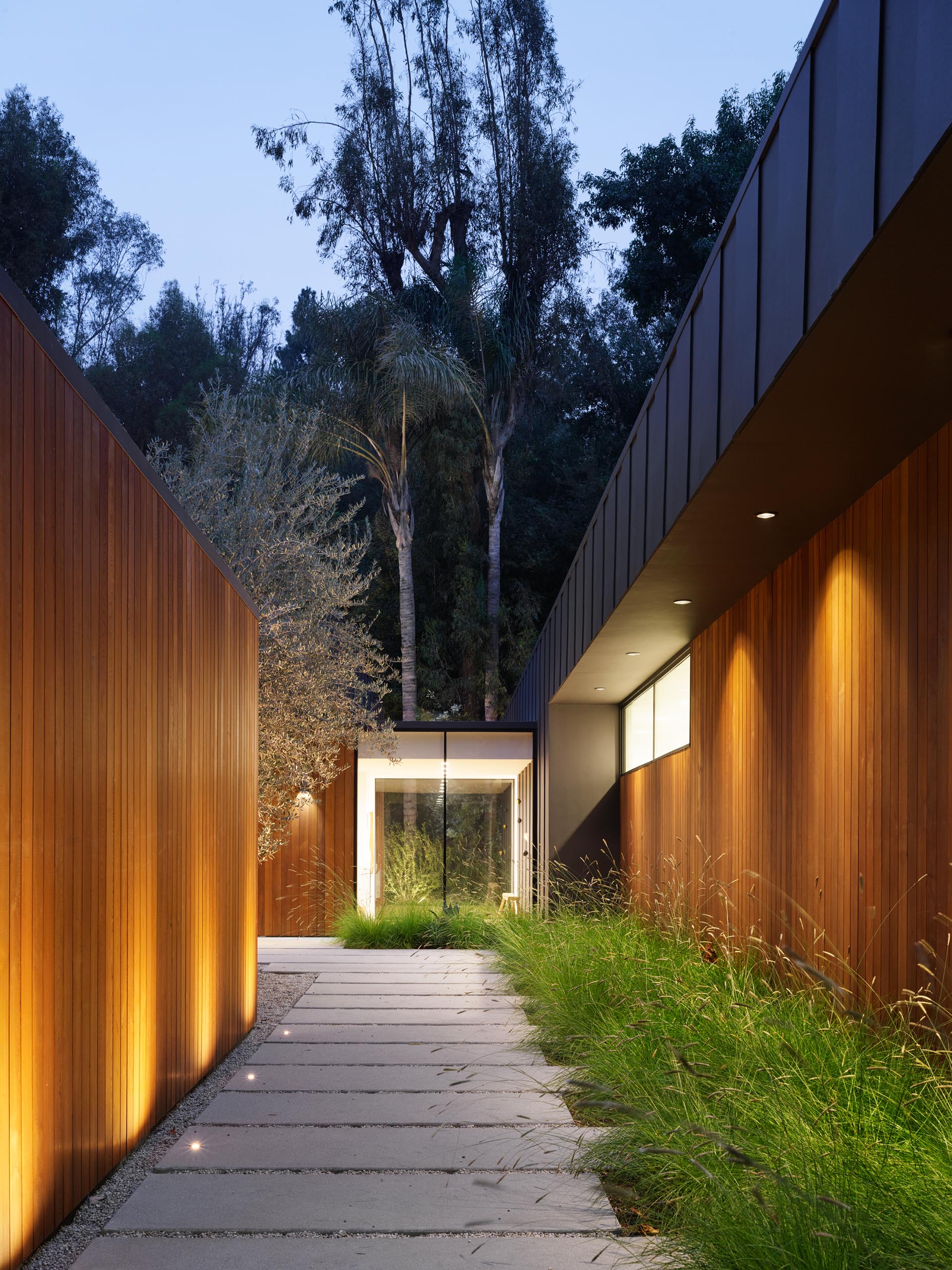
Дорожка из бетонной брусчатки, обсаженная дикой травой, ведет посетителей мимо двора с оливковыми деревьями к входной двери.
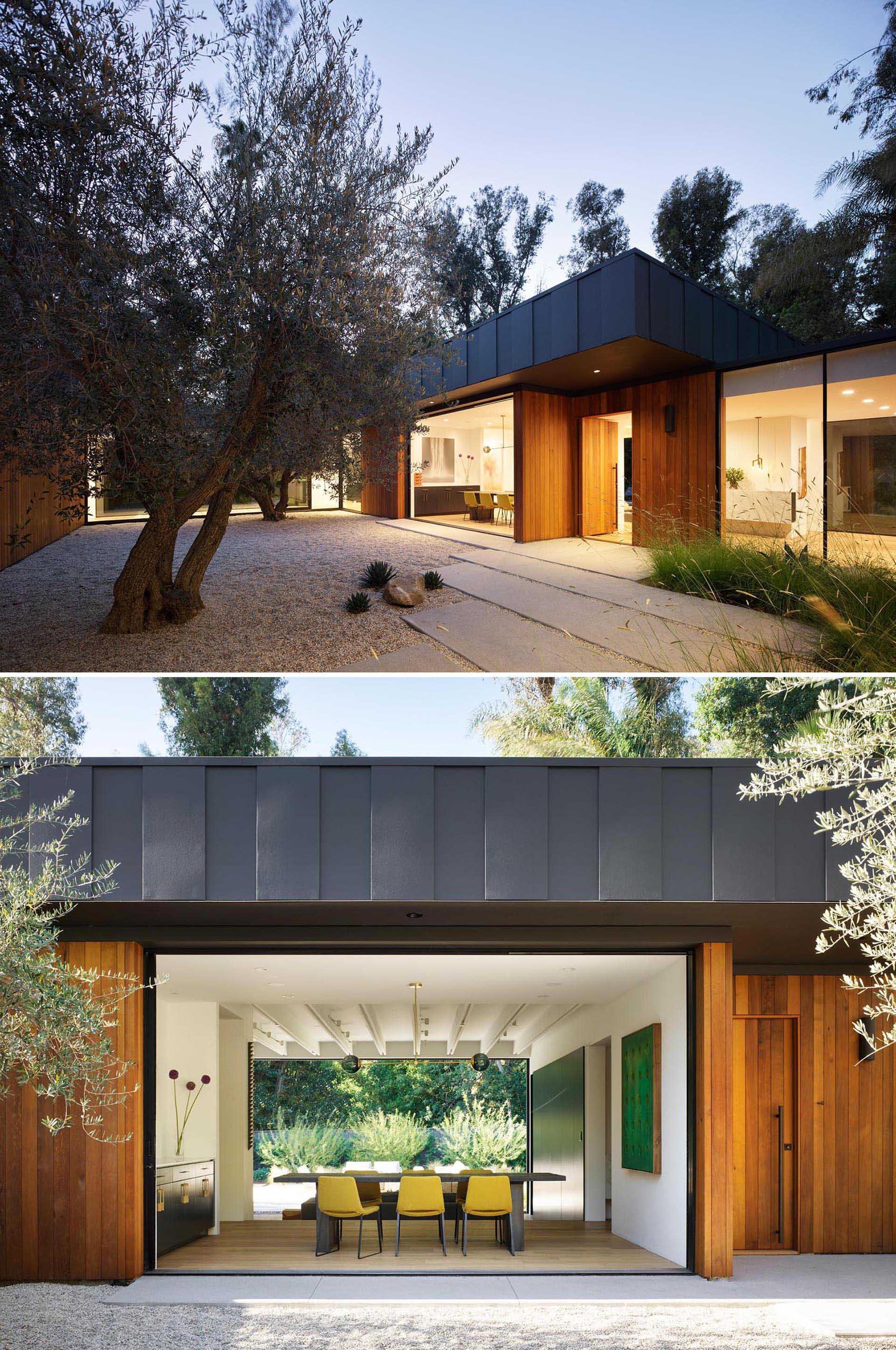
В столовой, расположенной рядом с входной дверью, есть раздвижные двери, ведущие во двор.
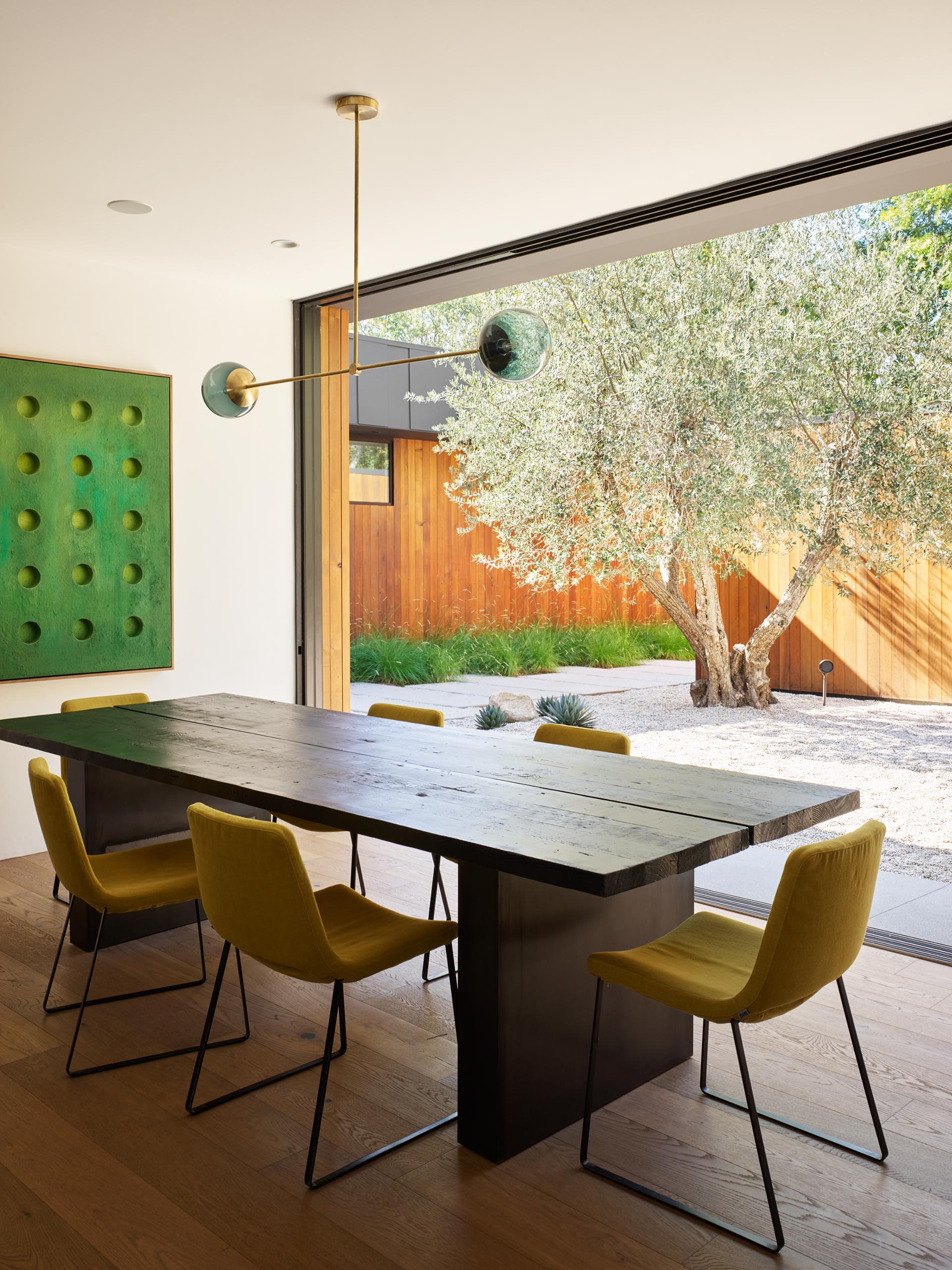
За столовой находится гостиная. Угол гостиной отведен под зону для чтения со встроенной книжной полкой, креслом Eames Lounge Chair и пуфиком.
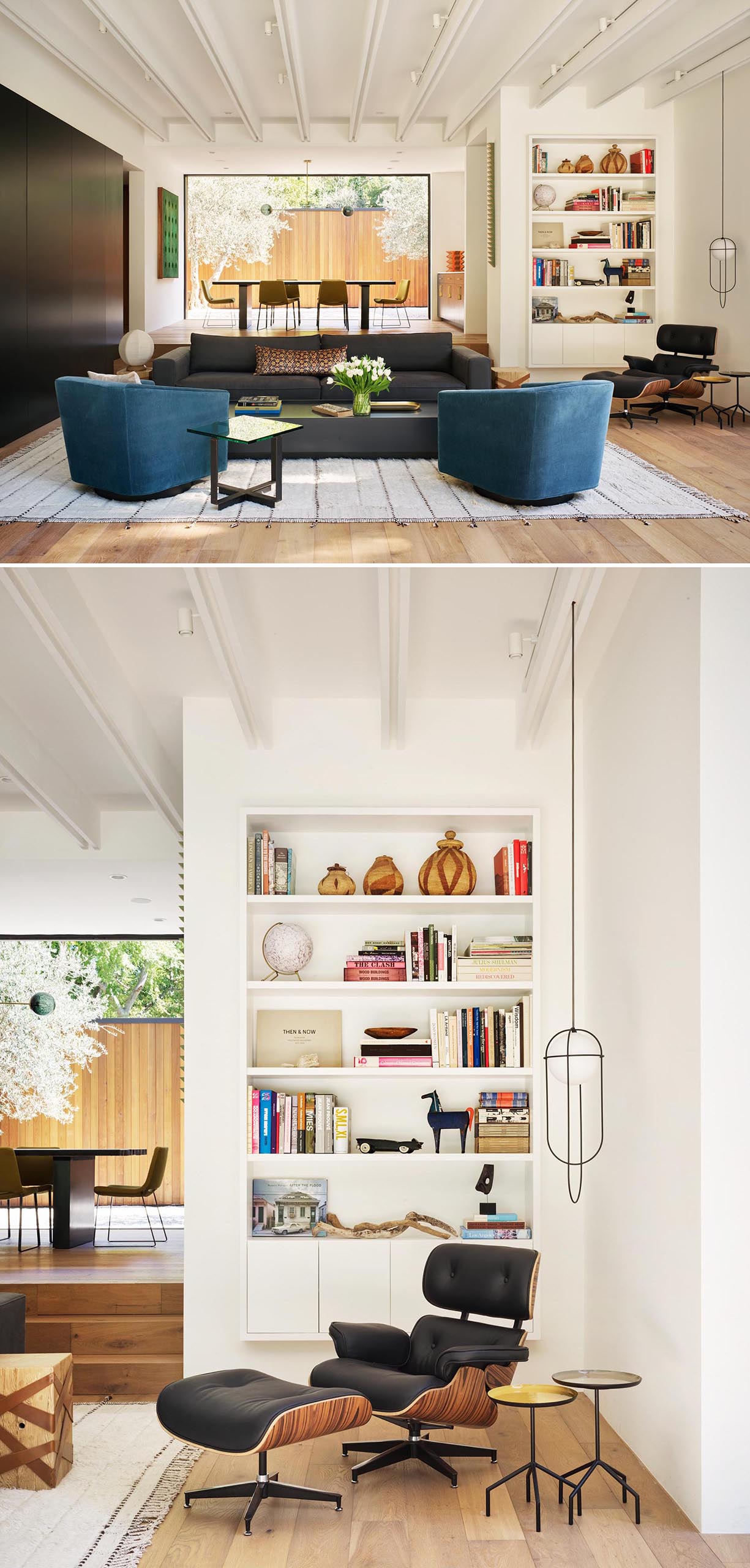
Небольшая черная барная стойка спрятана сбоку от гостиной и оснащена полками для демонстрации бутылок и стеклянной посуды.
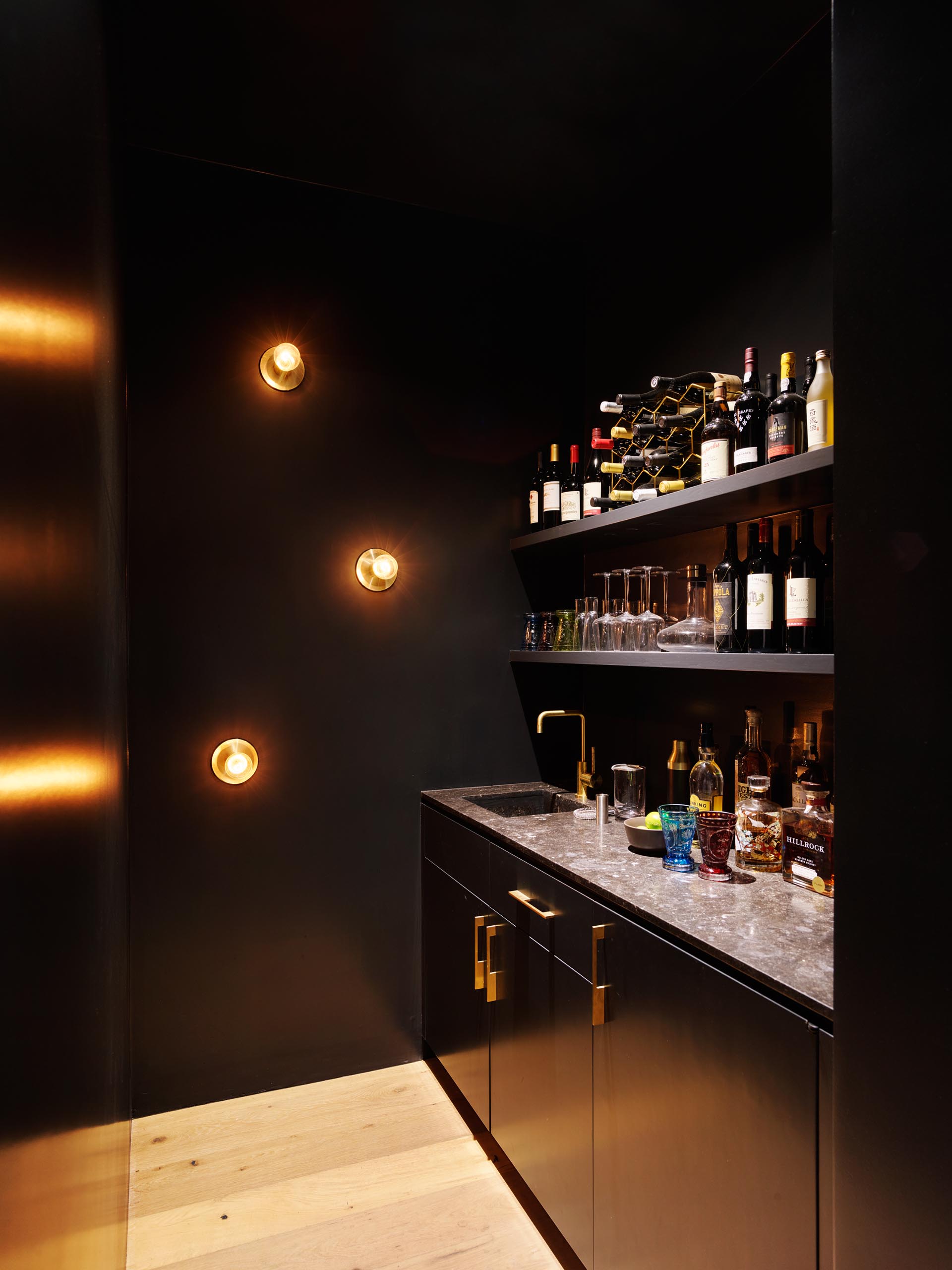
В небольшом коридоре находится кухня с мансардными окнами и столешницами из мрамора Calcutta Cream, контрастирующими с матовыми черными шкафами.
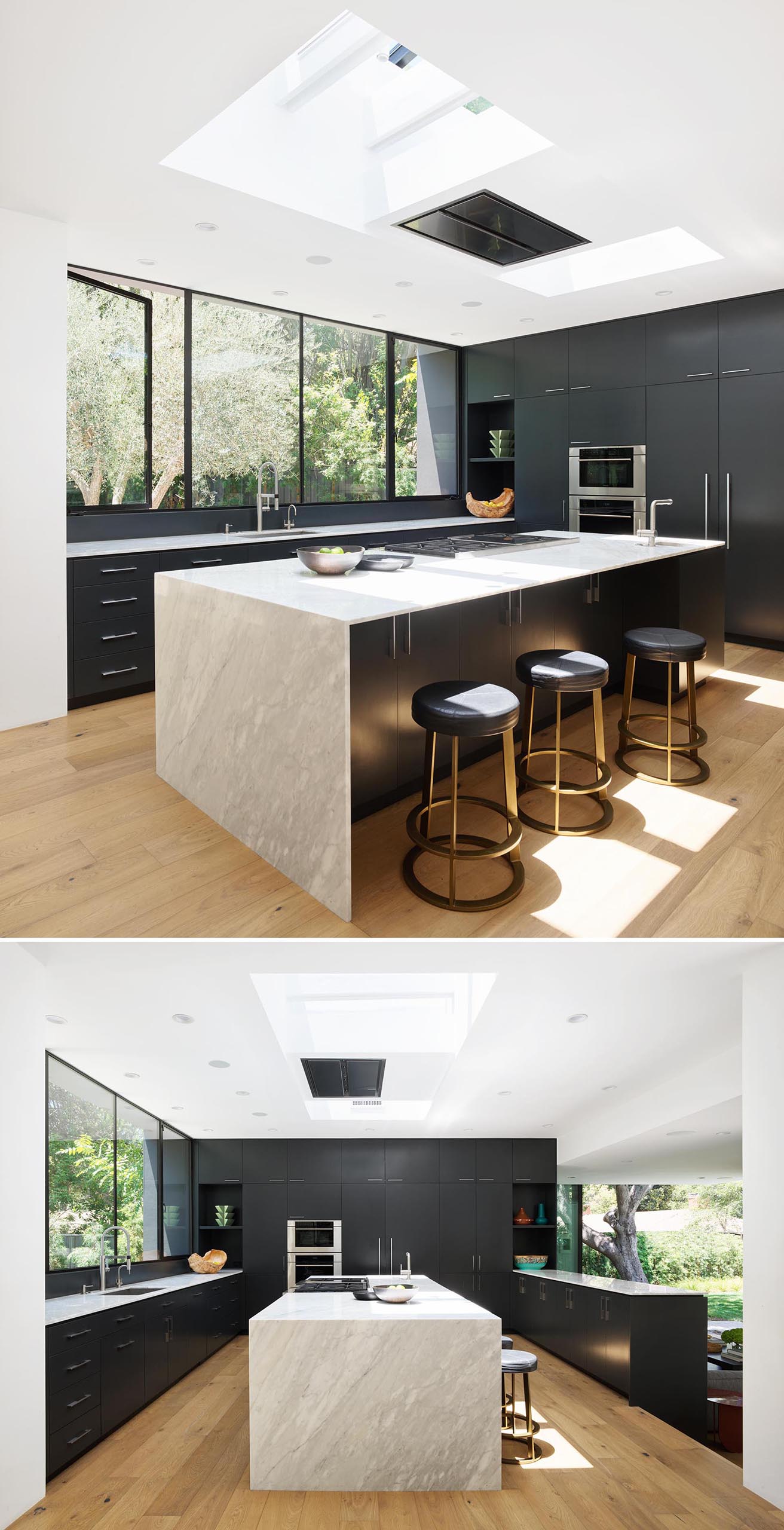
Жилые помещения дома выходят на задний двор, где есть бассейн и открытая зона отдыха с местом для костра.
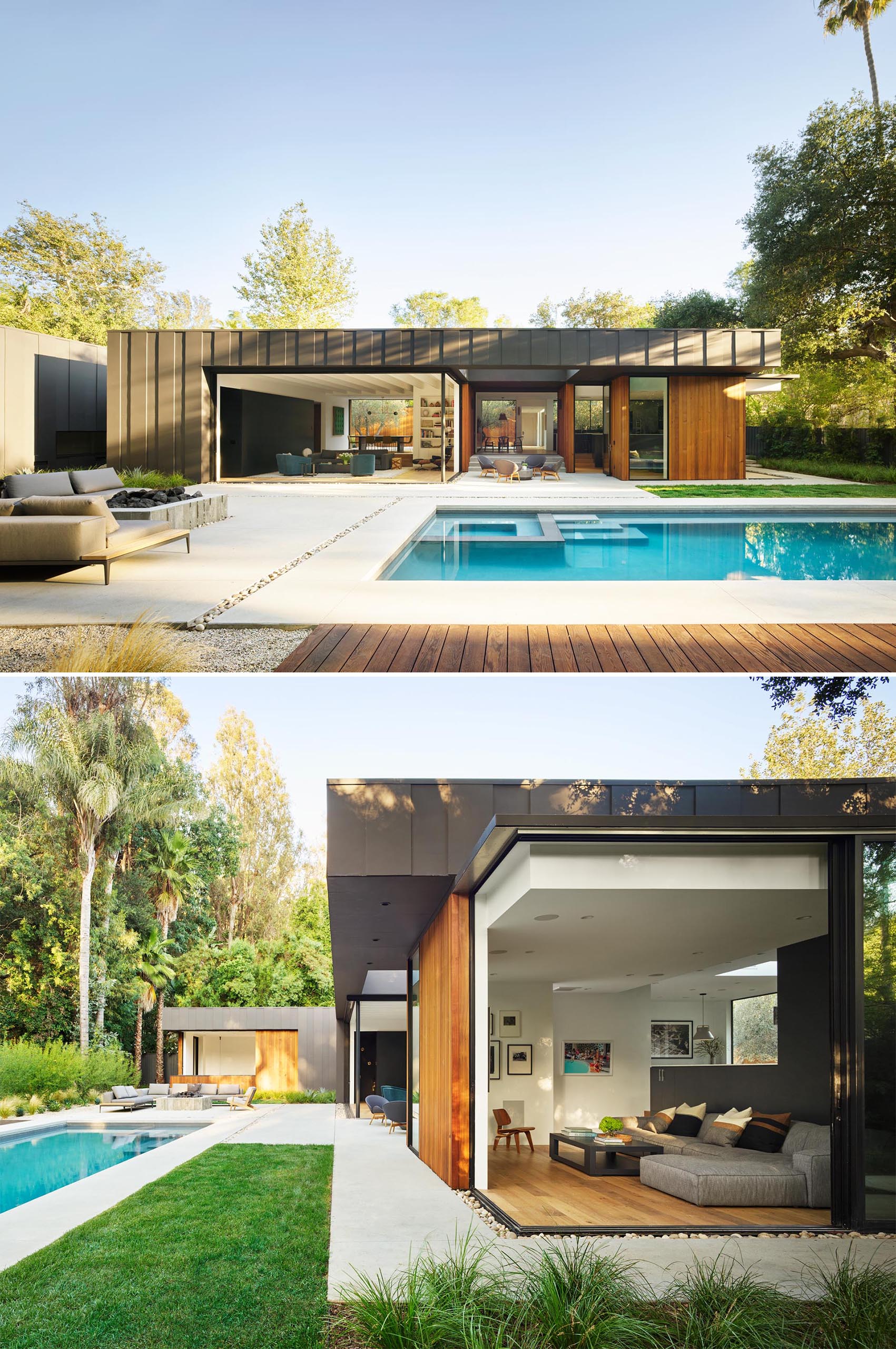
Вот более пристальный взгляд на один из застекленных коридоров, которые соединяют жилые помещения дома со спальнями.
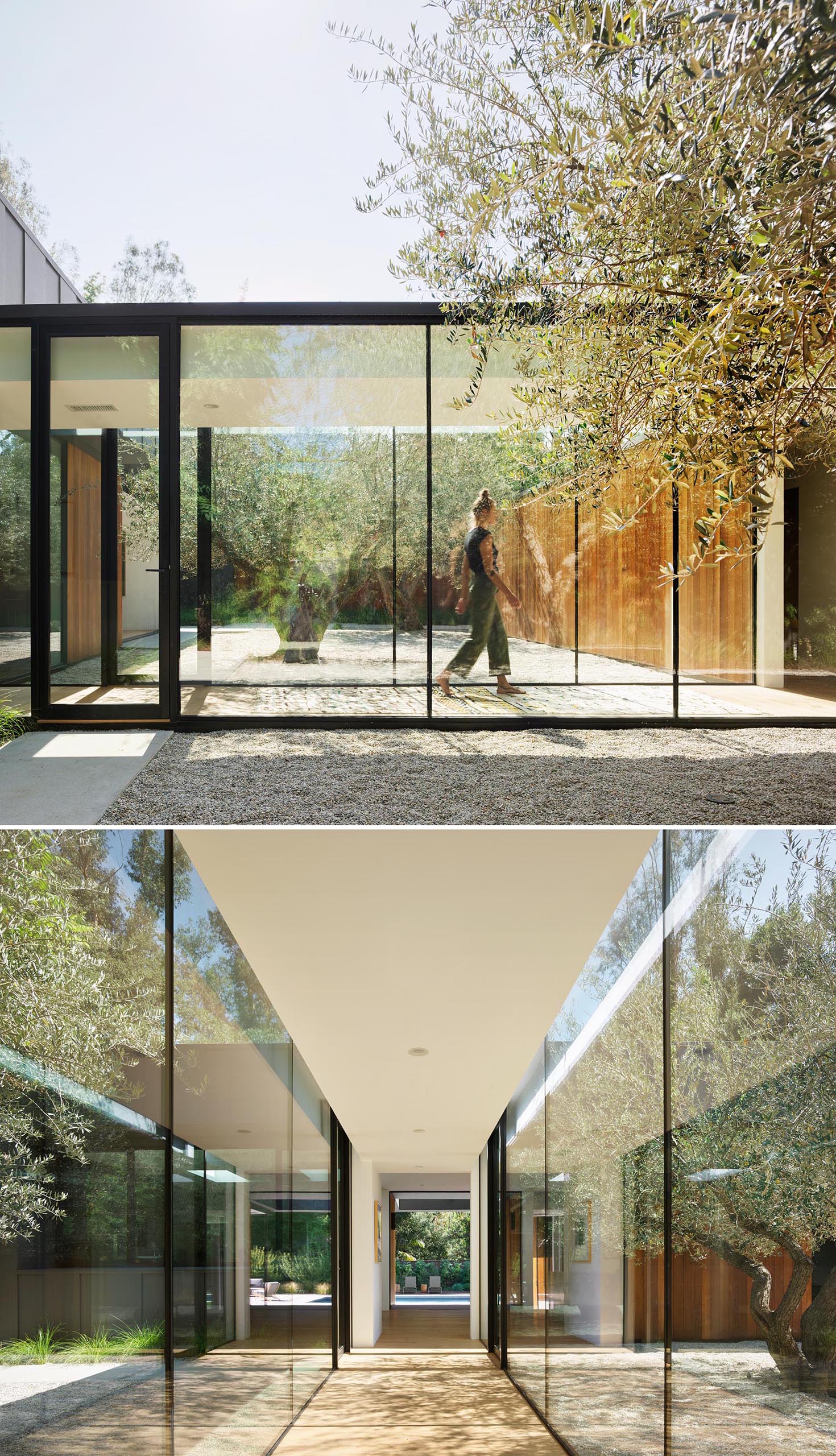
В одной из спален подвесной светильник выполняет роль прикроватной лампы, одновременно привлекая внимание к высоте комнаты.
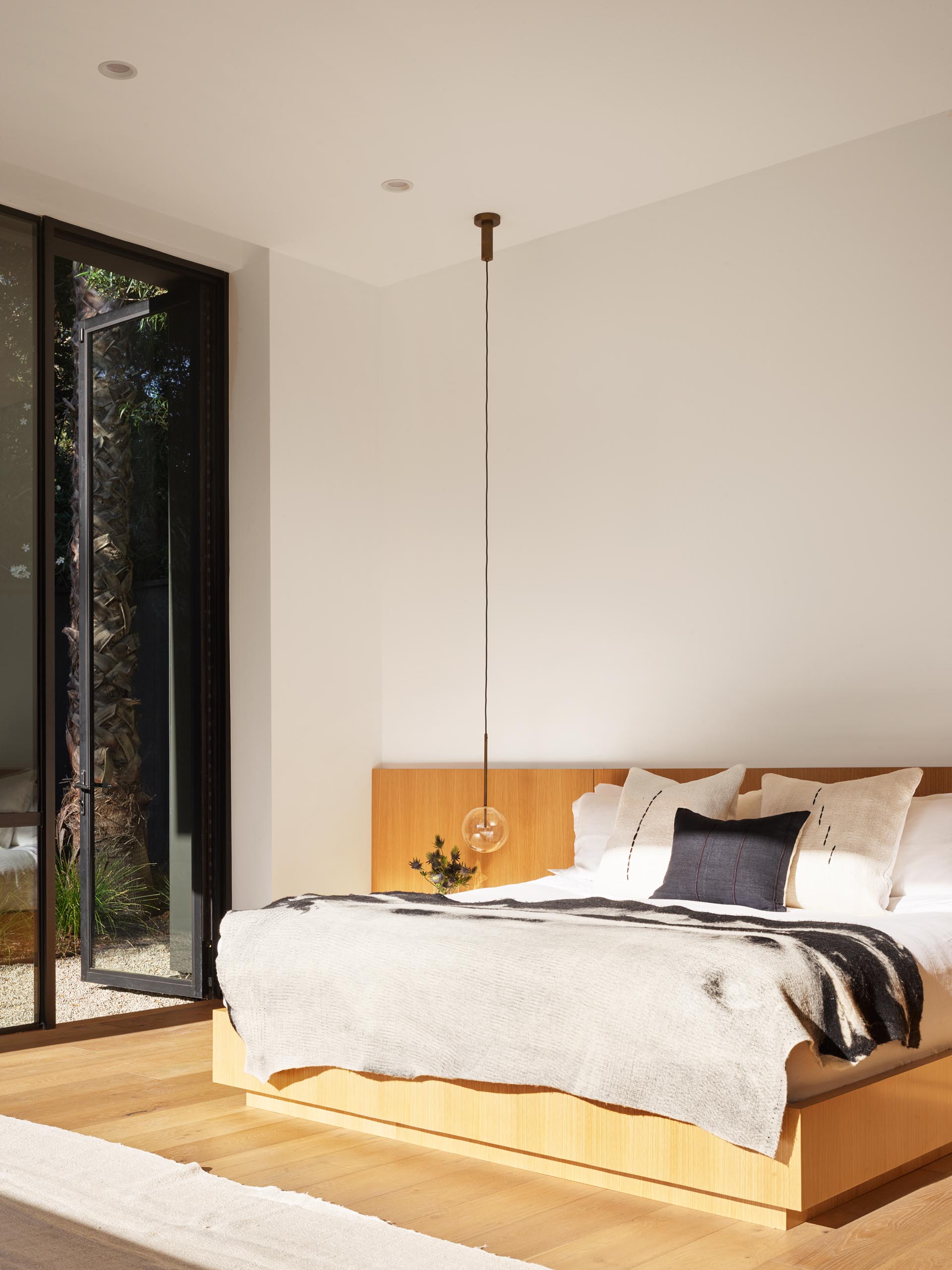
В главной ванной комнате мраморная стойка со встроенными раковинами расположена над деревянным туалетным столиком.
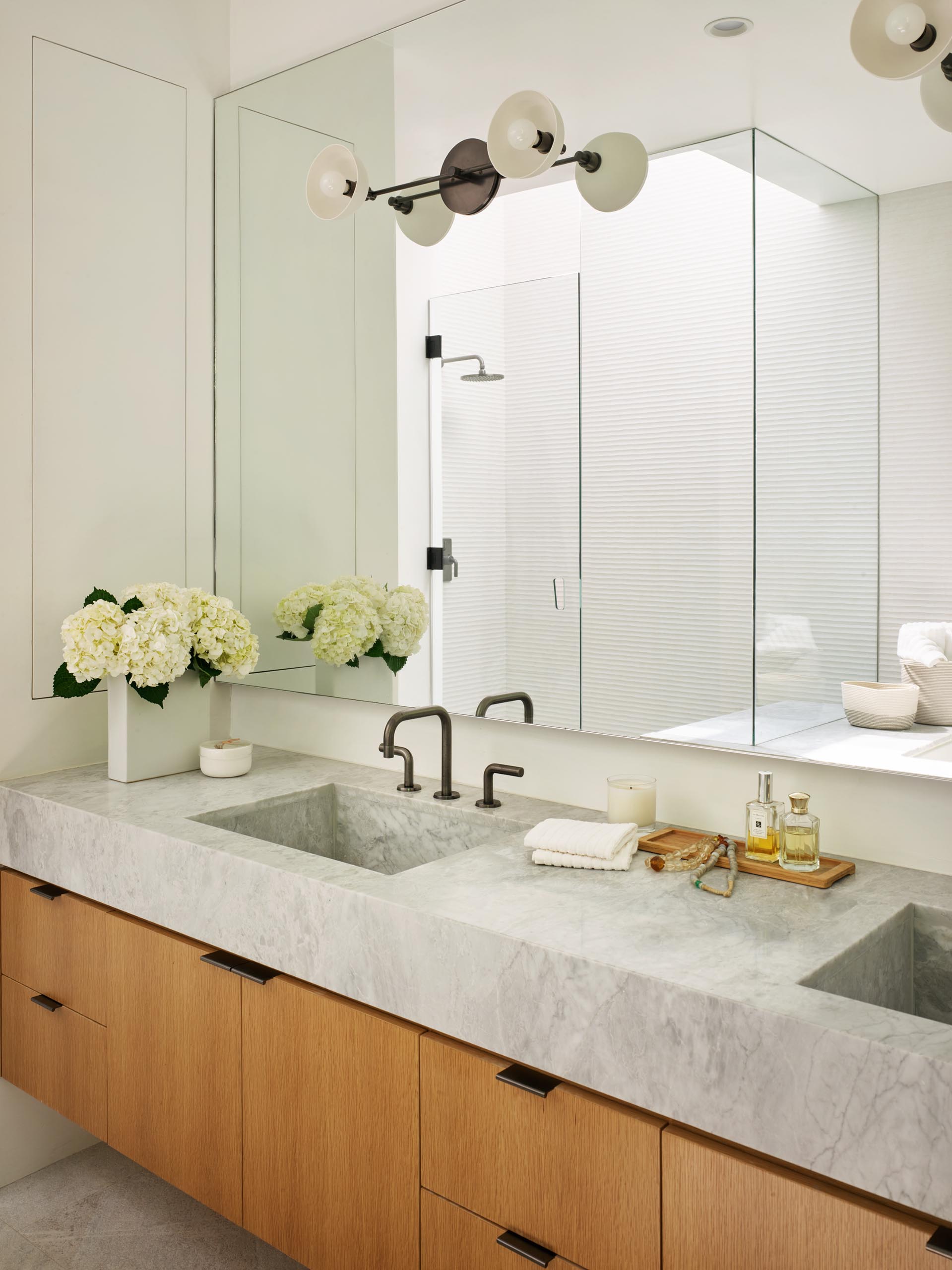
Напротив туалетного столика находится душевая кабина с белой плиткой и потолочным окном, которое добавляет много естественного света.
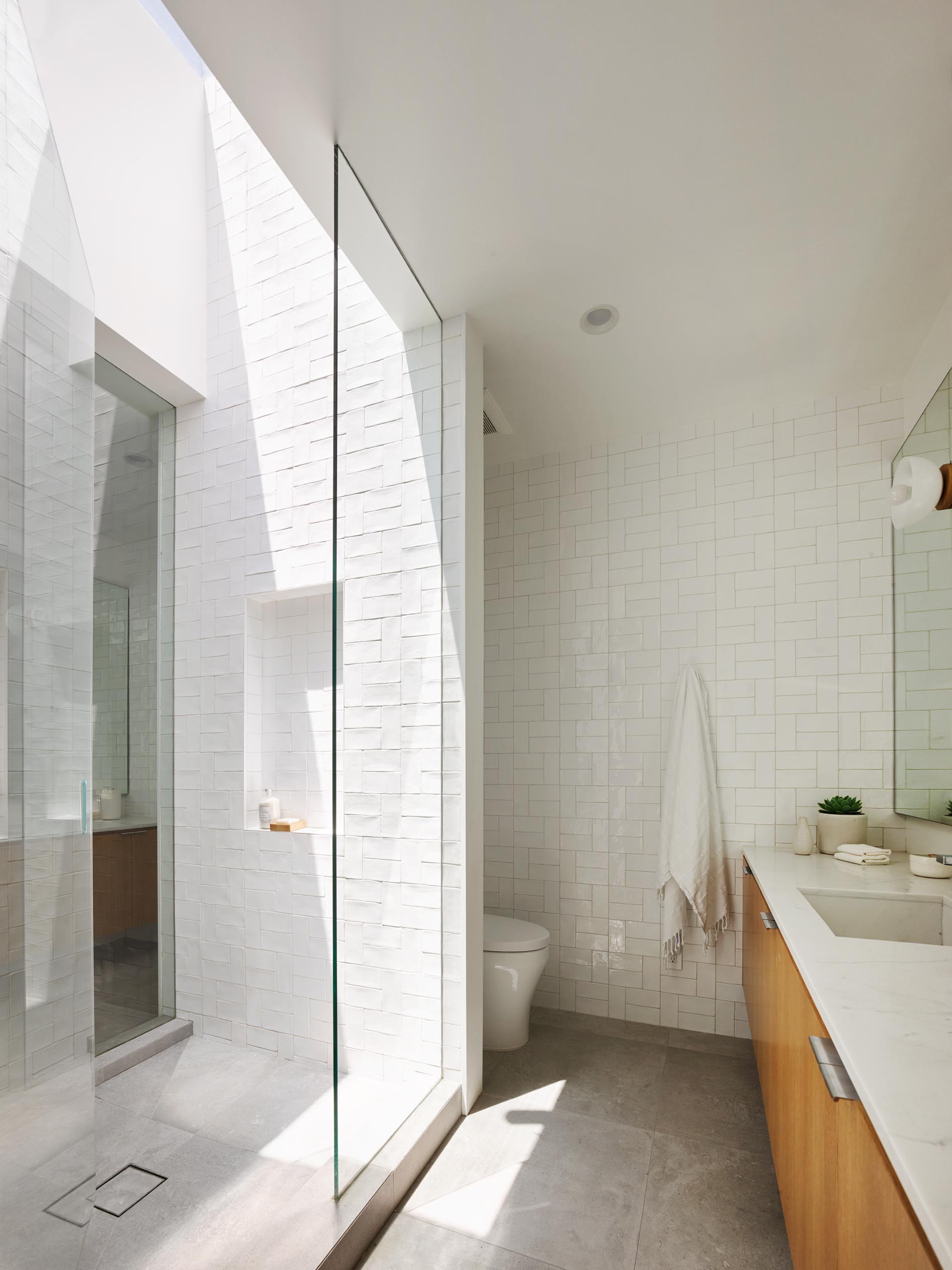
Рядом с душевой кабиной находится встроенная ванна с видом на растения снаружи.
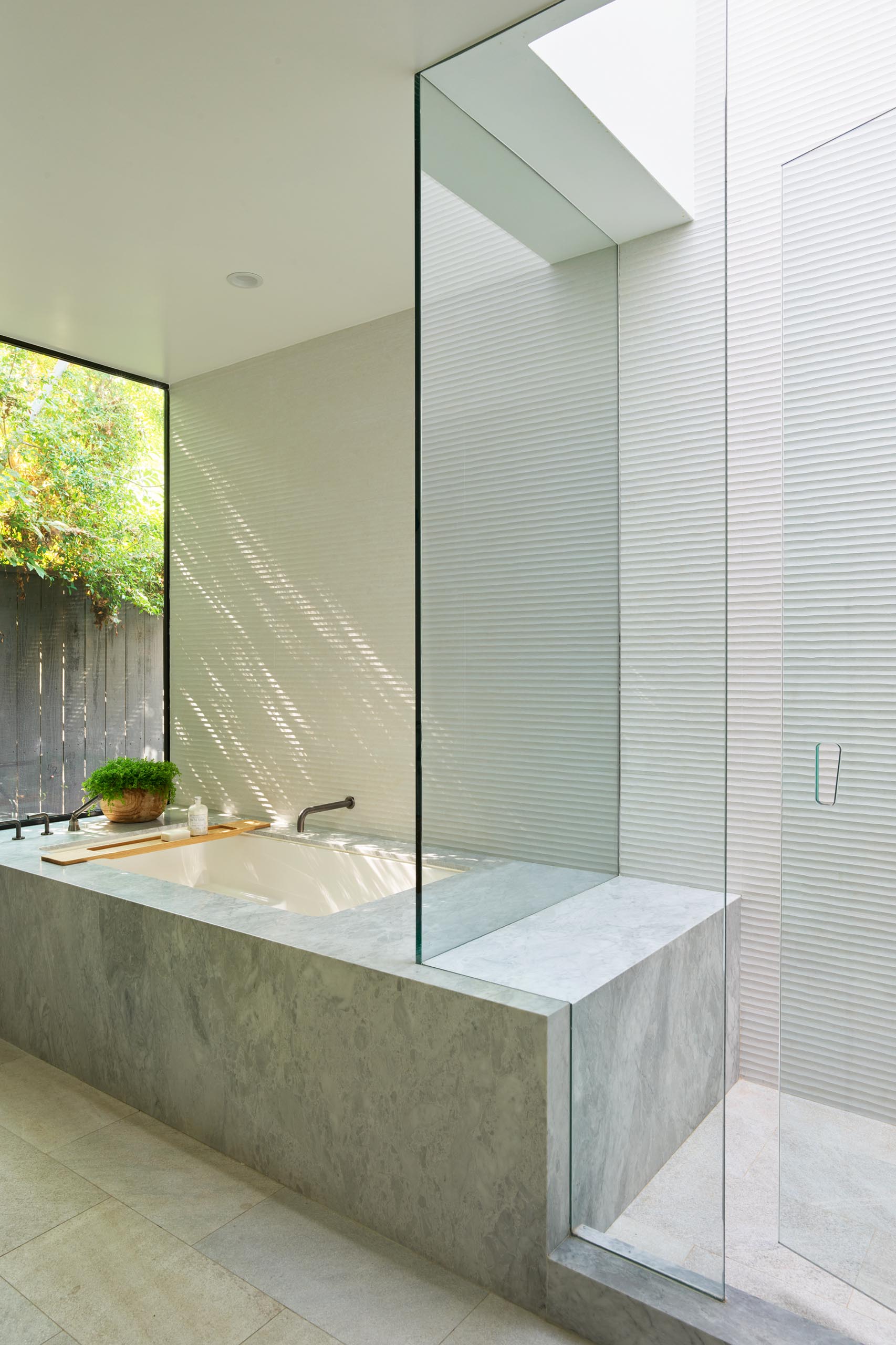
В другой спальне стоит деревянный каркас кровати с балдахином, а вдоль стены — встроенный письменный стол и скамейка.
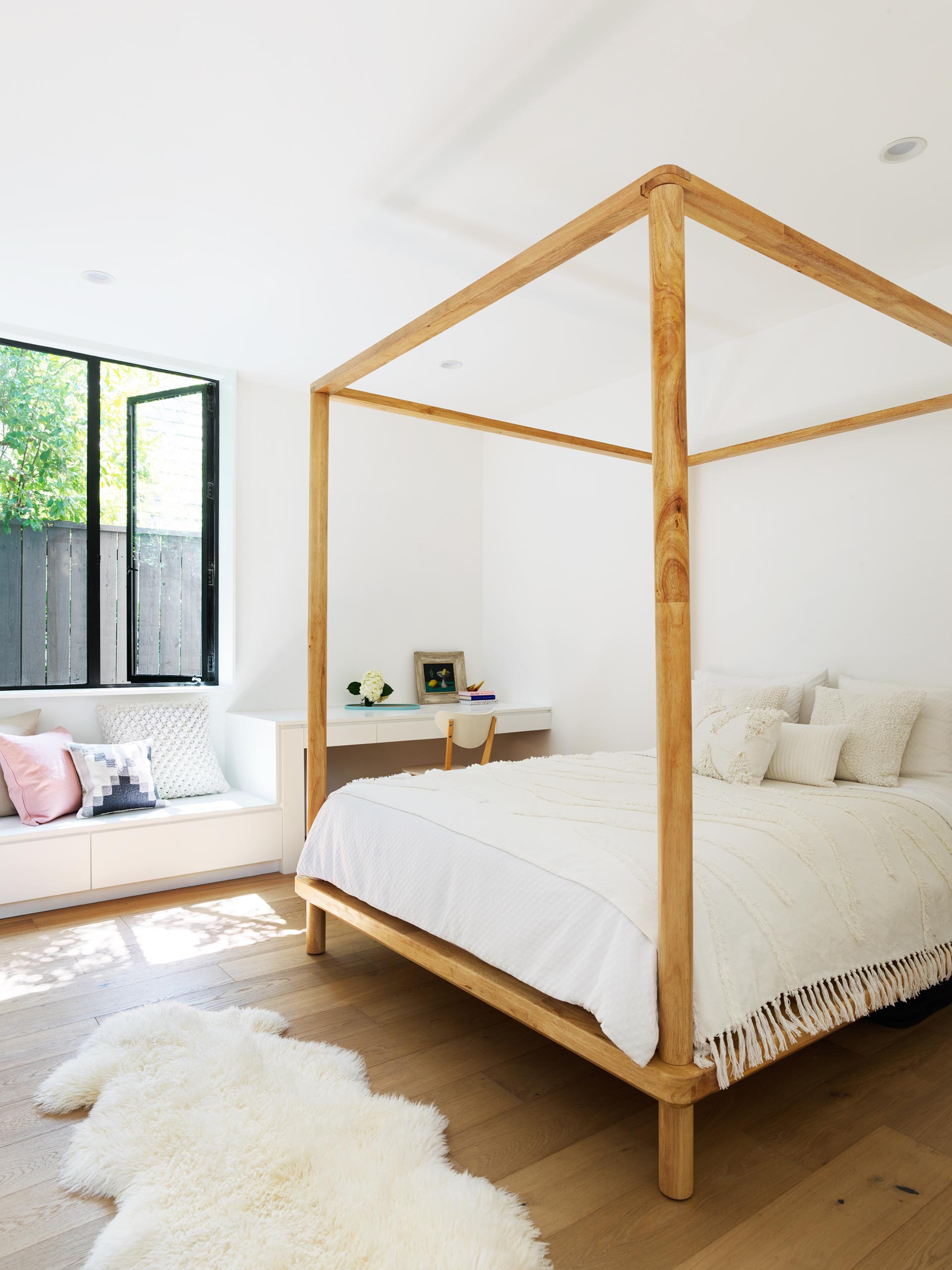
Домашний офис оборудован письменным столом, сиденьем у окна, стеллажами и шкафами.
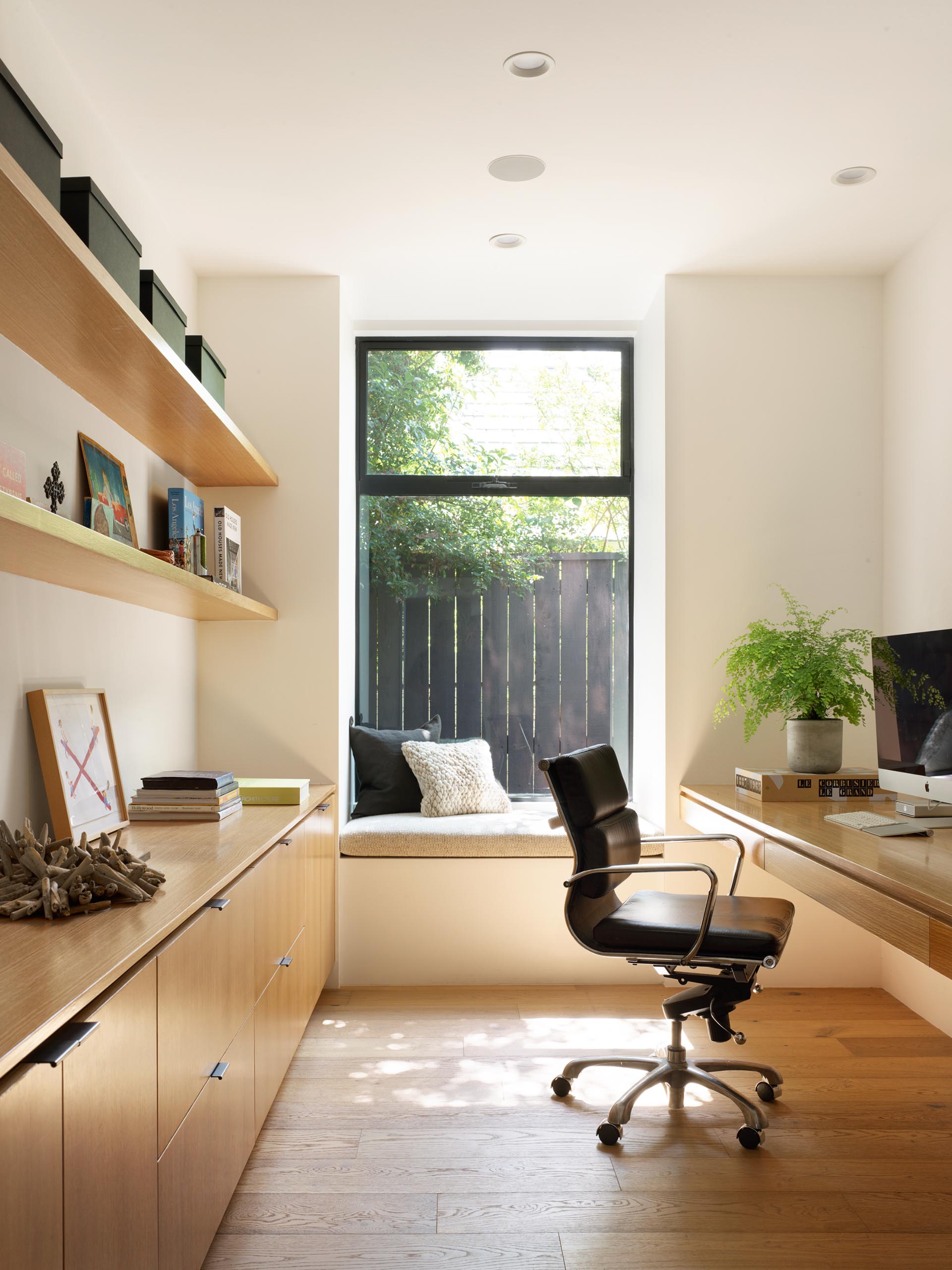
В туалетной комнате темно-серая плитка, зеркало с подсветкой и стеклянный подвесной светильник помогают создать эффектный интерьер.
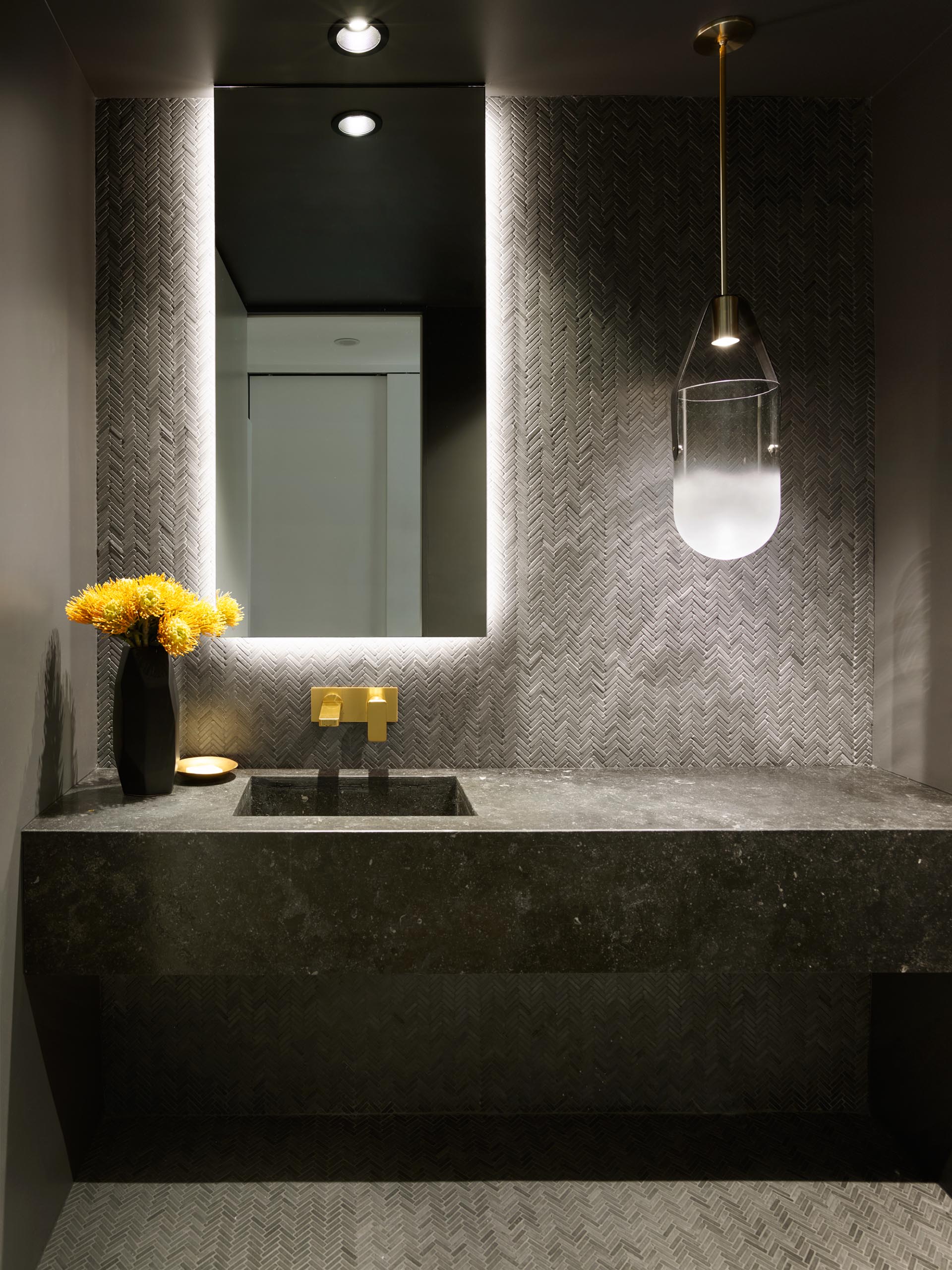
Вы также можете посмотреть видео дома…

