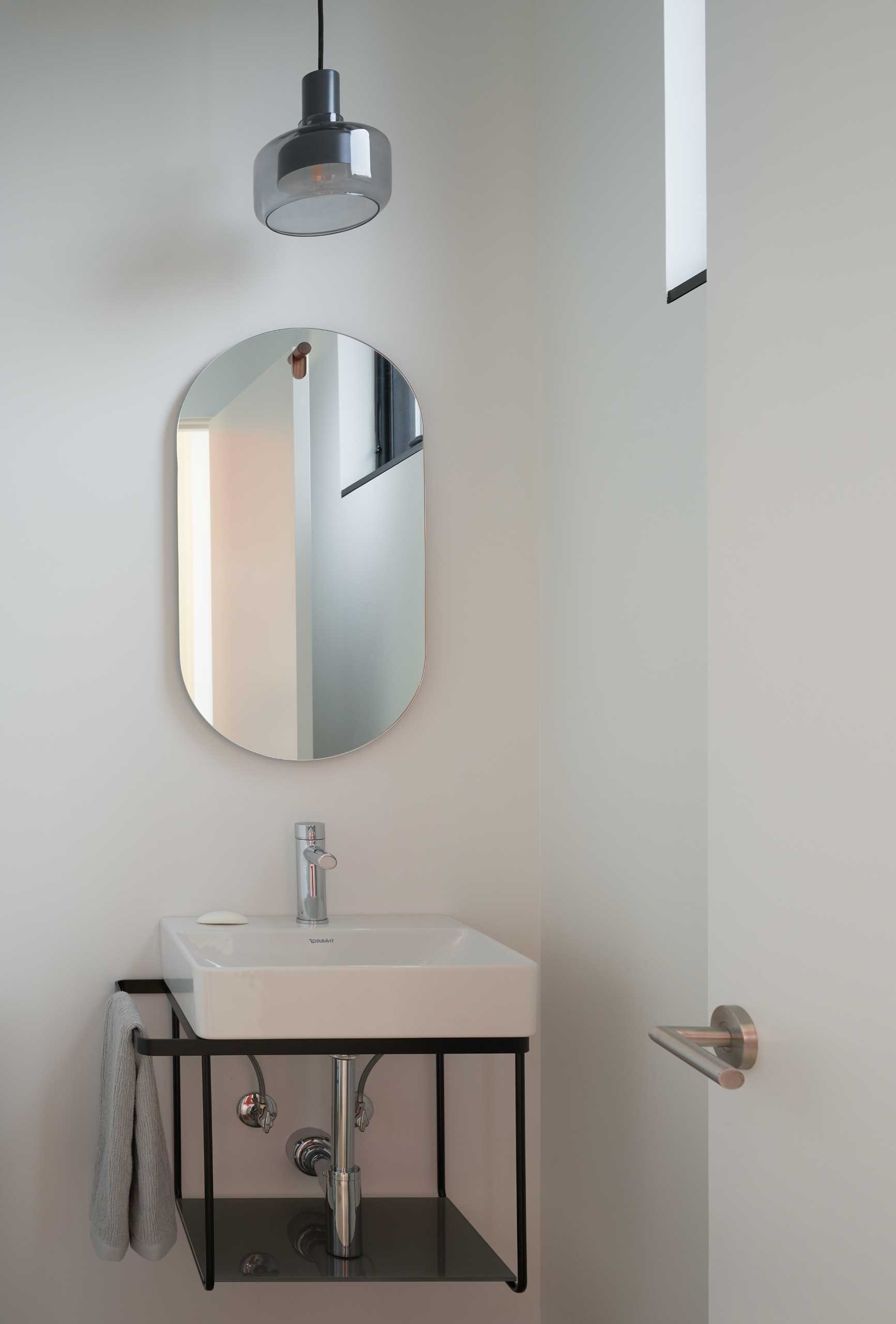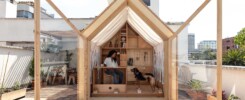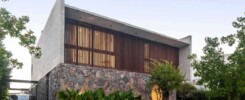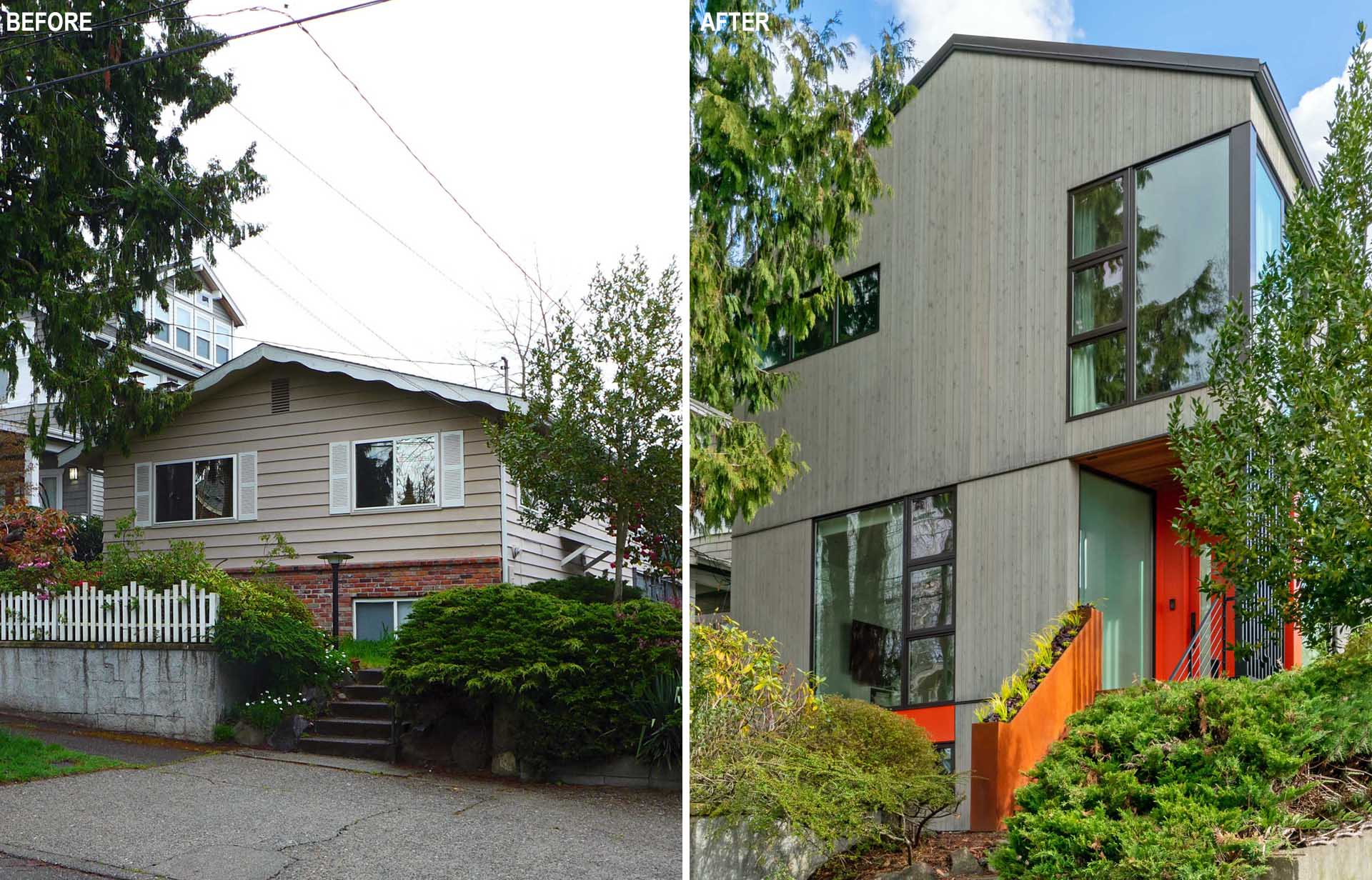
Компания Floisand Studio Architects спроектировала реконструкцию дома 1960-х годов в Сиэтле, штат Вашингтон, и превратила его в современный дом для растущей семьи.
Эта реконструкция построена на том же подвале и фундаменте, что и ее предшественница, но на этом сходство заканчивается. Вот как дом выглядел раньше, с входной дверью со стороны двора.
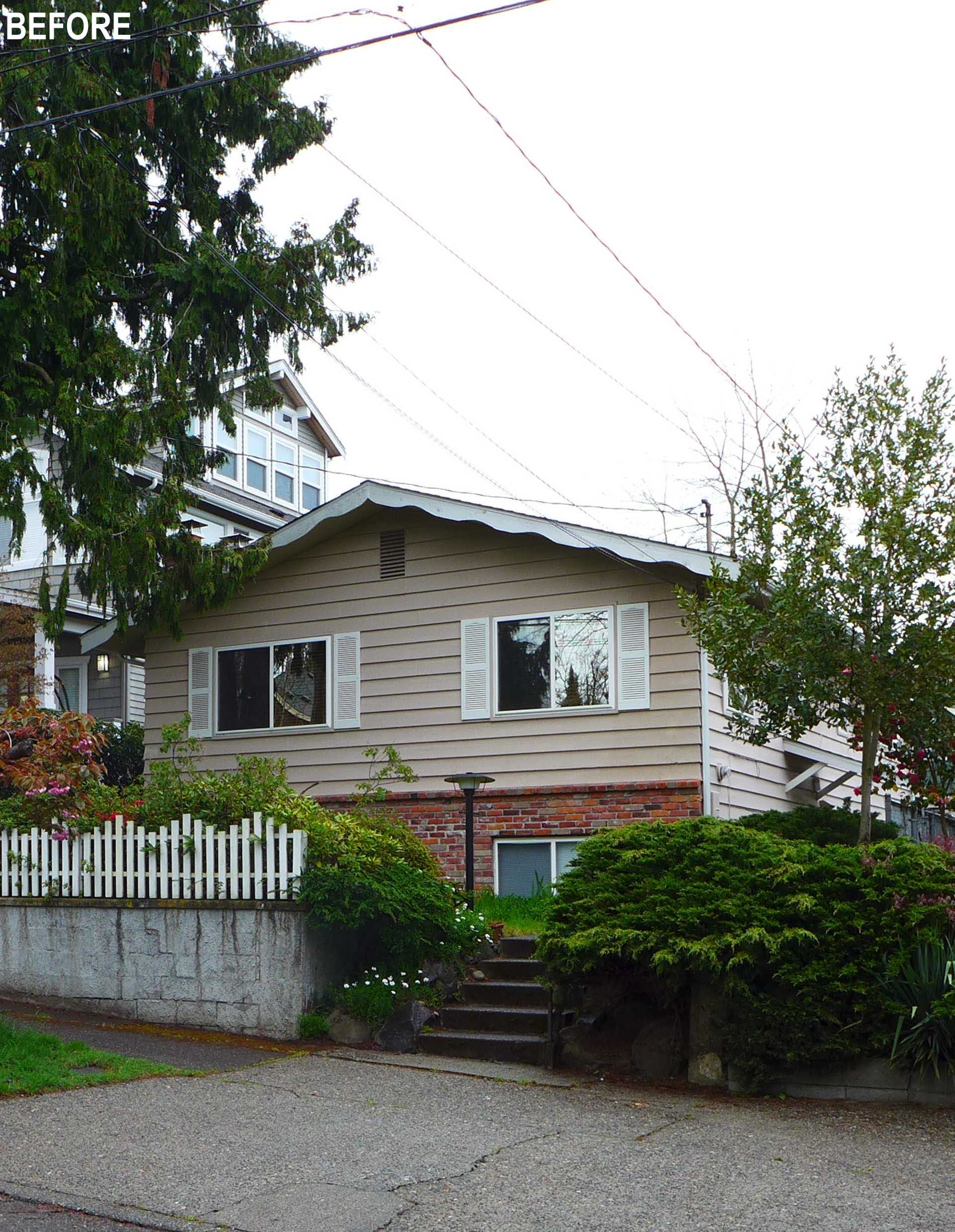
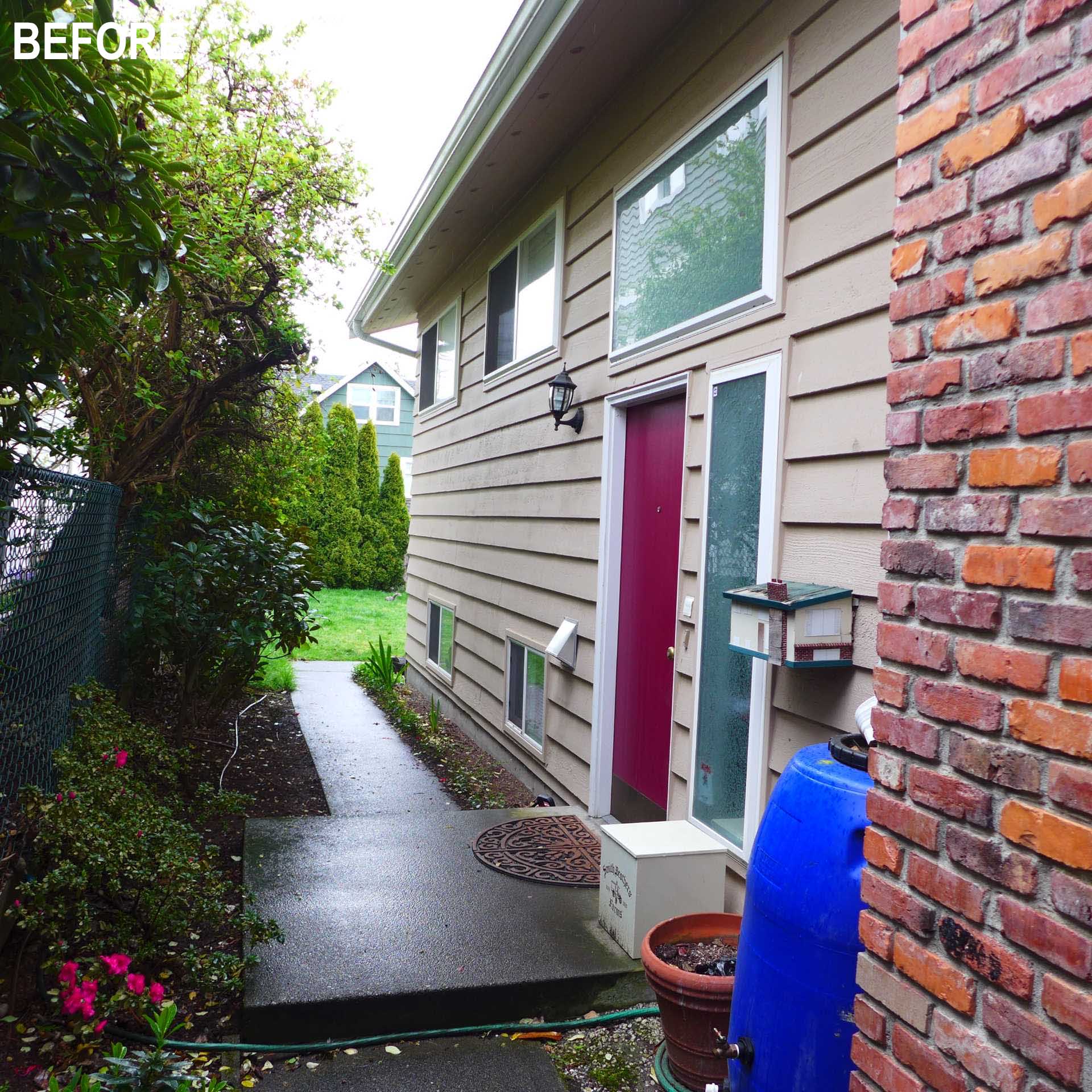
Обновленный дом включает в себя большие двери и окна вдоль фасада, выходящего на улицу, которые пропускают больше света в дом и открывают вид на красивое вечнозеленое дерево, украшающее передний двор.
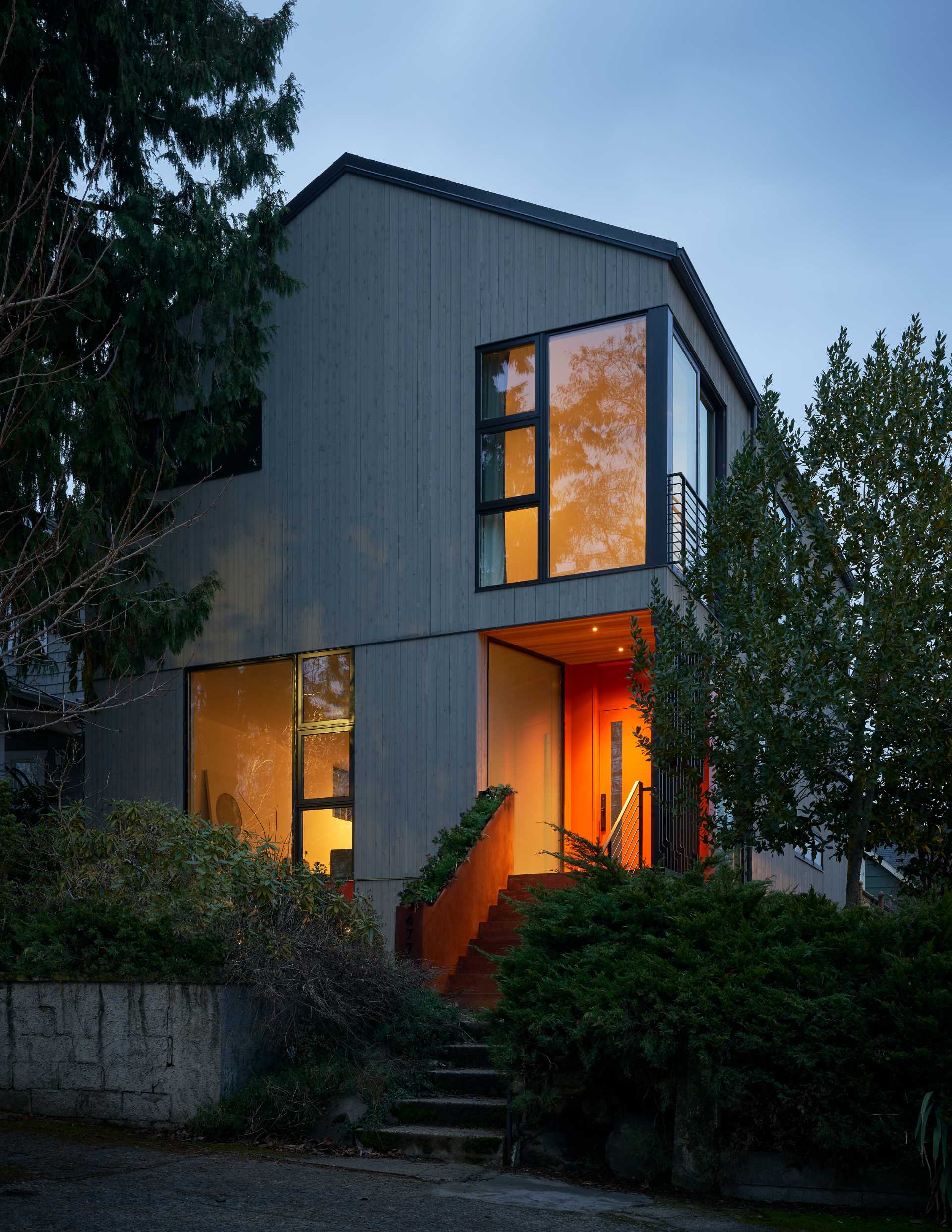
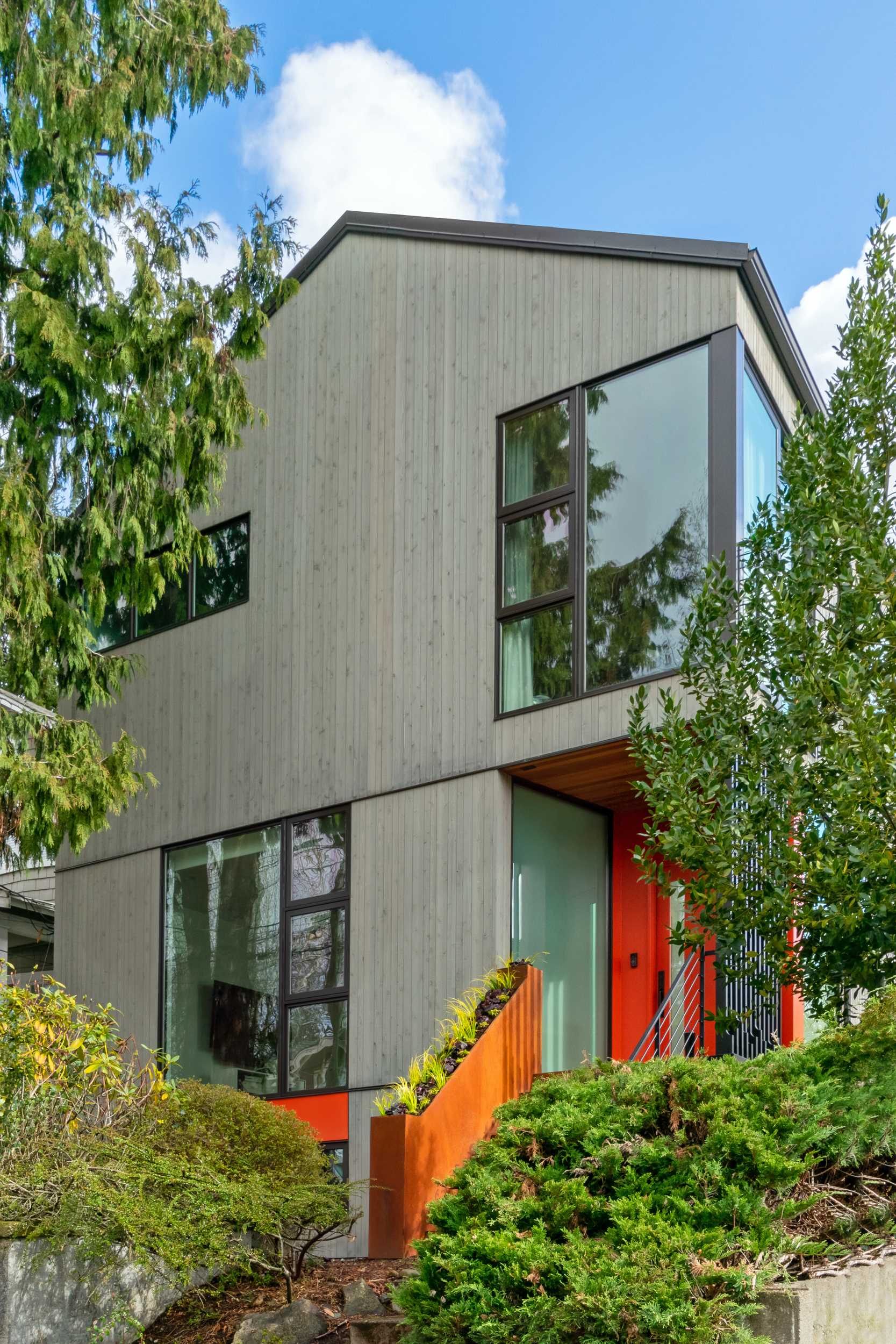
Архитекторы превратили подвальную квартиру в ADU (вспомогательное жилое помещение) и переместили вход в переднюю часть дома, где его яркий цвет выделяется на фоне деревянного фасада. Стальной цветочный горшок стоит вдоль ступенек, ведущих к входной двери.
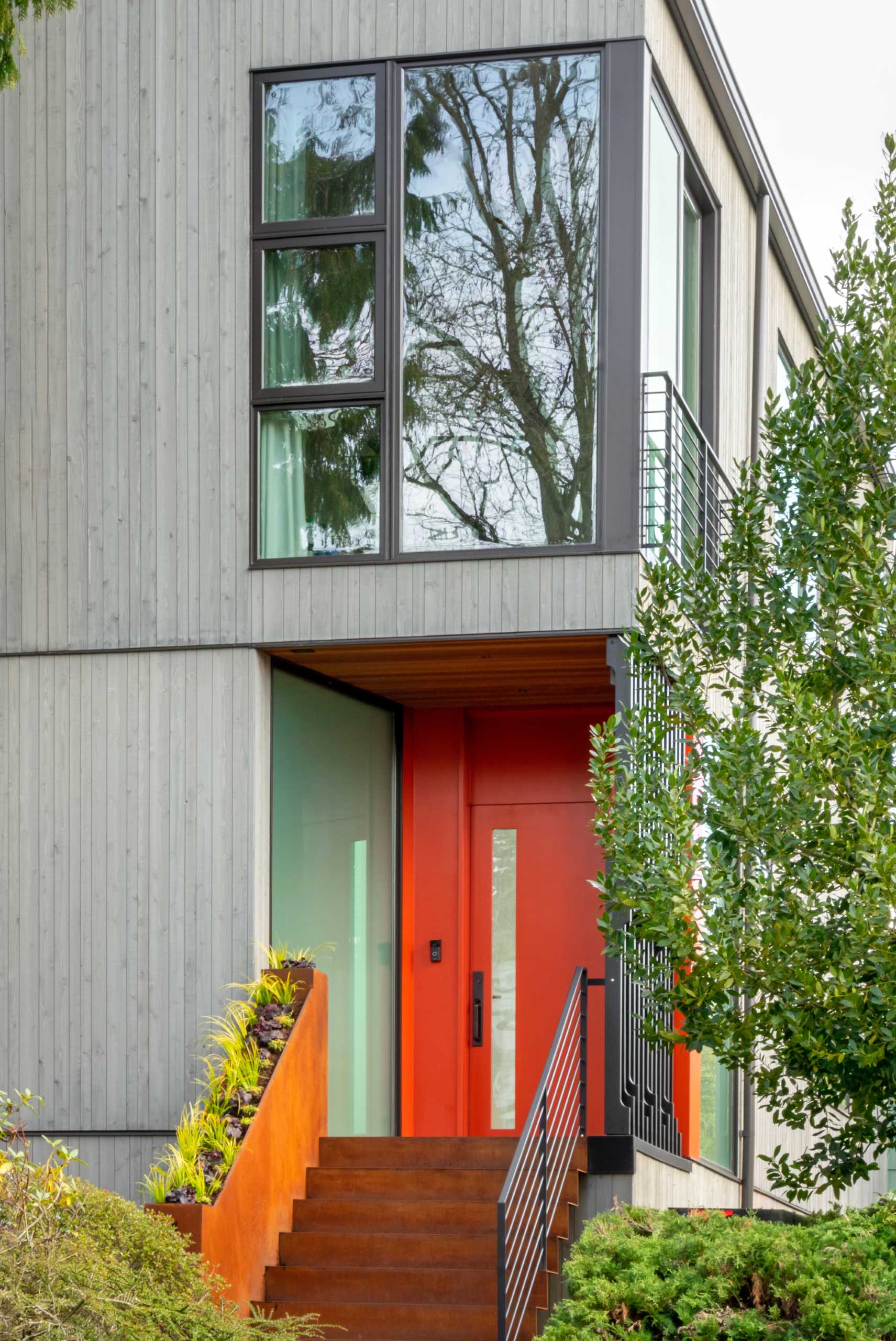
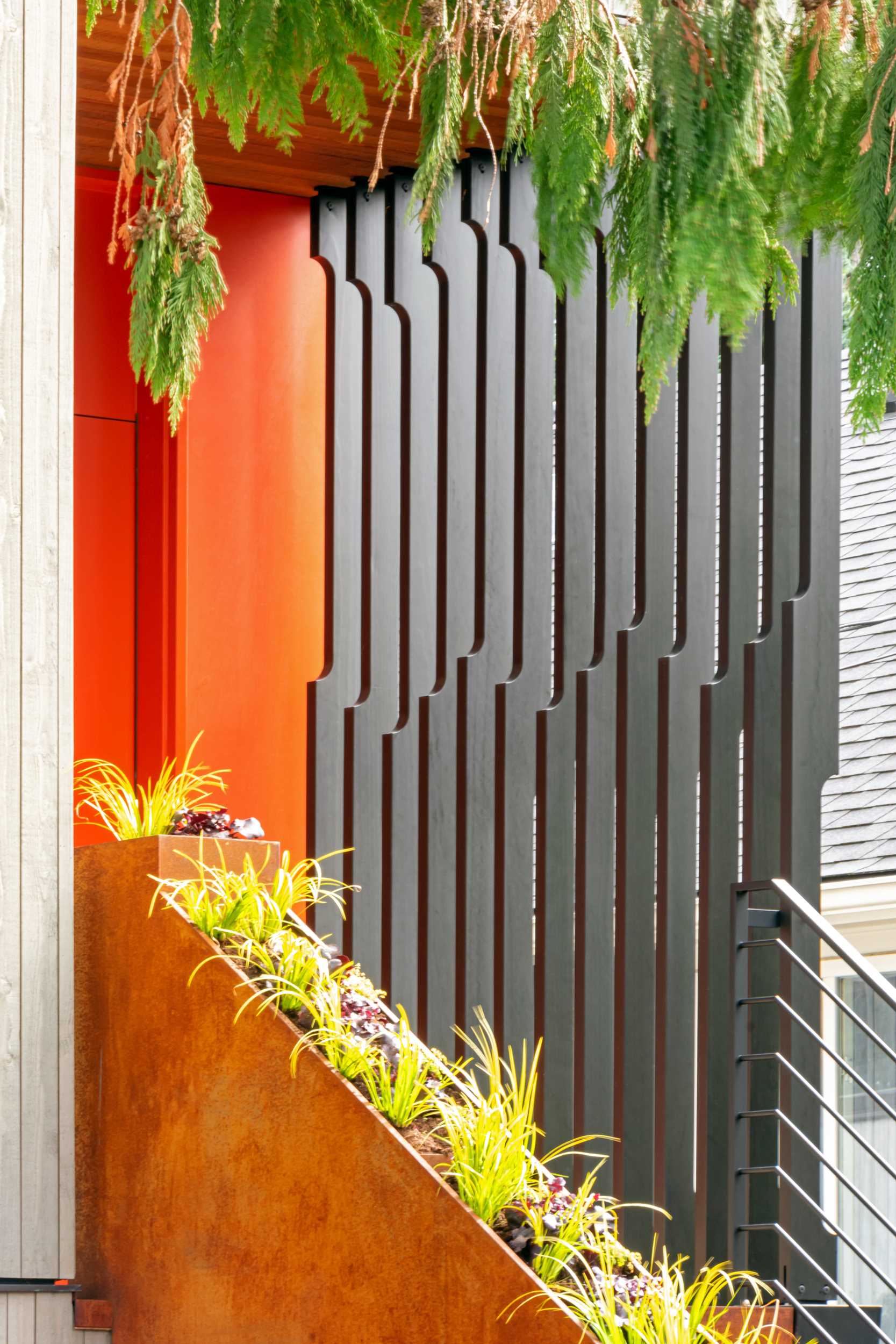
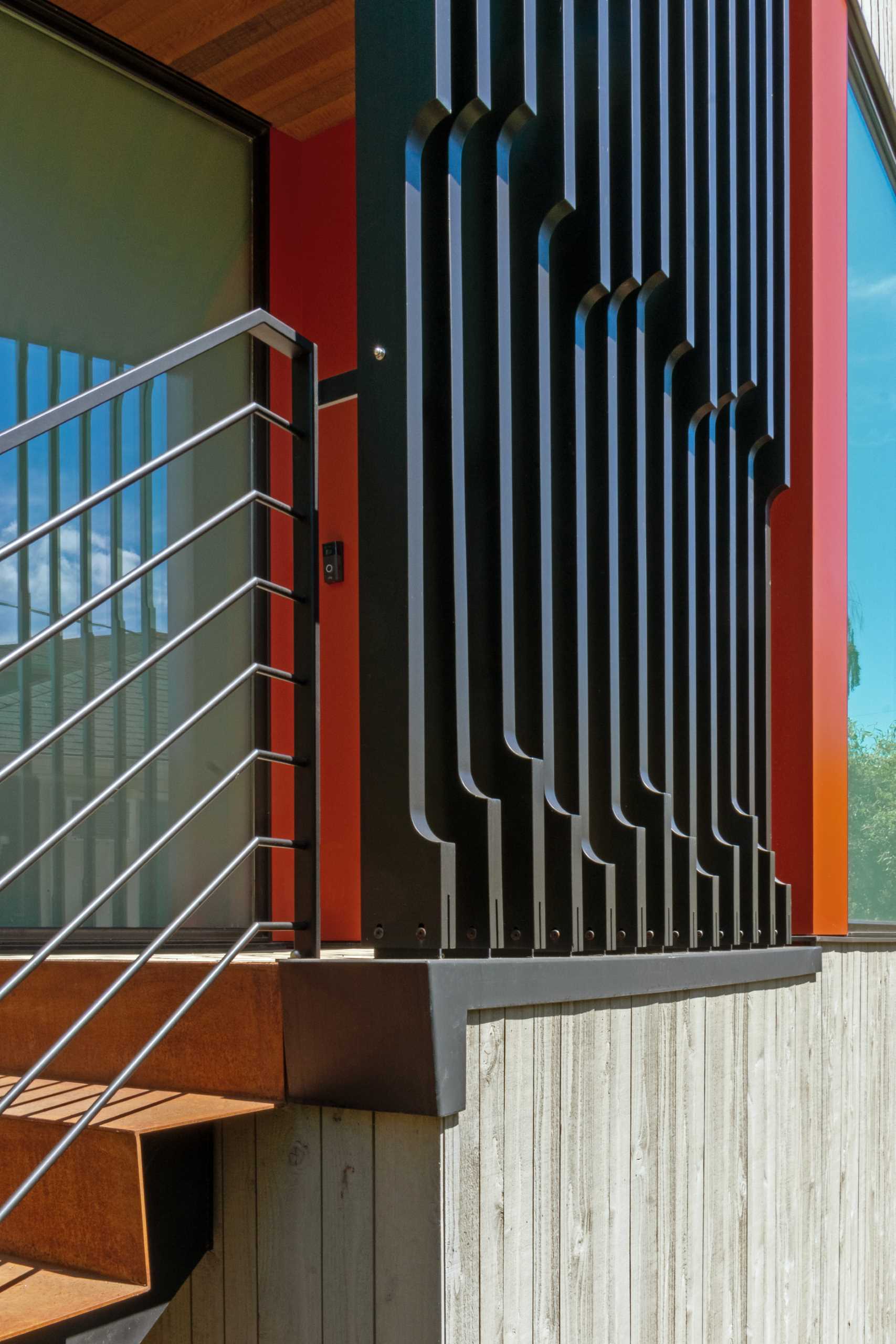
Вот более детальный взгляд на то, как выглядел сайдинг оригинального дома по сравнению с сайдингом нового дома.
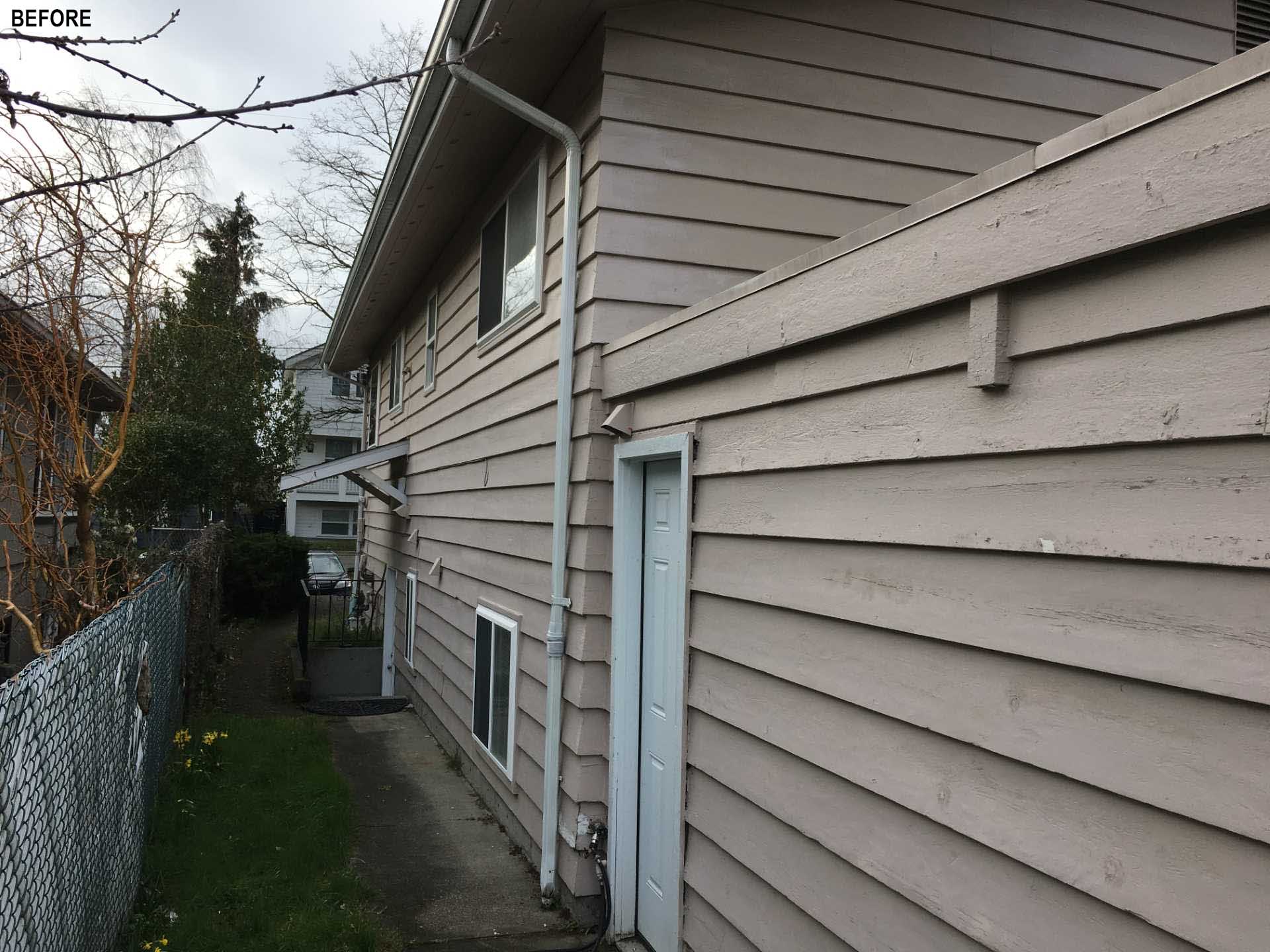
запасной путь после
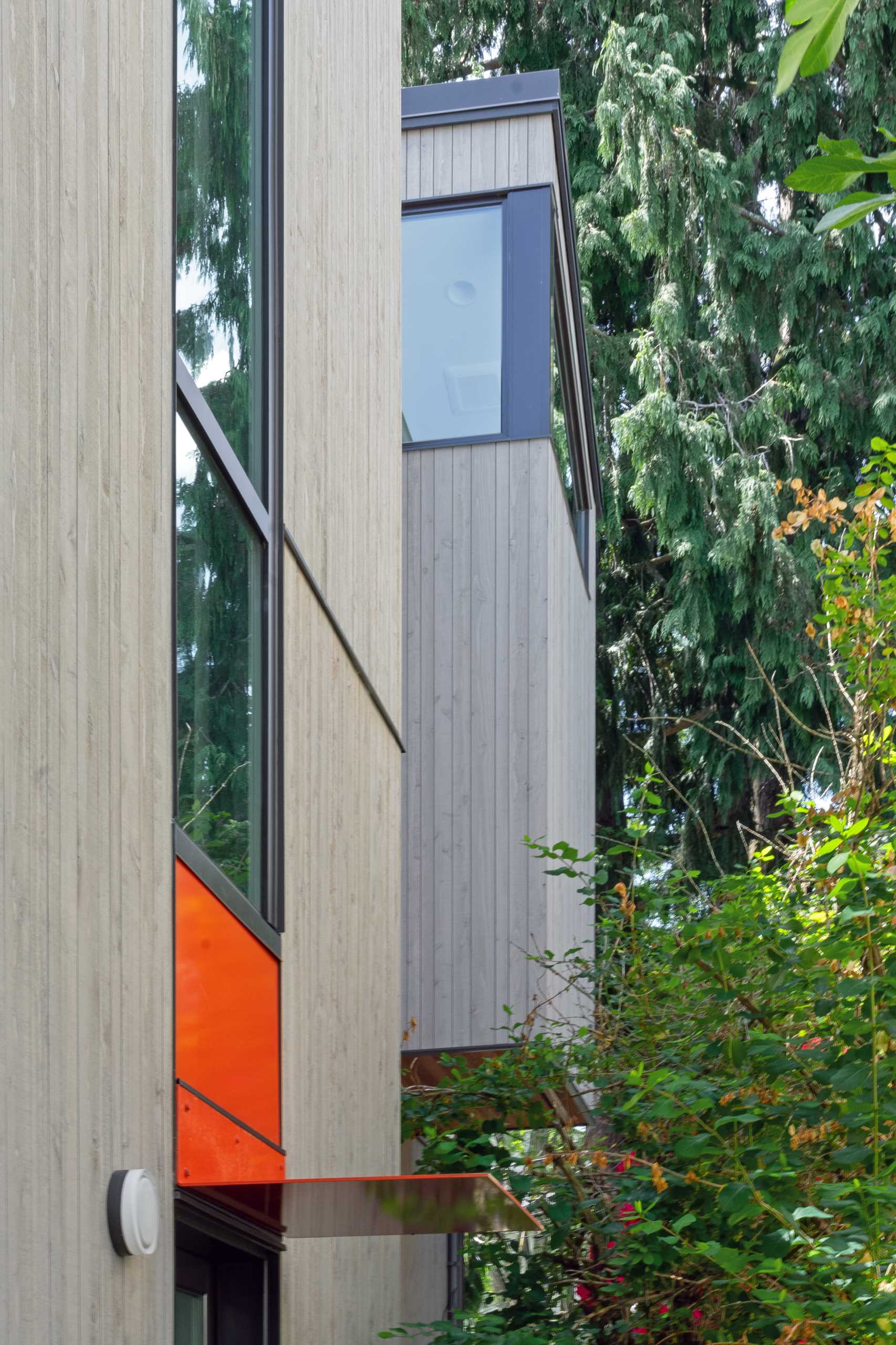
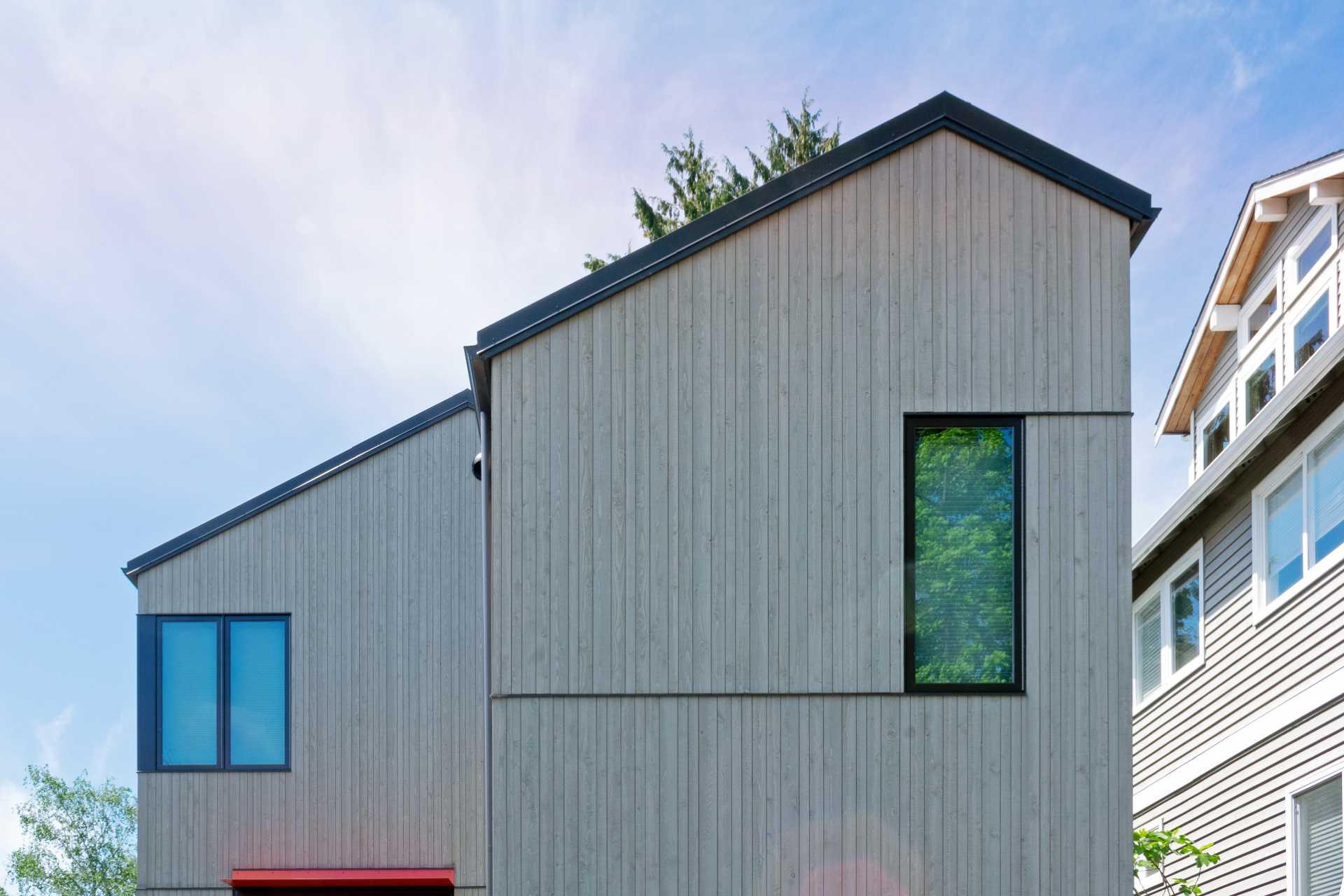
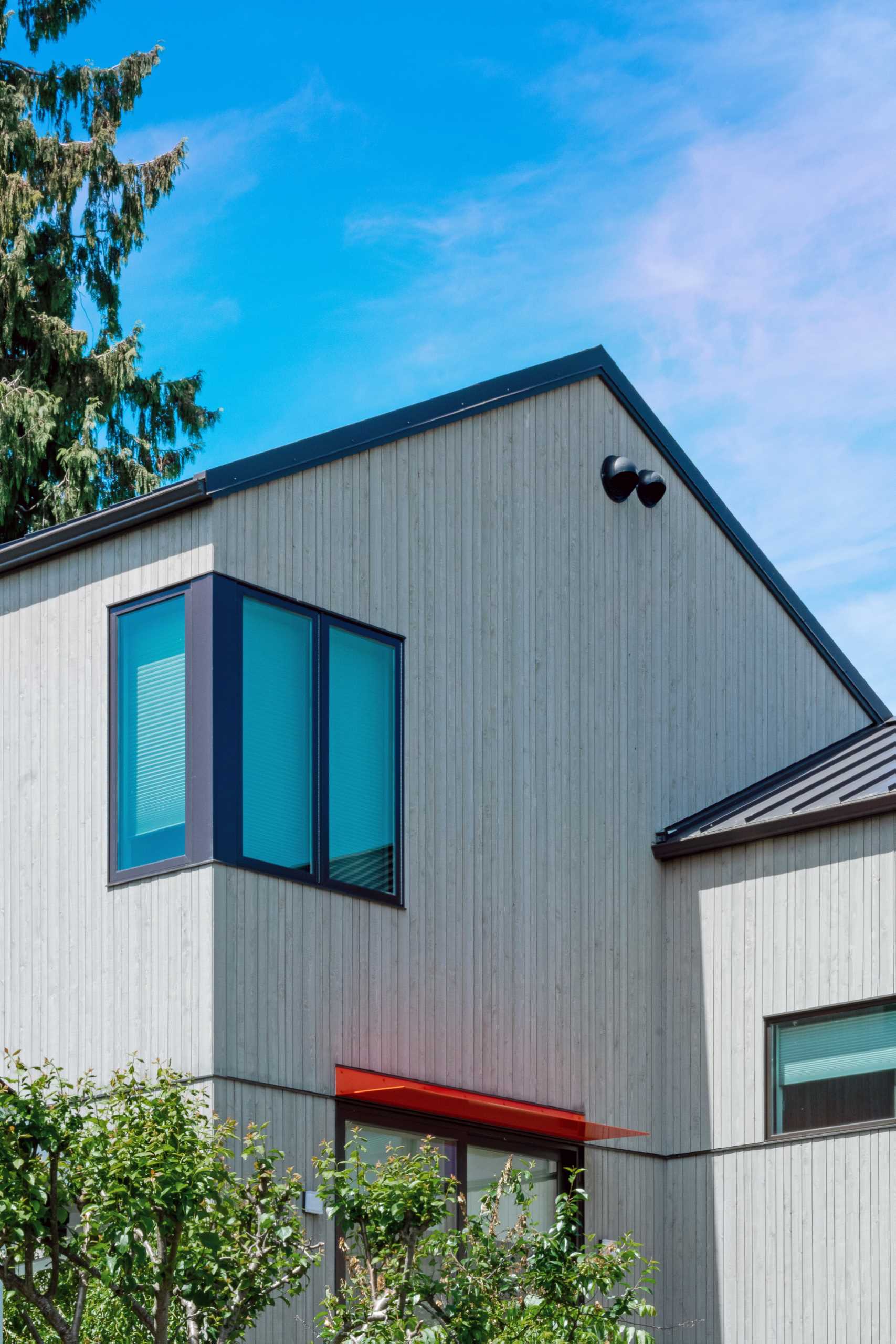
Прихожая, гостиная, столовая и кухня открыты и свободны от стен.
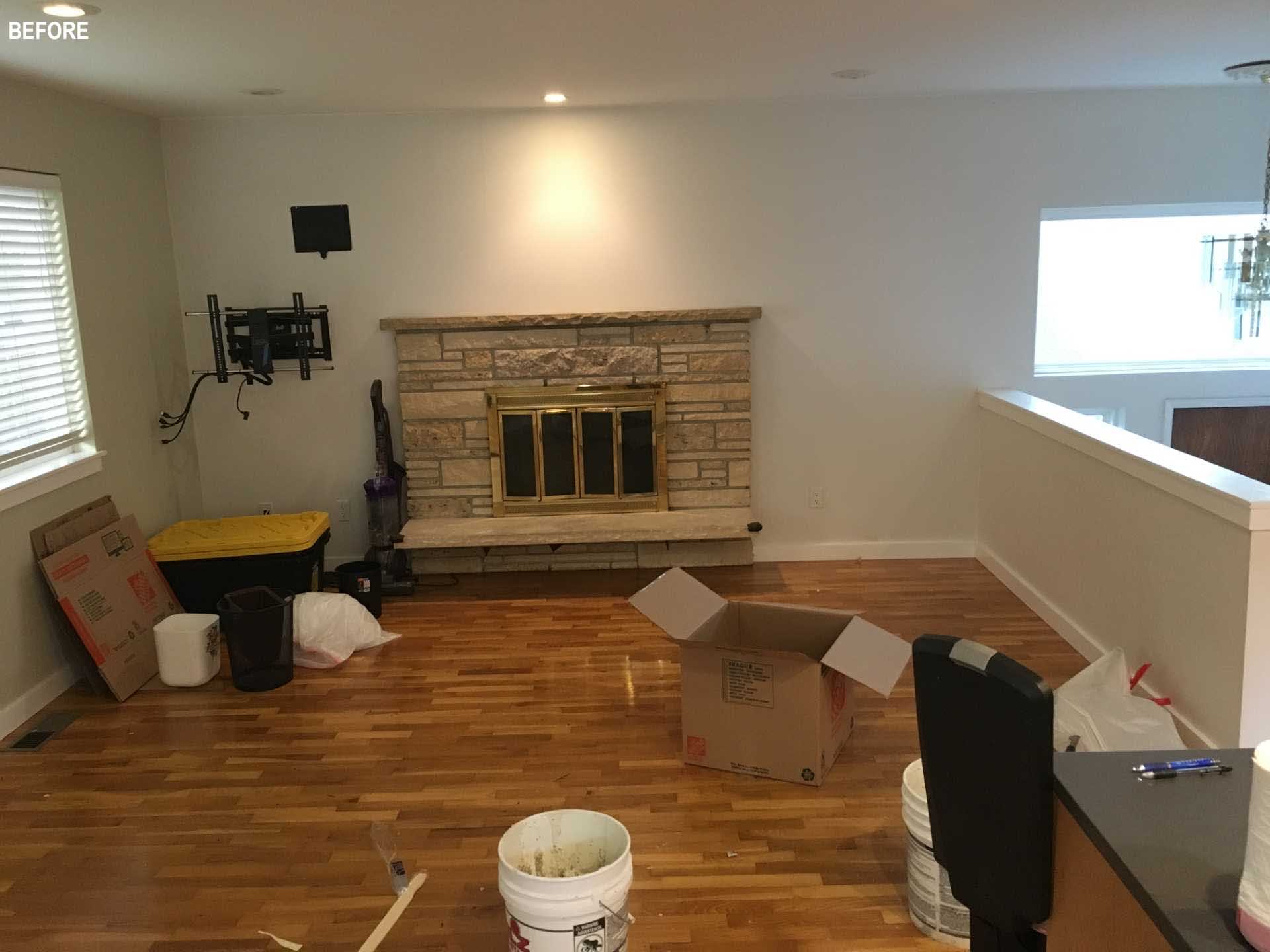
В углу гостиной теперь есть камин.
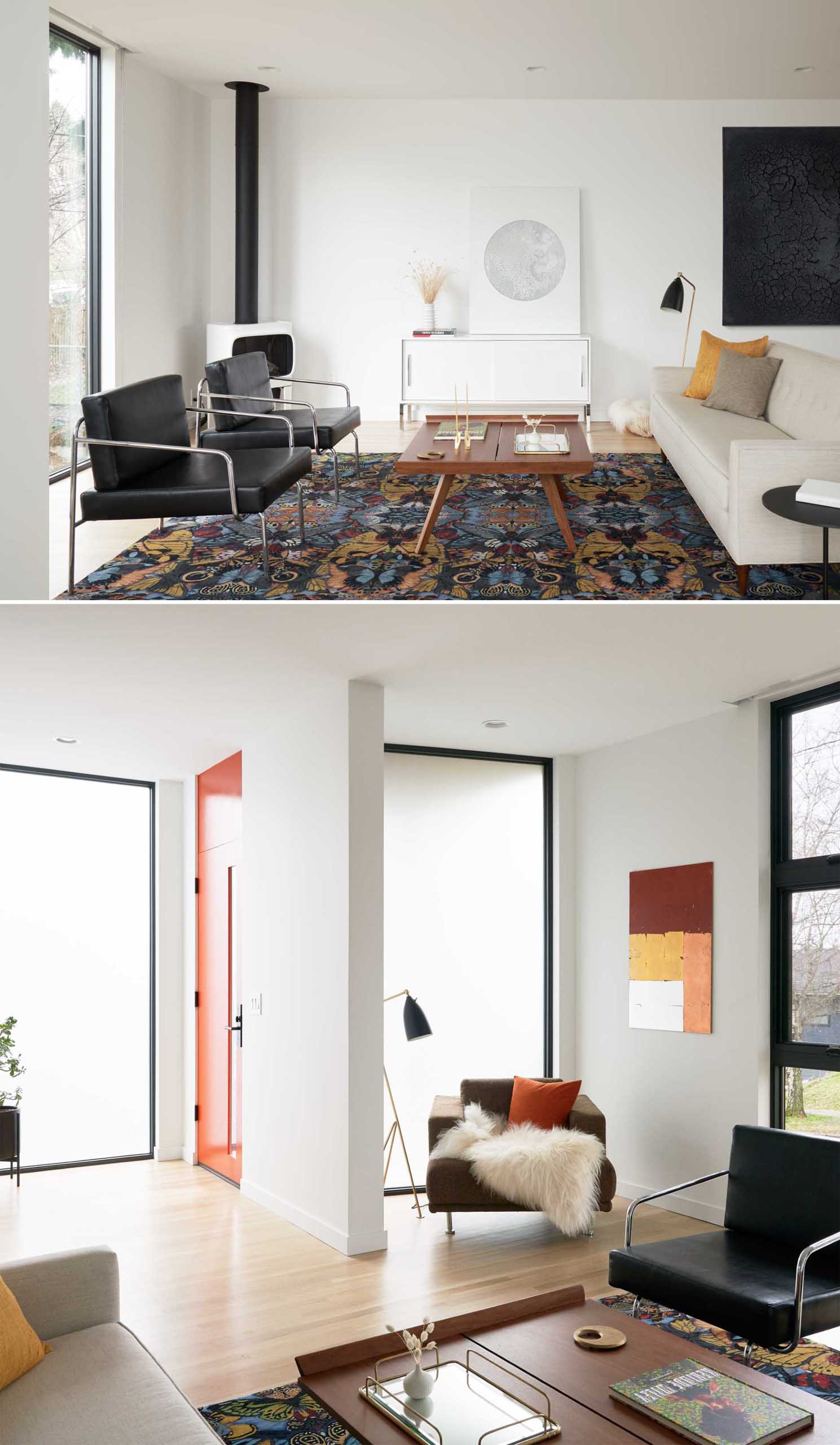
Обеденная зона находится за гостиной и оборудована столом из теплого дерева и парой скульптурных подвесных светильников.
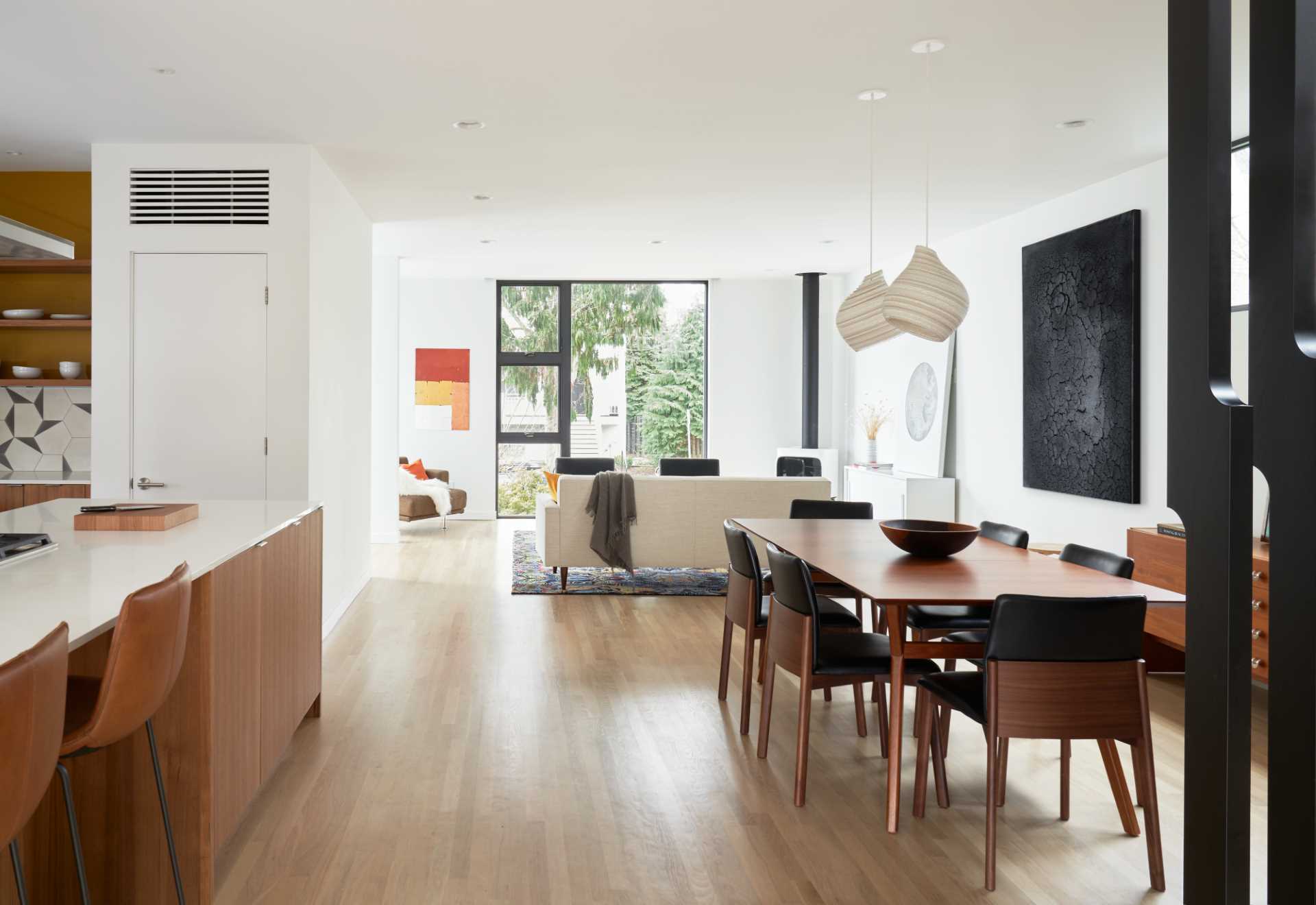
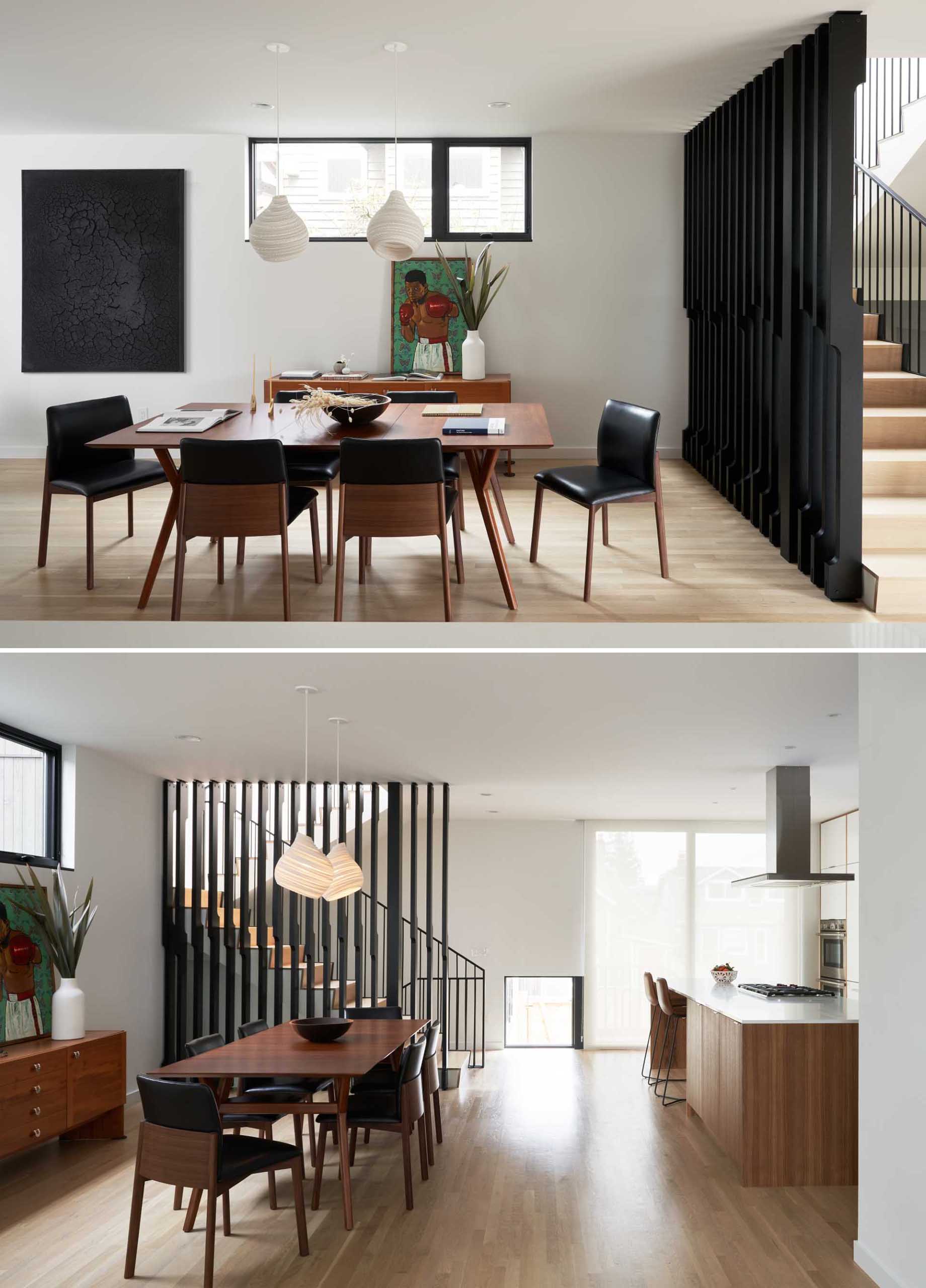
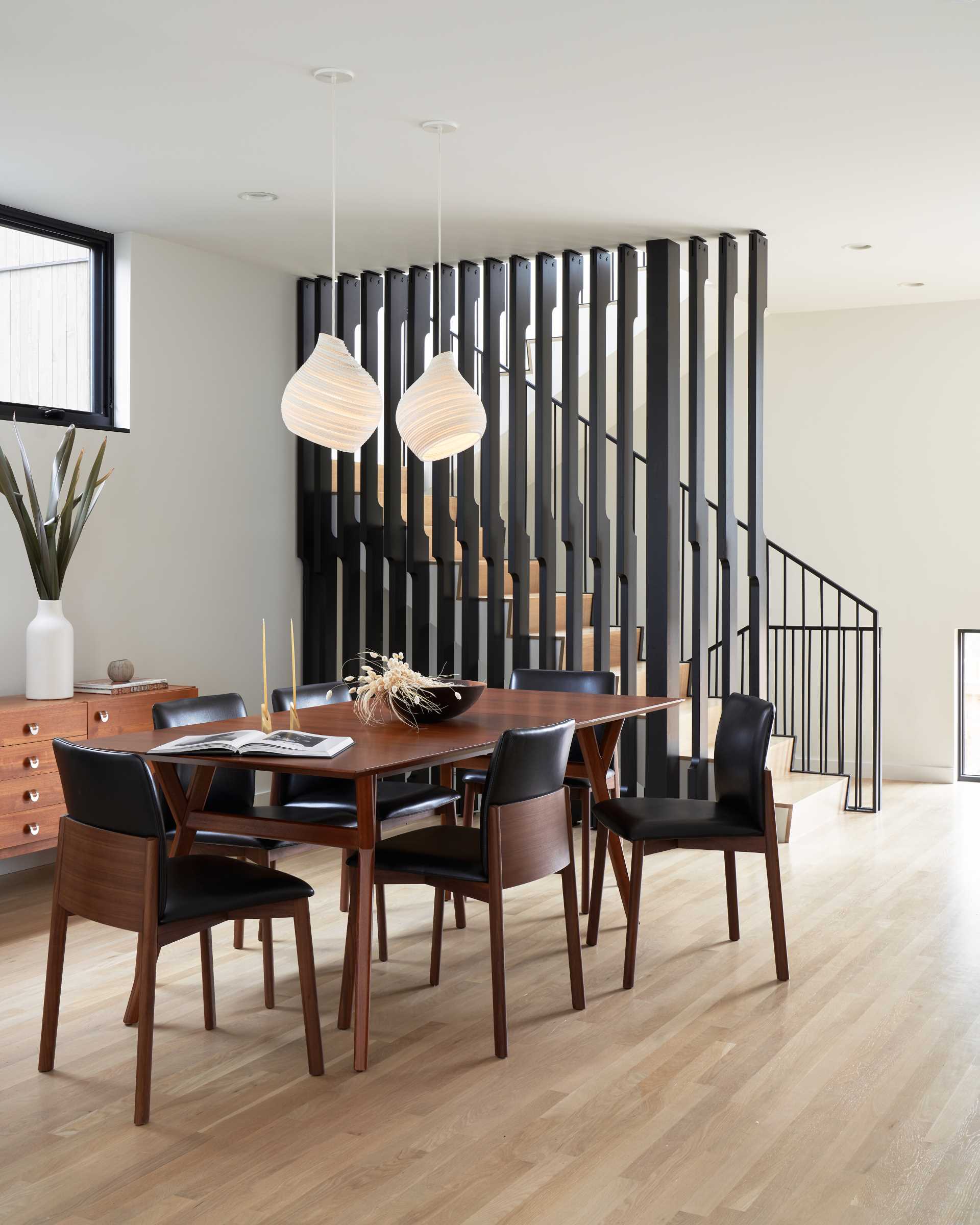
В предыдущей кухне было маленькое окно и фартук, который делал пространство темнее.
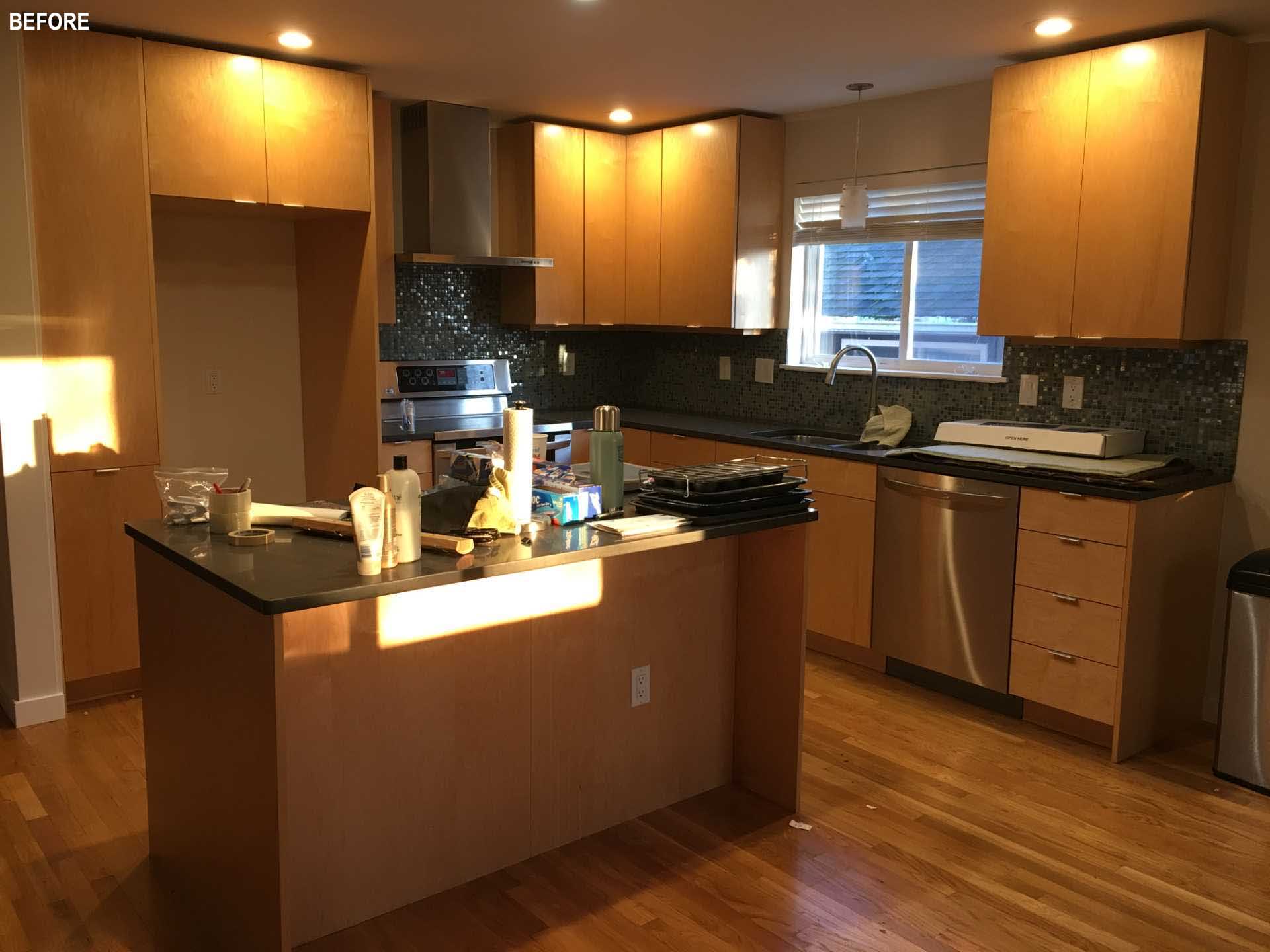
Новая кухня светлая и открытая, с белыми шкафами, доходящими до потолка, а нижние деревянные шкафы добавляют естественности. Окна и двери от пола до потолка выходят на передний и задний дворы, а окна на противоположной высоте обеспечивают свет и конфиденциальность из боковых дворов.
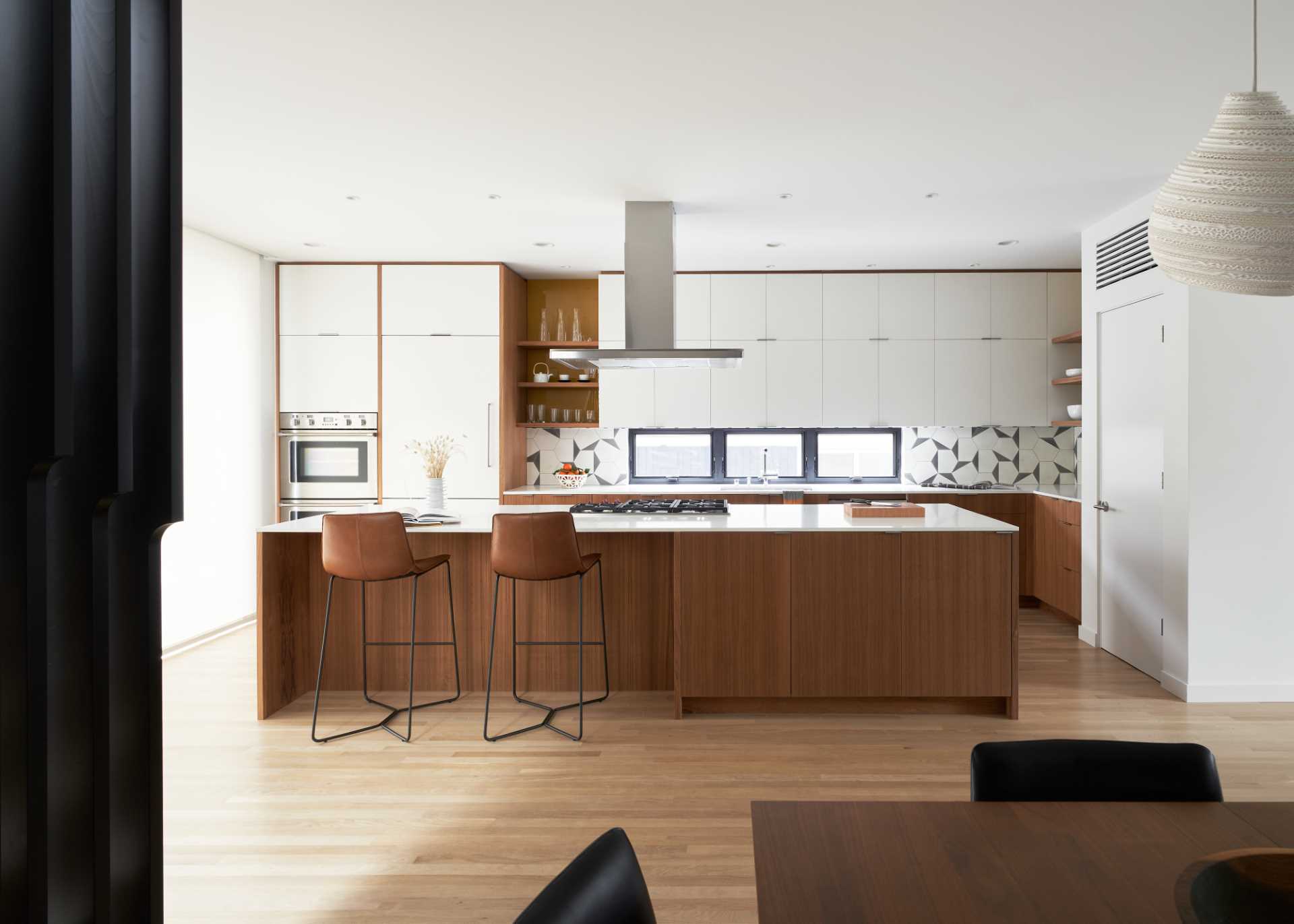
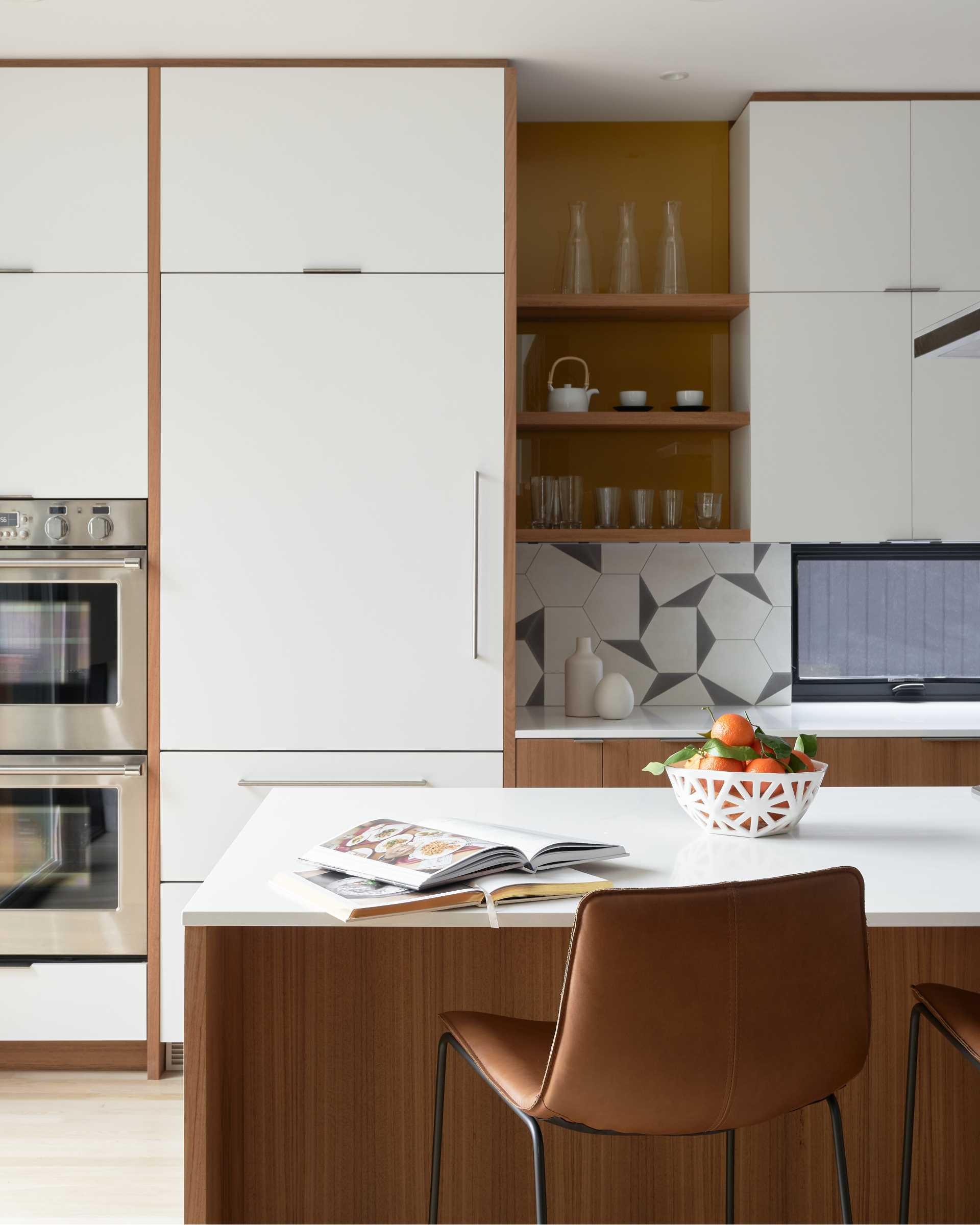
Волнистая деревянная перегородка отделяет главную лестницу от столовой, позволяя свету проникать из окна/светового люка, охватывающего лестничную клетку. Также есть небольшой офисный уголок, спрятанный в нише.
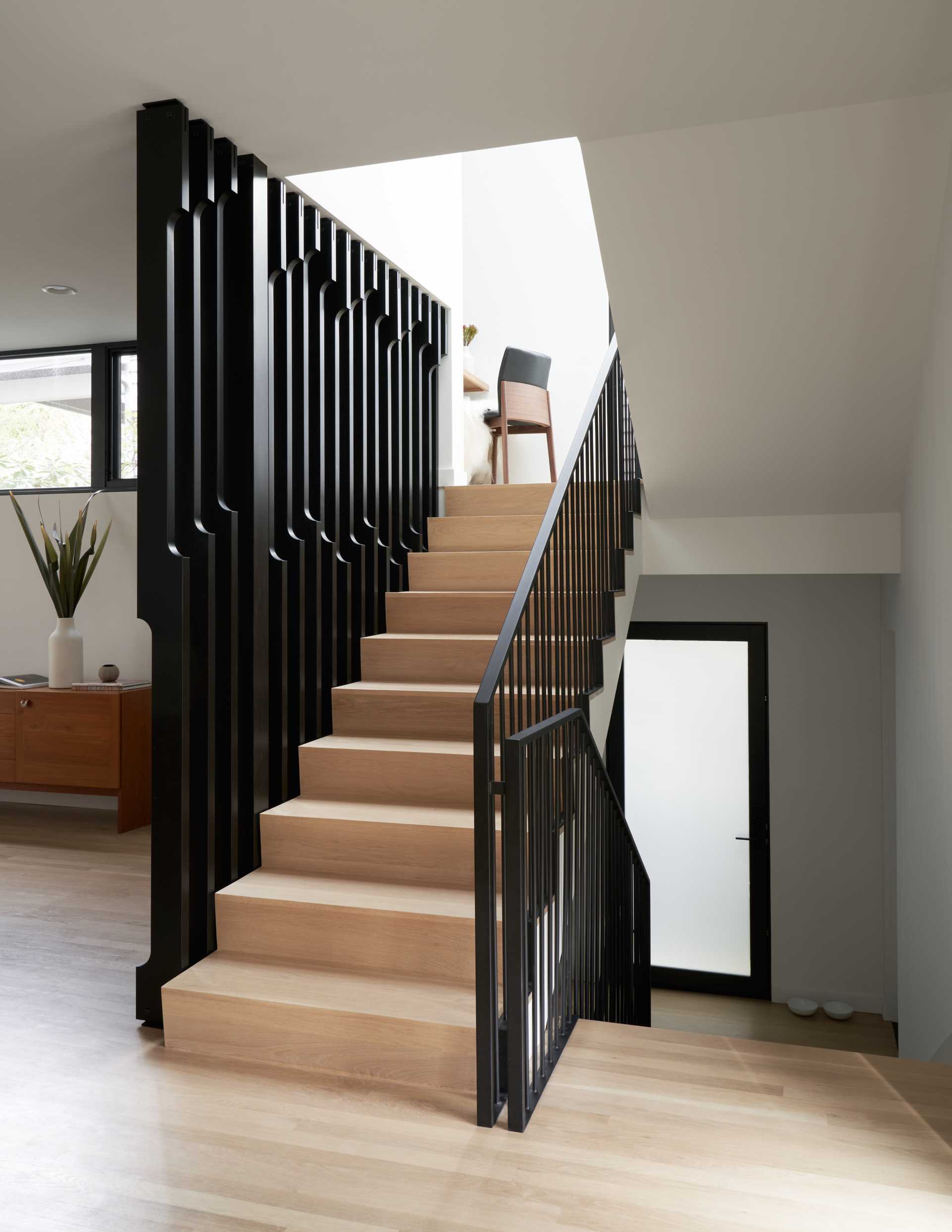
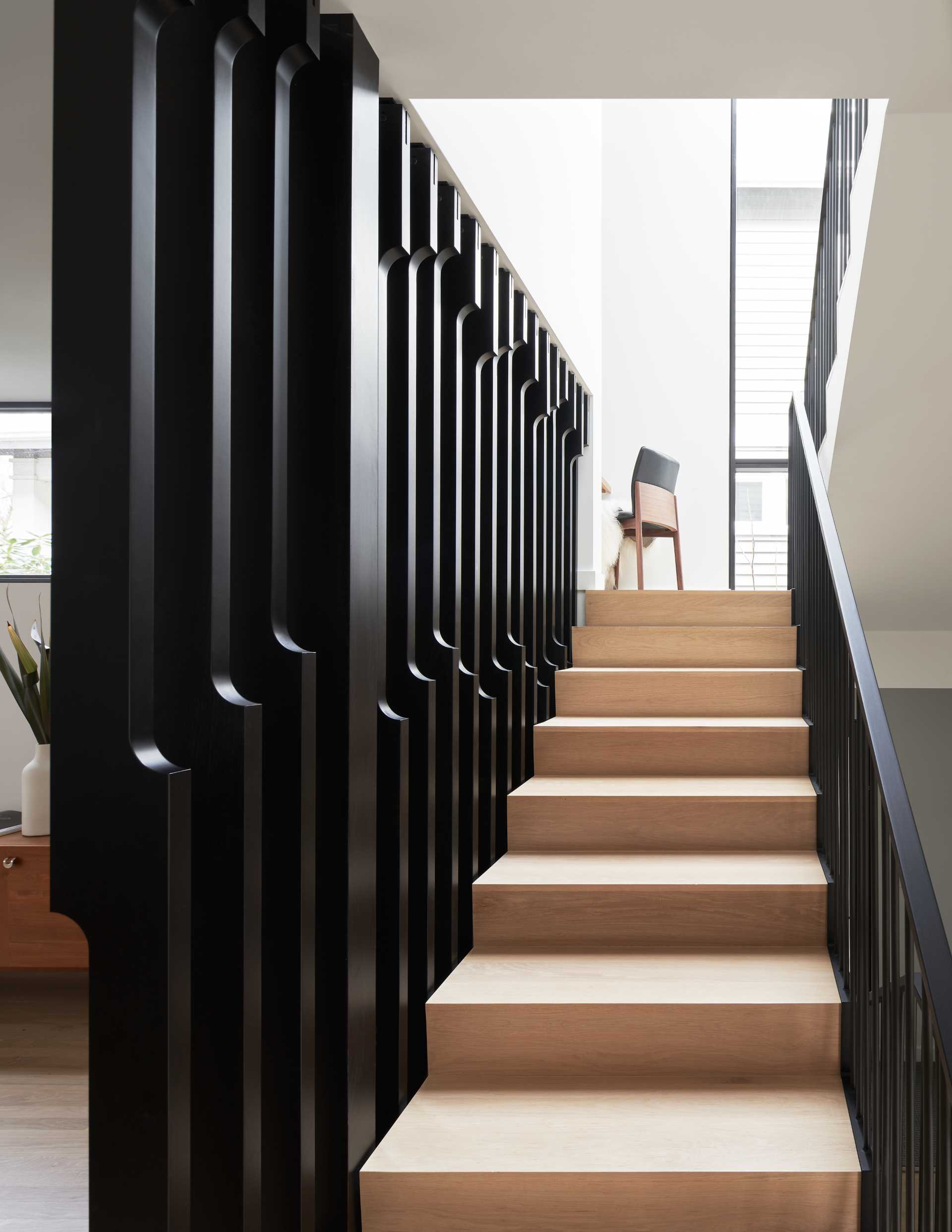
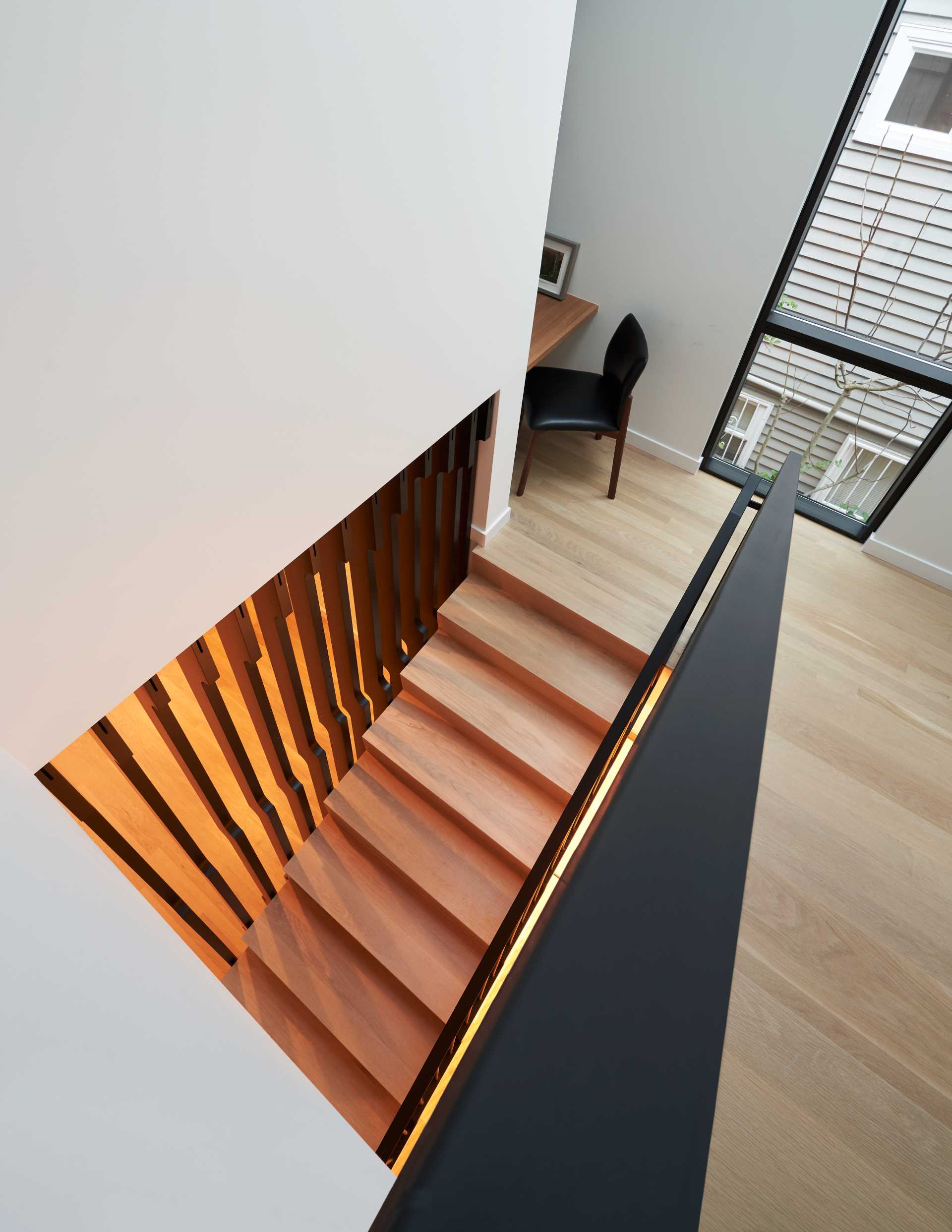
Наверху стены коридора белые с деревянным полом.
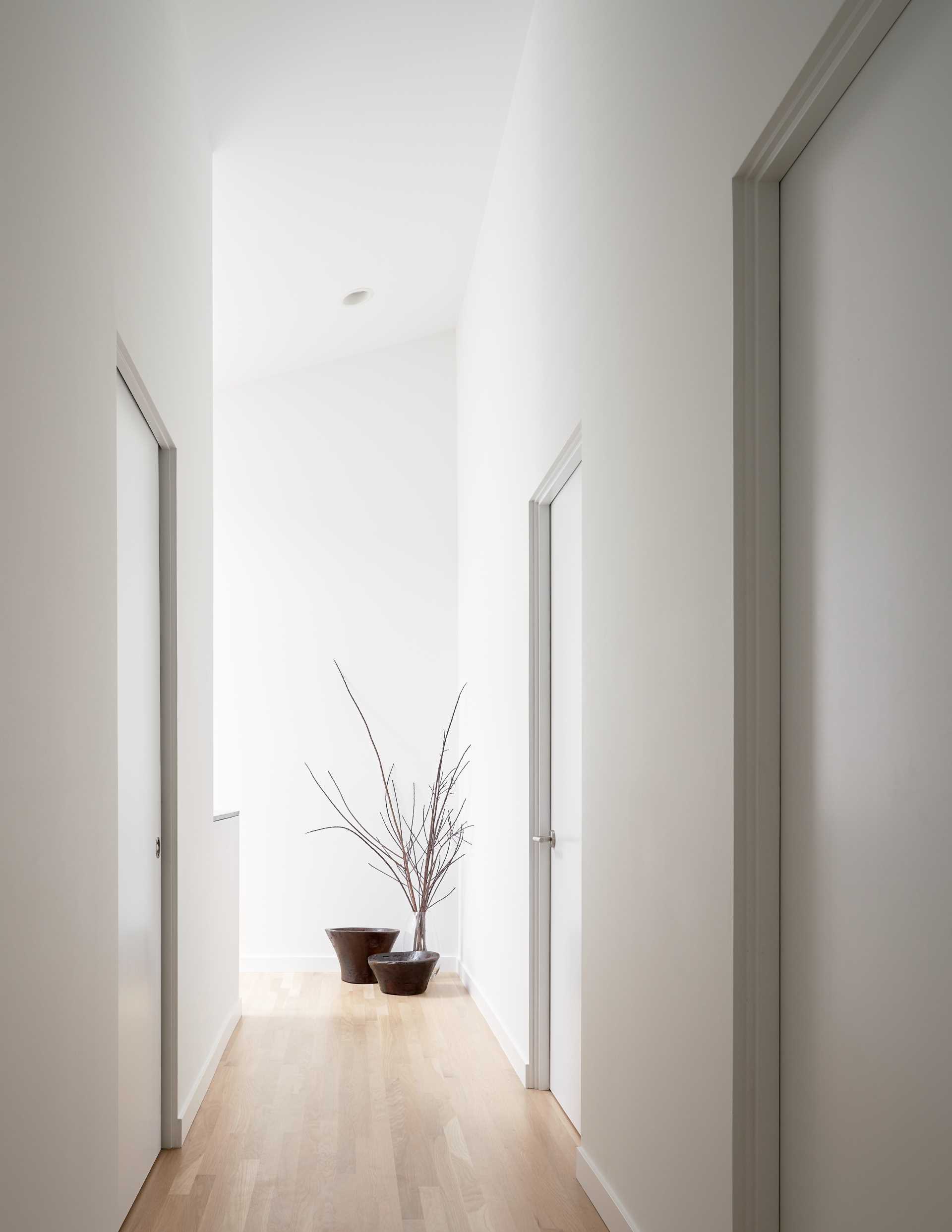
В одной из спален большие окна добавляют естественного света, а раздвижную дверь можно открыть.
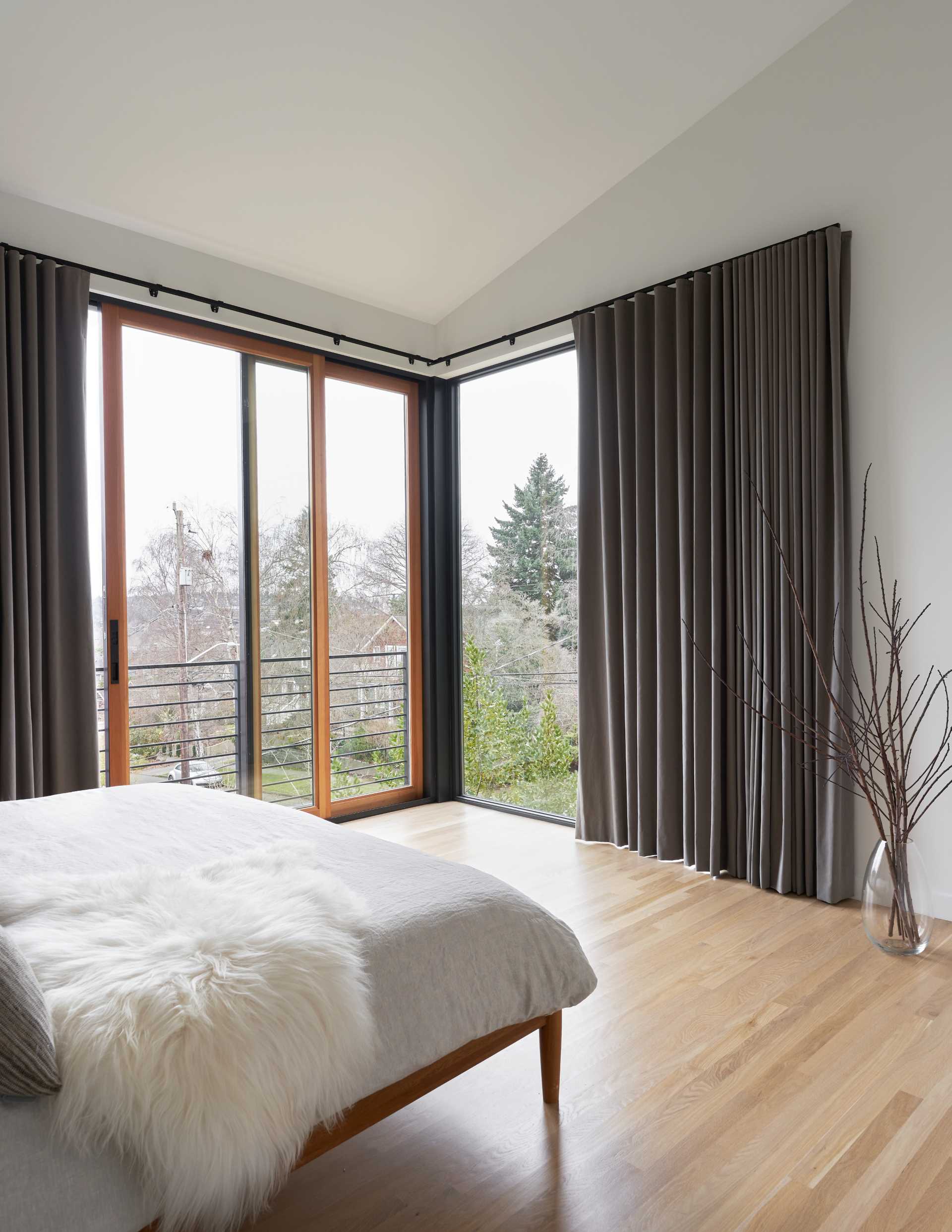
В ванной комнате в первоначальном доме было маленькое окно, из-за которого было темно.
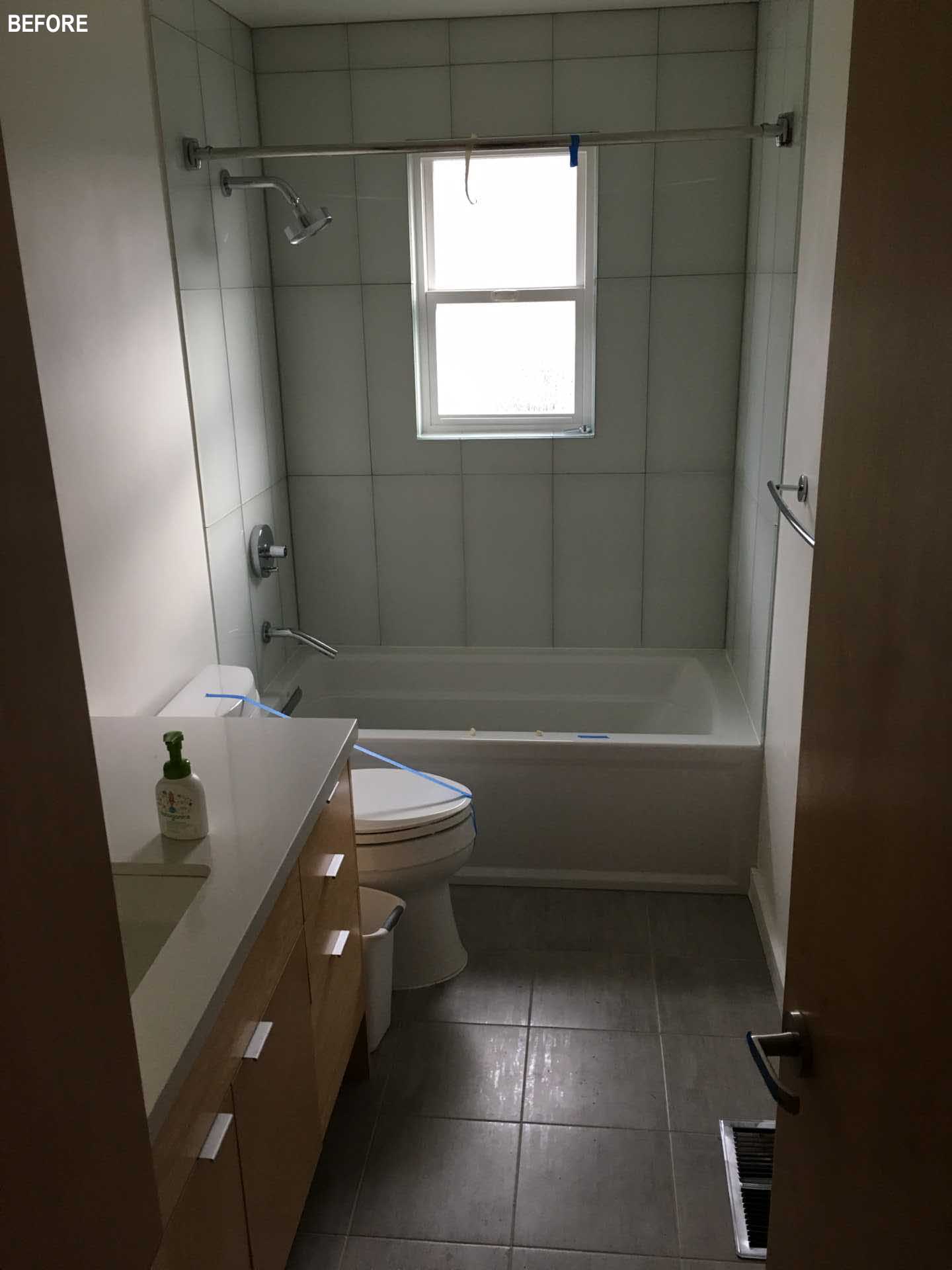
В обновленном доме ванные комнаты светлые и украшены деревянными элементами, такими как туалетный столик и балка. Душевая с вертикальной плиткой метро от пола до потолка также включает в себя душевую нишу.
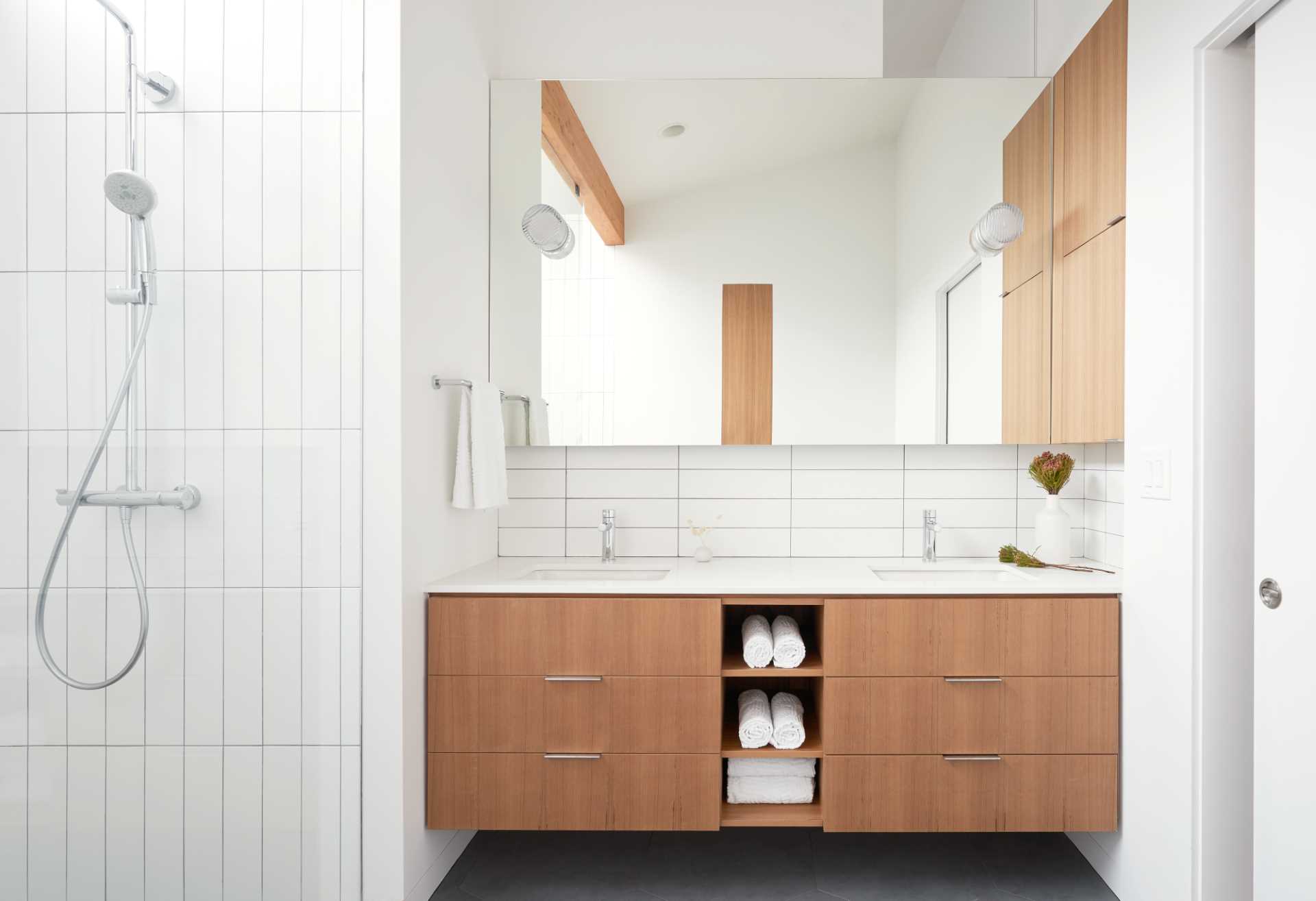
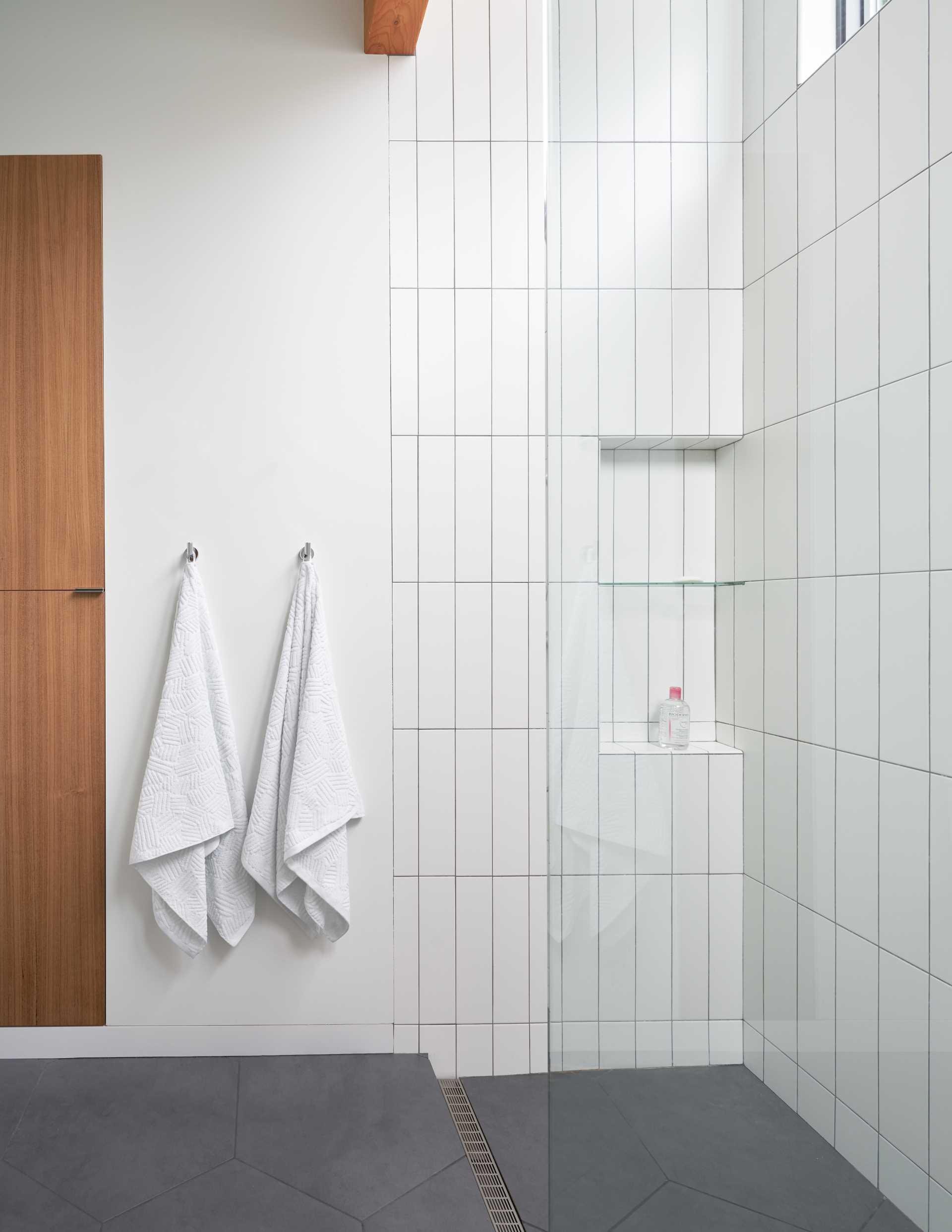
В доме также есть туалетная комната с минималистским дизайном.
