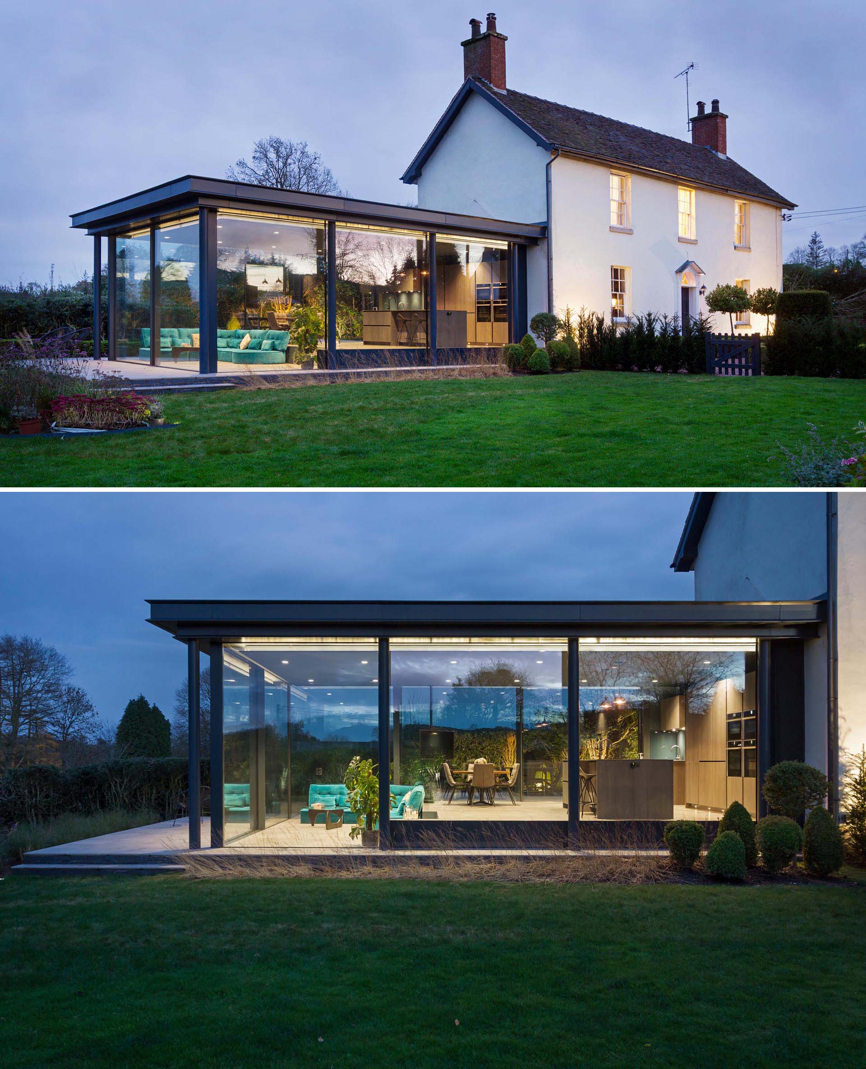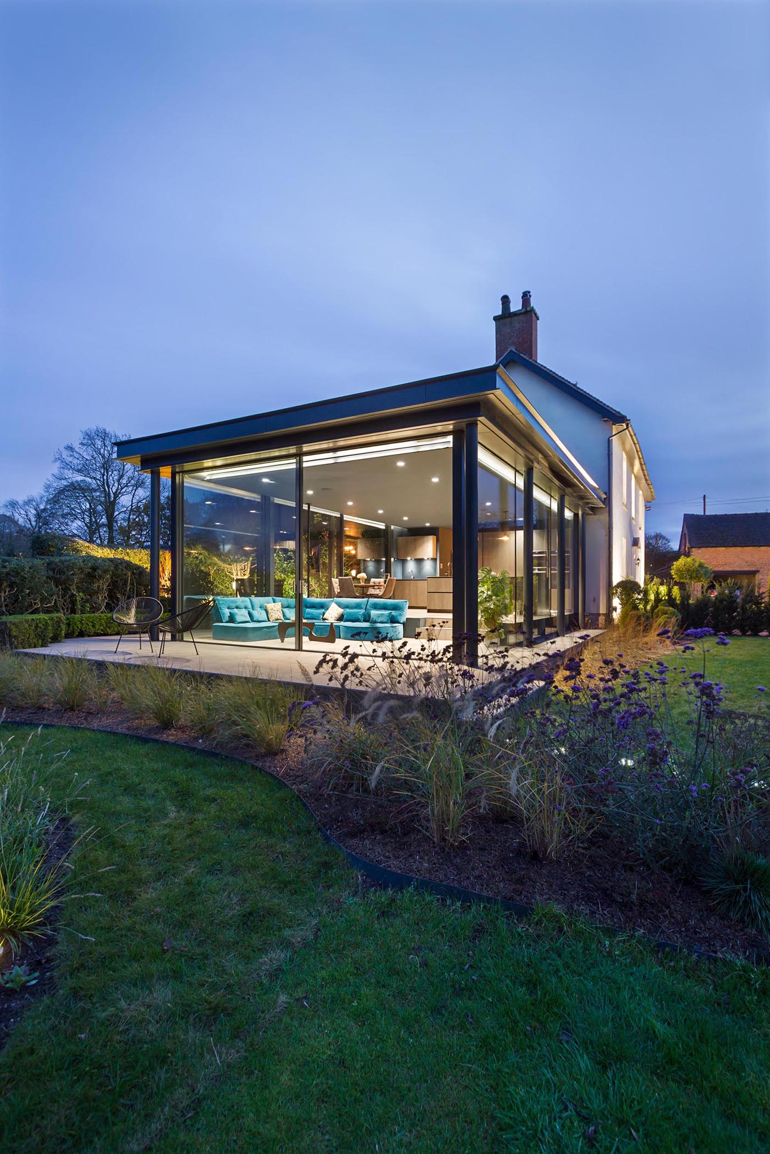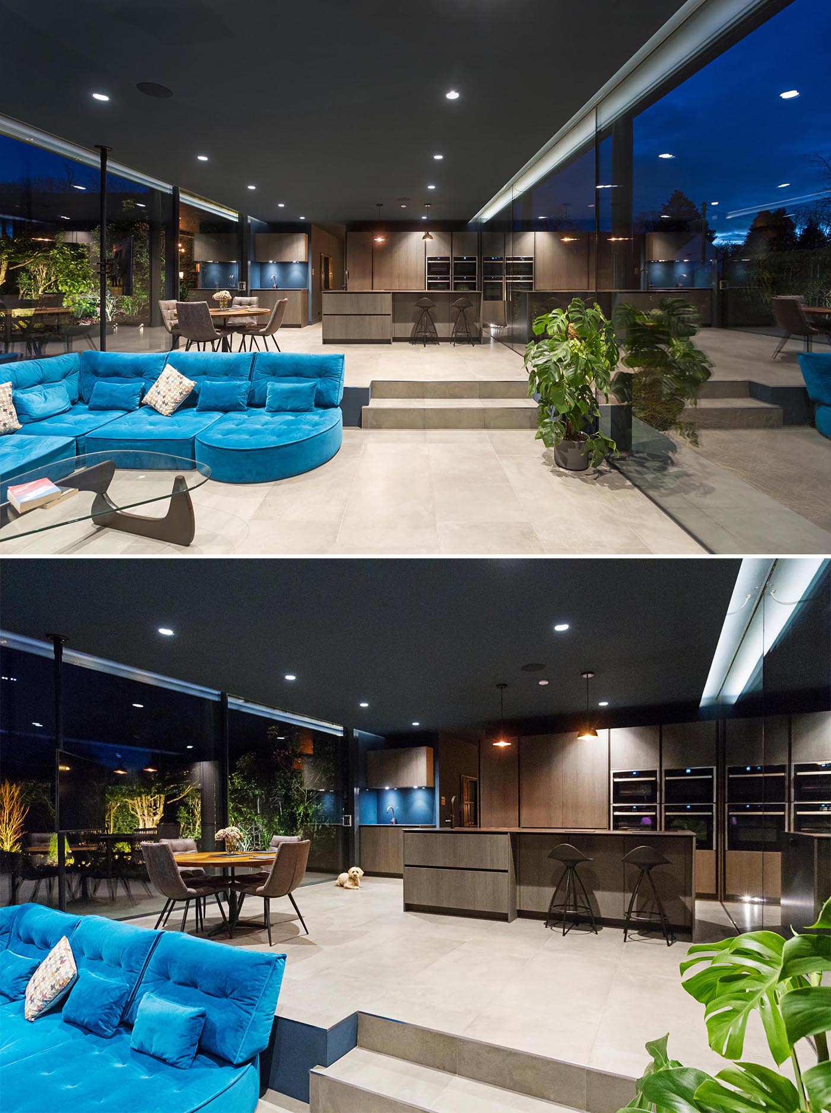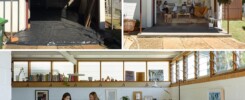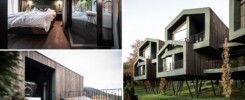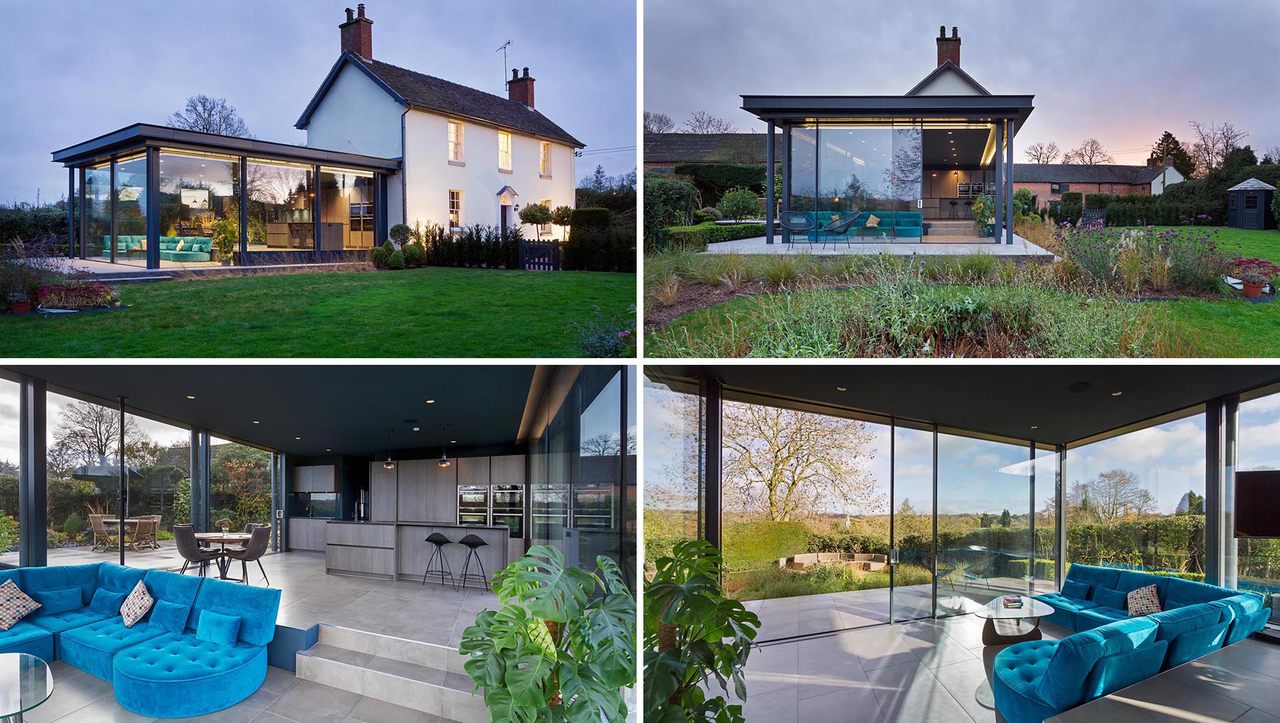
Компания Croft Architecture спроектировала современную застекленную пристройку для коттеджа, внесенного в список памятников архитектуры II категории, в небольшой деревушке в Стаффордшире, Англия.
Фермерский дом начала XIX века, расположенный в заповедной зоне, имеет лепнину, покрывающую кирпичную кладку, и огражден высокой живой изгородью, обеспечивающей конфиденциальность дома и окружающего сада.
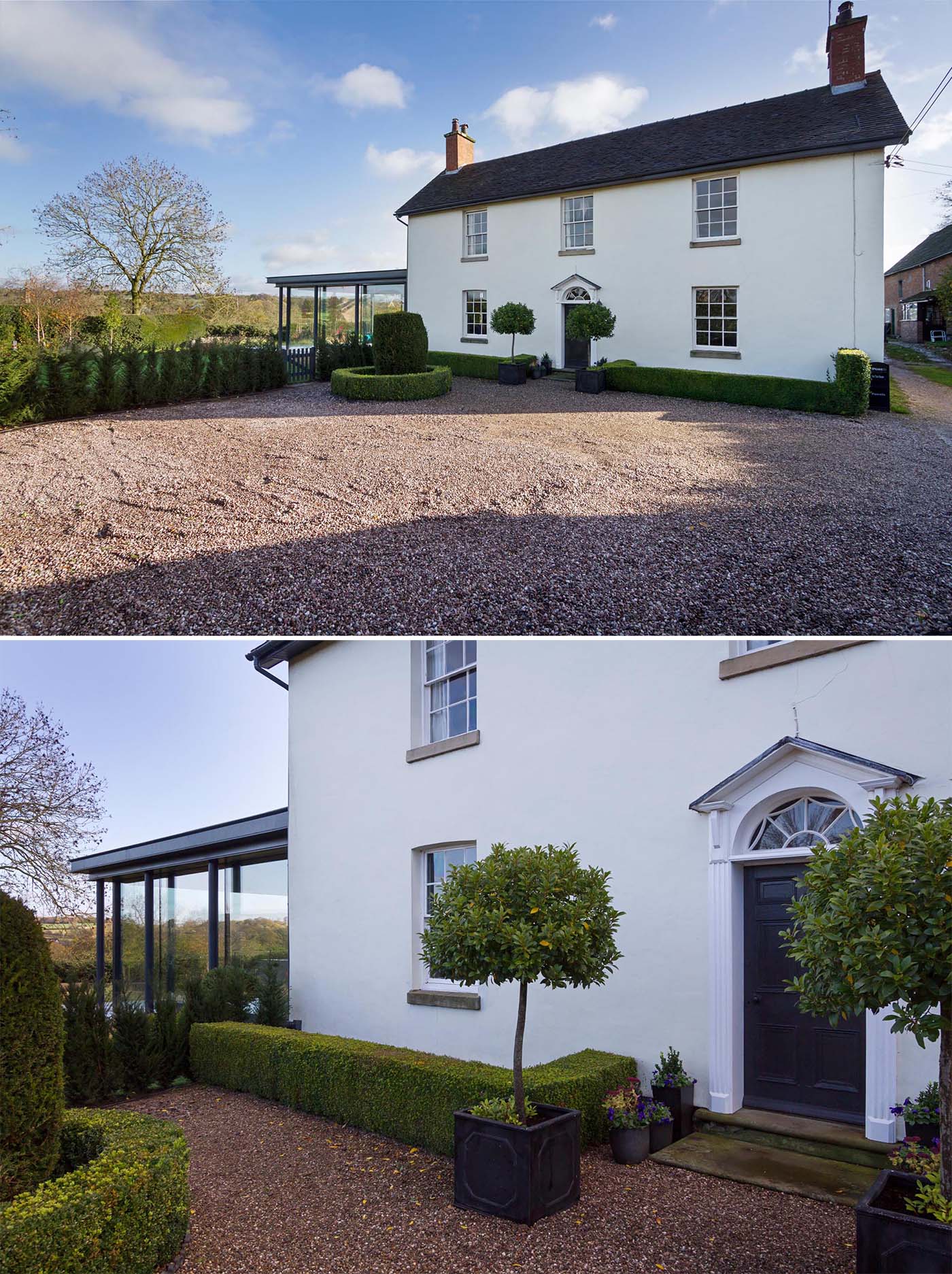
Архитекторы объясняют: «Хотя дом придал паре тот стиль и характер, который они так любят, планировка жилого помещения нижнего этажа была неудобной по размеру и форме и не позволяла им легко развлекаться и наслаждаться своим домом с гостями».
К дому также было несколько пристроенных хозяйственных построек, в которые можно было попасть через дом, хотя со временем они начали приходить в негодность из-за протечек, и домовладельцам потребовалась подходящая замена. Вот здесь-то и появляется новое дополнение к стеклу.
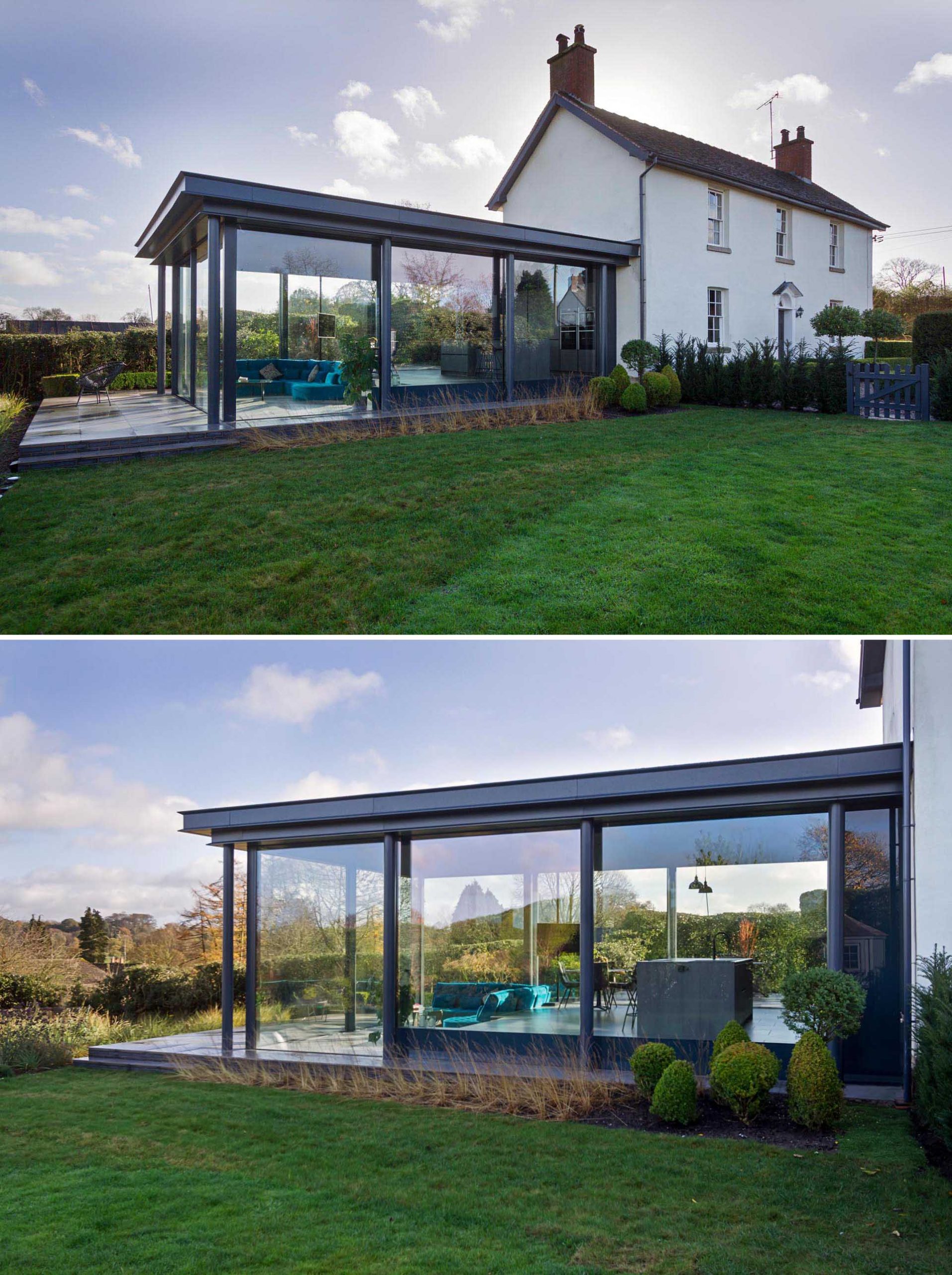
Полностью застекленная современная одноэтажная пристройка современна, легка, проста в обслуживании, гибка и имеет ровный доступ в сад.
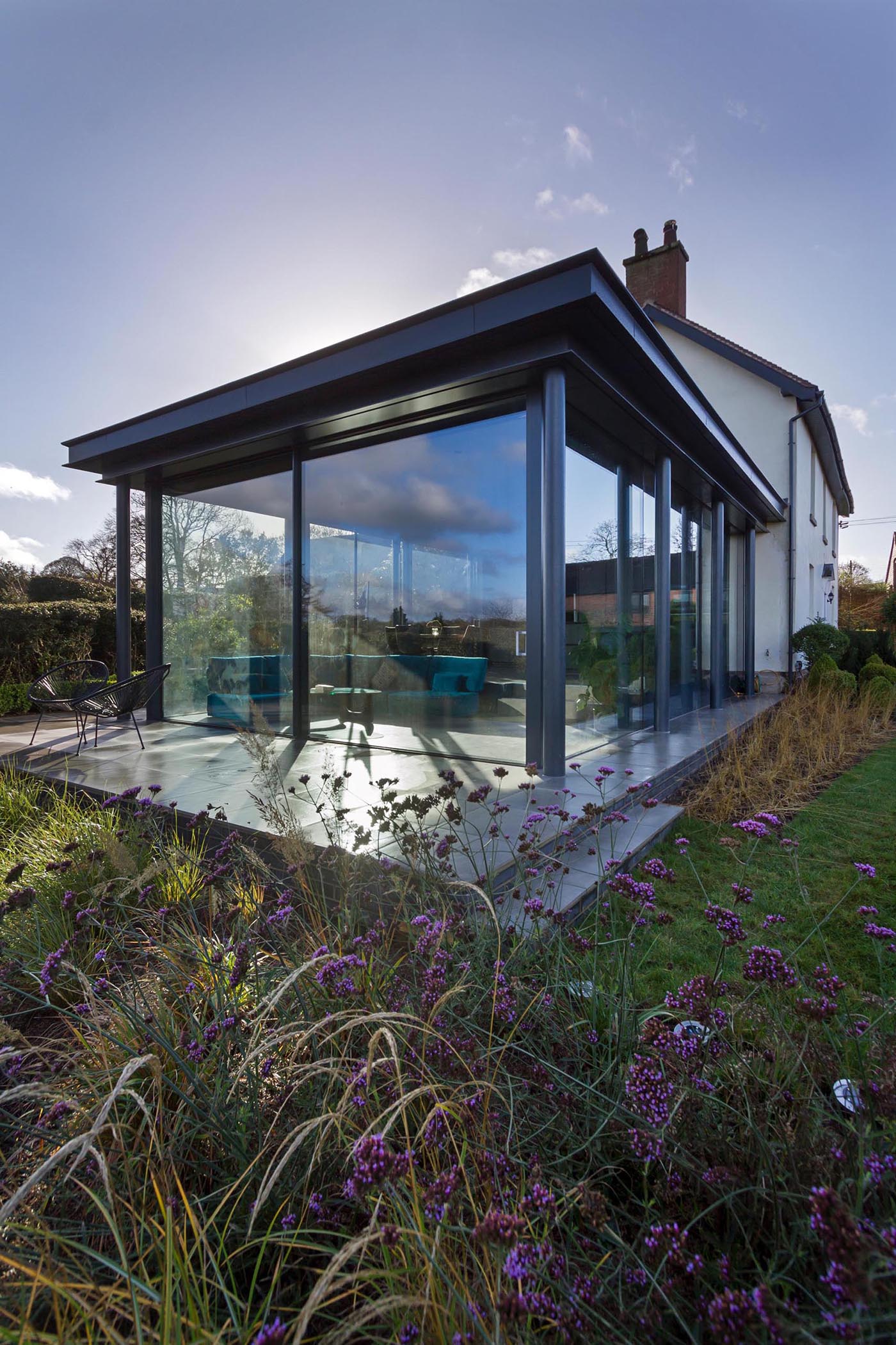
Новостройку окружает внутренний дворик, который еще больше расширяет жилое пространство.
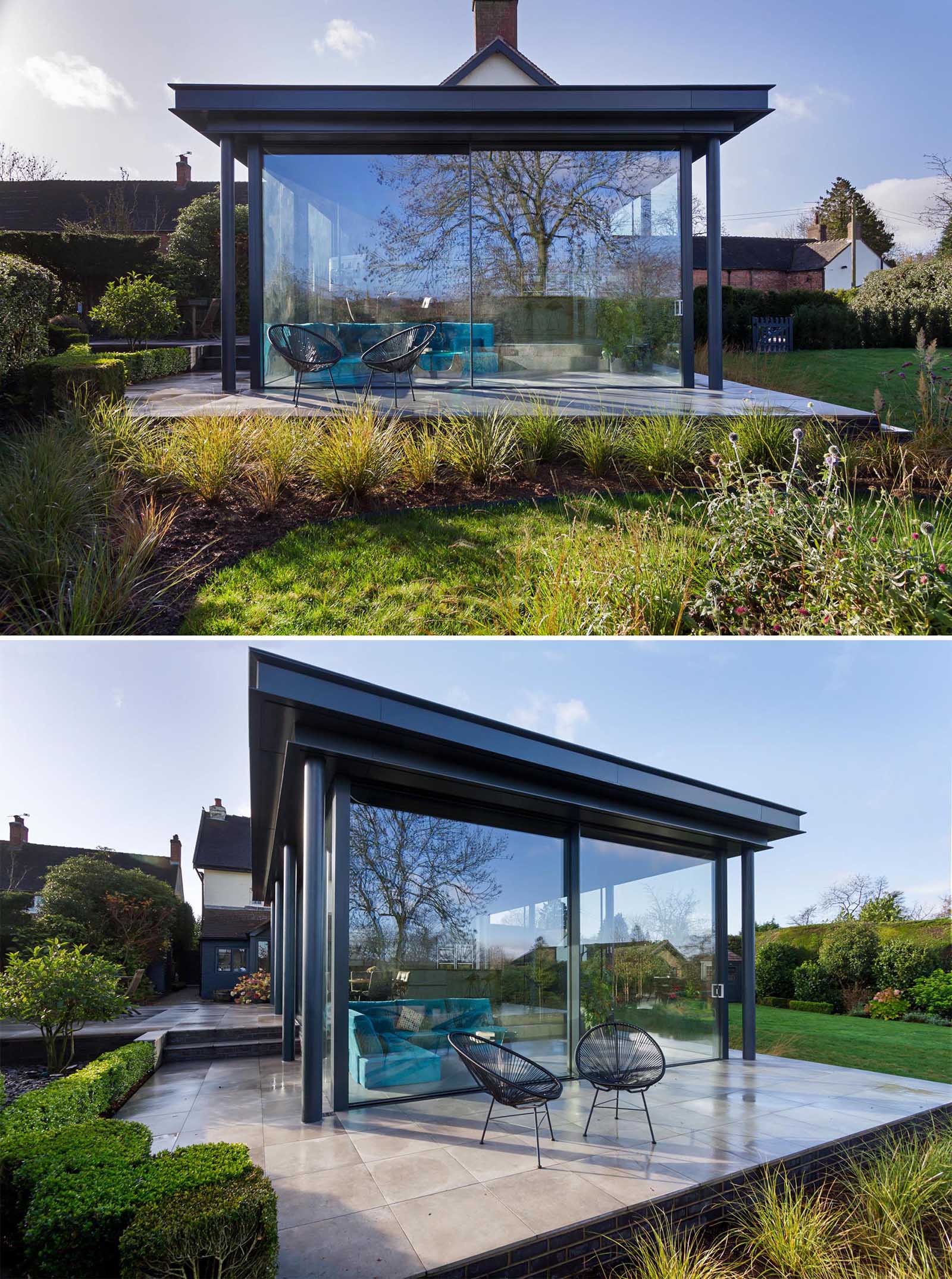
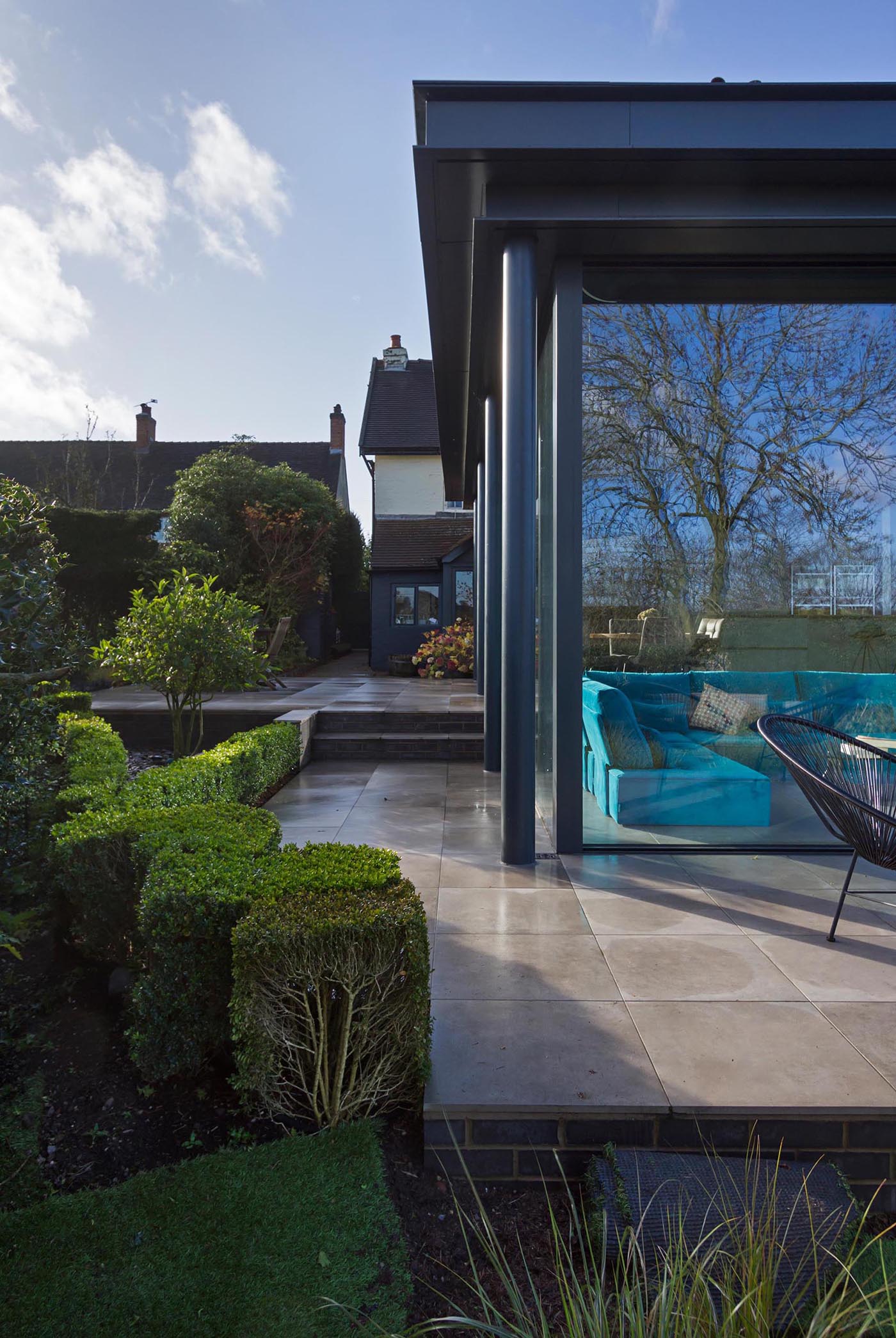
Патио также создает пространство для обедов на свежем воздухе и выходит в сад, где также есть уличный диван для отдыха.
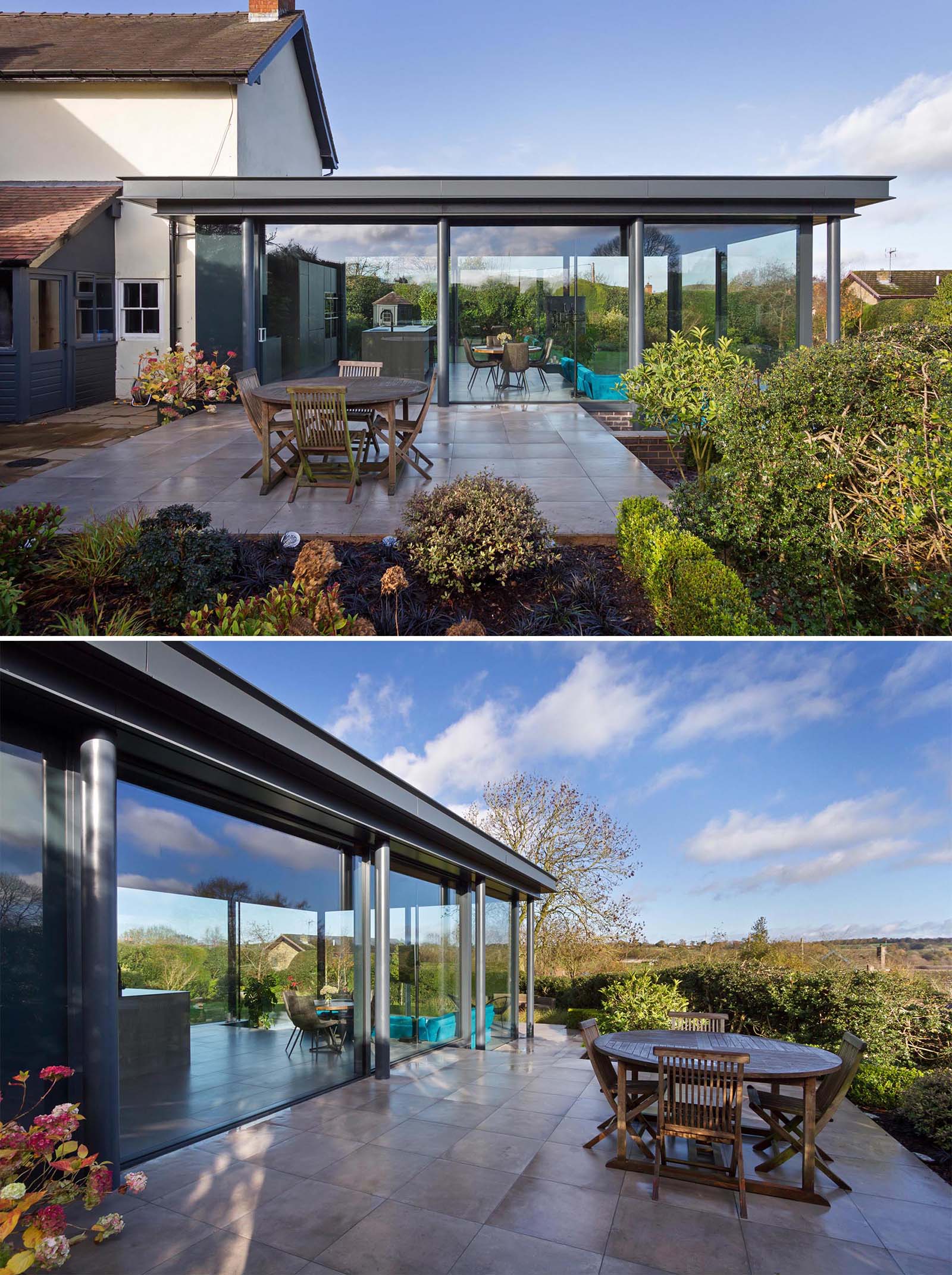
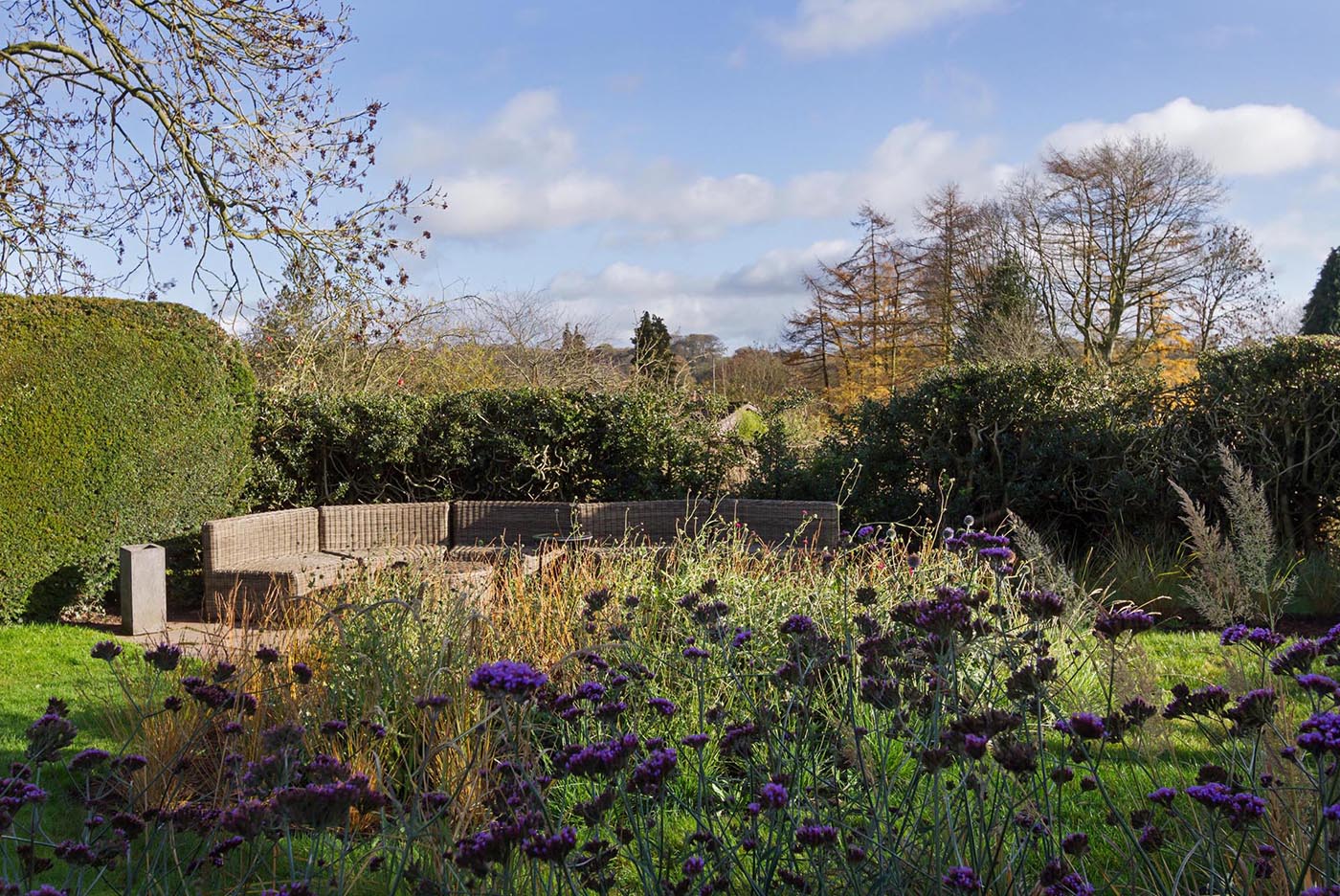
Застекленные двери от пола до потолка обеспечивают обилие естественного света и обеспечивают желаемую связь с садом. Если в летние месяцы раздвинуть все двери назад, теплый летний ветерок проникнет в помещение, охлаждая его и создавая температуру окружающей среды.
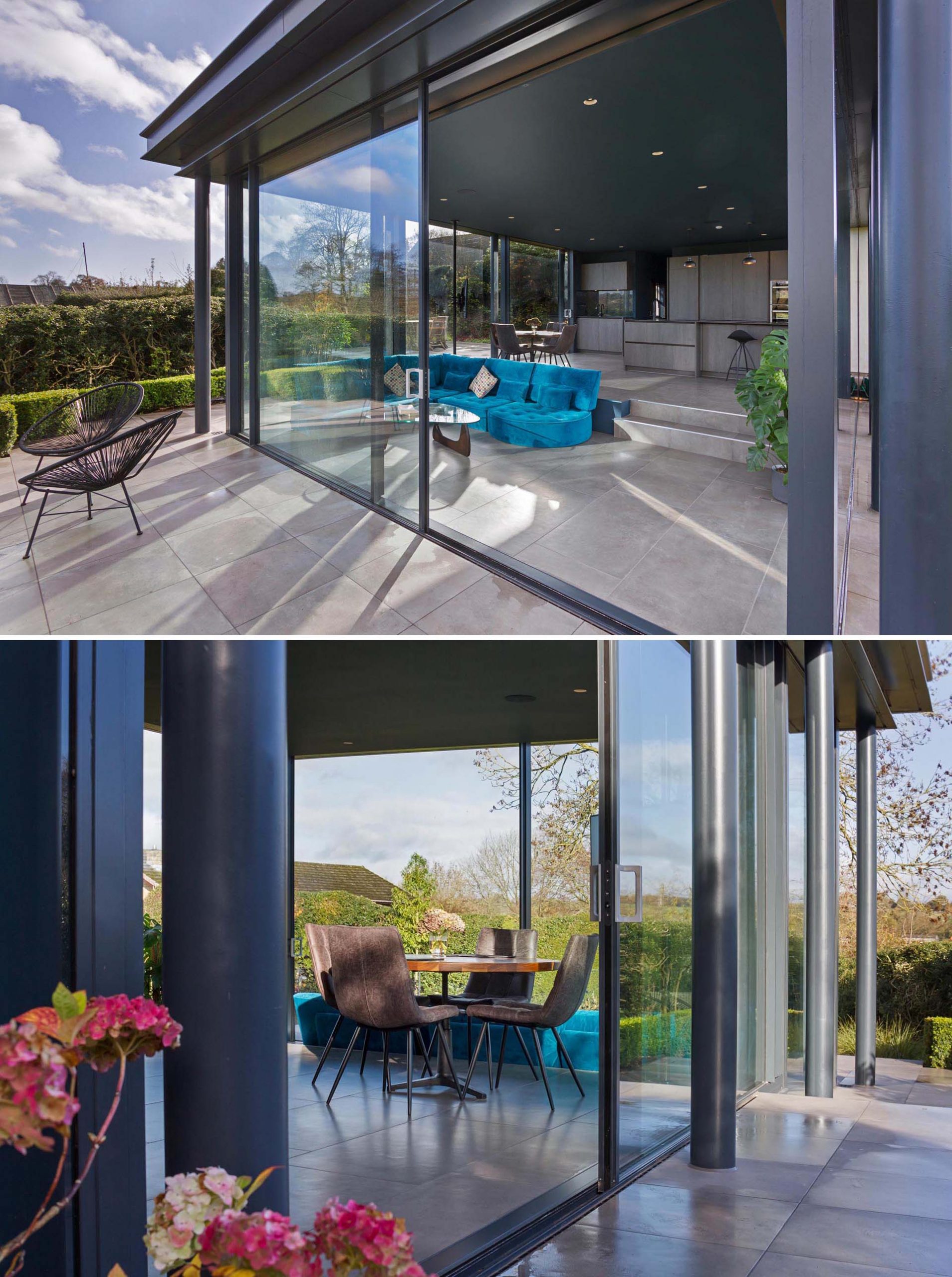
Интерьер пристройки включает в себя двухуровневую гостиную, отделенную от кухни и столовой, создавая пространство для комфортного отдыха и наслаждения видом на сад днем и ночью.
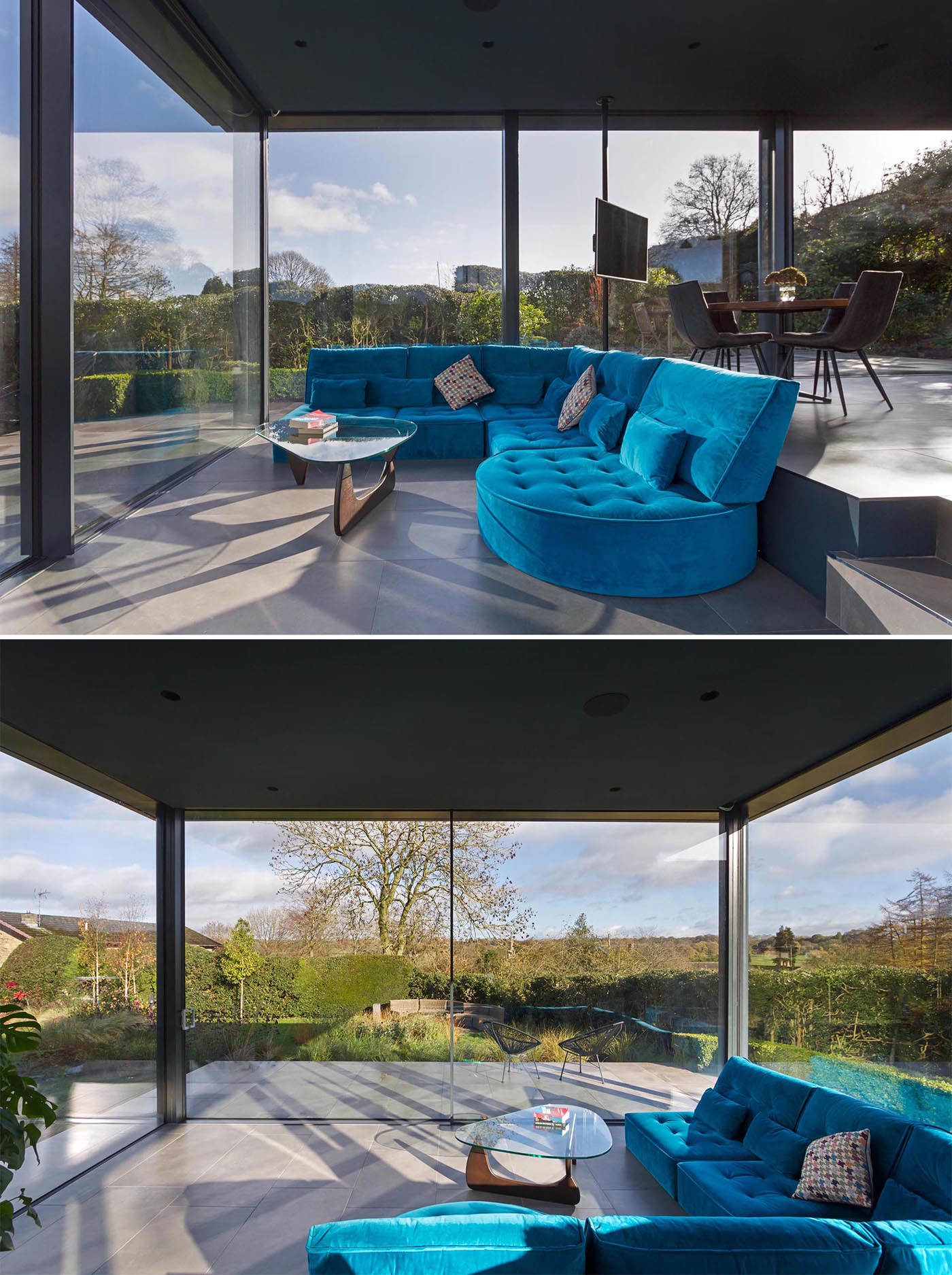
С этого ракурса вы можете увидеть, как был спроектирован разделенный уровень, разделяющий пространства. Темный потолок был выбран, чтобы уменьшить яркость в течение дня, и это делает это место идеальным для наблюдения за звездами без отражения вечера, даже когда включено внутреннее освещение.
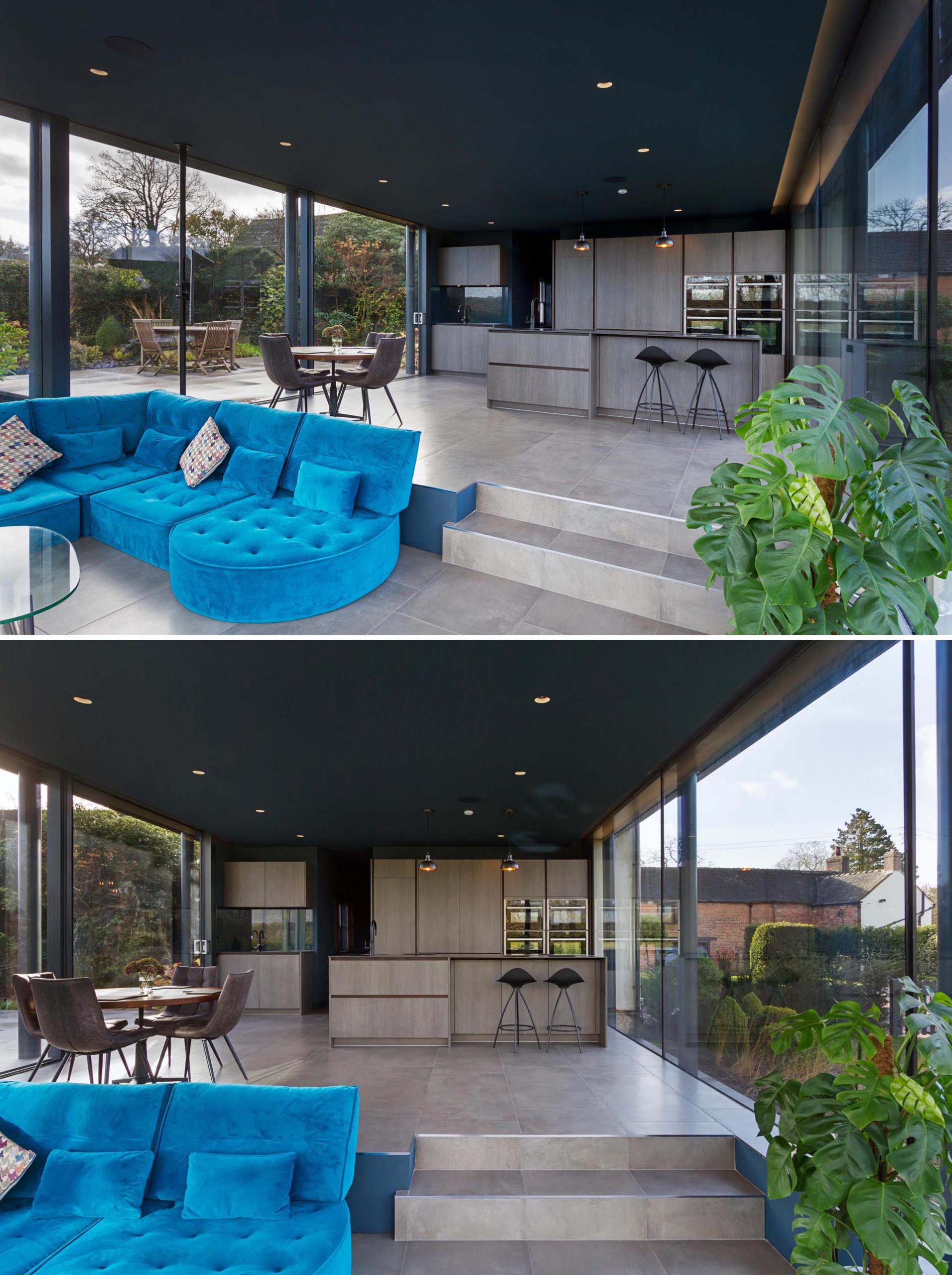
На верхнем уровне находится небольшая обеденная зона рядом с телевизором, установленным на столбе.
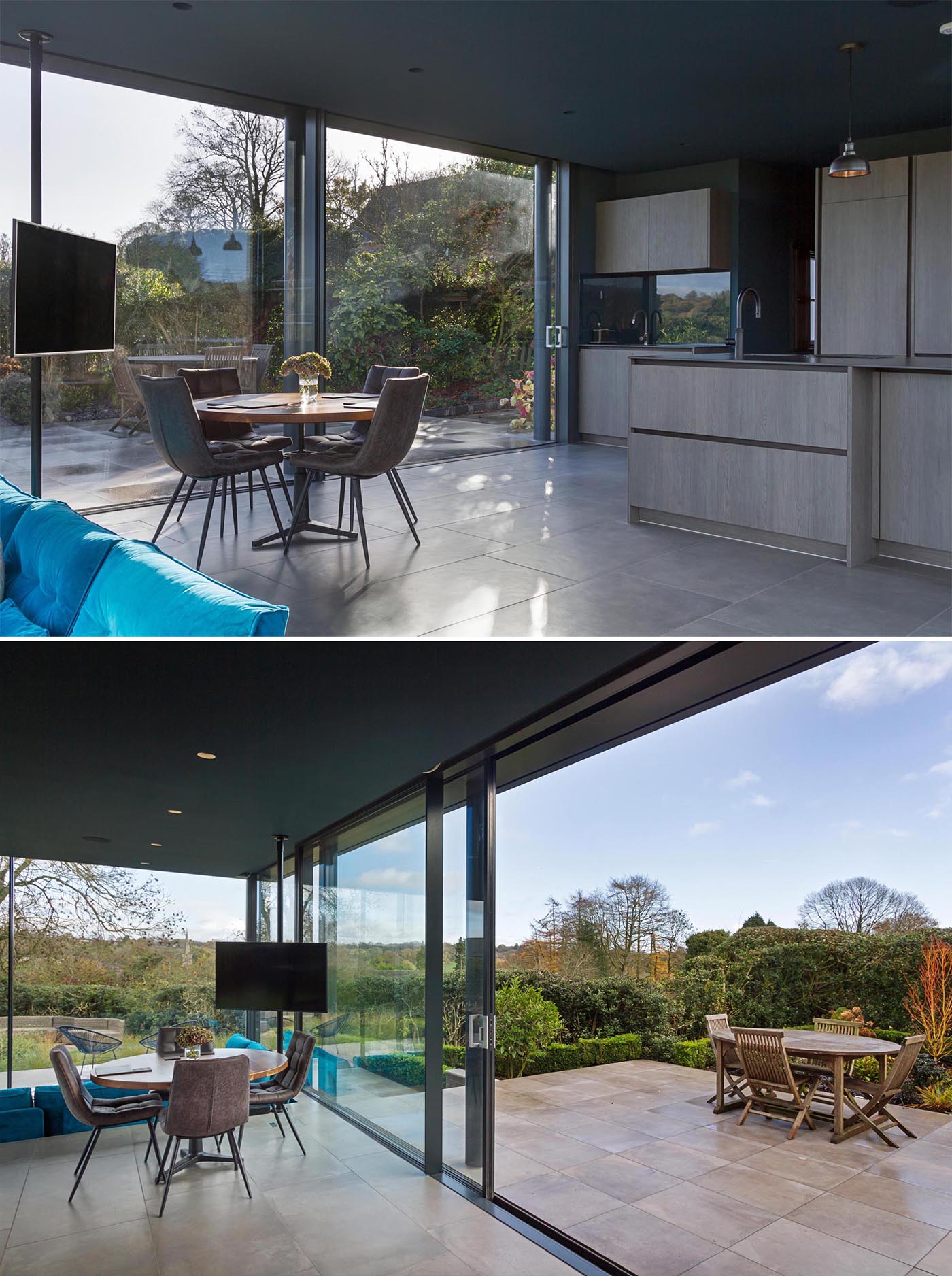
На кухне есть минималистичные шкафы из светлого дерева, темная столешница и остров с местом для пары табуреток.
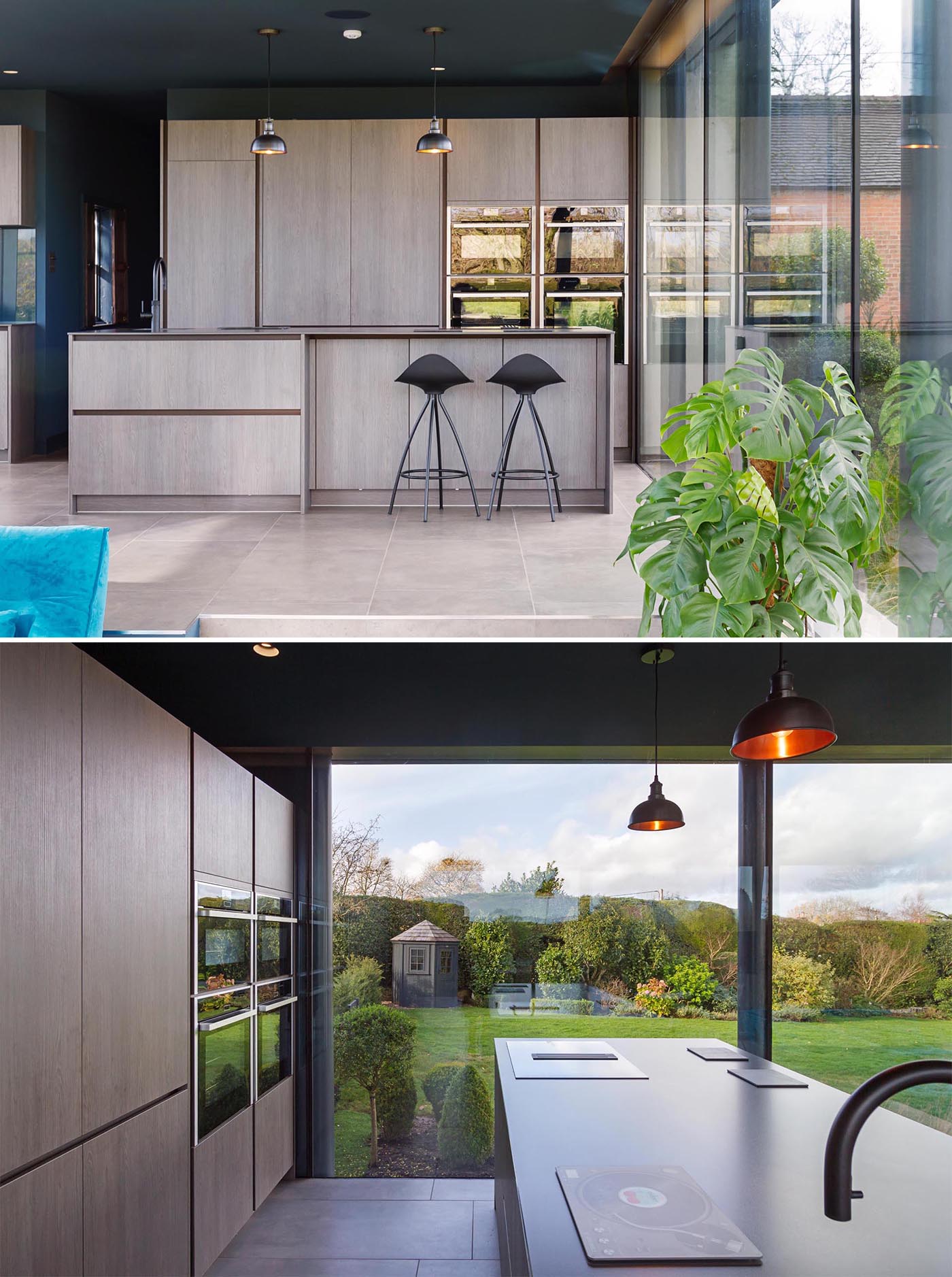
За кухней находится формальная столовая с открытыми деревянными балками, которая также служит связующим звеном с оригинальным домом.
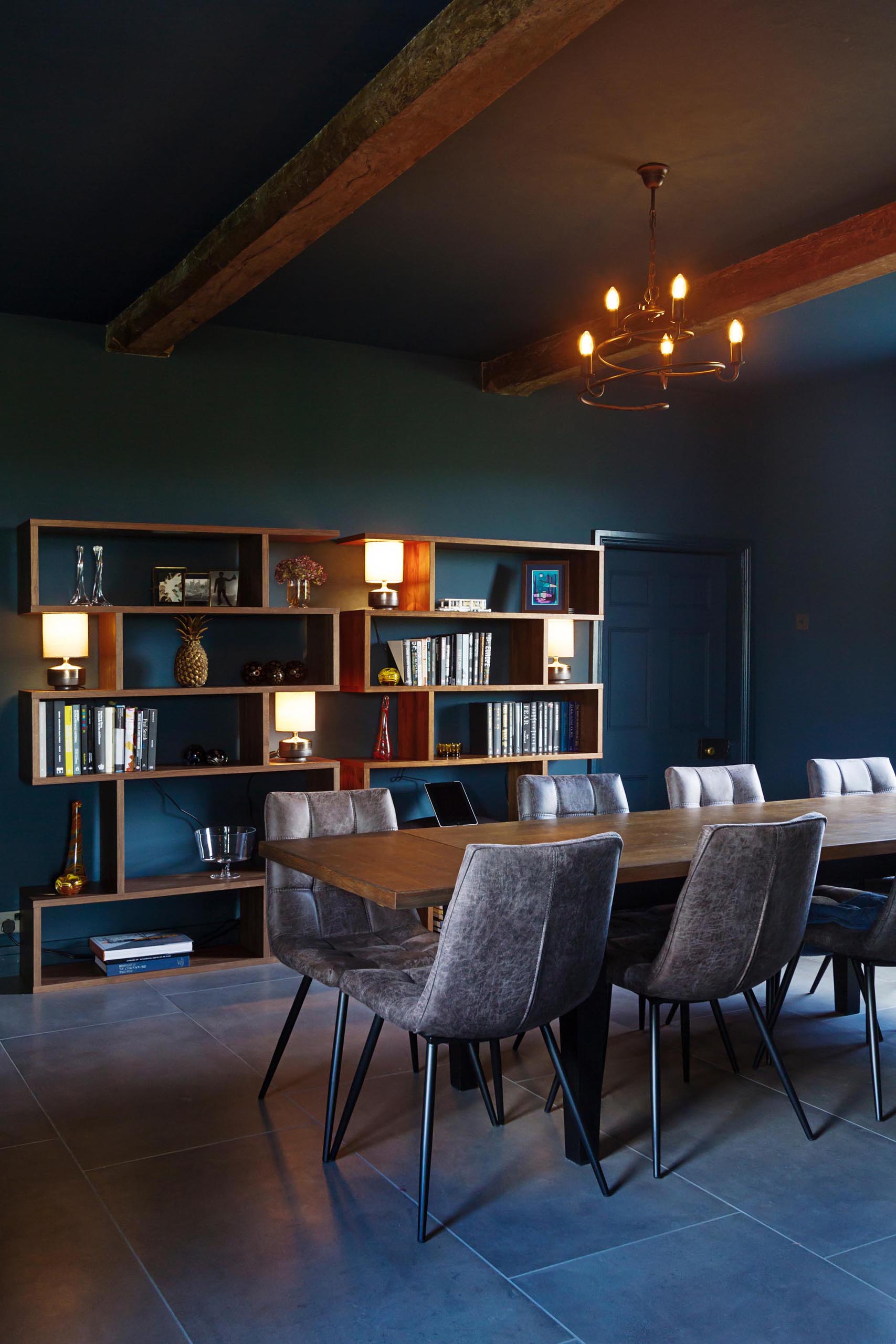
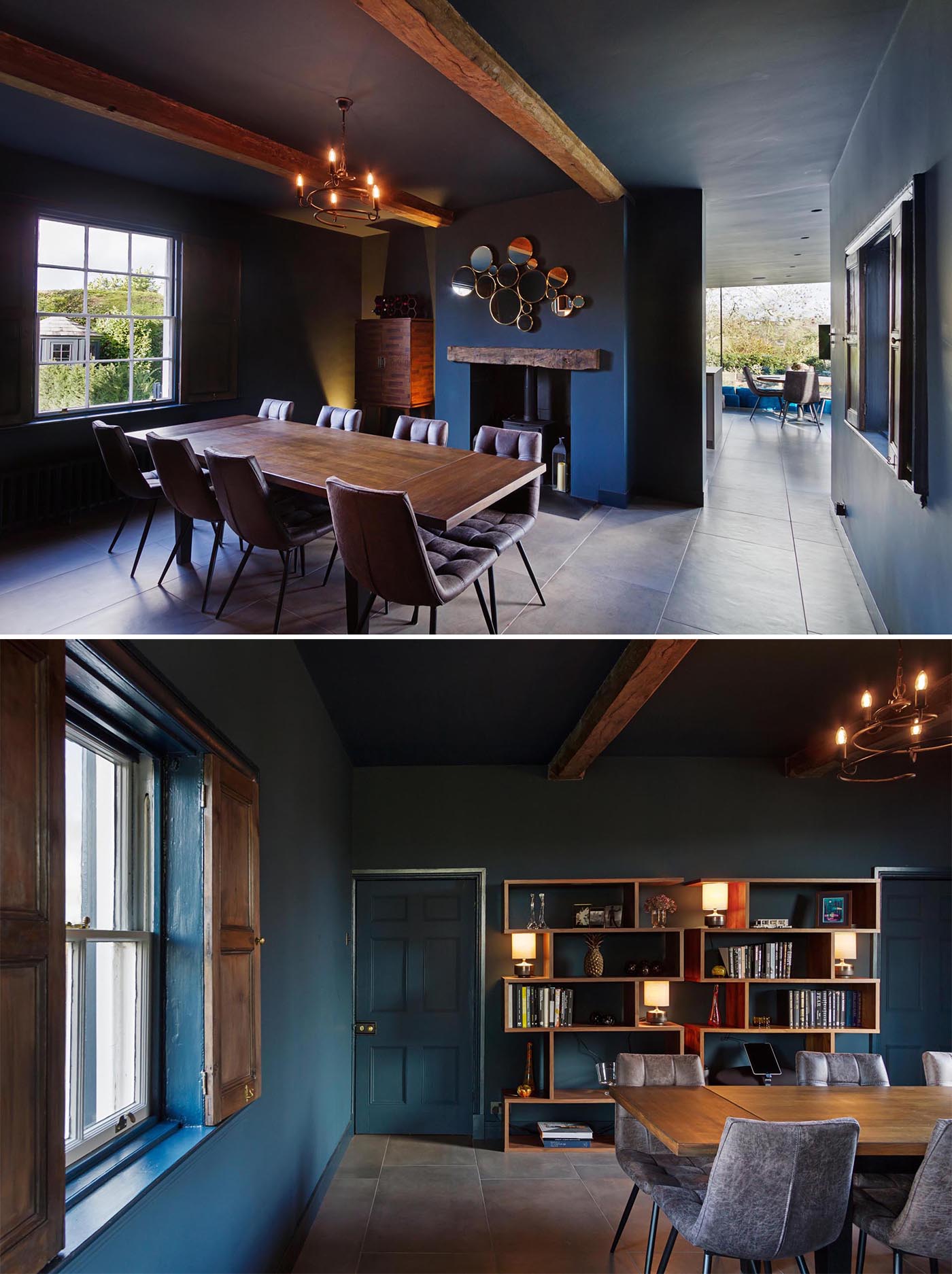
Вот как выглядит дополнение ночью…
