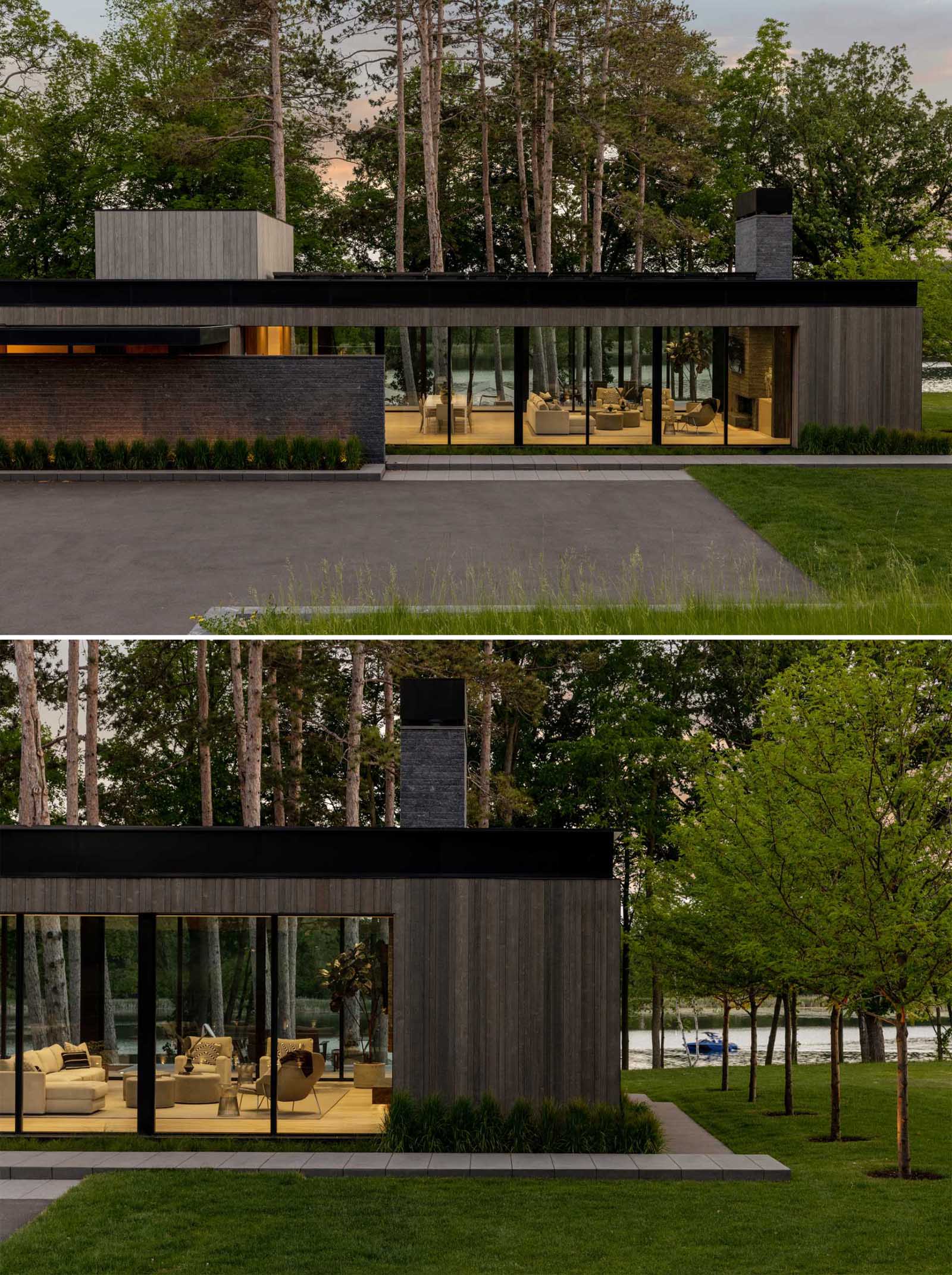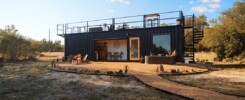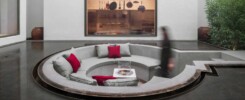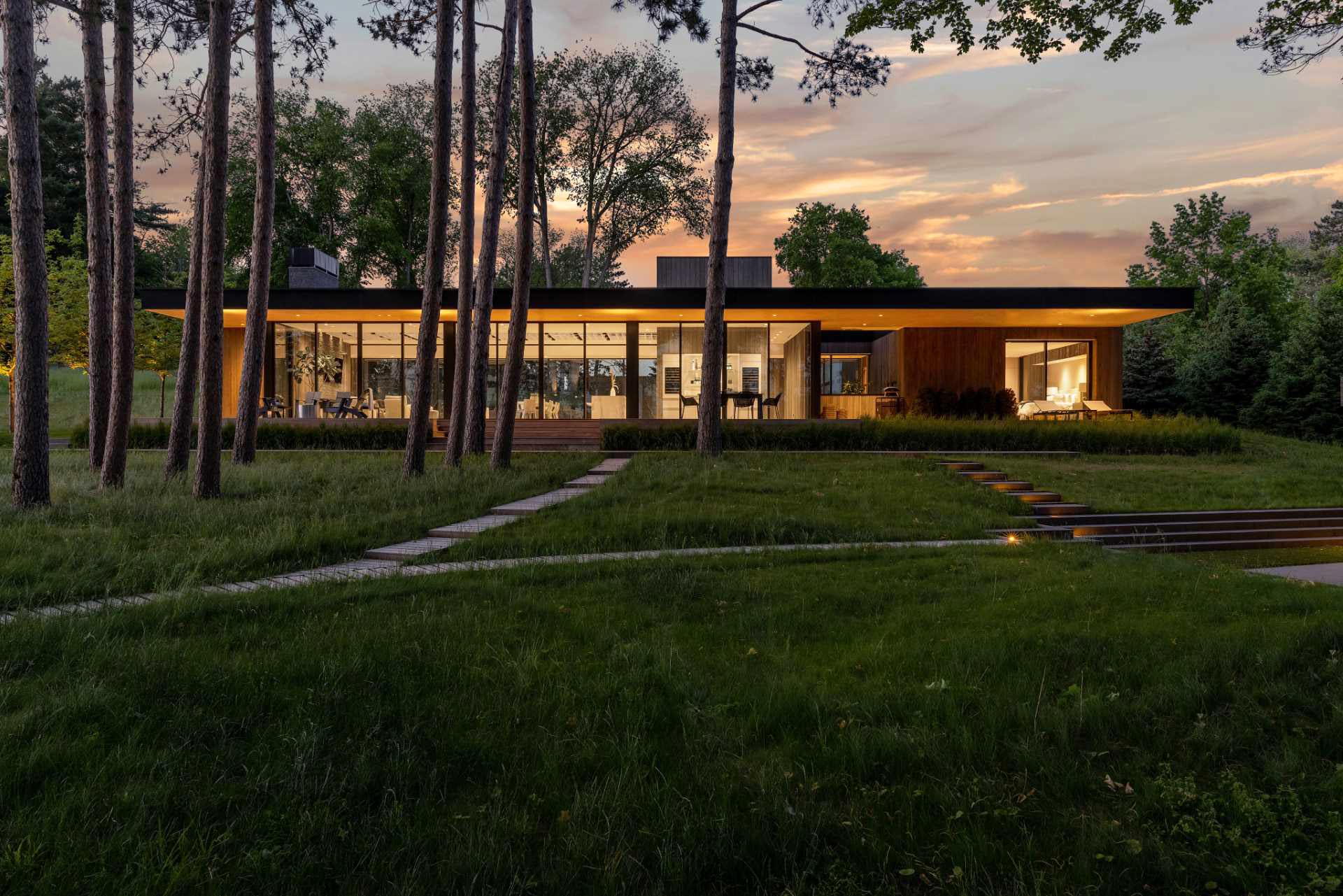
Студия жилого дизайна Charlie & Co. Design, Ltd. вместе со строителями John Kraemer & Sons завершила строительство нового дома на берегу озера Миннетонка, штат Миннесота.
Ключевым элементом дизайна дома являются окна от пола до потолка и раздвижные двери, расположенные по обе стороны большой комнаты.
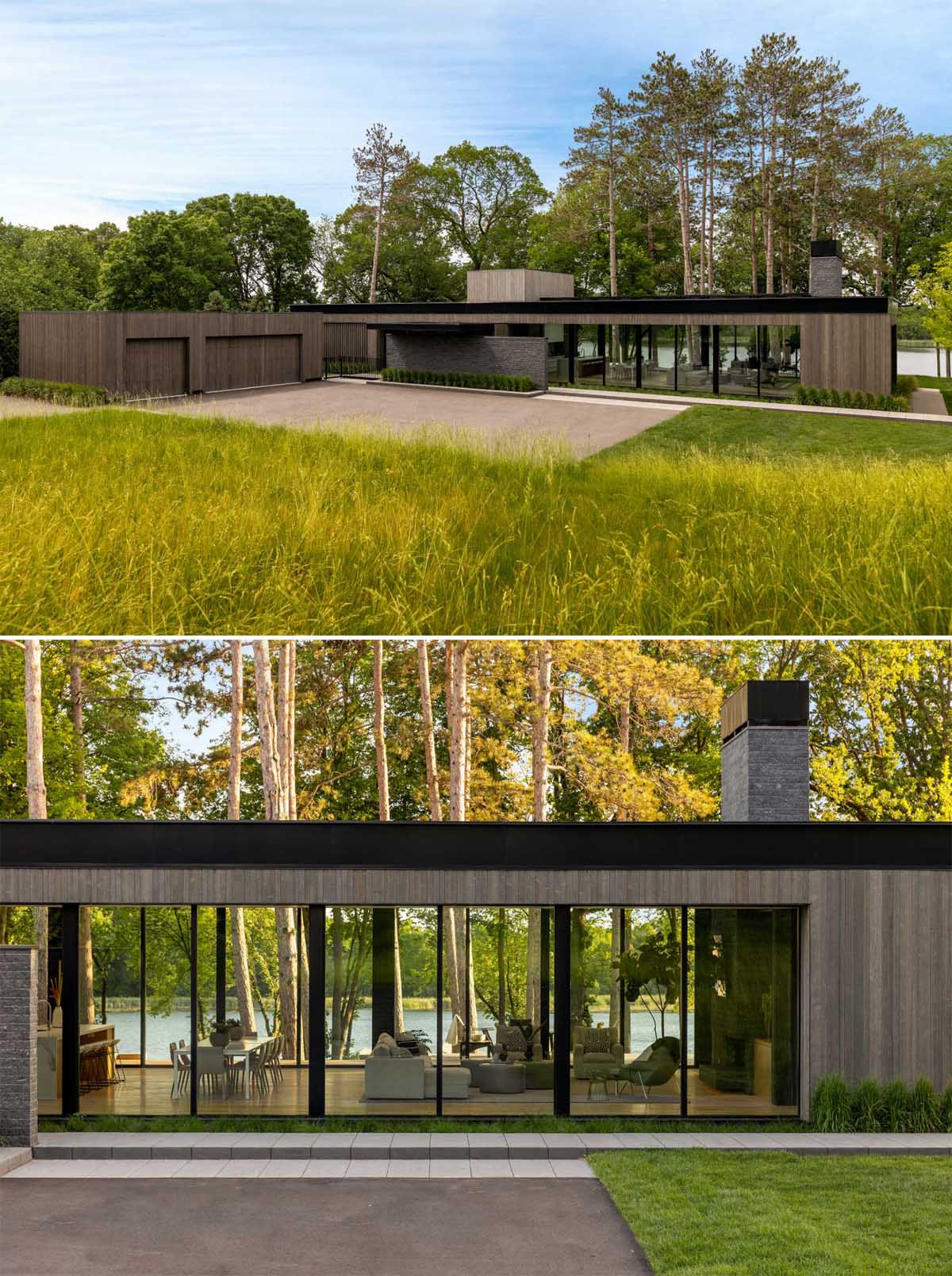
Вертикальный деревянный сайдинг в сочетании с каменными акцентами придает современный вид.
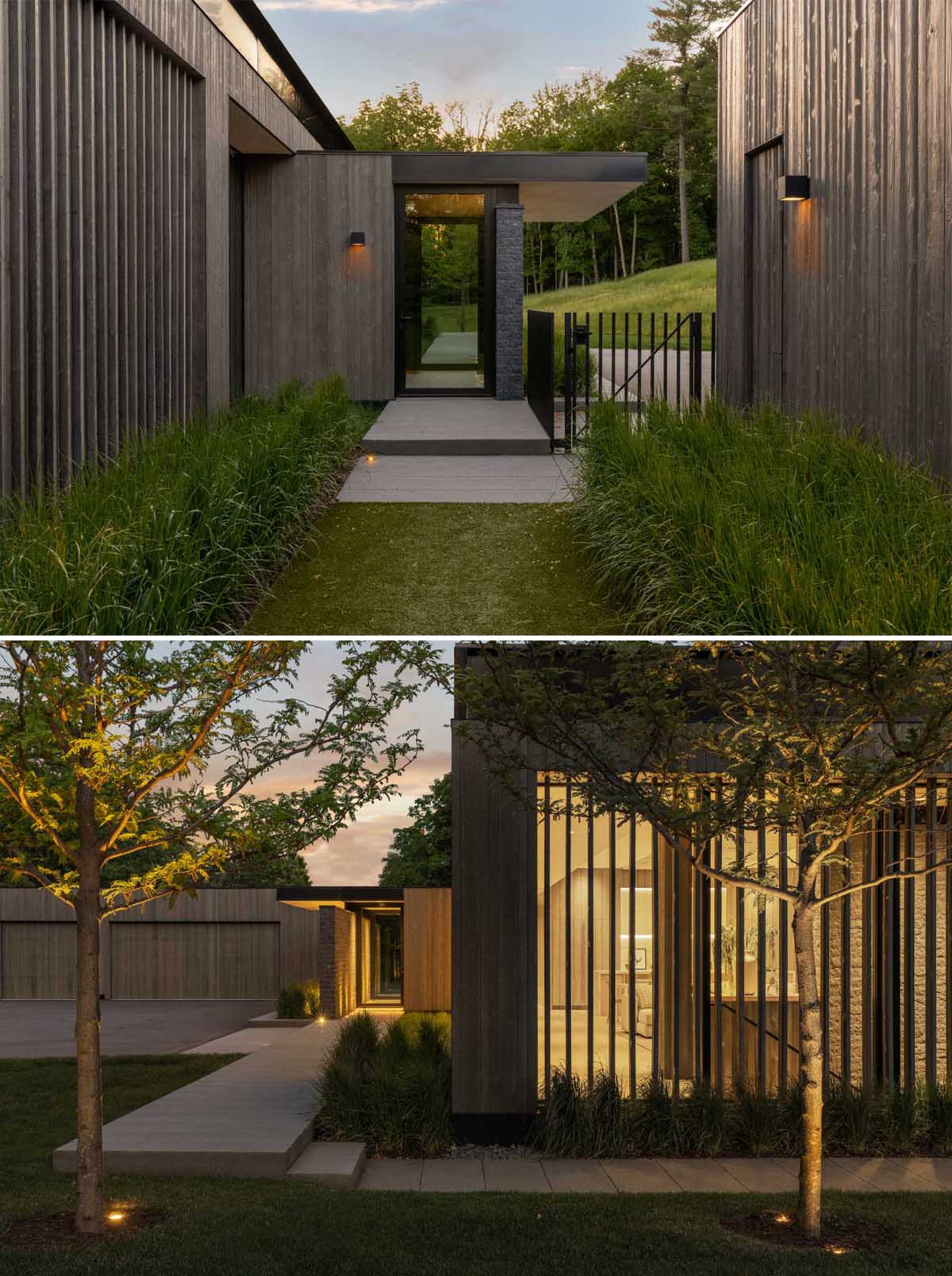
Хорошо заметные в задней части дома окна и двери в черных рамах открывают дом во двор, созданный фирмой ландшафтного дизайна Topo .
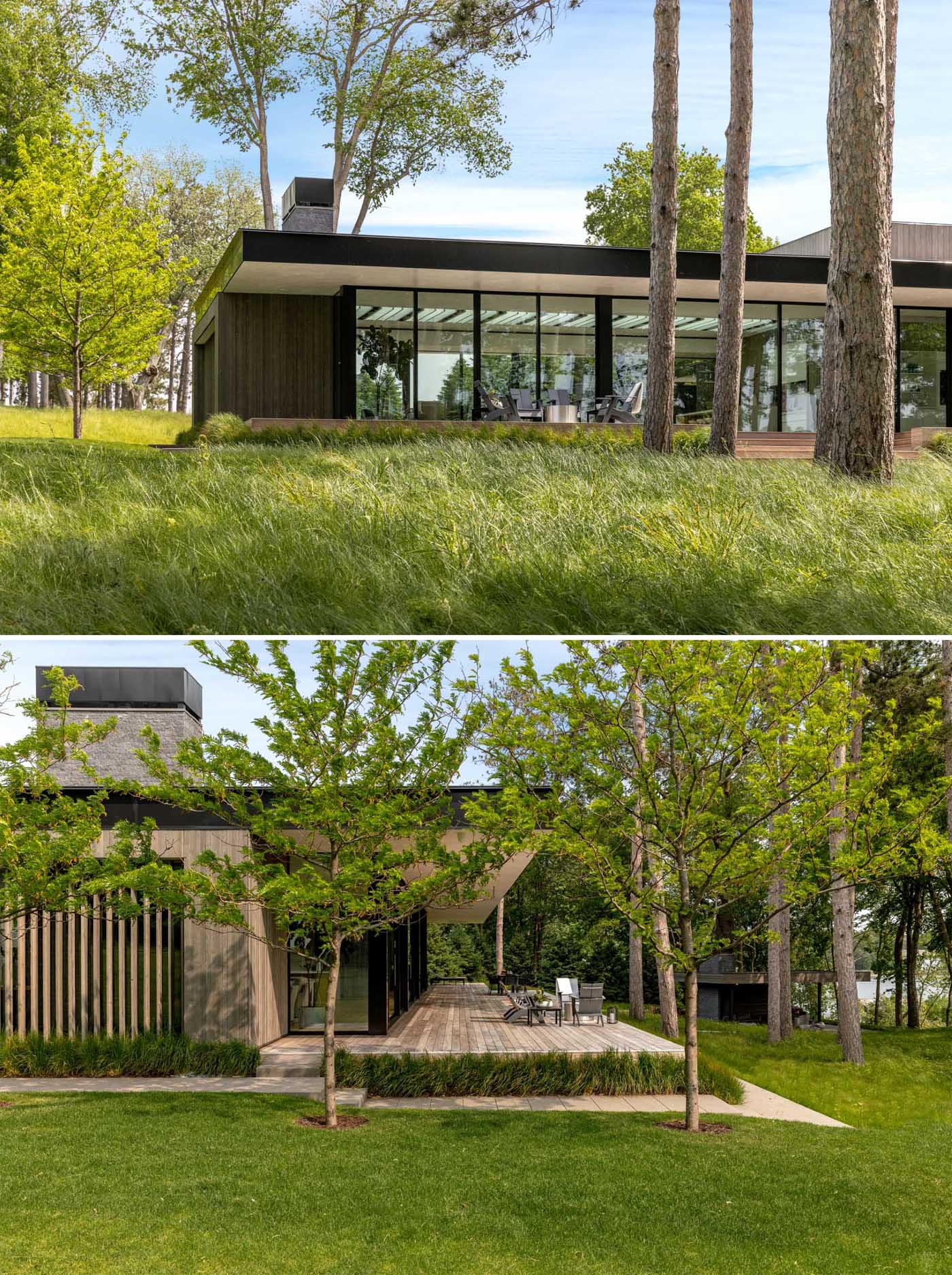
Террасный двор переходит от дома, где есть терраса, вниз по лестнице и во вторую крытую зону для развлечений на открытом воздухе с камином, телевизором и гостиной.
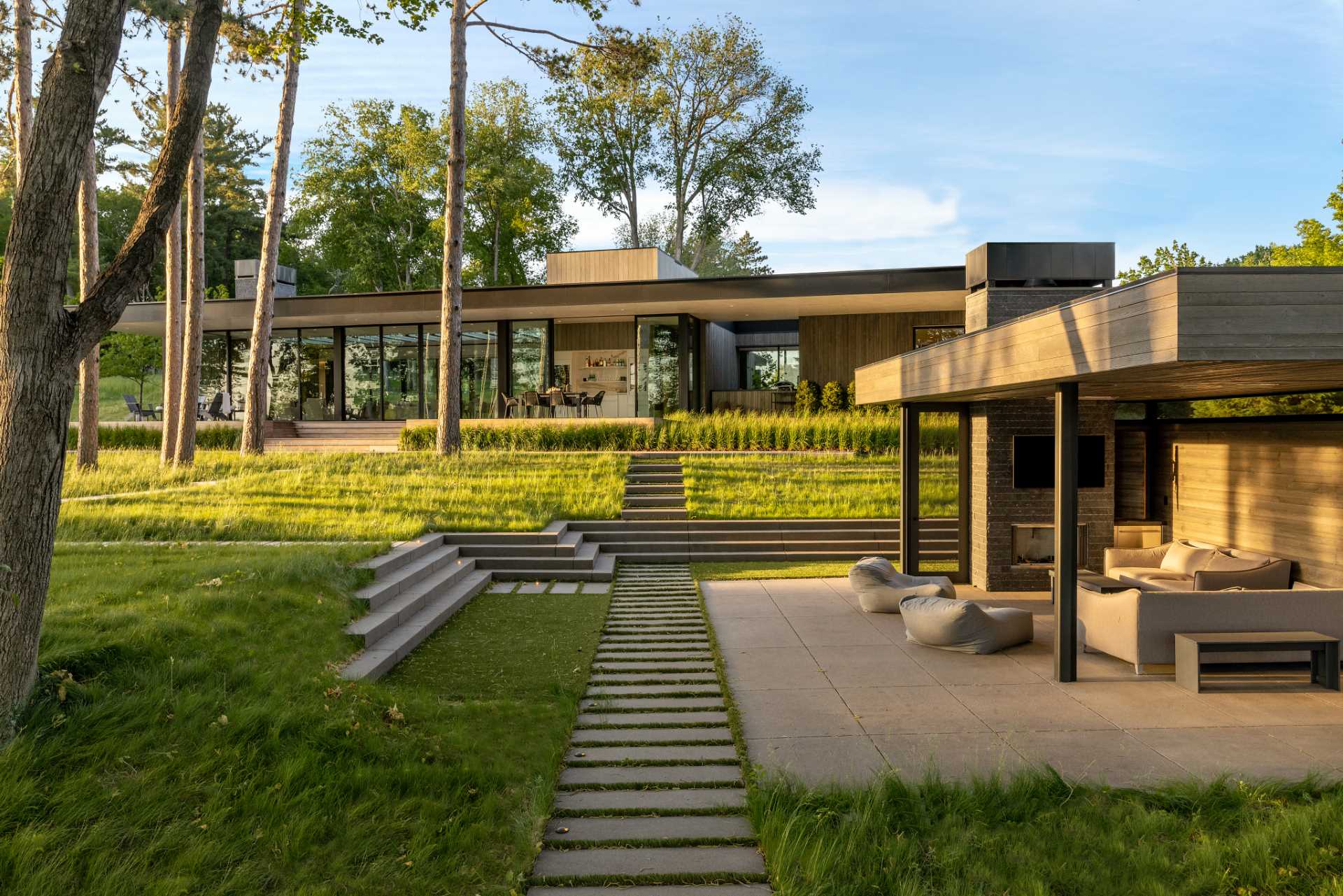
Внутри дома, спроектированного Джереми Вундерлихом, главная гостиная, столовая и кухня занимают одно и то же пространство, а окна от пола до потолка и раздвижные двери открывают потрясающий вид на пейзаж с обеих сторон.
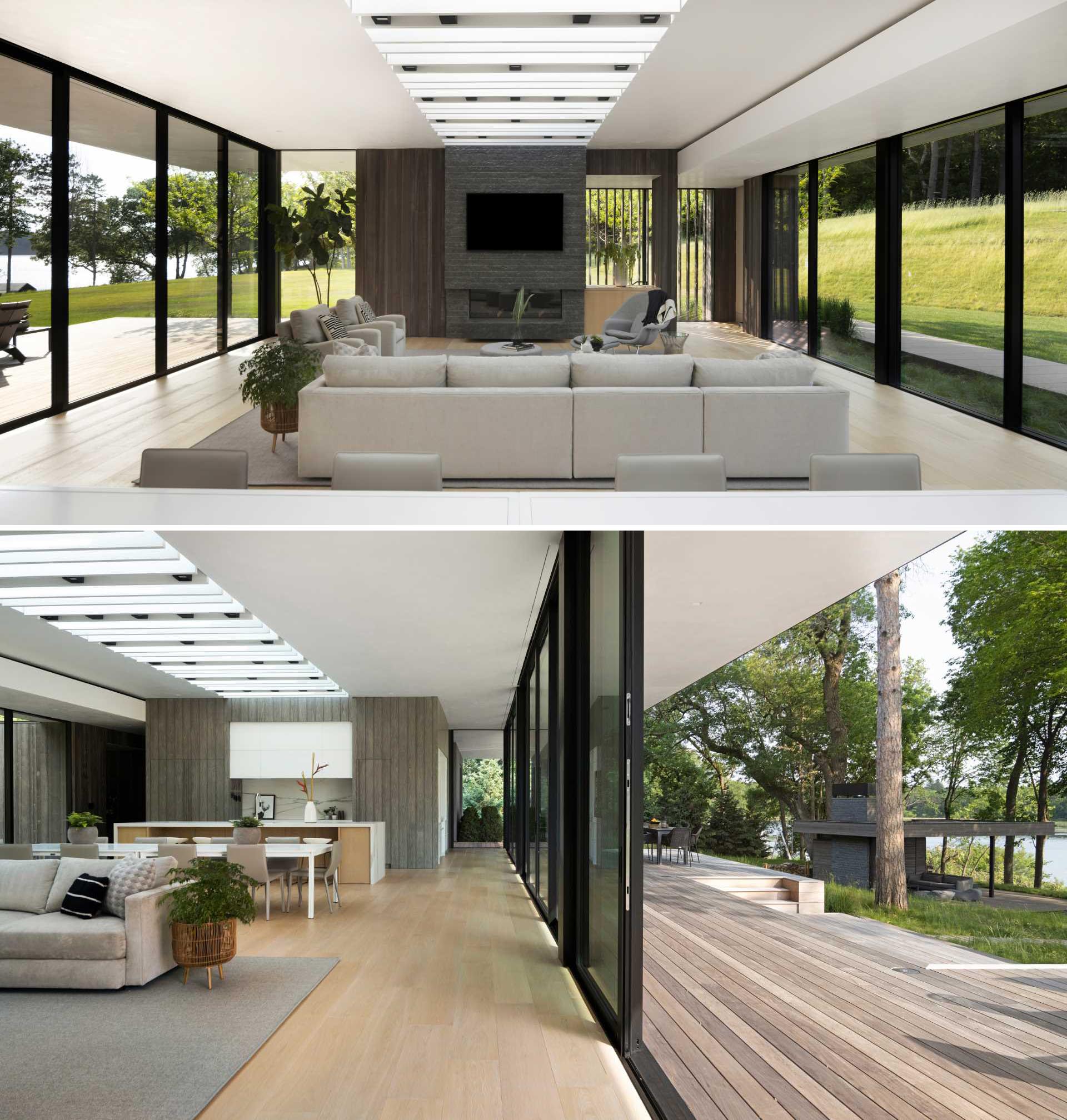
На кухне большой остров создает много свободного пространства, а встроенный холодильник гармонично сочетается с вертикальным деревянным акцентом.
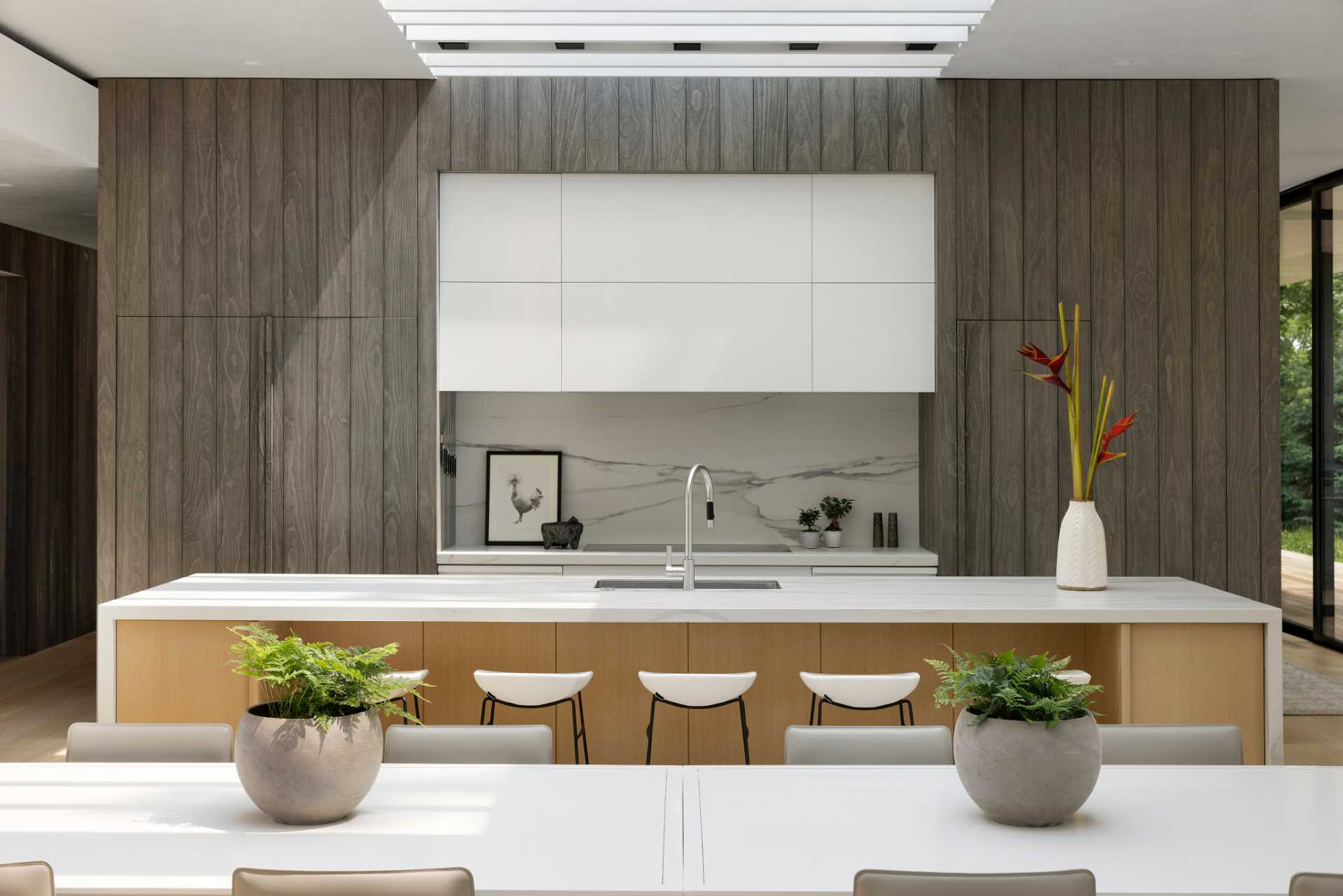
Лестница ведет в нижнюю часть дома, где находится медиа-комната.
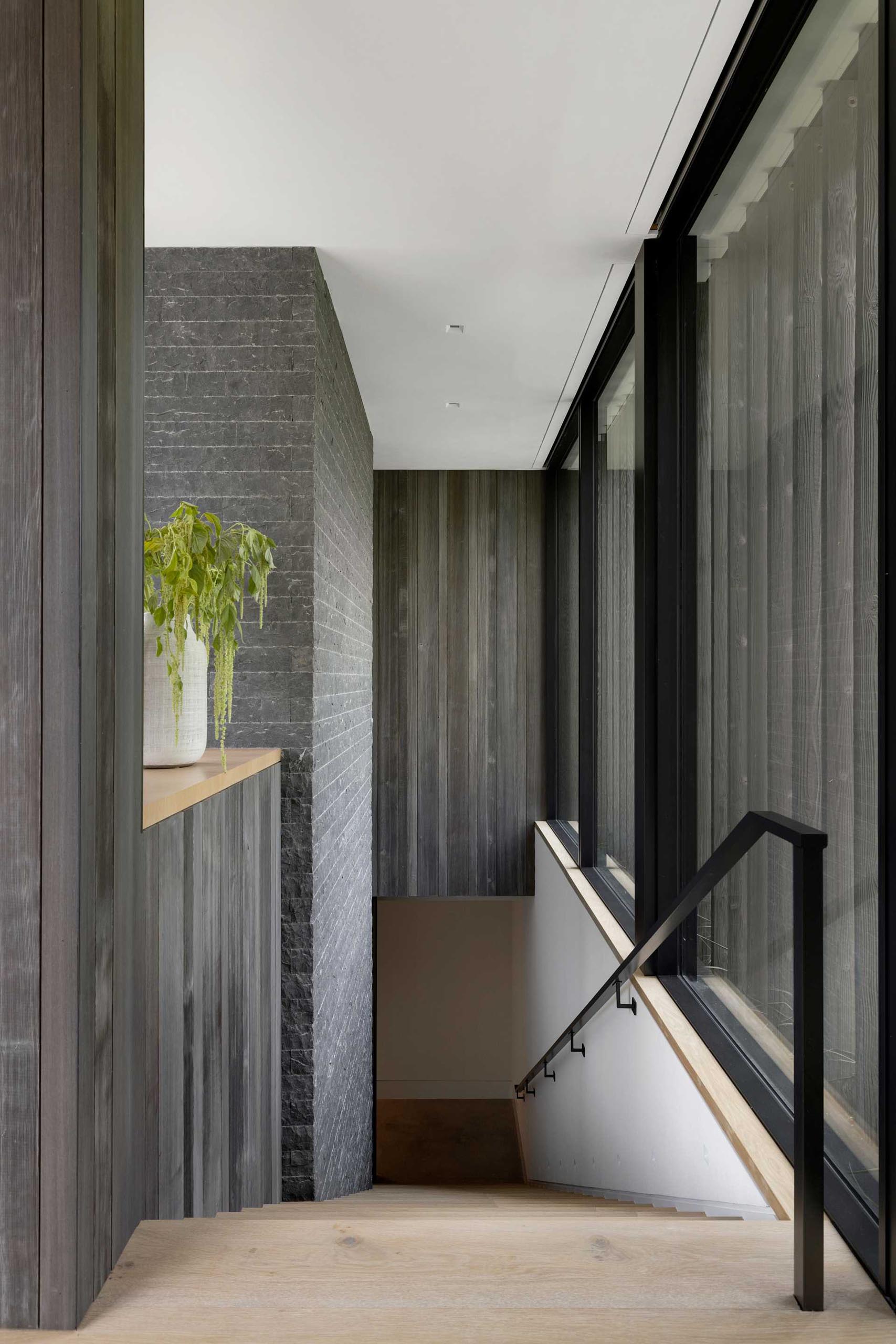
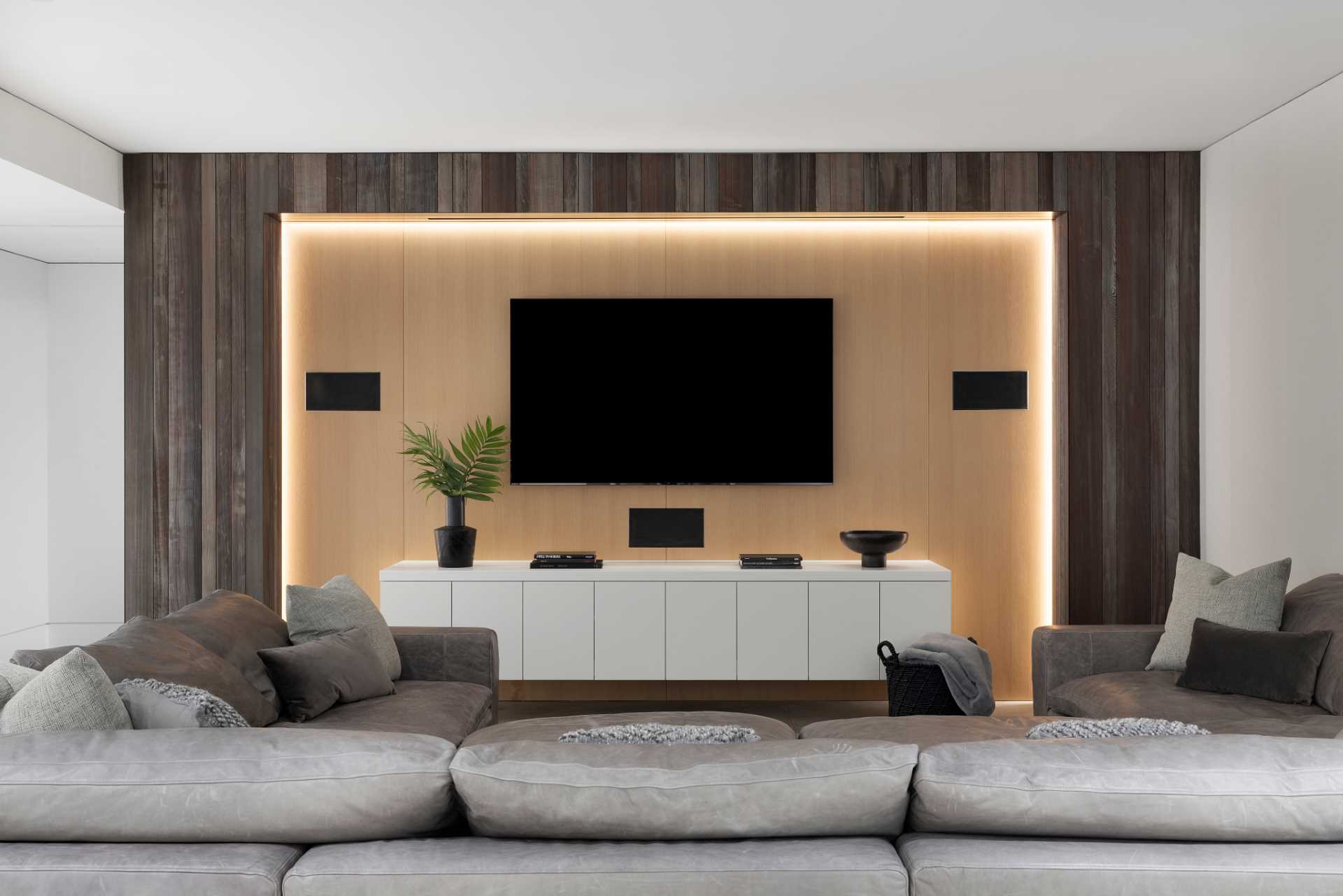
Вот вид дома в сумерках, который позволяет вам видеть дом насквозь.
