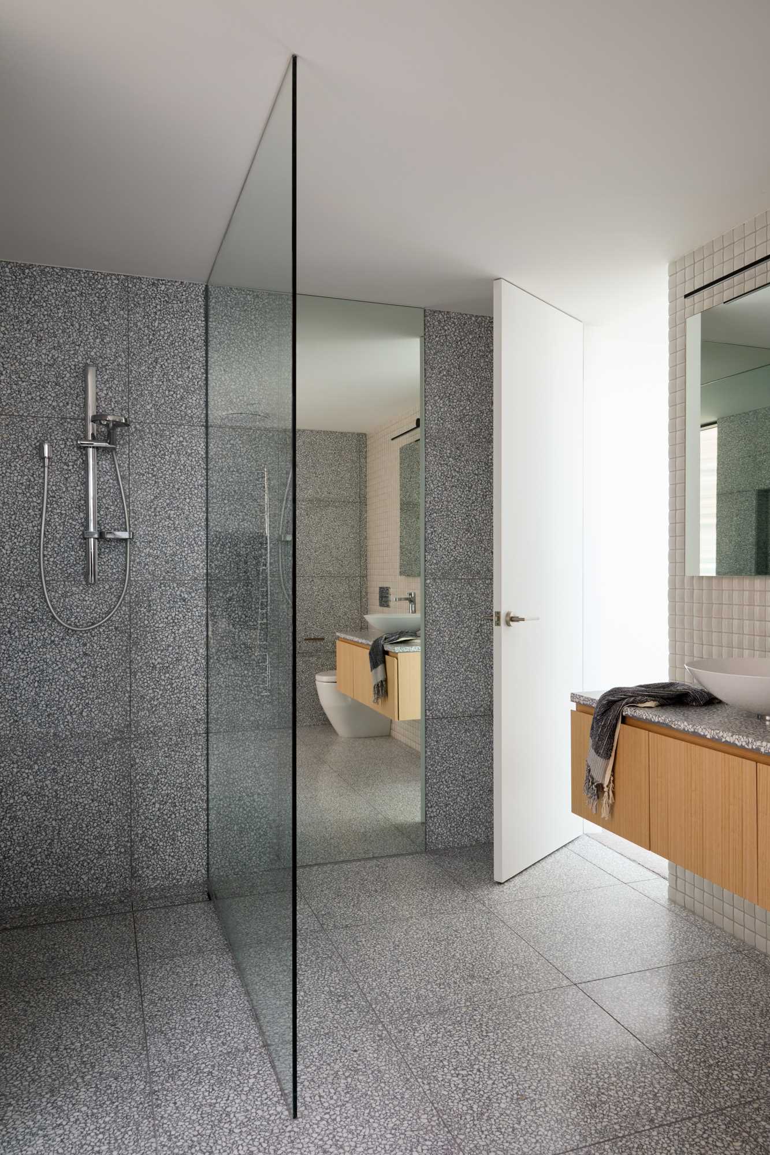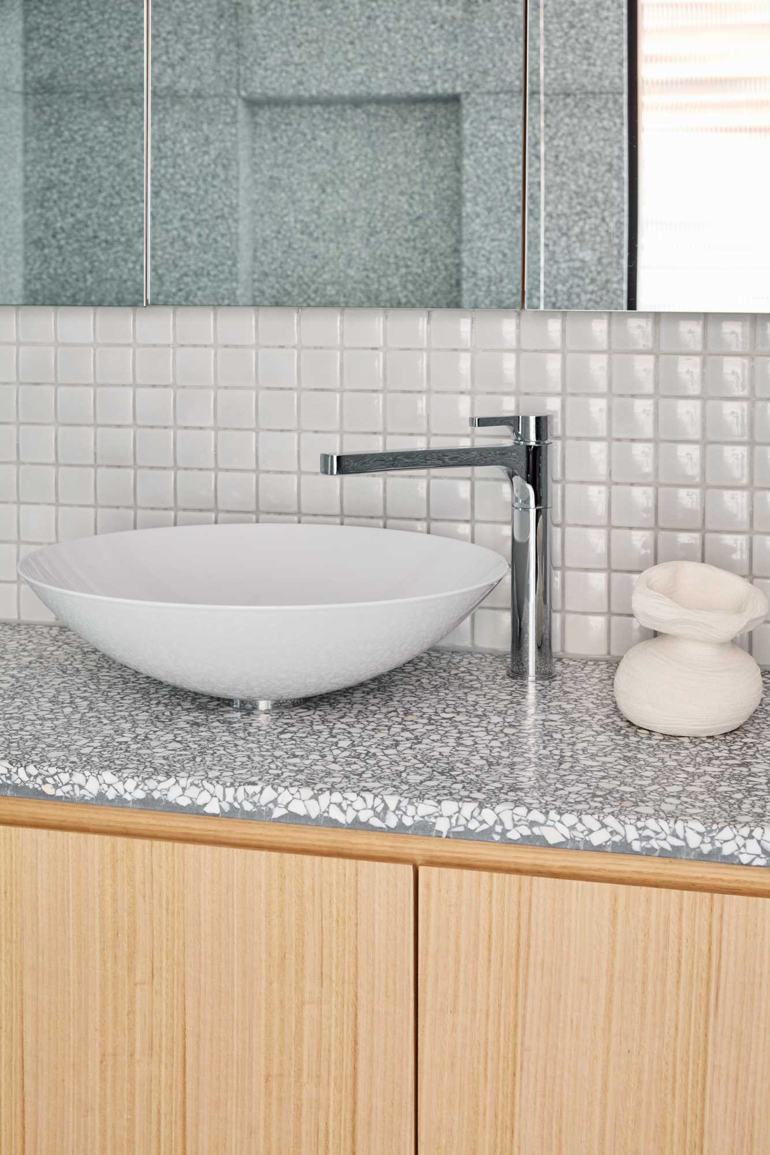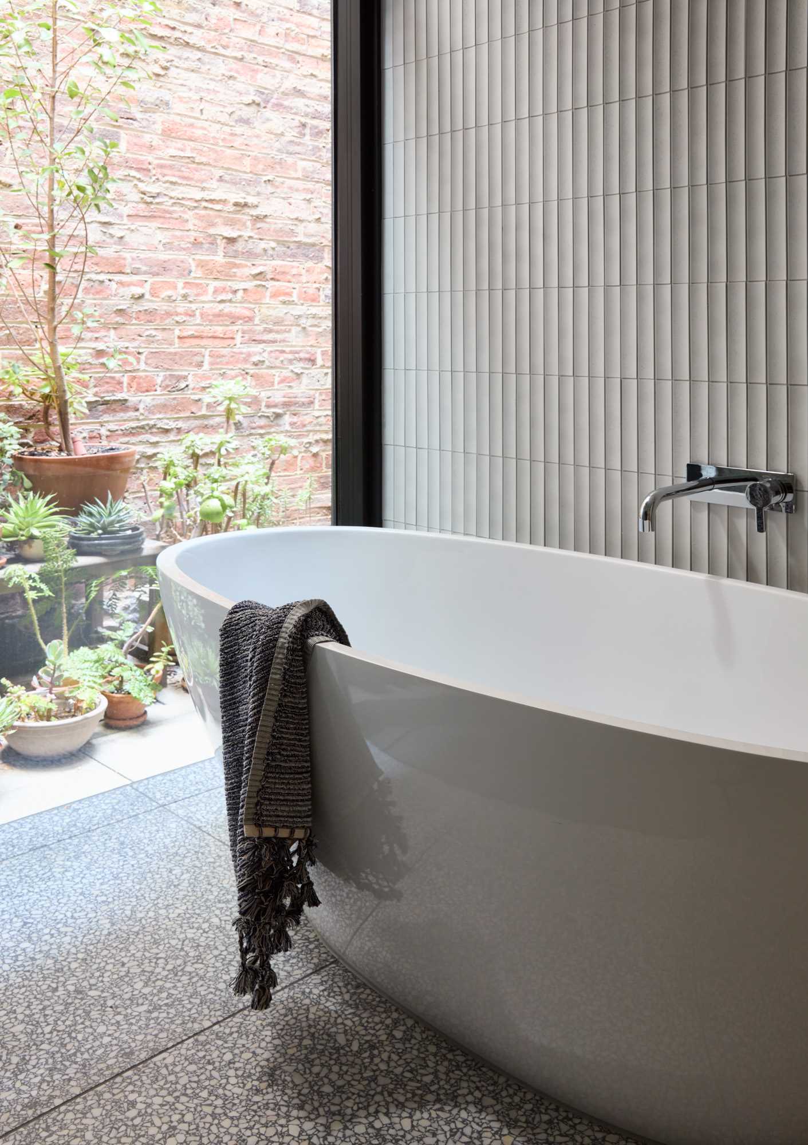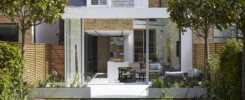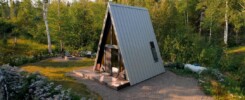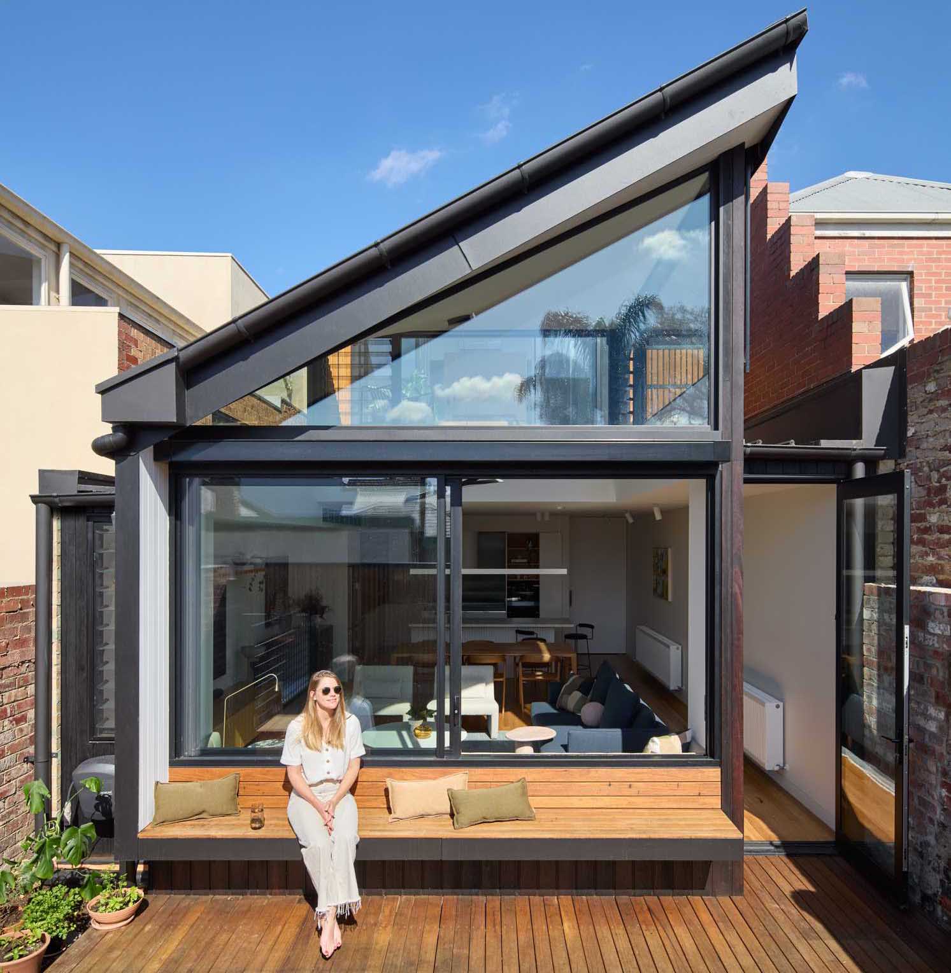
Компания Ben Callery Architects поделилась фотографиями недавно построенной современной пристройки в Виктории, Австралия, которая была добавлена к викторианскому дому с террасой.
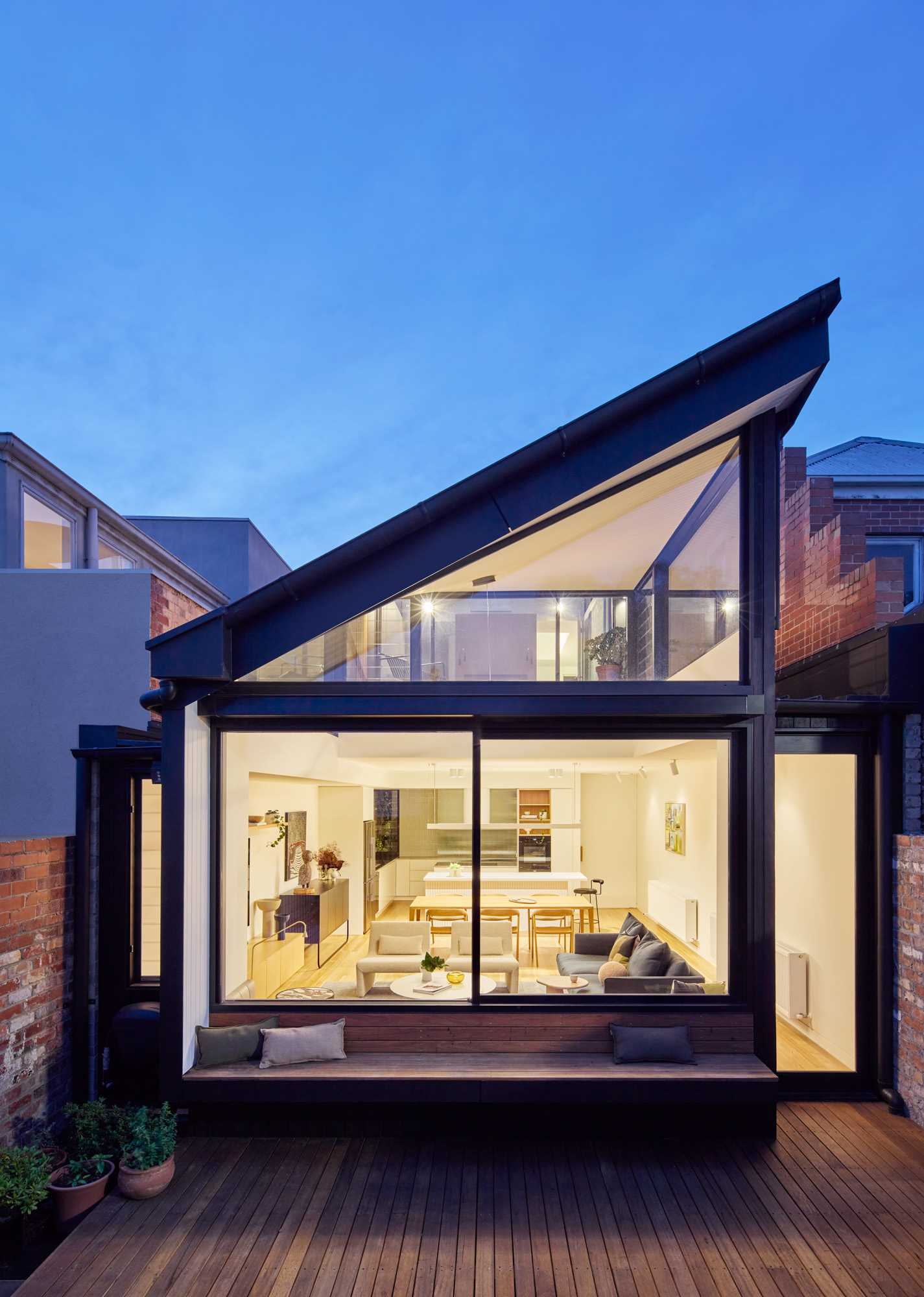
Новая задняя пристройка включает в себя двойные параболические крыши, которые выделяются на фоне соседних домов и позволяют свету проникать внутрь.
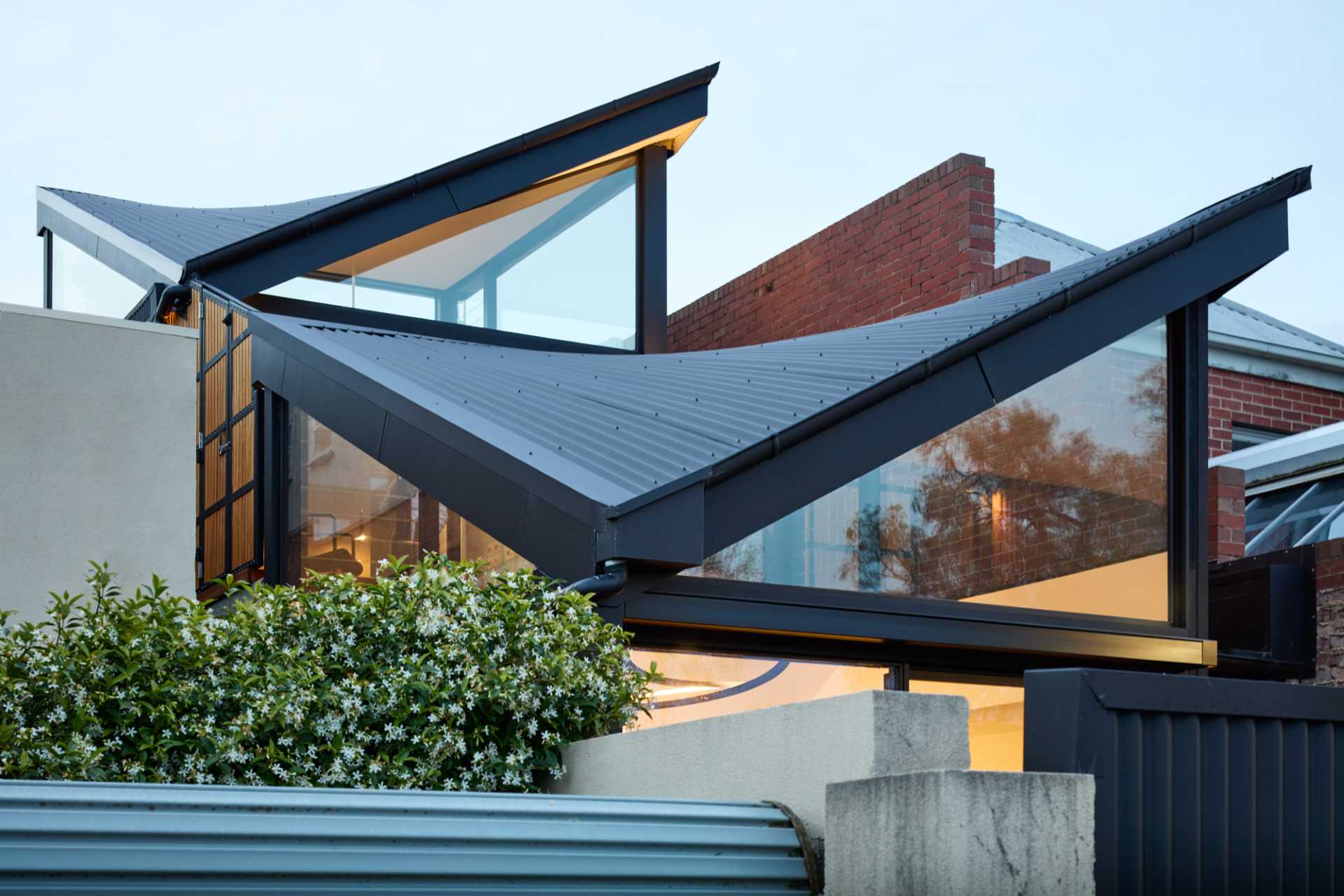
В доме есть встроенная скамейка под большим раздвижным окном, обеспечивающая место для отдыха в заднем дворике.
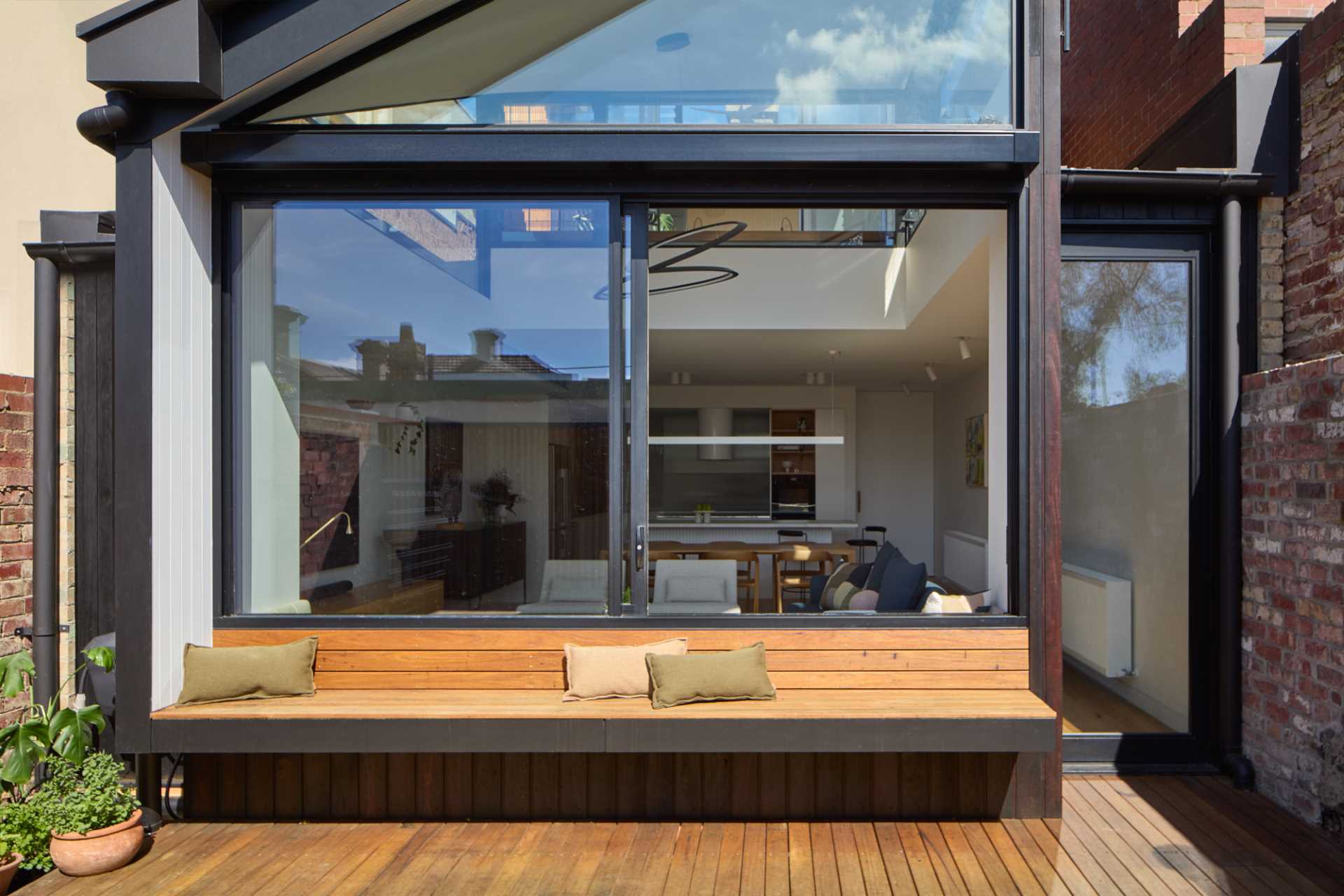
Внутри между двумя стенами расположена дополнительная встроенная скамейка с мягким сиденьем, которая является частью новой гостиной.
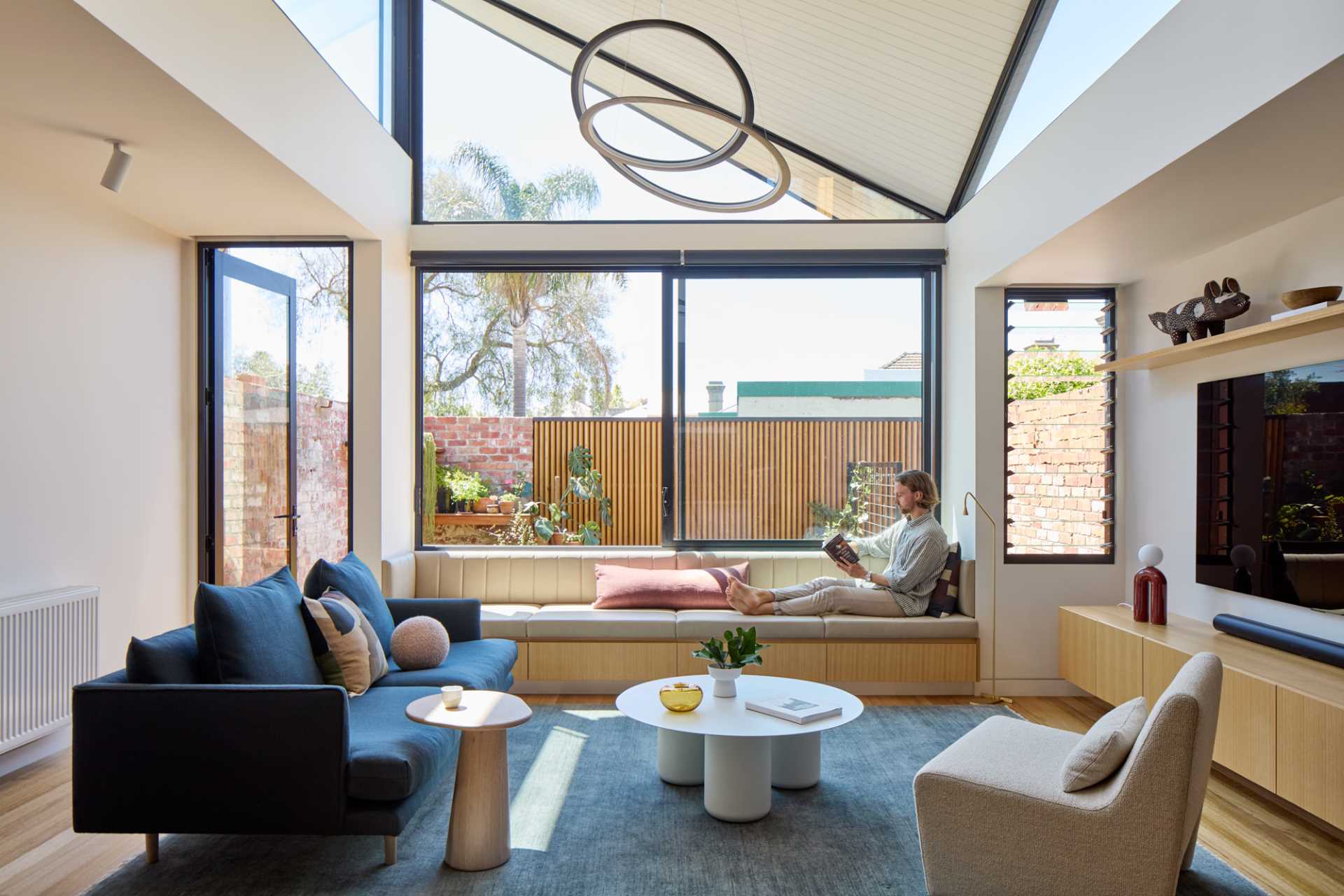
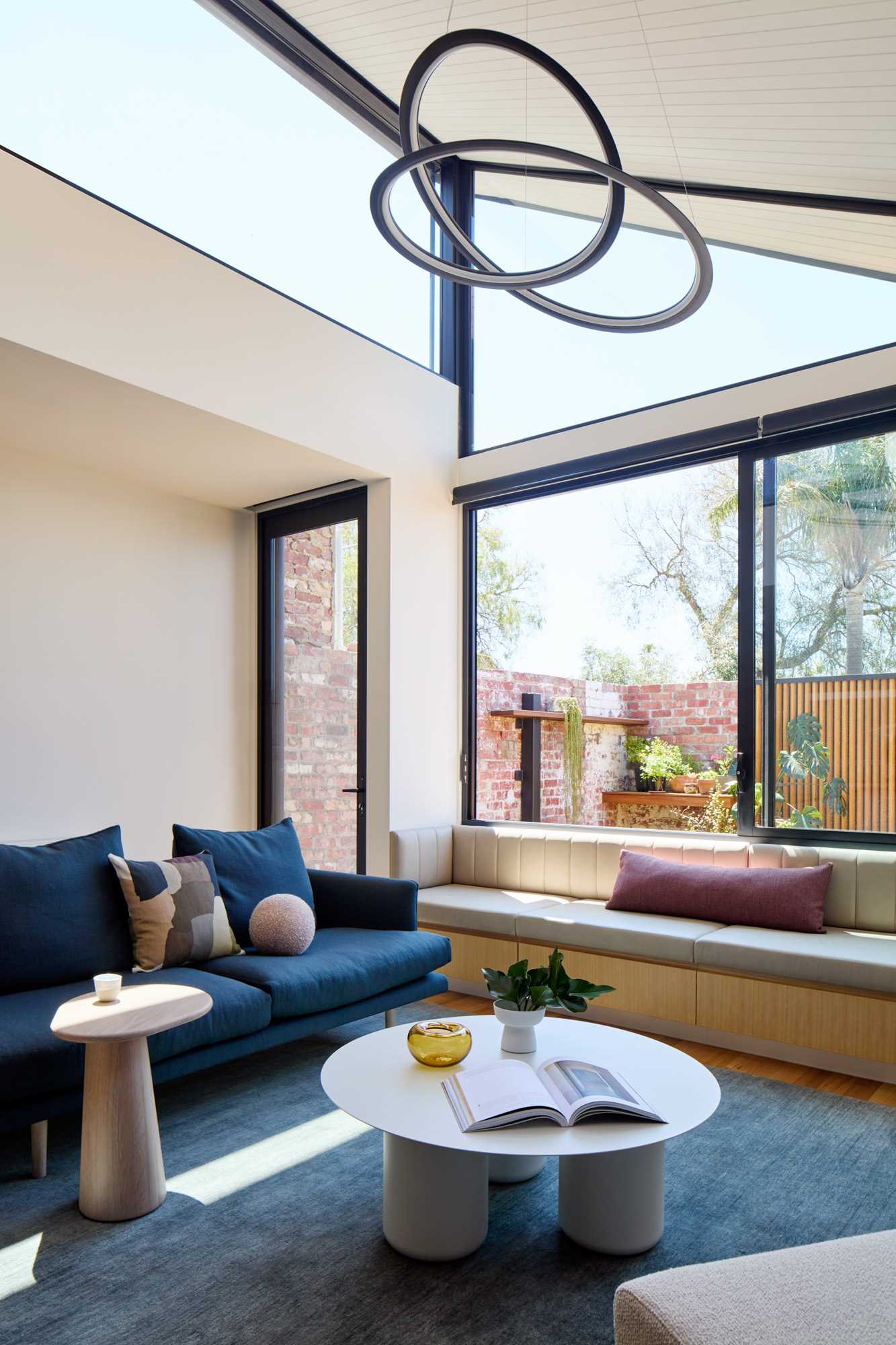
Из гостиной открывается вид на обеденную зону открытой планировки и кухню.
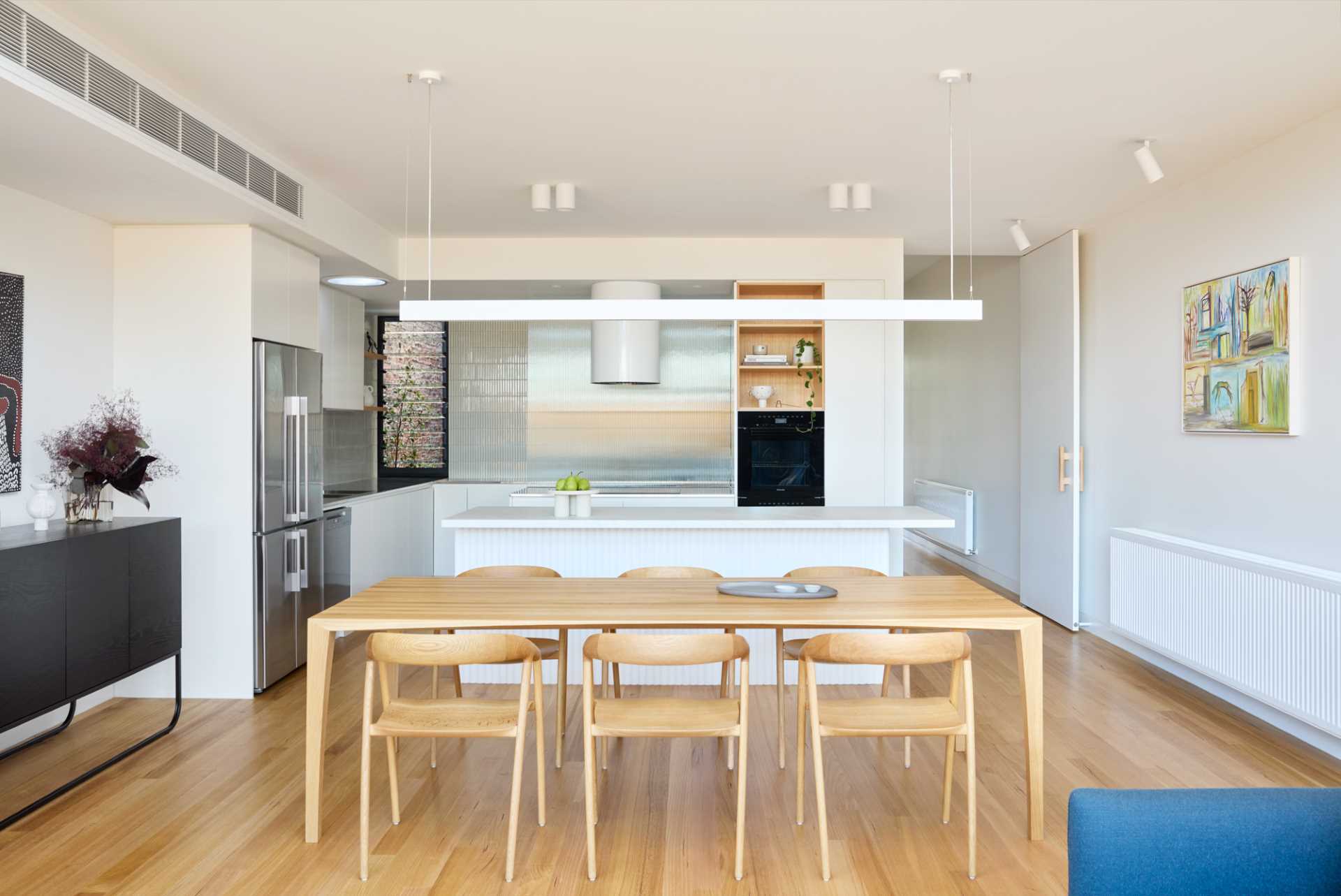
Внизу по коридору находится лестница, которую видно из первоначальной части дома. Деревянно-белая лестница с небольшим выступом для стеллажей ведет в спальню и ванную комнату.
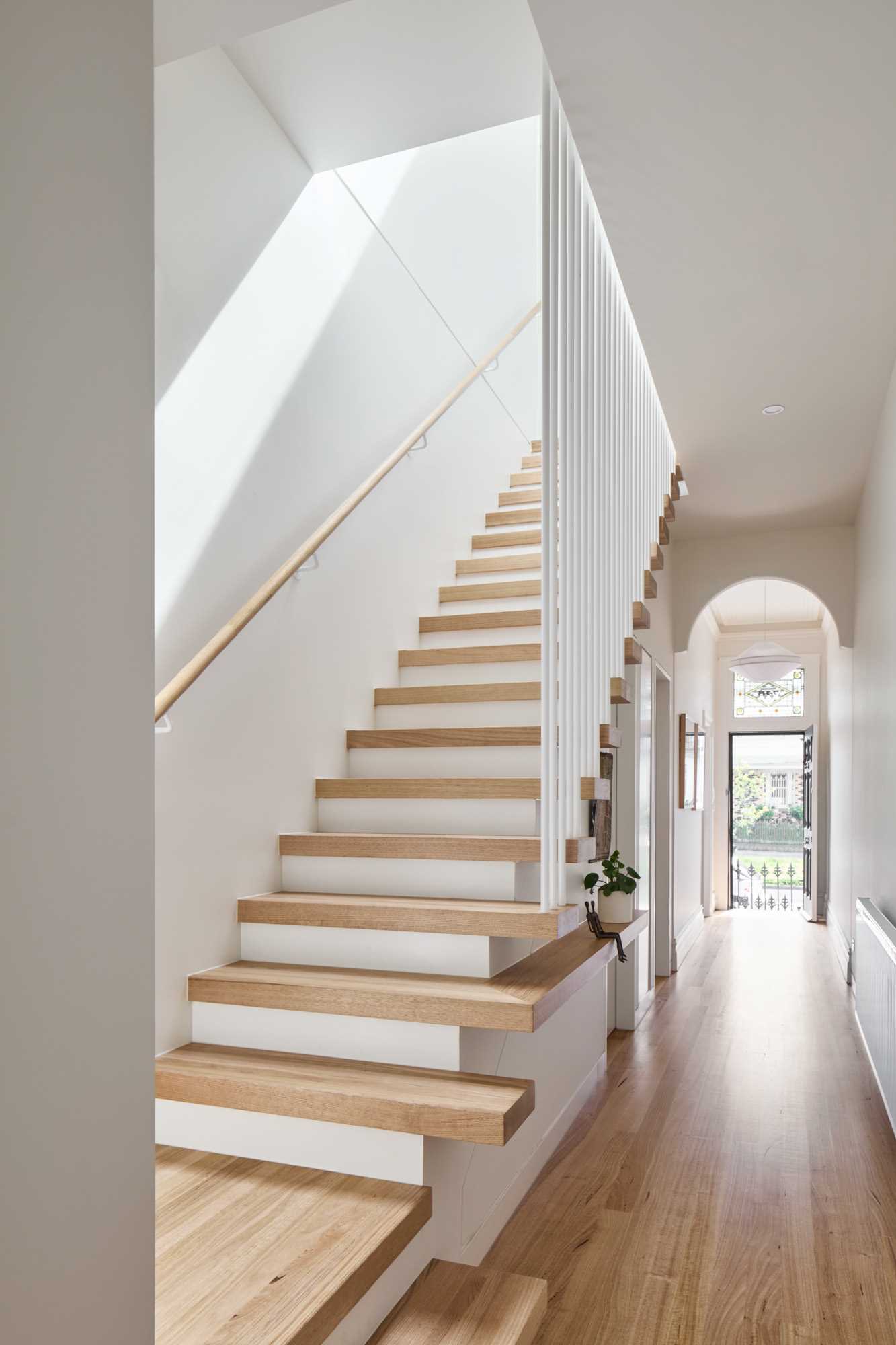
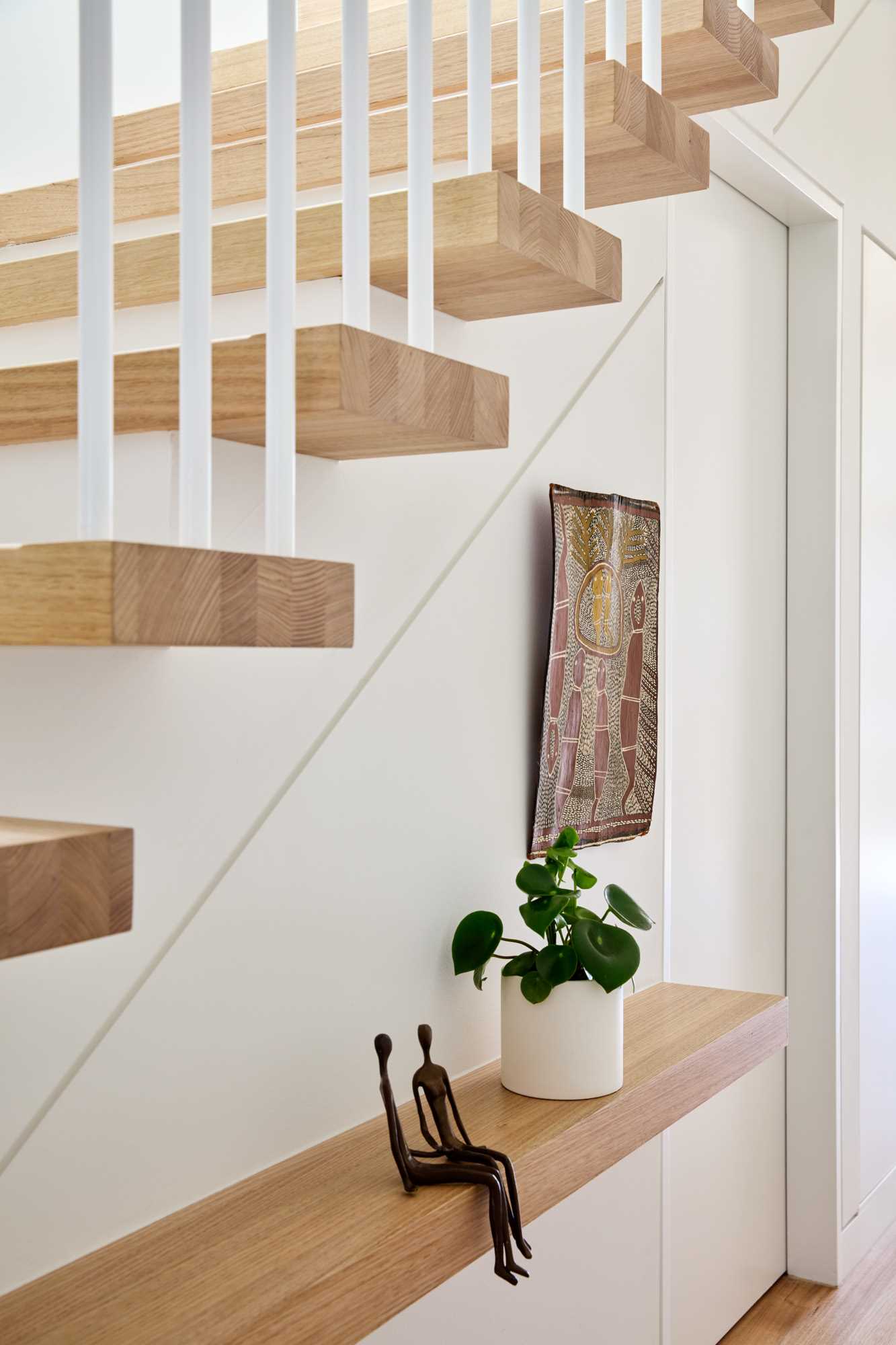
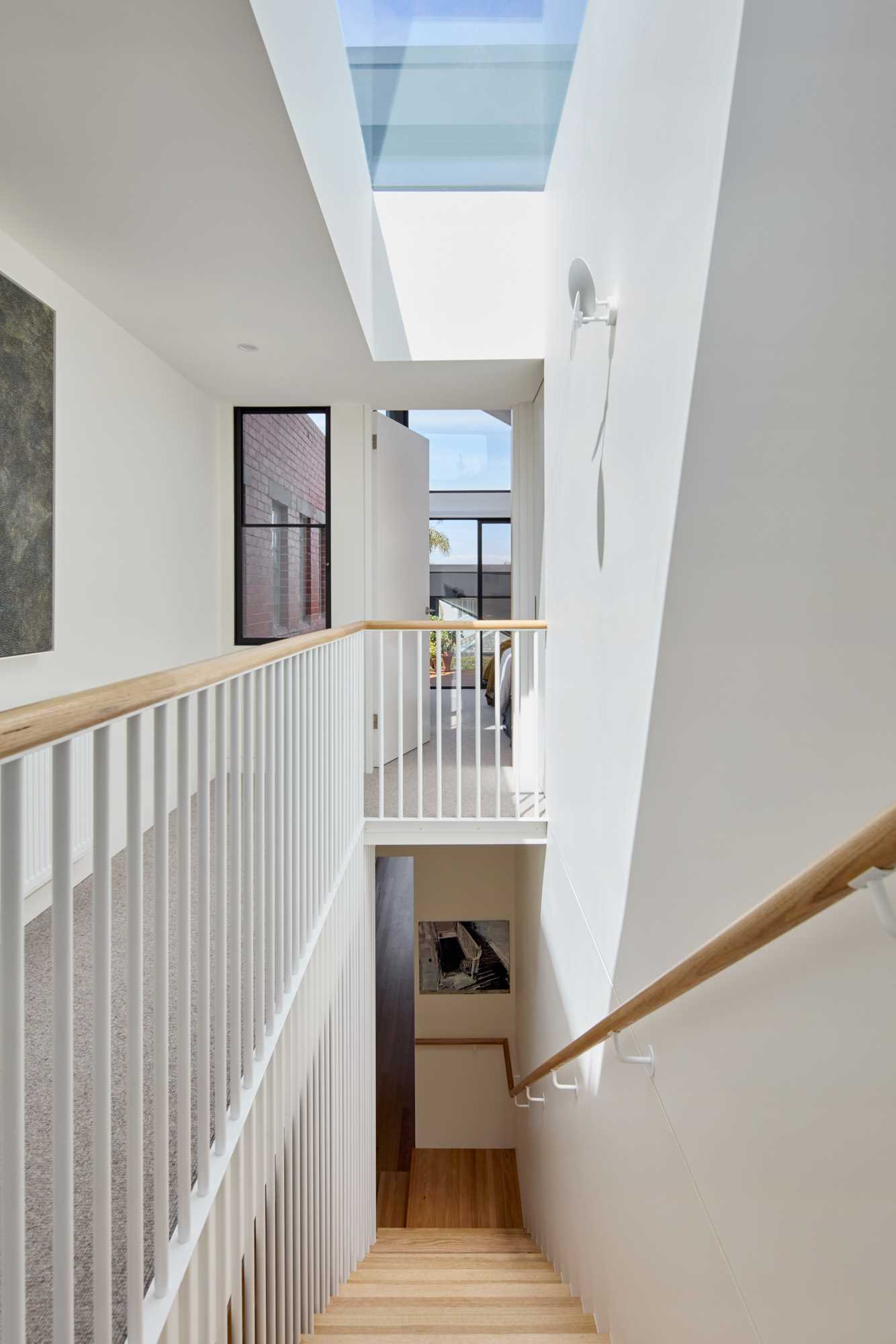
В спальне деревянное изголовье имеет встроенную нишу для стеллажей и минималистичные черные бра.
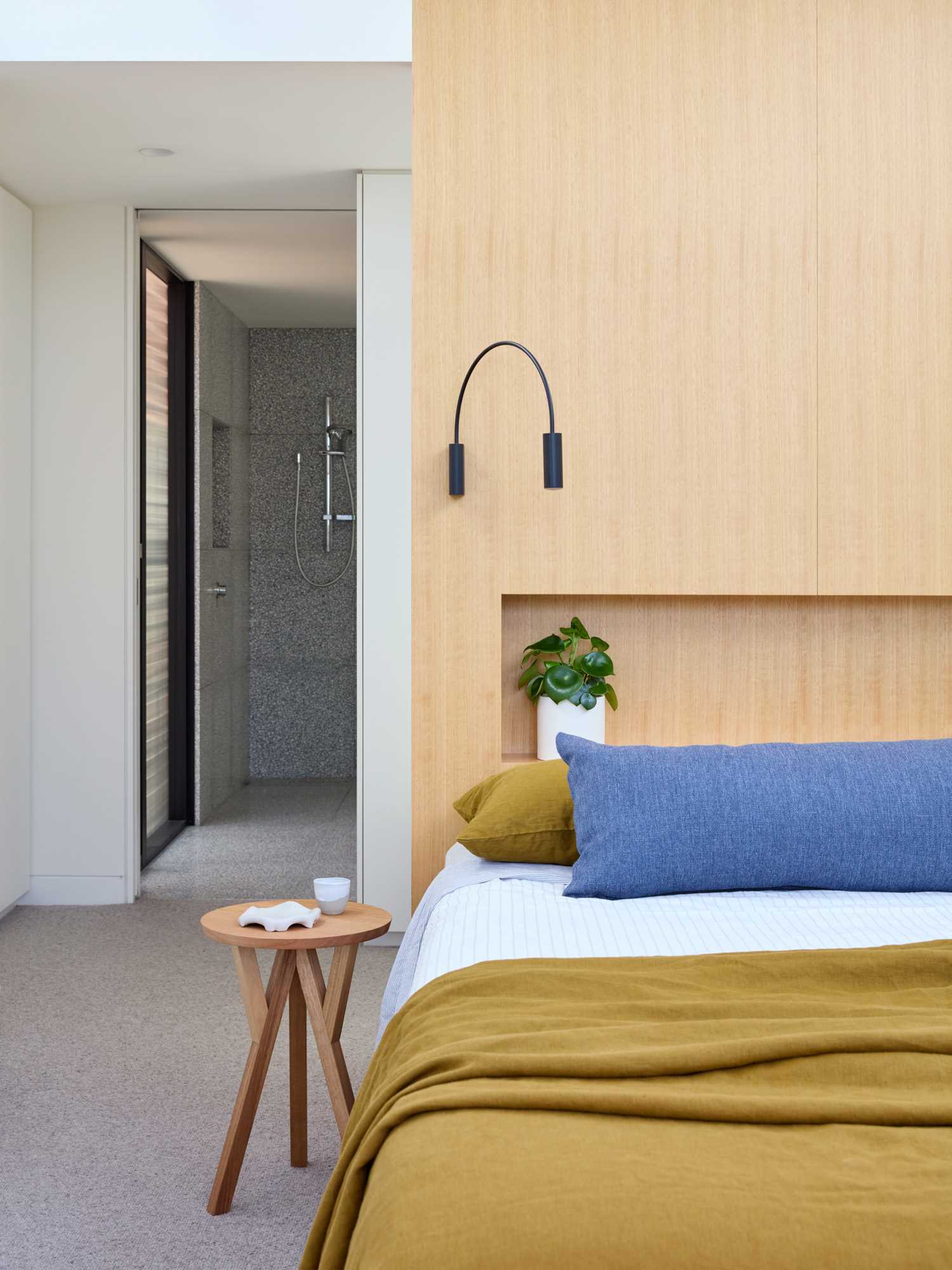
В спальне также есть раздвижные стеклянные двери, ведущие на собственный балкон с множеством растений.
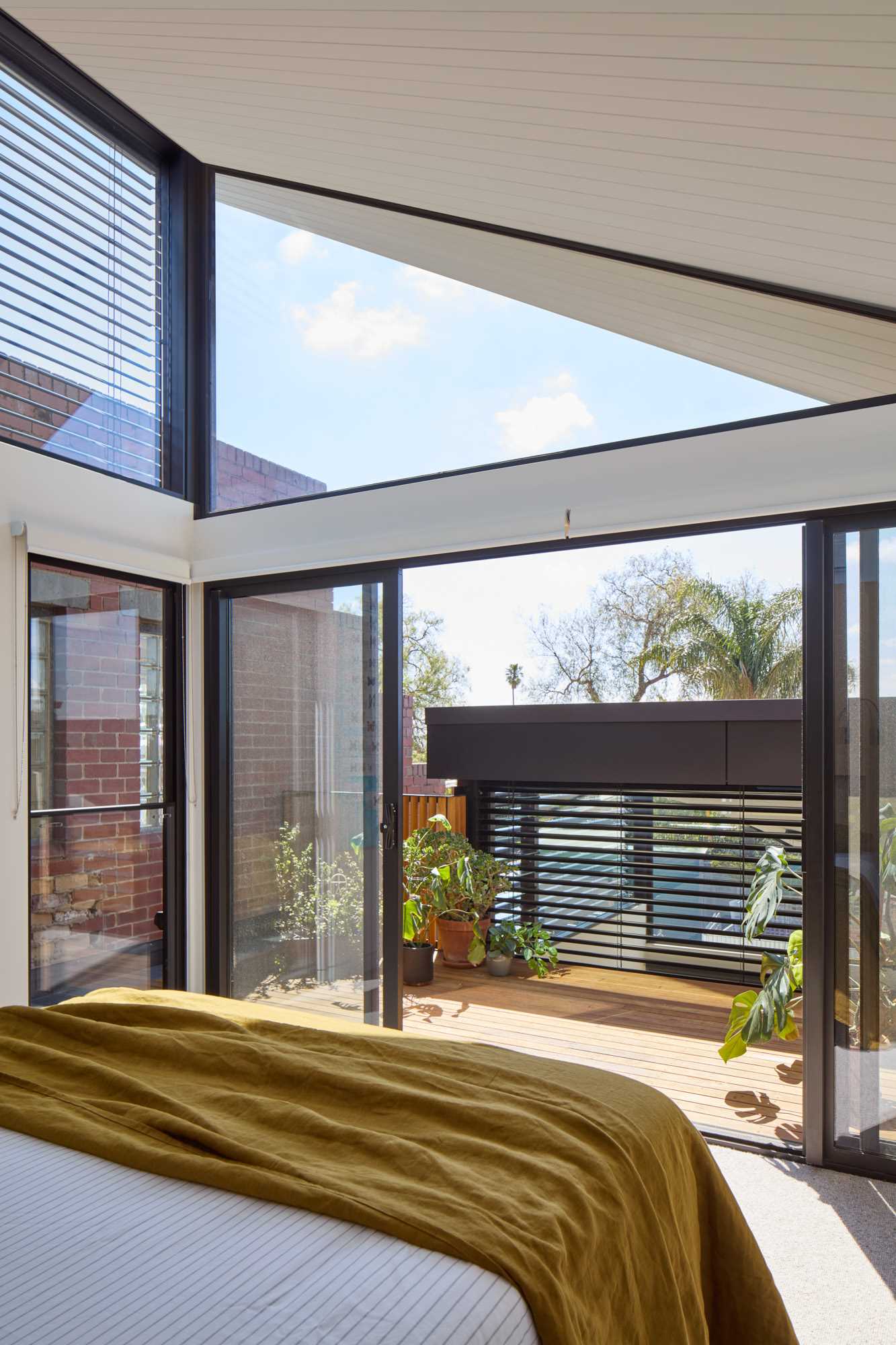
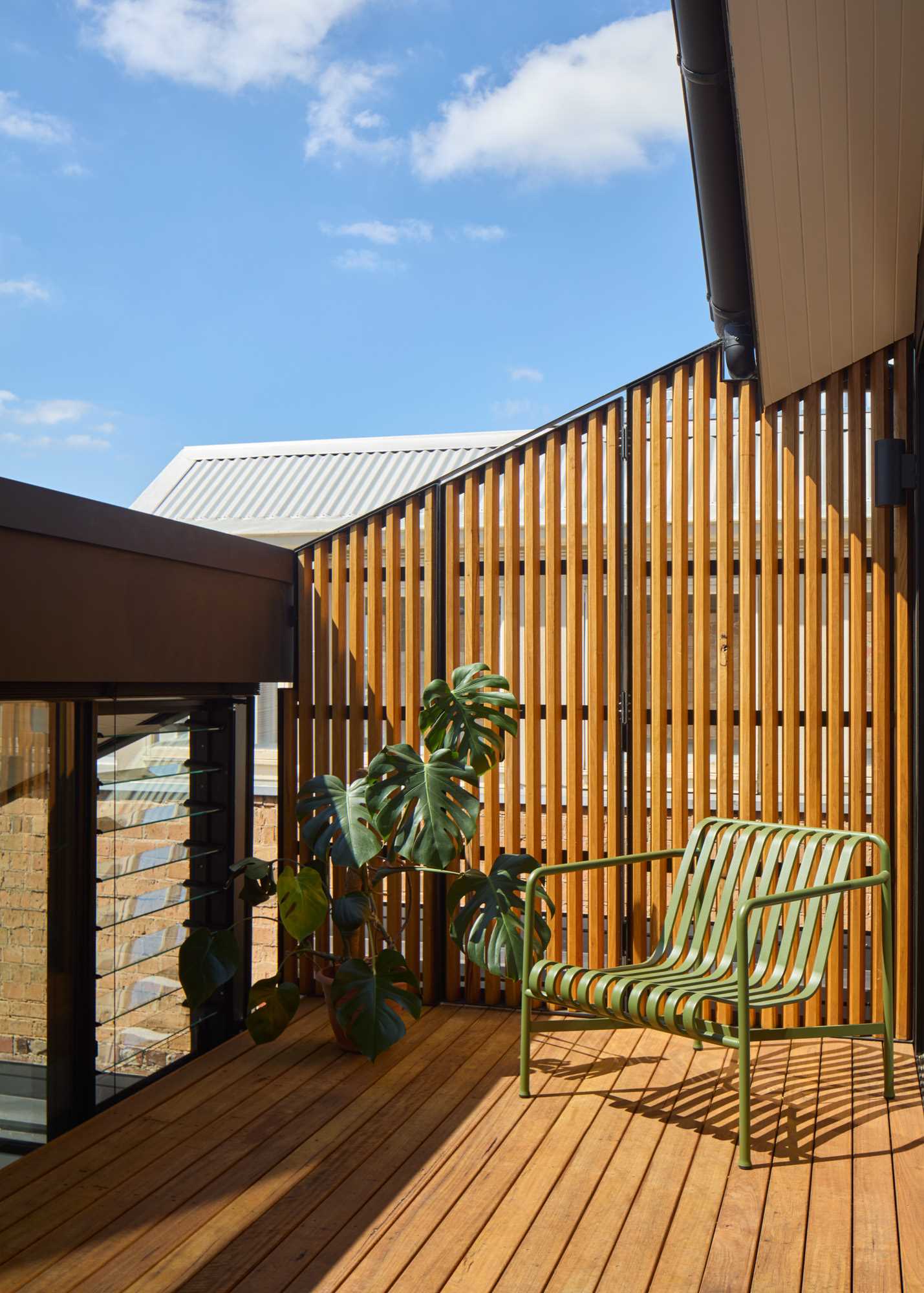
В новой ванной комнате имеется плавающий деревянный туалетный столик, душевая кабина и отдельно стоящая ванна.
