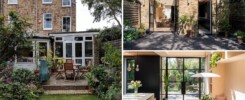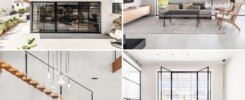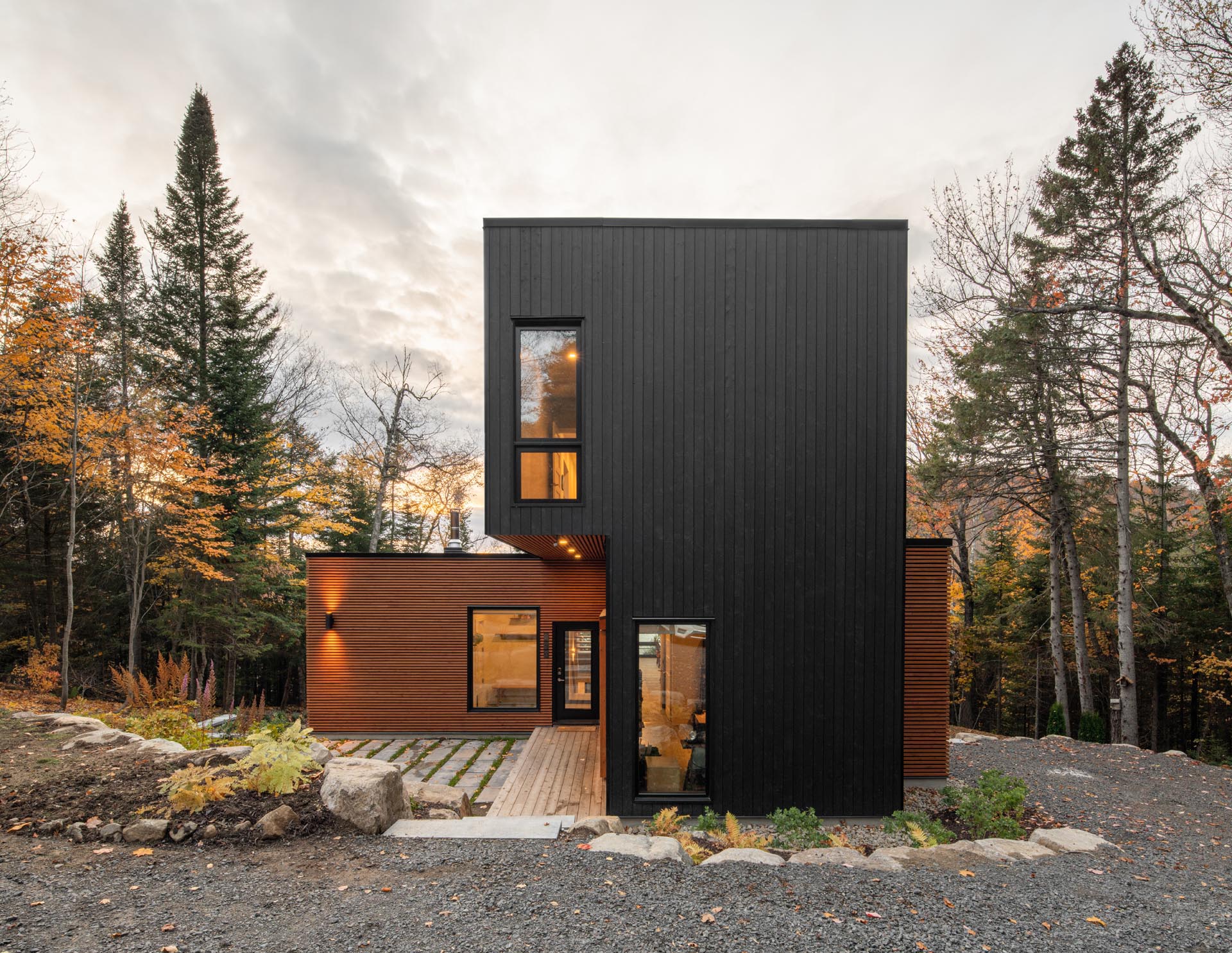
Коллектив Figurr Architects спроектировал современный загородный дом в Канаде, состоящий из пяти сборных модулей, изготовленных по индивидуальному заказу.
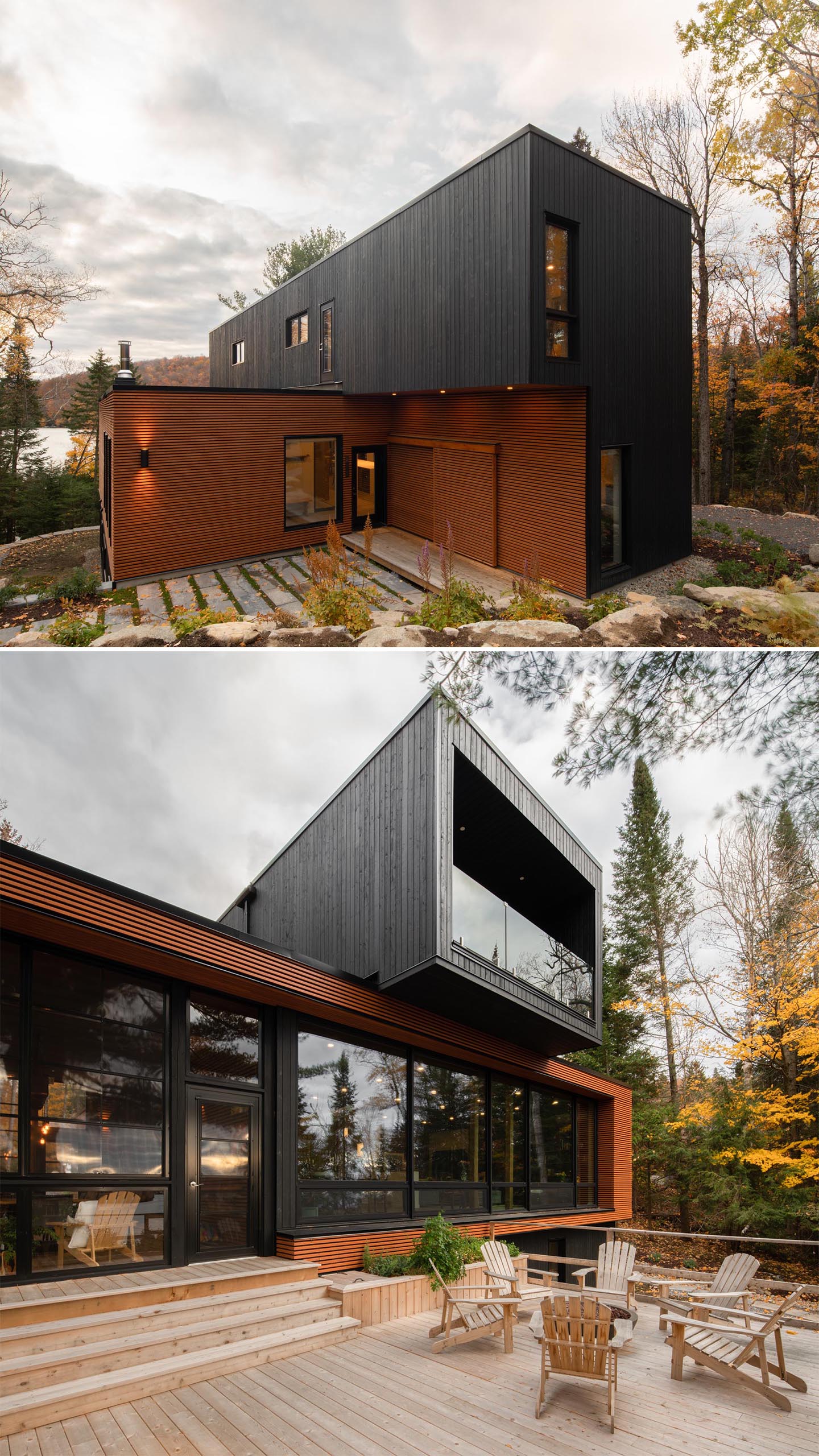
Каждый из сборных модулей имеет длину около пятидесяти футов и собирается перед доставкой на стройплощадку.
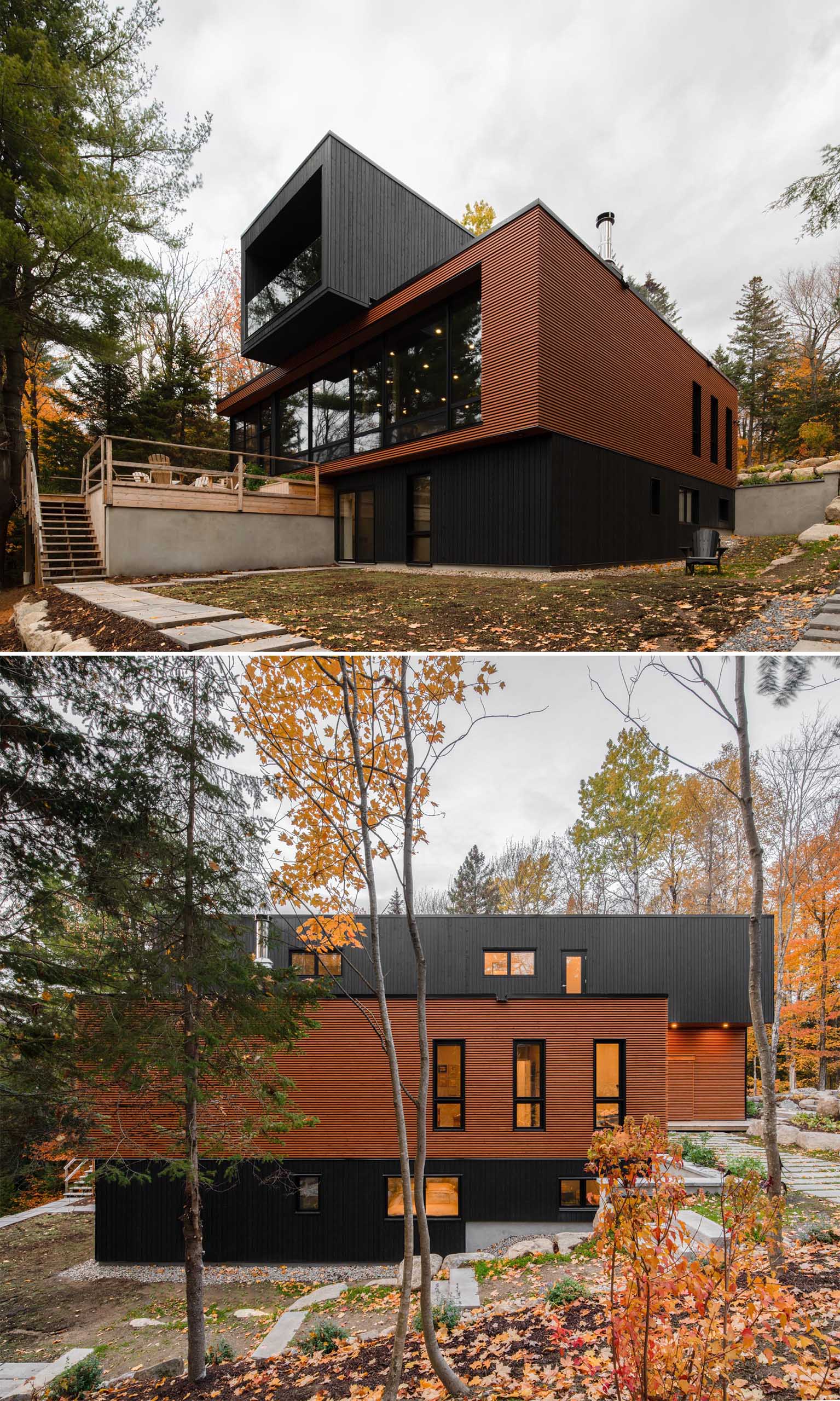
Внешний цвет естественного цвета легко вписывается в лесной массив, а непрозрачные черные акценты добавляют интереса.
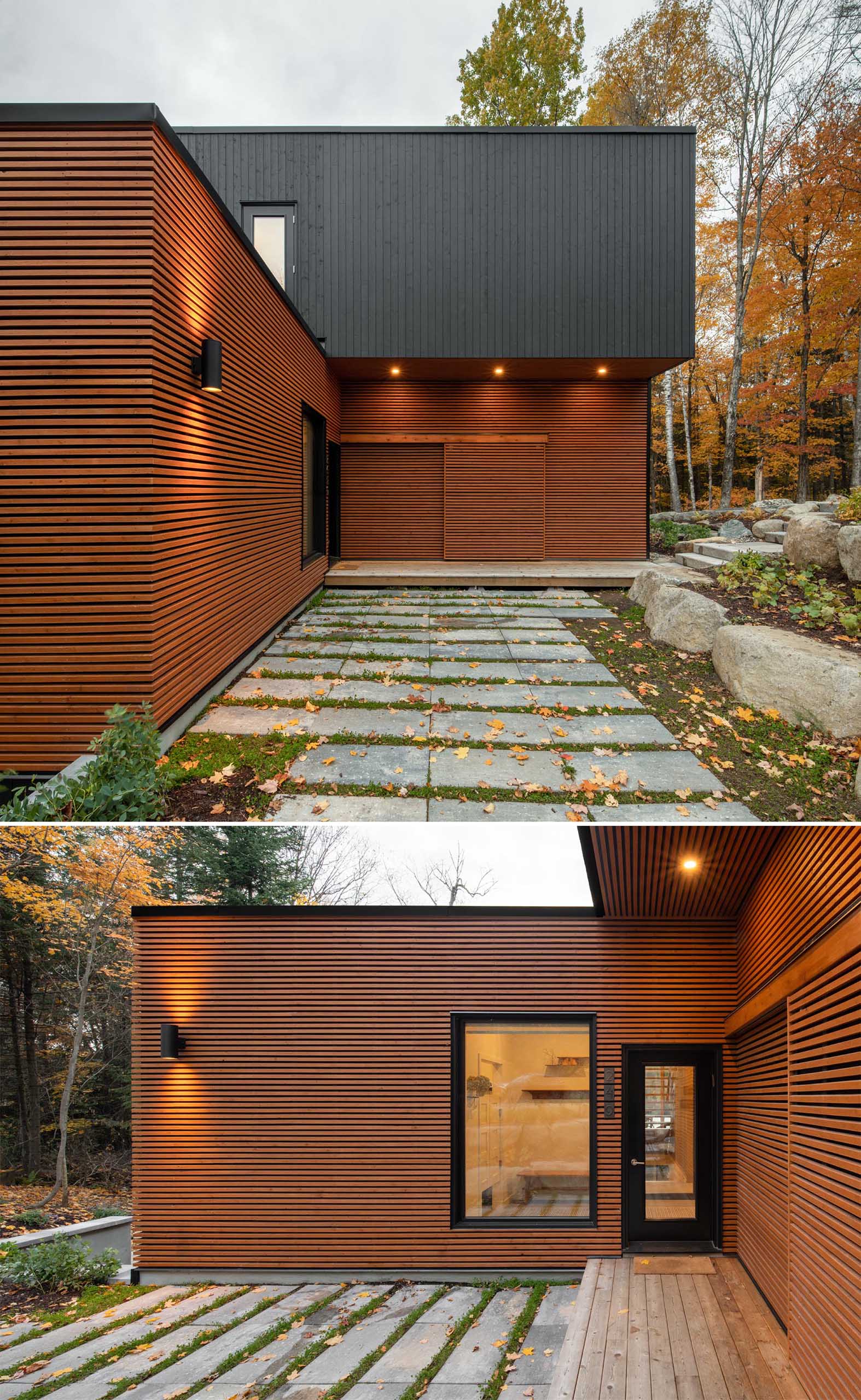
Внутри использовано дерево, чтобы создать теплое и гостеприимное пространство. В гостиной есть камин, место для телевизора и книжный шкаф.
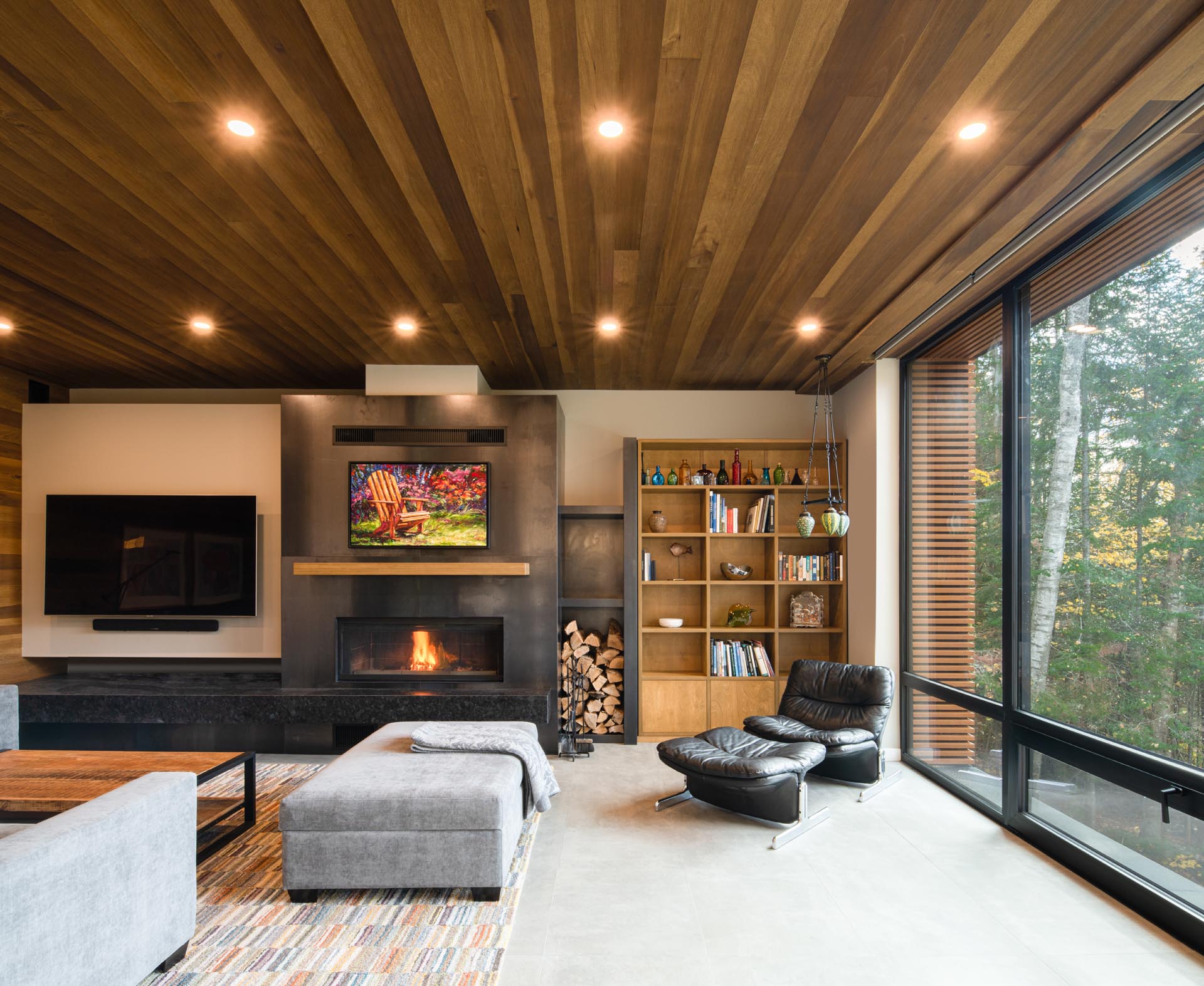
Застекленная веранда с окнами в черных рамах оборудована большим обеденным столом, идеально подходящим для групповых встреч.
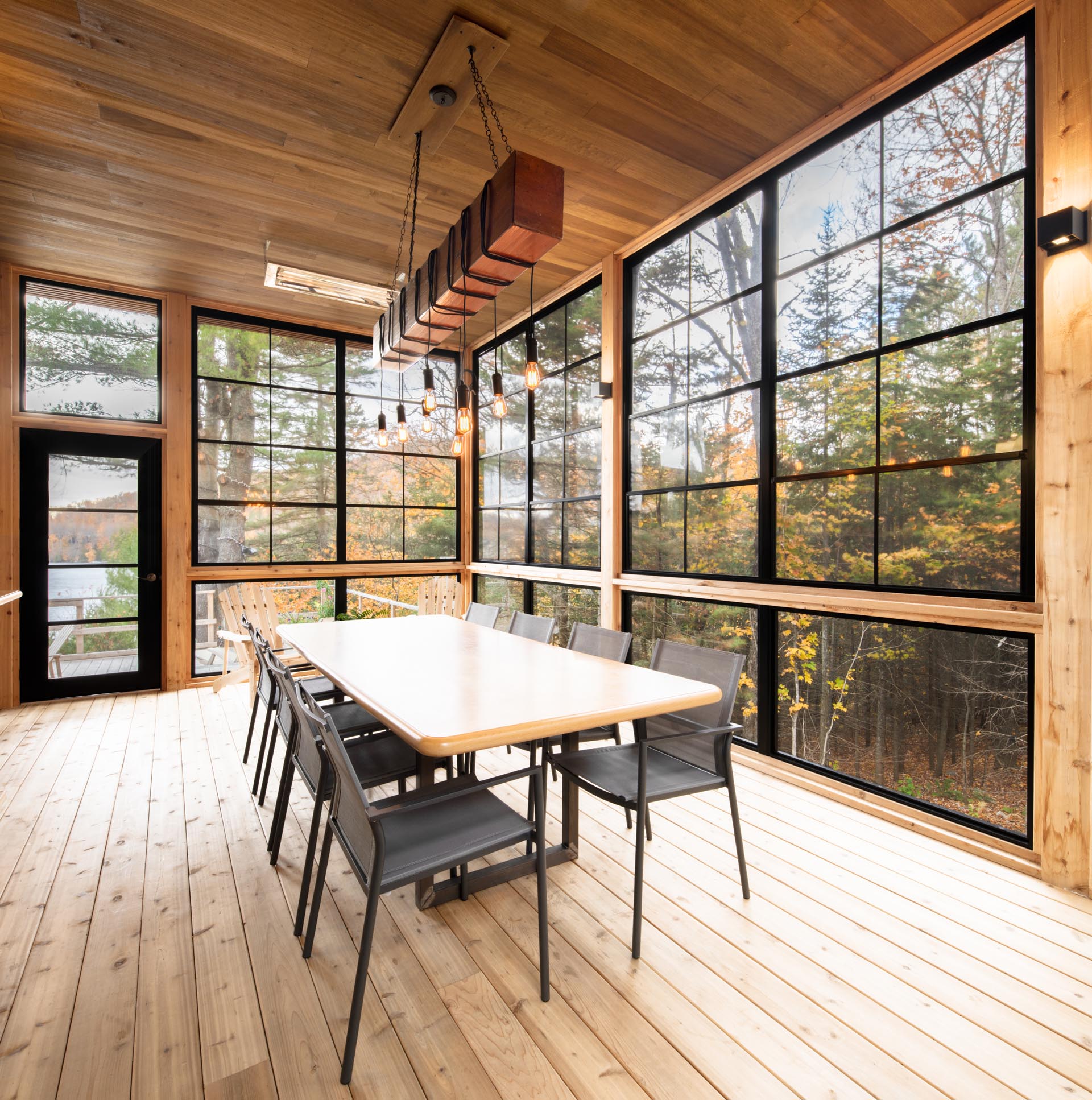
Из большой белой кухни с островом и обеденной зоны открытой планировки через окна от пола до потолка открывается вид на озеро.
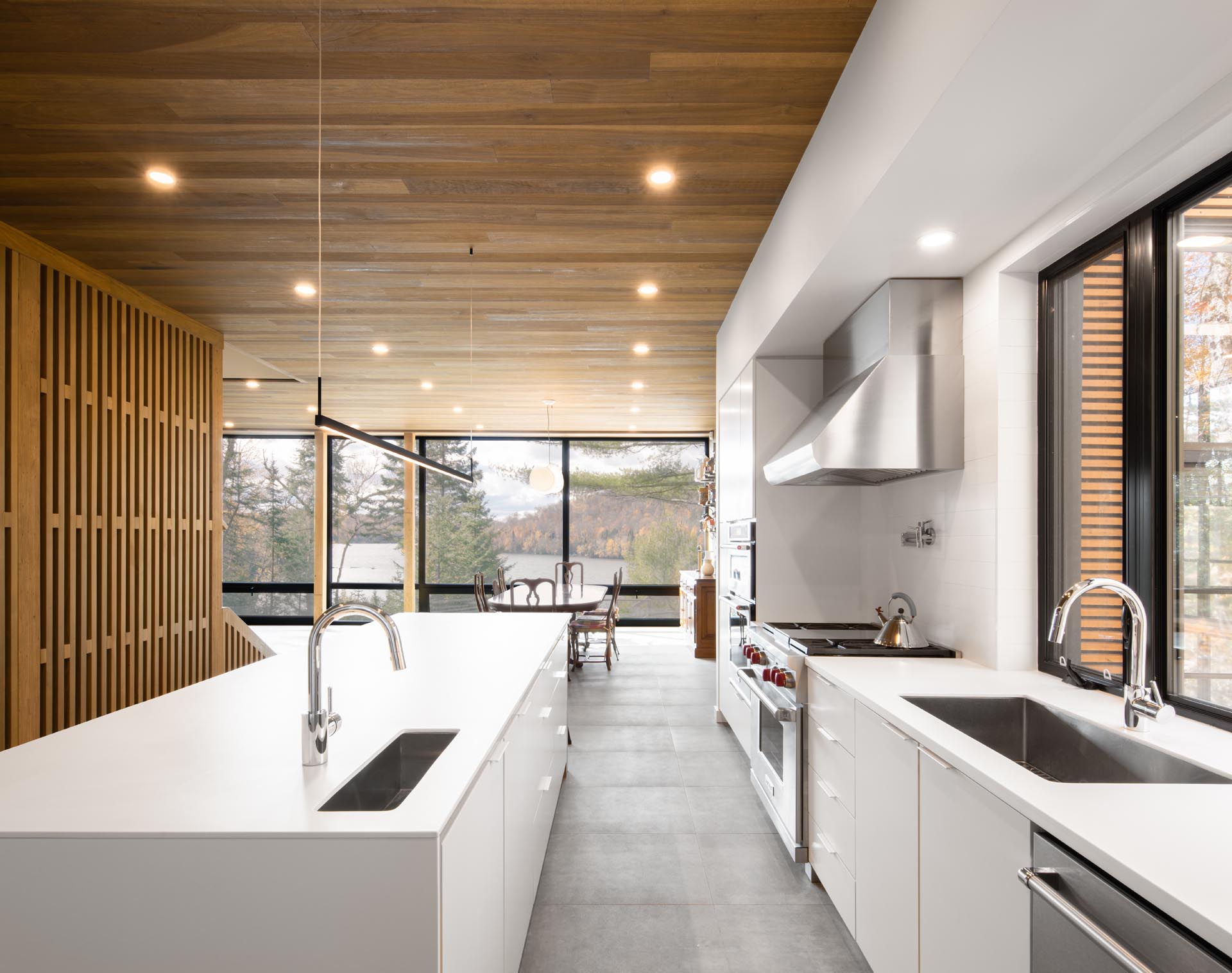
Посмотрите видео ниже, чтобы увидеть, как сборные блоки были установлены на объекте.

