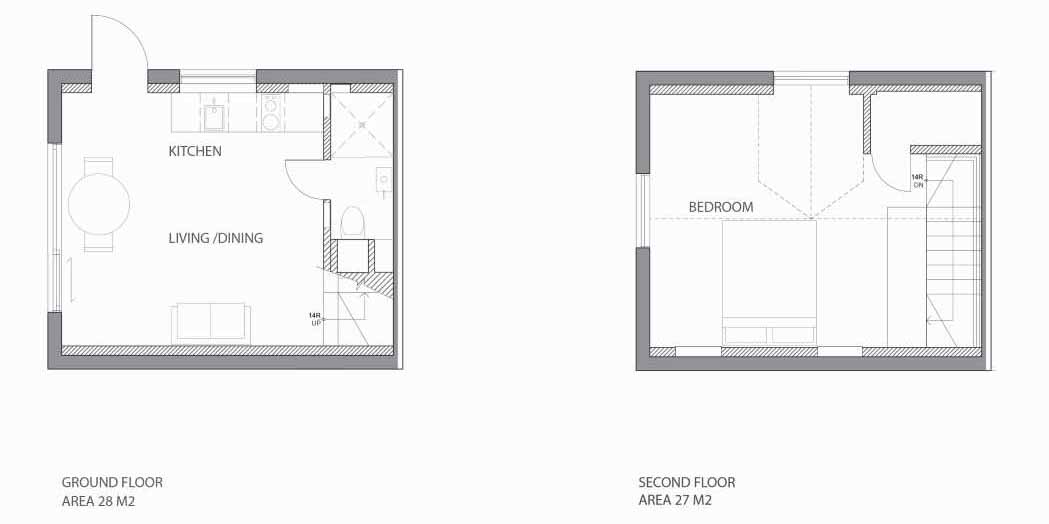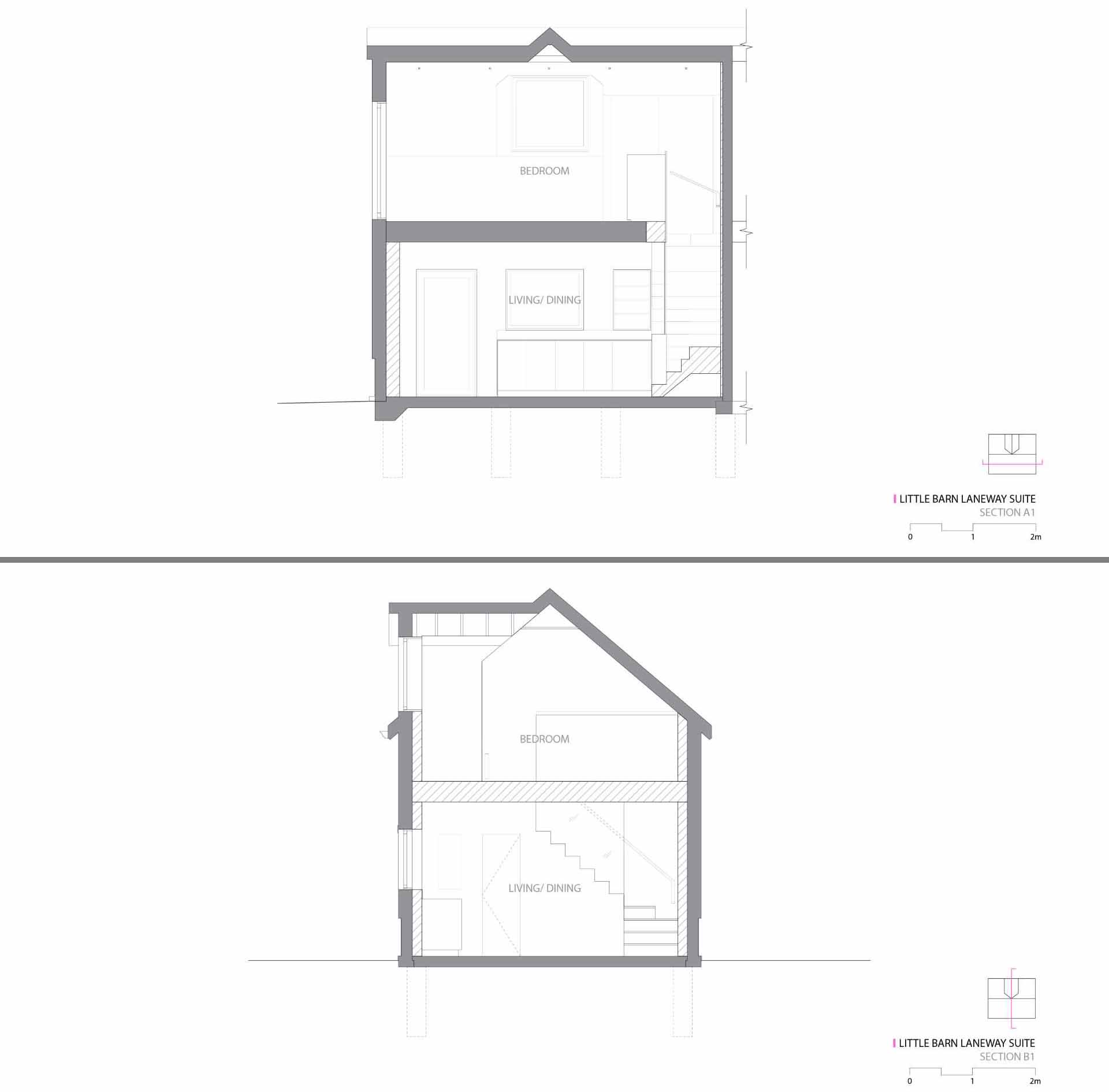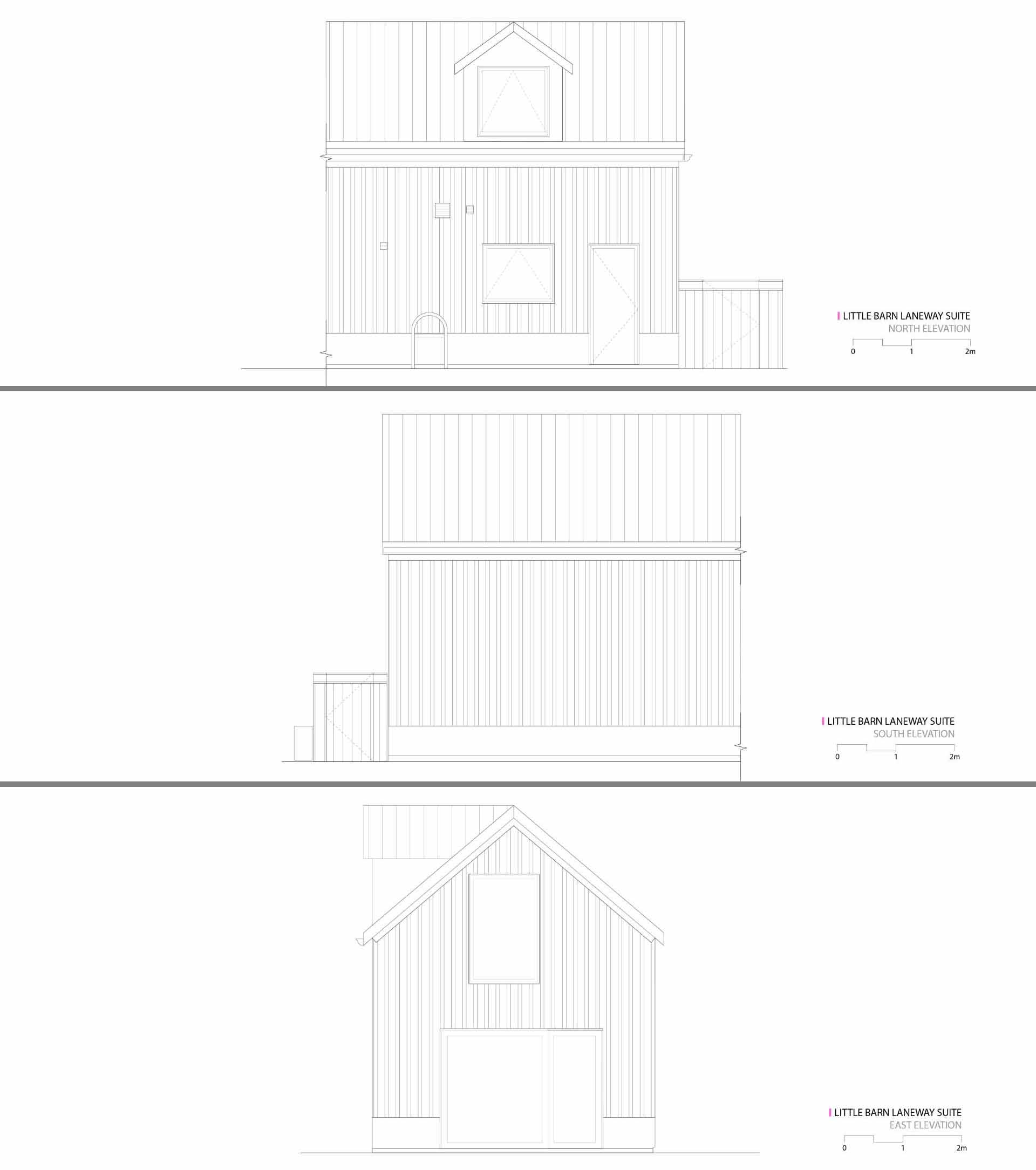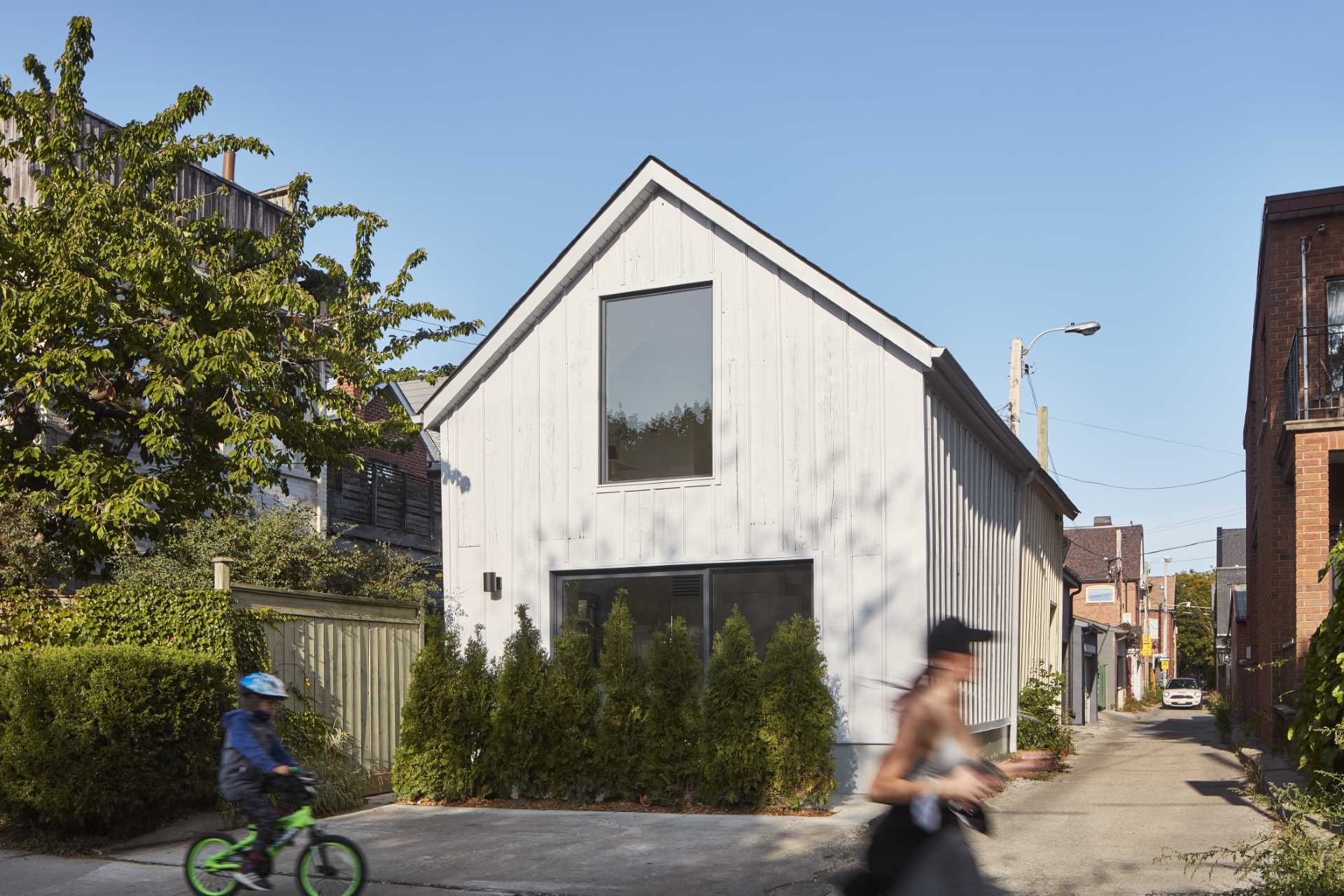
Компания Creative Union Network Inc. спроектировала небольшой дом на переулке в Торонто, Канада, который изначально был построен как гараж.
Здание занимало видное место на углу переулка и главной улицы. Первоначальная постройка, хотя и обветшалая, была всеми любимой постройкой, которая оказала огромное влияние на коллективную память района.
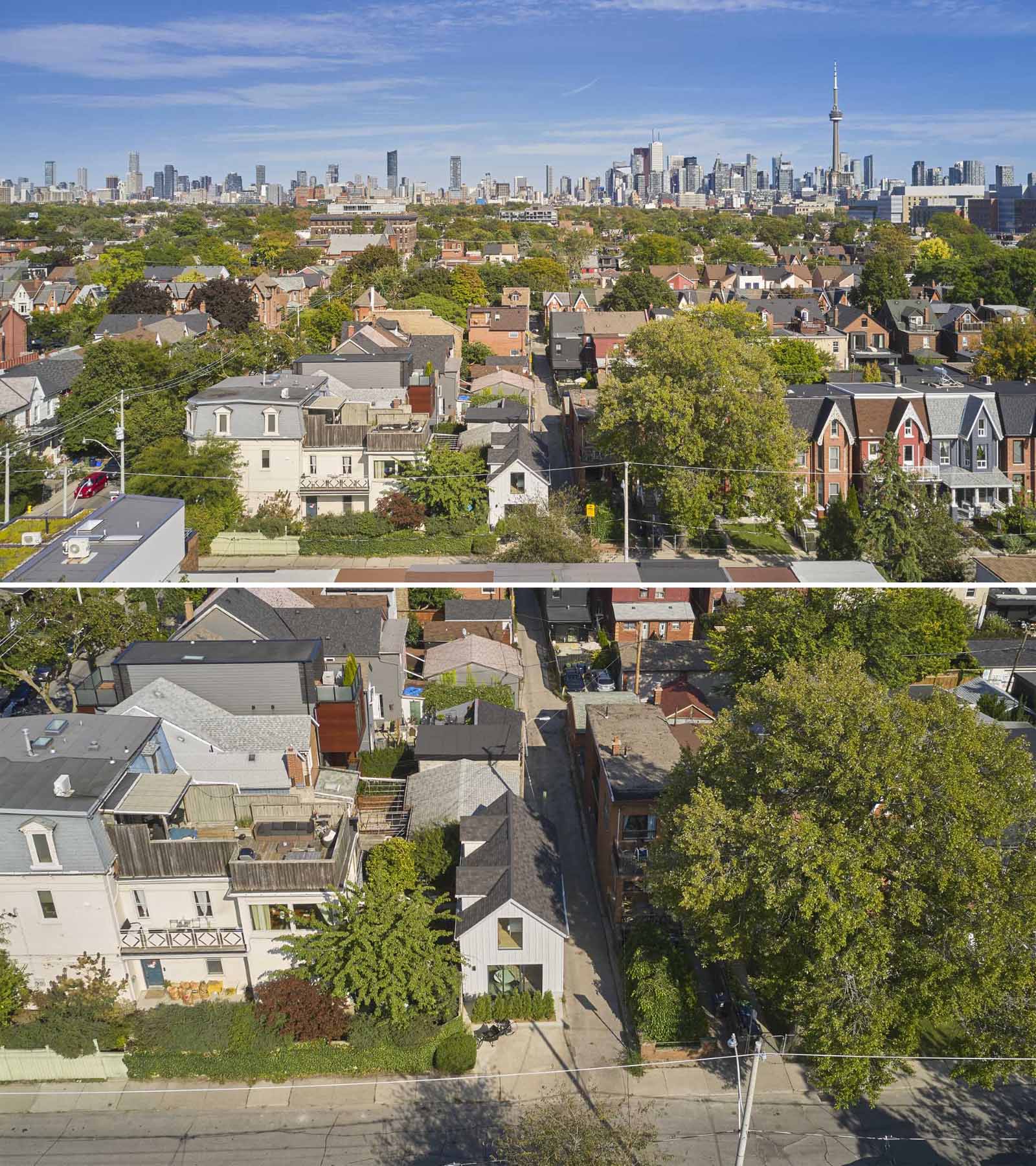
Гараж был преобразован в квартиру с одной спальней, которая будет служить его клиенту в качестве пристанища, пока он руководит собственной дизайн-студией в Торонто.
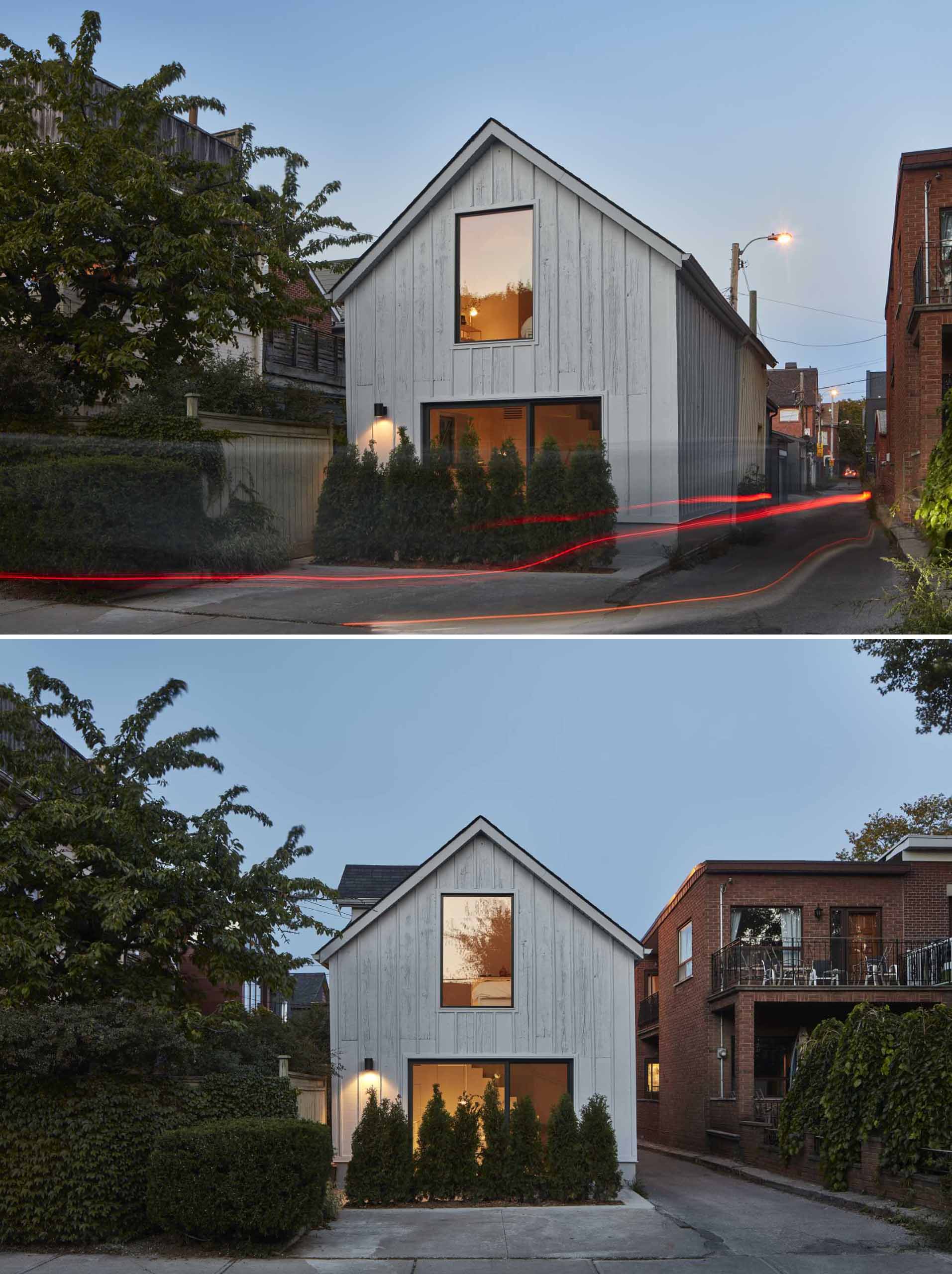
Зайдя внутрь, на первом этаже находится обеденная зона у окон с дверью, ведущей в небольшой внутренний дворик. На кухне вдоль стены есть минималистичные белые шкафы с раковиной, расположенной под окном.
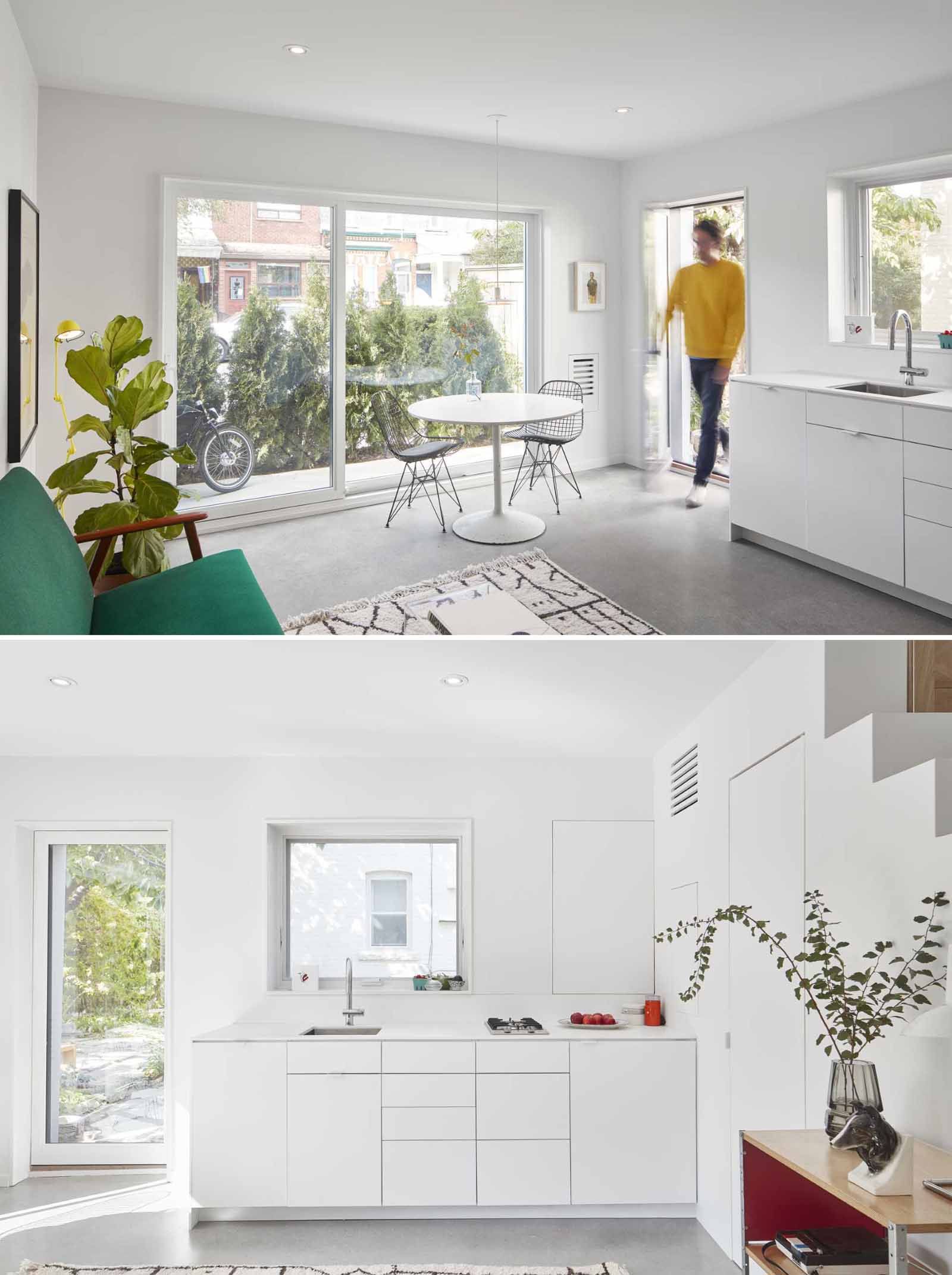
Рядом с кухней находится дверь в ванную, которая почти сливается со стеной.
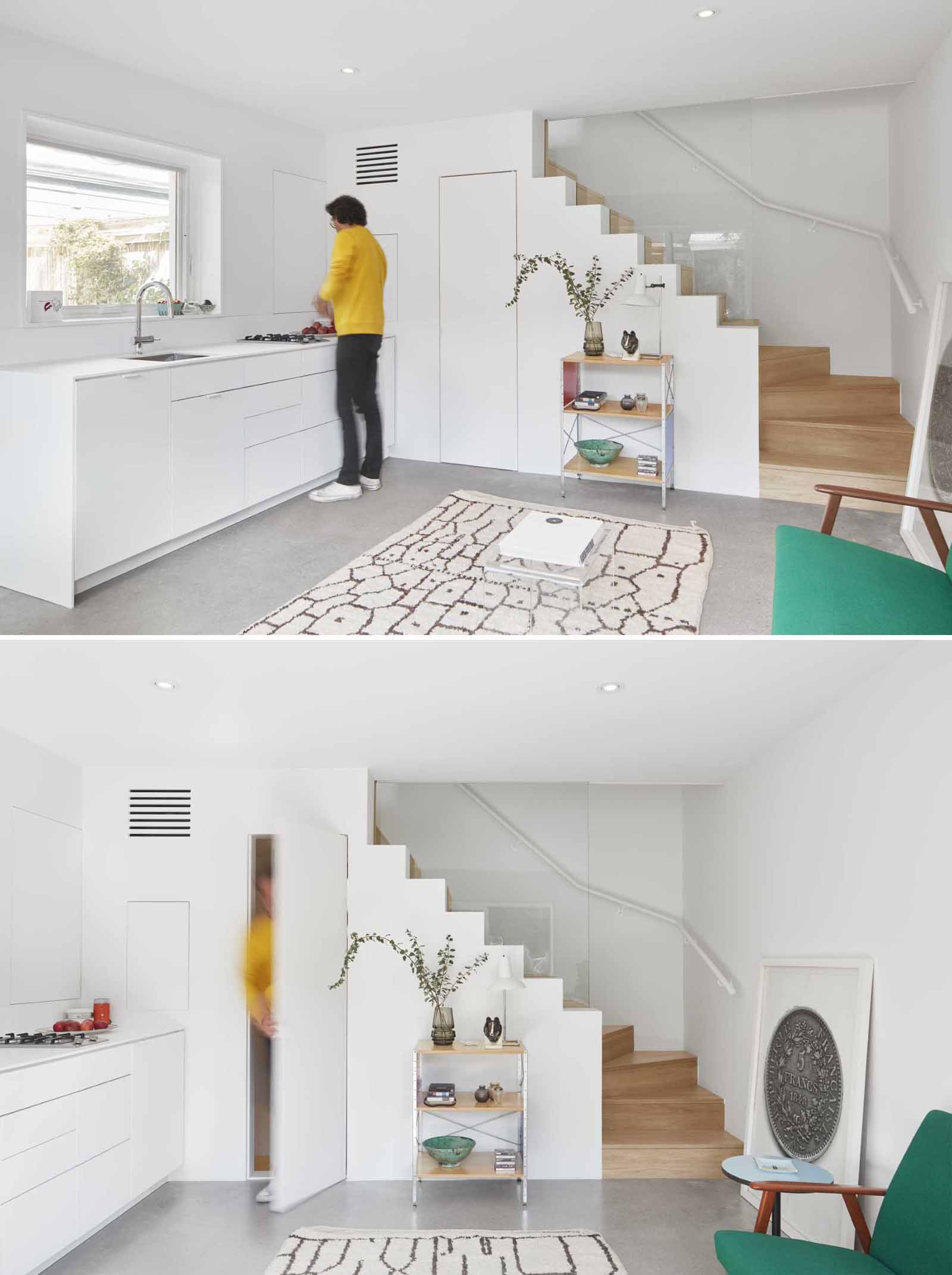
Ванная комната оформлена в ярких тонах с желтым полом, а также туалетом, туалетным столиком и душевой кабиной.
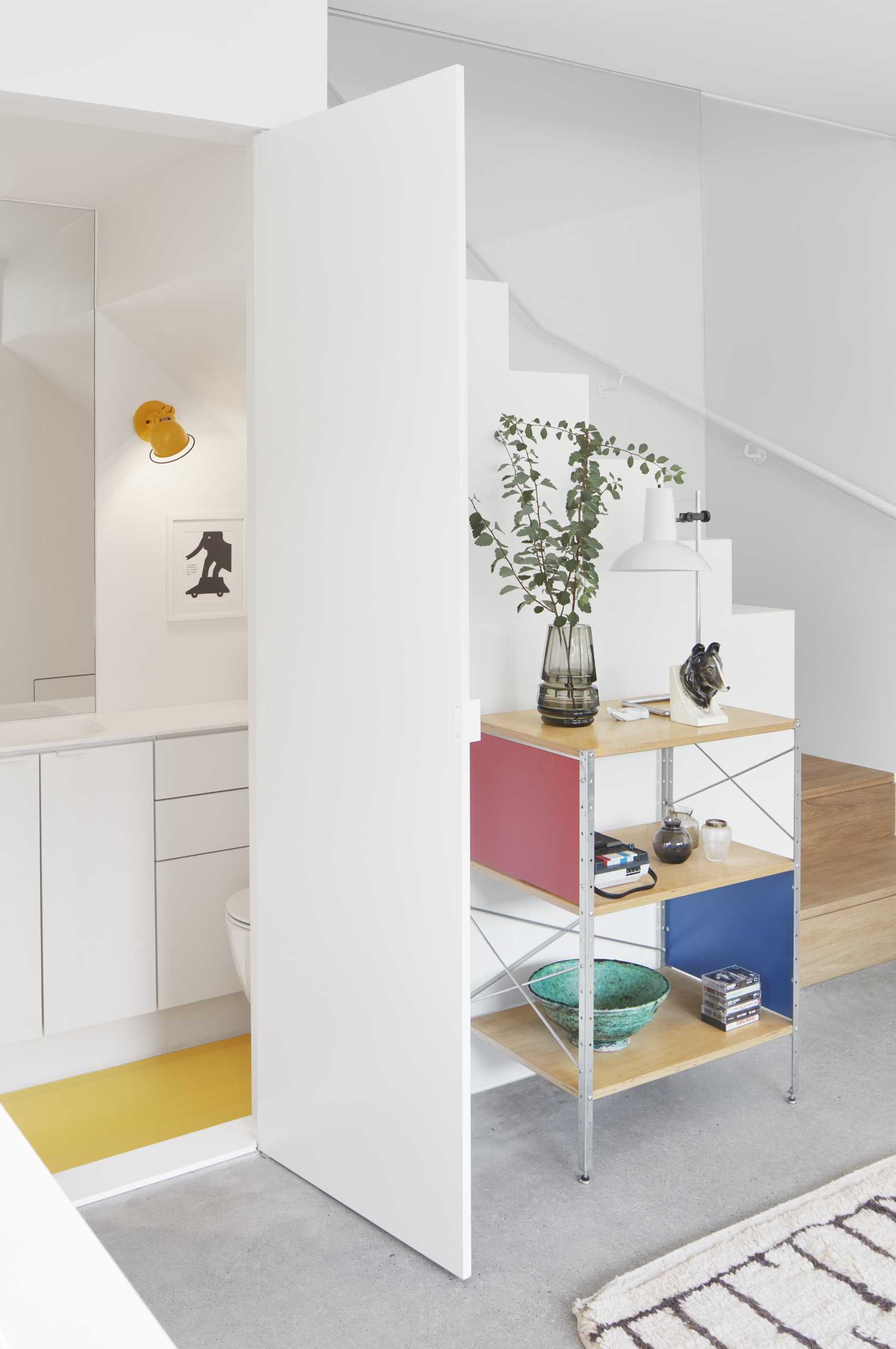
Стена напротив кухни отведена под небольшую гостиную с зеленым диваном, произведениями искусства и растением. Лестница соединяет первый этаж с верхним этажом.
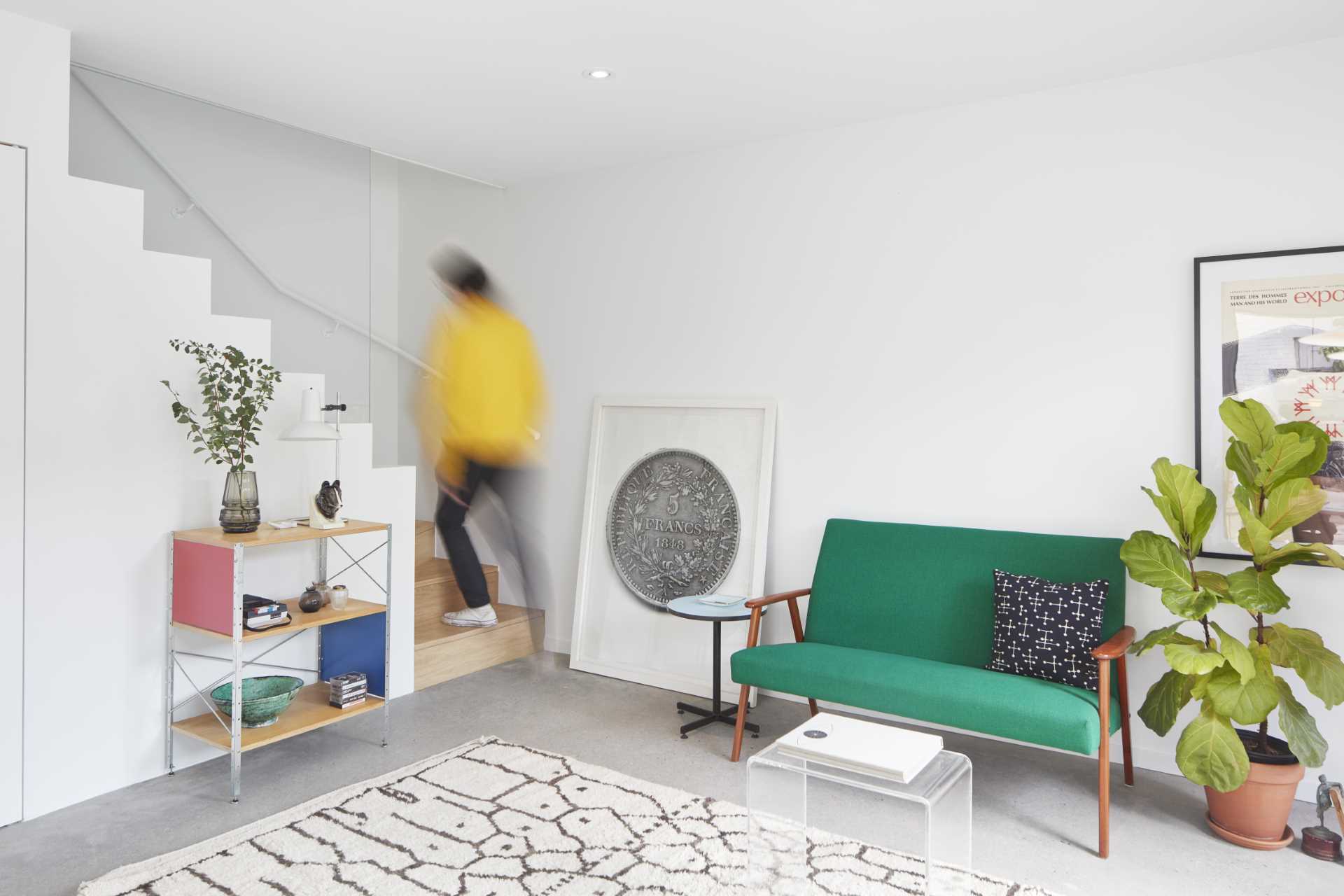
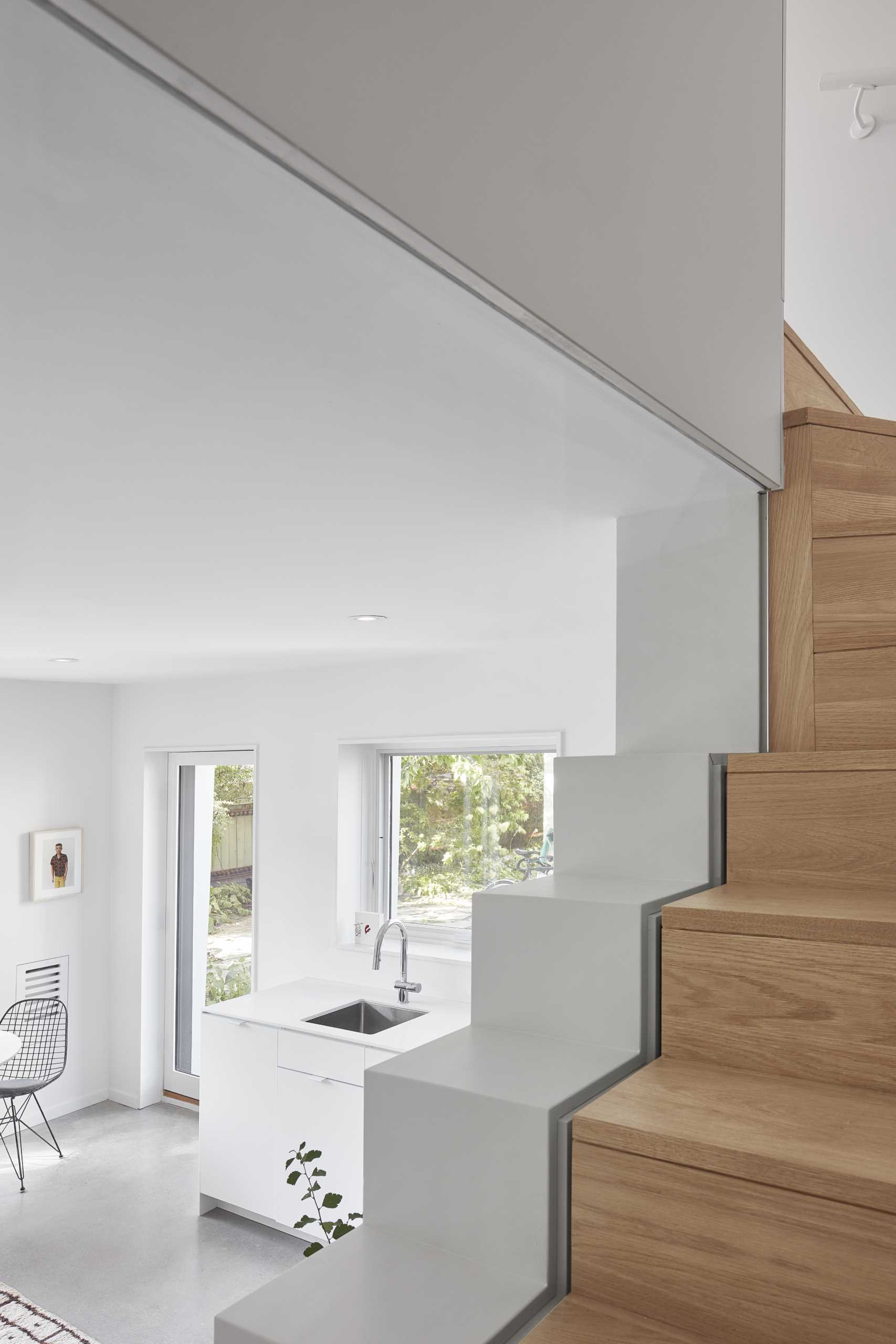
Наверху лестницы находится спальня и гардеробная. Белый шкаф служит местом для хранения вещей, а кровать обращена к окну. Из второго соседнего окна открывается вид на окрестности.
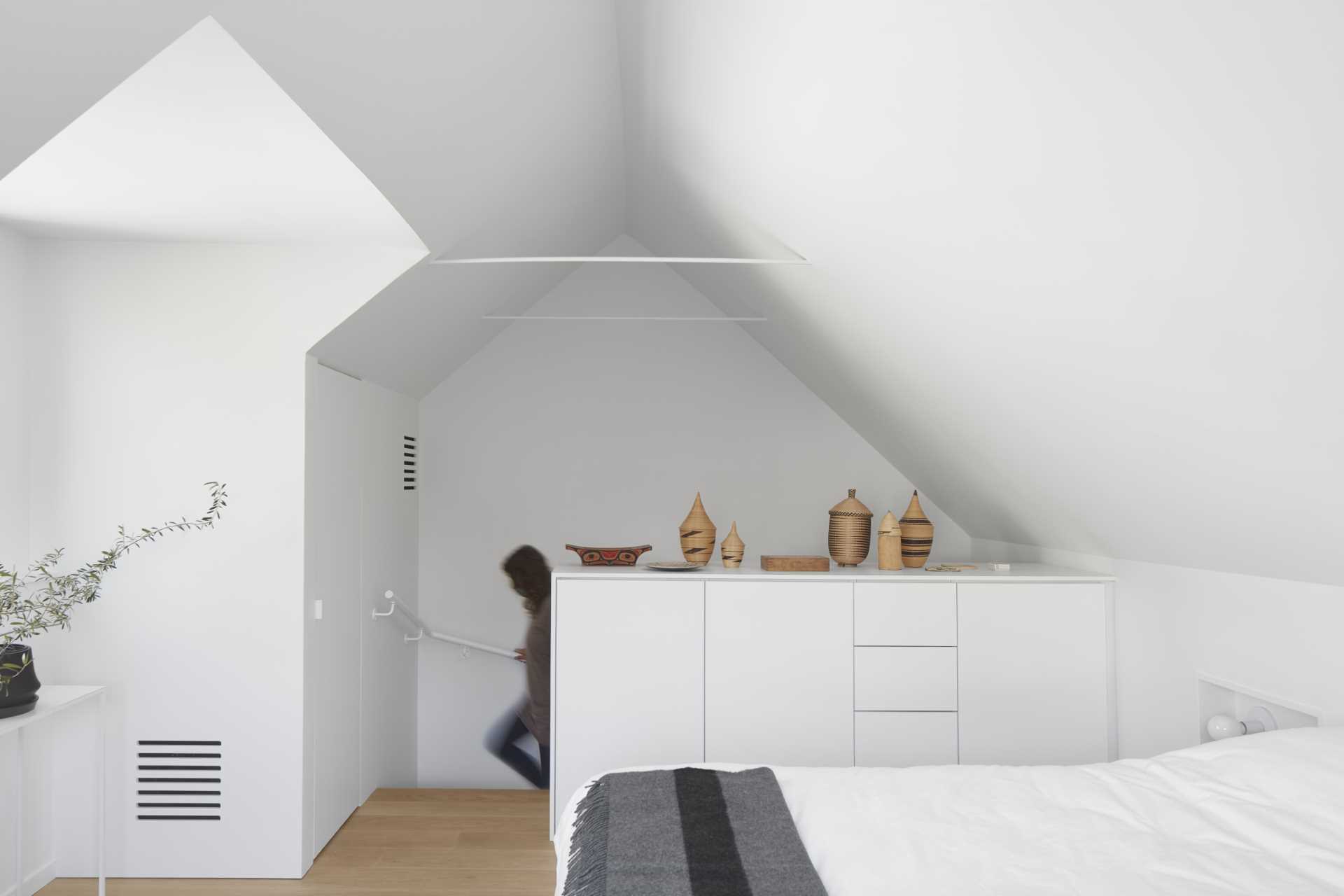
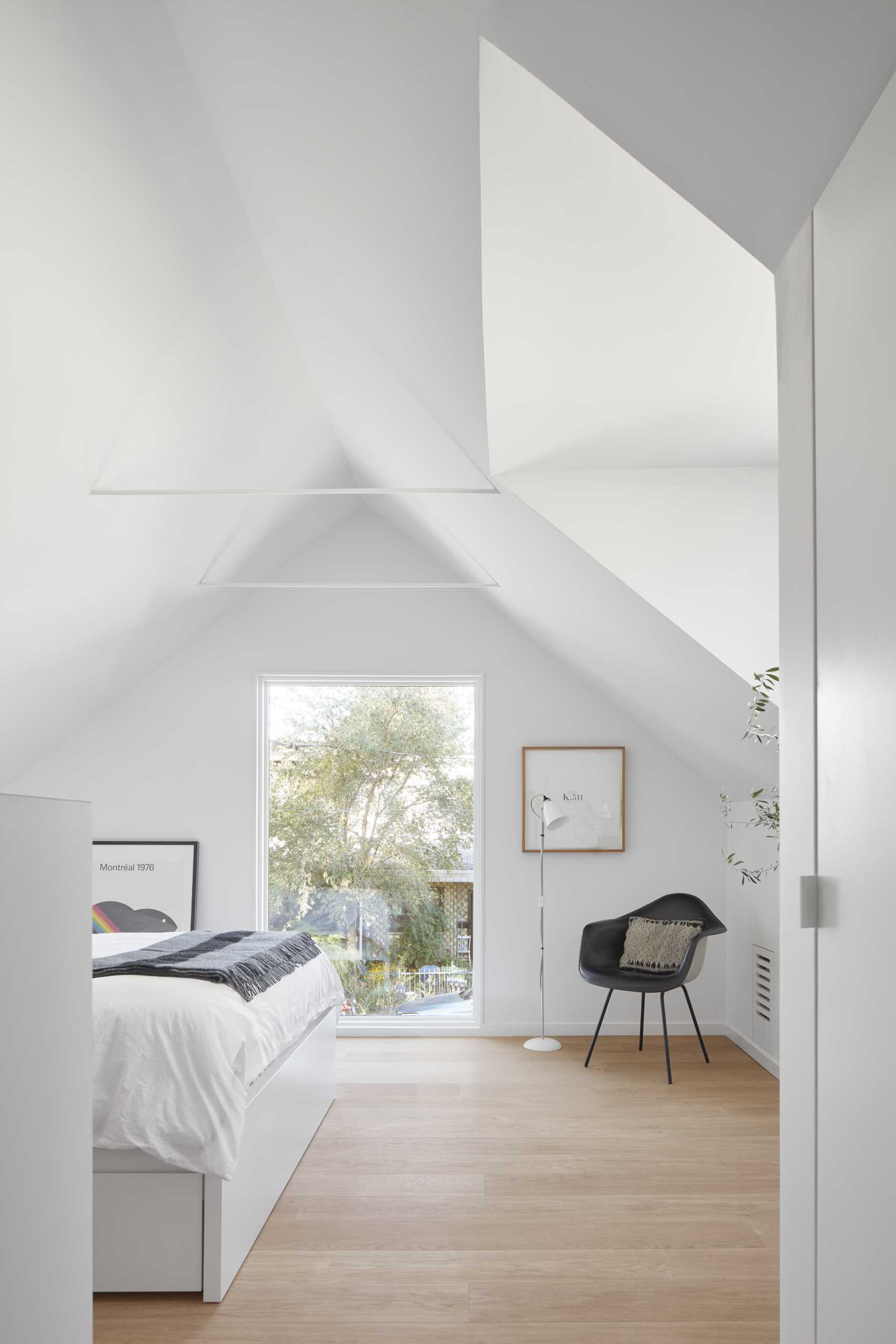
Рядом с кроватью находится небольшая полочная ниша, выполняющая роль прикроватной тумбочки.
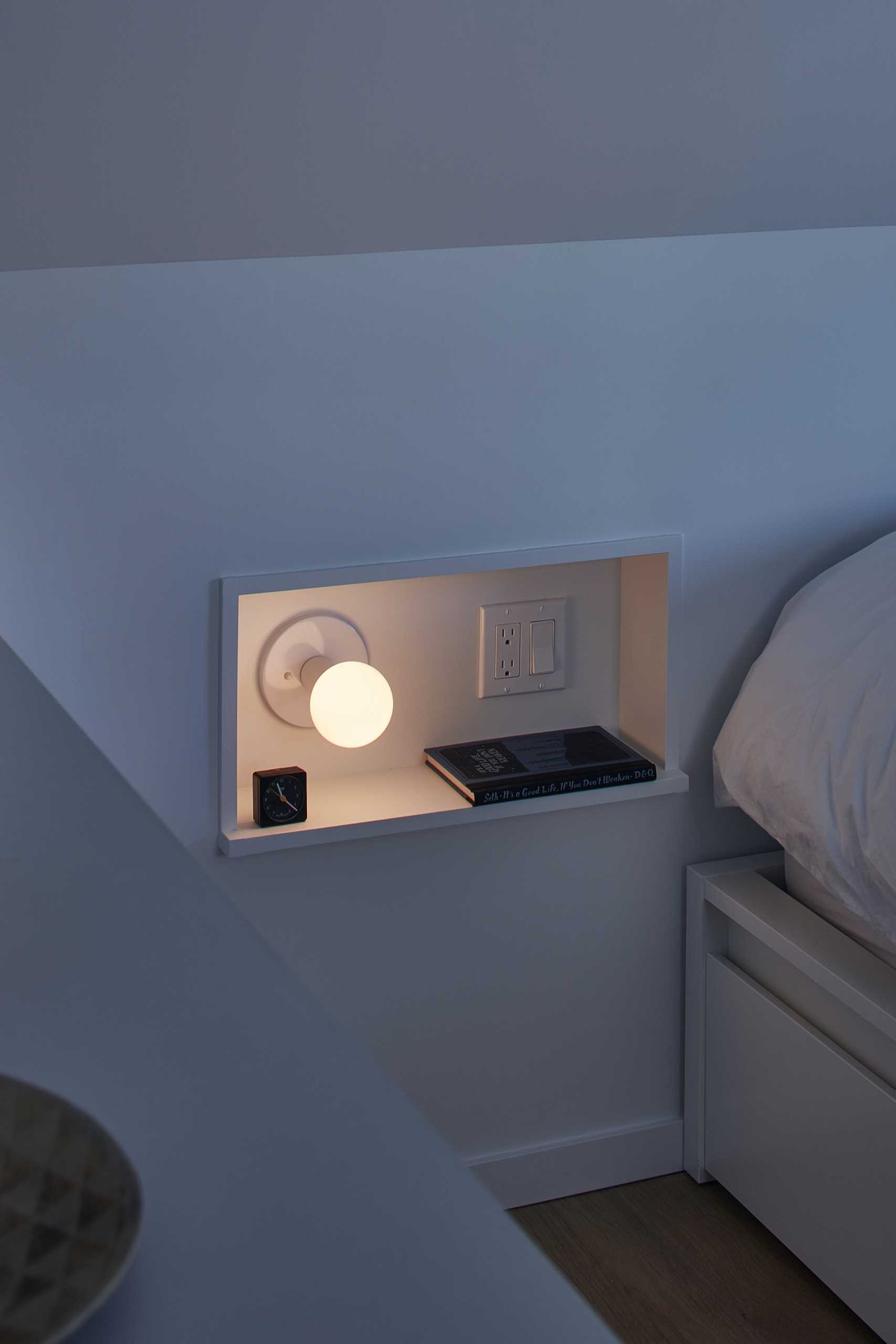
Подробнее о переулочном доме вы можете узнать, посмотрев следующее видео:
.embed-container { position: relative; padding-bottom: 56.25%; height: 0; overflow: hidden; max-width: 100%; } .embed-container iframe, .embed-container object, .embed-container embed { position: absolute; top: 0; left: 0; width: 100%; height: 100%; }
Вот план этажа, разрезы и фасады.
