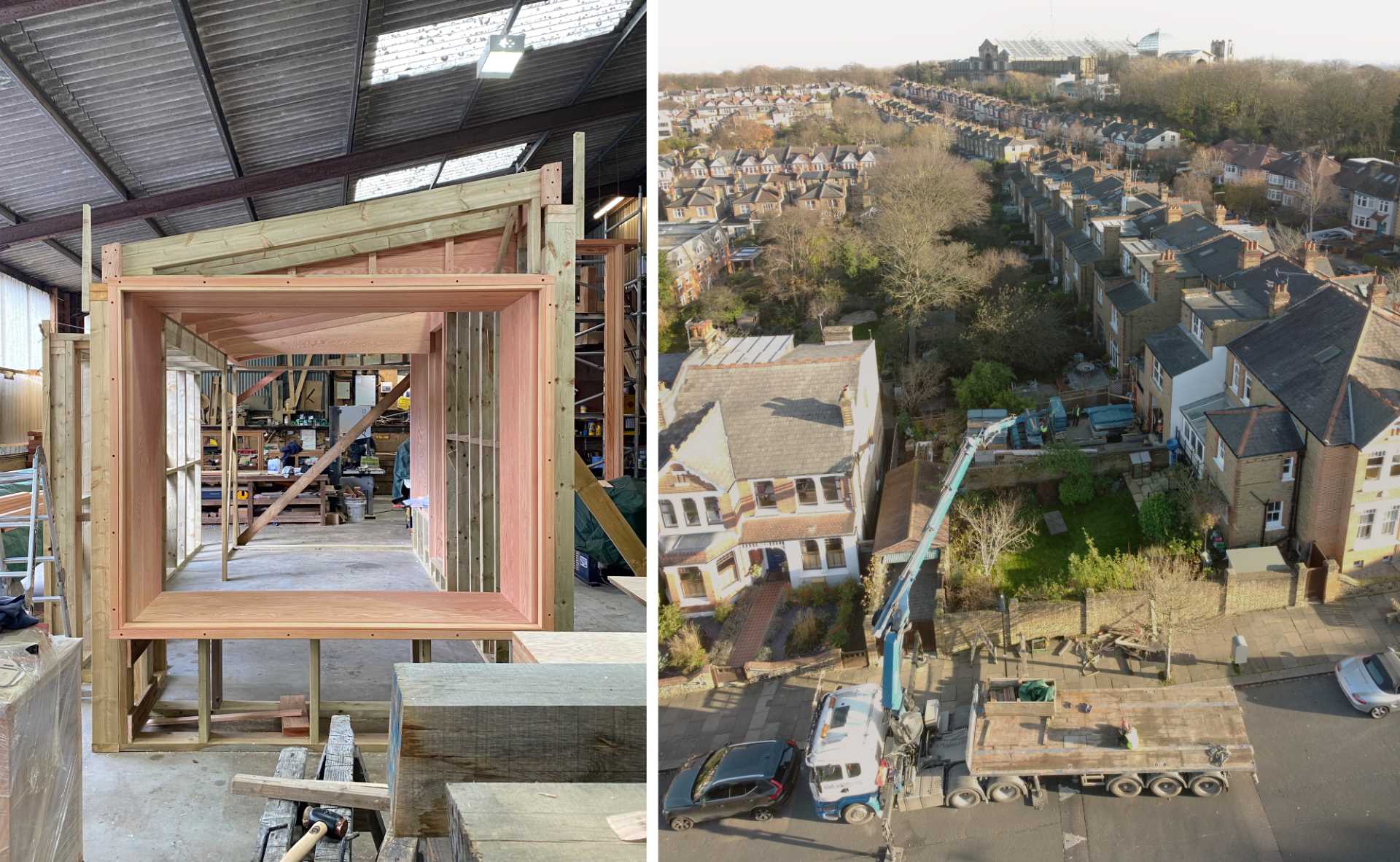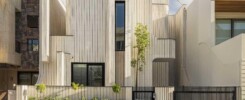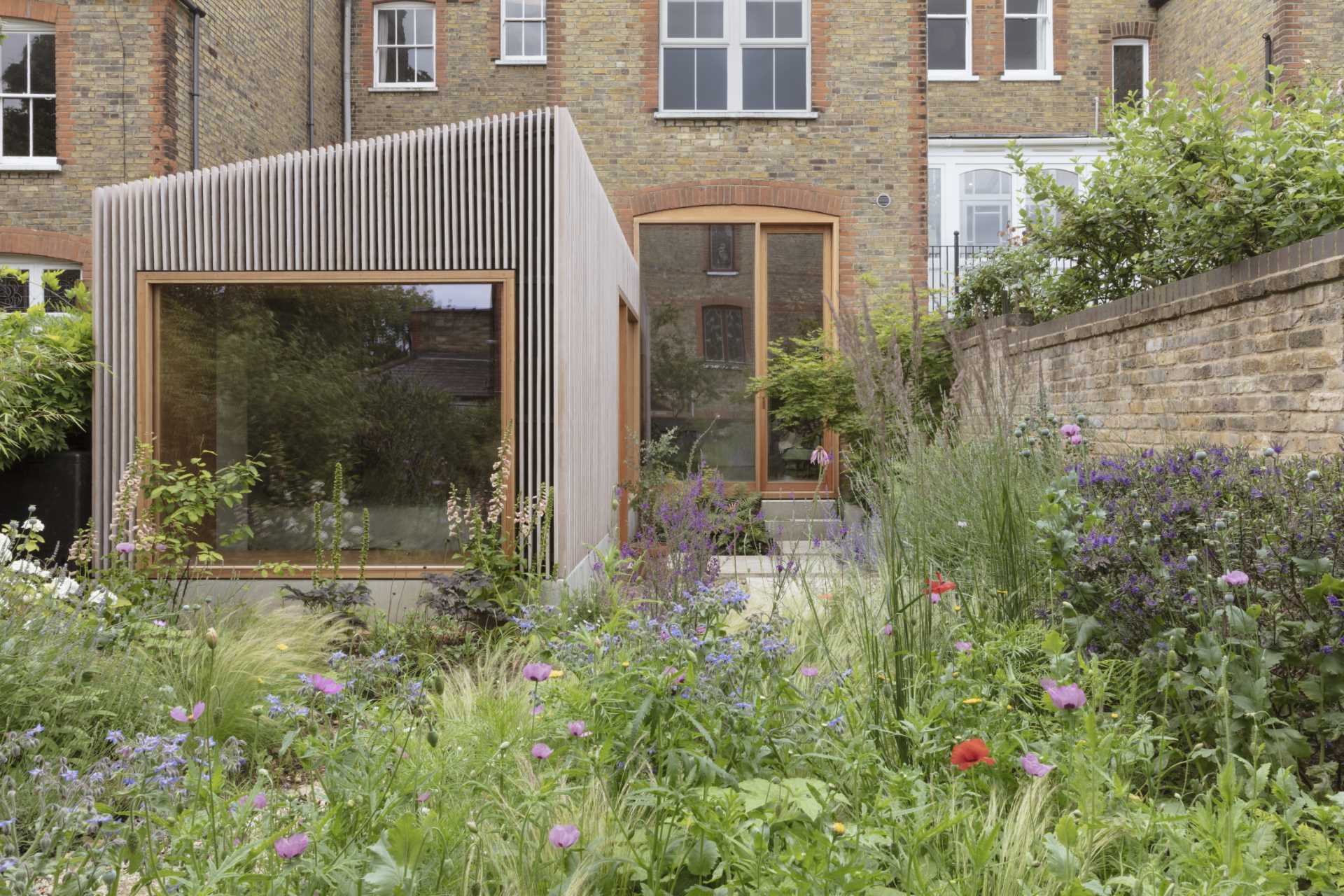
Компания Christian Brailey Architects спроектировала эту реконструкцию и пристройку для дома в Англии, которая превратила квартиру-студию в дом для дуэта архитекторов и ландшафтных дизайнеров Кристиана Брейли и Фэй Джонсон.
Пристройка, облицованная планками канадской пихты Дугласа, образует новое L-образное пространство, которое максимально пропускает свет в интерьер.
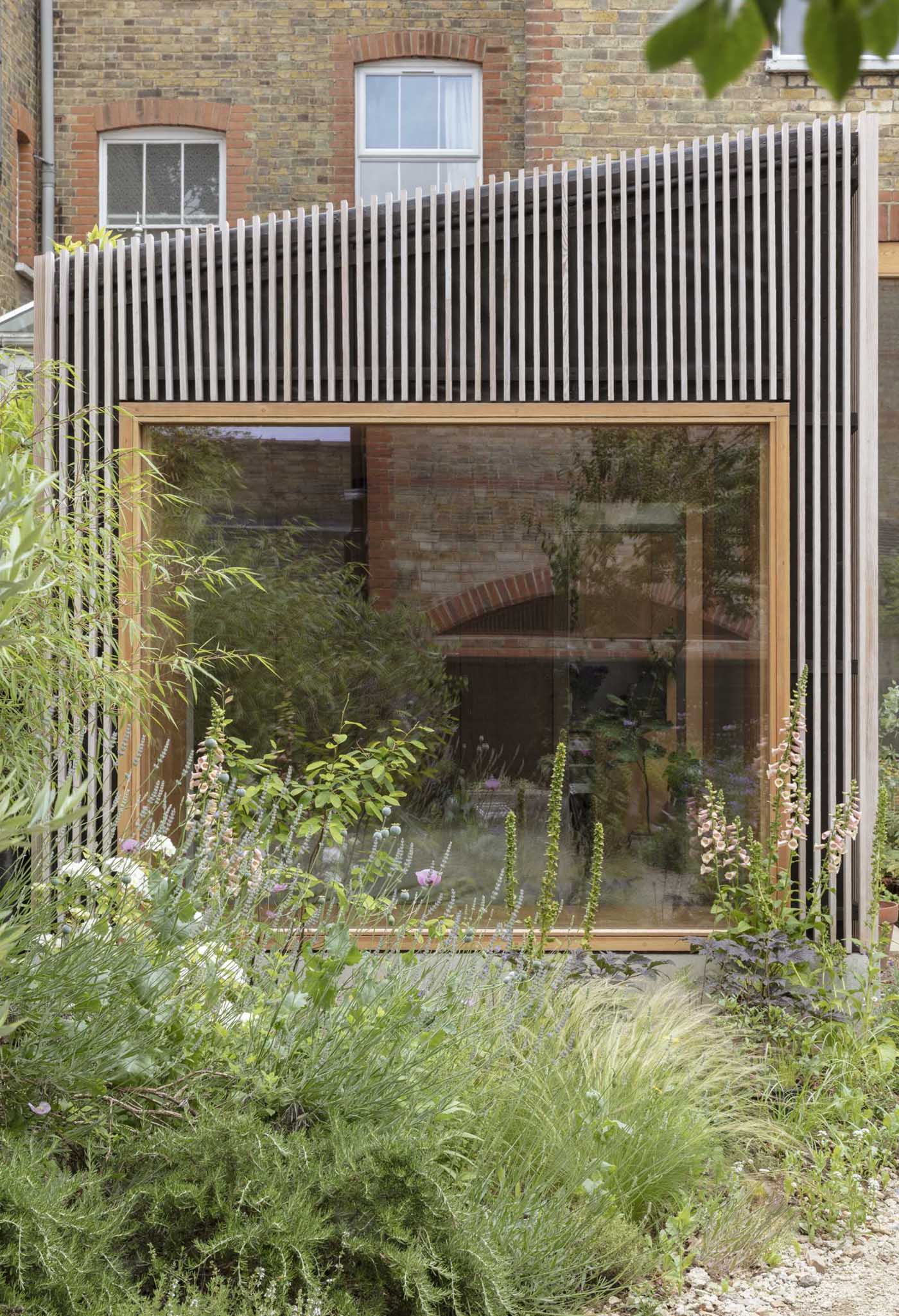
Пристройка была полностью собрана в условиях мастерской командой высококвалифицированных плотников в Девоне.
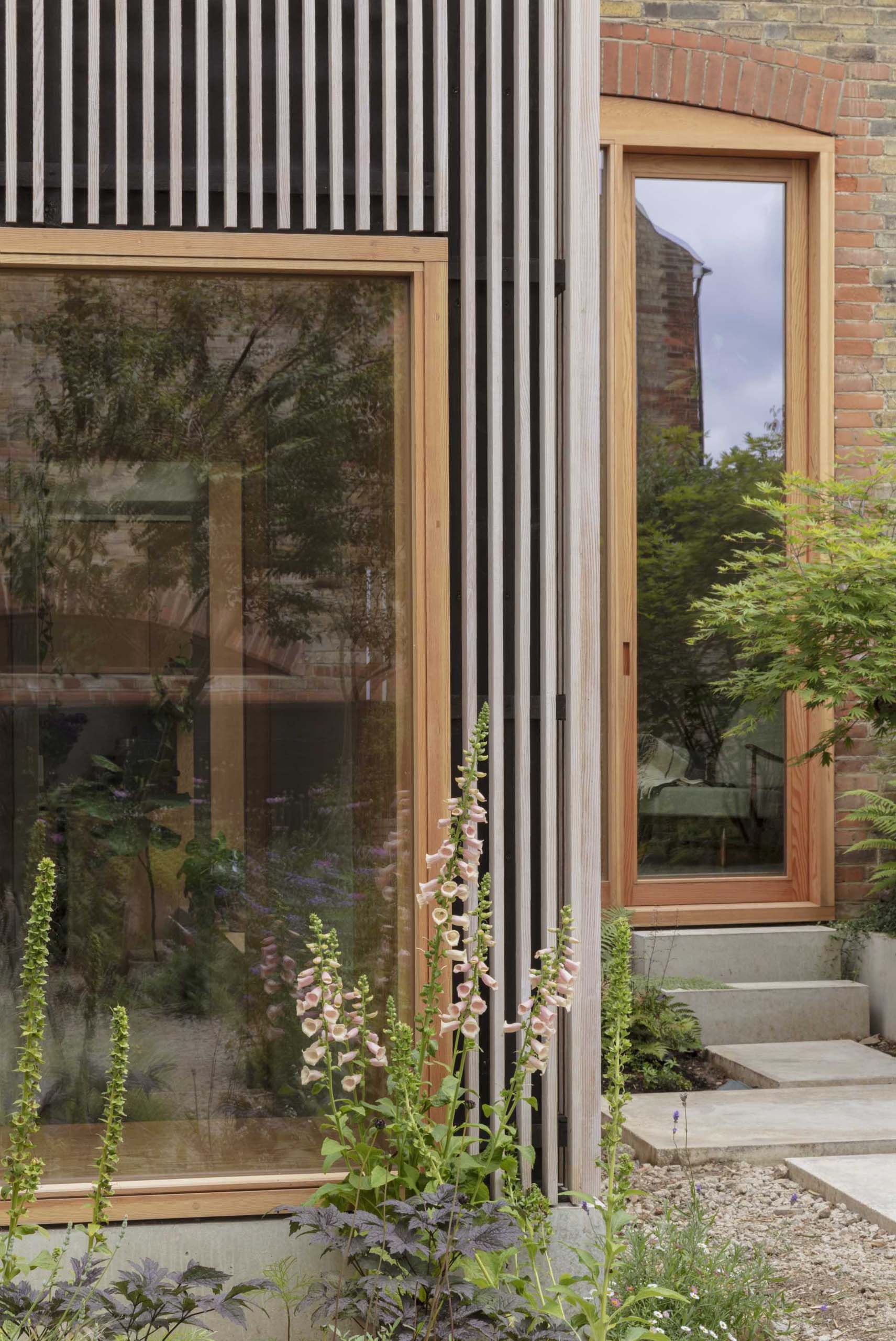
Затем пристройку вместе со всеми дверями и окнами разобрали, перевезли, подняли краном и построили на месте в течение нескольких дней.
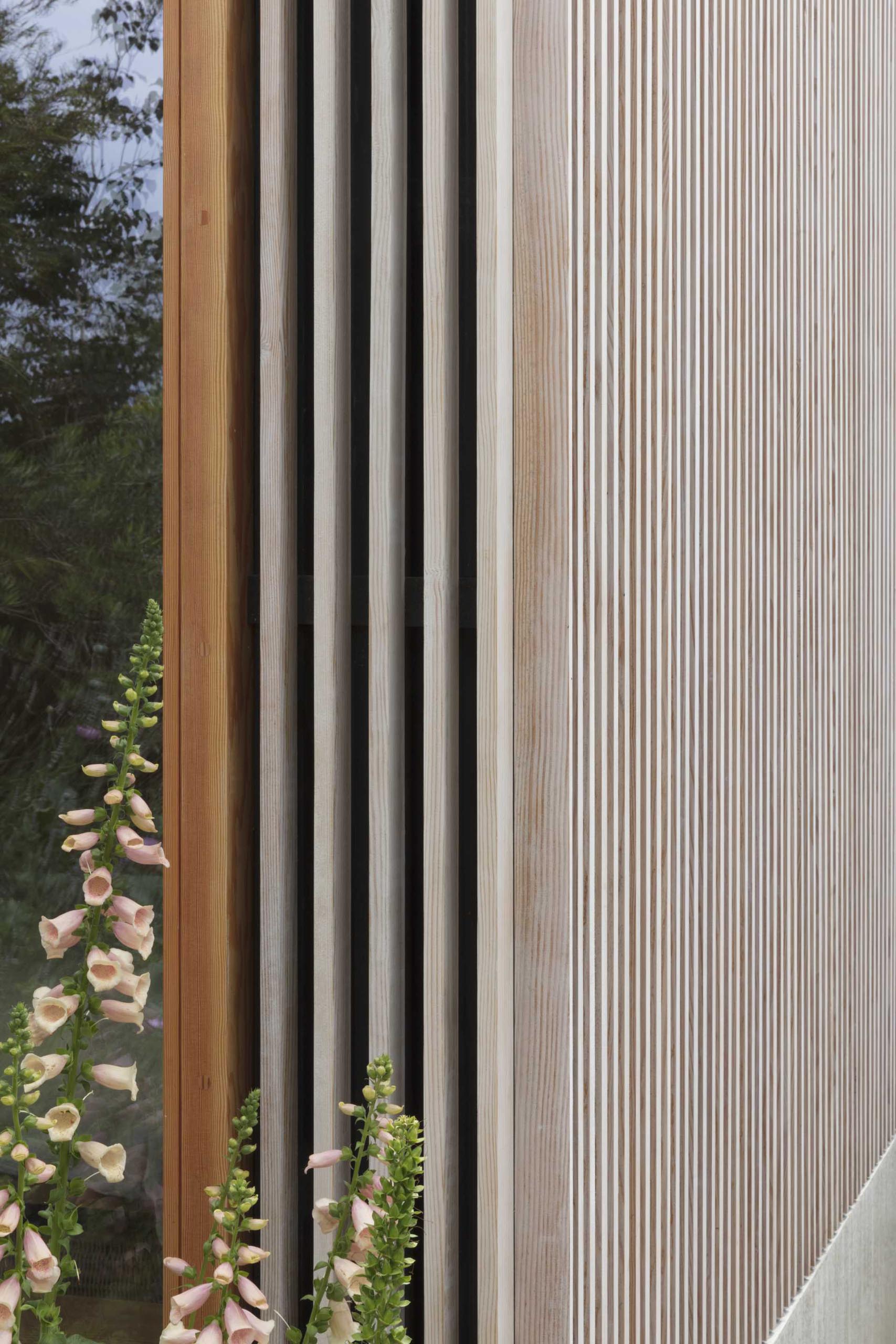
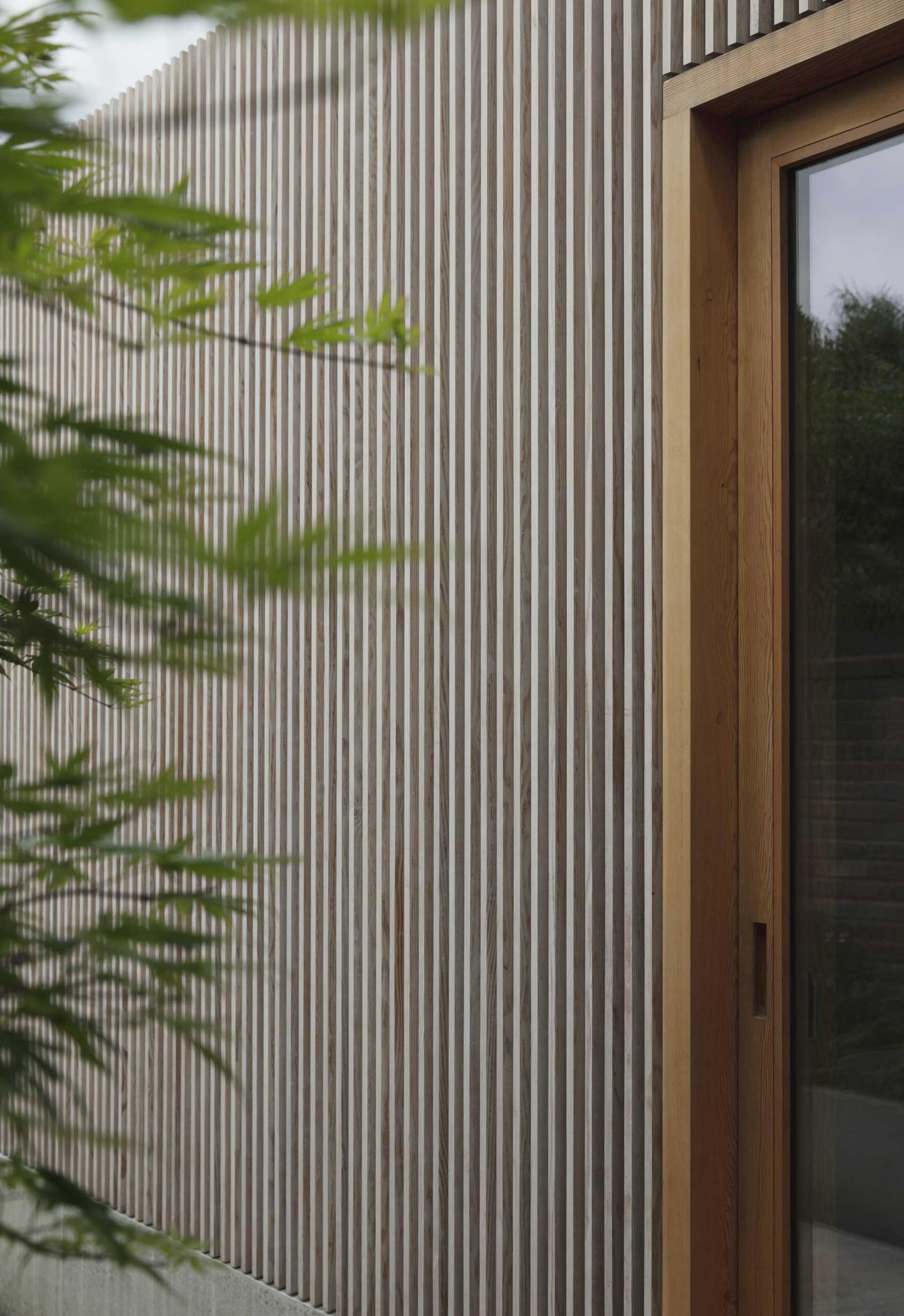
Внутри новое дополнение включает в себя спальню с панорамным окном и глубоким встроенным сиденьем у окна, облицованным деревом.
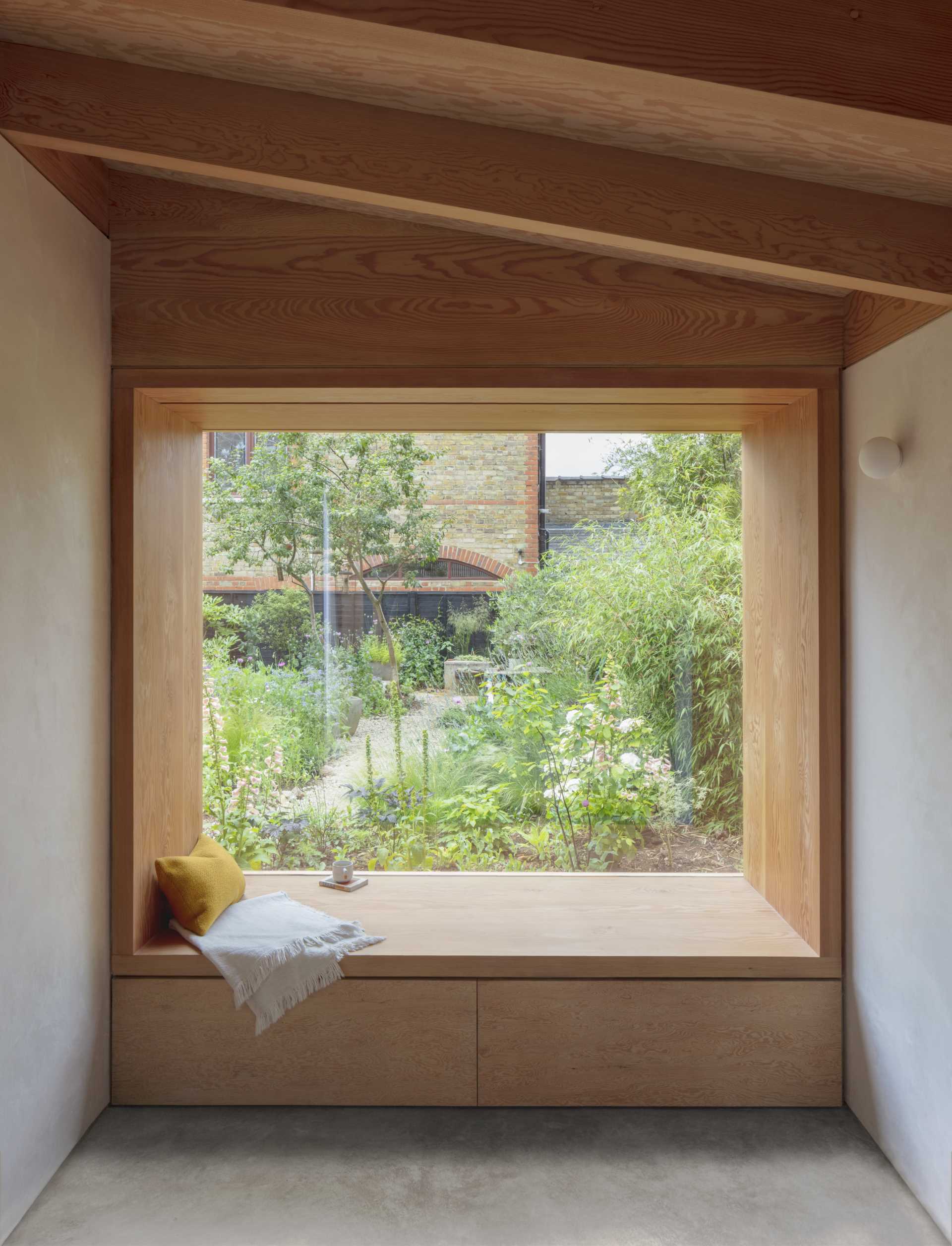
Полированные бетонные полы проходят по всей новой пристройке, от спальни до столовой, кухни и гостиной.
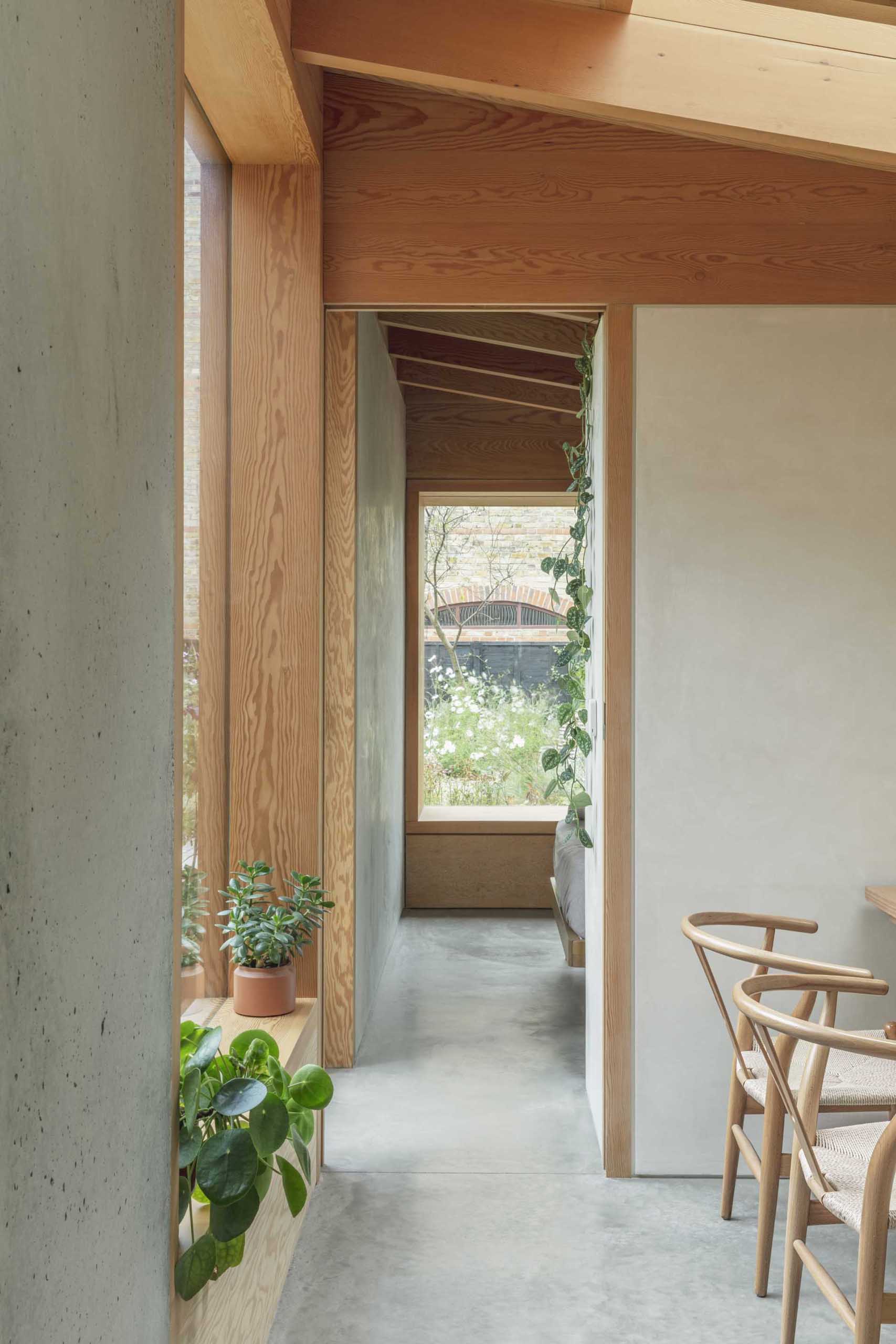
Новая кухня включает в себя литую бетонную столешницу, глубокие шкафы из ели Дугласа и потолочное окно высотой 9 футов (3 метра).
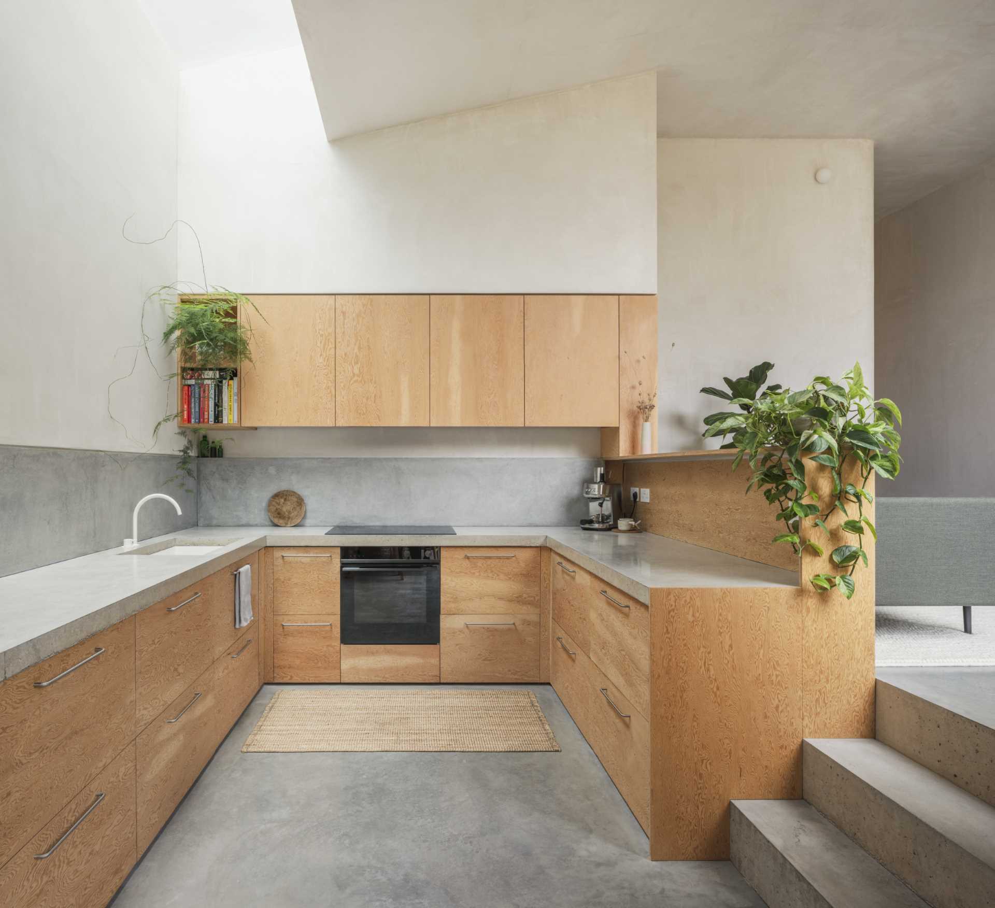
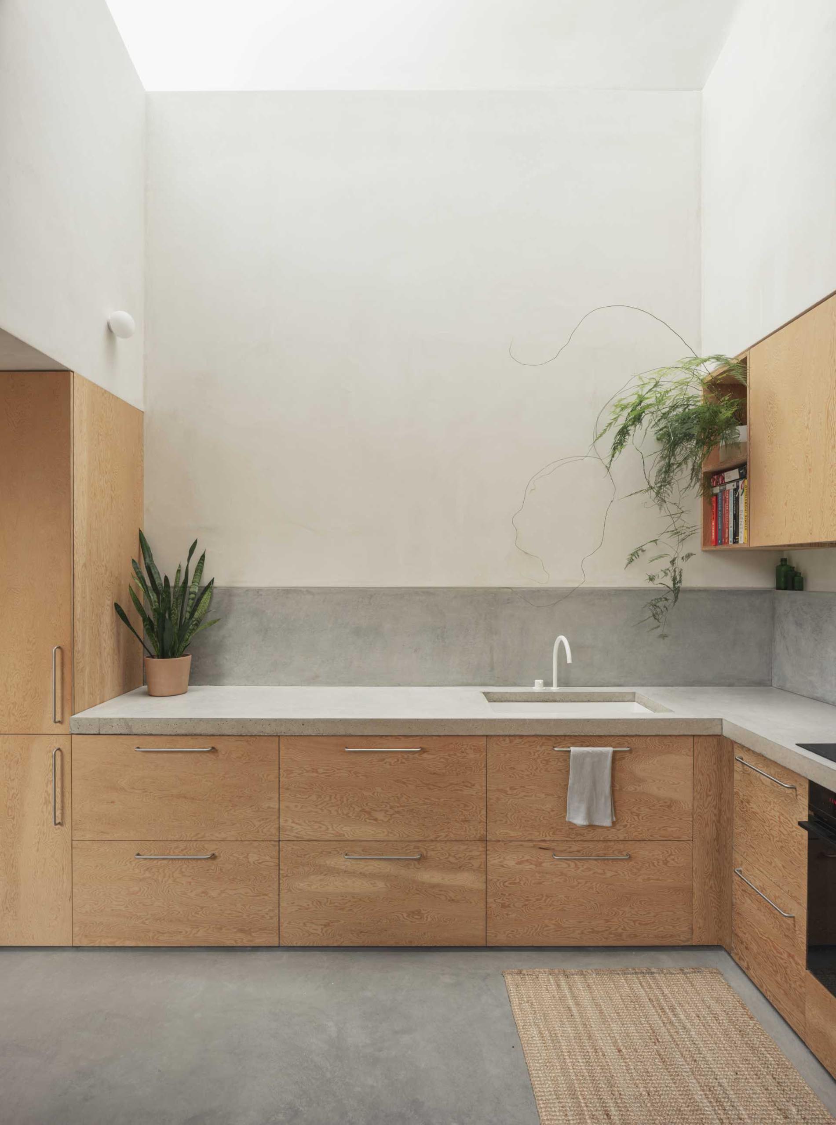
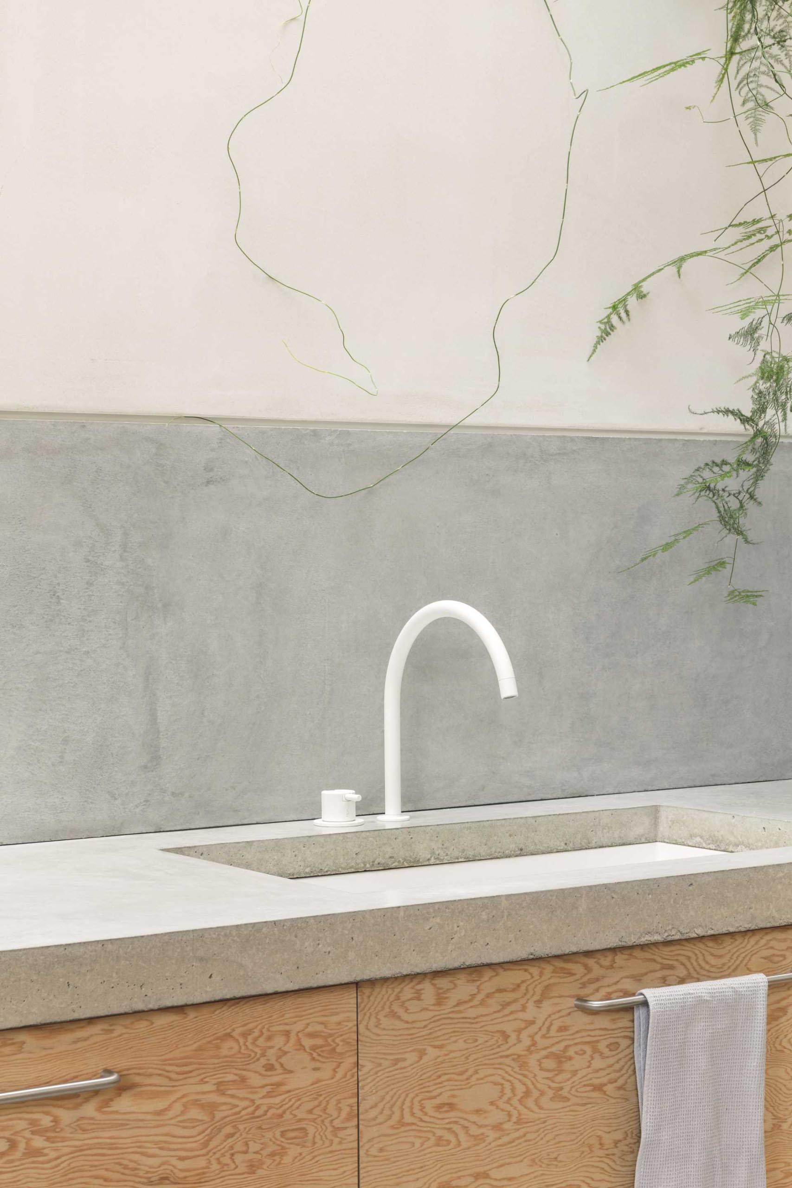
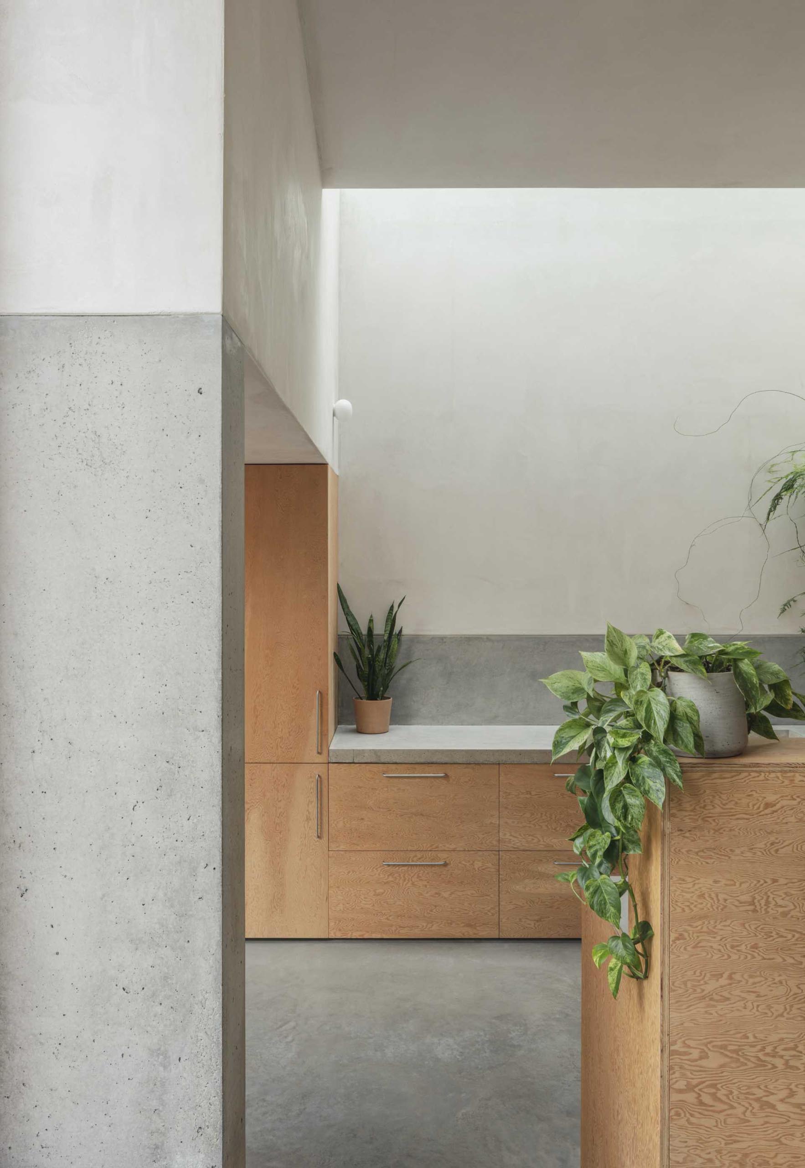
Разделение уровня позволяет кухне иметь очень высокий потолок и создает границу между уютным жилым пространством и практичной кухней.
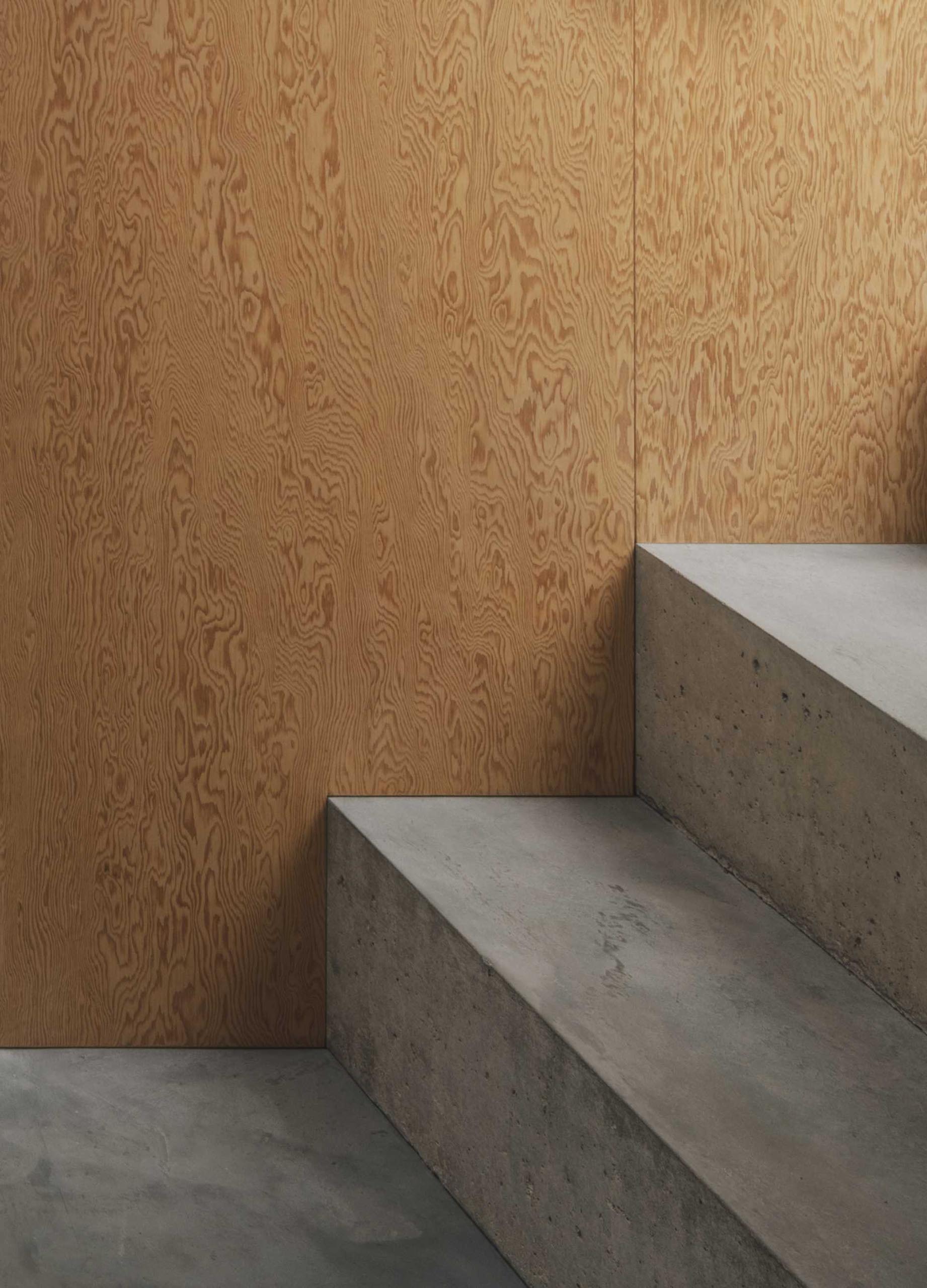
В гостиной есть большое окно высотой 11 футов (3,5 м), из которого открывается вид на пристройку и крытый двор снаружи.
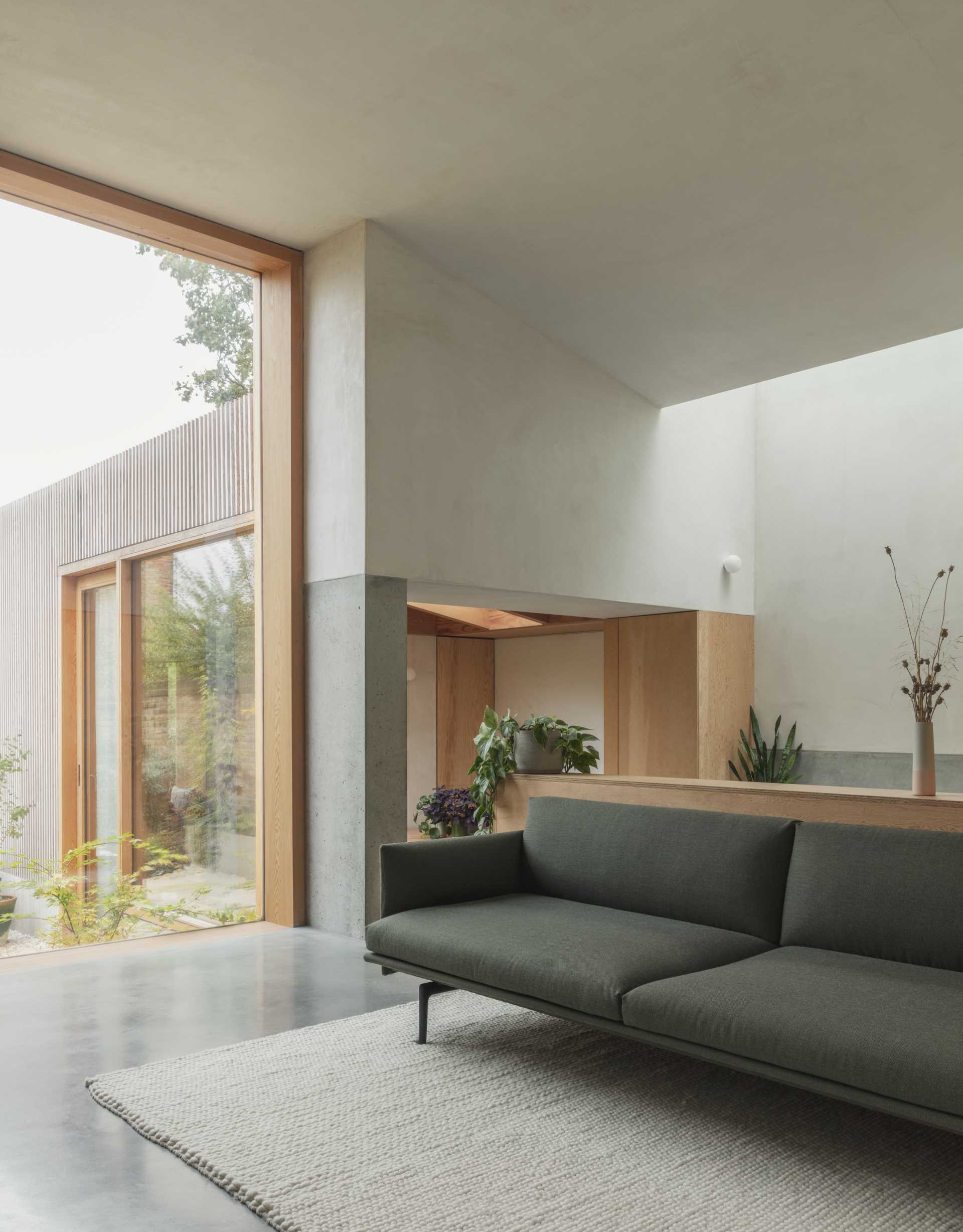
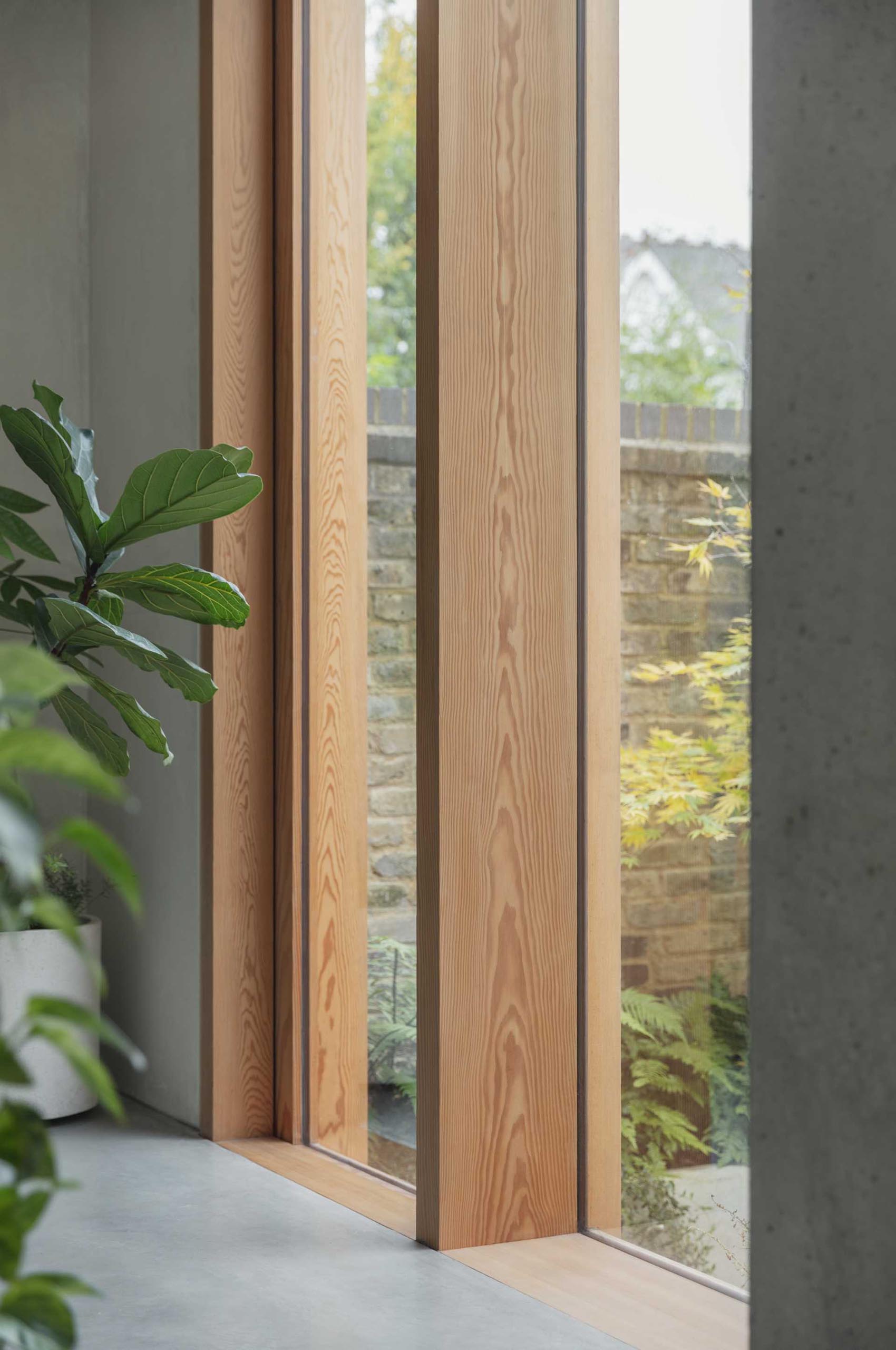
Дальнейшая лестница ведет из гостиной в другие помещения дома.
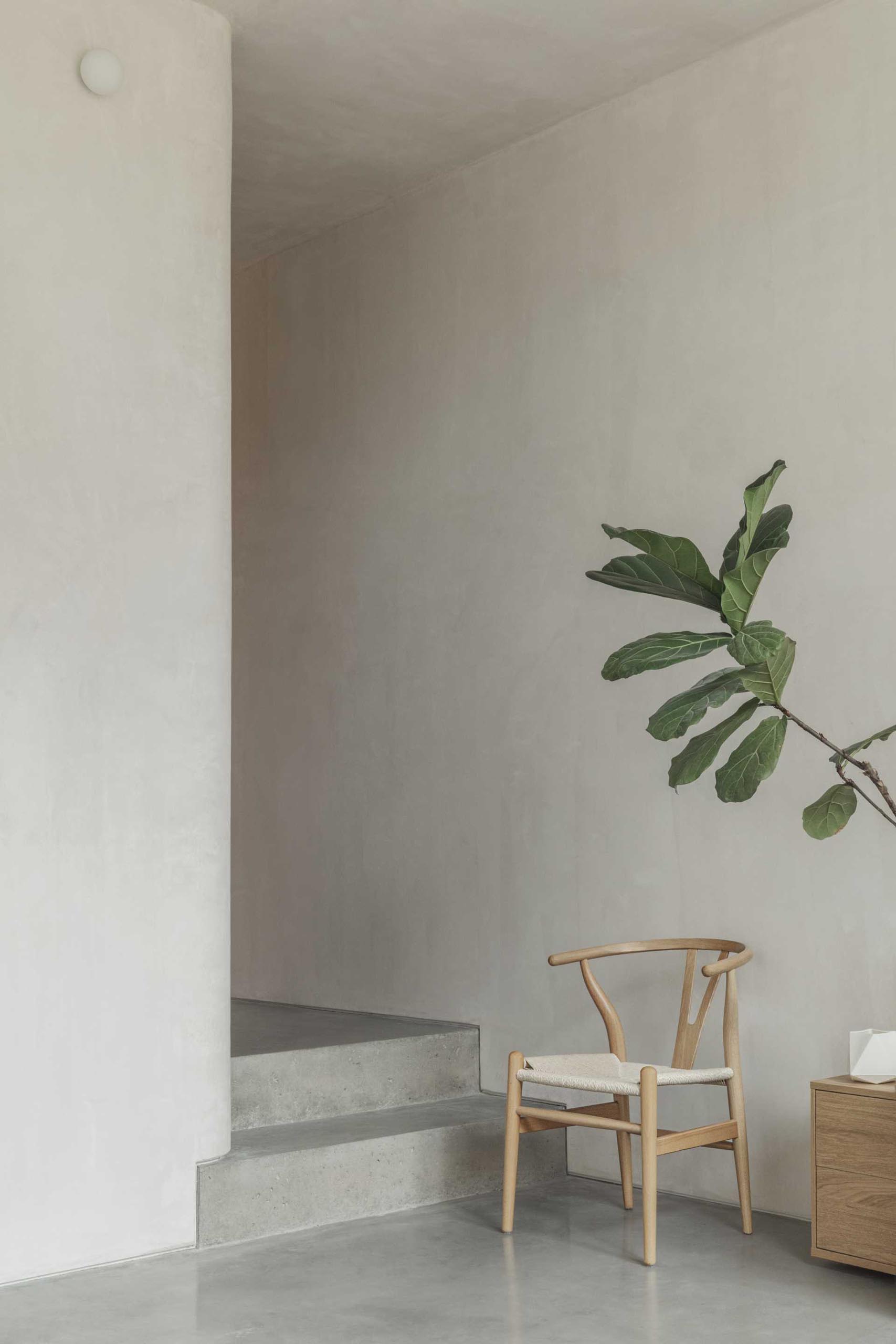
В ванной комнате небольшие квадратные плитки покрывают стены и потолок в зоне ванны/душа, а дерево использовано в качестве акцентного материала вокруг зеркала и туалетного столика.
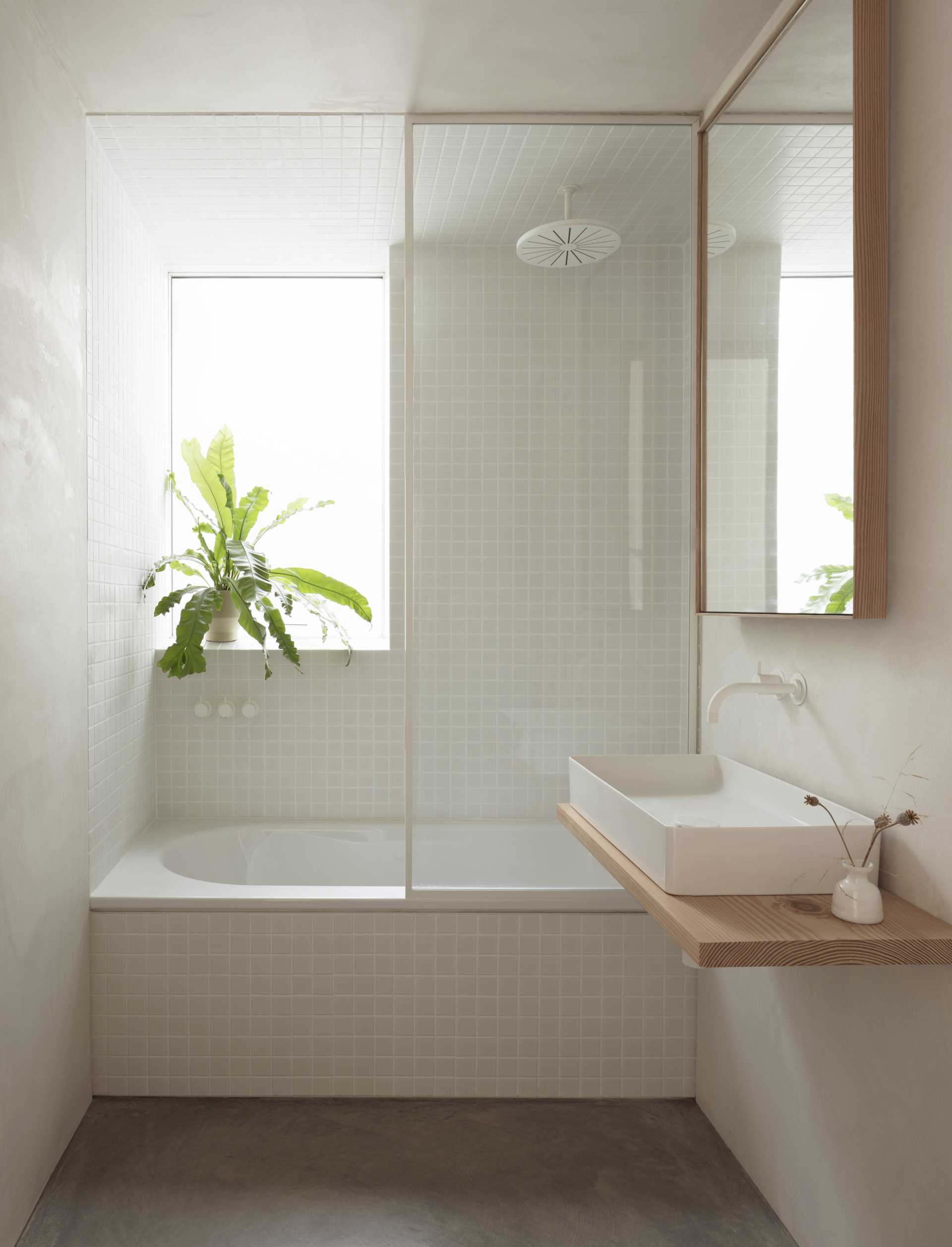
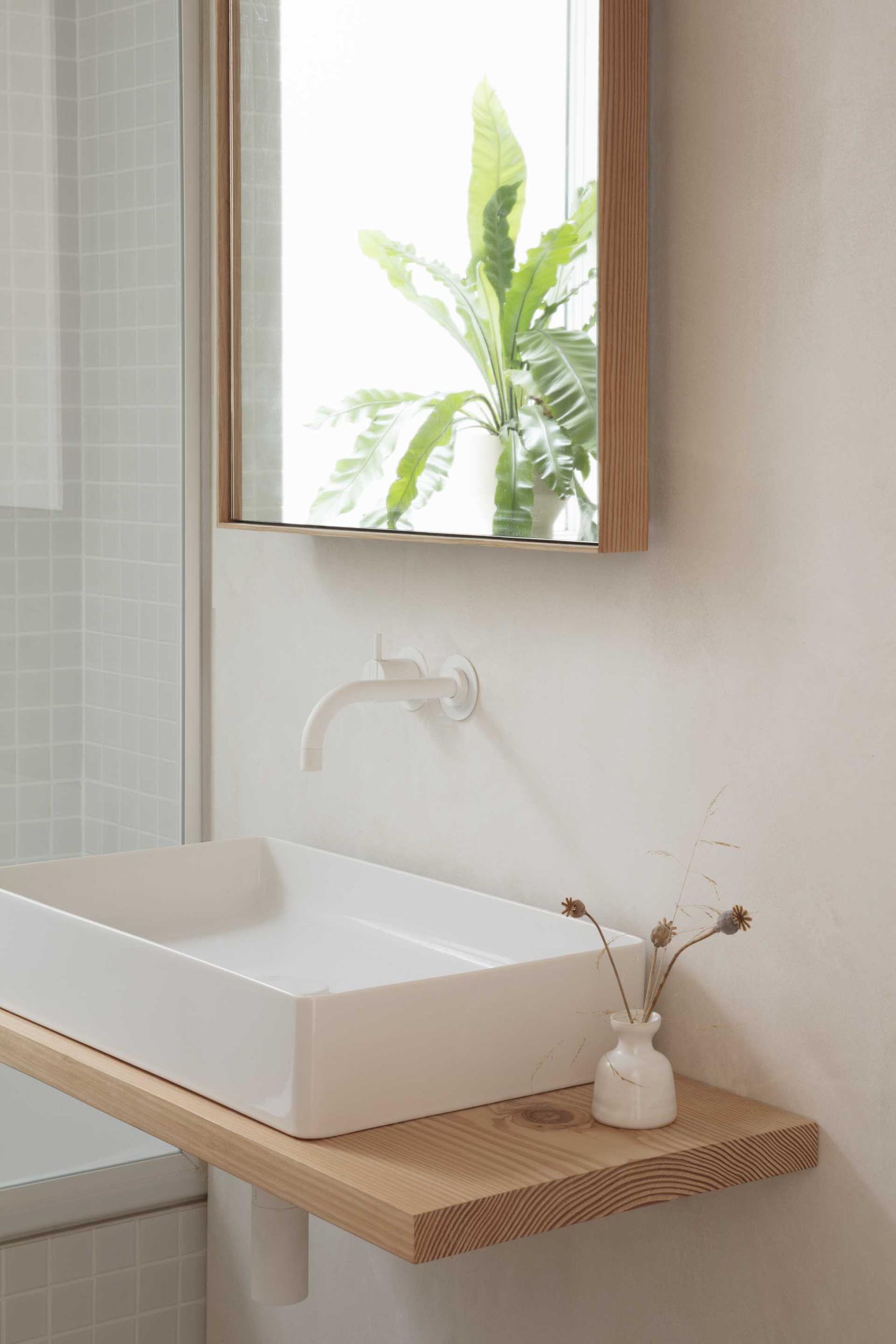
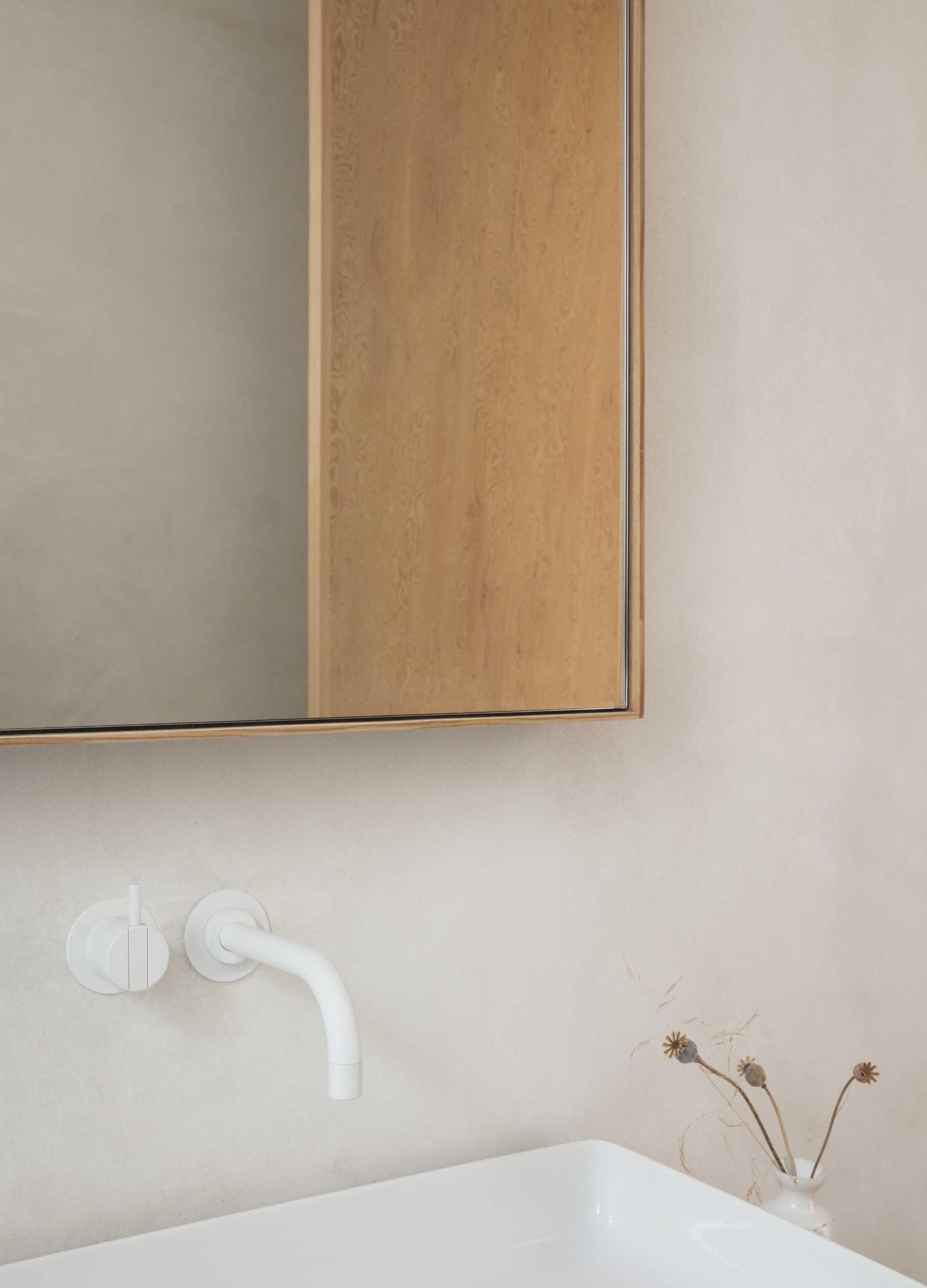
Рассмотрим некоторые этапы строительства и монтажа.
