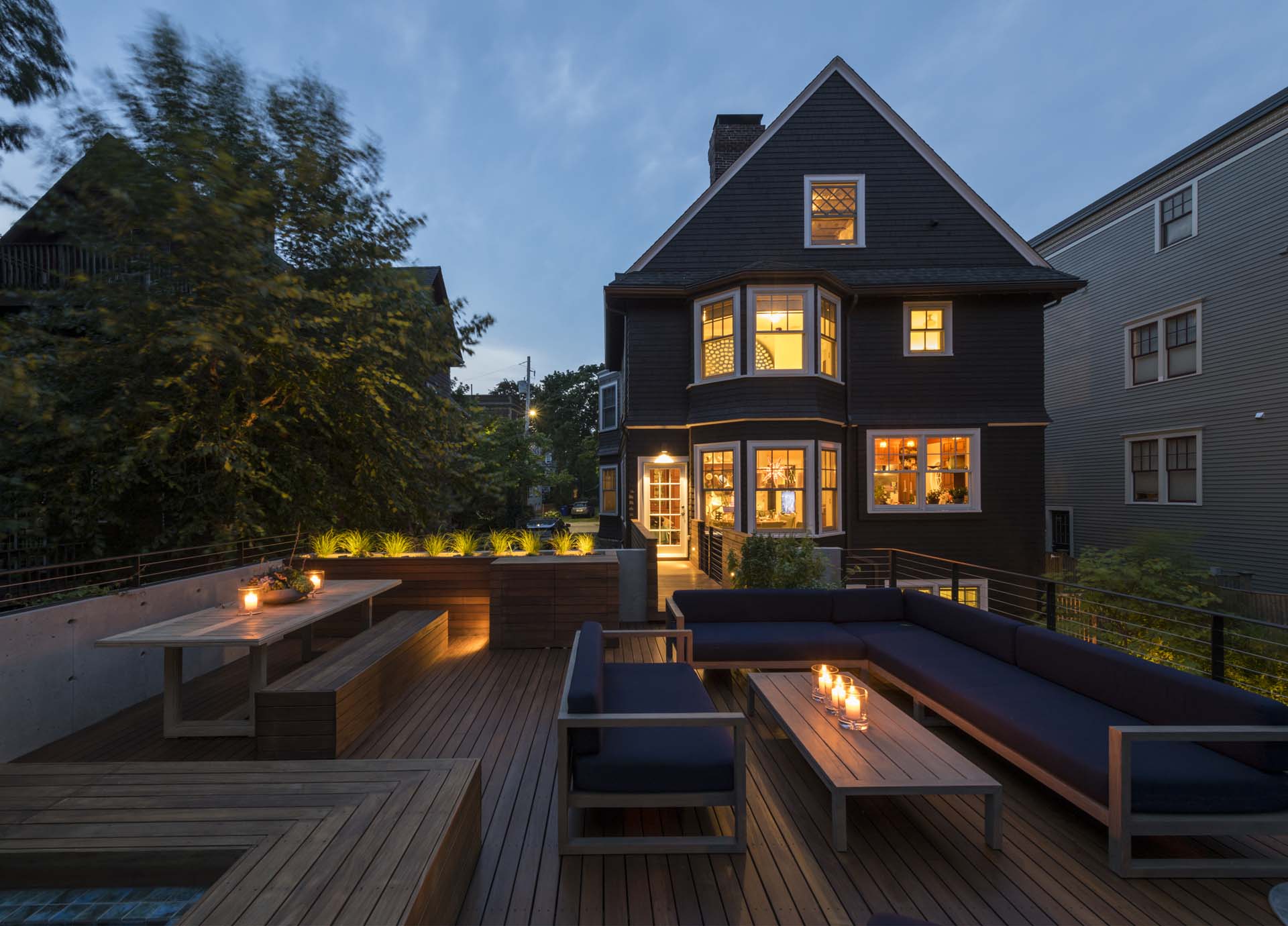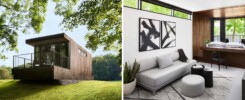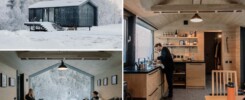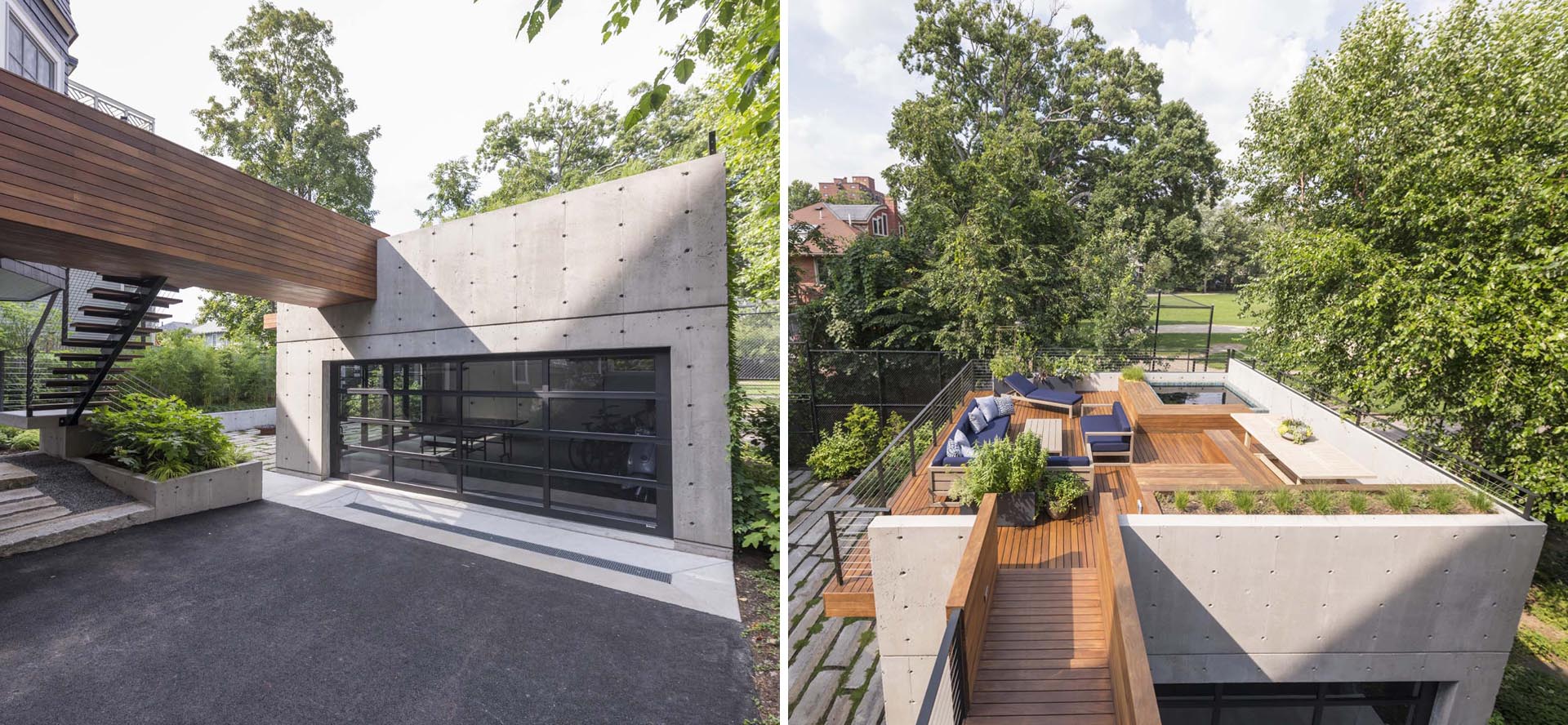
Hisel Flynn Architects совместно с фирмой ландшафтной архитектуры g2CLA (G2 Collaborative) спроектировали гараж, который также является социальным пространством для собраний, отдыха, обедов и вечеринок.
Бетонный гараж, пристроенный к дому в Бруклине, штат Массачусетс, соединен с главным домом деревянным мостом. Внутри гаража, на нижнем уровне, есть парковка на две машины, которую также можно использовать как место для стола для пинг-понга, мопеда и нескольких велосипедов.
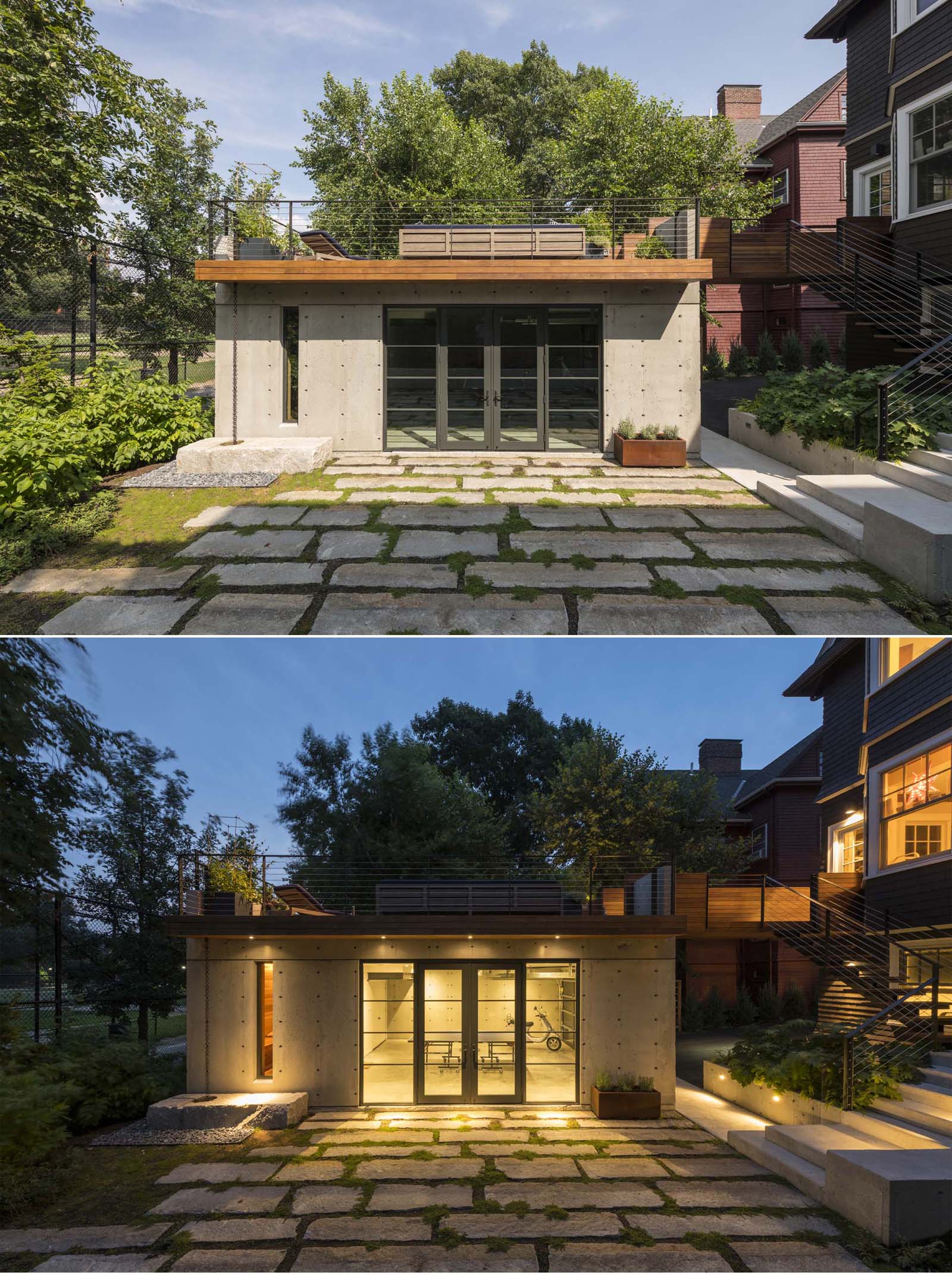
В саду бордюры из переработанного гранита перемежаются тимьяном, на пологом склоне растет мох, а бамбук закрывает забор за бетонной подпорной стеной, которая также служит местом для сидения. Есть также яма для костра из кортеновской стали, а в углу большой гранитный блок собирает воду из дождевой цепи , чтобы сделать купальню для птиц.
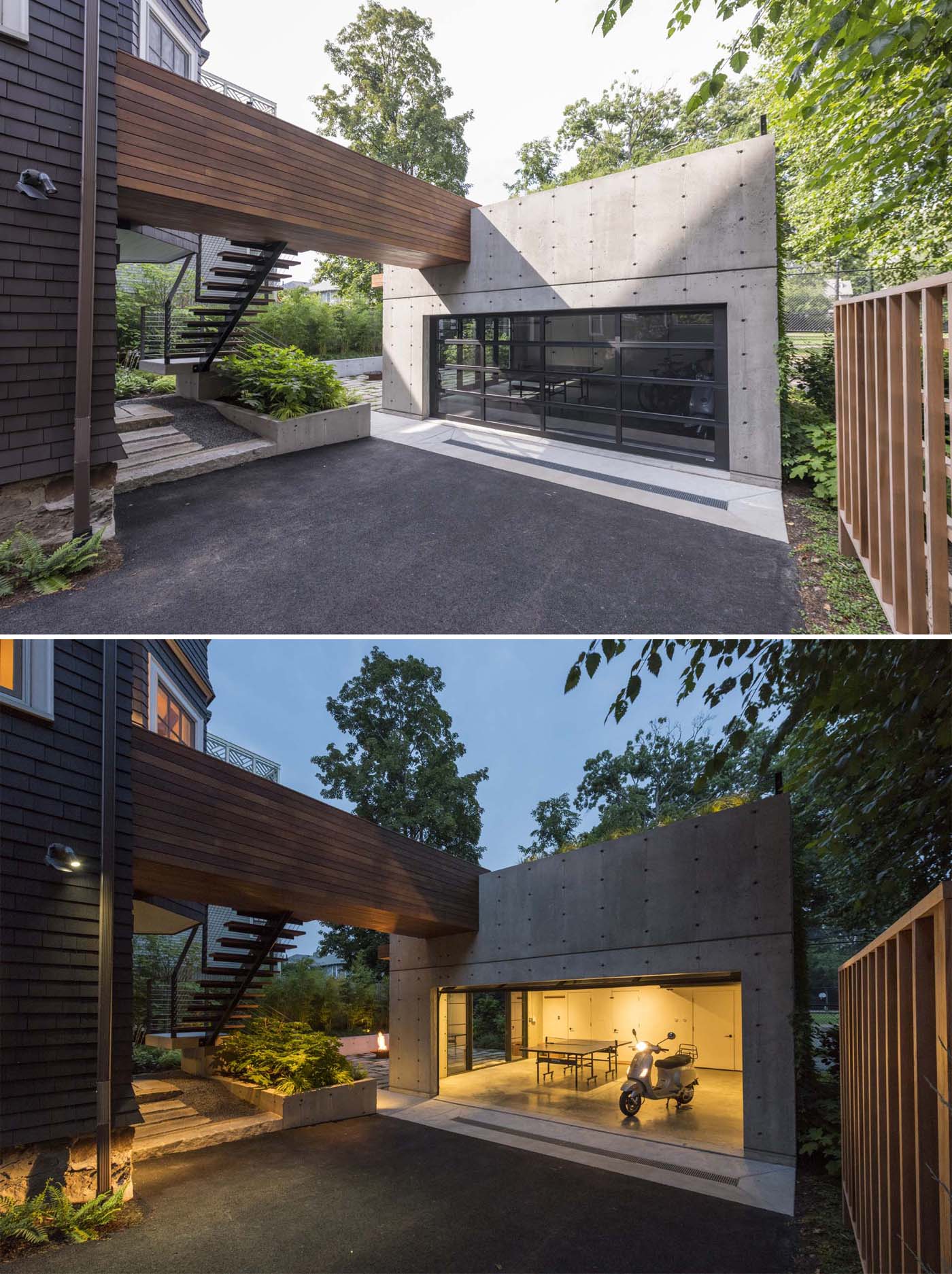
Бетонные и стальные лестницы со ступенями из дерева ипе — альтернативный способ попасть на крышу гаража.
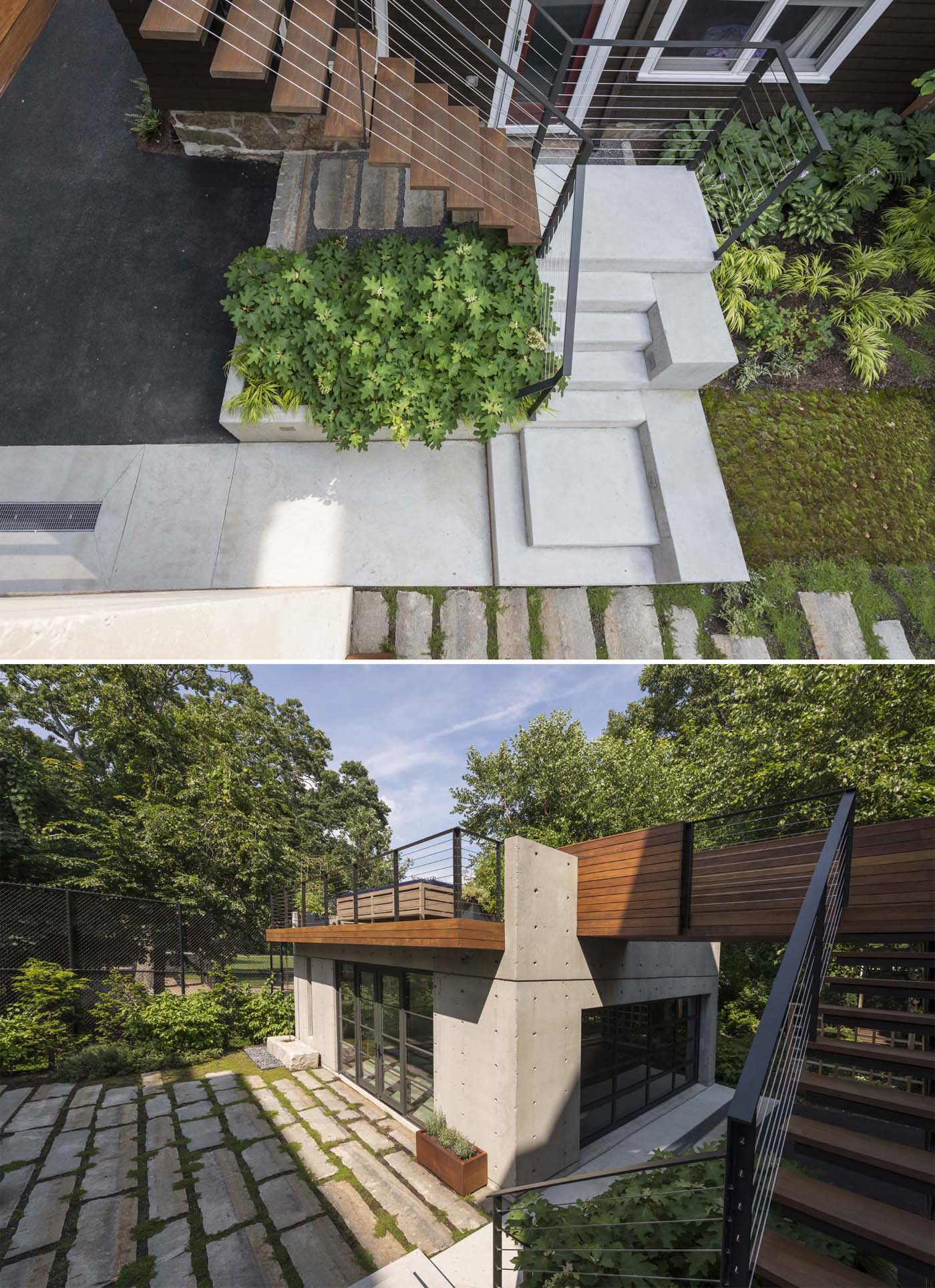
Терраса на крыше, сделанная из ипе и идеально подходящая для развлечений, включает в себя встроенные цветочные горшки, обеденную зону со скамейками и зону отдыха.
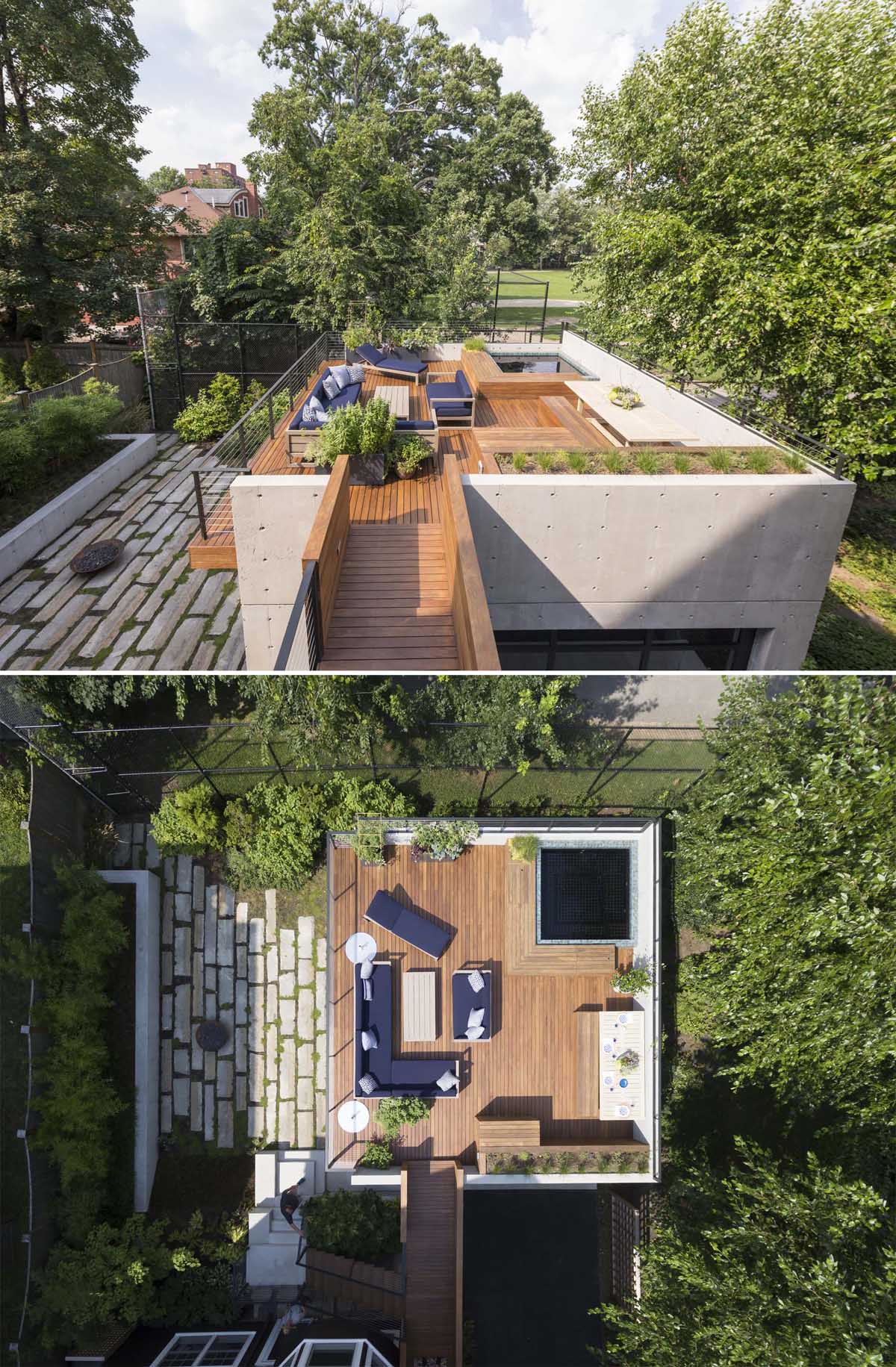
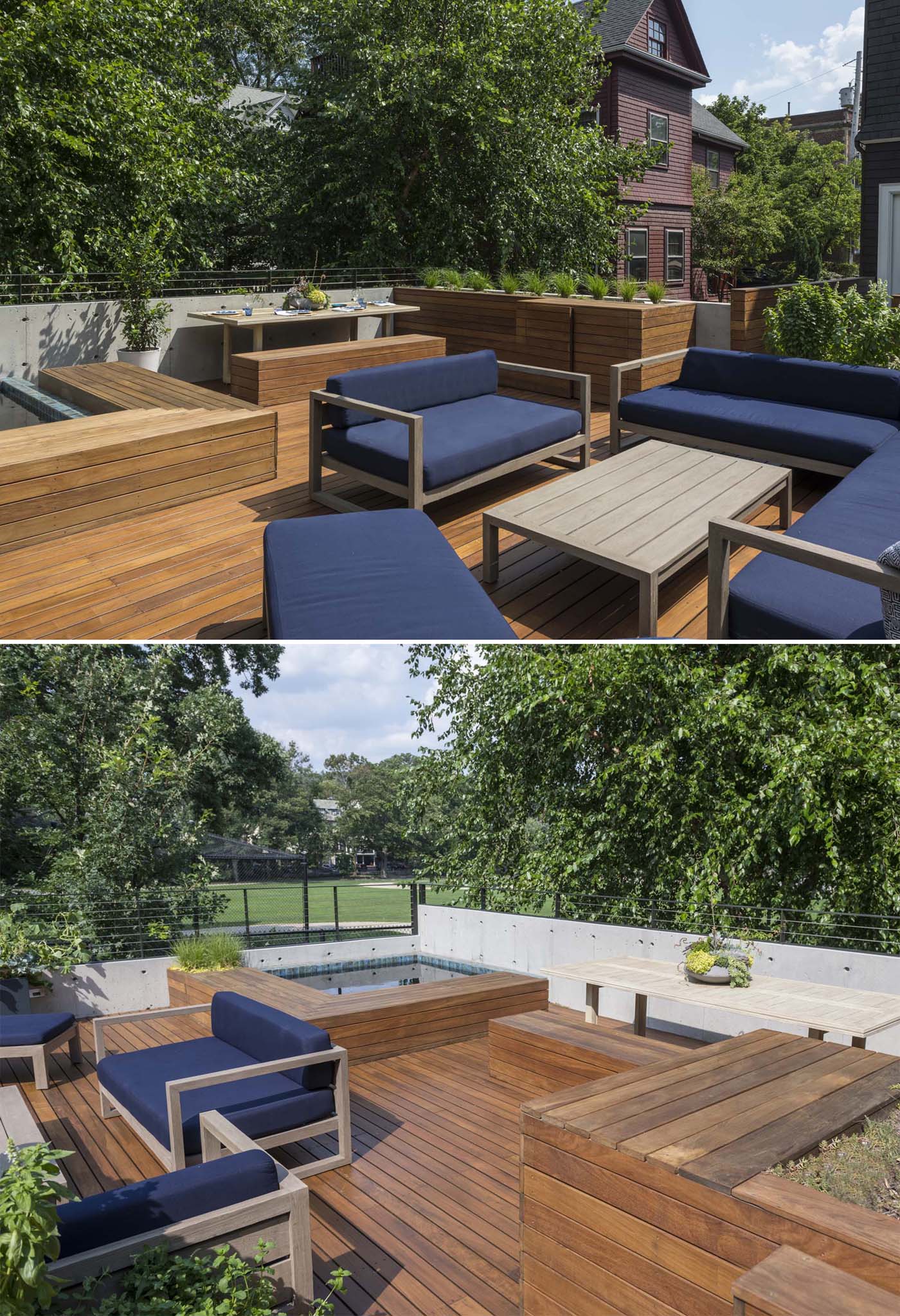
Гаражный павильон также включает в себя большую 7-футовую гидромассажную ванну, спускающуюся на крышу, паровую баню и сауну.
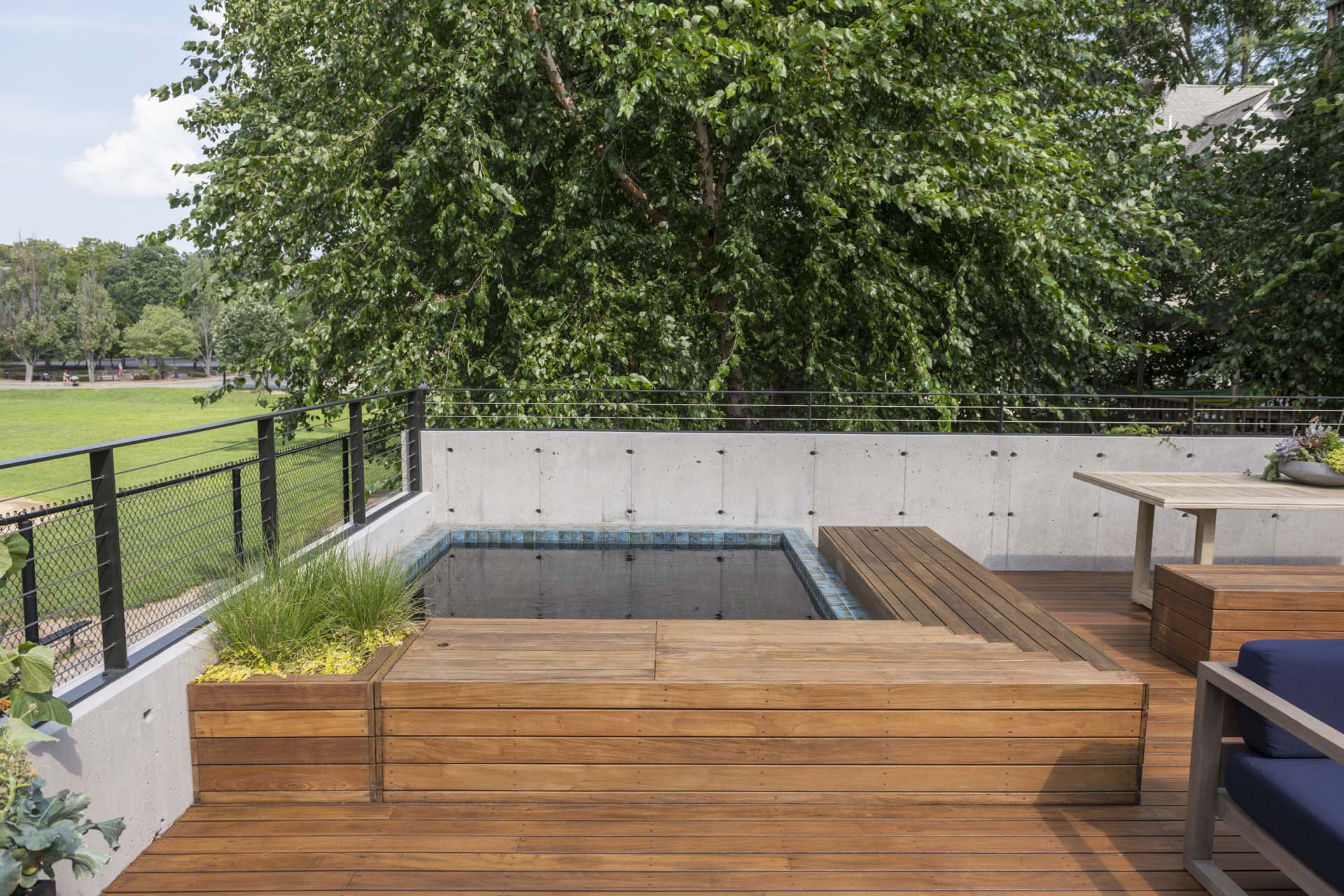
С этого ракурса видно, как терраса на крыше соединена с домом мостом.
