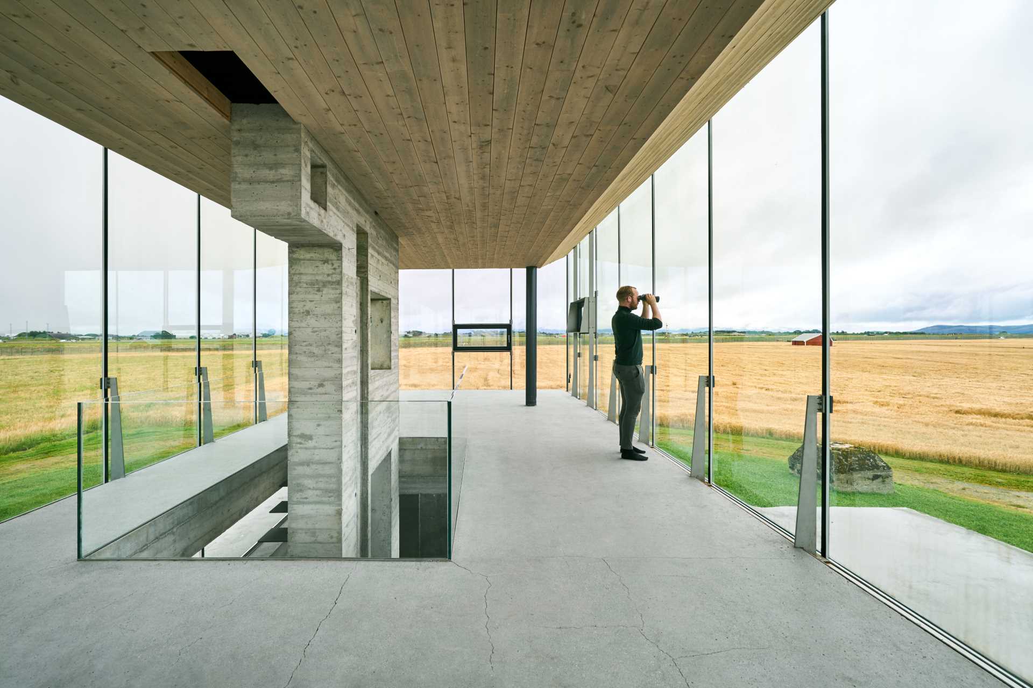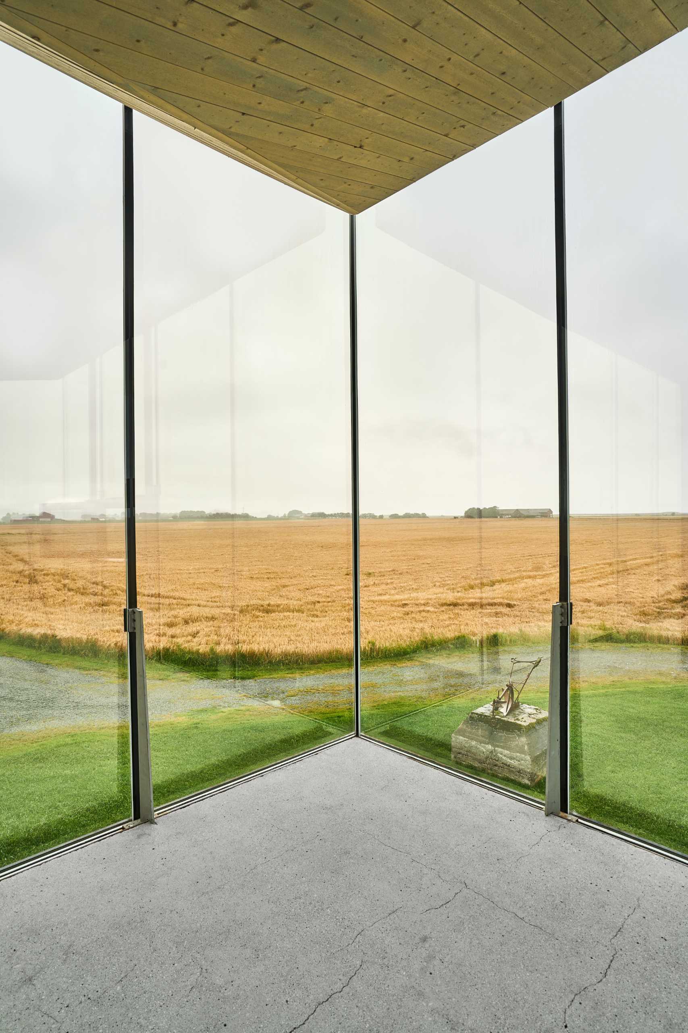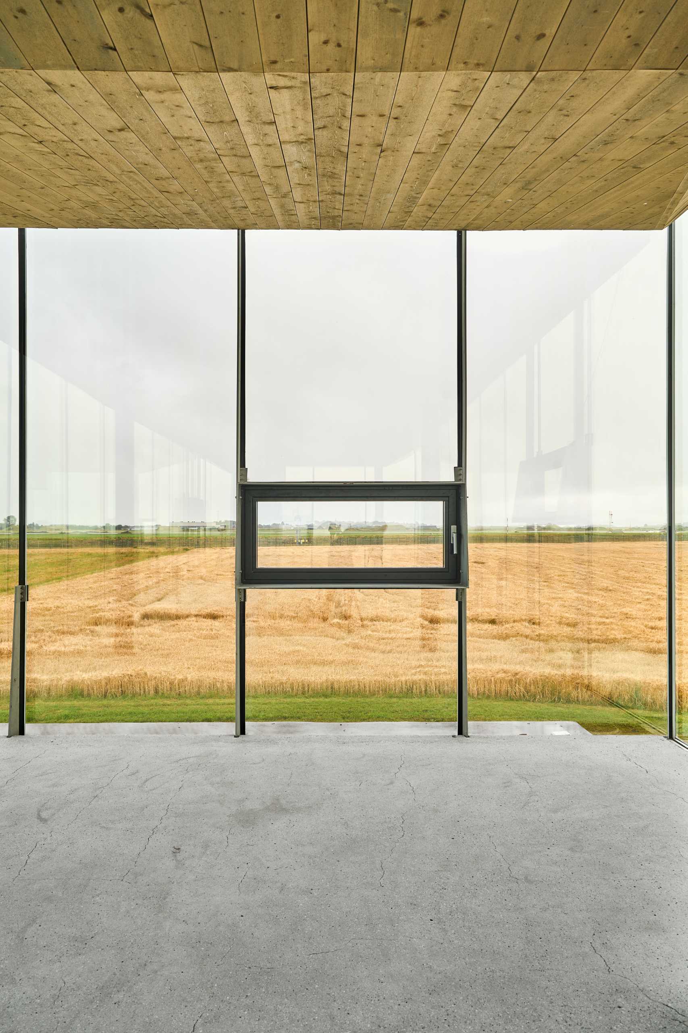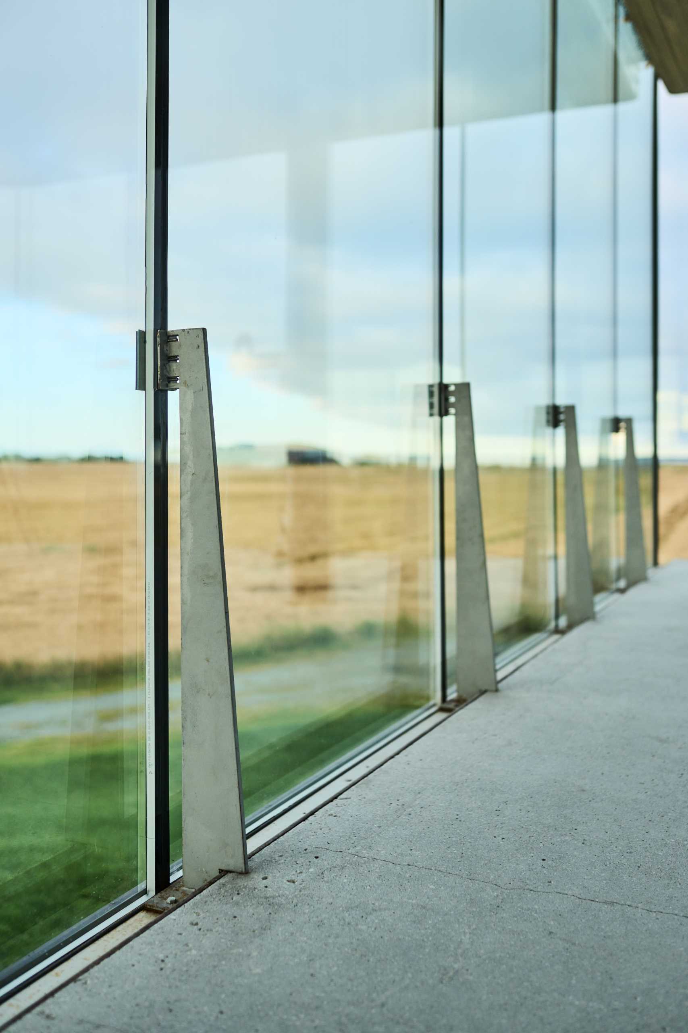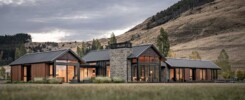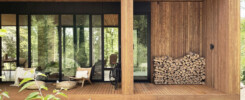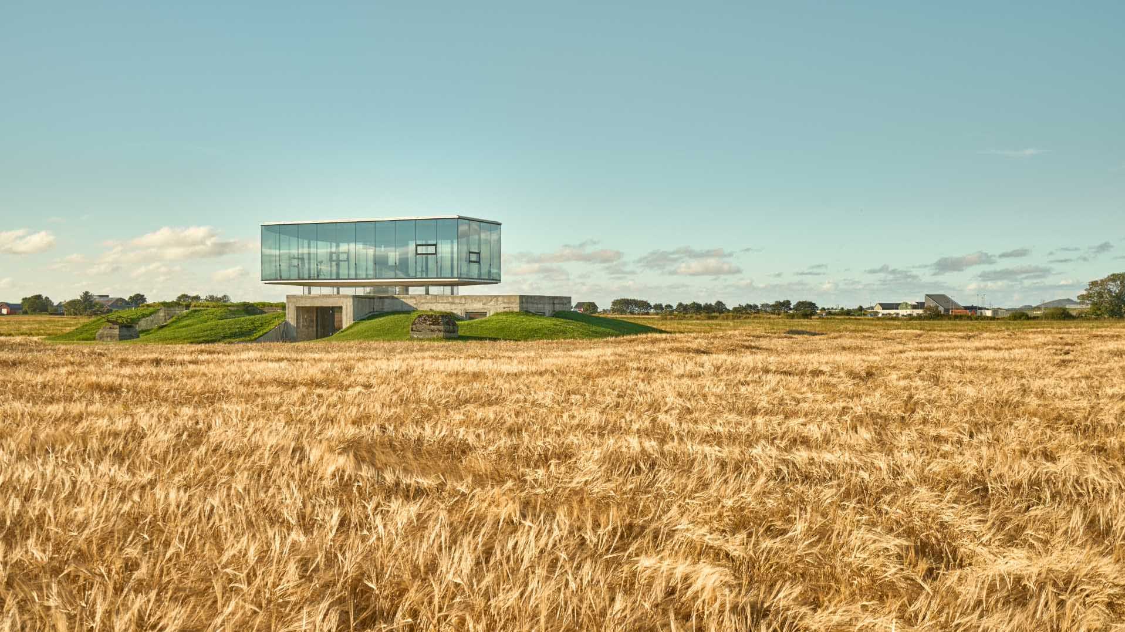
ASAS arkitektur спроектировала трансформацию старого военного бункера, расположенного в Фосене, Норвегия.
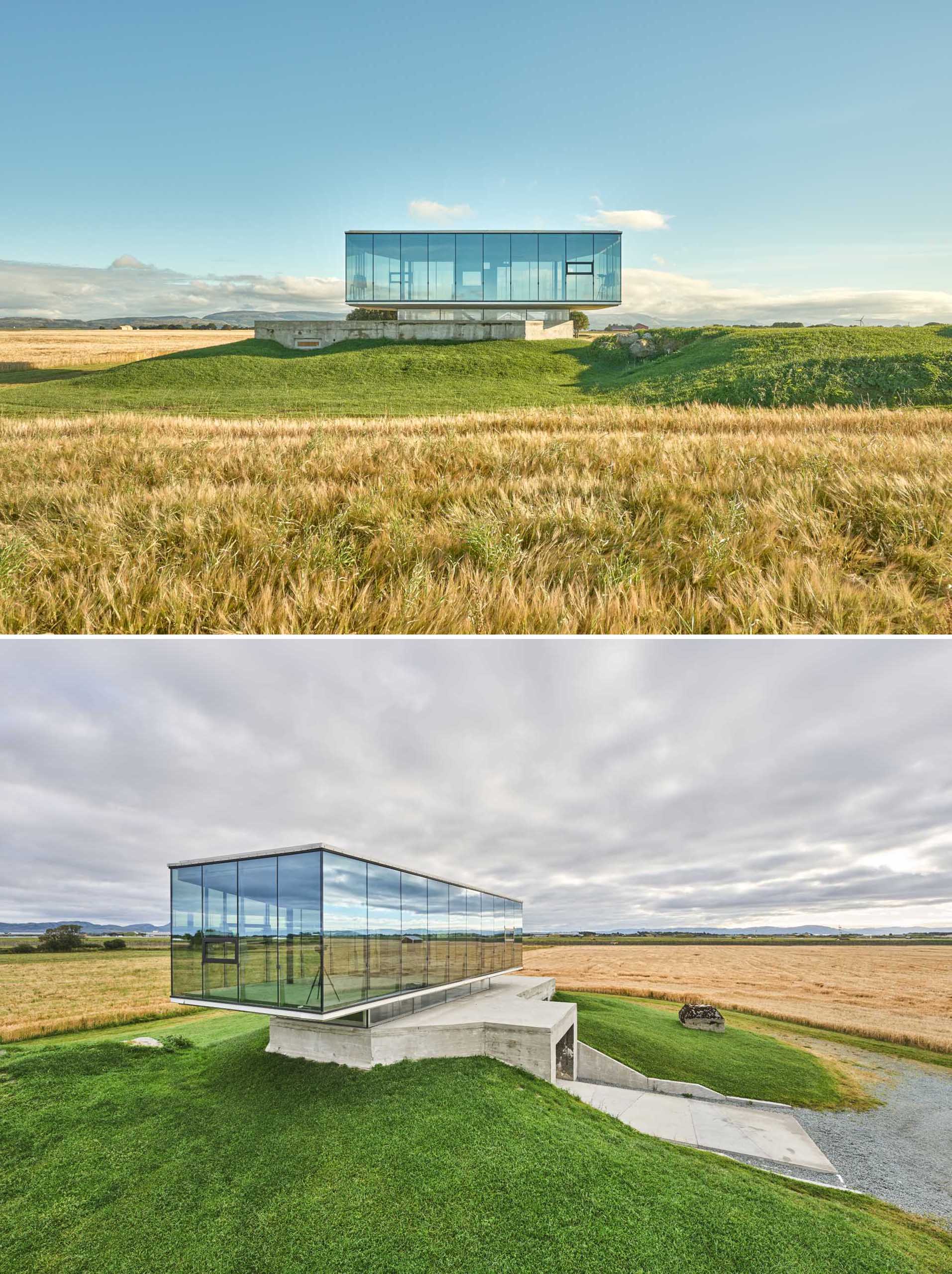
Отреставрированный бункер предназначен для использования для частных и общественных мероприятий, лекций и посещений клиентов, связанных с близлежащей фермой.
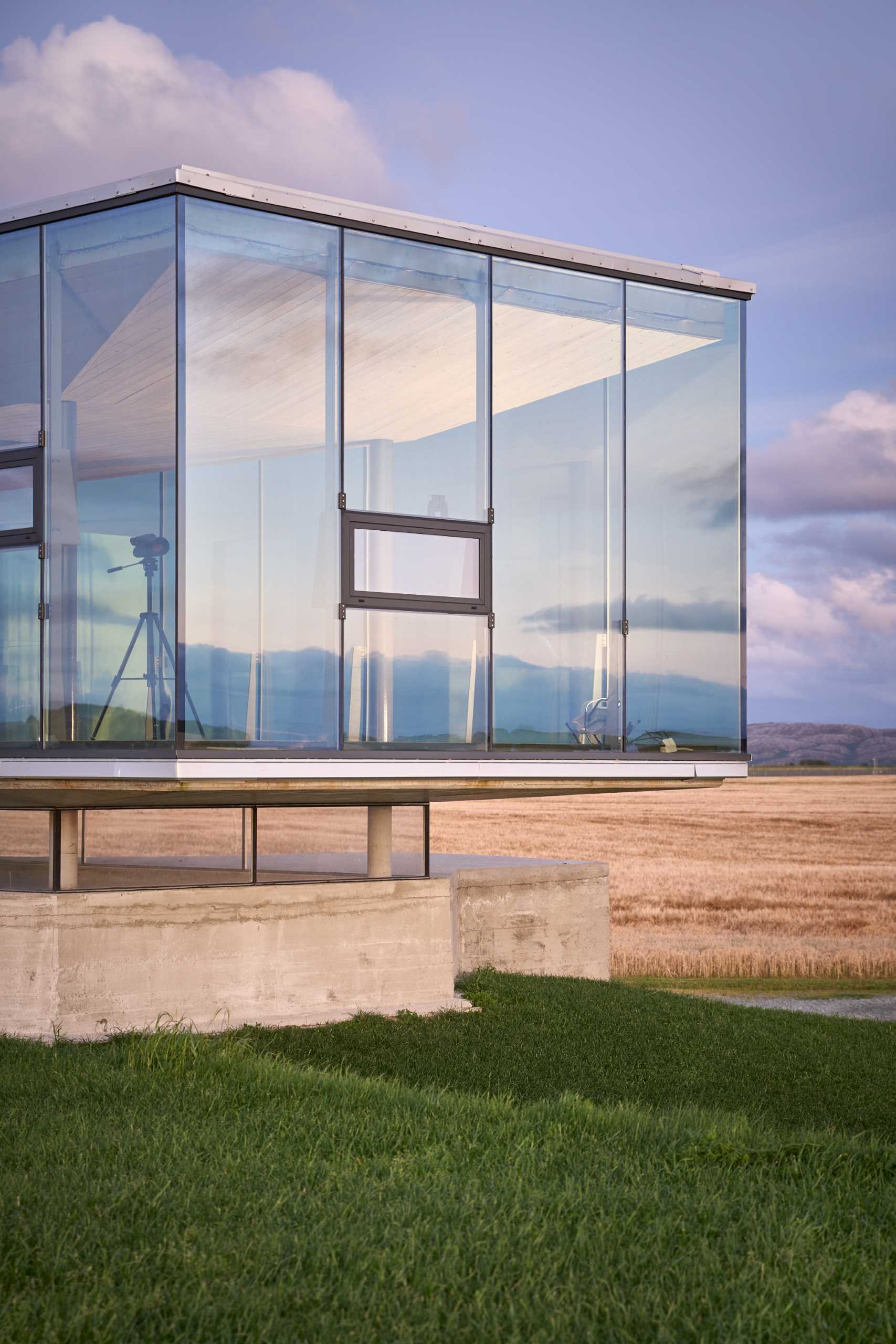
«Видеть и быть увиденным» — одна из основных идей в дизайне павильона по задумке, разработанной заказчиком.
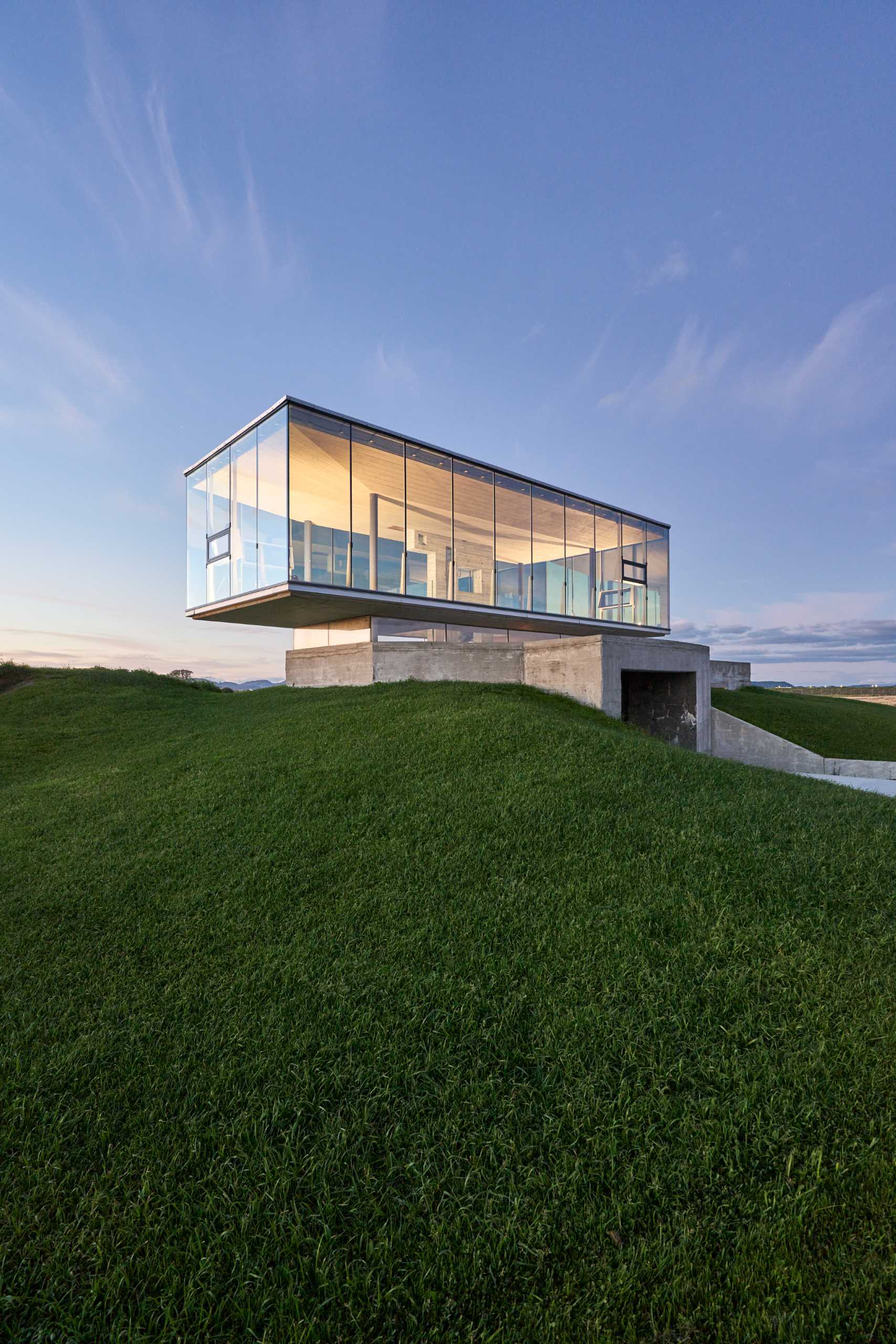
Плавающая форма и выражение павильона противоположны его предыдущей функции защиты и нападения из-за толстых стен.
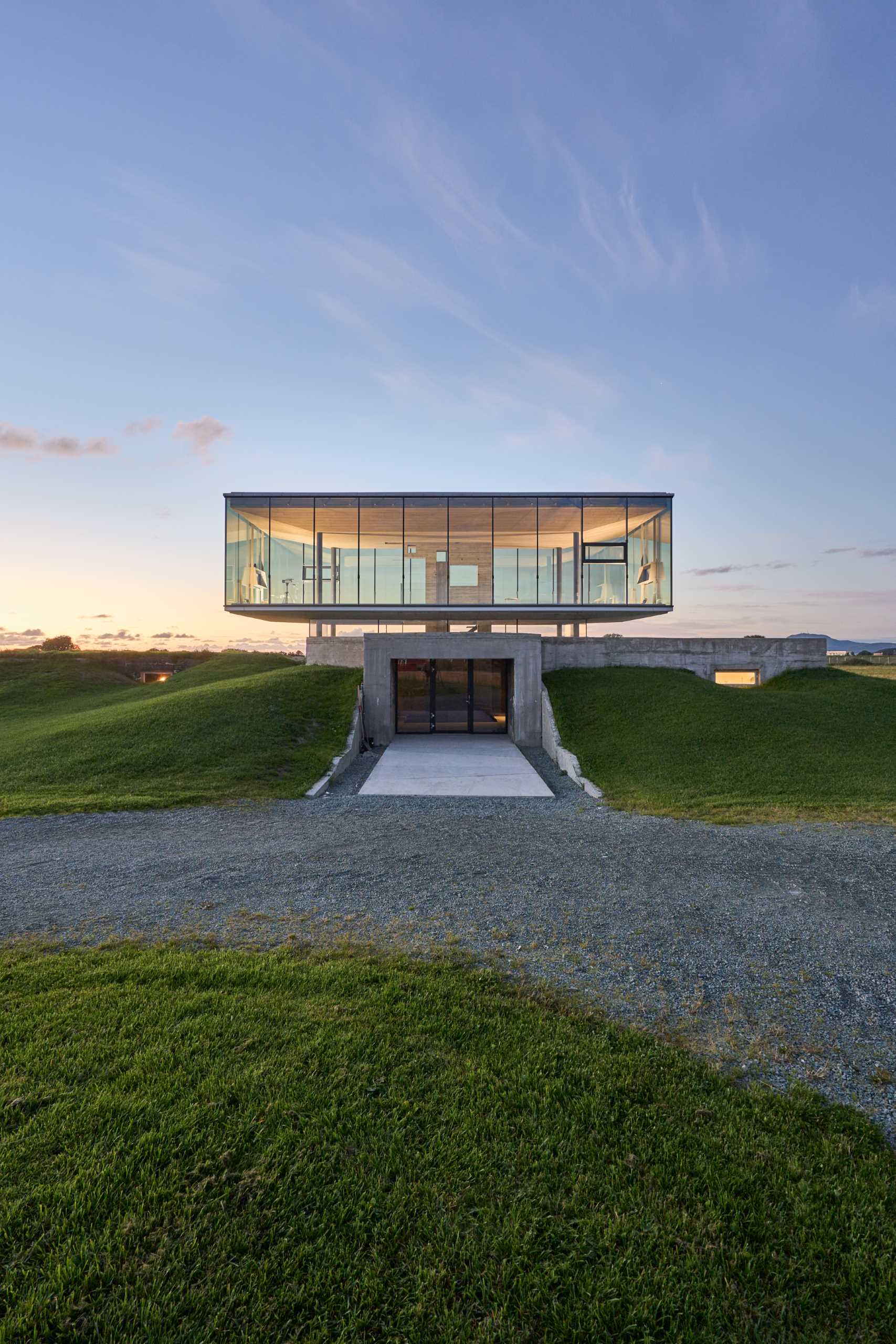
Вход осуществляется через старое военное здание, где старый план заменен кухней, туалетами и кладовой.
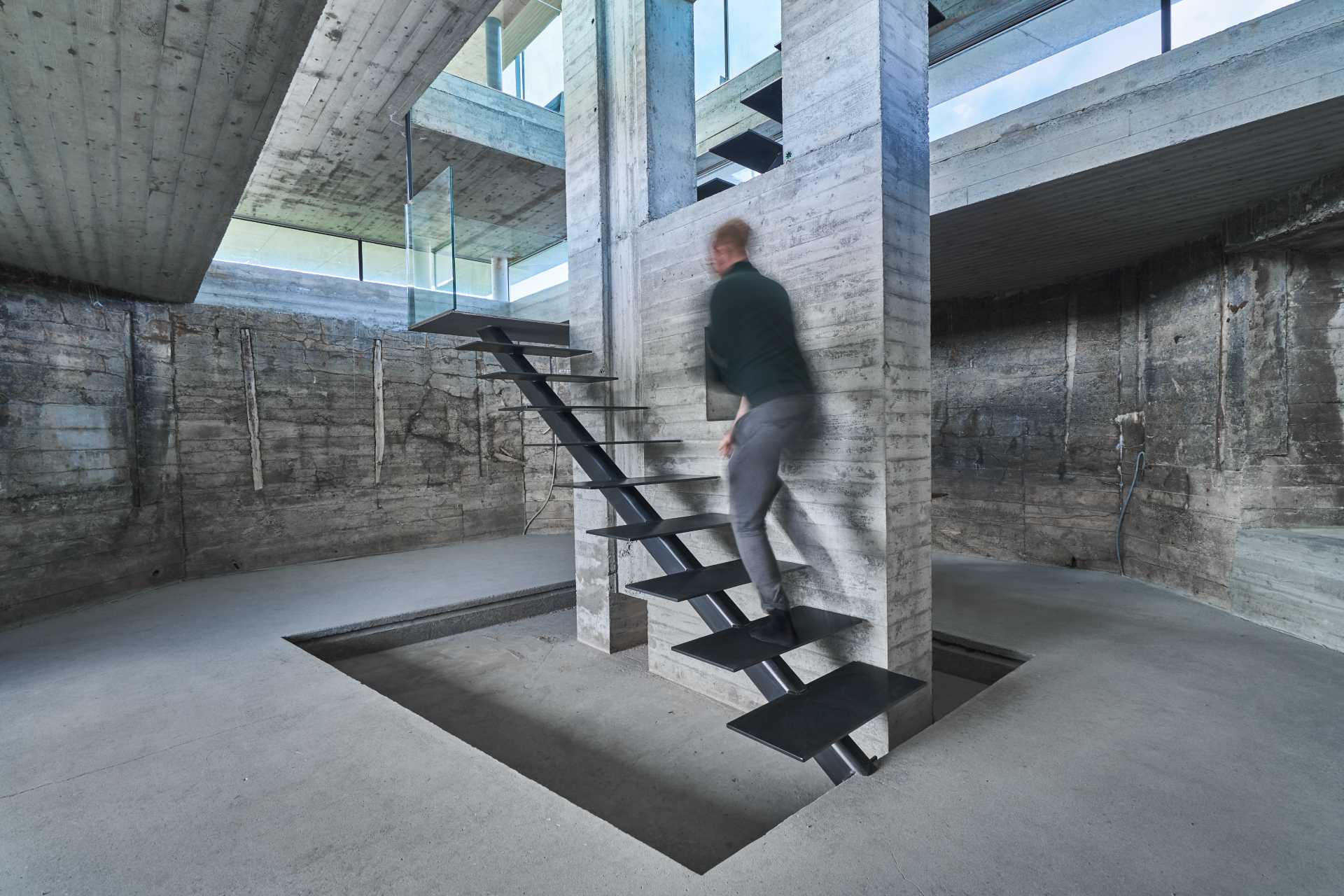
Лестница заложена как центральный и скульптурный элемент, ведущий от закрытых частей вверх к свету.
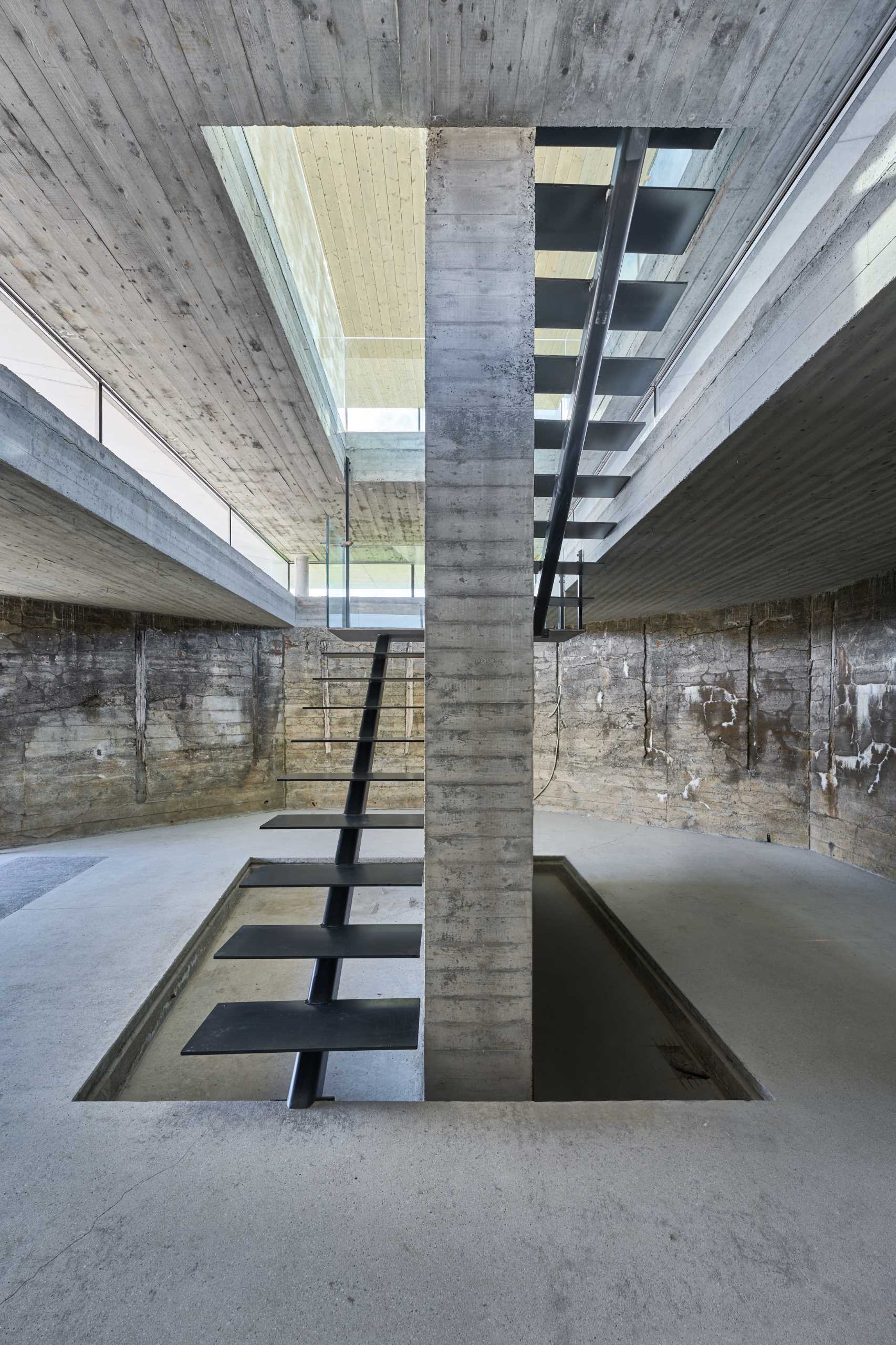
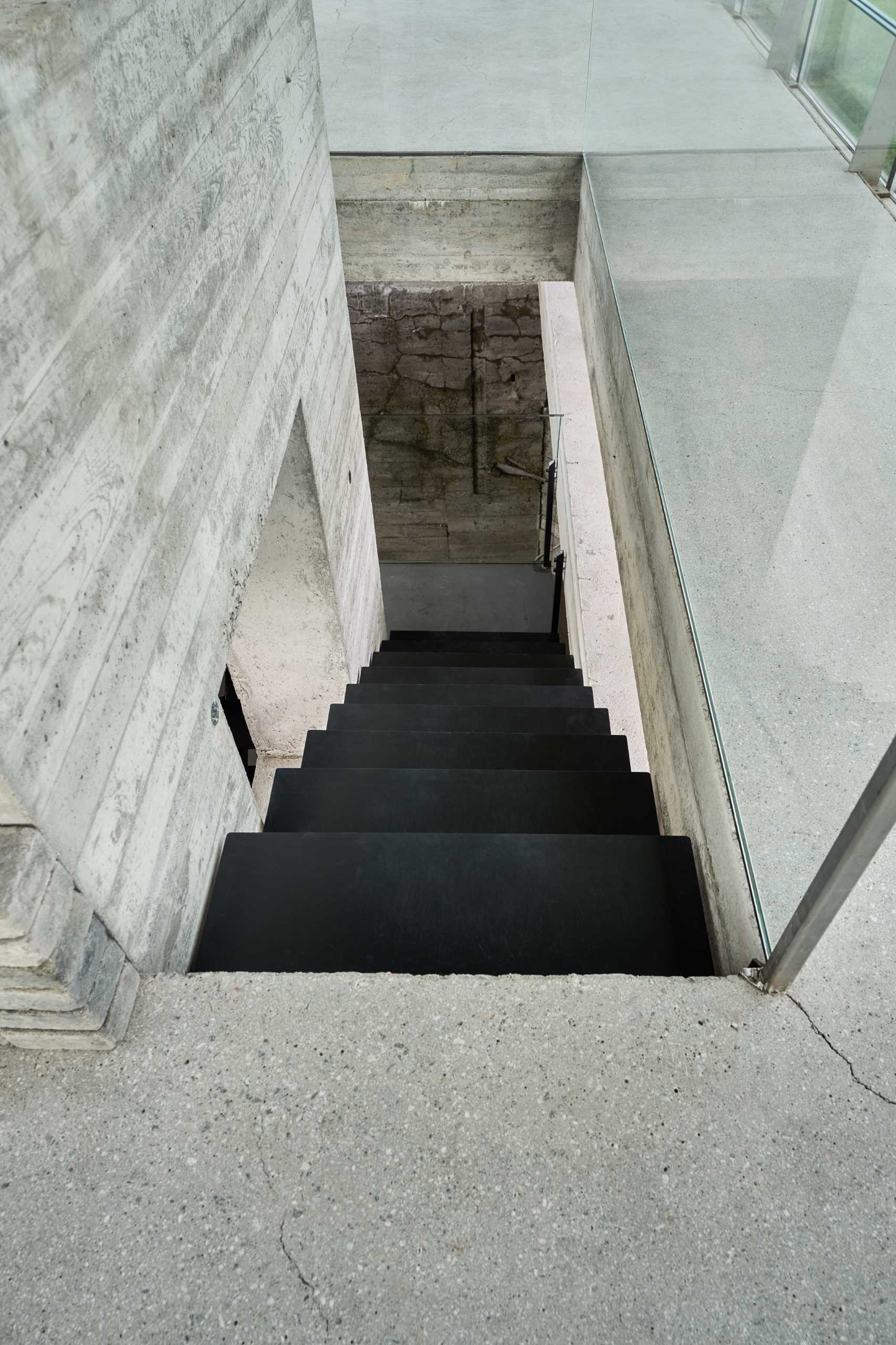
Окна от пола до потолка в помещении для проведения мероприятий обеспечивают беспрепятственный панорамный вид на 360 градусов на природу, дикую природу и авиабазу.
