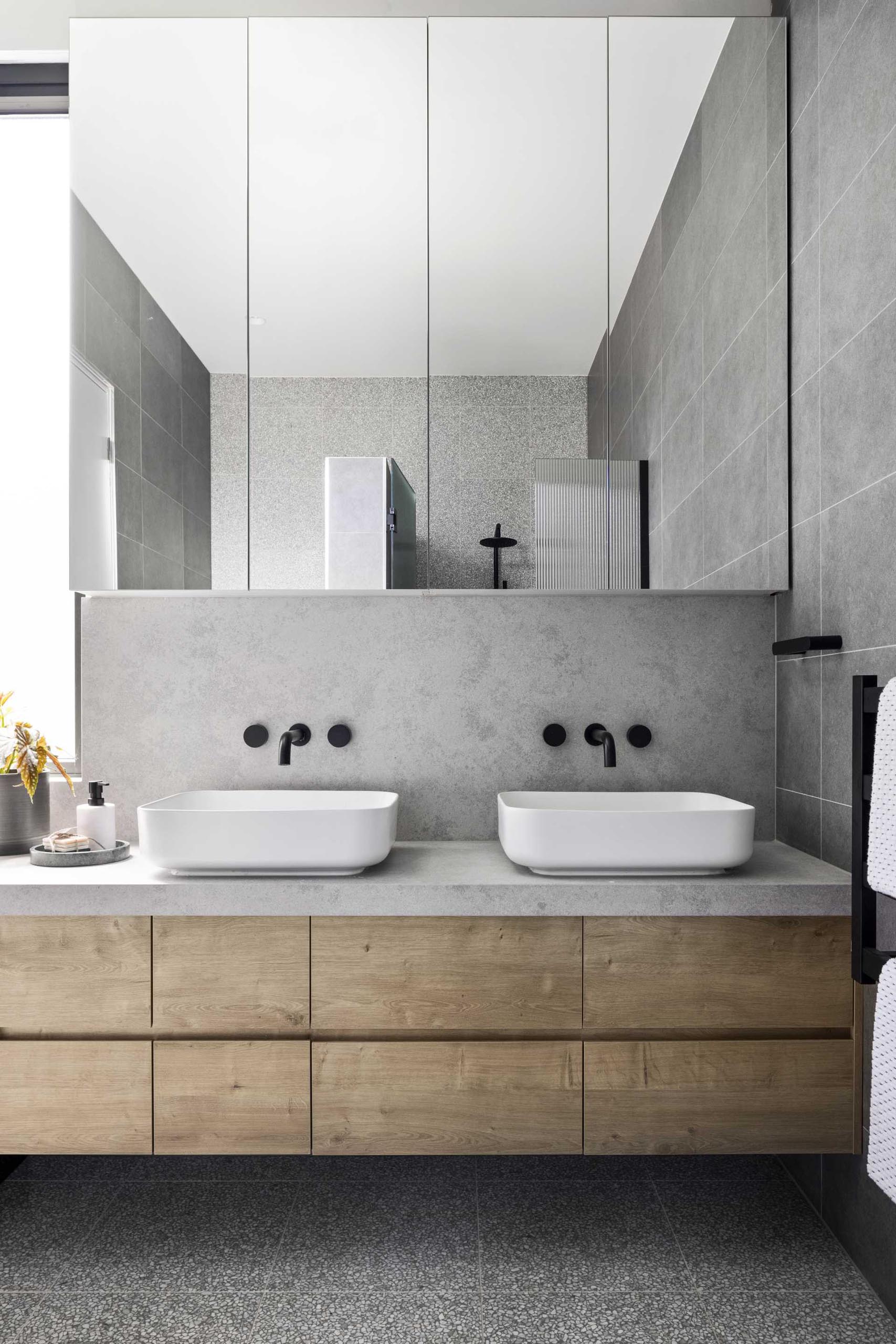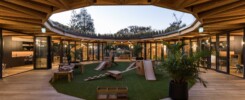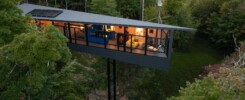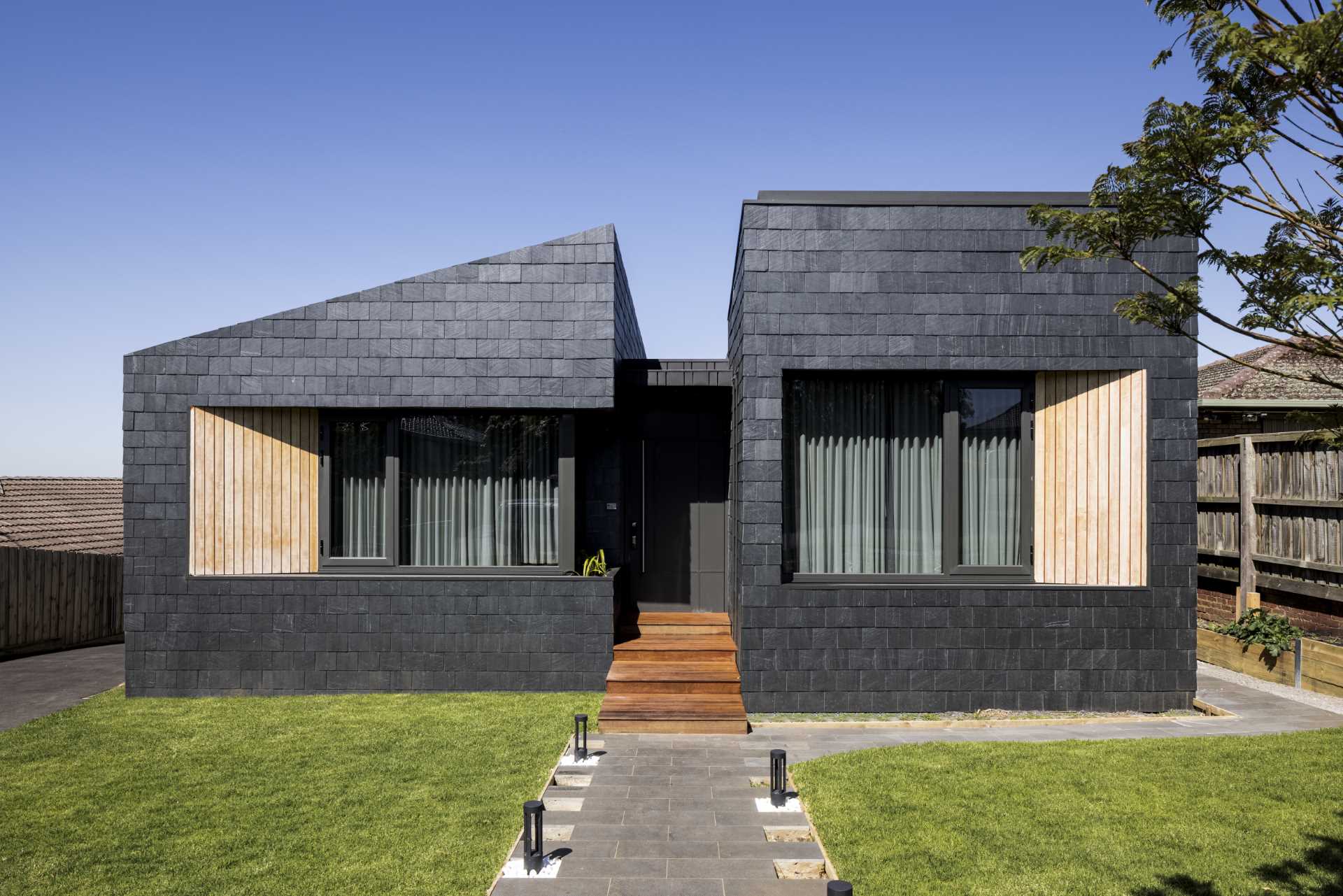
Компания R Architecture спроектировала новый дом в Мельбурне, Австралия, фасад которого облицован шиферной черепицей.
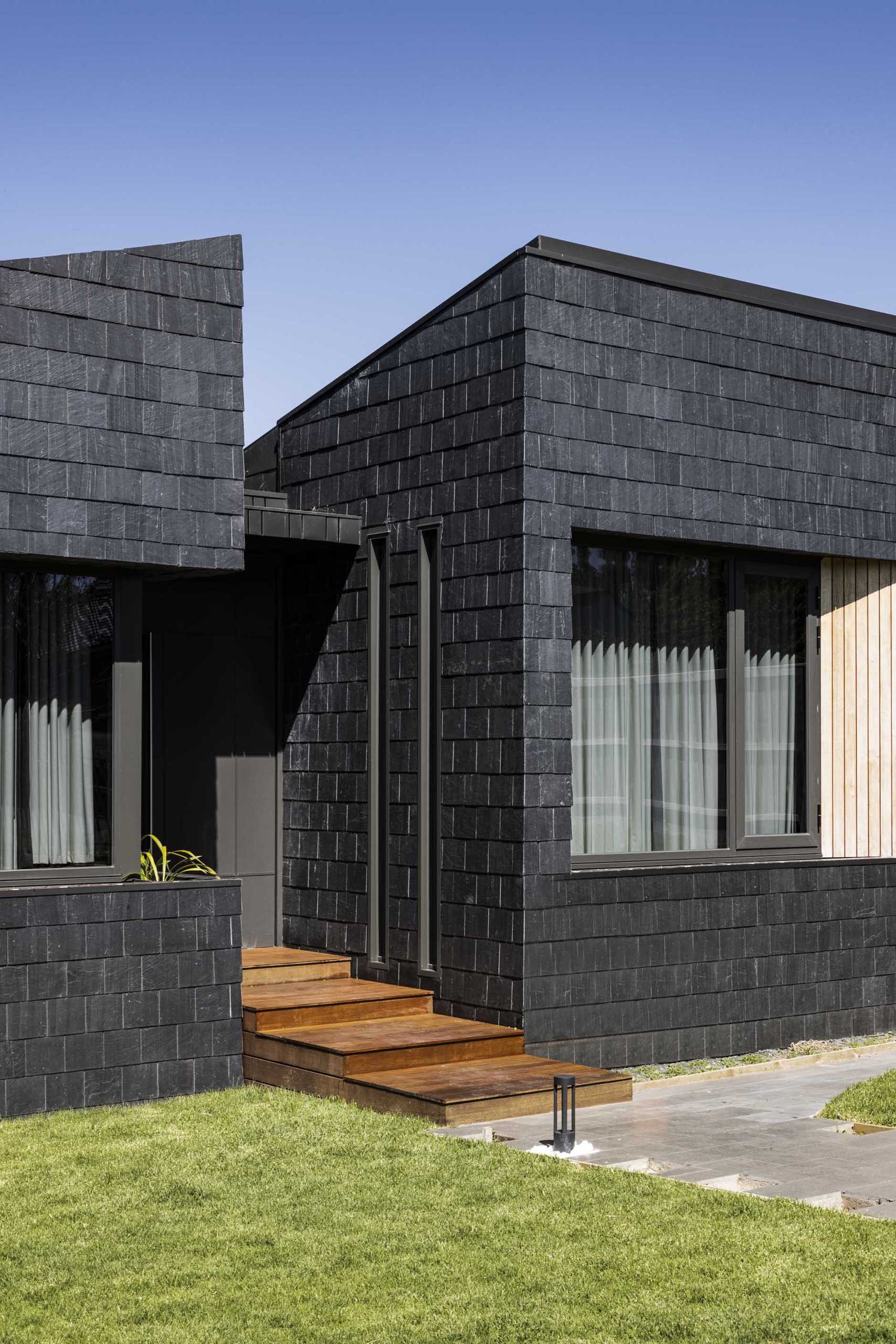
Черная черепица из испанского сланца, покрывающая этот дом, смягчена элементами из натурального дерева из железного ясеня, а также перфорированными алюминиевыми экранами и окнами с порошковым покрытием древесного угля.
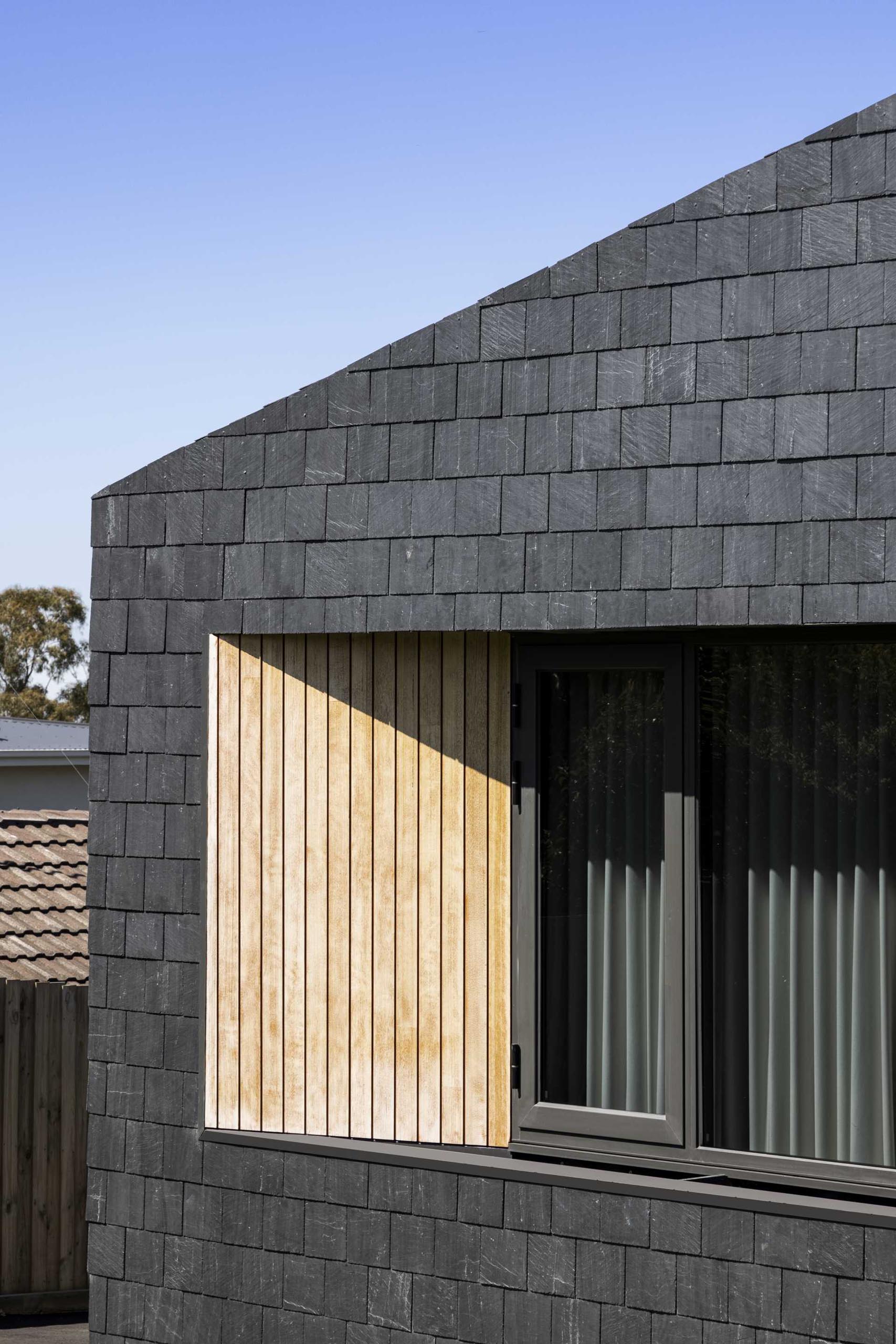
Черепица находится не только снаружи, но и проходит в наполненный светом, застекленный внутренний коридор. Черную черепицу дополняет напольное покрытие Bluestone Tile, которое соединяет входную дверь с общественными зонами дома.
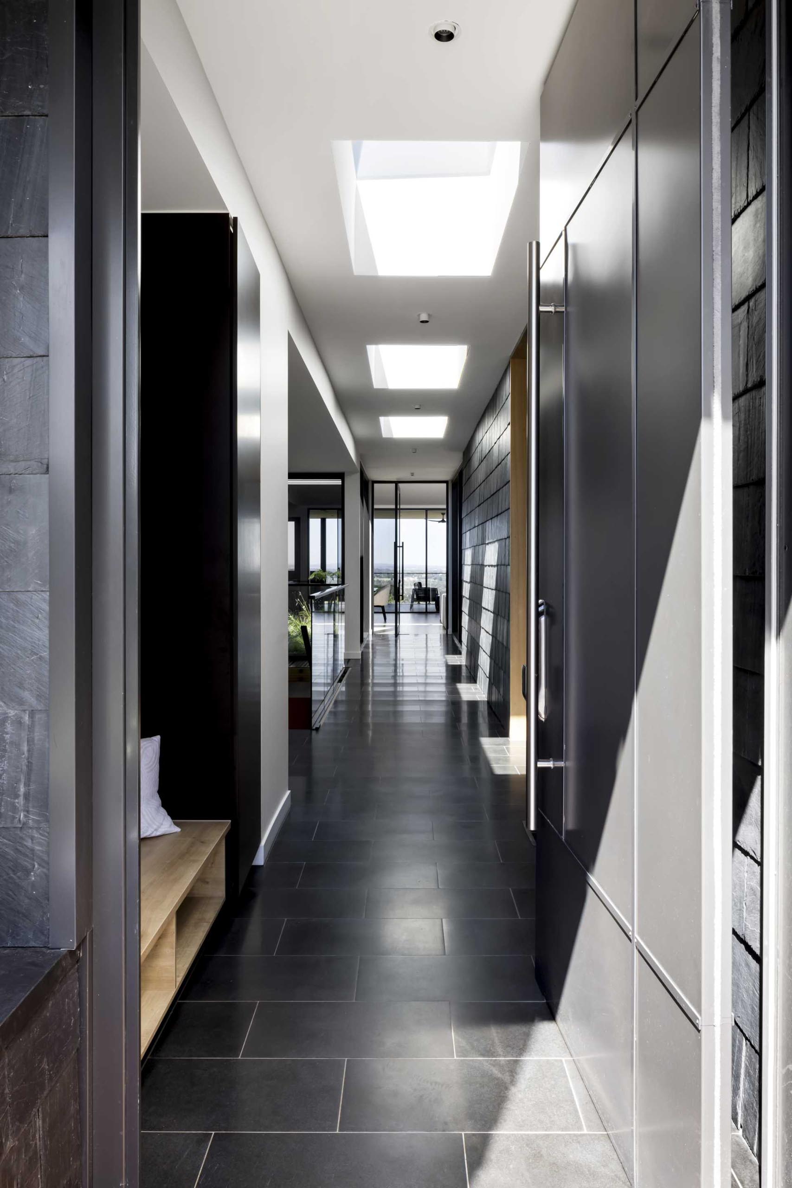
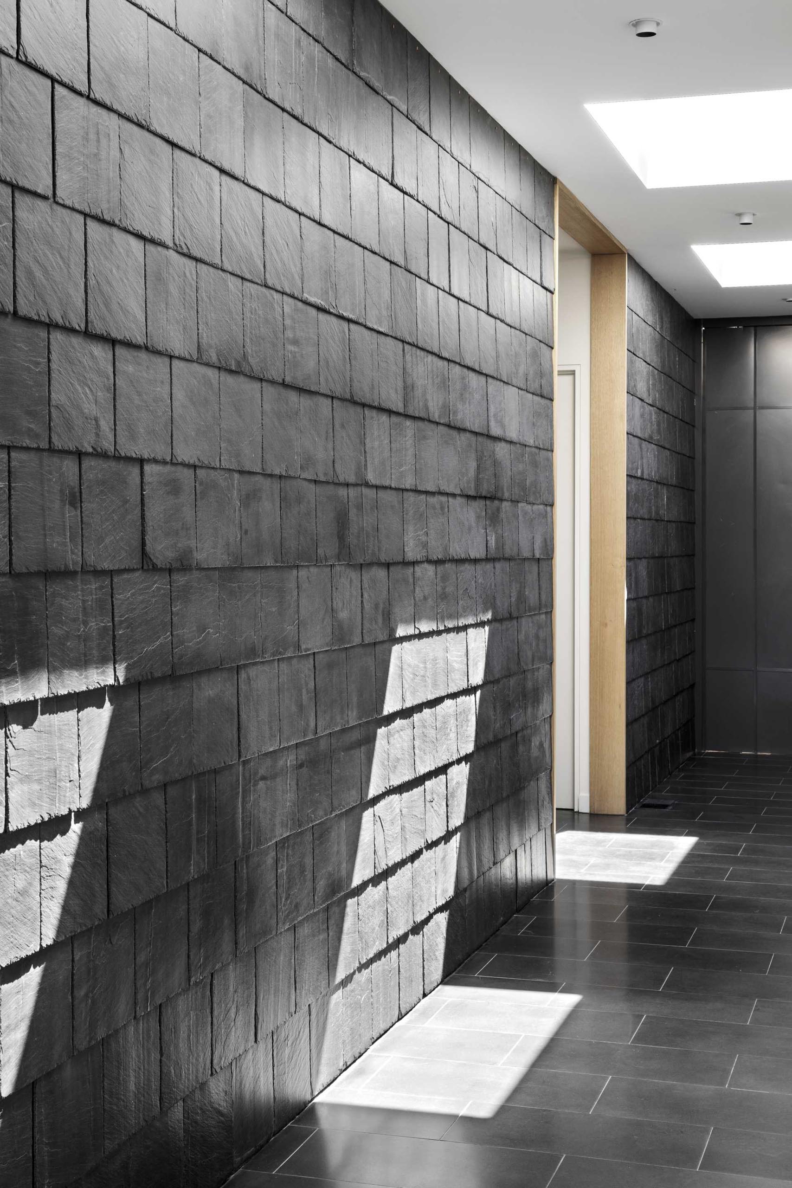
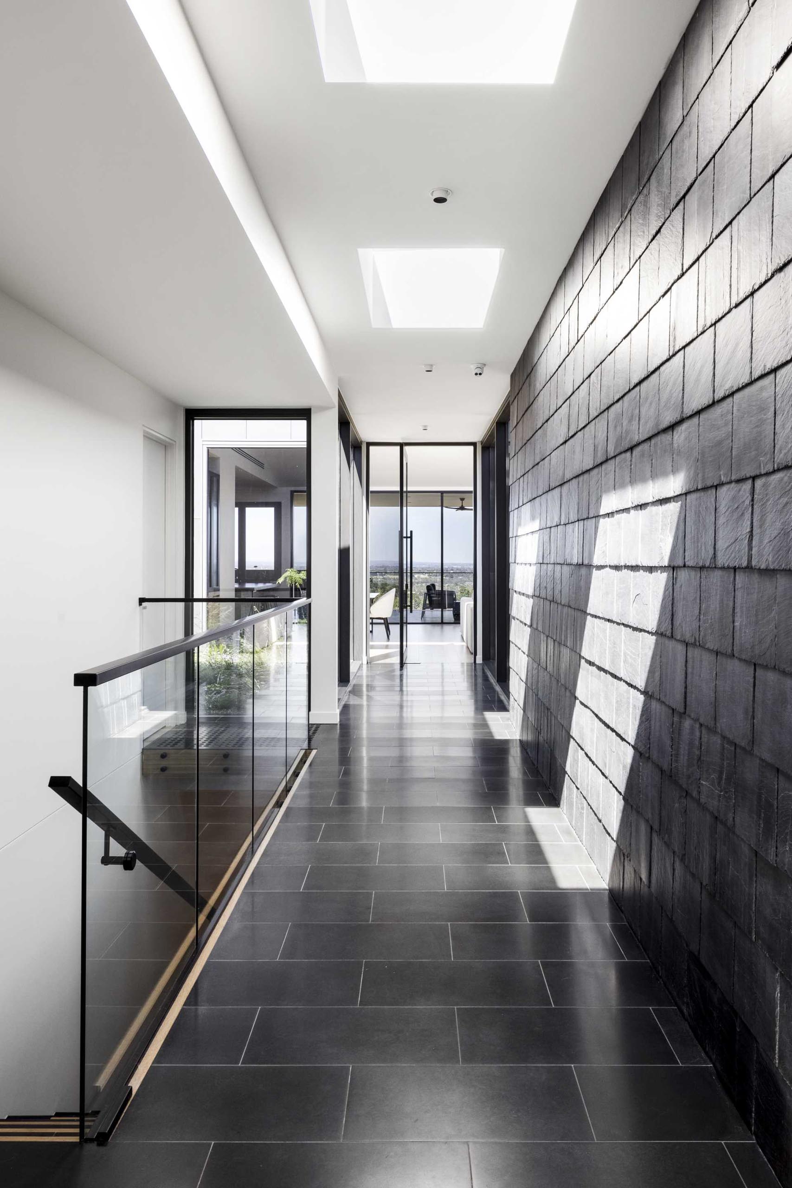
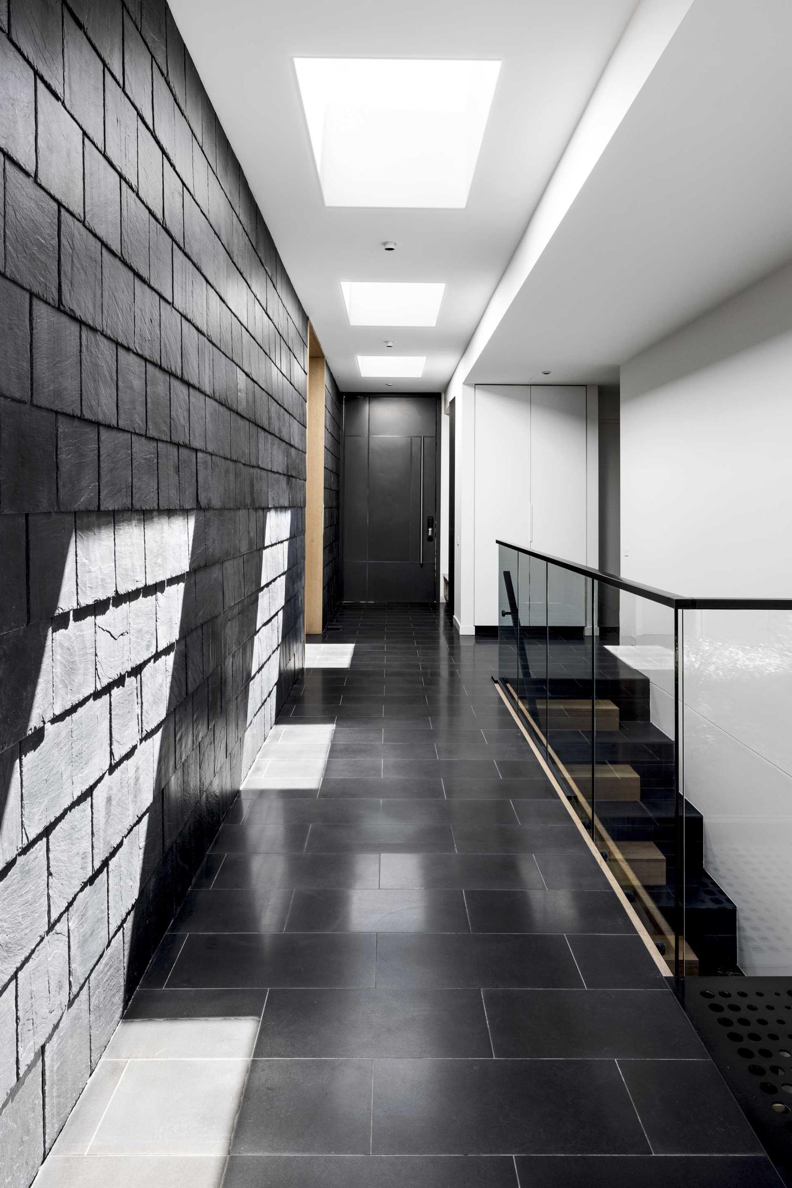
Коридор выходит на застекленный переход, где вращающаяся стеклянная дверь приветствует людей в общественных зонах открытой планировки.
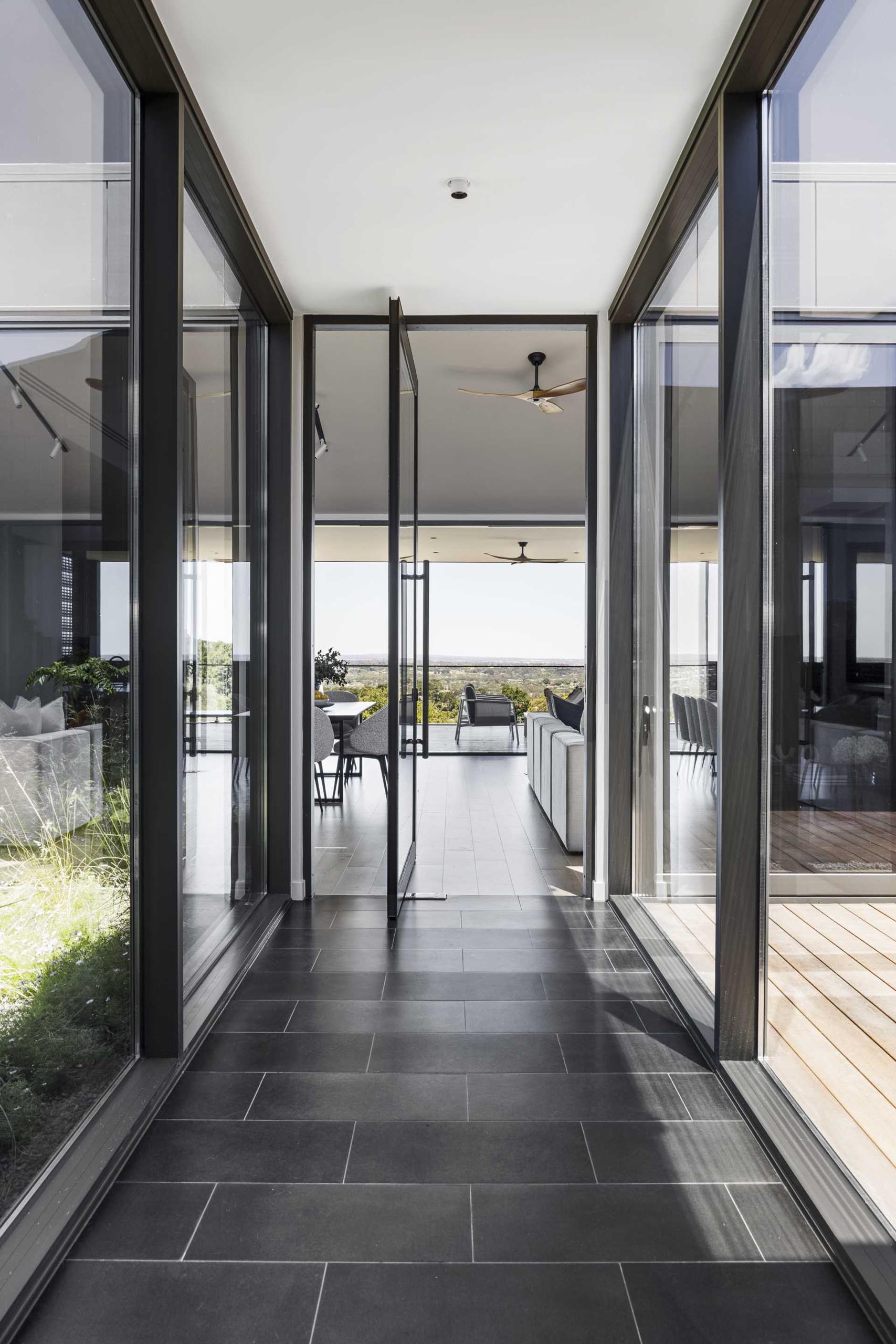
В конце коридора интерьер открывается в гостиную, столовую и кухню. В гостиной есть дровяной камин и деревянный пол из Параны. Столовая отделяет гостиную от кухни.
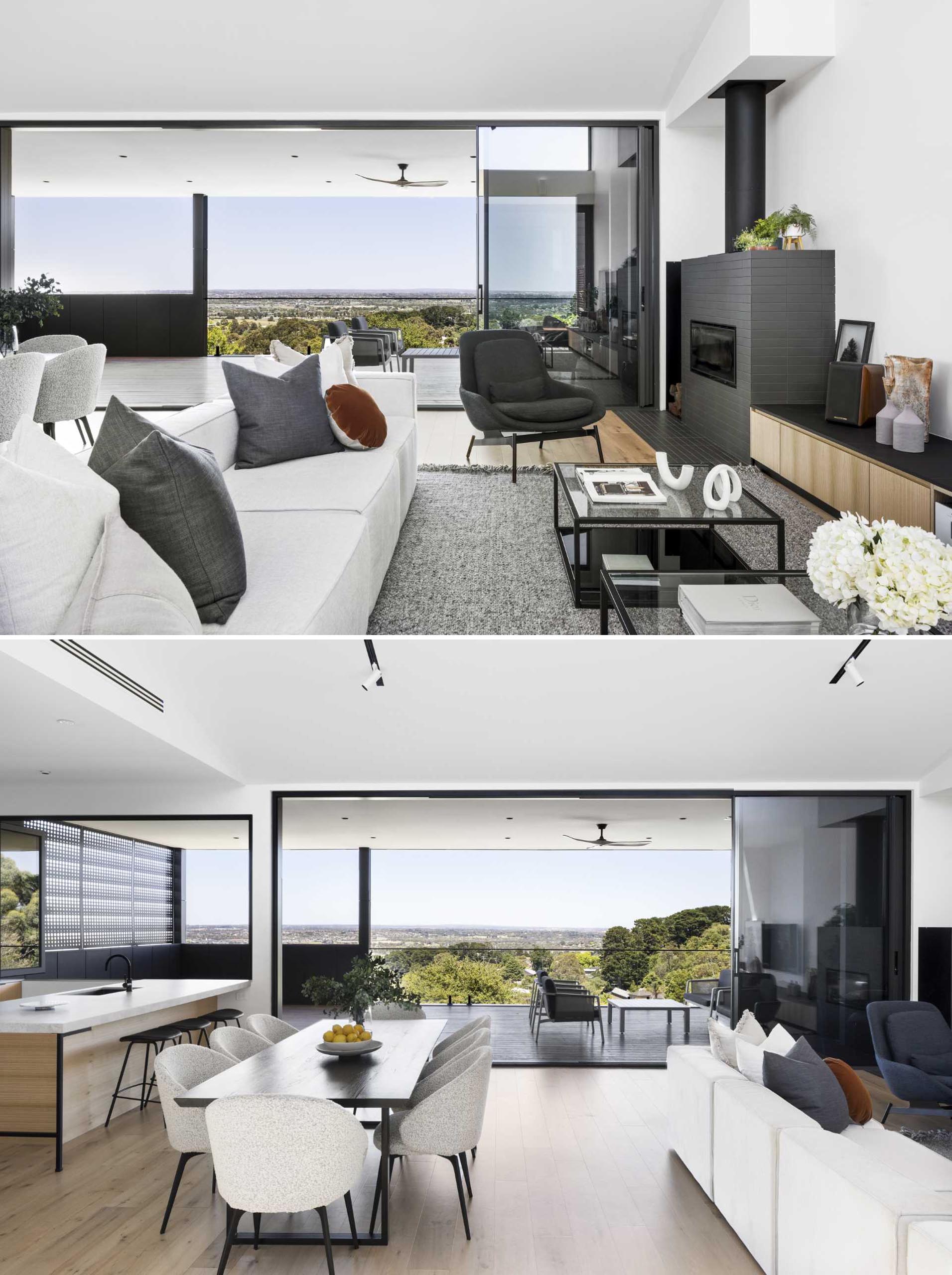
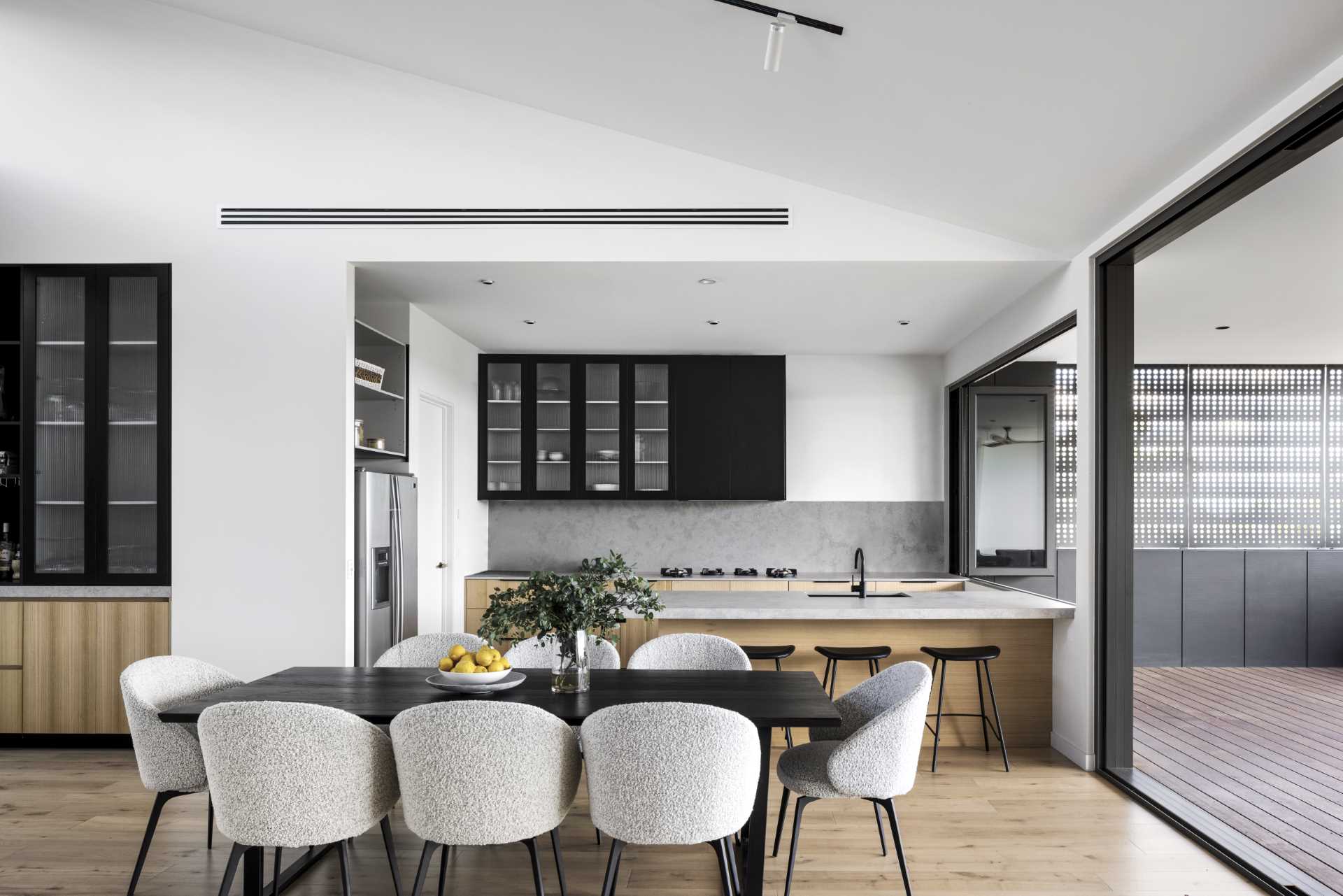
Минималистская кухня включает в себя как черные шкафы, так и деревянный шпон белого ясеня.
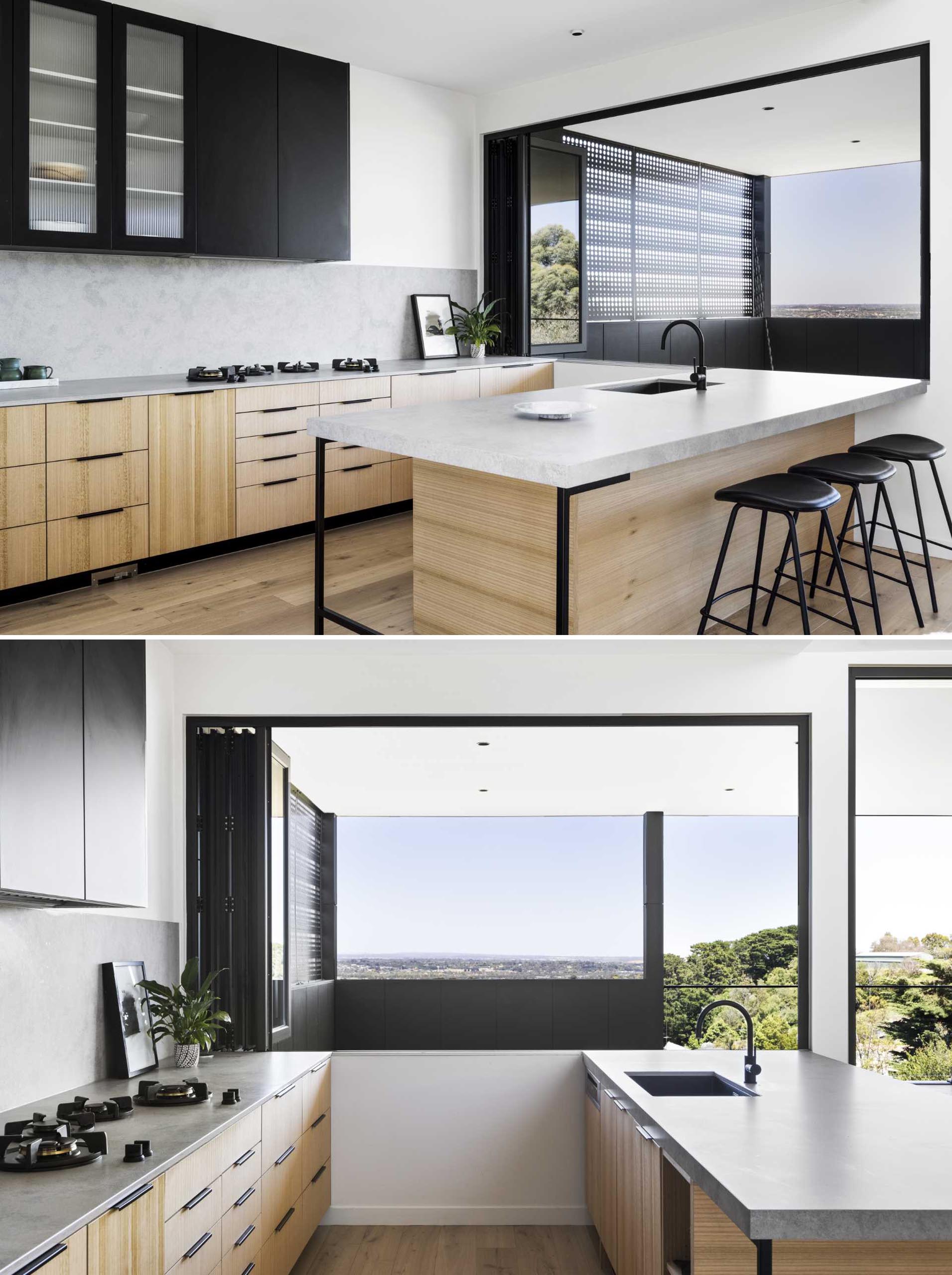
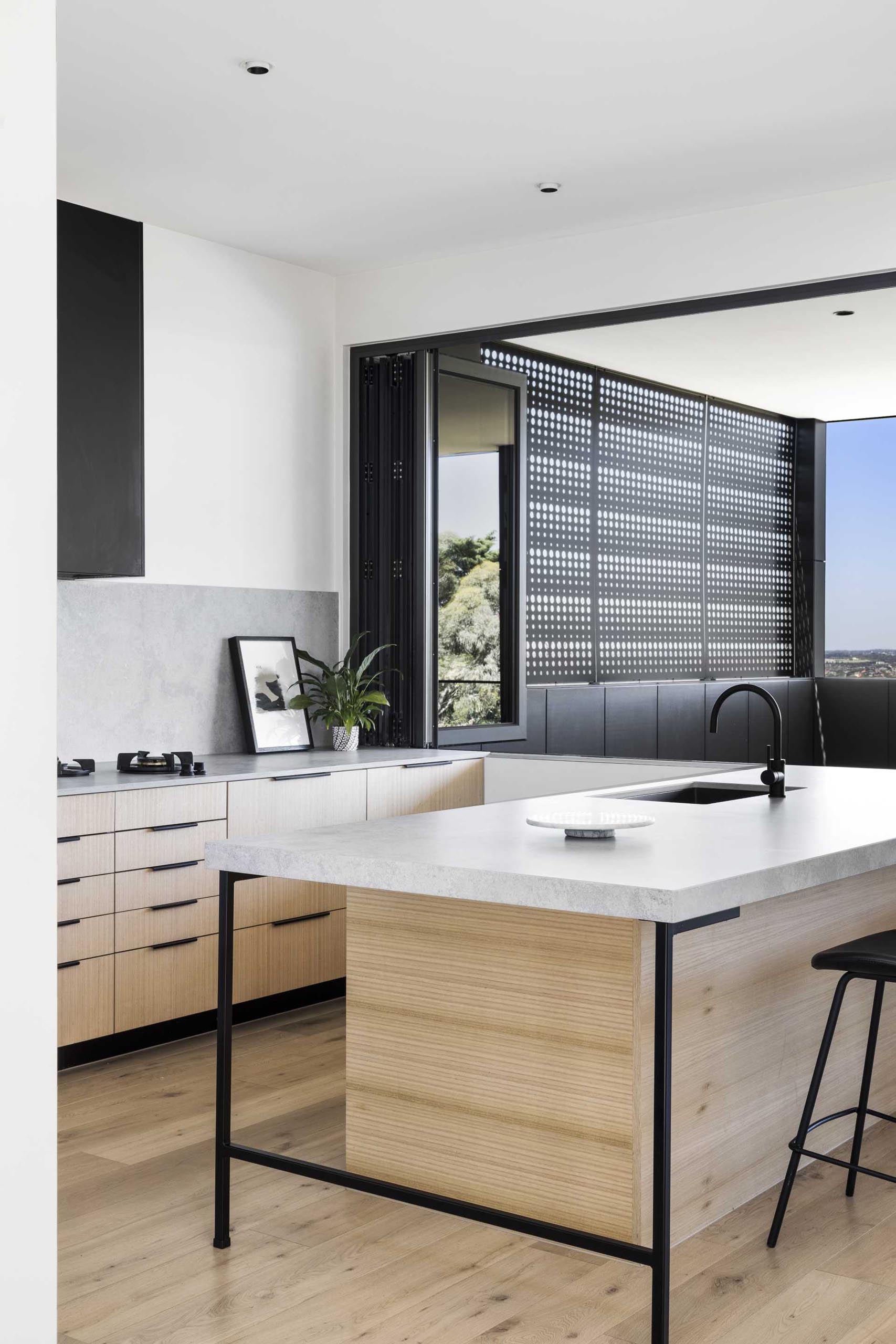
Все общественные зоны дома выходят на крытую террасу с видом на кустарник.
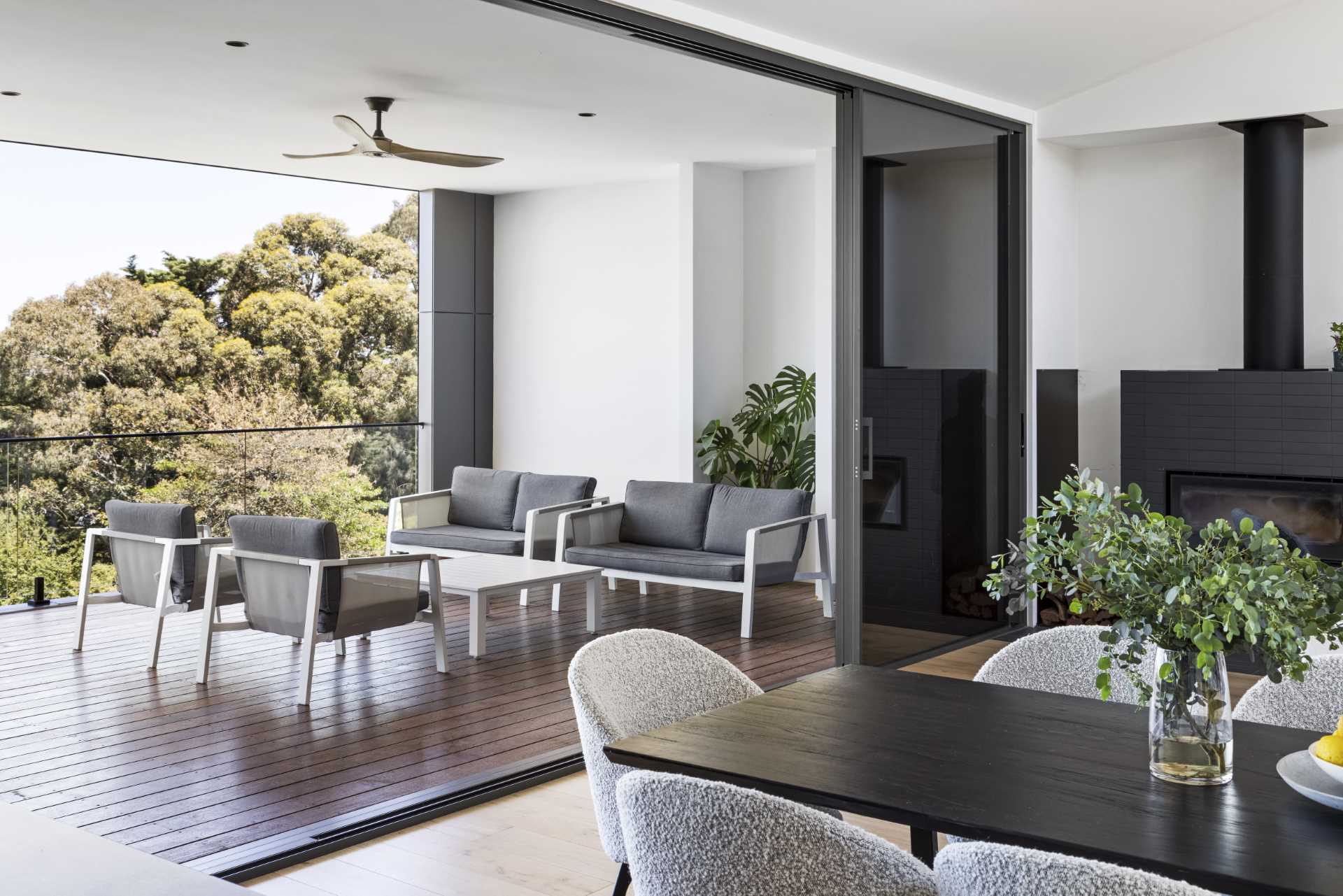
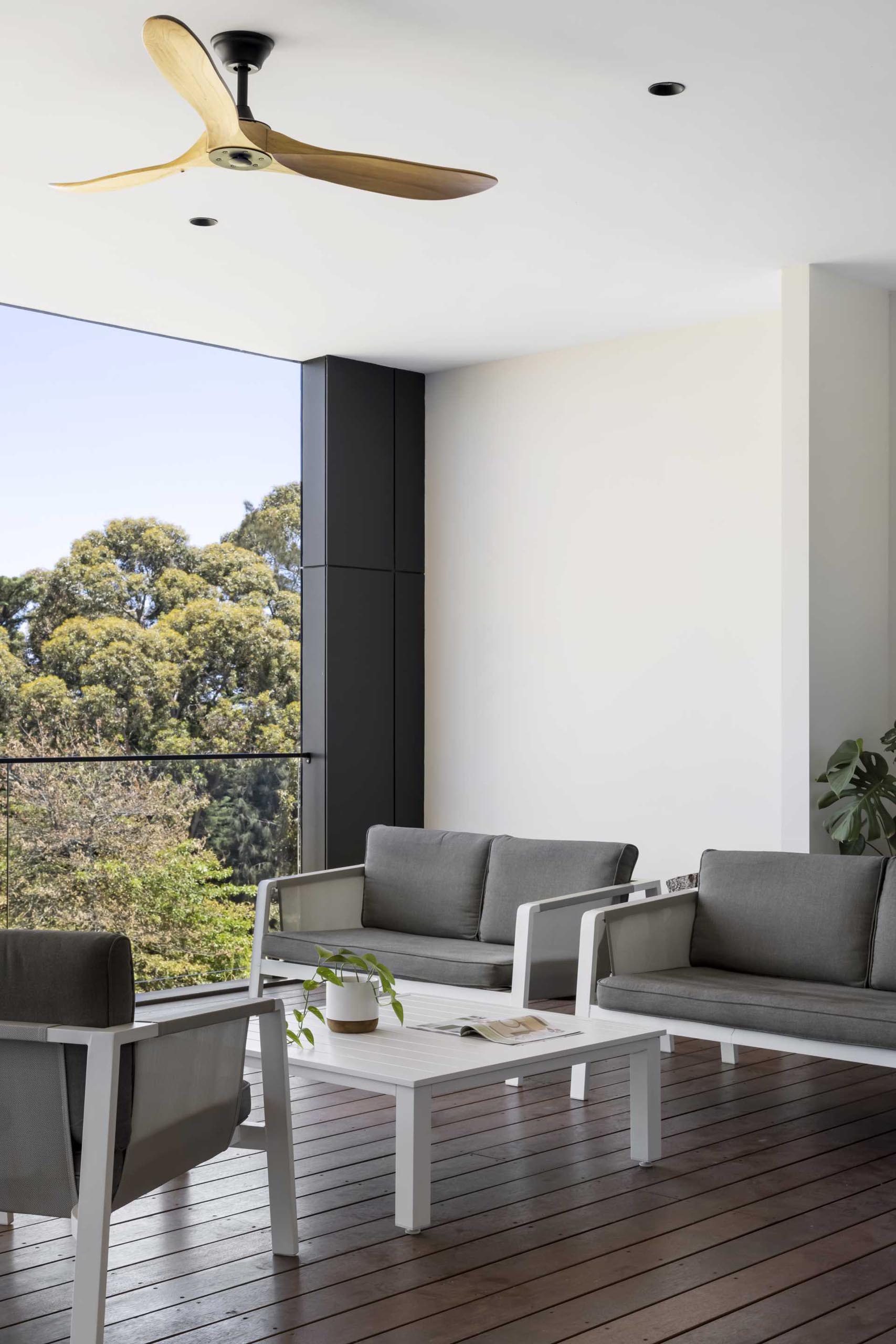
Вернувшись внутрь, мы видим лестницу, отделанную плиткой и деревом, соединяющую различные уровни дома.
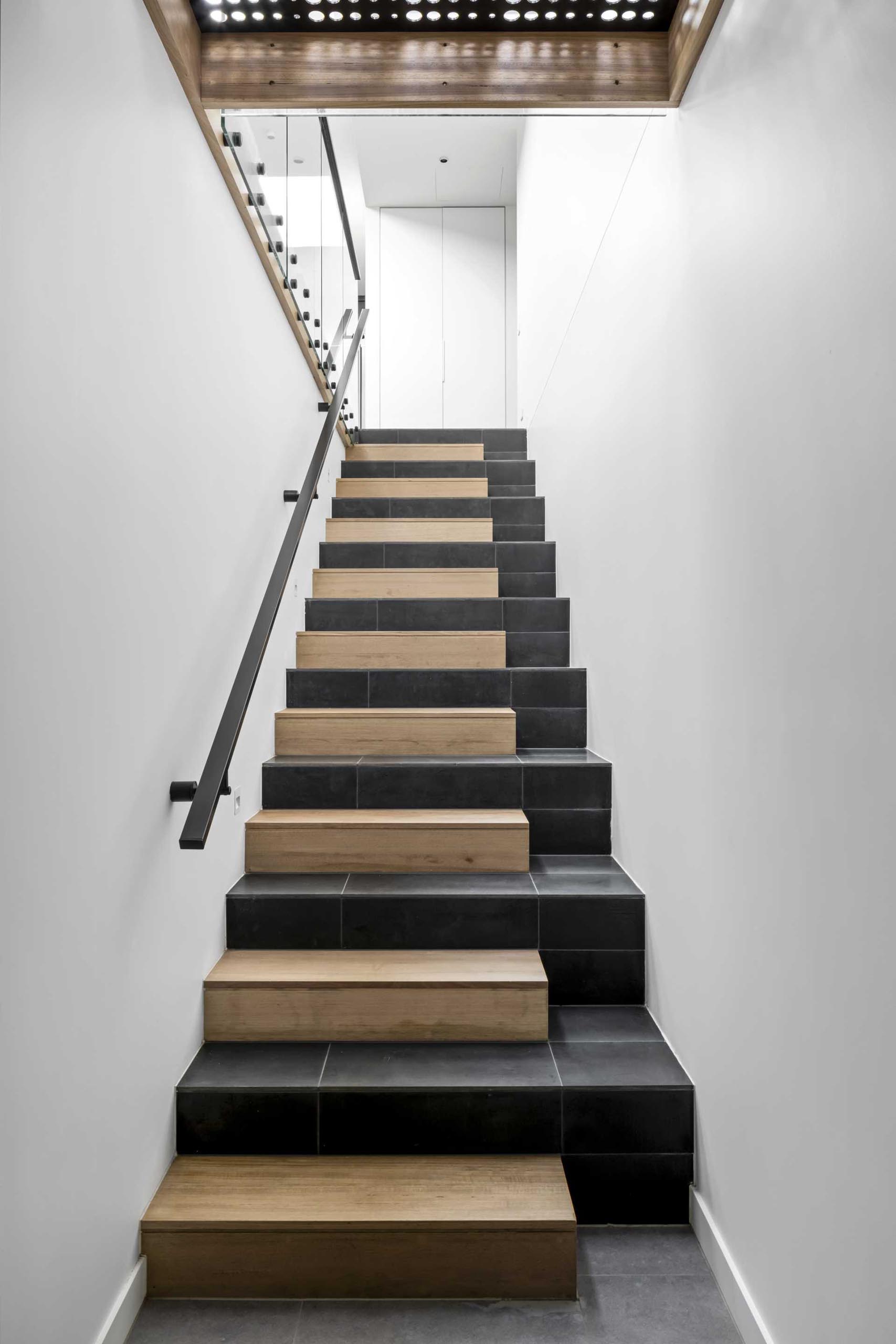
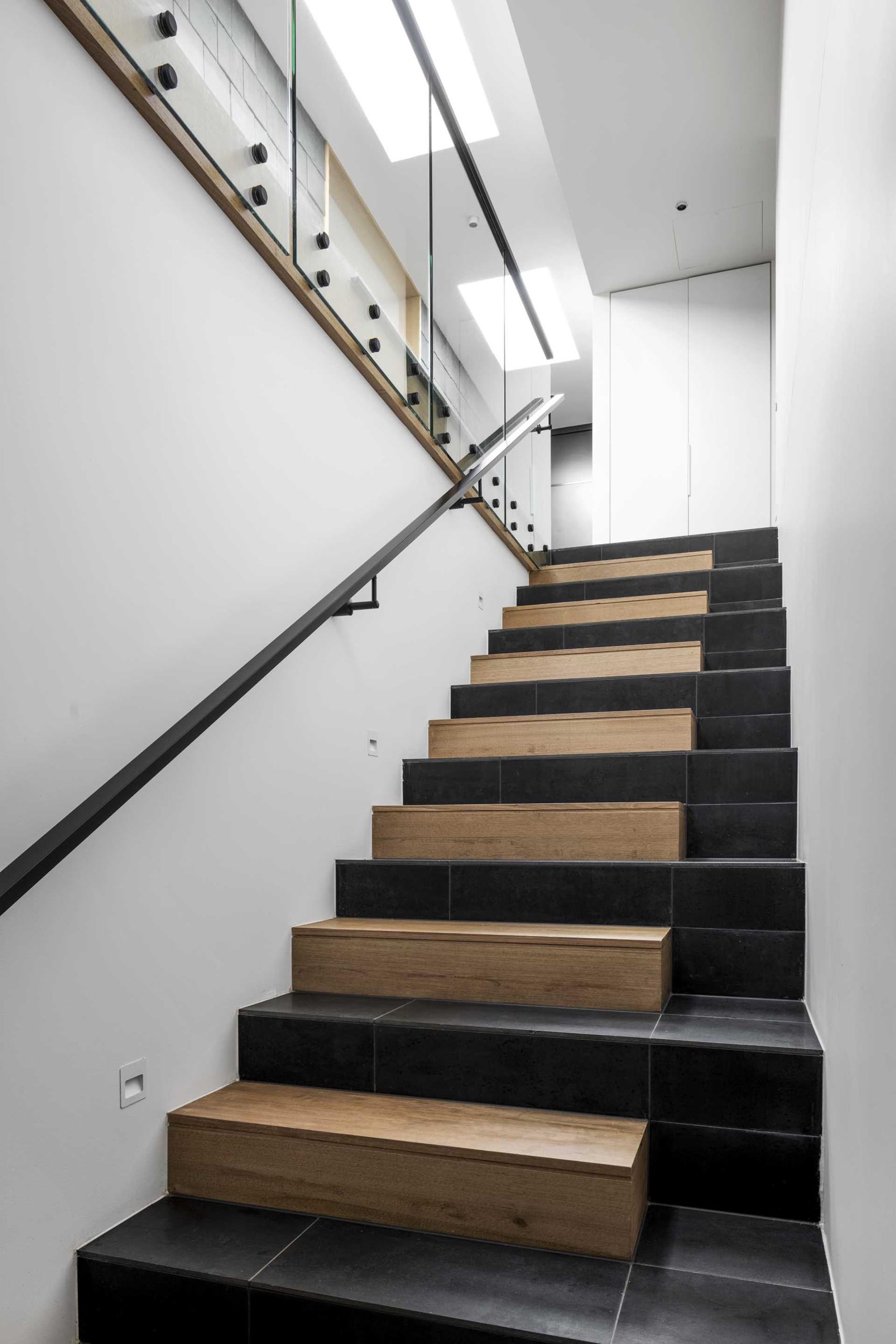
В одной из спален были использованы тяжелые тканевые шторы для создания спокойной атмосферы, изголовье из массива дерева охватывает всю длину задней стены, а стены, окрашенные в белый цвет, и деревянные полы завершают комнату.
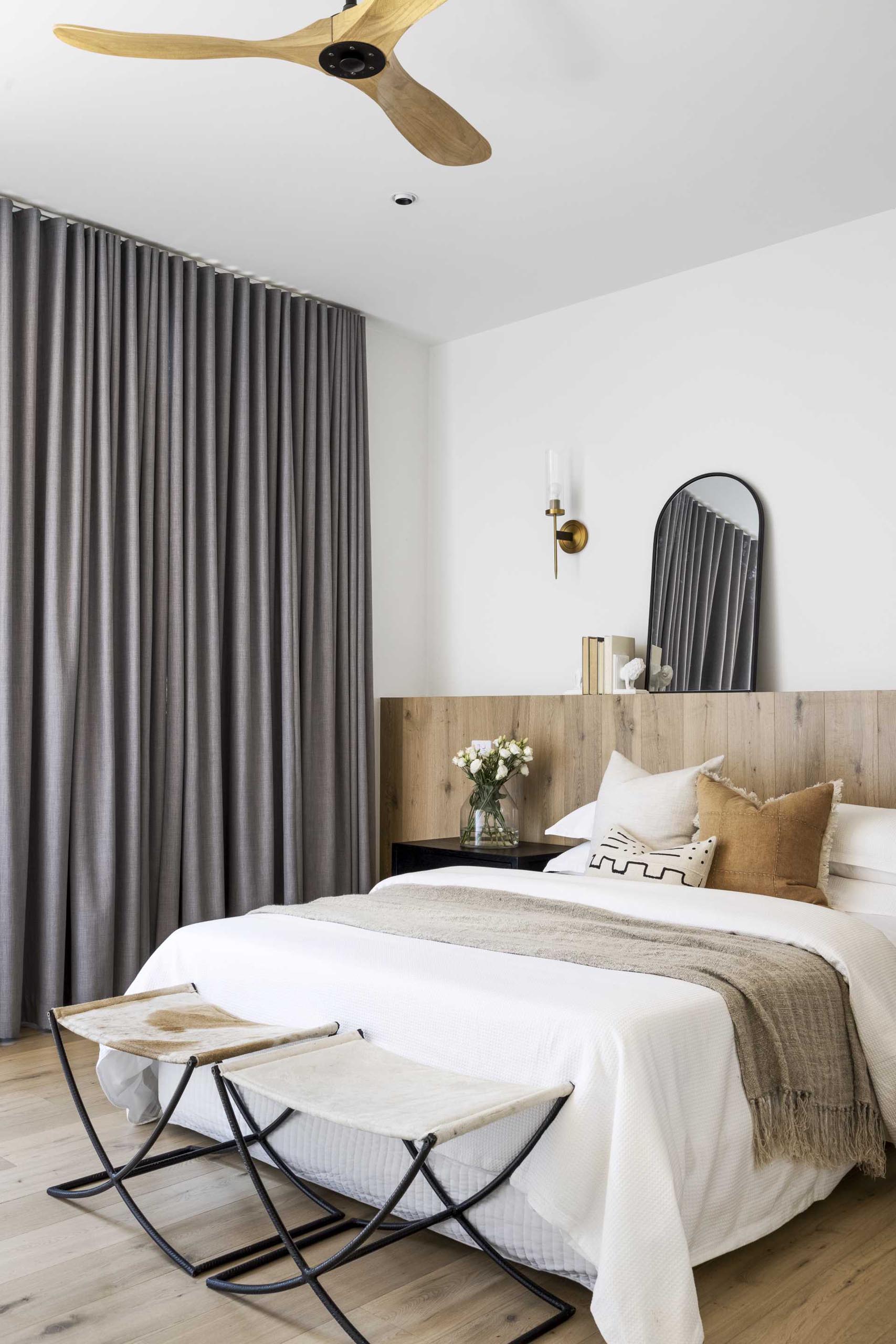
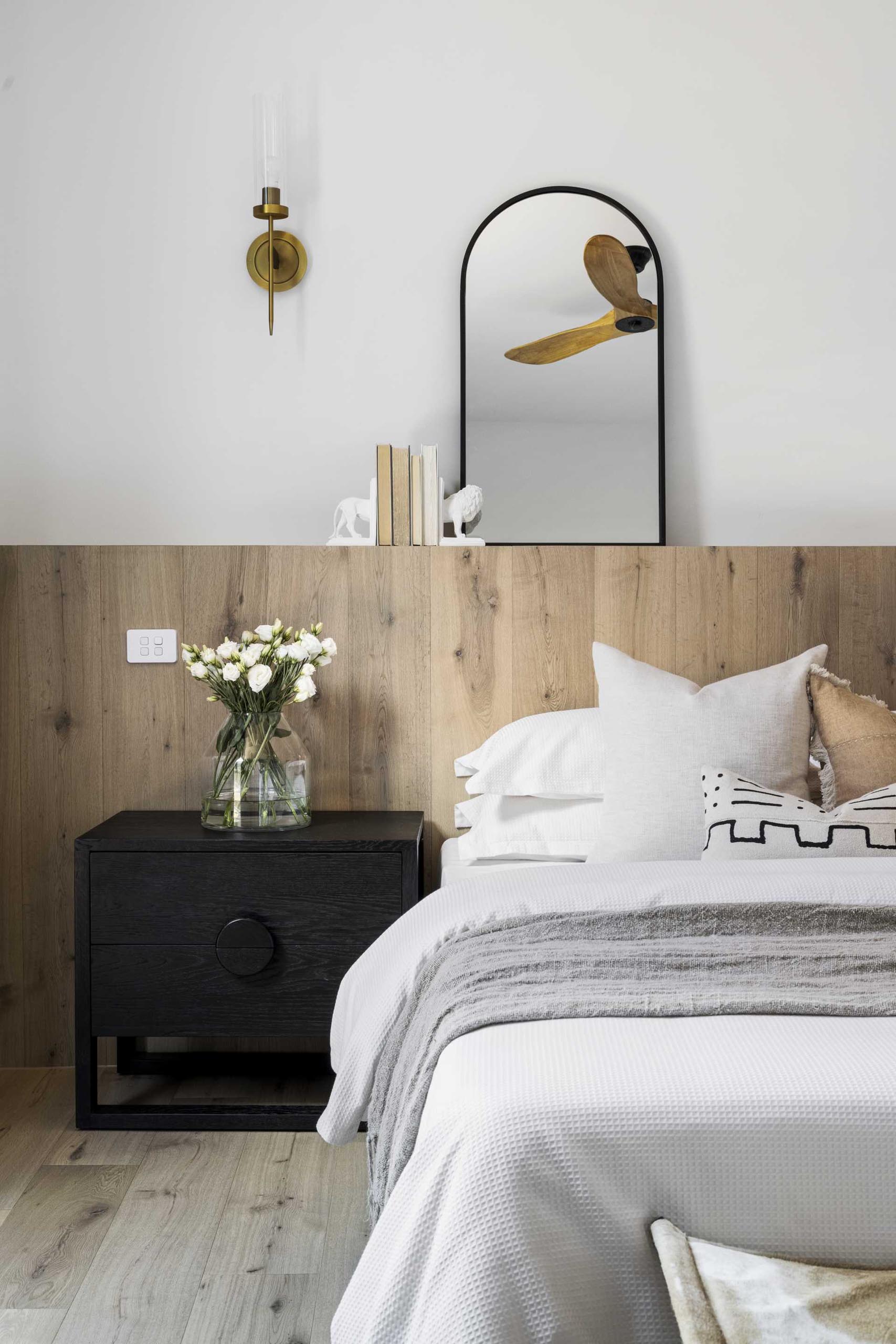
В гардеробной есть высокие черные шкафы, в которых достаточно места для хранения вещей.
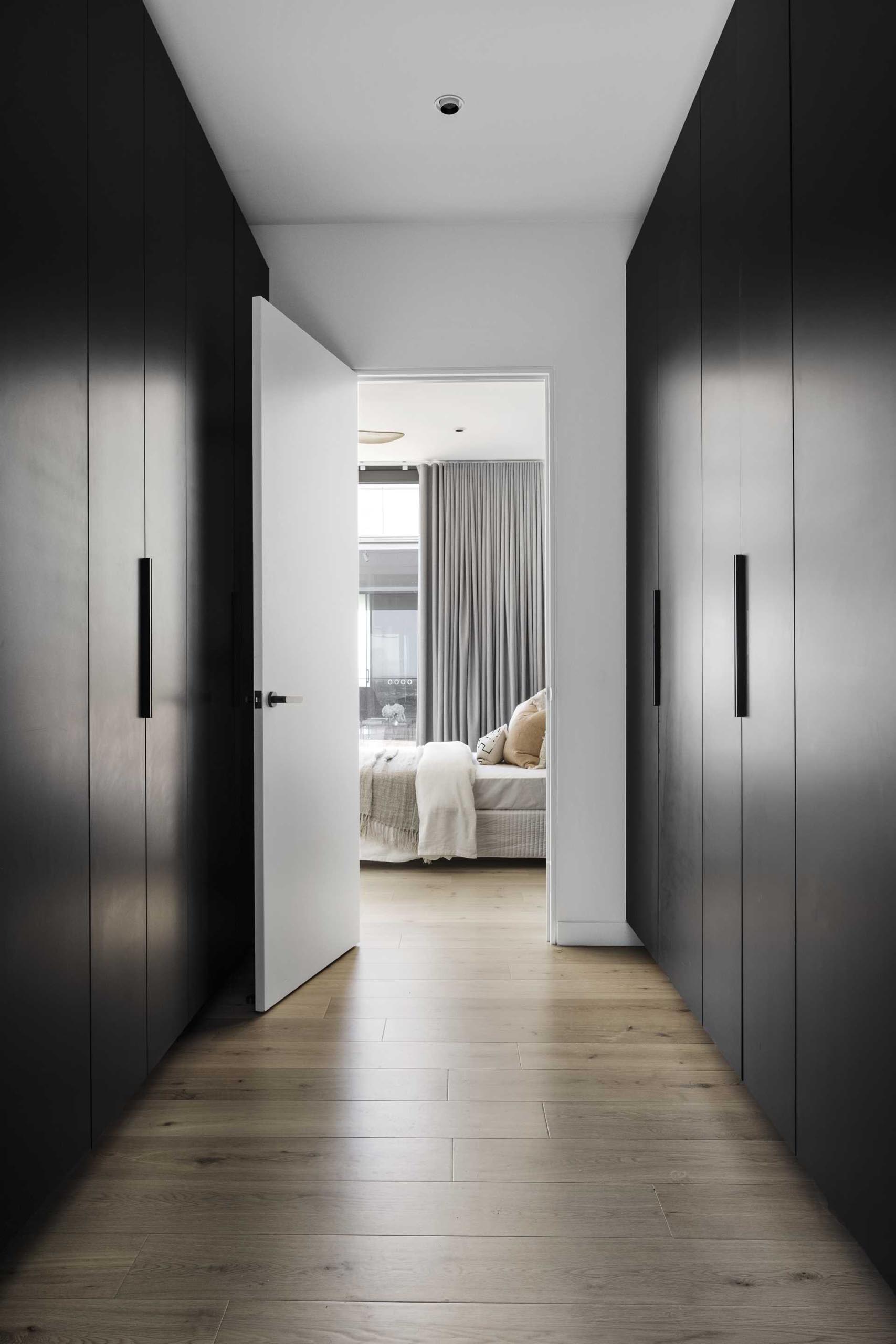
В ванной комнате пол выложен плиткой Терраццо, имеется деревянный туалетный столик, а также черные смесители и сантехника.
