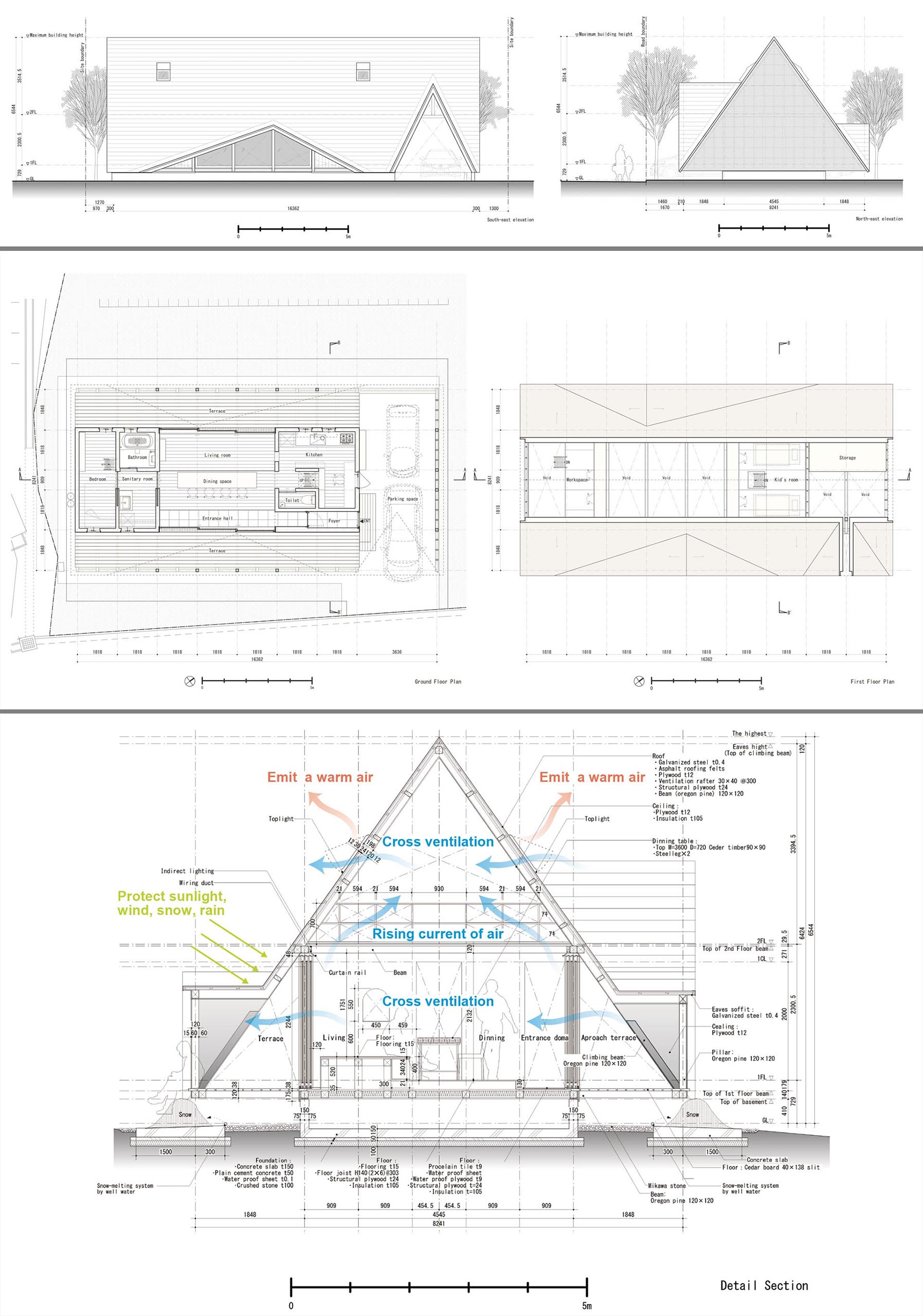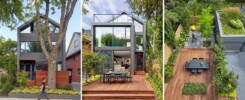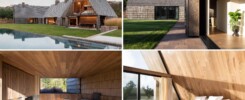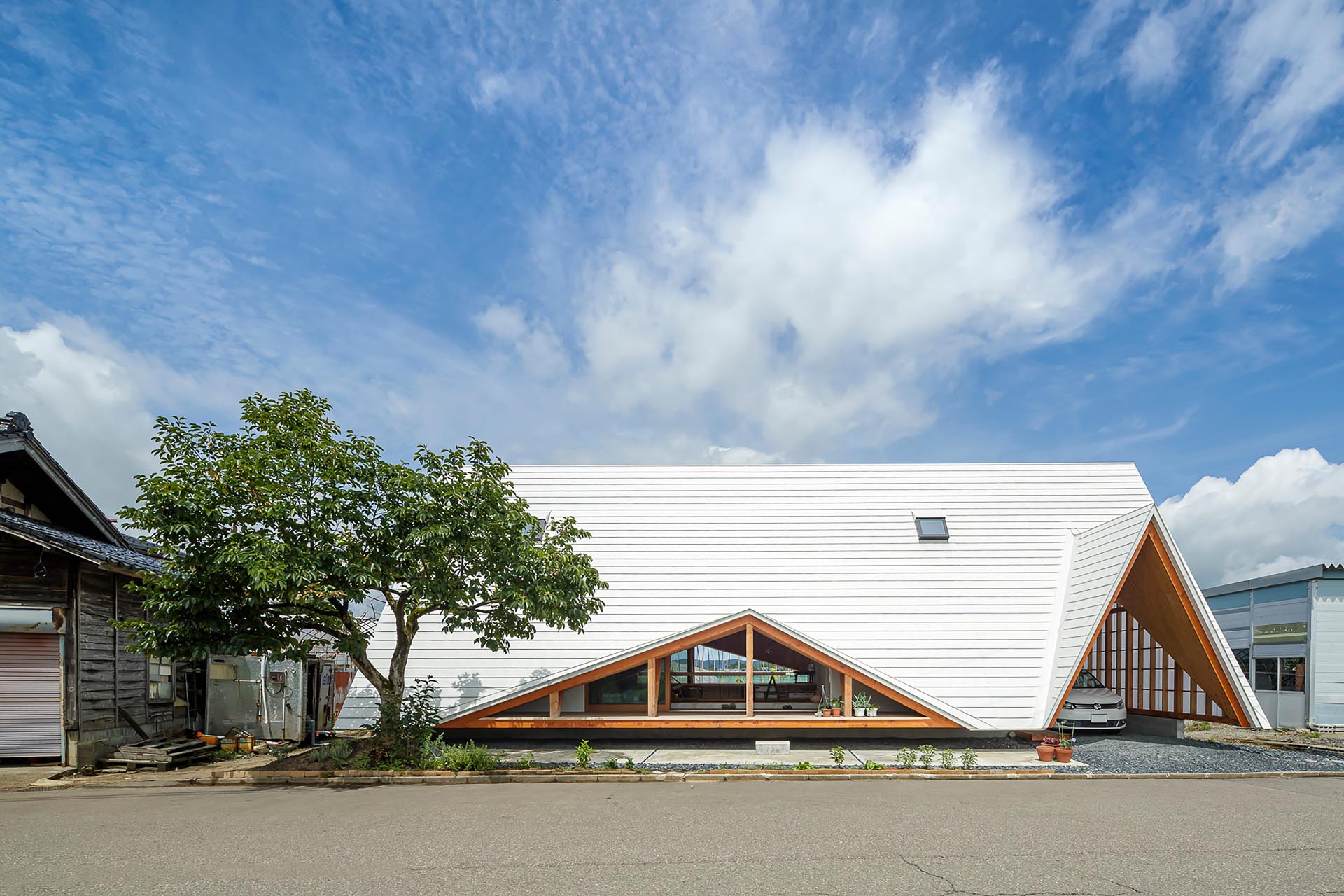
Фотография Синкенчику-Ша.
Компания Takeru Shoji Architects недавно завершила строительство нового дома с А-образной рамой в Ниигате, Япония, вдохновением для которого послужили многочисленные виниловые теплицы и рабочие сараи в окрестностях.
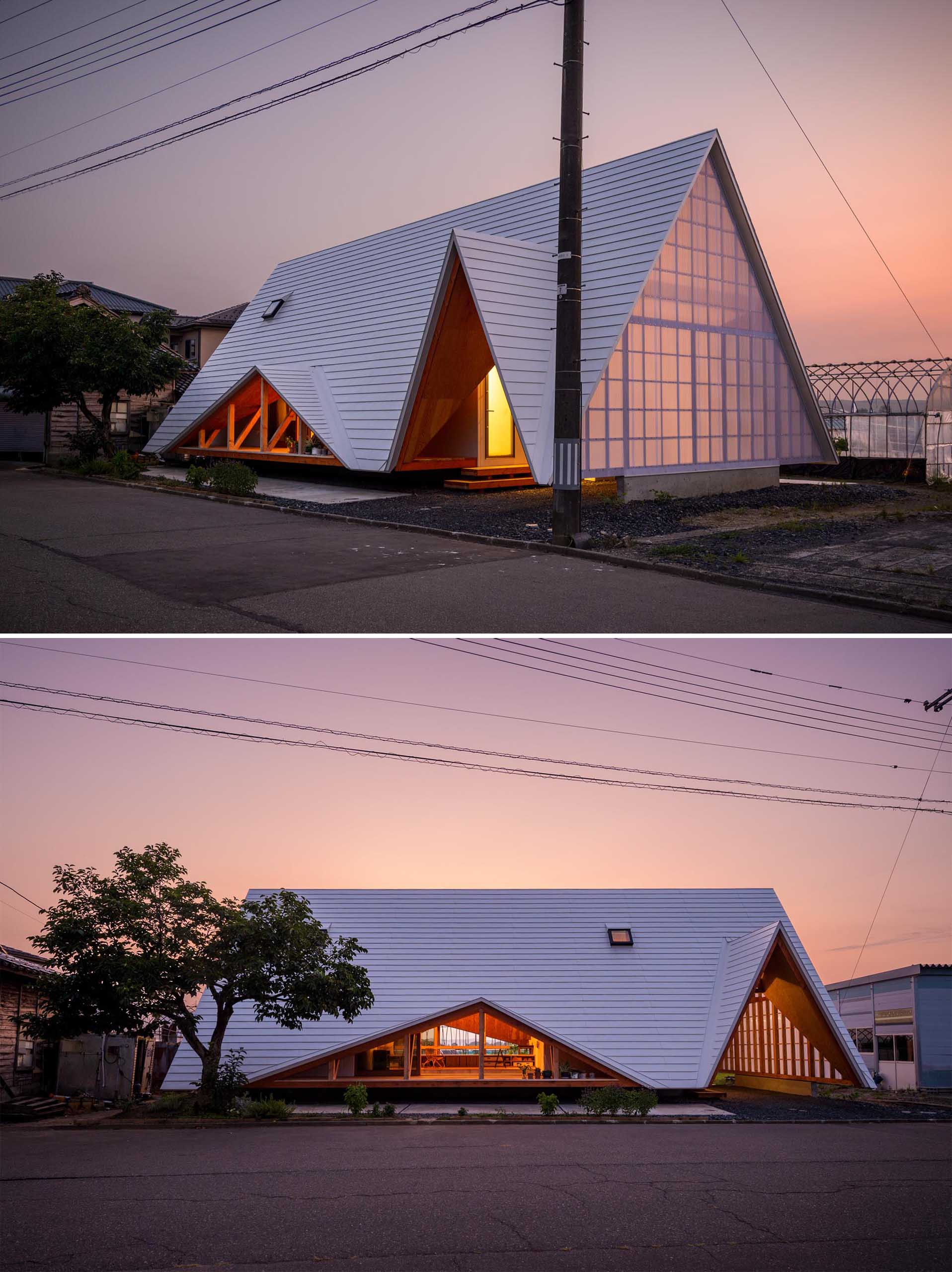
Фотография Исаму Мурая
Одним из ключевых архитектурных элементов является линия крыши А-образной рамы, акцентированная двумя А-образными рамами меньшего размера. Это позволяет сооружению создать образ большого шатра, очень похожего на расположенные рядом теплицы.
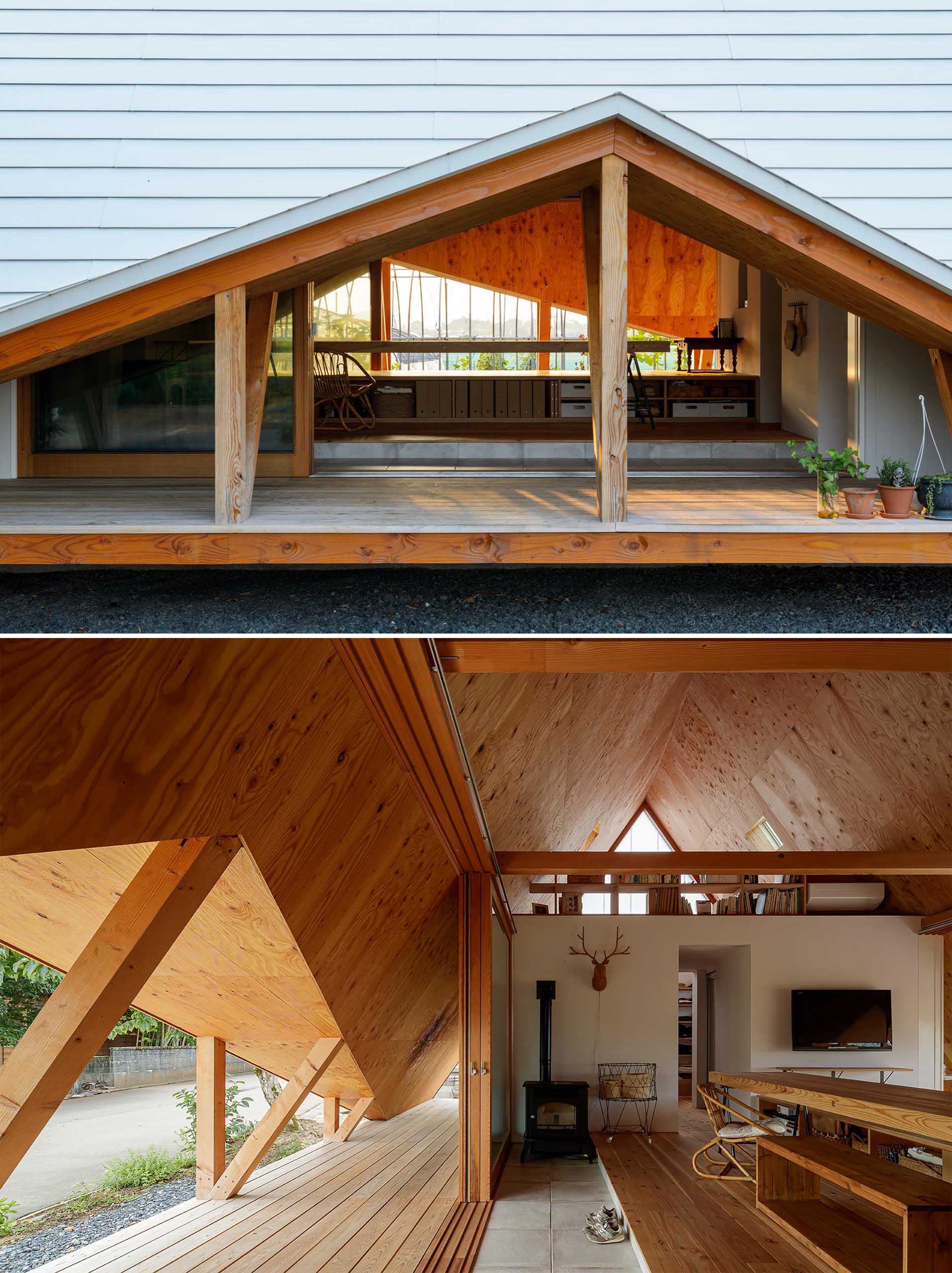
Фотографии Исаму Мурая (верхнее изображение) и Синкенчику-Ша (нижнее изображение).
Благодаря своей простой «серии ферменных рам» дом соединяет дом с окружающими зданиями и соседним сообществом.
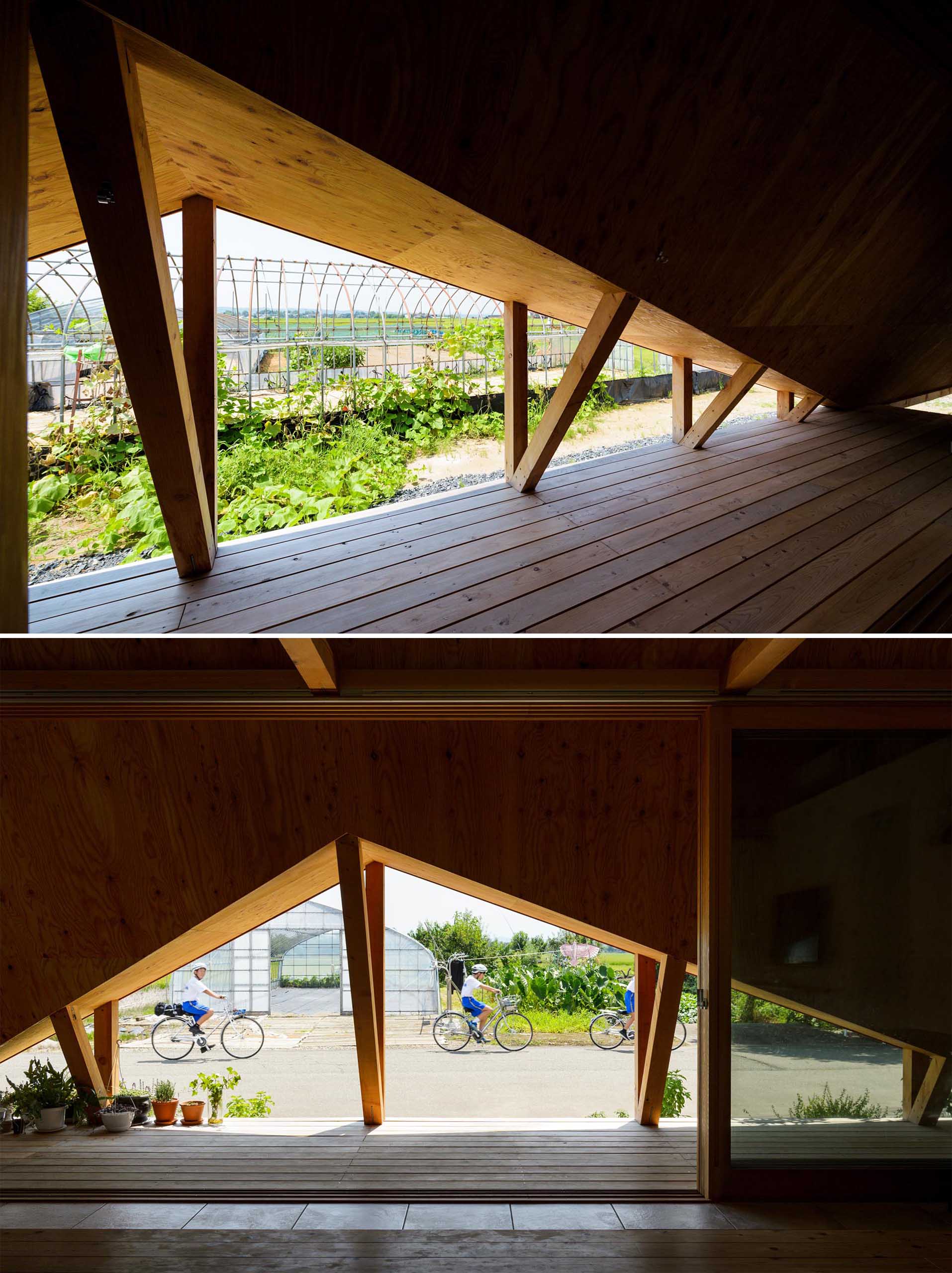
Фотография Исаму Мурая
Большие раздвижные стеклянные двери в деревянной раме открывают внутреннее пространство на улицу и в то же время обеспечивают перекрестную вентиляцию.
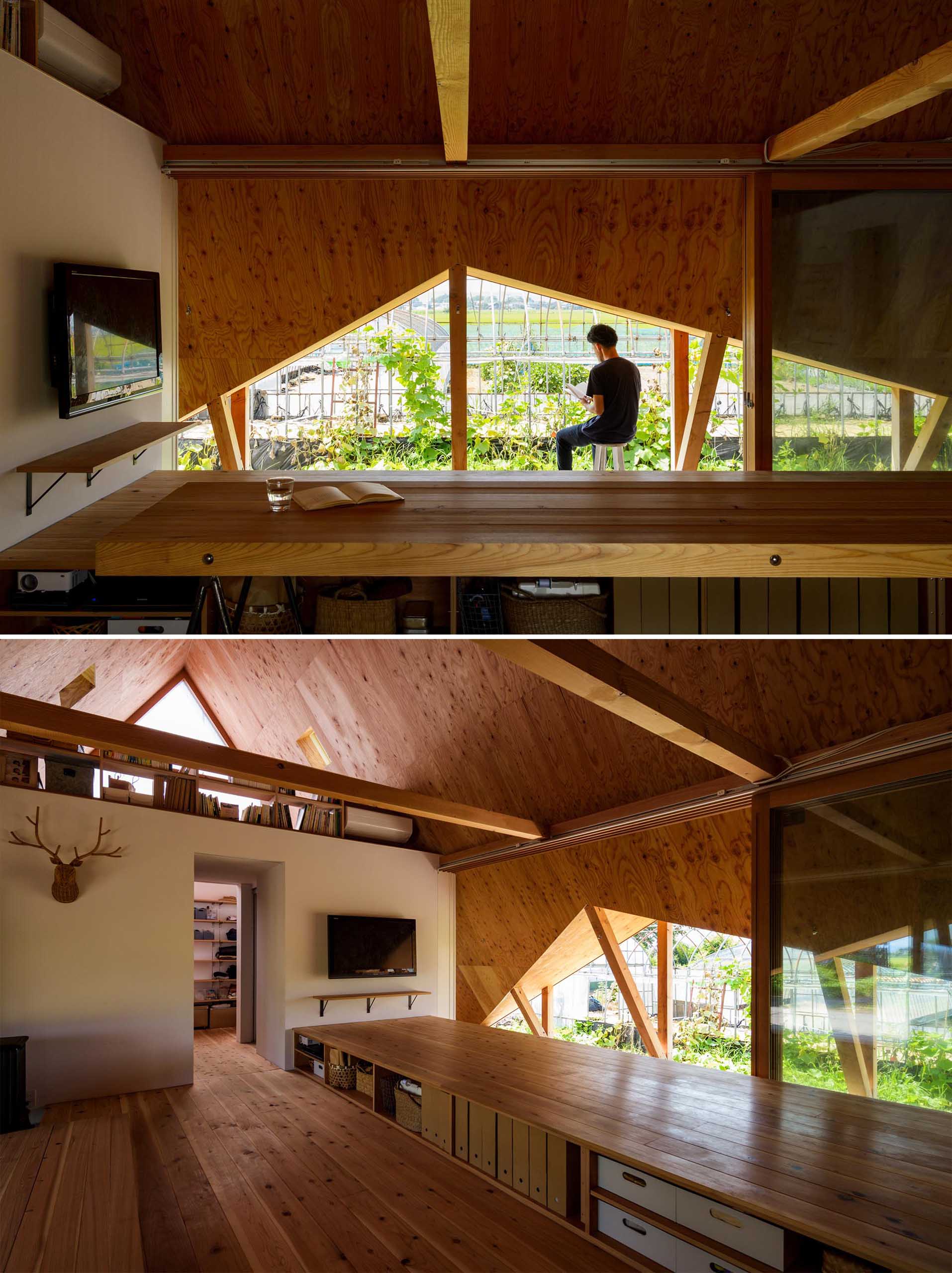
Фотография Исаму Мурая
В облицованном деревом интерьере хранилища, перегородки и отдельные комнаты были максимально удалены, чтобы имитировать одно большое открытое пространство, которое адаптируется к потребностям пользователя.
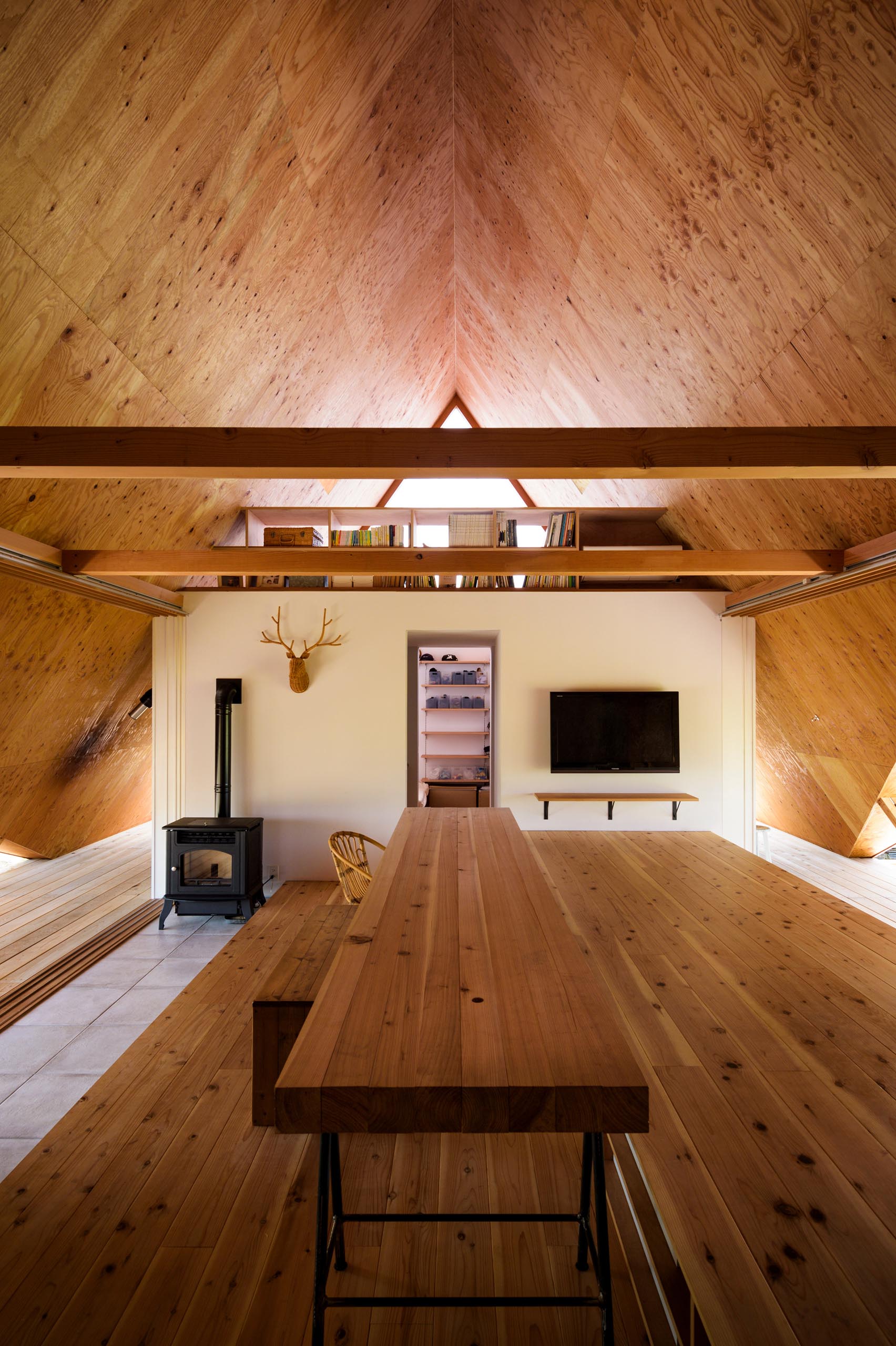
Фотография Исаму Мурая
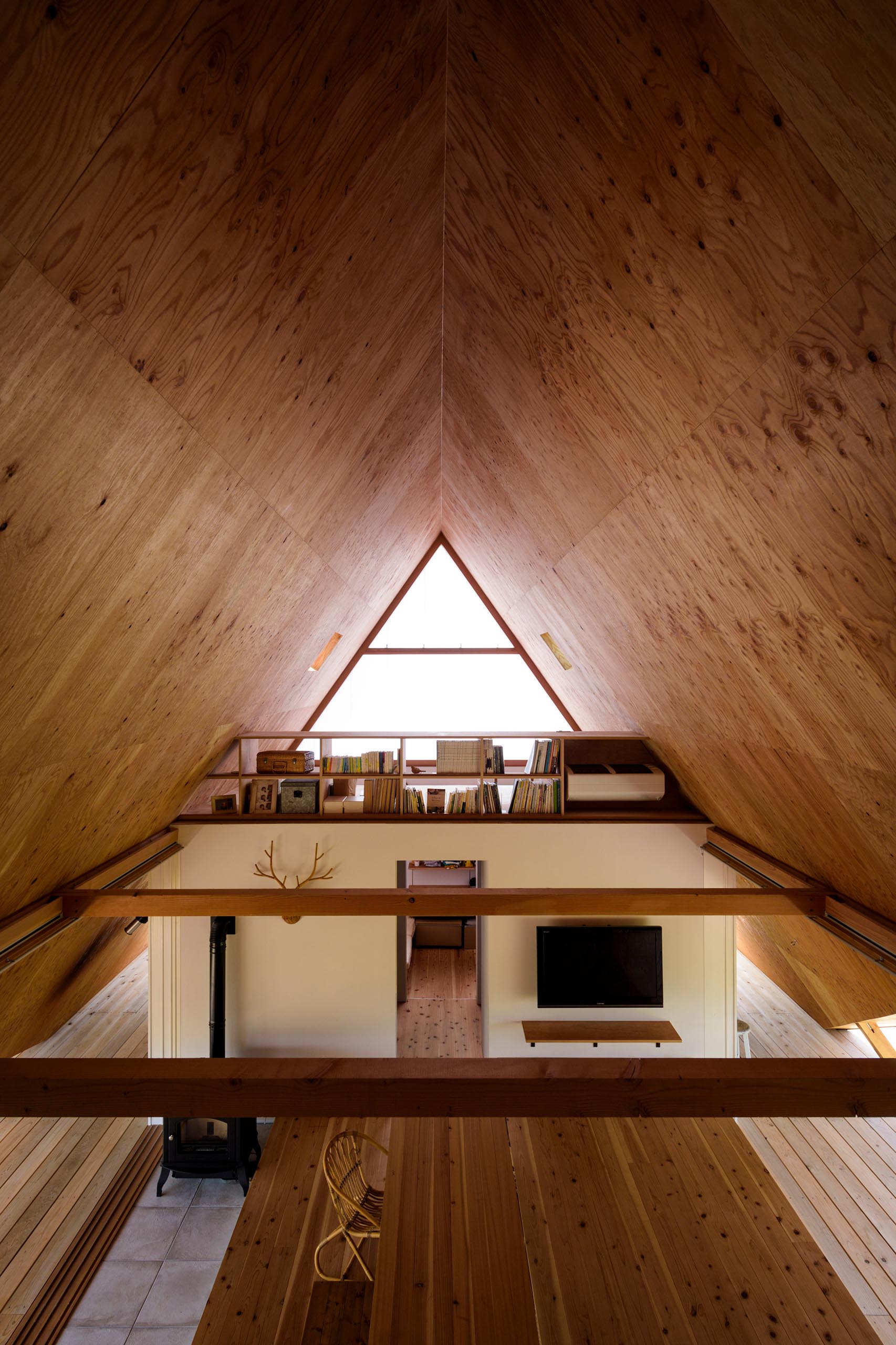
Фотография Исаму Мурая
Ночью скрытое освещение добавляет интерьеру теплого свечения и подчеркивает наклонный дизайн потолка.
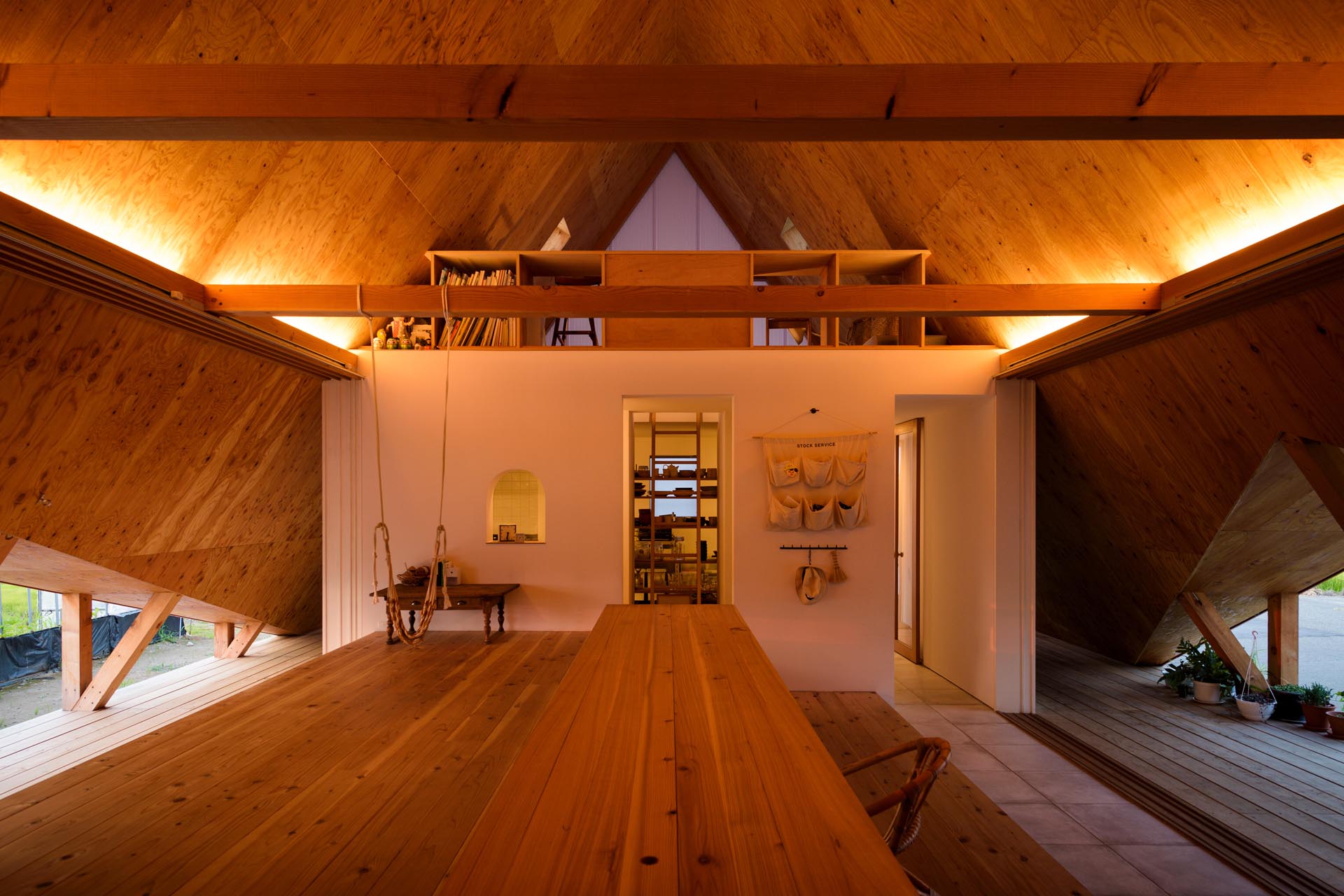
Фотография Исаму Мурая
Вот несколько схем и план дома.
