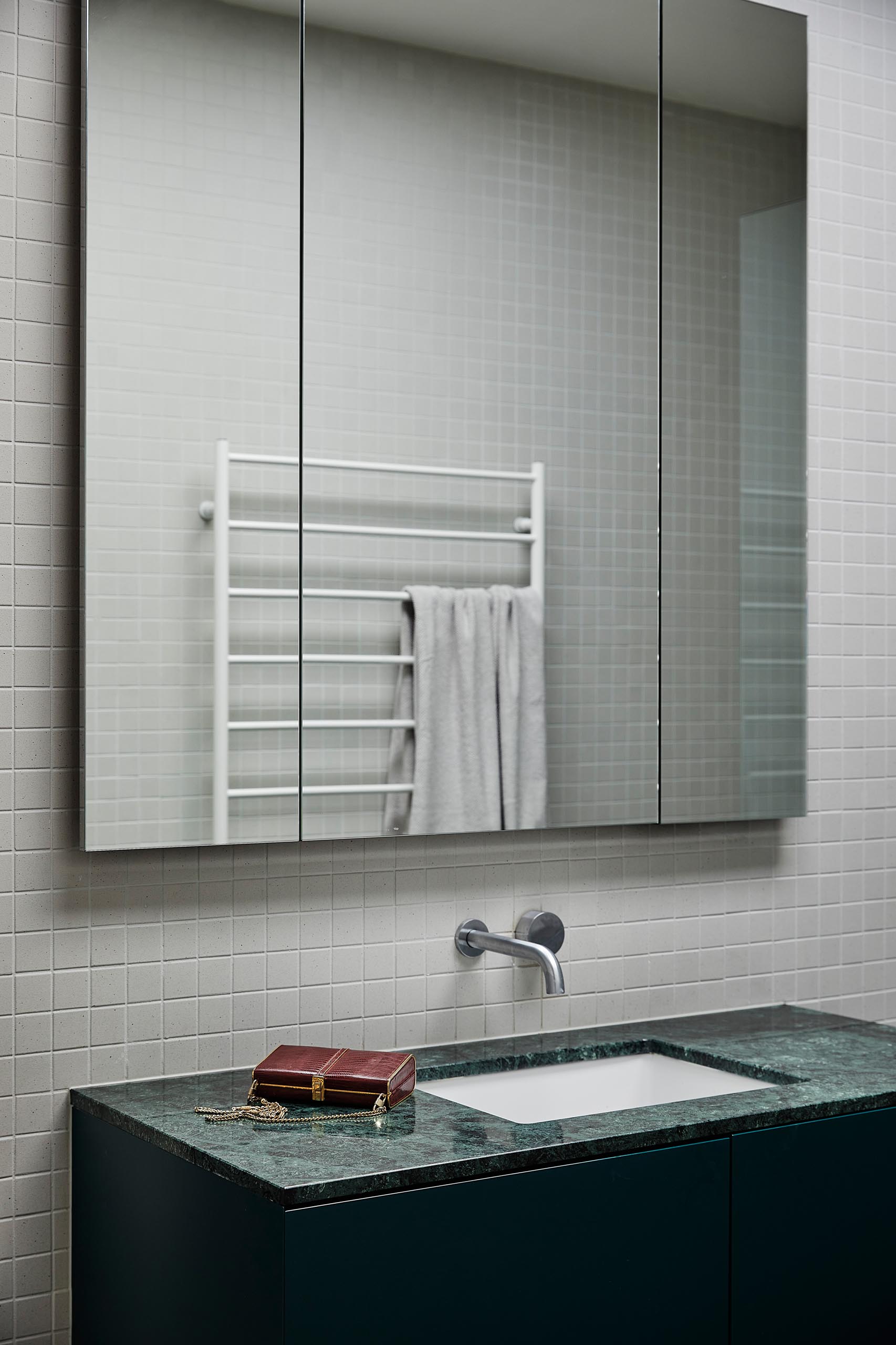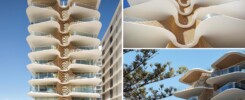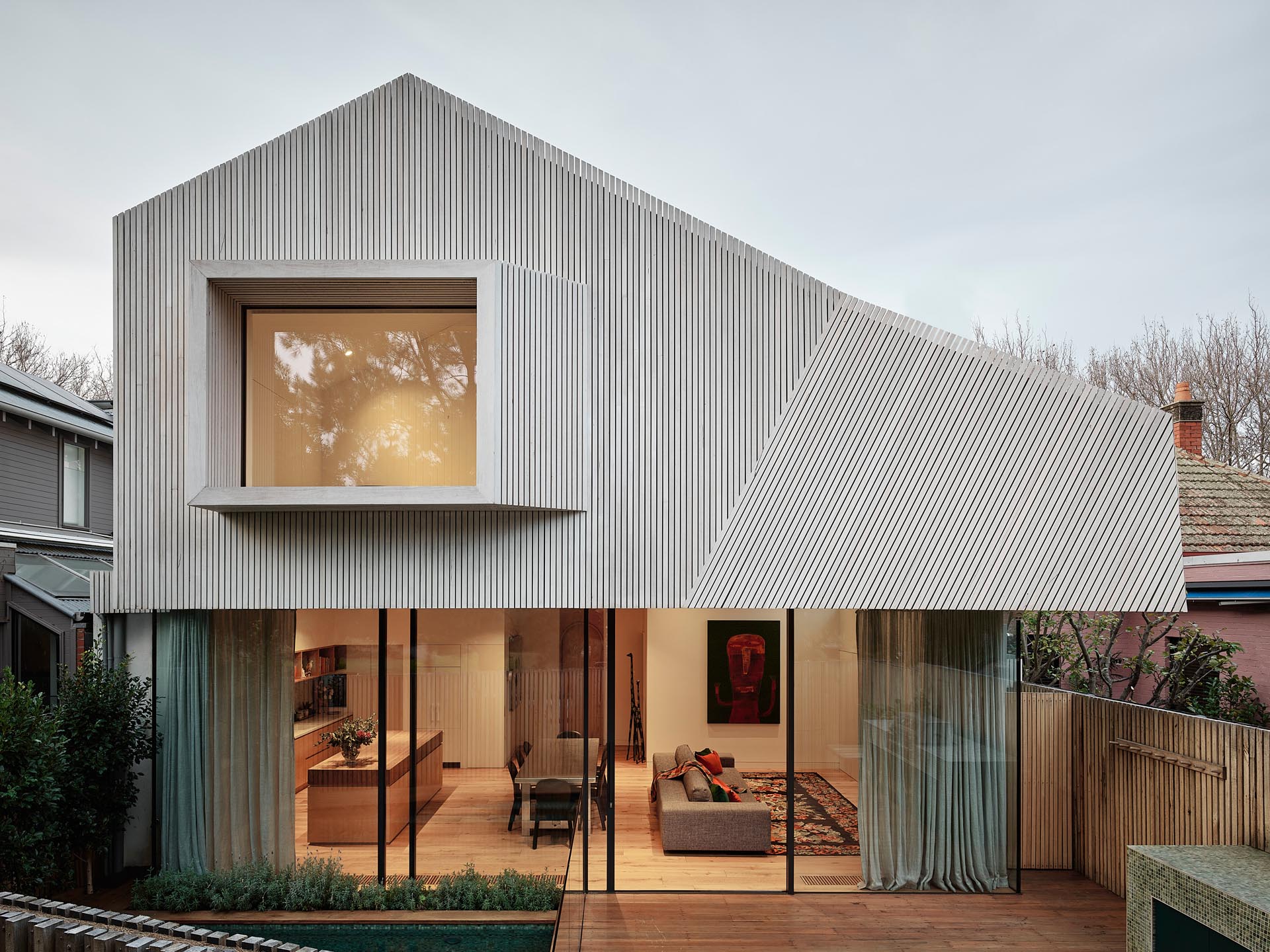
Компания Lucy Clemenger Architects спроектировала реконструкцию и расширение исторического дома Федерации 1890-х годов в Мельбурне, Австралия.
Внешняя часть новой задней пристройки включает в себя черный фасад, и вместо естественной отделки была применена ледяная белая отделка, отсылающая к приморскому региону.
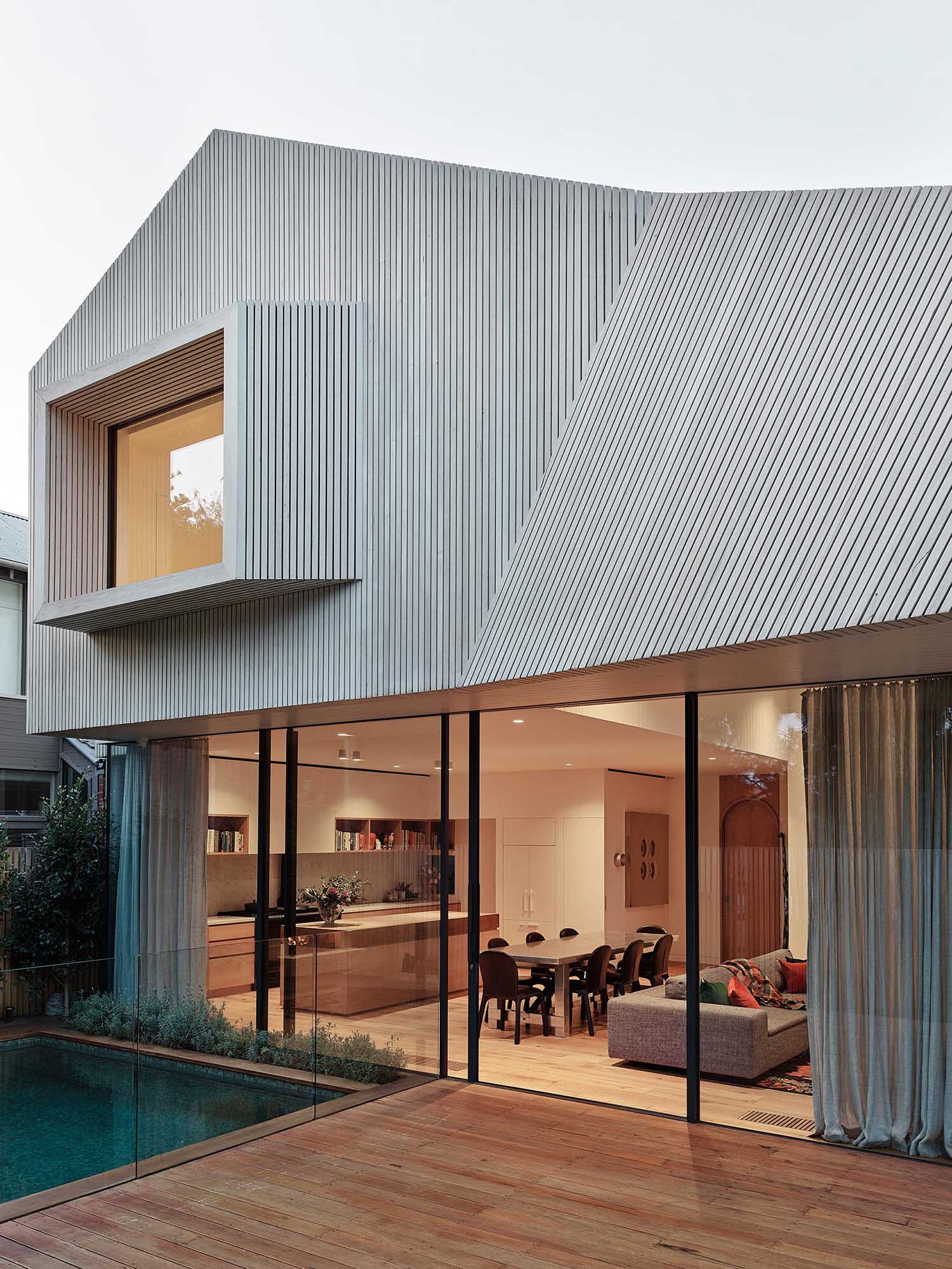
Новый фасад нависает над зеленым бассейном внизу. Деревянный кожух был тщательно спроектирован таким образом, чтобы не было видно соседние постройки, и обеспечивает большое панорамное окно в прилегающий парк.
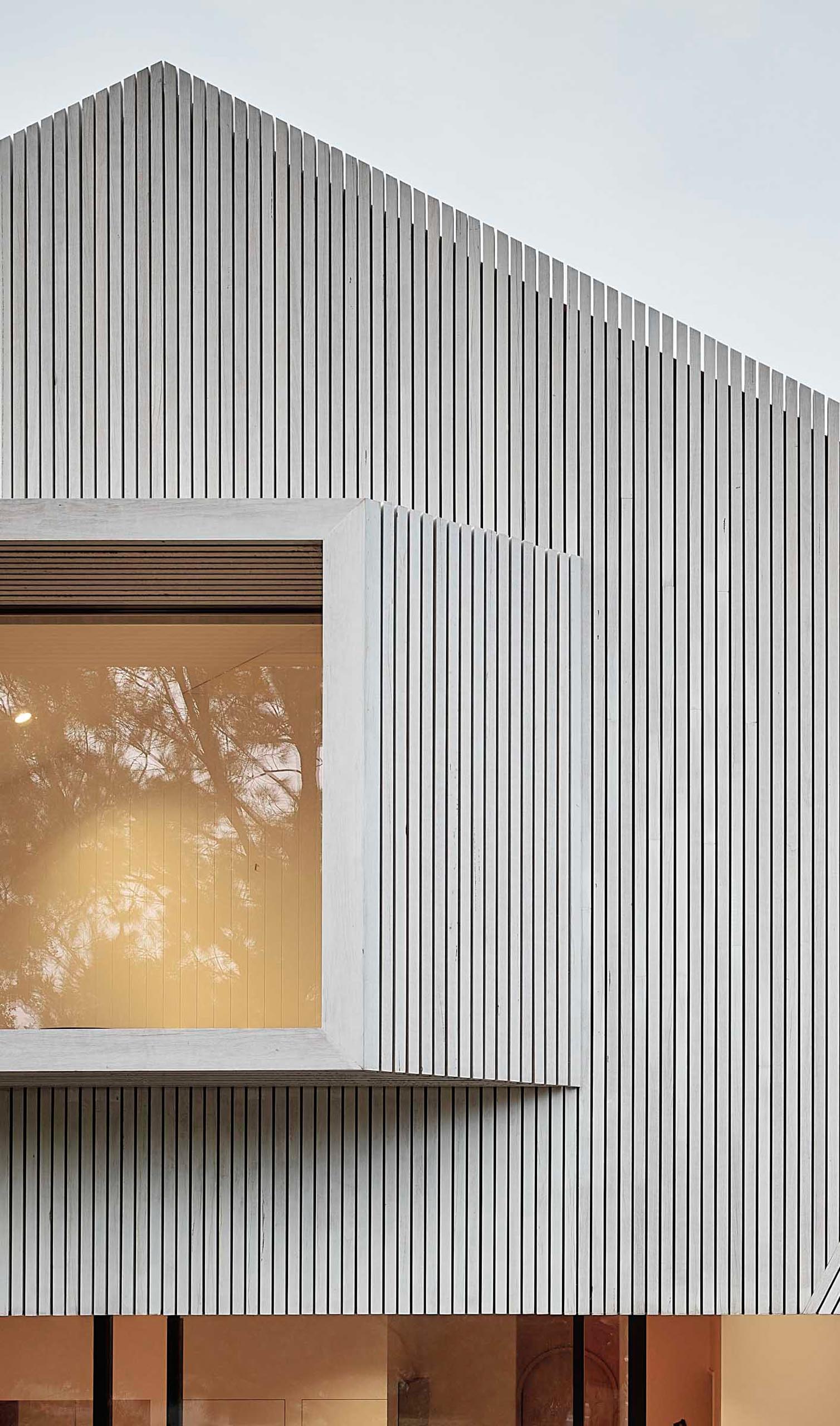
Давайте посмотрим на интерьер пристройки и обновленного оригинального дома, оба из которых были спроектированы Lucy Clemenger Architects совместно со Studio Stamp.
Во всем доме использованы материалы, включающие терракотовую плитку, деревянную обшивку, полы и столярные изделия из светлого дуба, плитку глубокого морского цвета и мягкий каррарский мрамор.
Новая кухня открытой планировки, гостиная и столовая плавно соединяются с открытой террасой и небольшим бассейном через встроенные раздвижные двери.
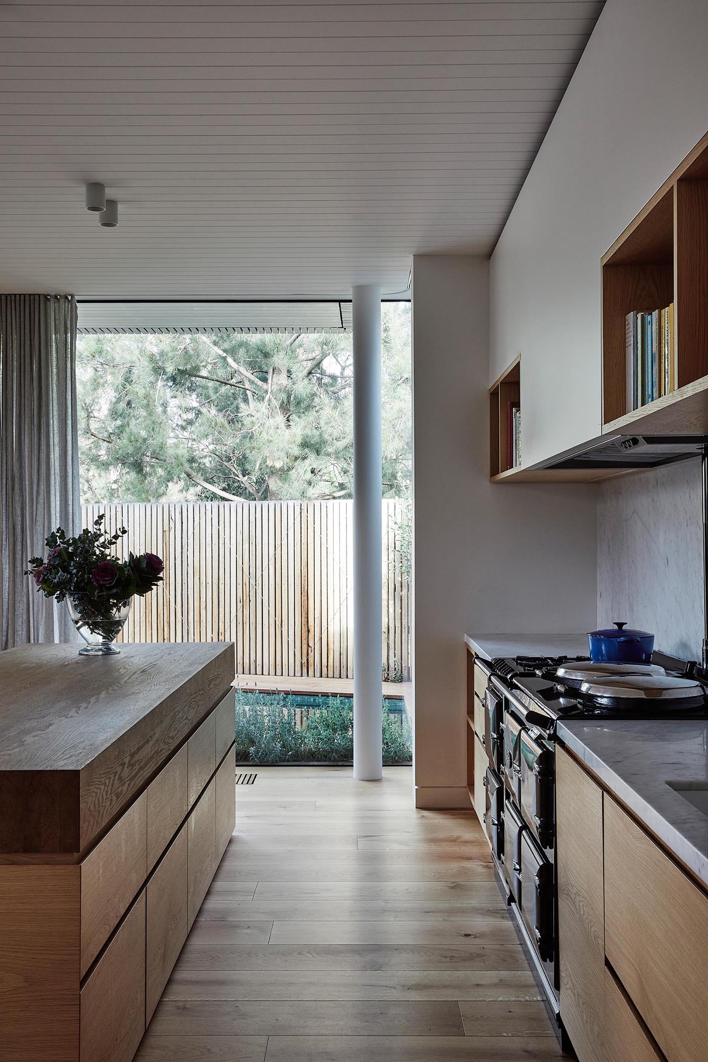
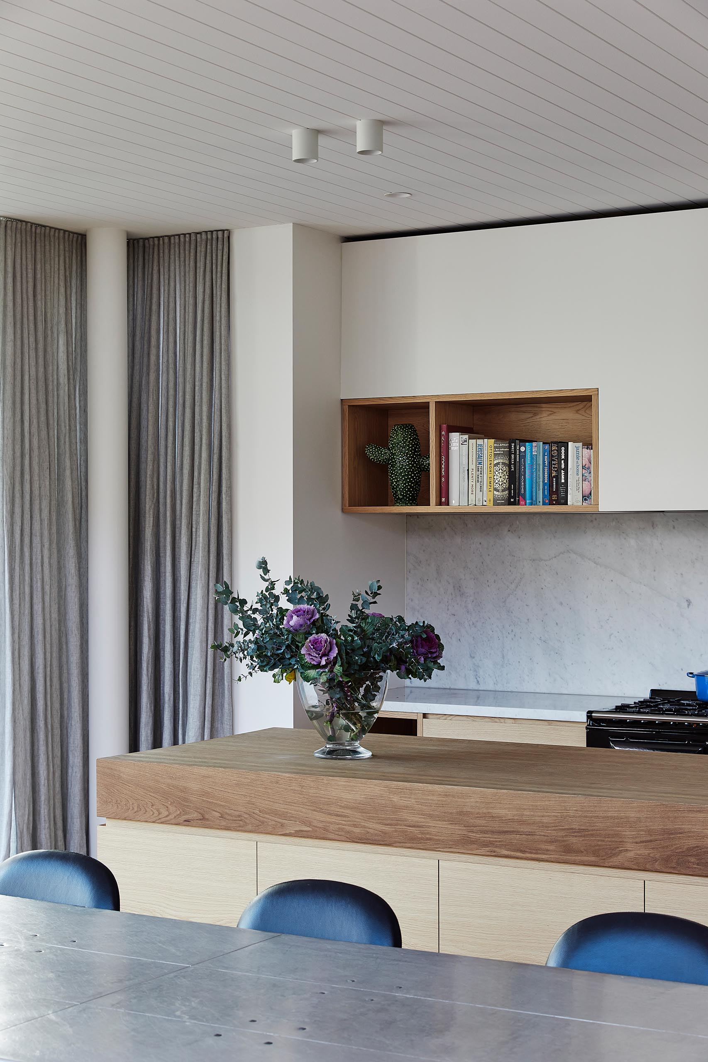
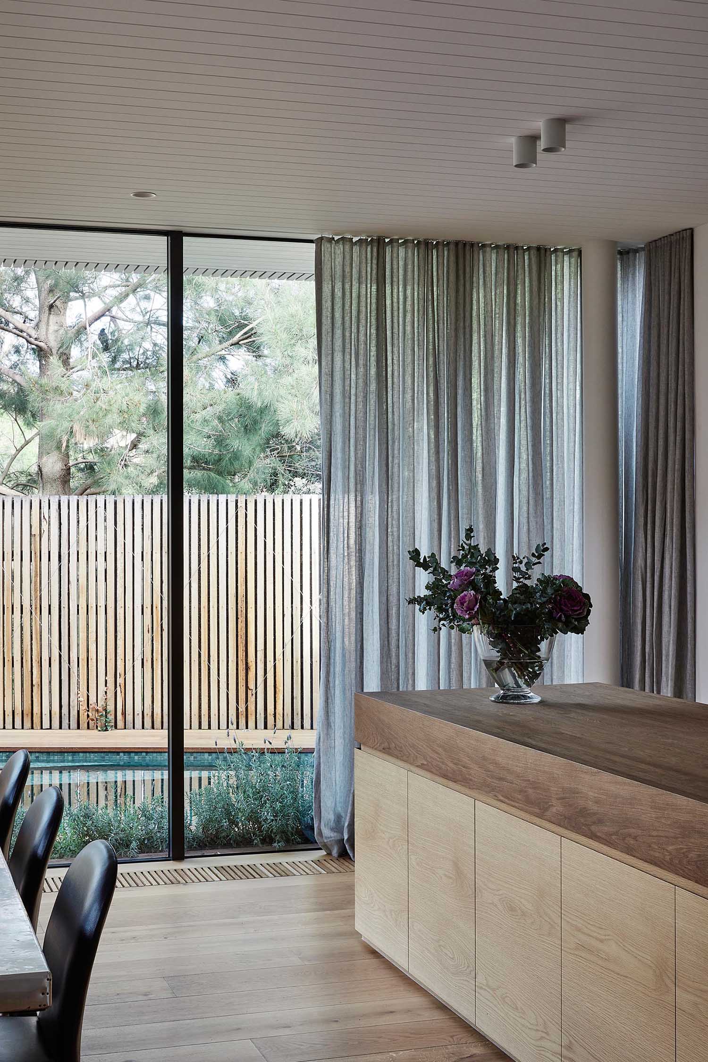
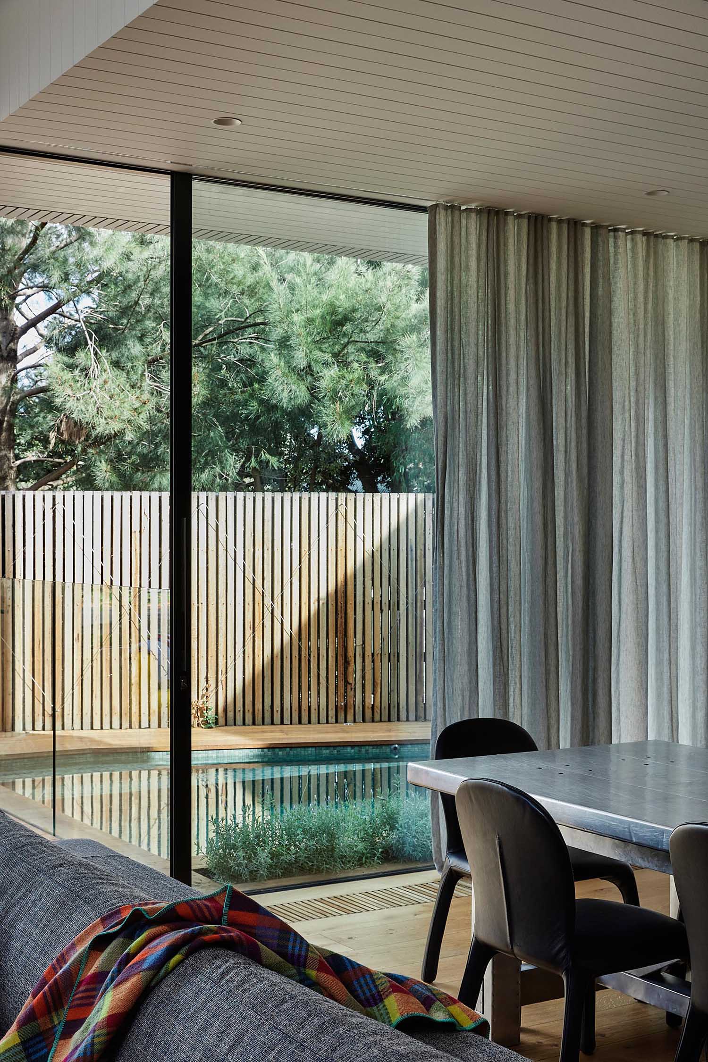
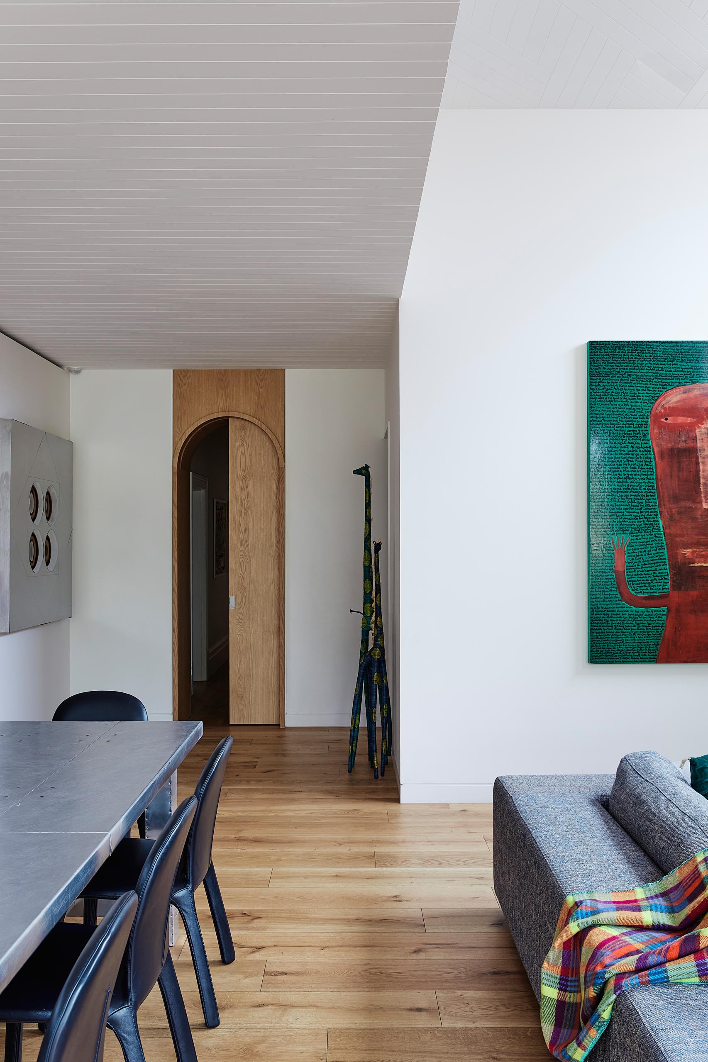
Домашний бар спрятан за шкафом в гостиной и включает в себя небольшой холодильник, хранилище для бутылок и стеллажи для демонстрации стеклянной посуды.

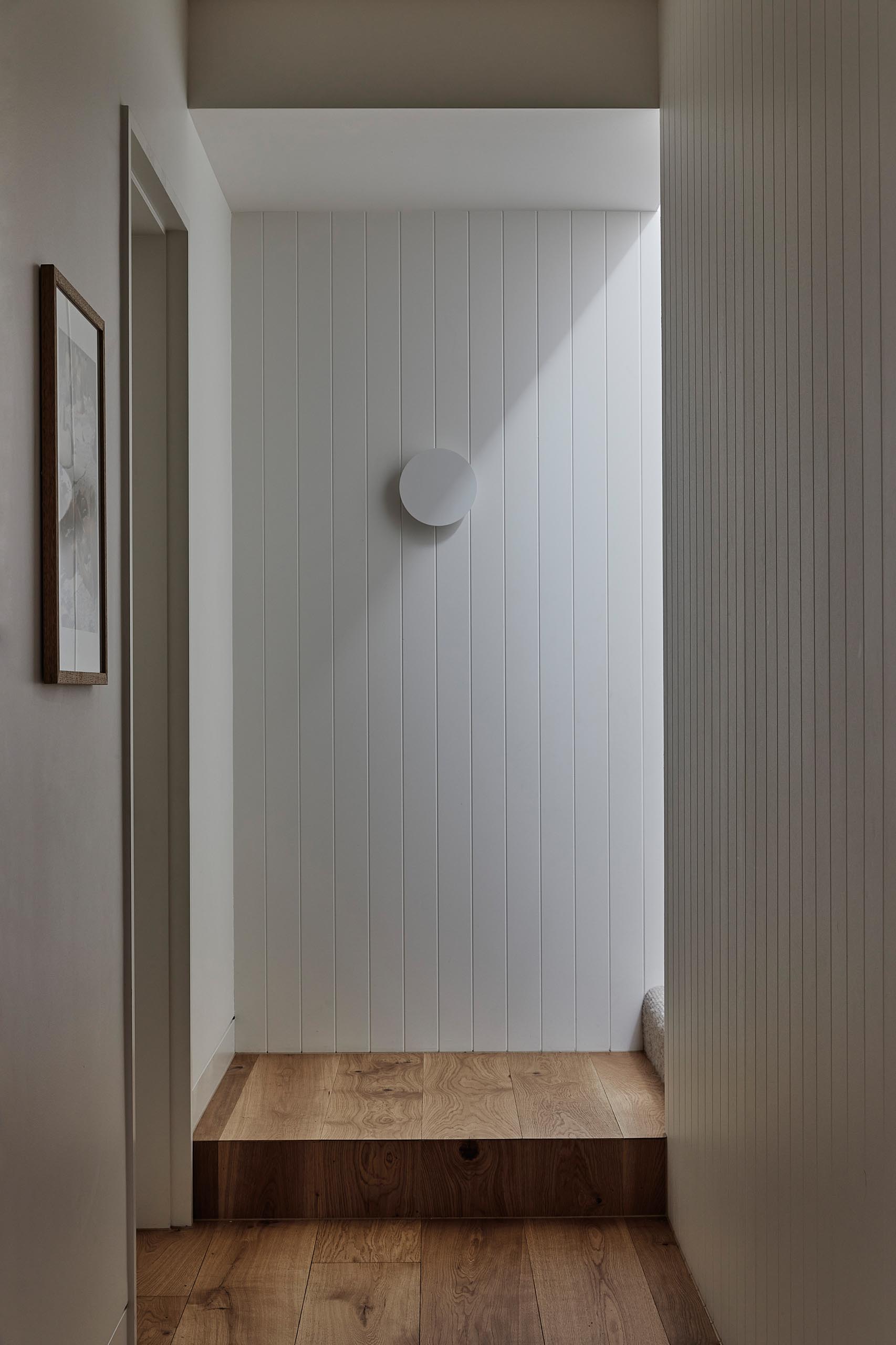
Элементы оригинального дома были сохранены, одна комната оформлена в различных оттенках синего.
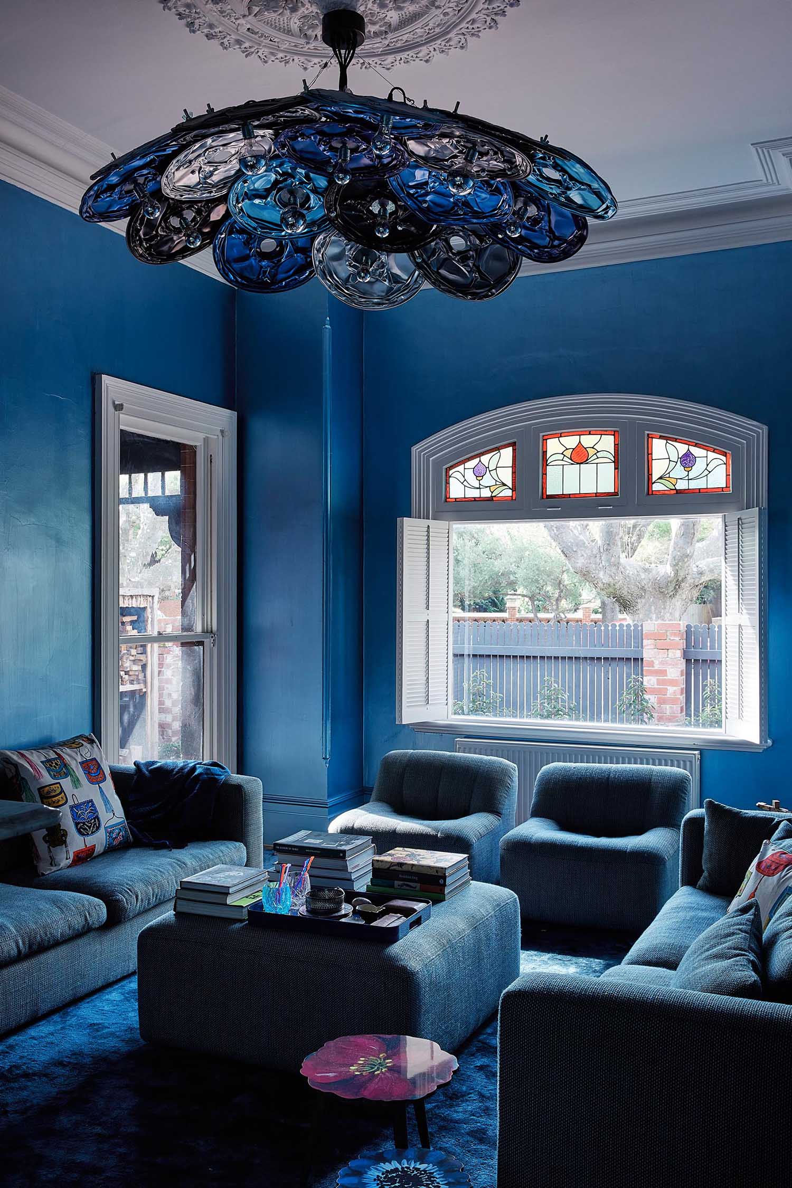
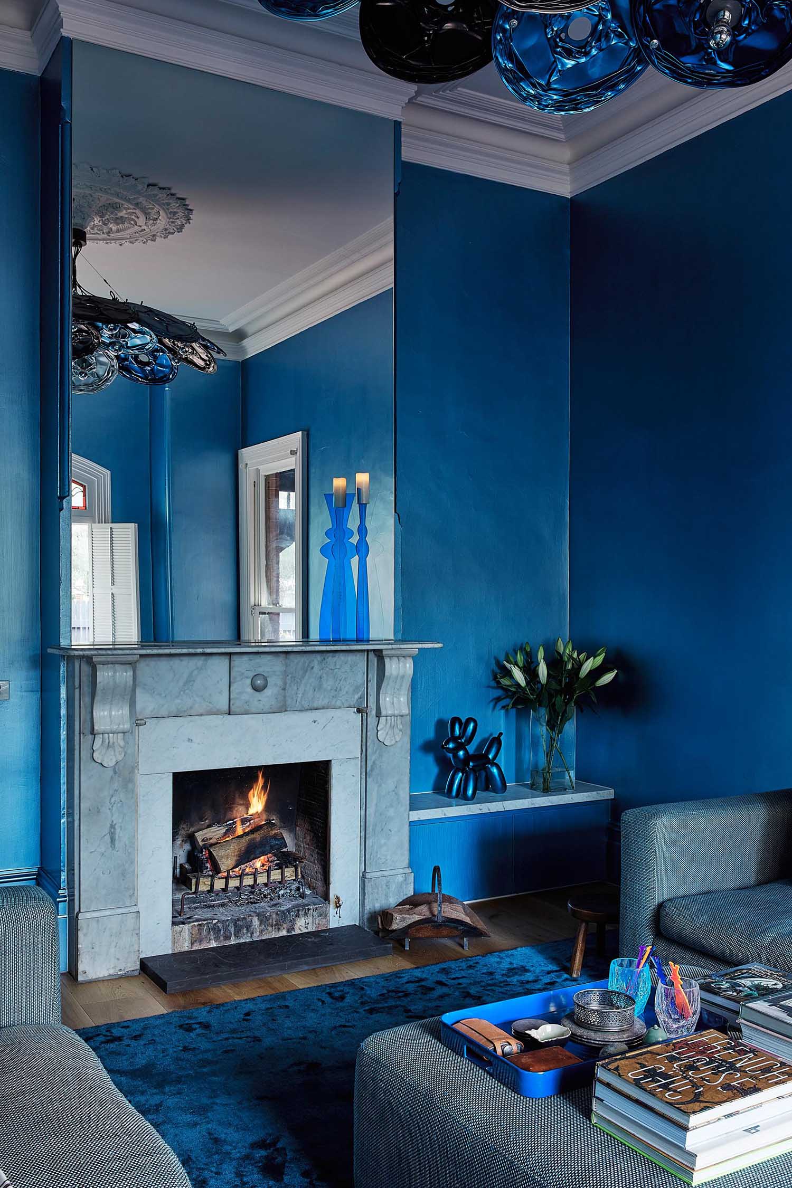
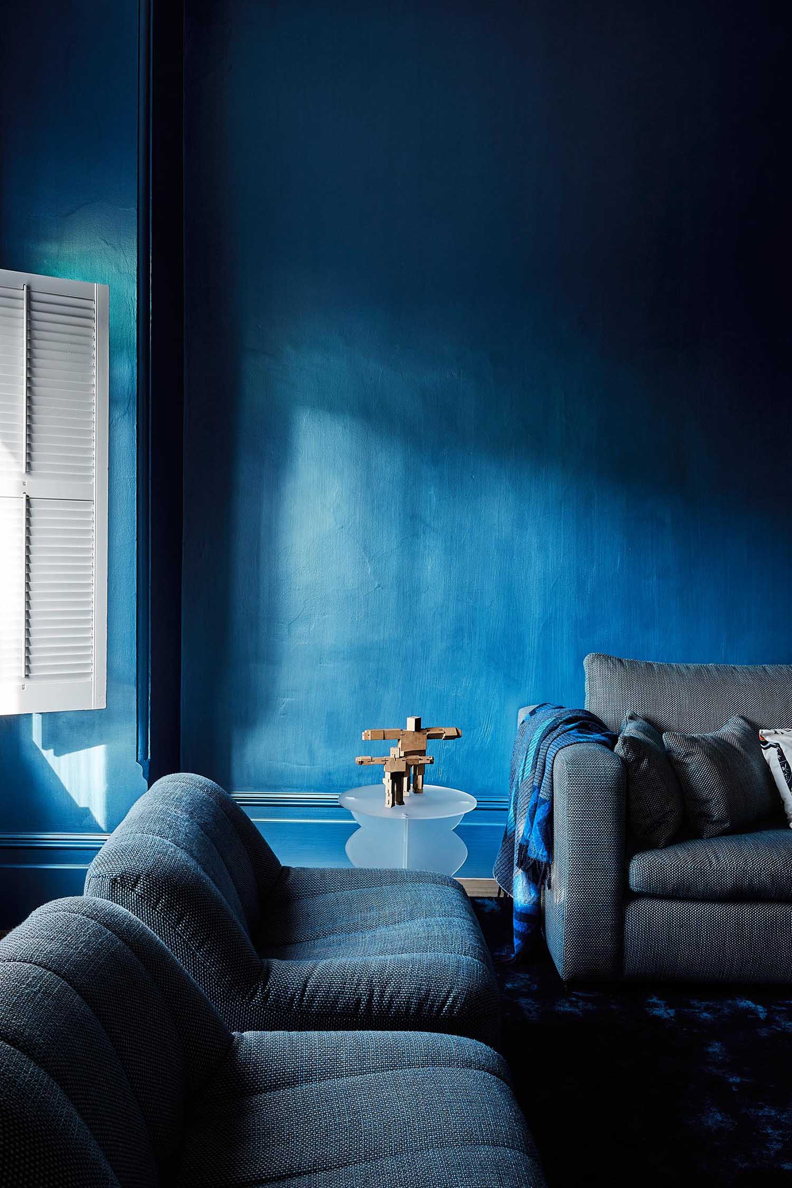
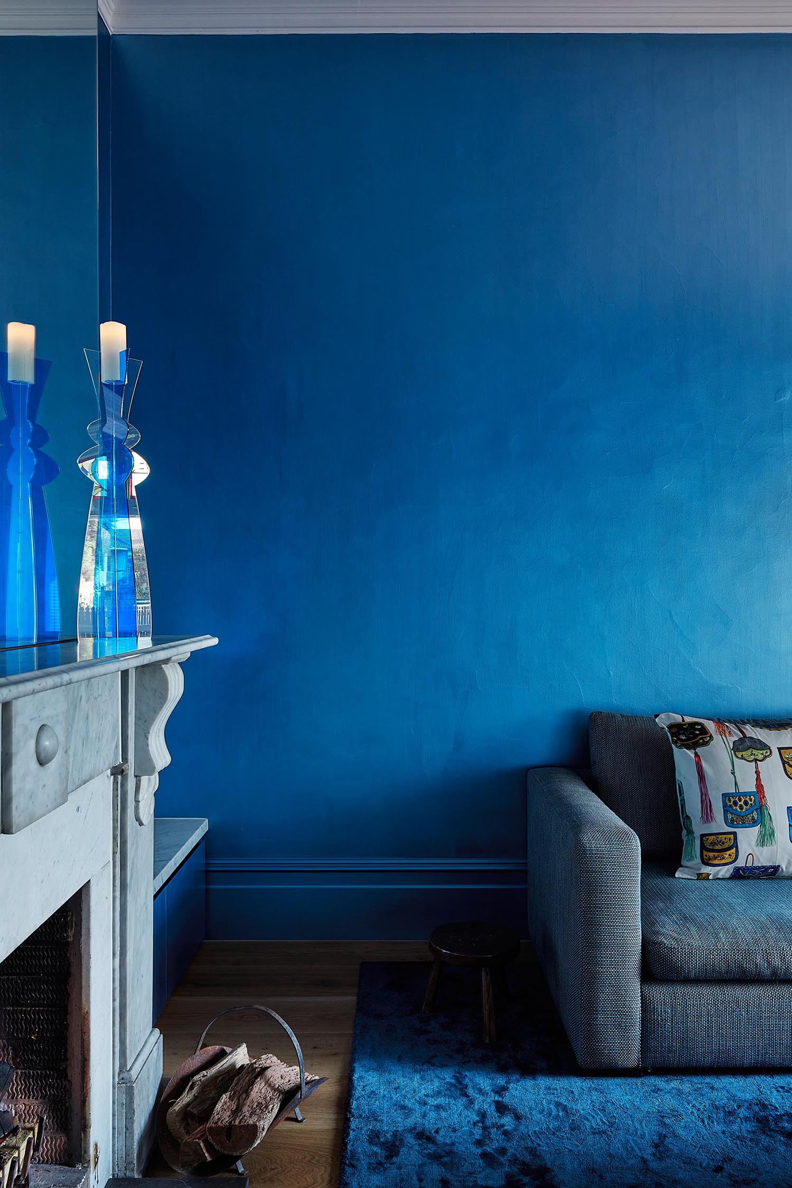
Другая комната была превращена в кабинет домовладельца.
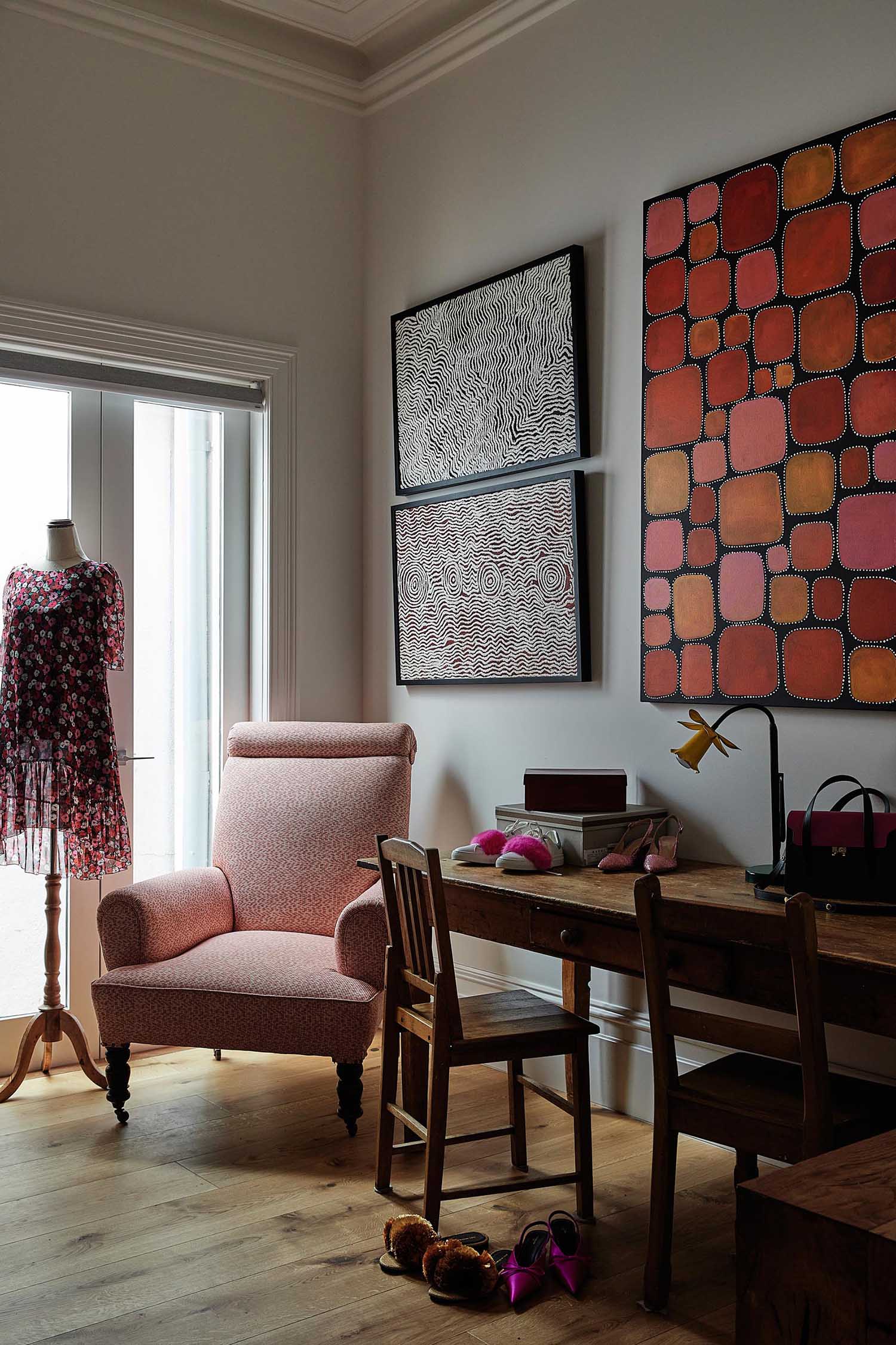
Новым дополнением к дому стала большая гардеробная рядом с главной спальней, в которой достаточно места для хранения обширной коллекции модной одежды владельца дома.
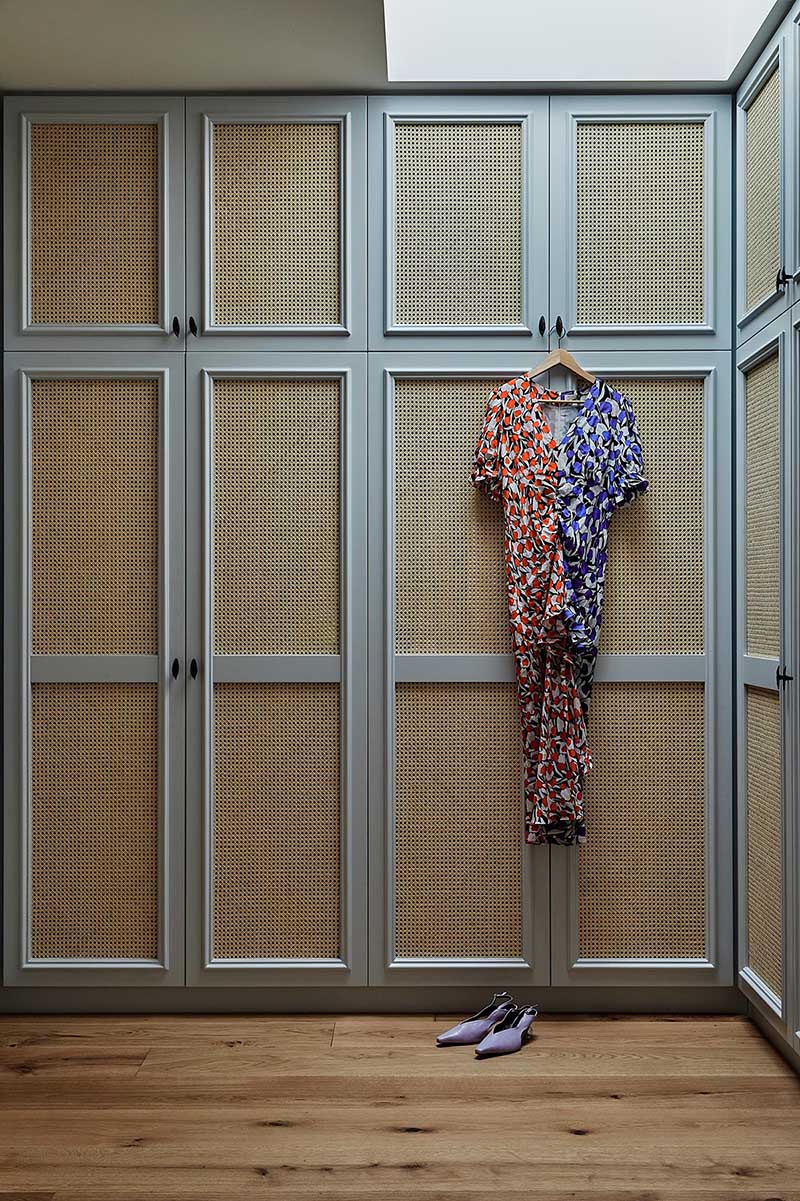
В одной из ванных комнат темно-зеленый туалетный столик контрастирует со светло-серой квадратной настенной плиткой и белой раковиной.
