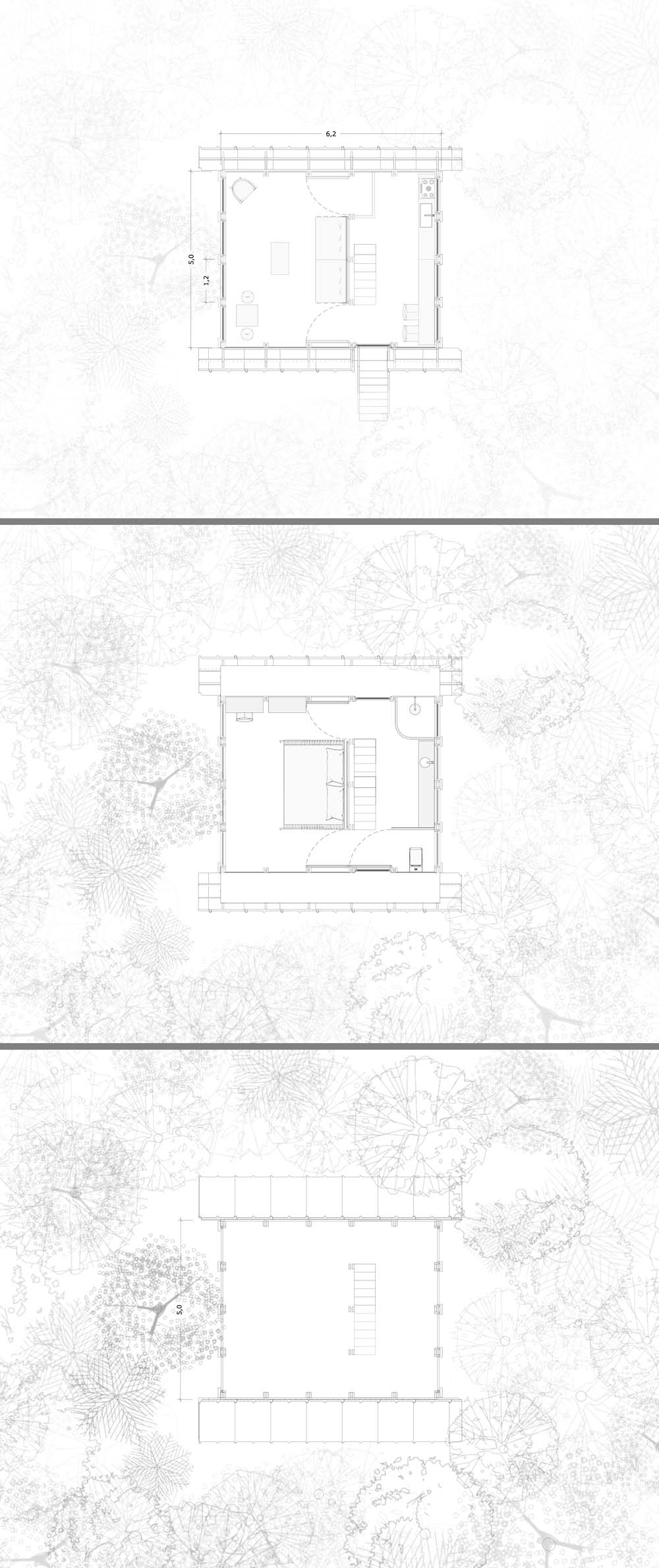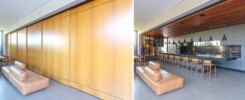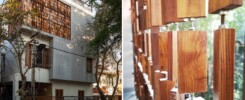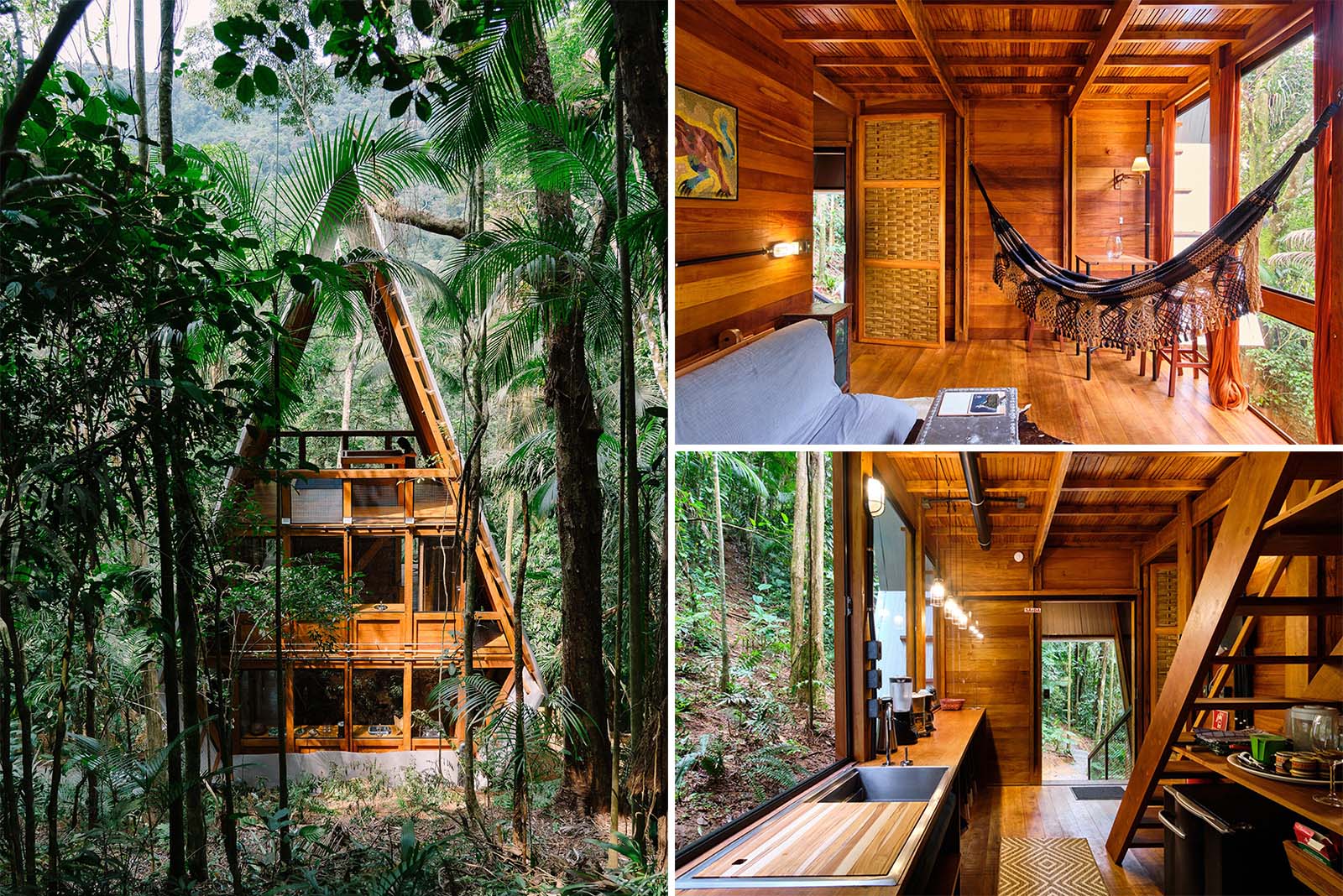
Архитектурная фирма Atelier Marko Brajovic недавно завершила строительство дома А-образной формы в бразильском лесу.
Дом был построен между деревьями и занимает площадь 16 х 19 футов (5 х 6 м), что позволяет дому избегать любого вмешательства в местную растительность.
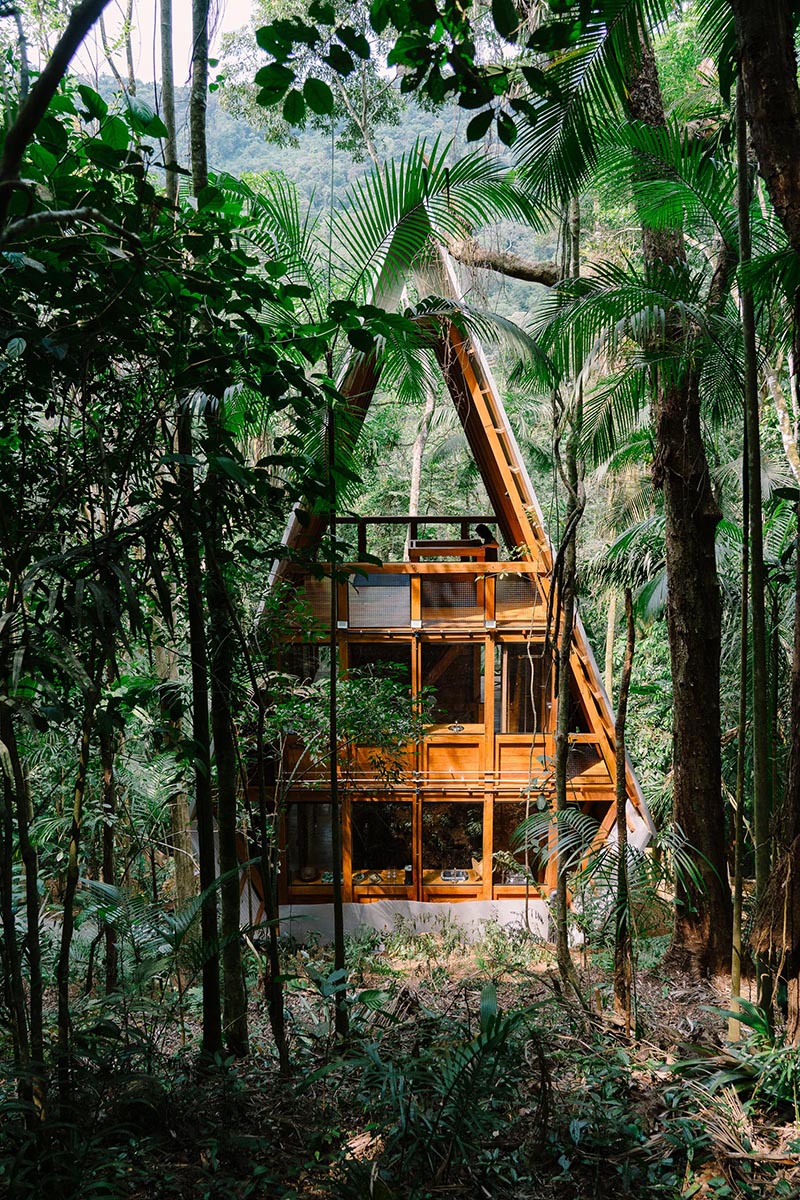
Снаружи дом покрыт оцинкованной обшивкой с термоакустической изоляцией, а основной каркас дома выполнен из дерева.
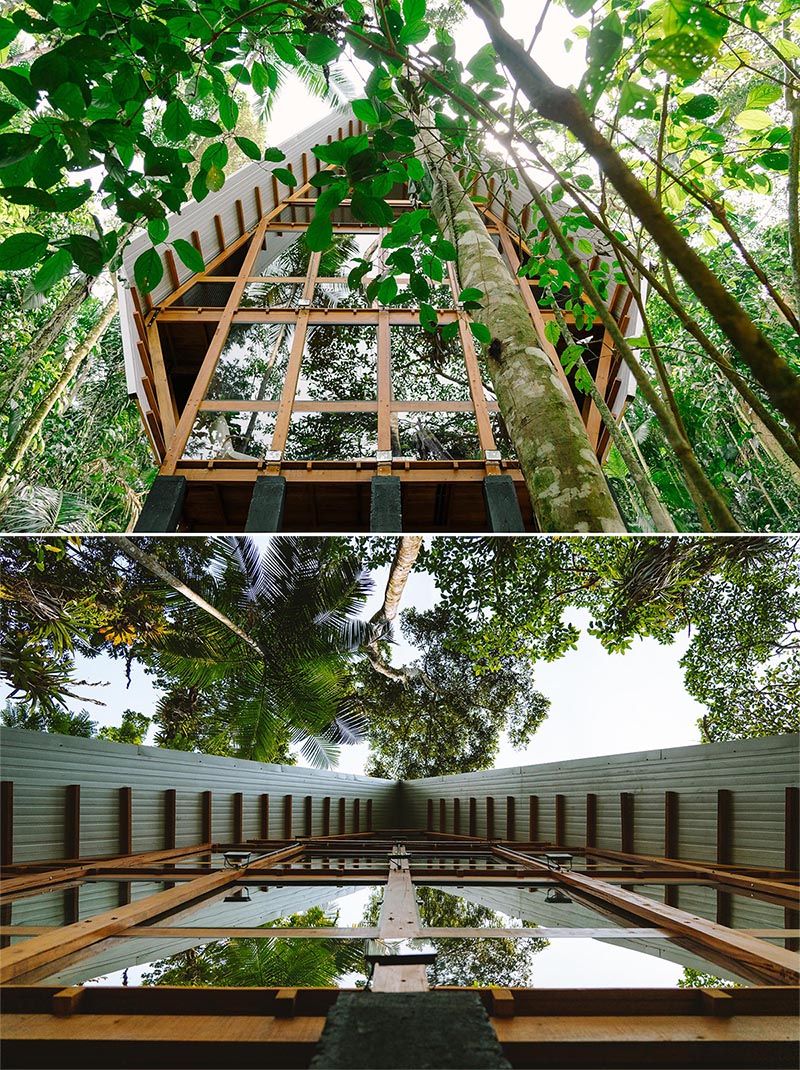
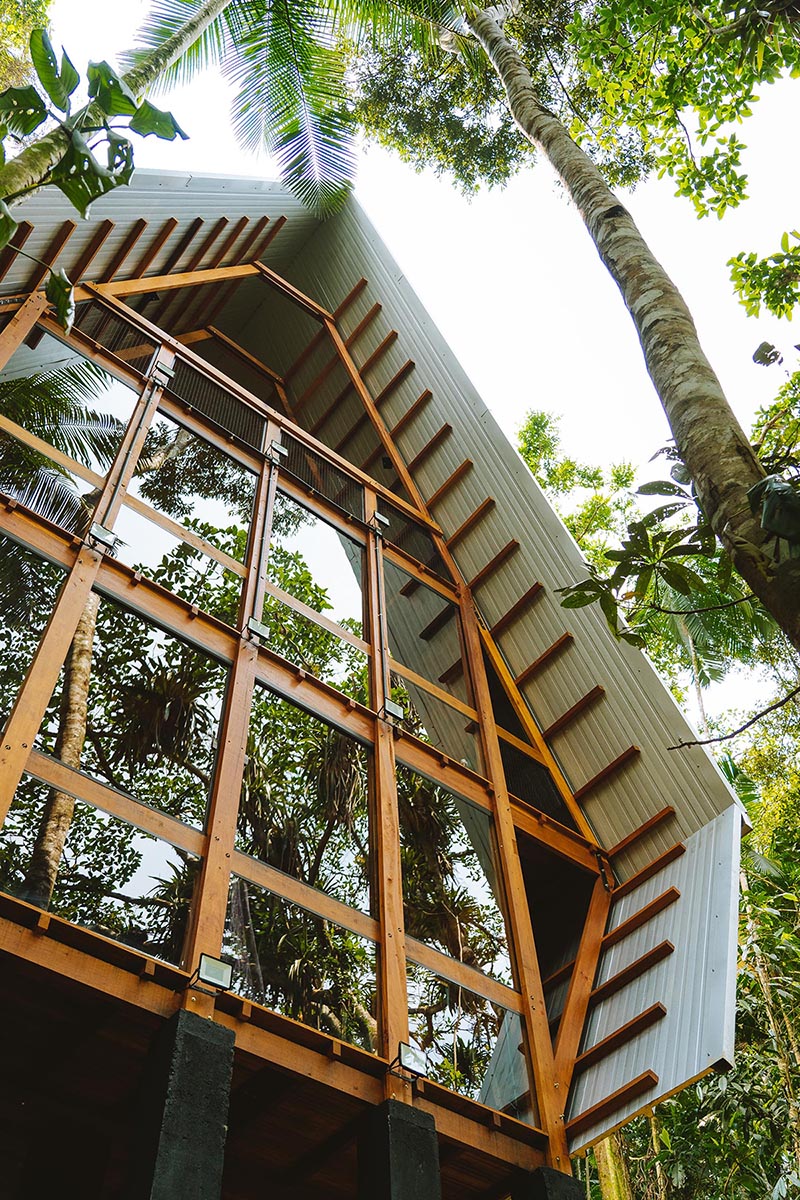
Вот более пристальный взгляд на металлический сайдинг, который покрывает внешнюю часть.
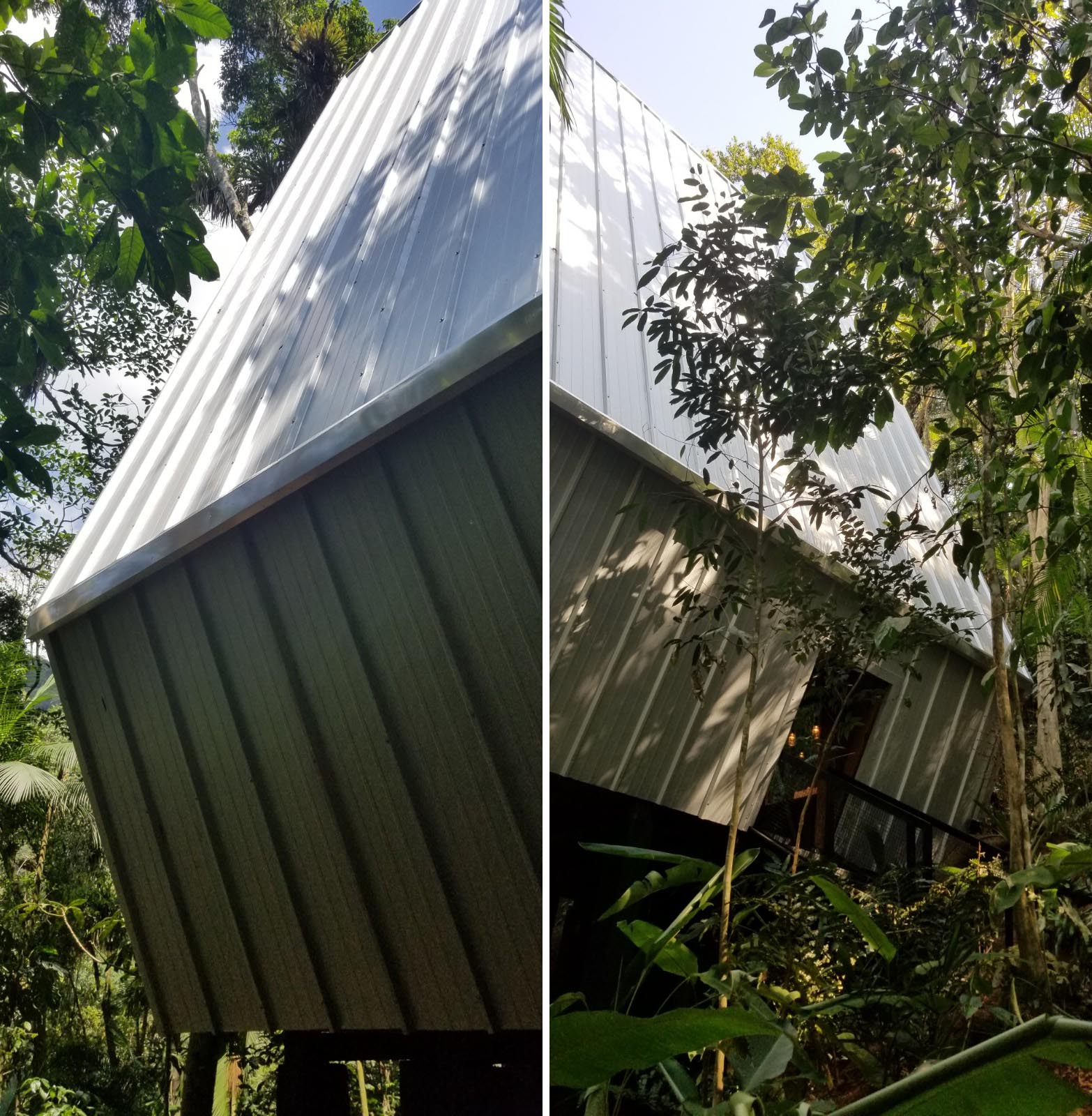
Металлическая лестница с черными перилами ведет к входной двери дома.
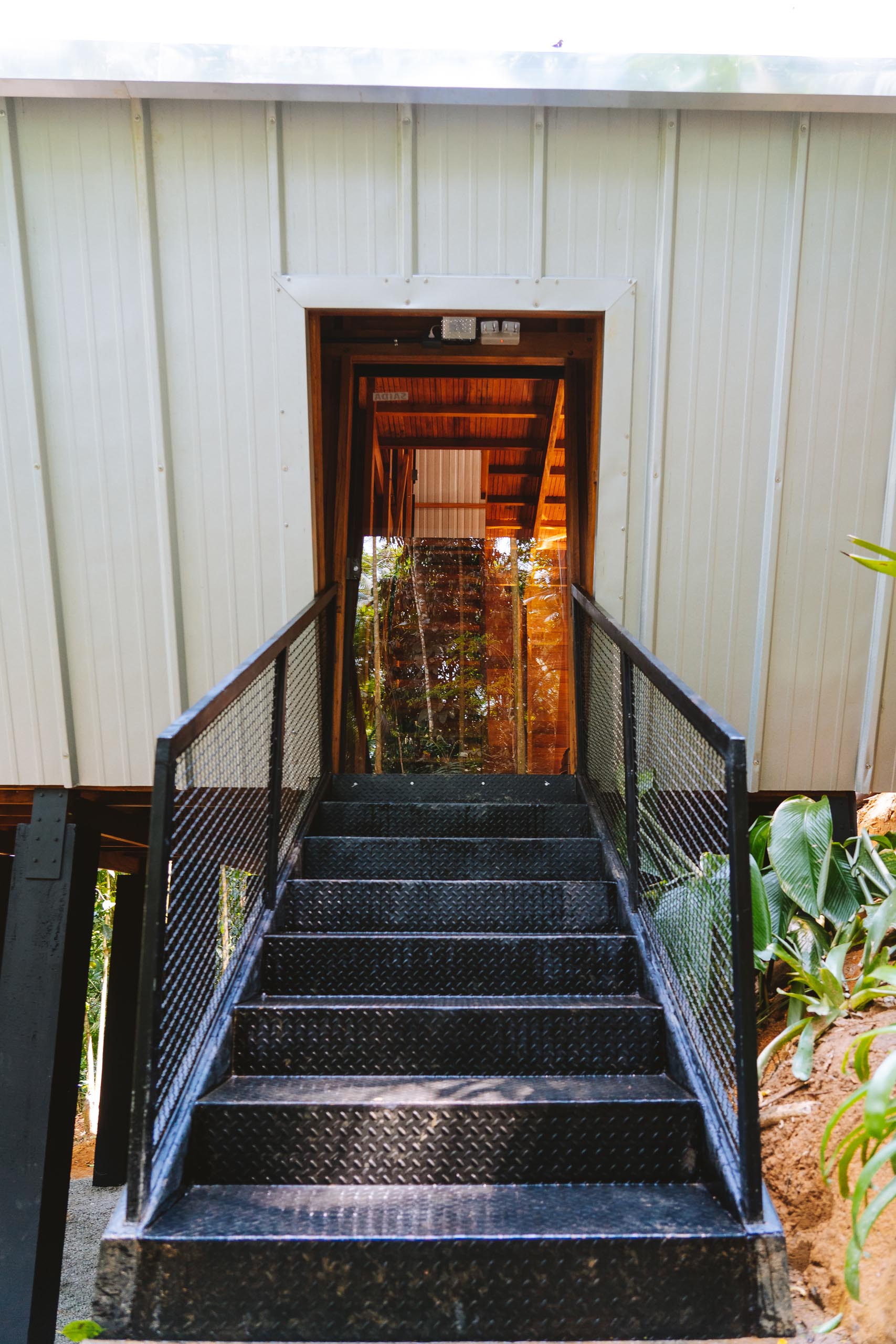
Зайдя в теплый деревянный интерьер, вы сразу же оказываетесь на кухне. Вдоль окон расположена длинная столешница с раковиной и открытыми полками, а под лестницей находится еще одна столешница и небольшой холодильник.
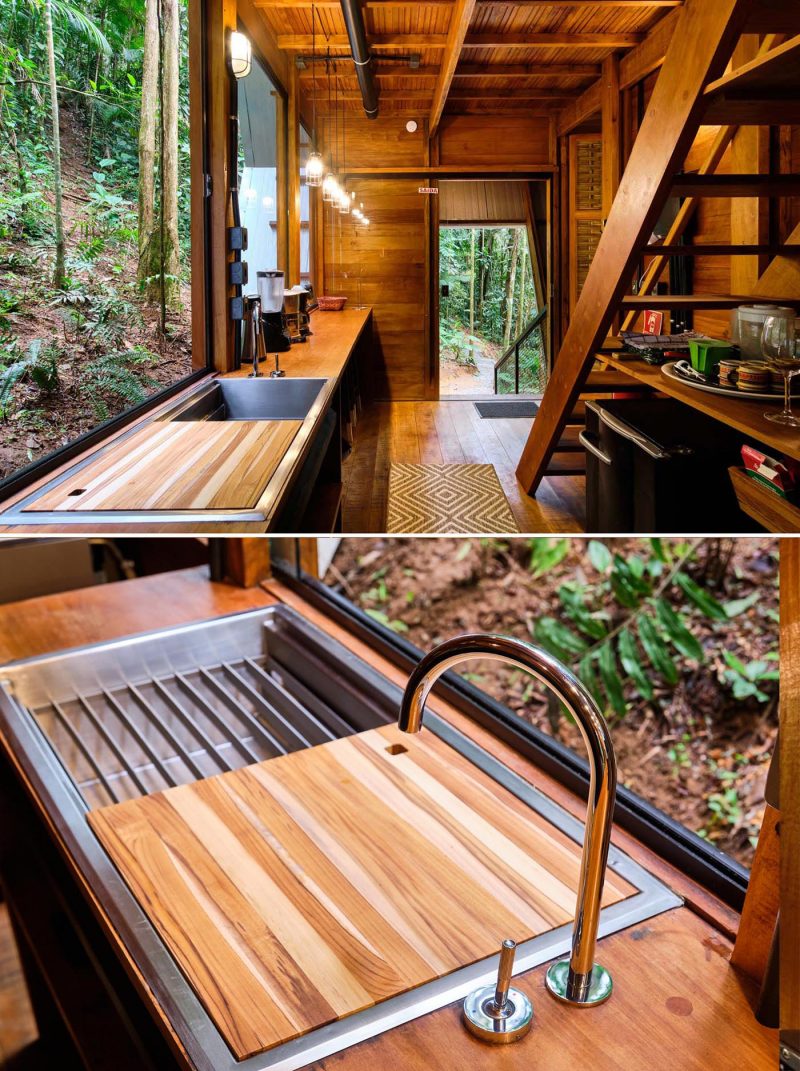
Также на этом уровне дома находится гостиная и столовая с кушеткой, гамаком и небольшим барным столом с табуретами.
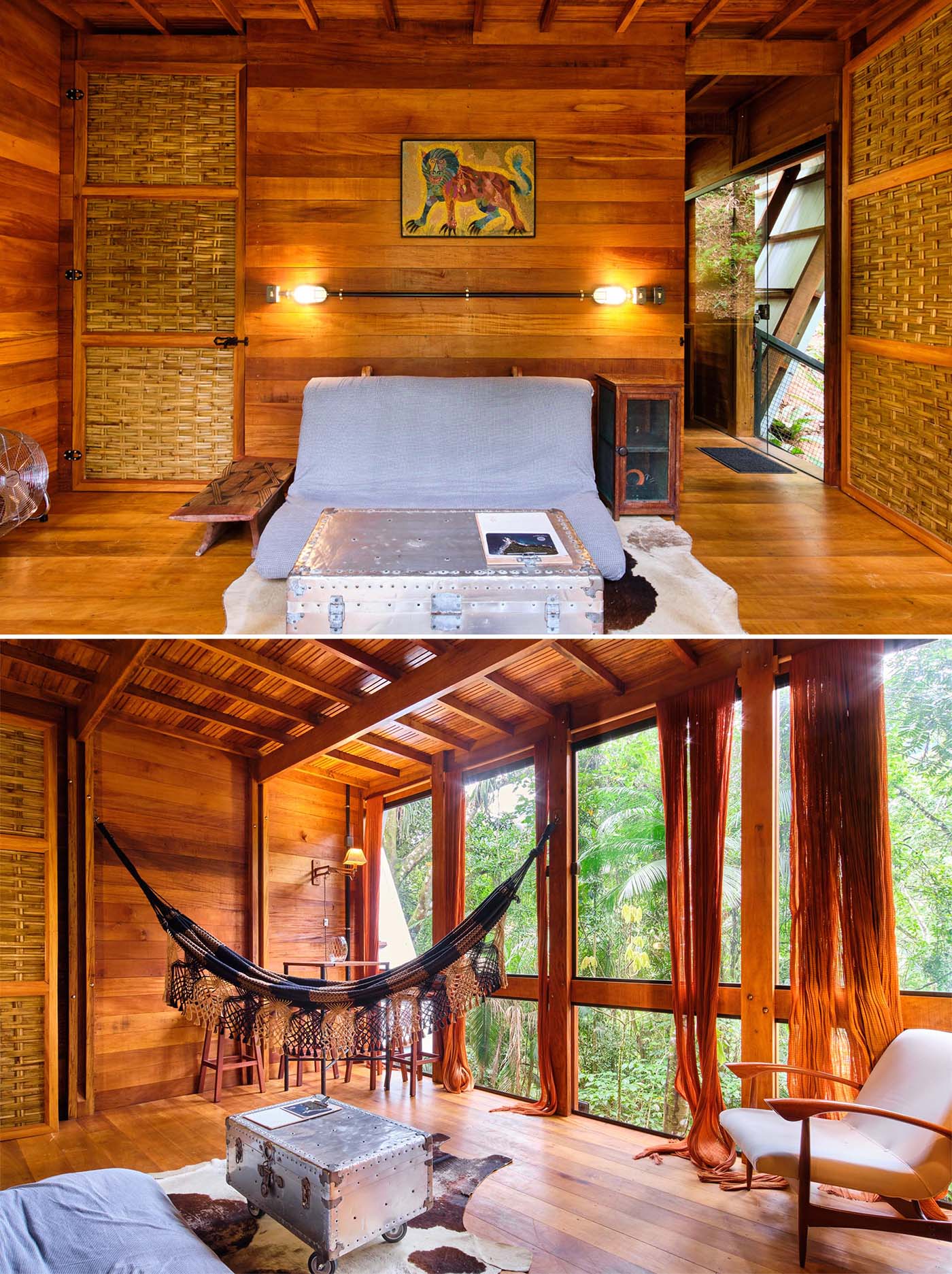
Деревянная лестница ведет на верхний уровень дома, где находится спальня с окнами от пола до потолка.
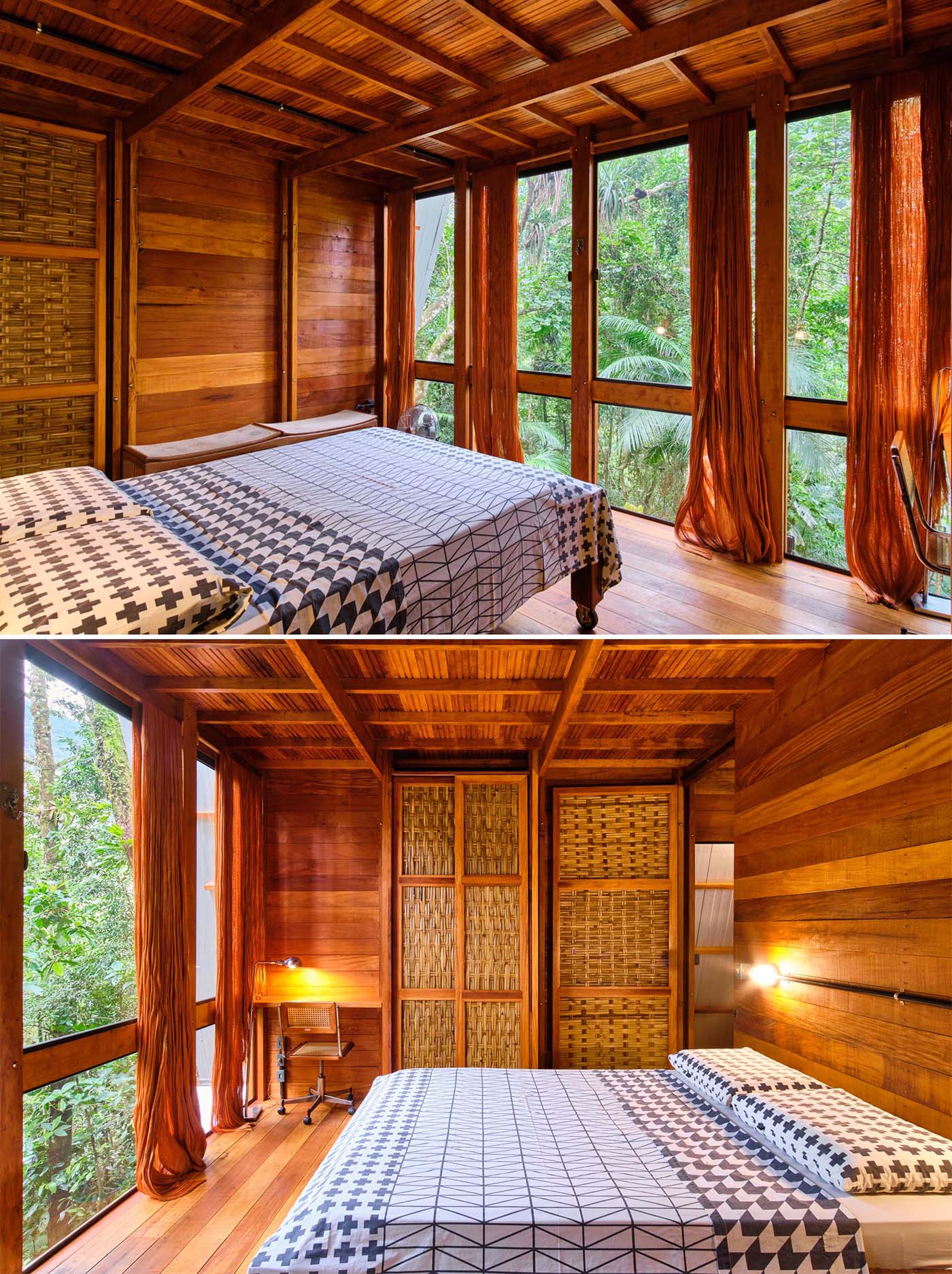
На этом уровне также находится ванная комната, дизайн которой похож на кухню на нижнем этаже. Помимо туалетного столика, за дверью есть душевая кабина и туалет.
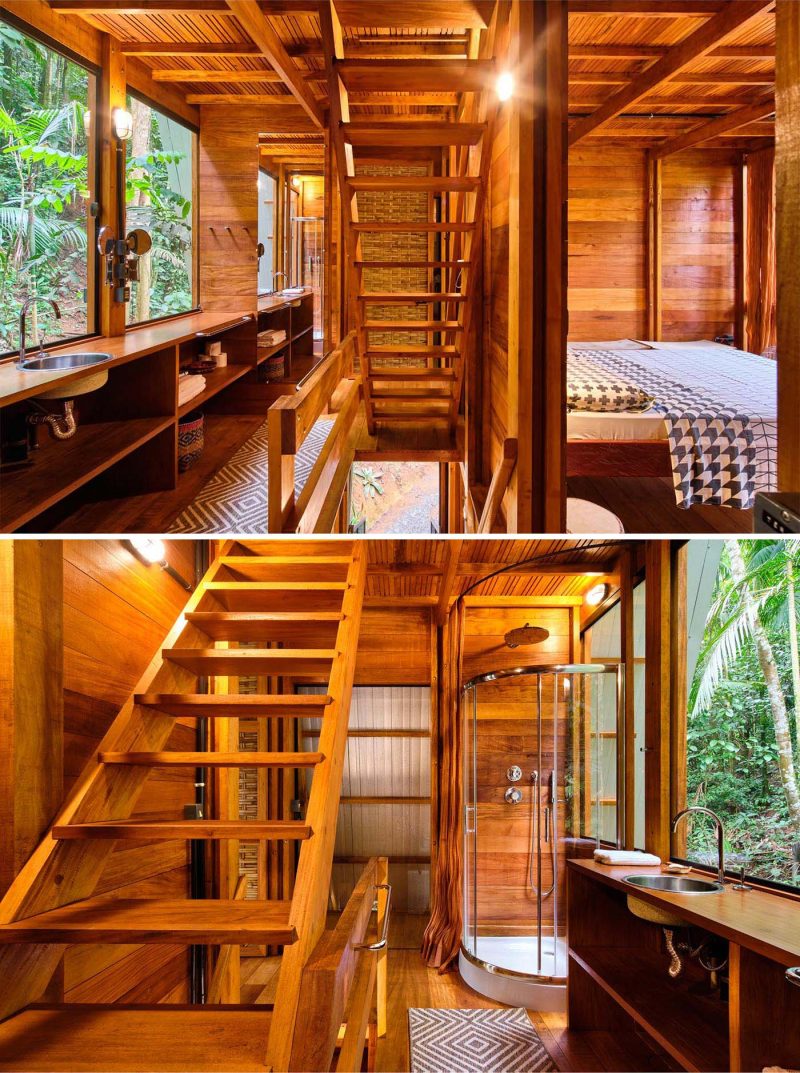
В доме также есть две боковые террасы для перекрестной вентиляции и терраса на верхнем этаже, которая создает многофункциональное пространство для физической активности, учебы и медитации.
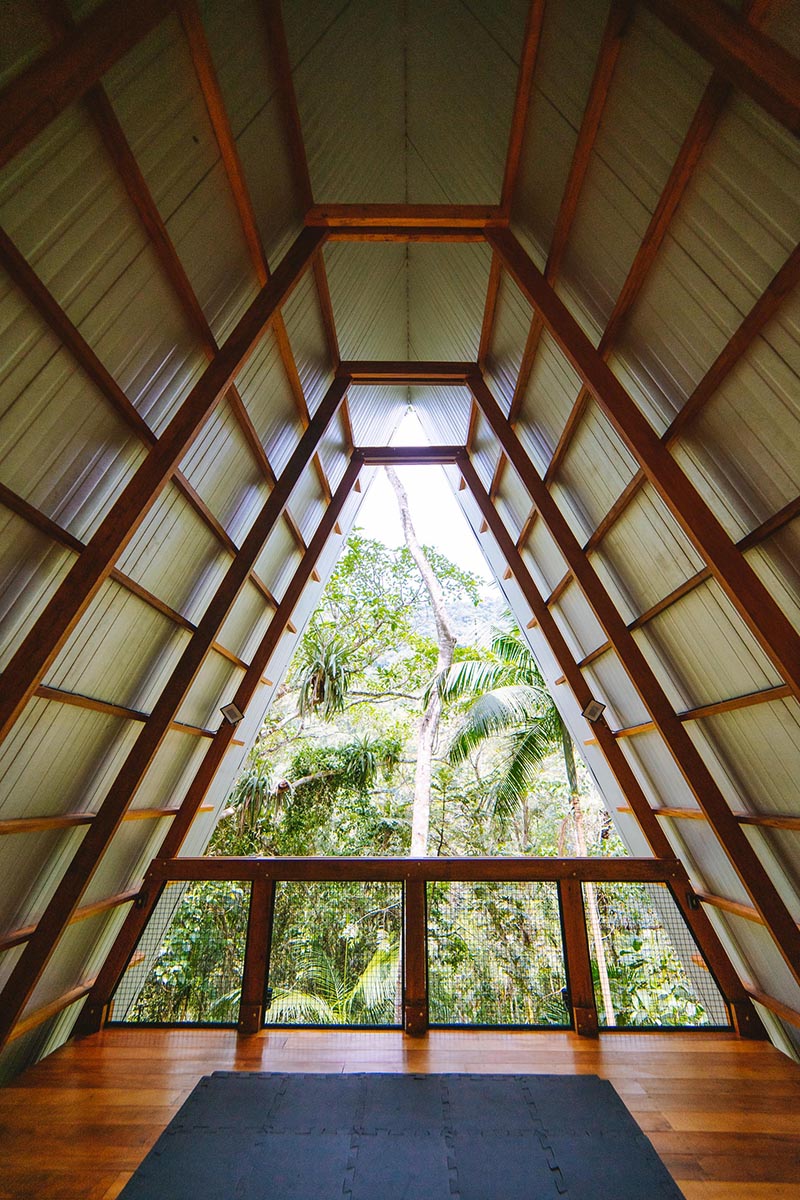
Вот некоторые из рисунков архитектора, которые показывают, откуда пришло вдохновение для дизайна.
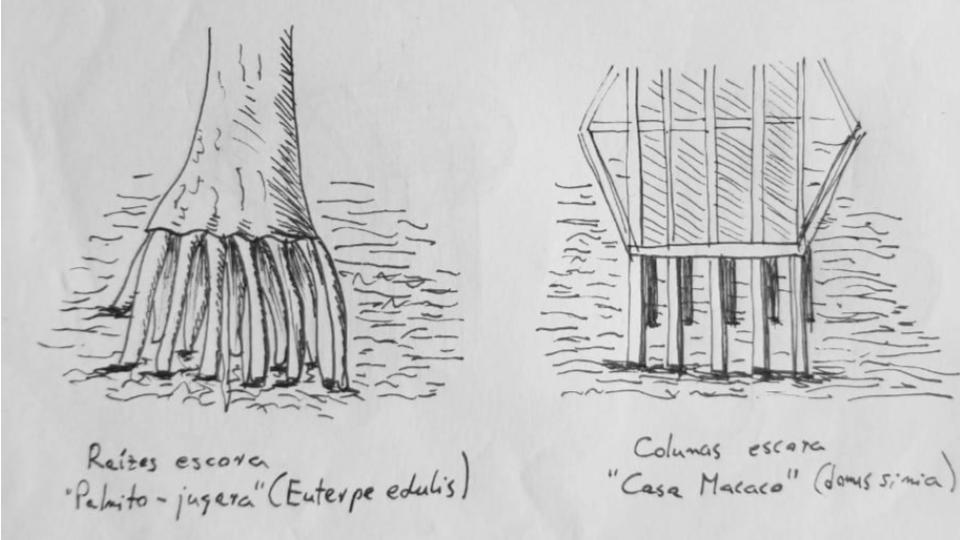
Вот планы этажей, показывающие расположение каюты.
