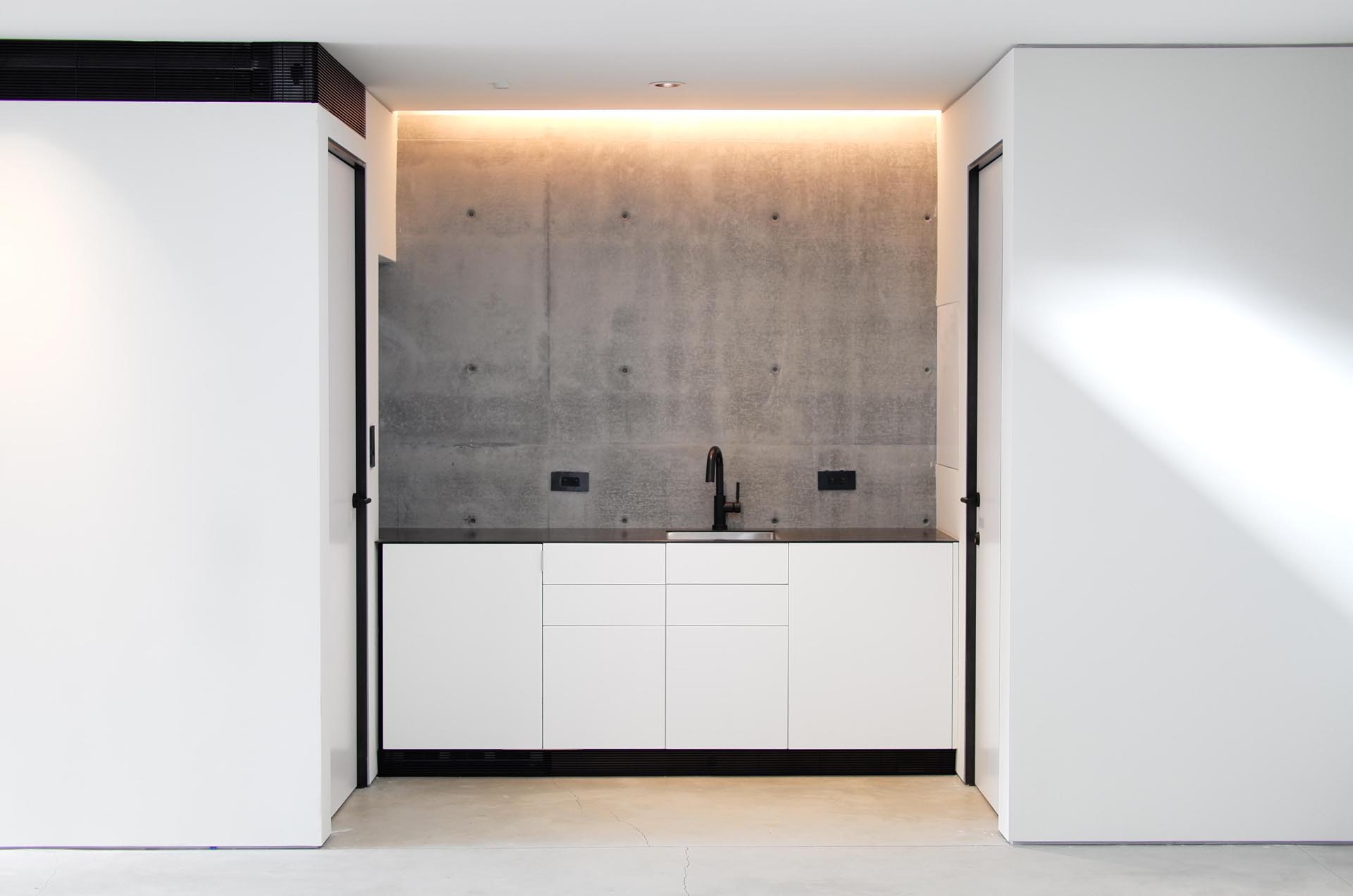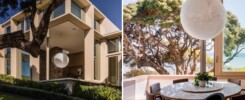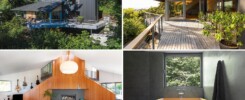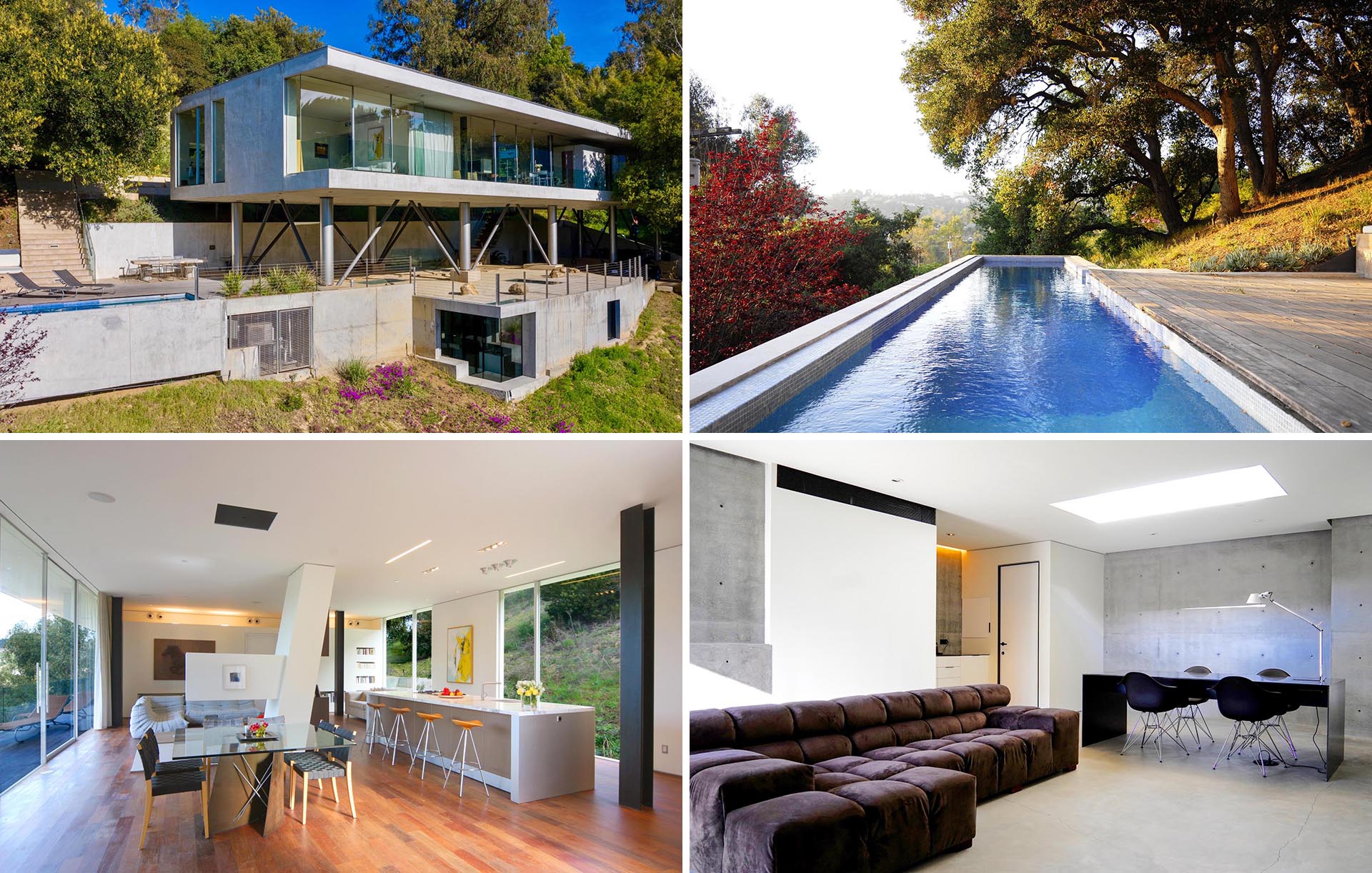
Герхард Хойш, основатель Heusch Inc., представил пристройку подземного офиса площадью 1500 кв. футов к своей инновационной резиденции Oak Pass, расположенной в Беверли-Хиллз, Калифорния.
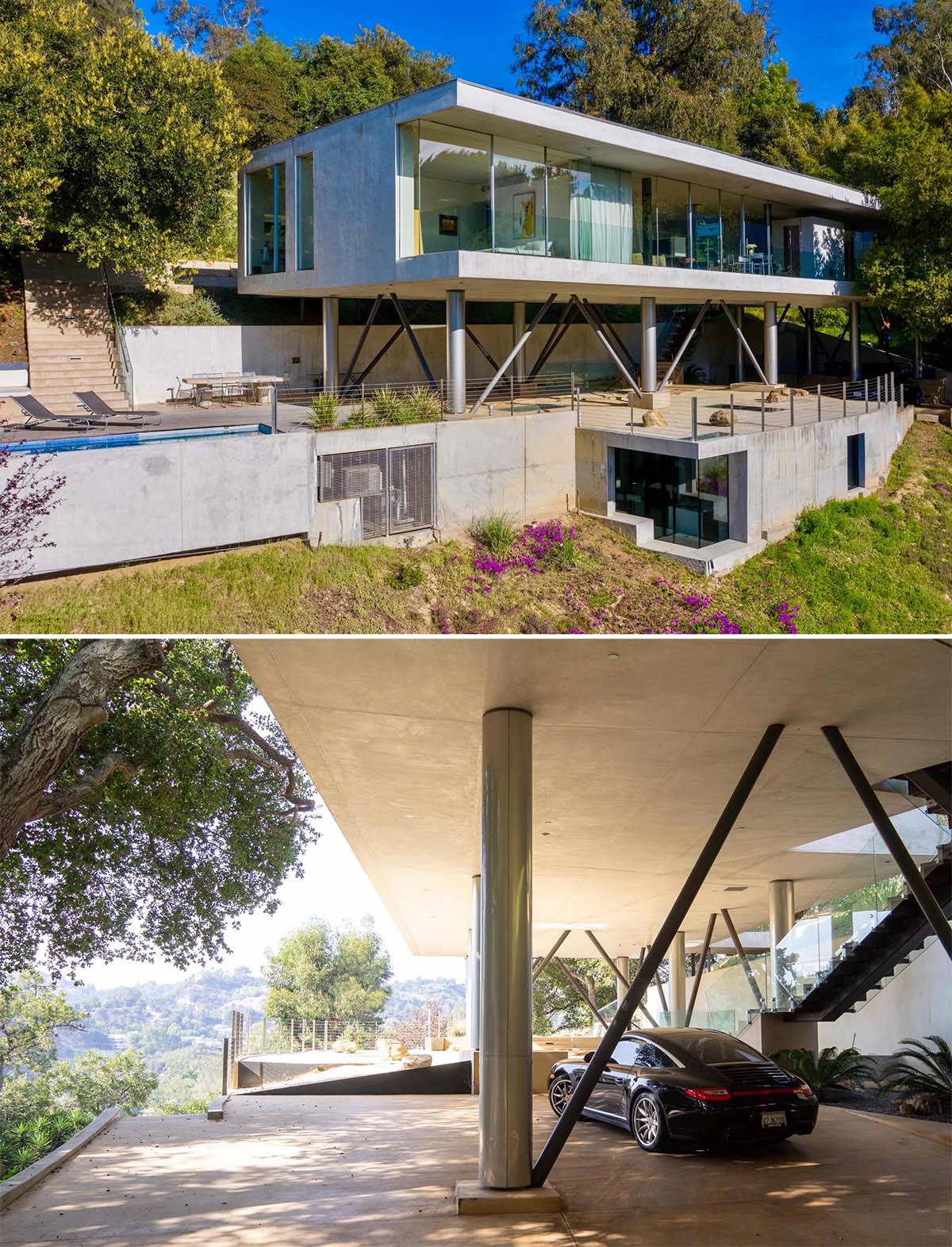
Фотография Герхарда Хойша
Дом, построенный в 2006 году, имеет 10 стальных колонн, которые поддерживают приподнятый дом.
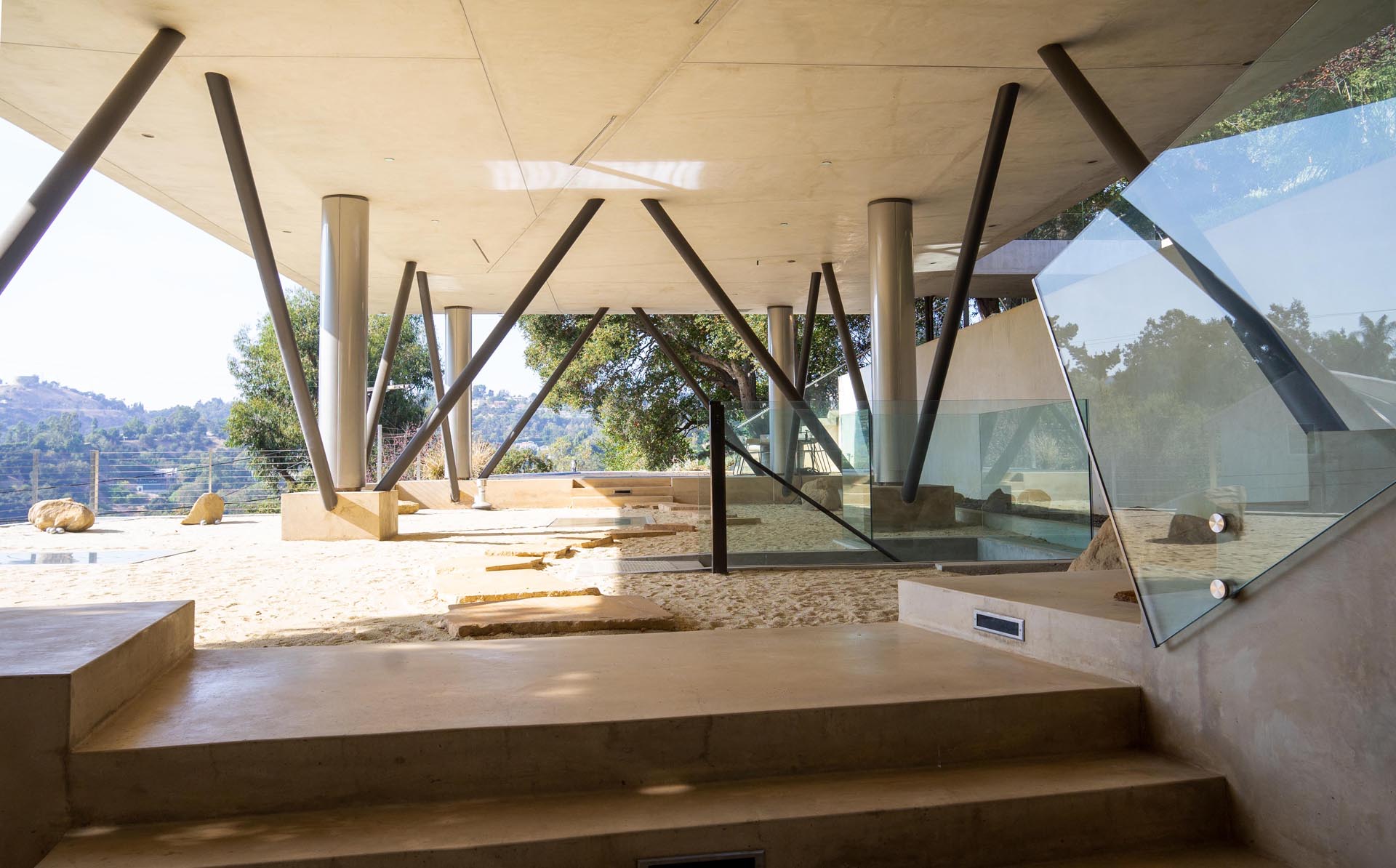
Фотография Герхарда Хойша
Под домом находится длинный бассейн с террасой, а внешняя лестница ведет во внутренние помещения.
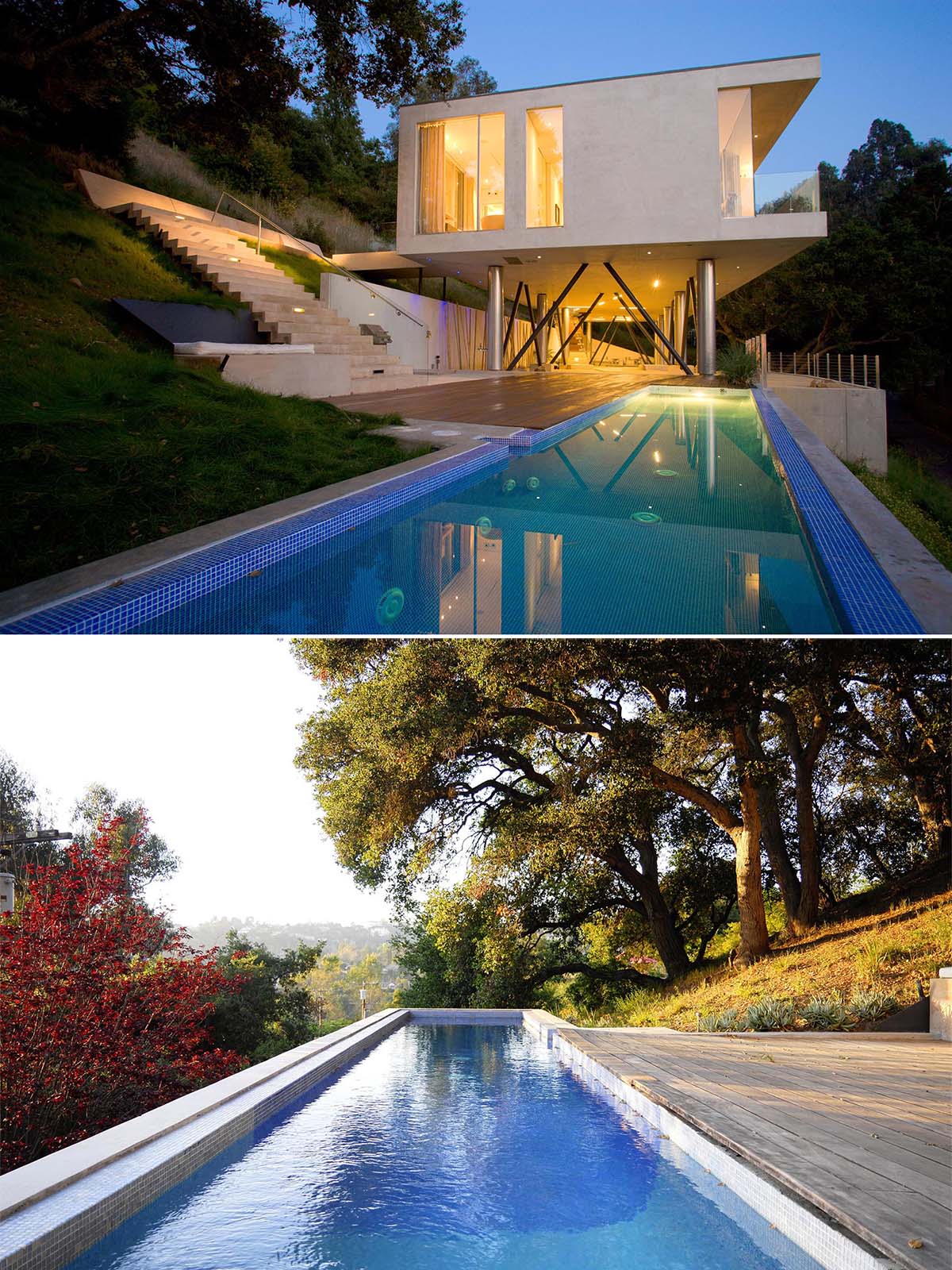
Фотографии Федерико Зиньяни (верхнее изображение) и Герхарда Хойша (нижнее изображение)
Внутри потолки высотой 10 футов, окна от пола до потолка и открытая планировка, включающая столовую, гостиную и кухню.
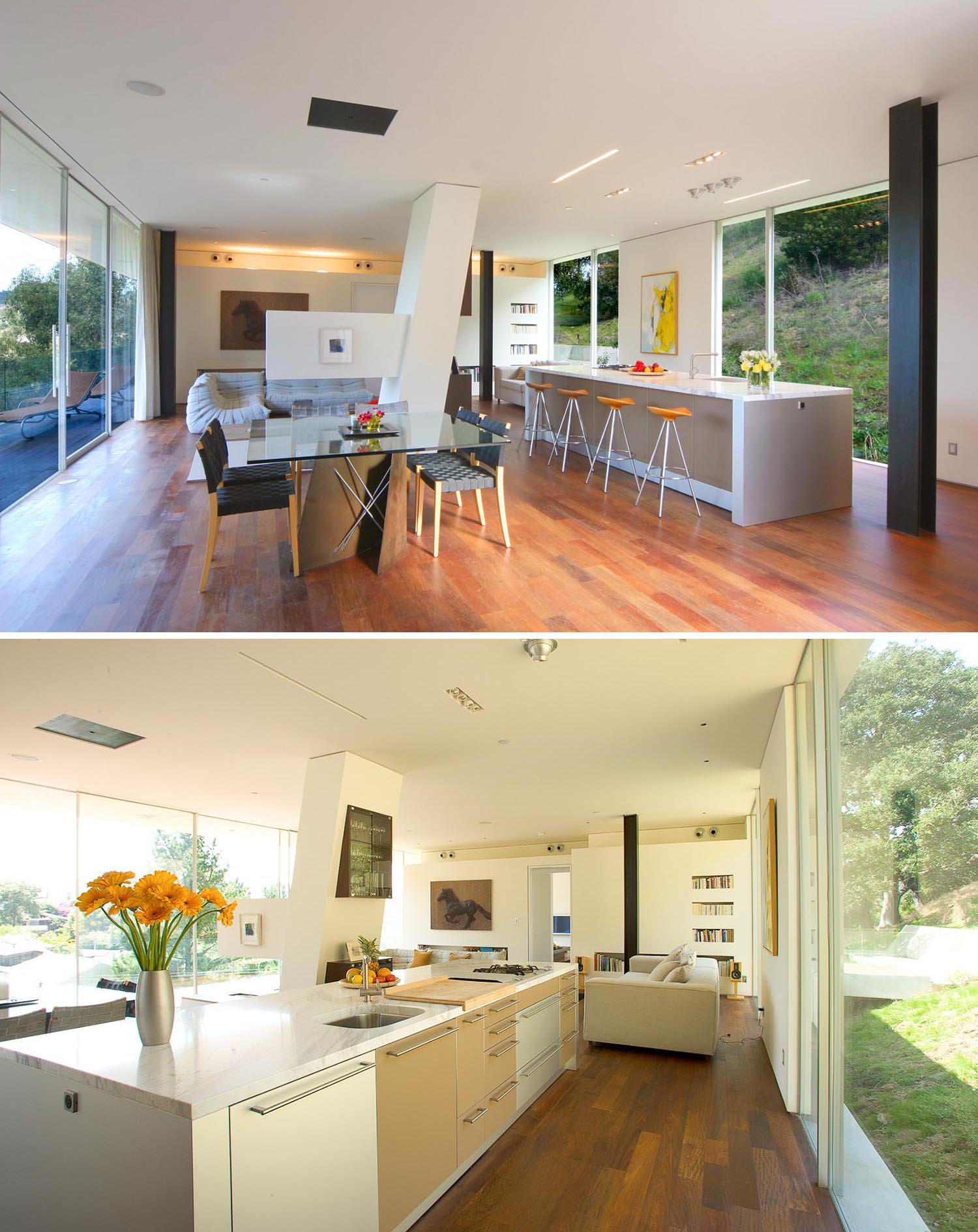
Фотография Федерико Зиньяни
В спальне легко увидеть стены с натуральной лепниной и полы из бразильского ореха, которые присутствуют во всем доме.
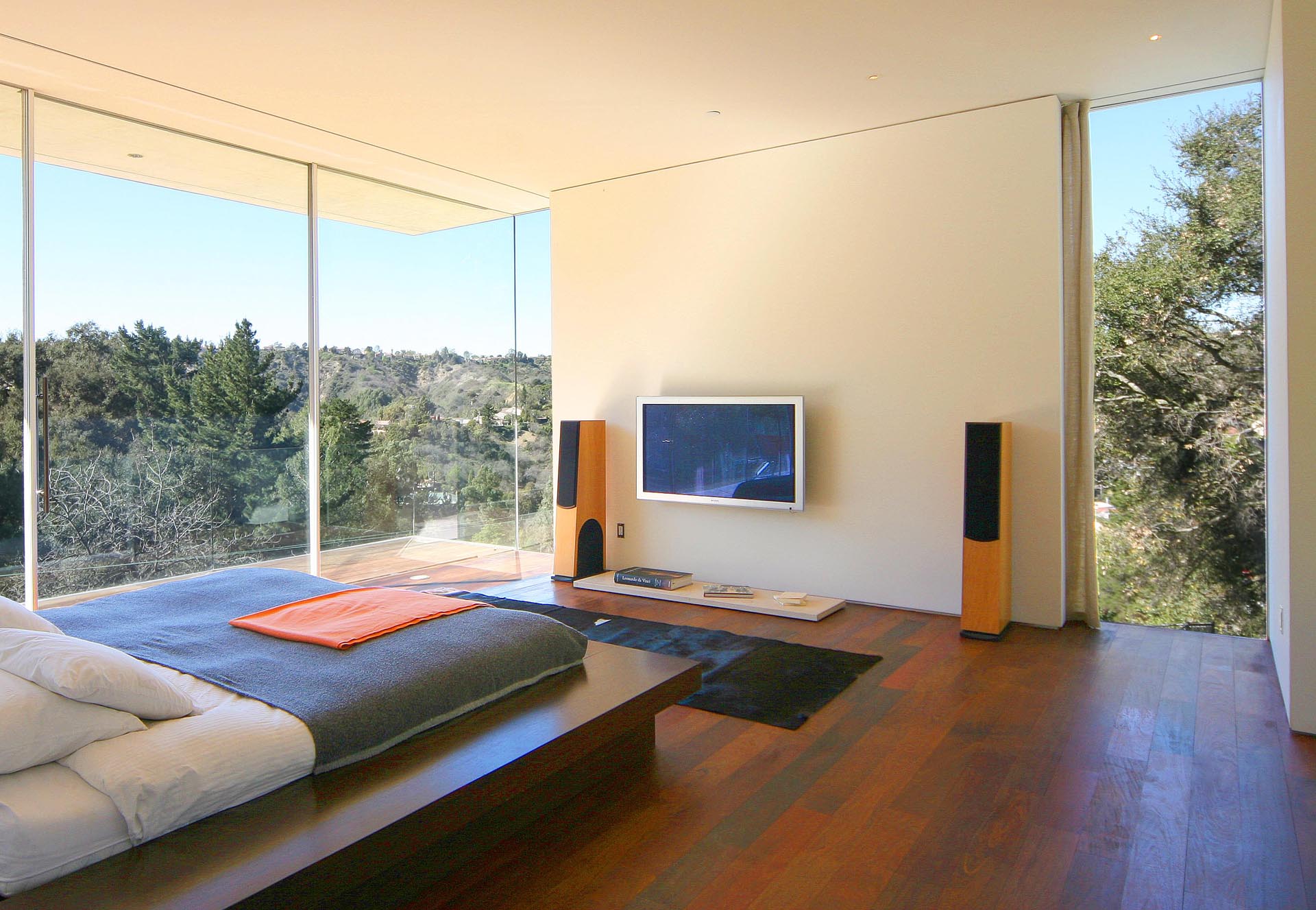
Фотография Федерико Зиньяни
Главная ванная комната отделана португальским известняком и оборудована глубокой ванной, вырезанной вручную из цельного блока.
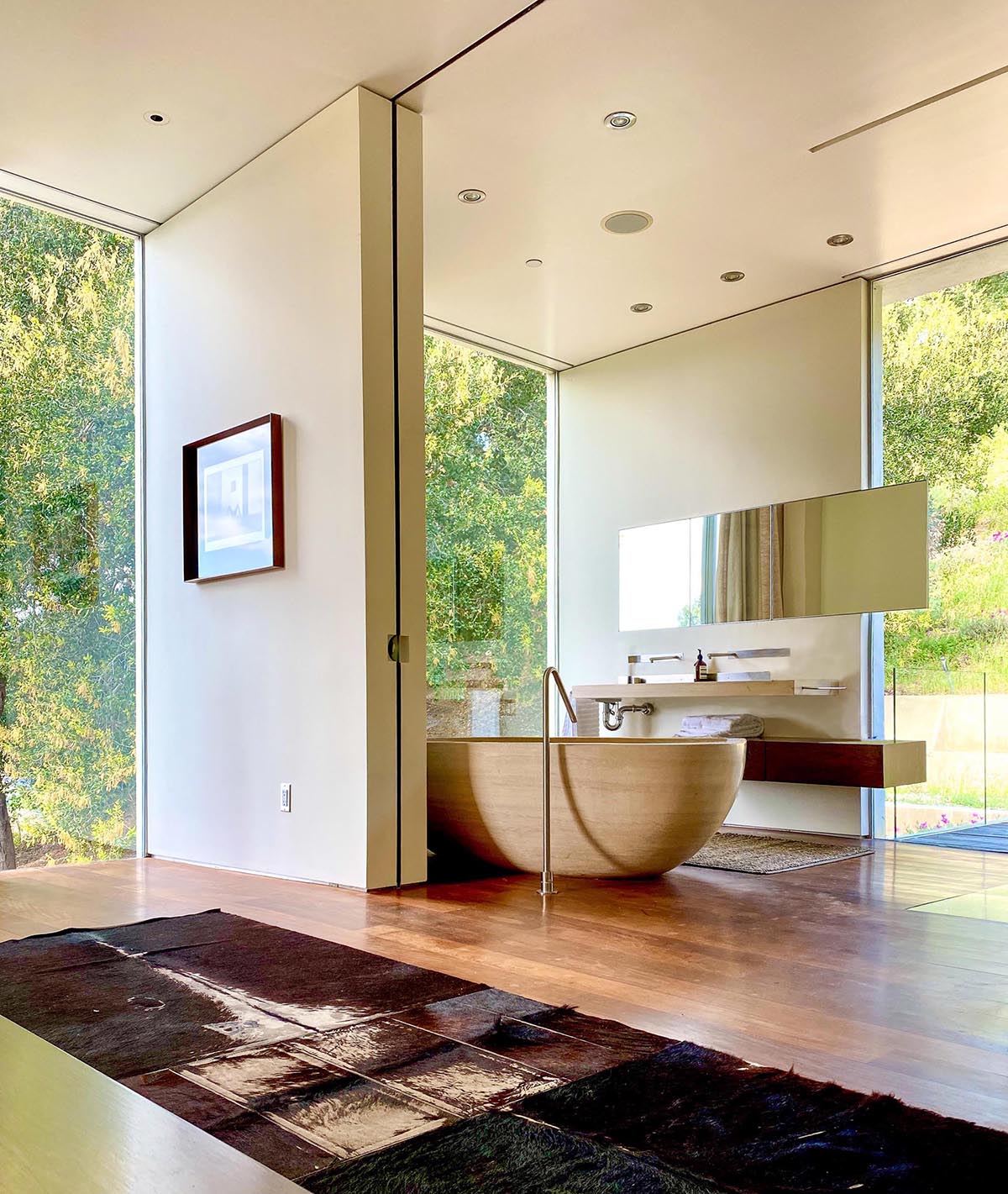
Фотография Хонг Нхунг Ле
Новая пристройка домашнего офиса была построена под площадкой сада в стиле дзен, который начался с выкапывания 80 грузовиков земли перед подпорной стеной.
Прилегающую зону бассейна оставили полностью нетронутой: в конструкцию была включена опорная колонна, а в существующей подпорной стене вырезано окно. Была добавлена новая бетонная стена, в которую входил и вход.
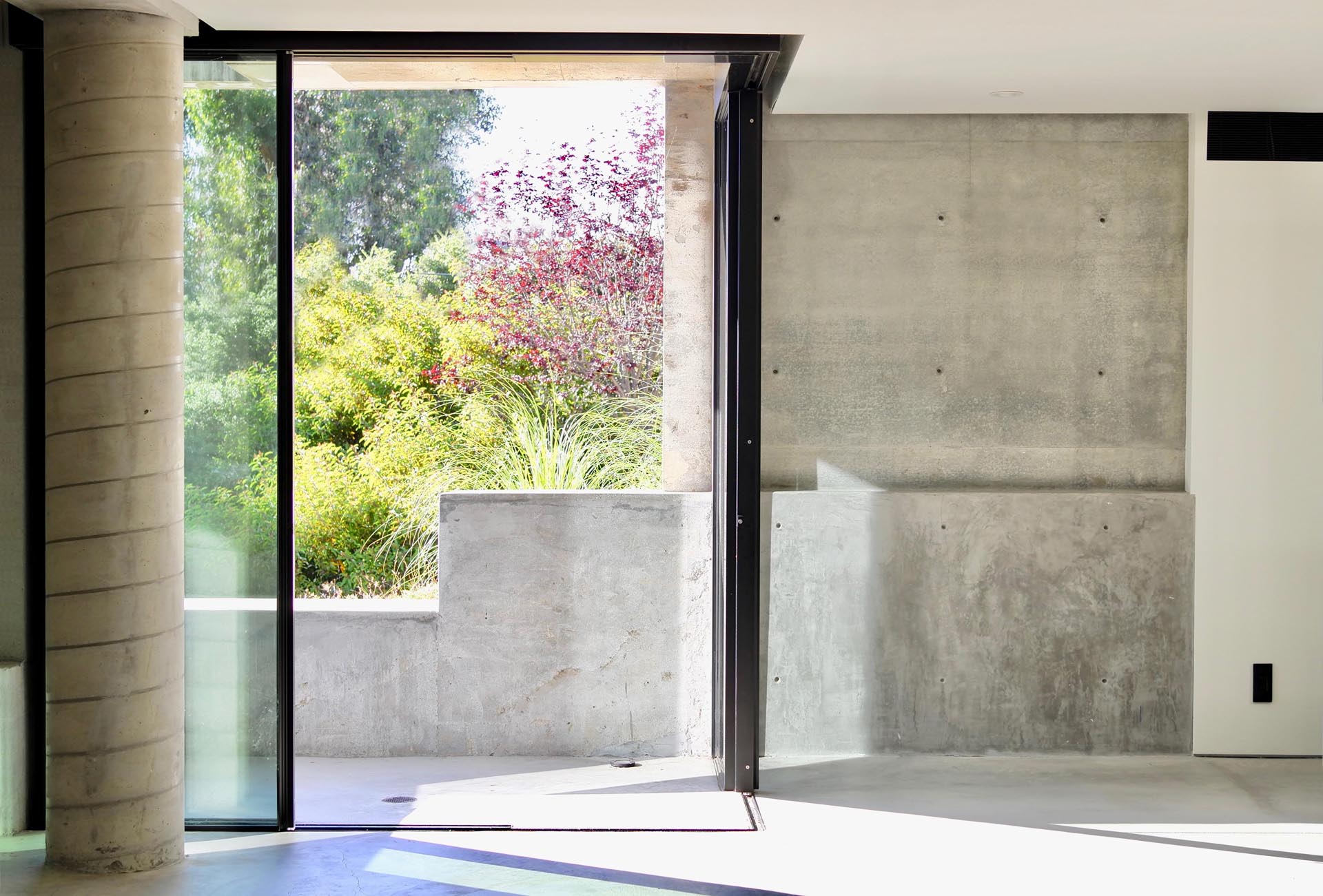
Фотография Герхарда Хойша
На строительство подземного офисного помещения площадью 1500 кв. футов, но с естественным освещением, ушло 10 месяцев, и оно включает в себя место для дивана, отдельные рабочие зоны с письменными столами и небольшую кухню.
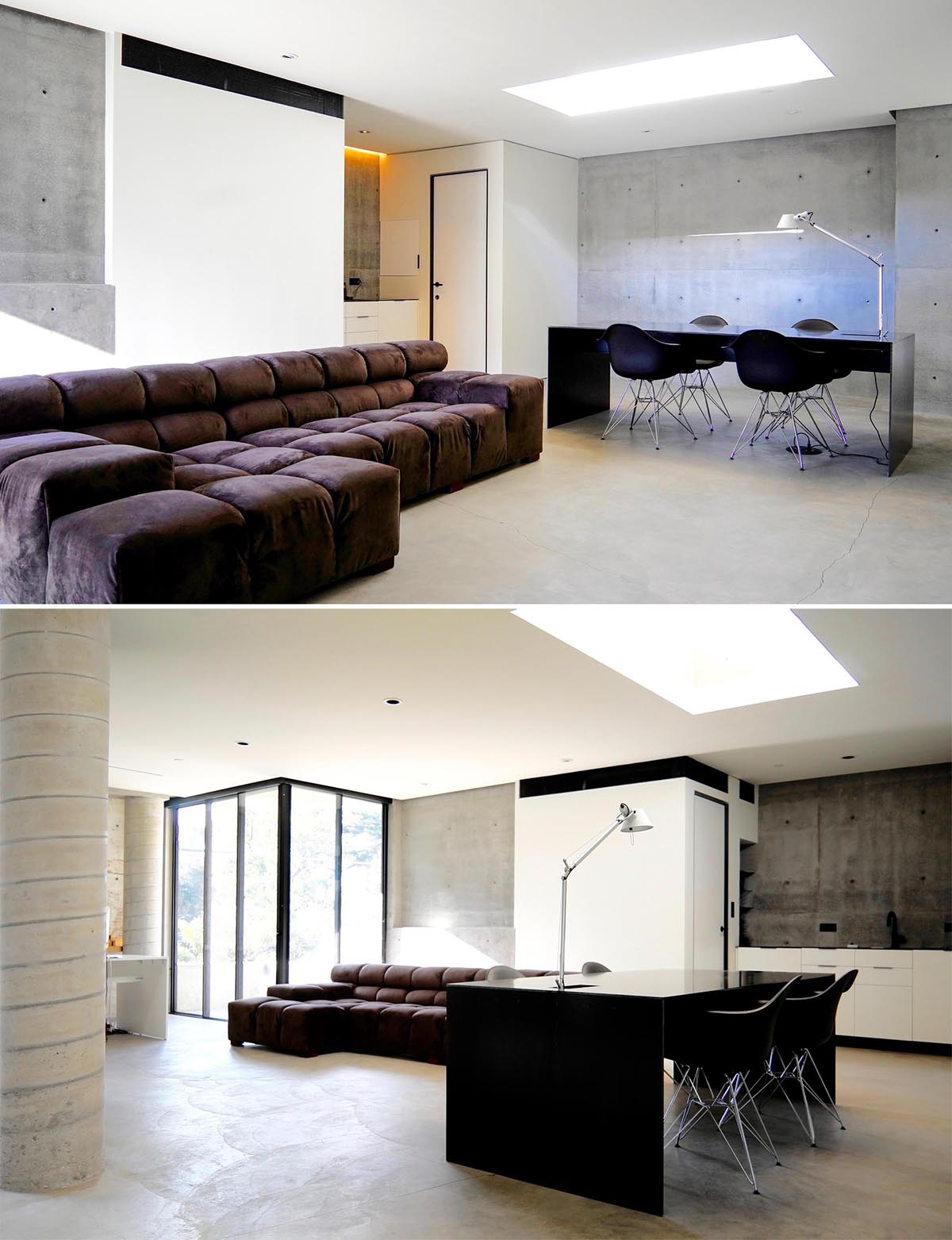
Фотография Герхарда Хойша
