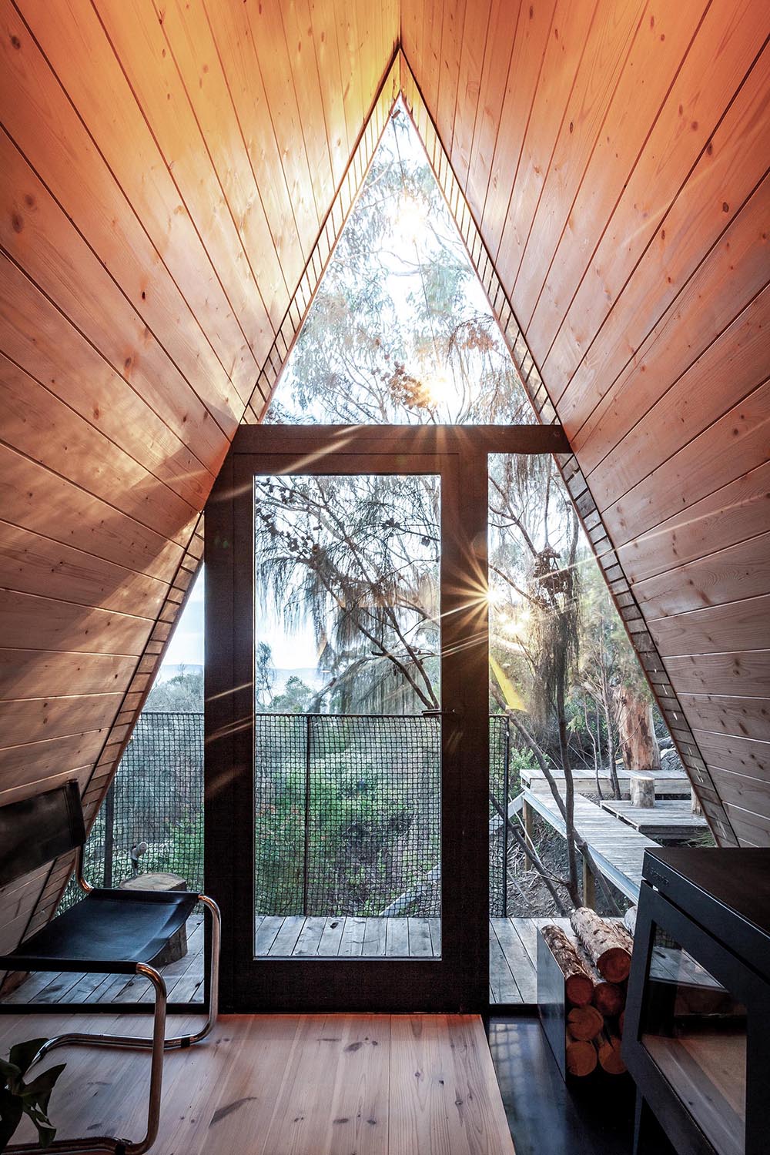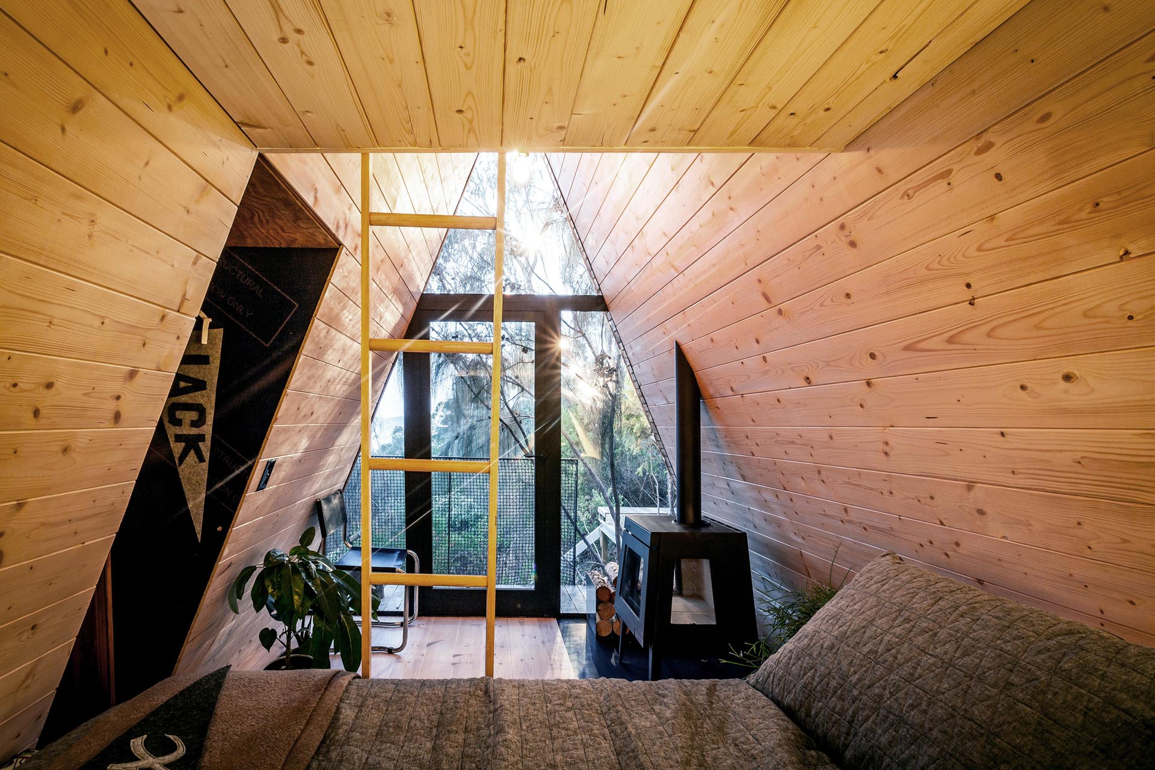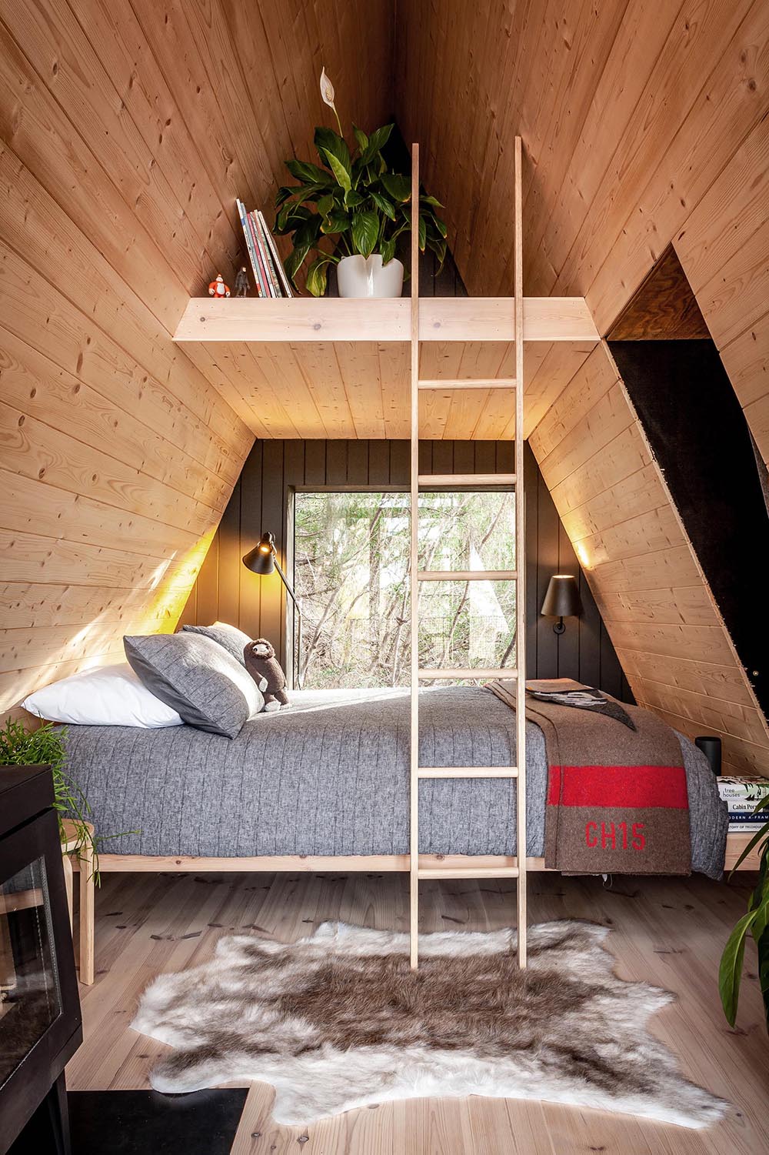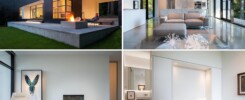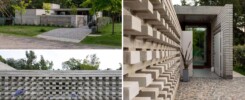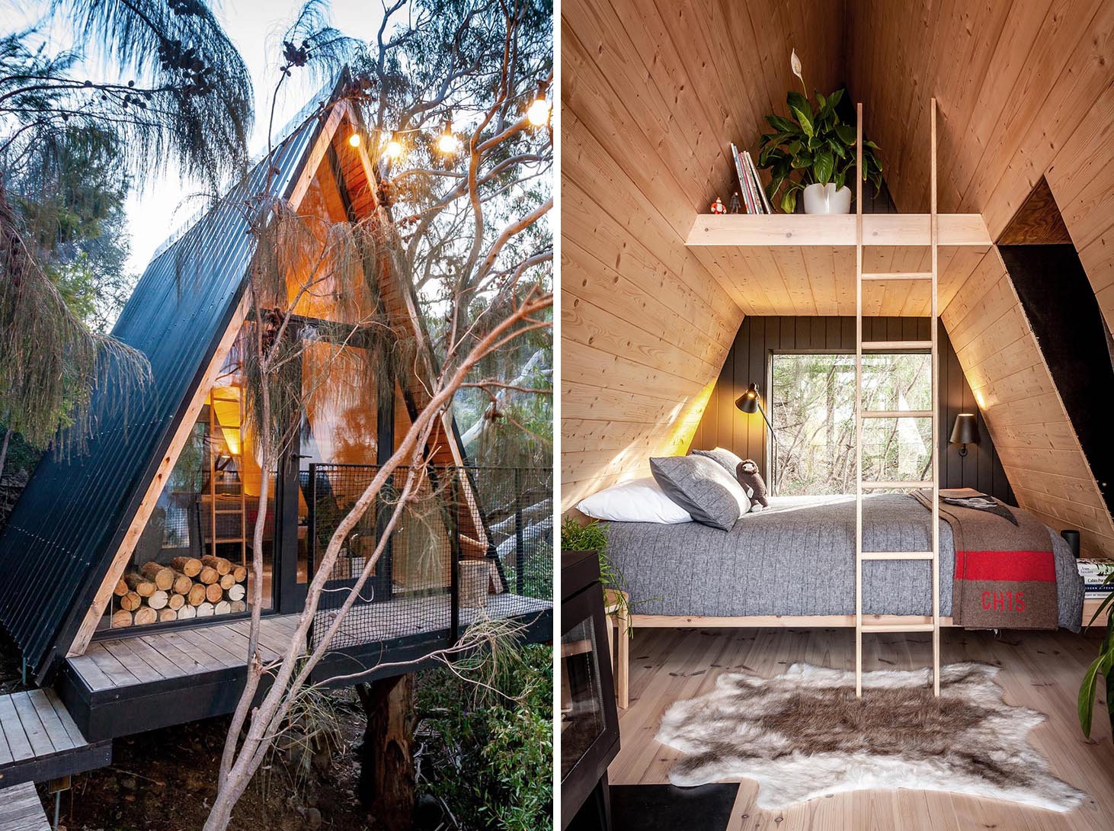
Компания Crump Architects спроектировала небольшой домик А-образной формы для двух мальчиков и их соседских друзей.
«Укрытие» окружено австралийским кустарником и расположено между эвкалиптом с одной стороны и холмом с другой.
Архитекторы объясняют, что домик был построен в основном из переработанных материалов, в том числе из недавно снесенного навеса для машины, и это было упражнением в том, чтобы получить максимум от как можно меньшего количества.
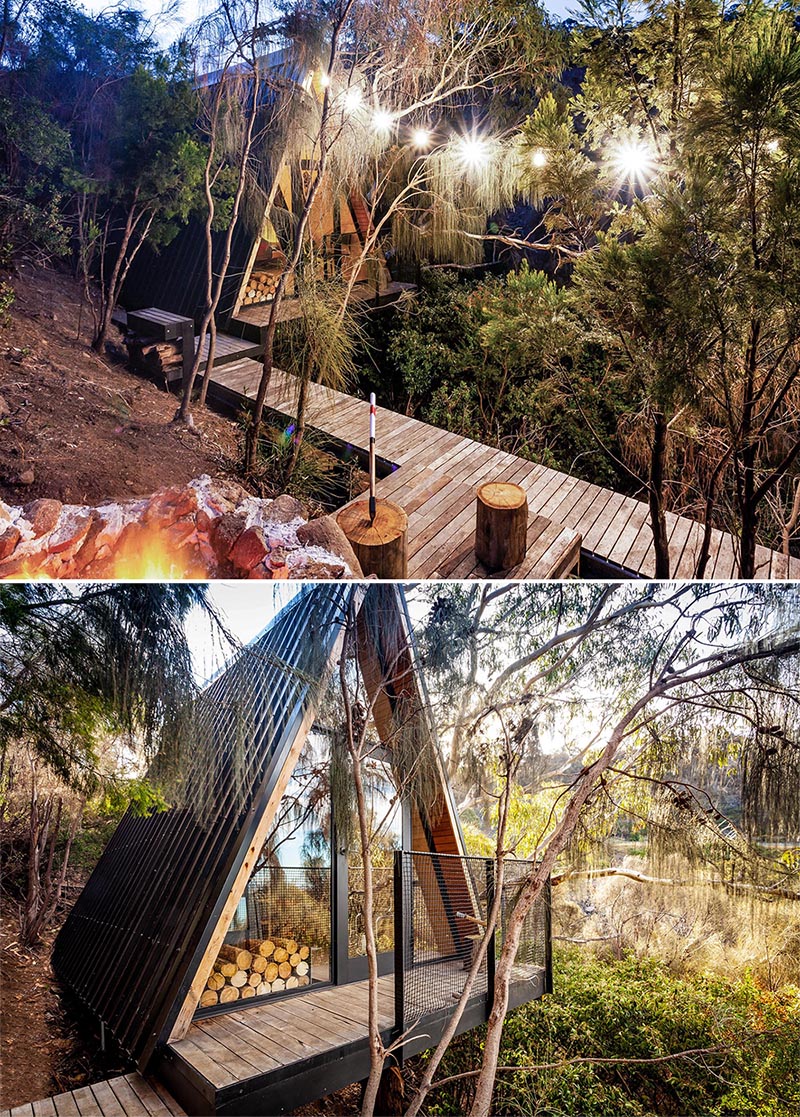
При строительстве кабины были использованы такие материалы, как черная металлическая кровля, фанера и обрезки древесины сельдерея, переработанные двери и отдельные полмешки с изоляцией.
Застекленный фасад отражает солнце и вид, а дверь из переработанной древесины выступает из формы крыши, обеспечивая доступ к стволу дерева и летнему ветерку.
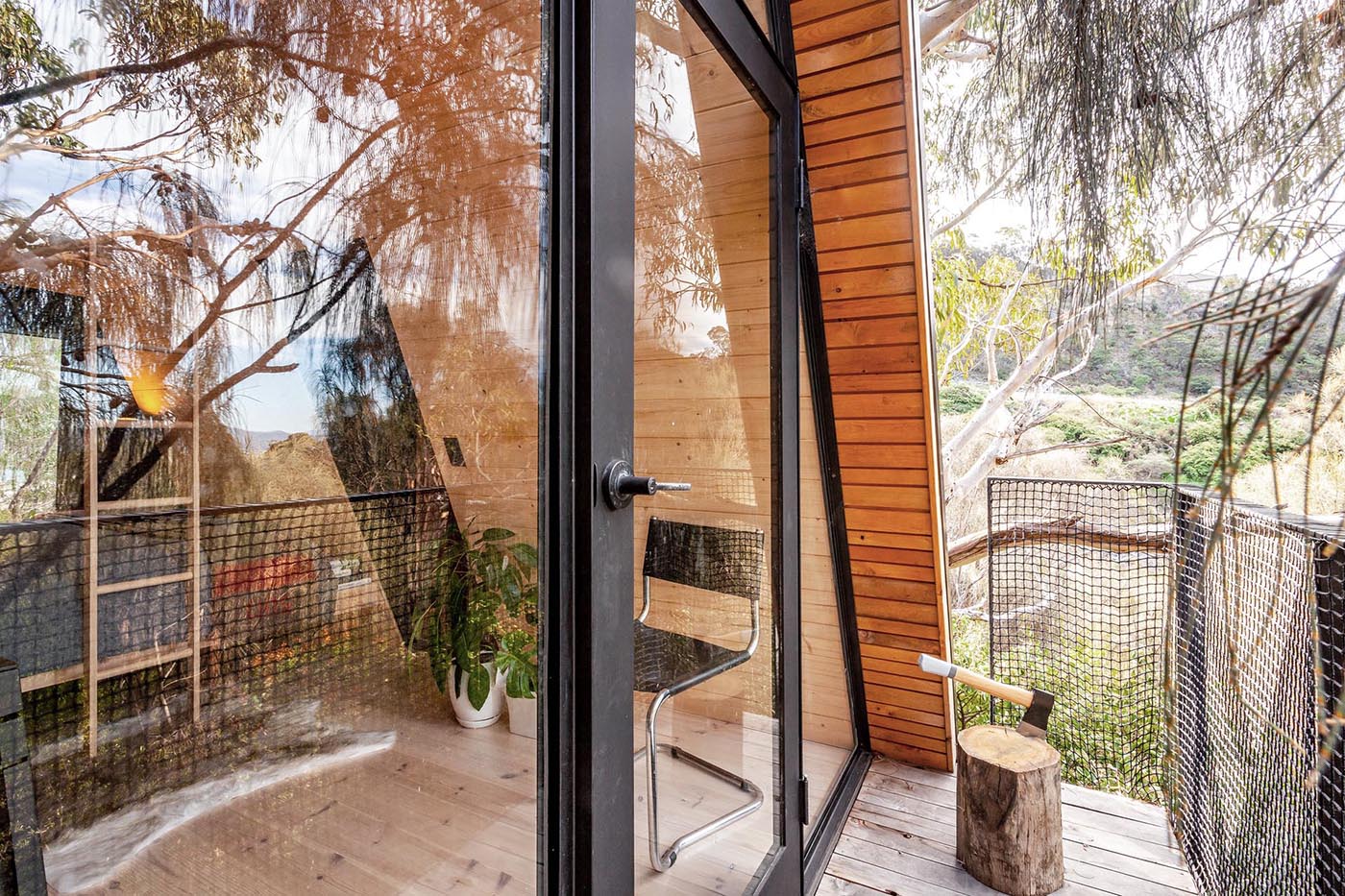
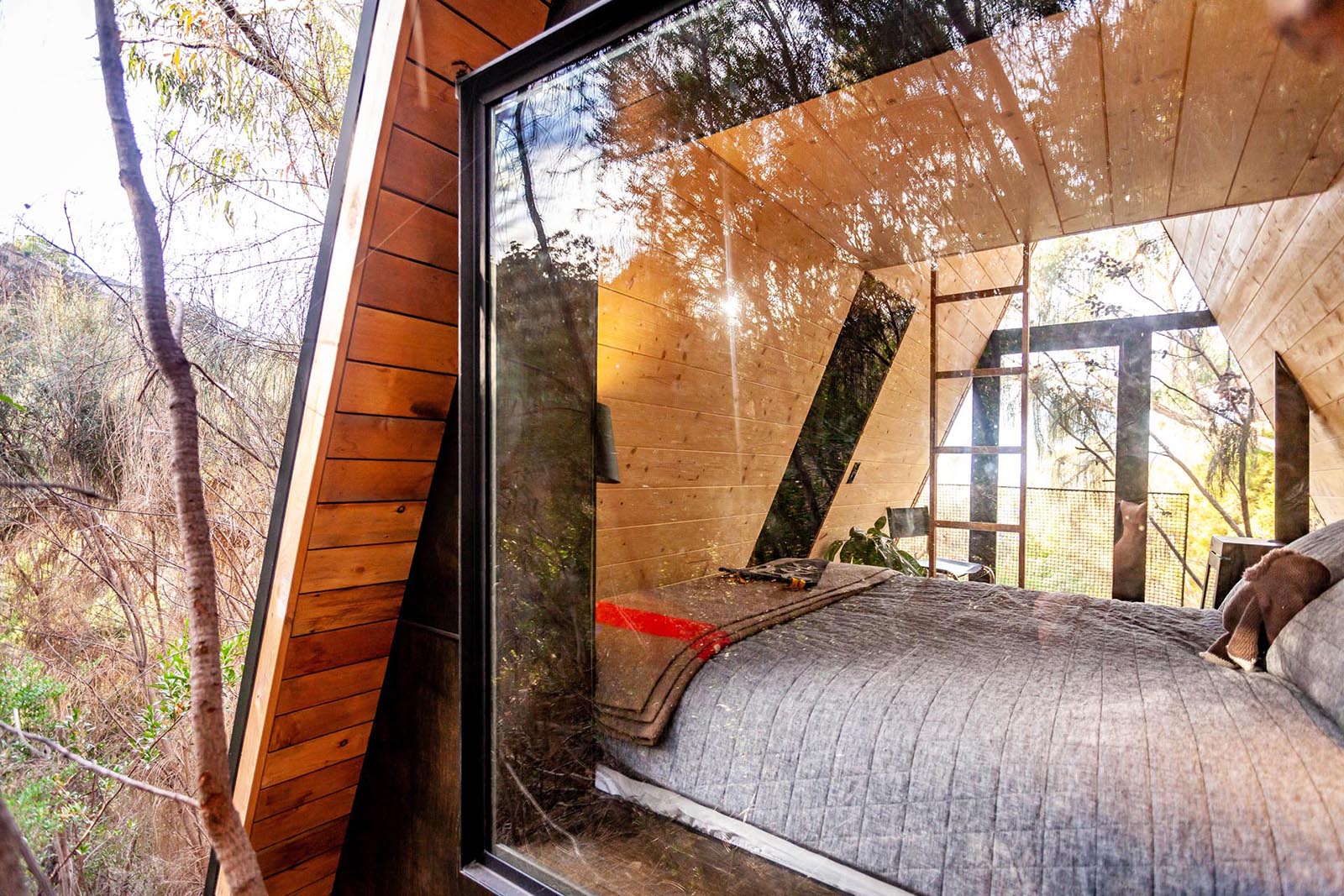
Интерьер, облицованный балтийской сосной, включает в себя зону отдыха и плавучую кушетку на двоих, камин и чердак, где можно подняться и вздремнуть.
