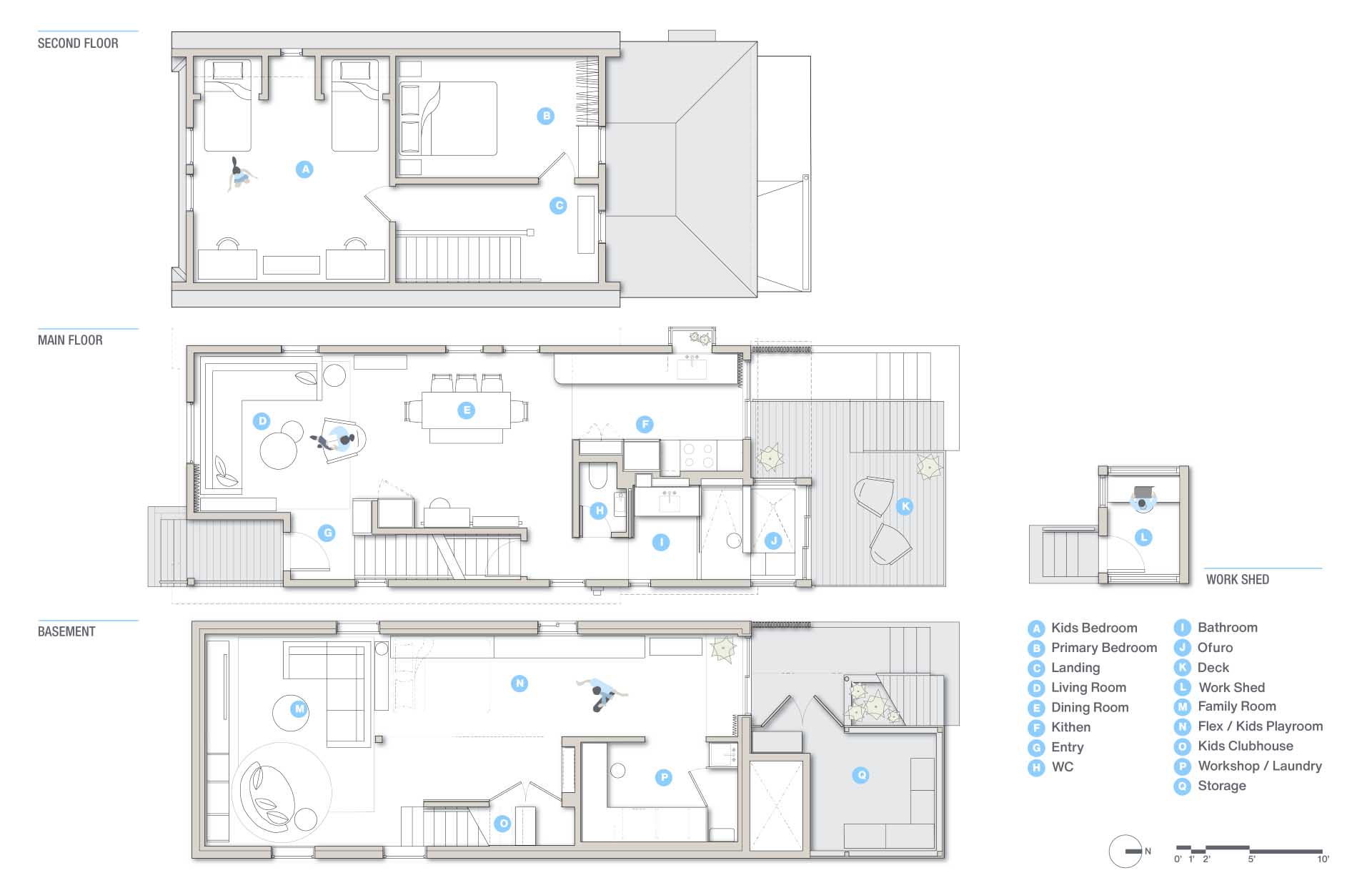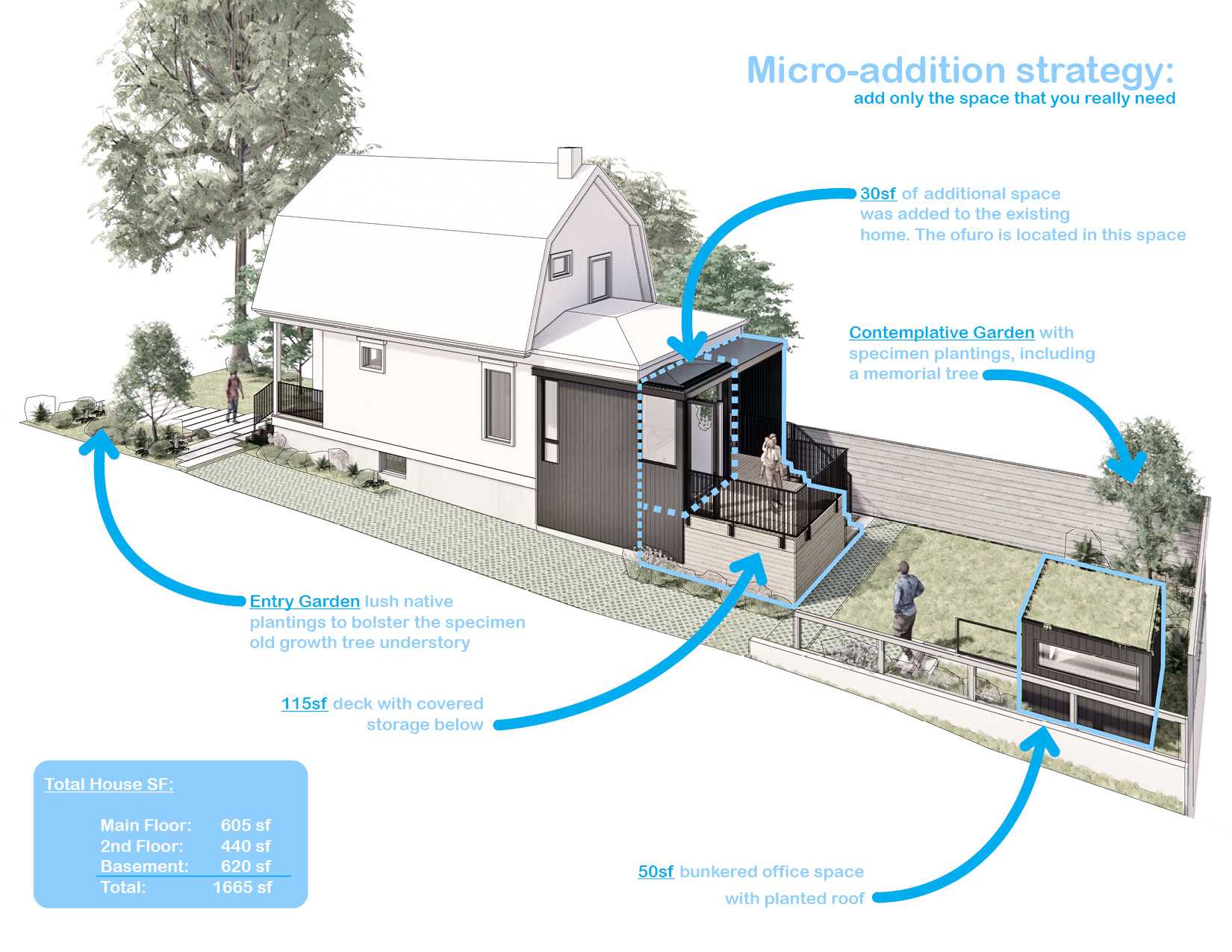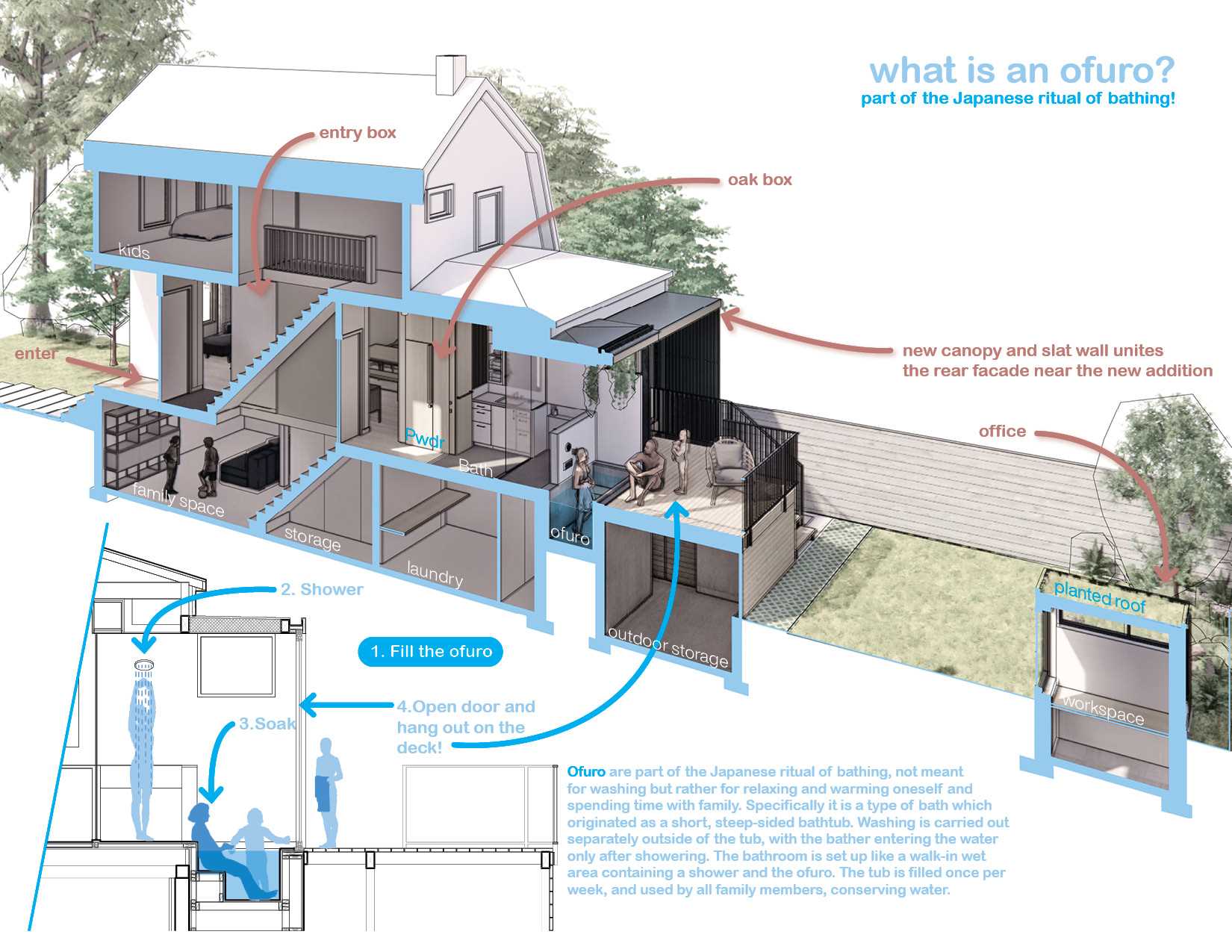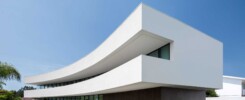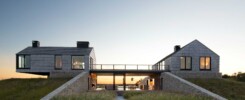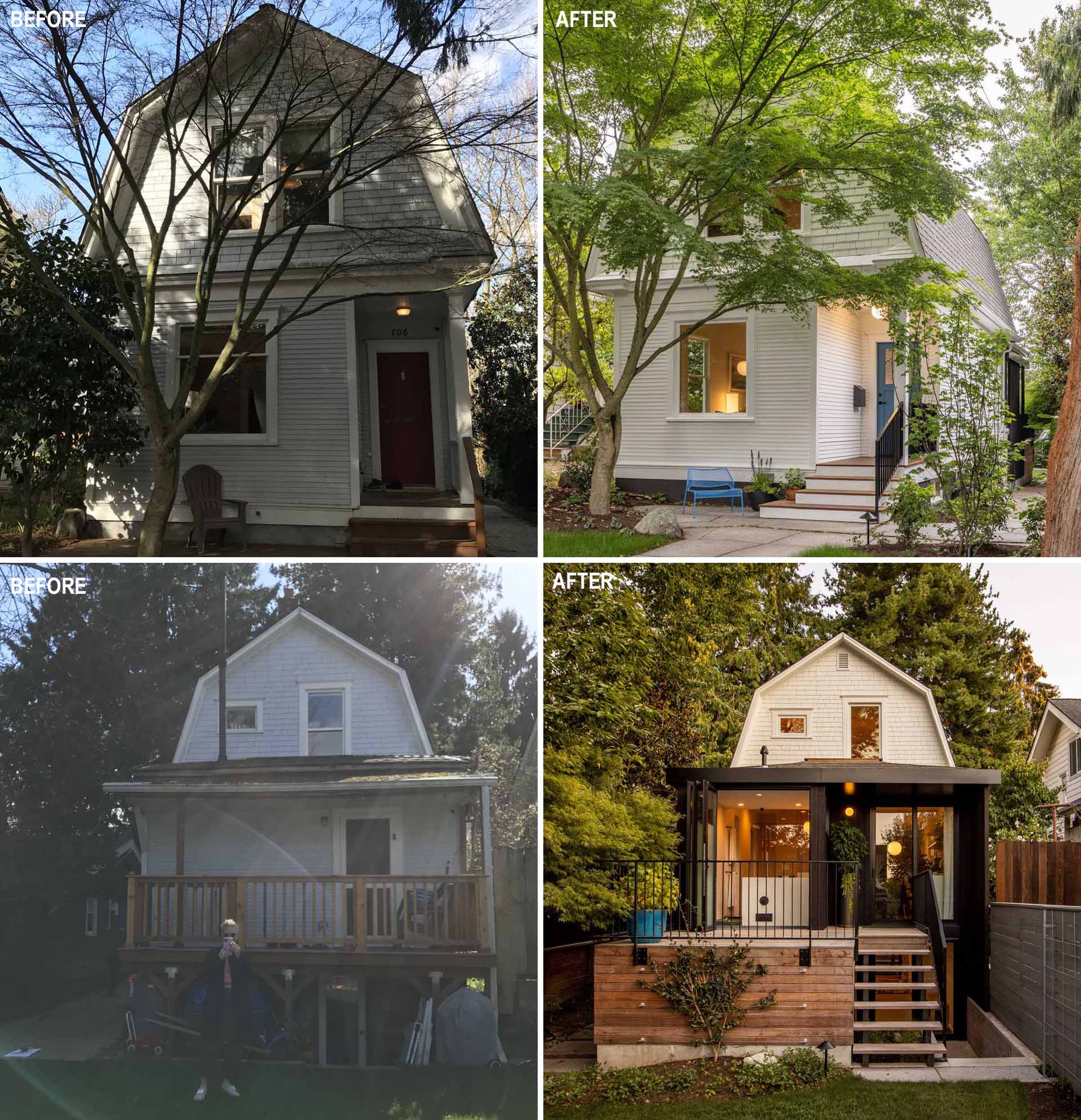
Компания Best Practice Architecture спроектировала современную реконструкцию дома 1907 года в Сиэтле, штат Вашингтон, ширина которого составляет всего 16 с половиной футов.
Уютный дом с двускатной крышей, окруженный вековыми деревьями в районе Финни-Ридж в Сиэтле, получил название «Phinney Mini» за компактность и идиллическое расположение.
Вот внешний вид дома до ремонта.
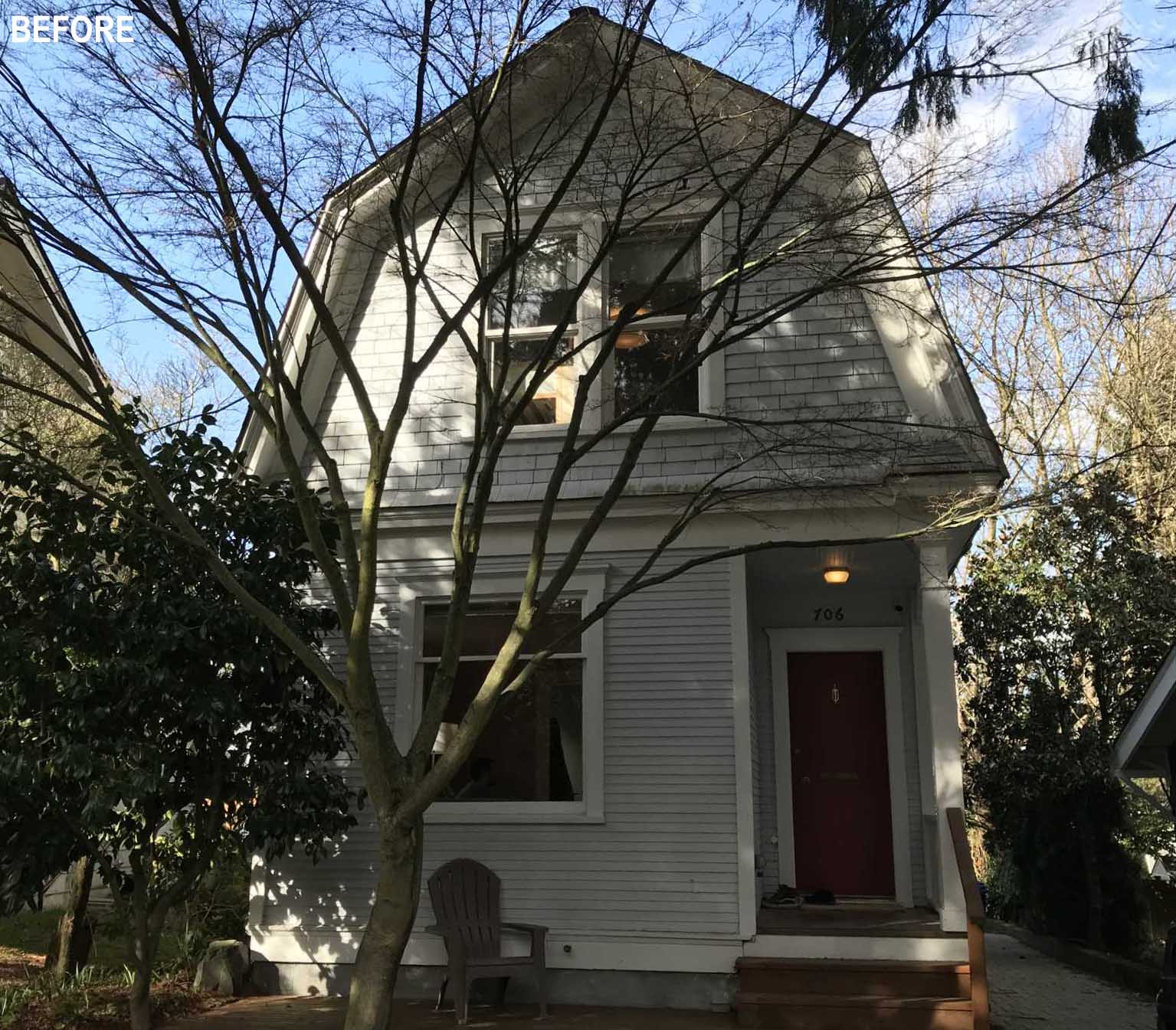
Обновленный экстерьер включает в себя свежевыкрашенную синюю дверь и освещение, а также новую лестницу и перила.
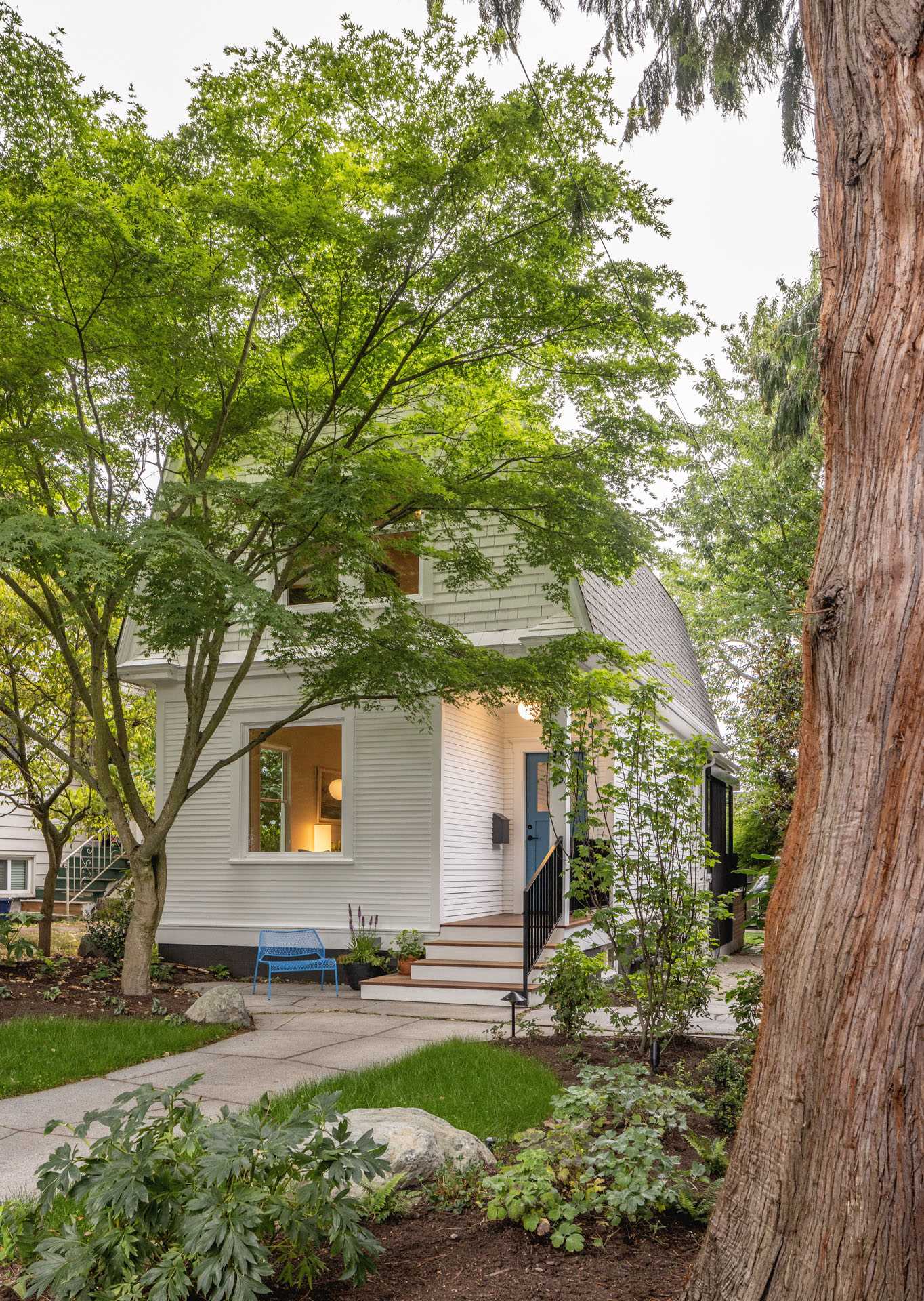
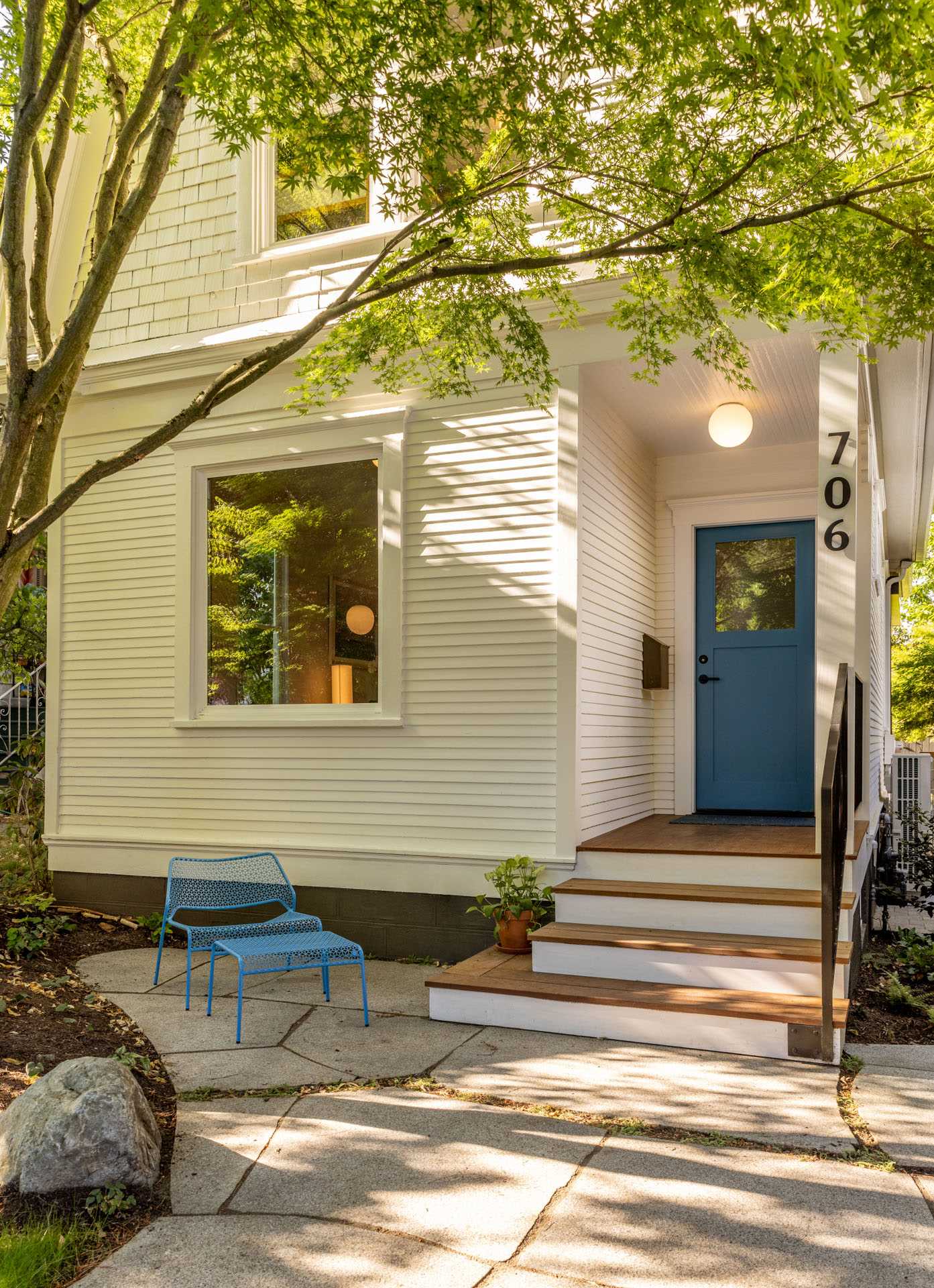
Владельцы дома ясно дали понять, что ценят продуманные, хорошо организованные пространства с естественной палитрой, которая проявляется в подъезде.
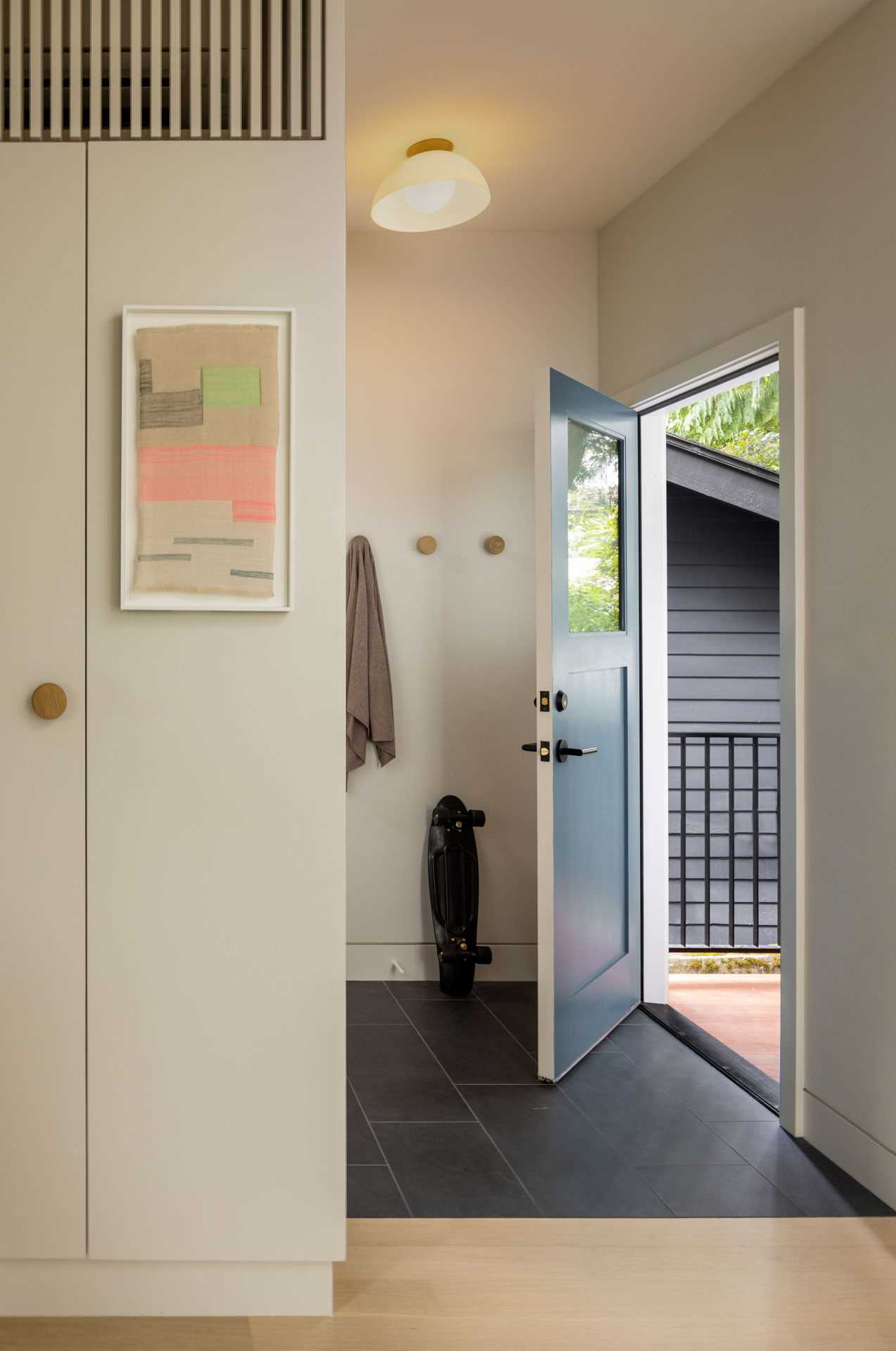
Первоначальная внутренняя планировка представляла собой серию небольших комнат, разделенных на отсеки.
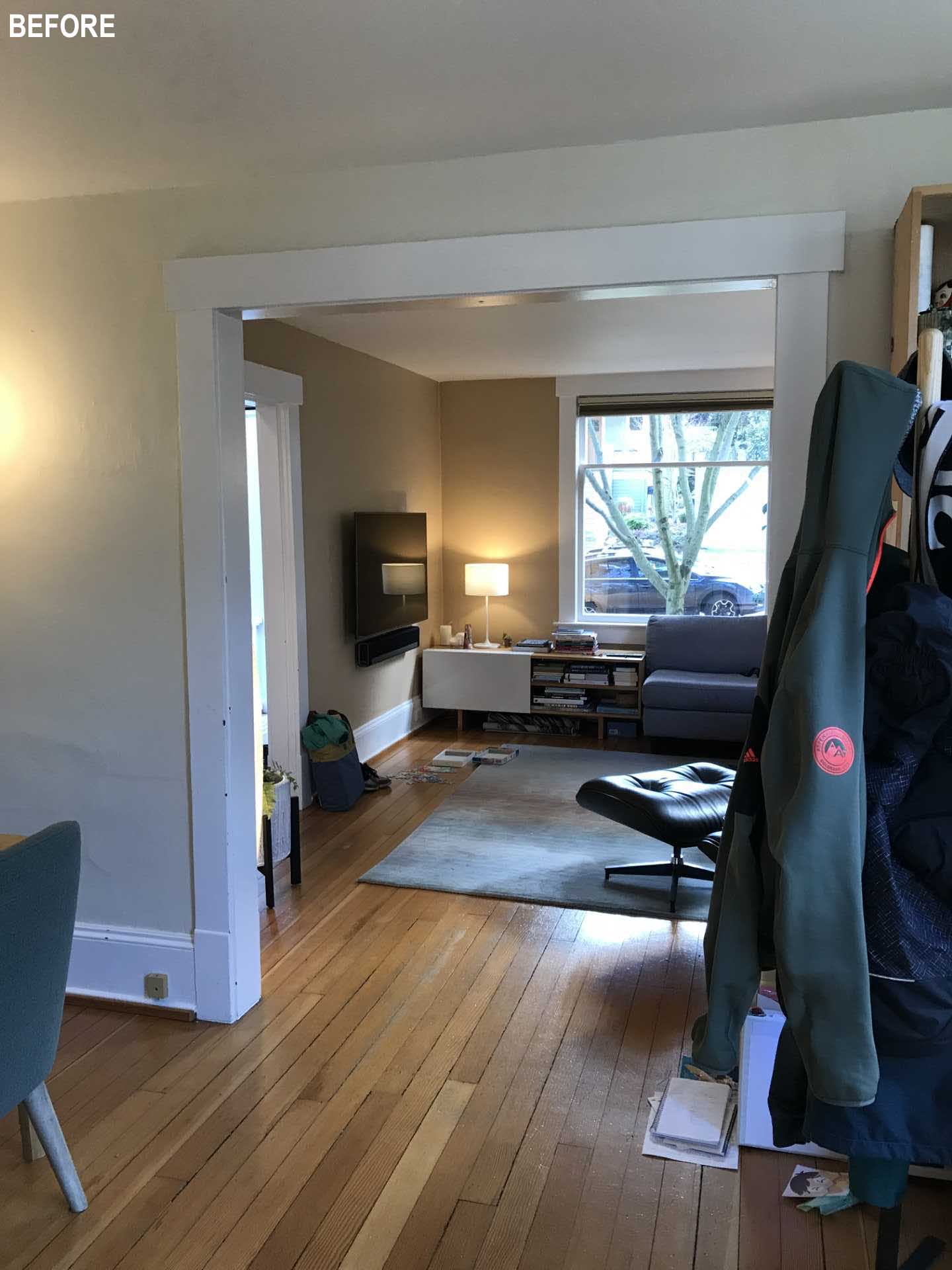
Команда Best Practice начала с удаления внутренних стен основного уровня, превратив планировку в удобное, открытое и функциональное жилое пространство.
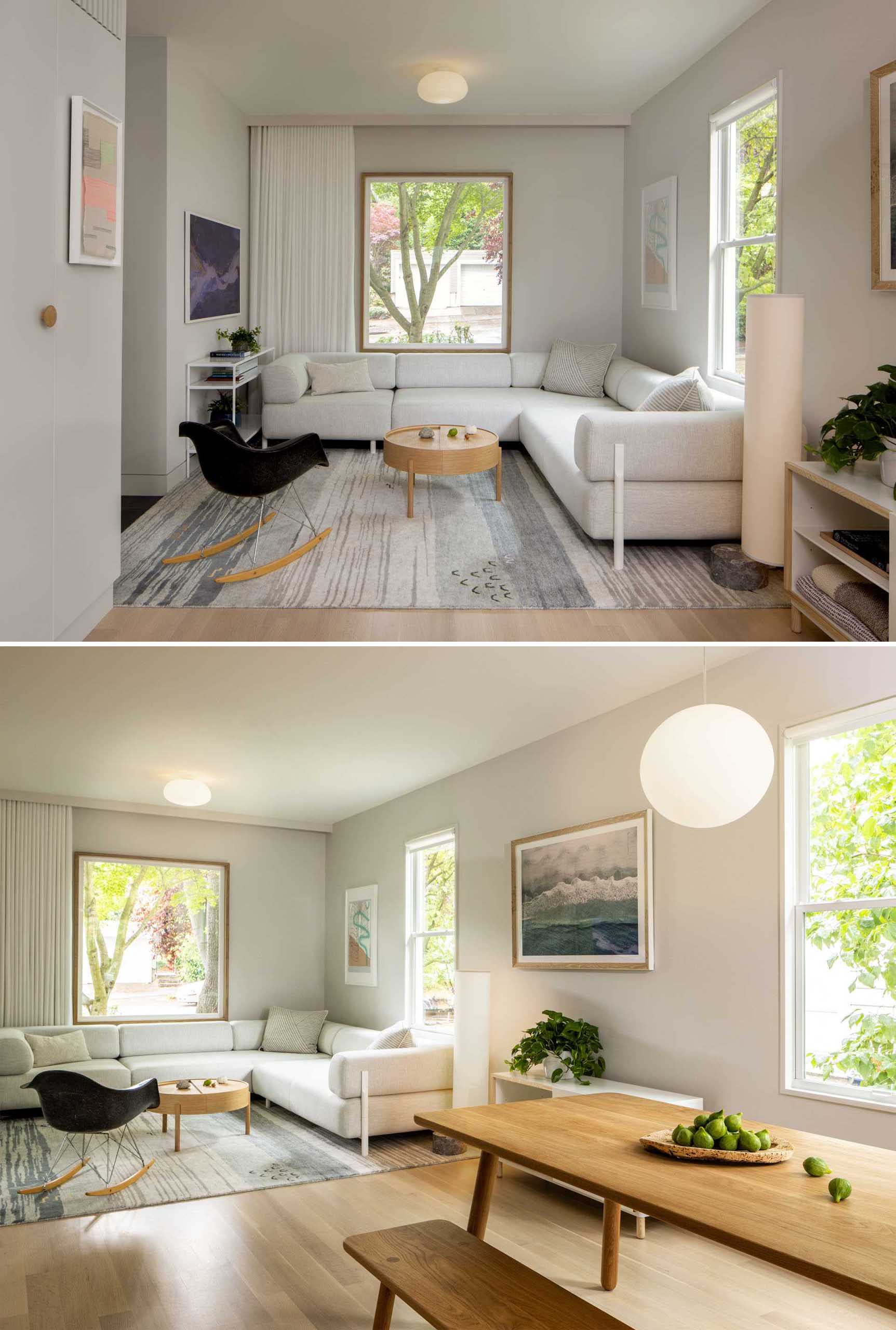
Гостиная переходит в столовую с деревянным столом и скамейкой. У противоположной стены расположена рабочая зона с письменным столом и стеллажами.
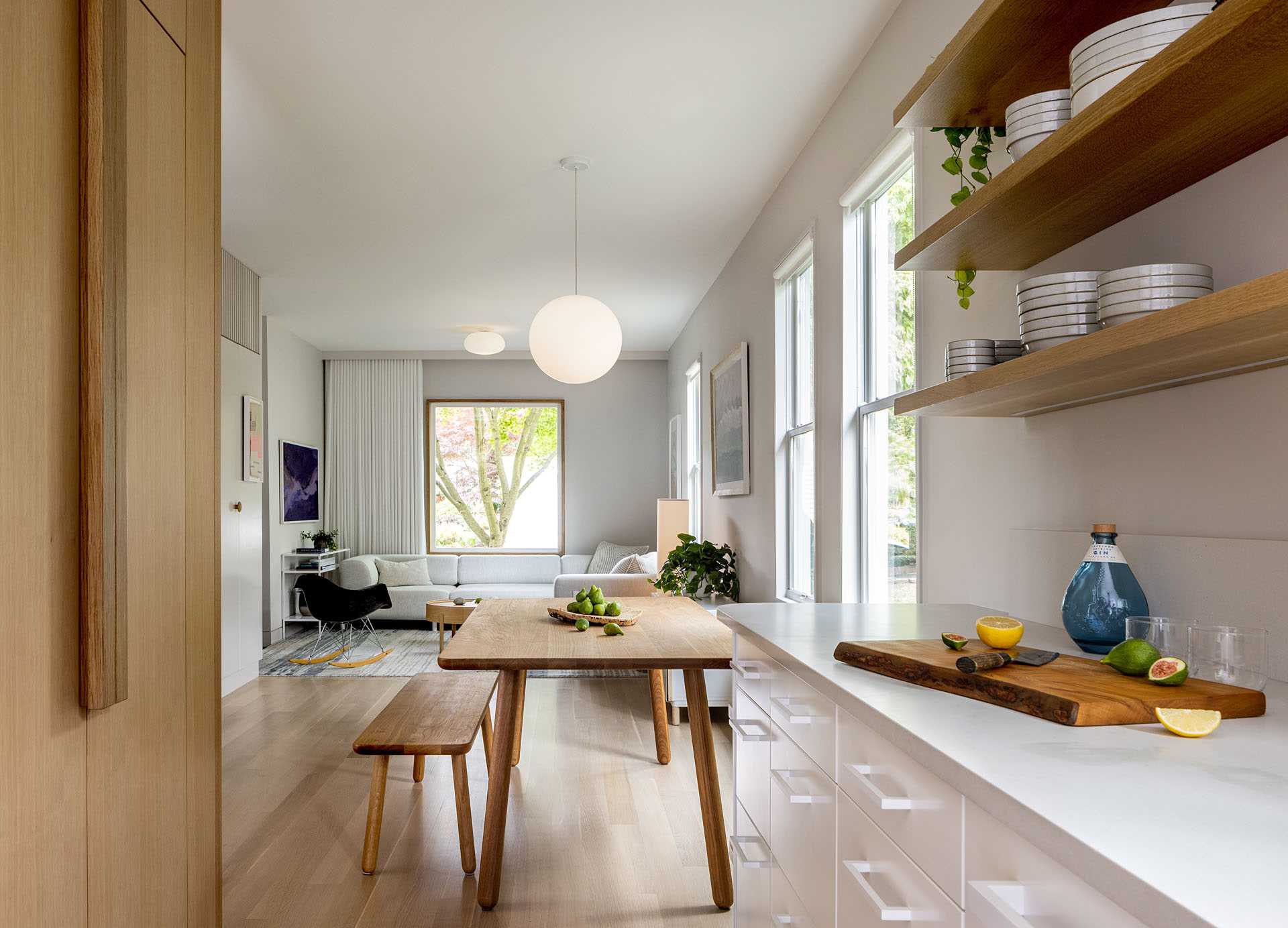
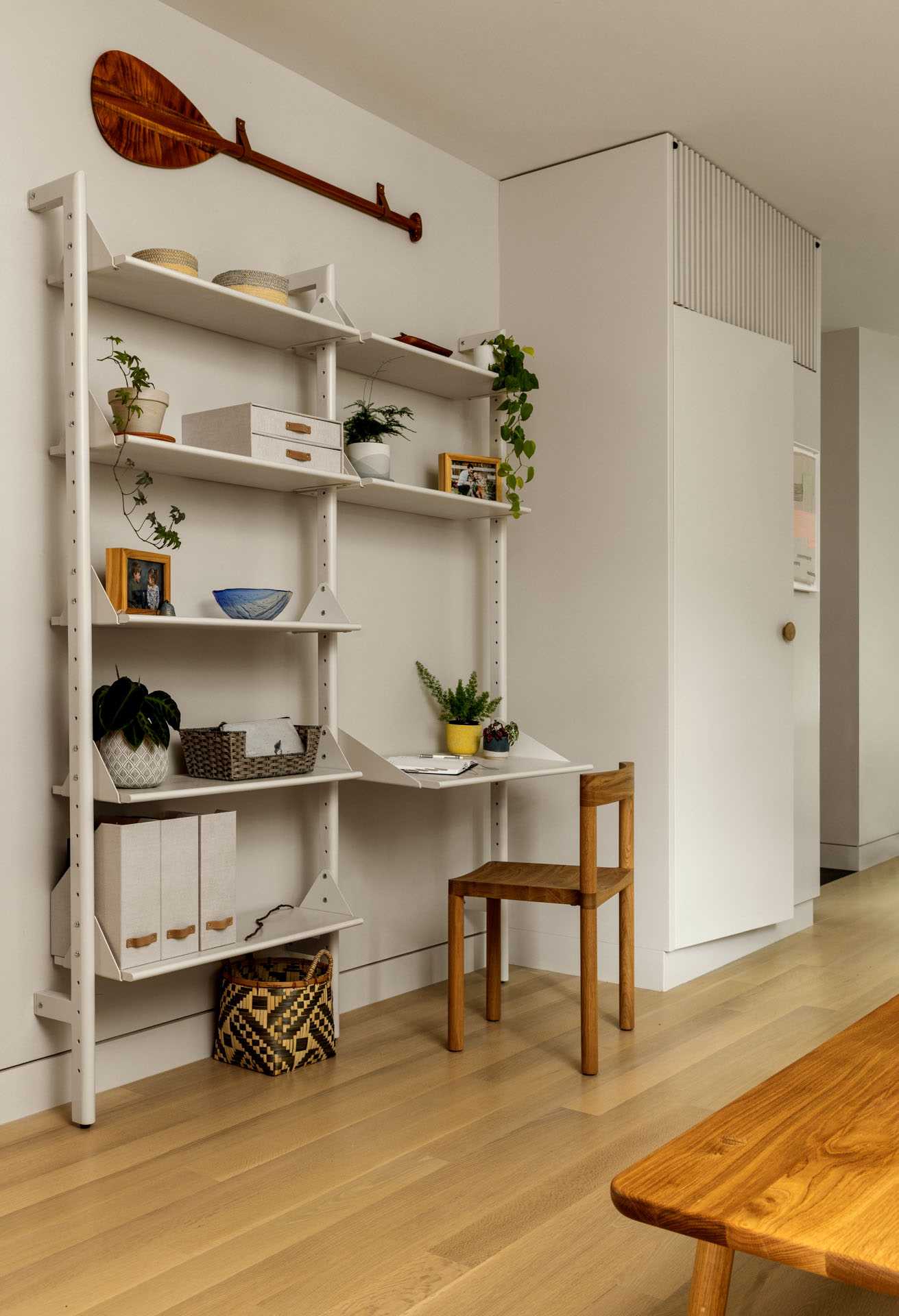
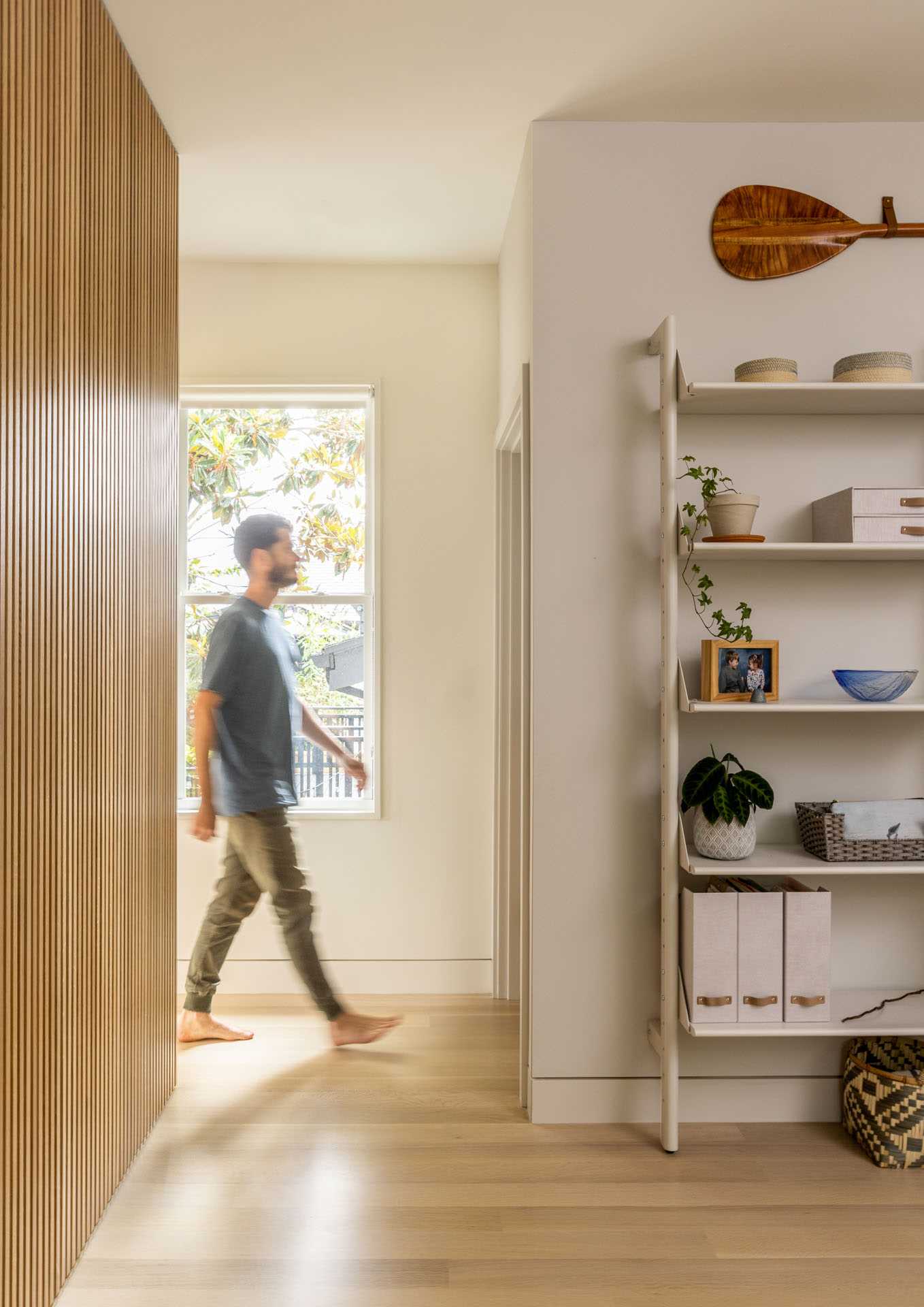
Первоначальная кухня была устаревшей, занимала небольшое пространство и не имела места для хранения вещей.
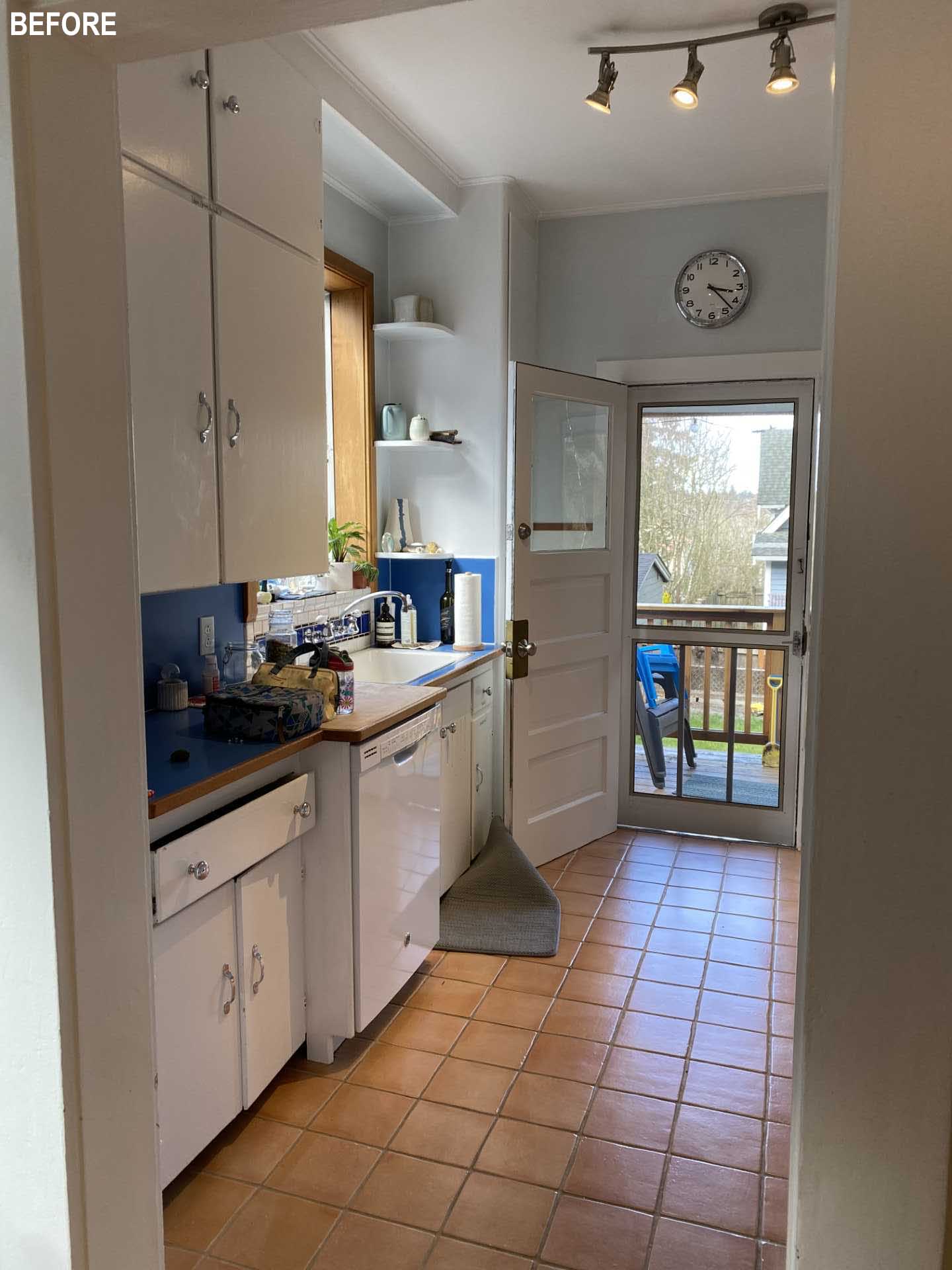
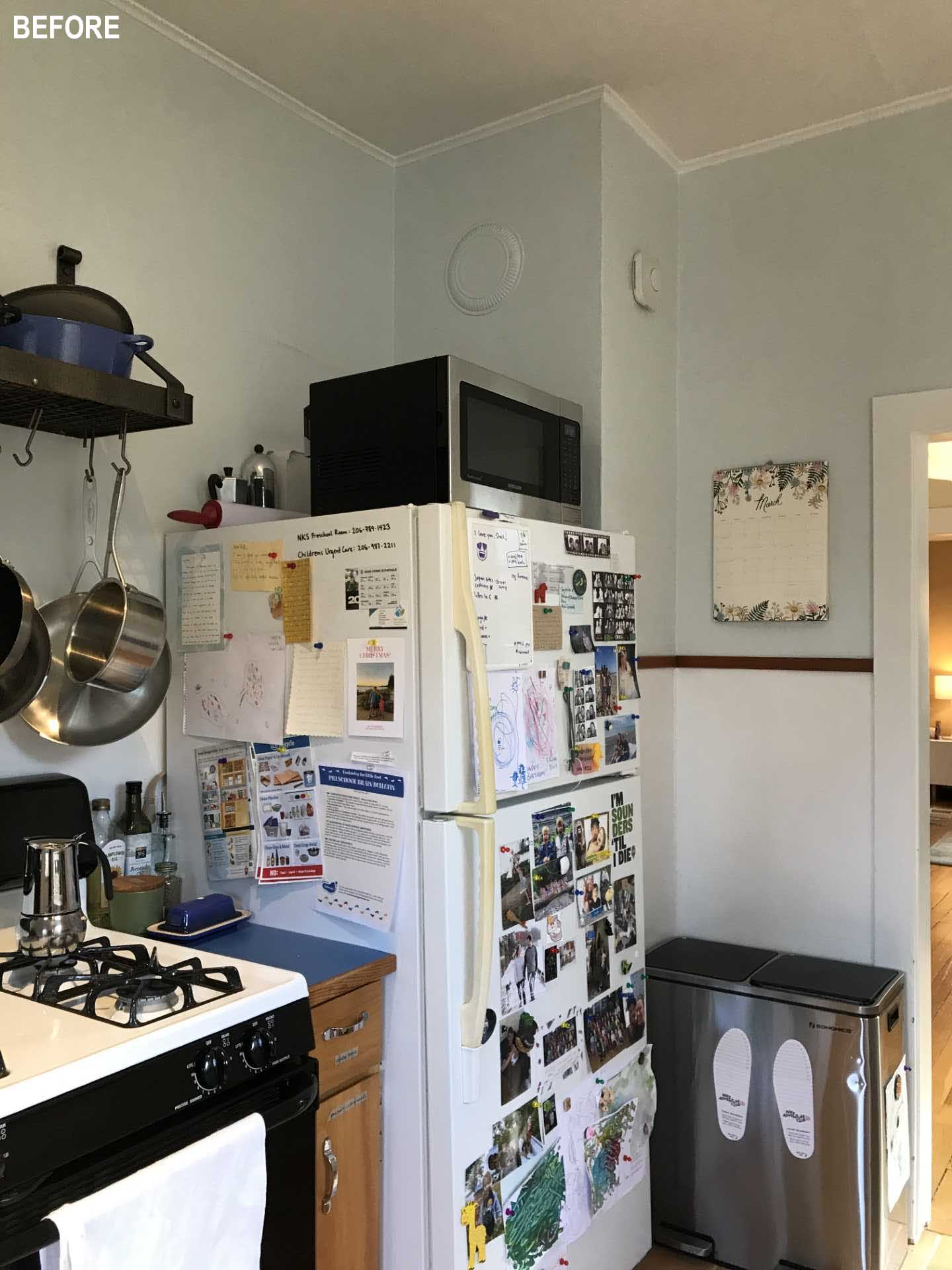
Новая кухня занимает меньше места, но очень эффективна. С одной стороны она выходит в основную жилую зону, а с другой — на новую террасу. Меньшая площадь кухни стала результатом размещения просторной семейной ванной комнаты.
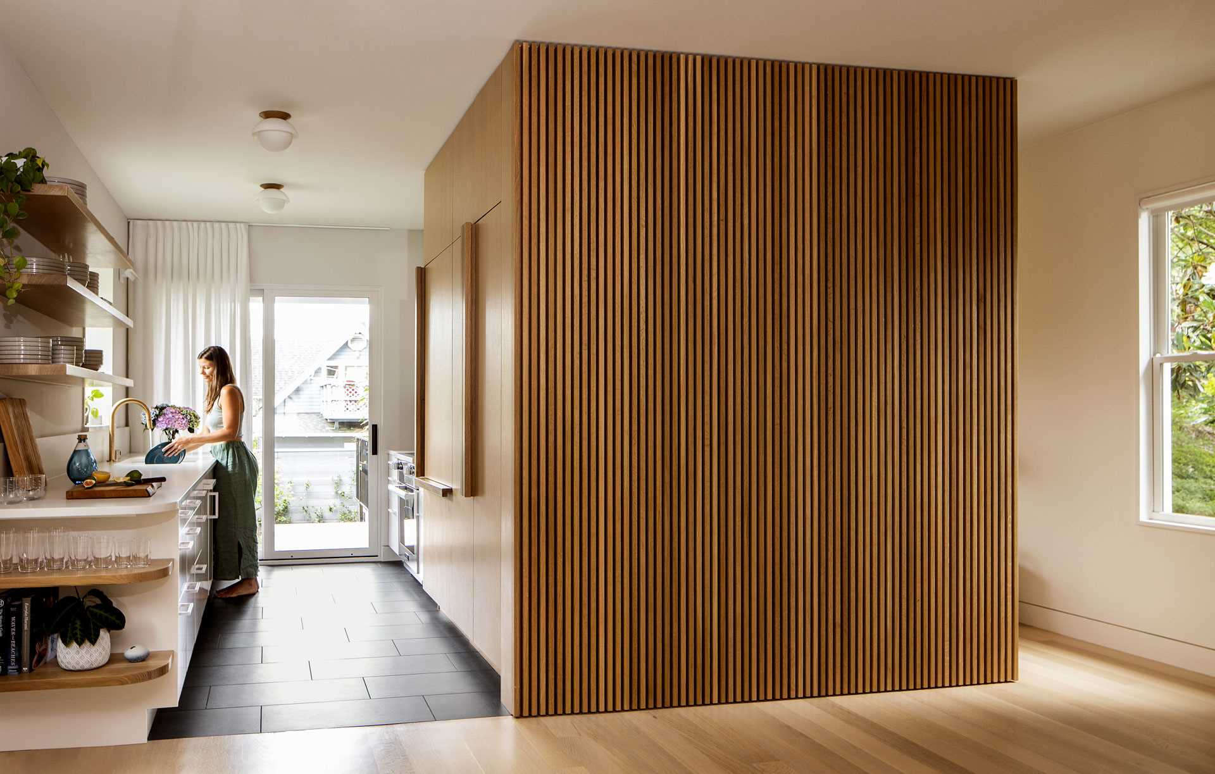
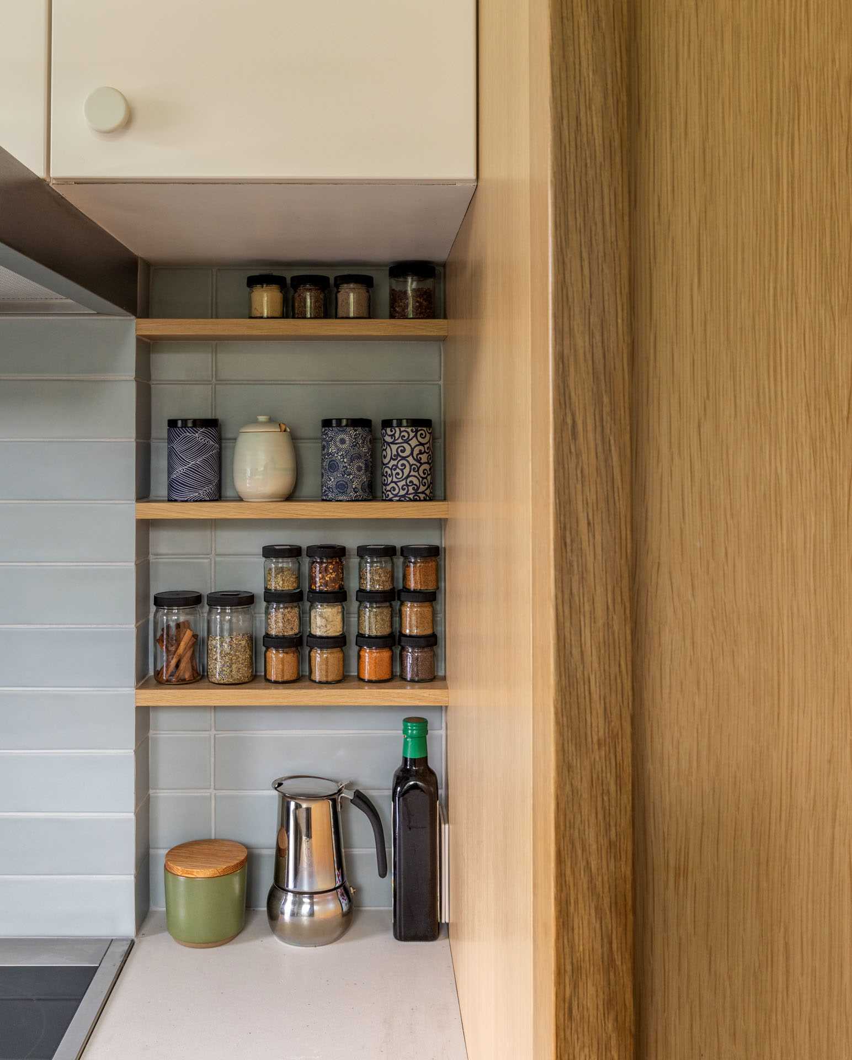
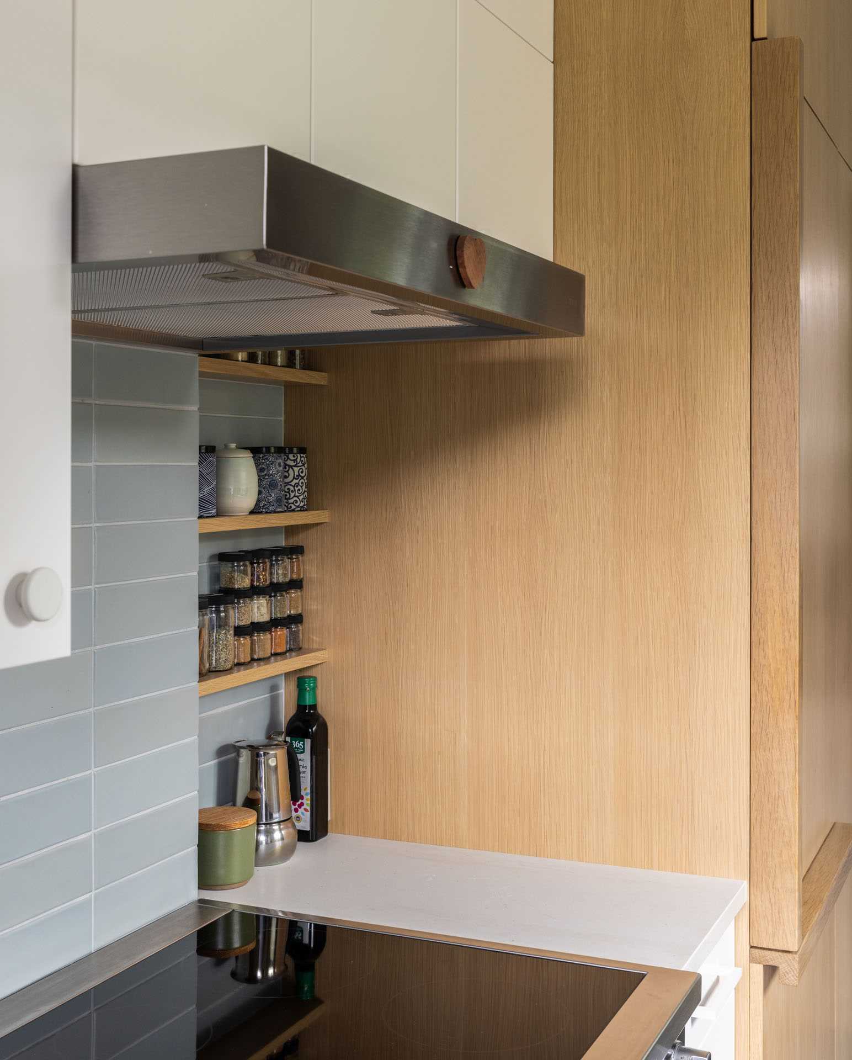
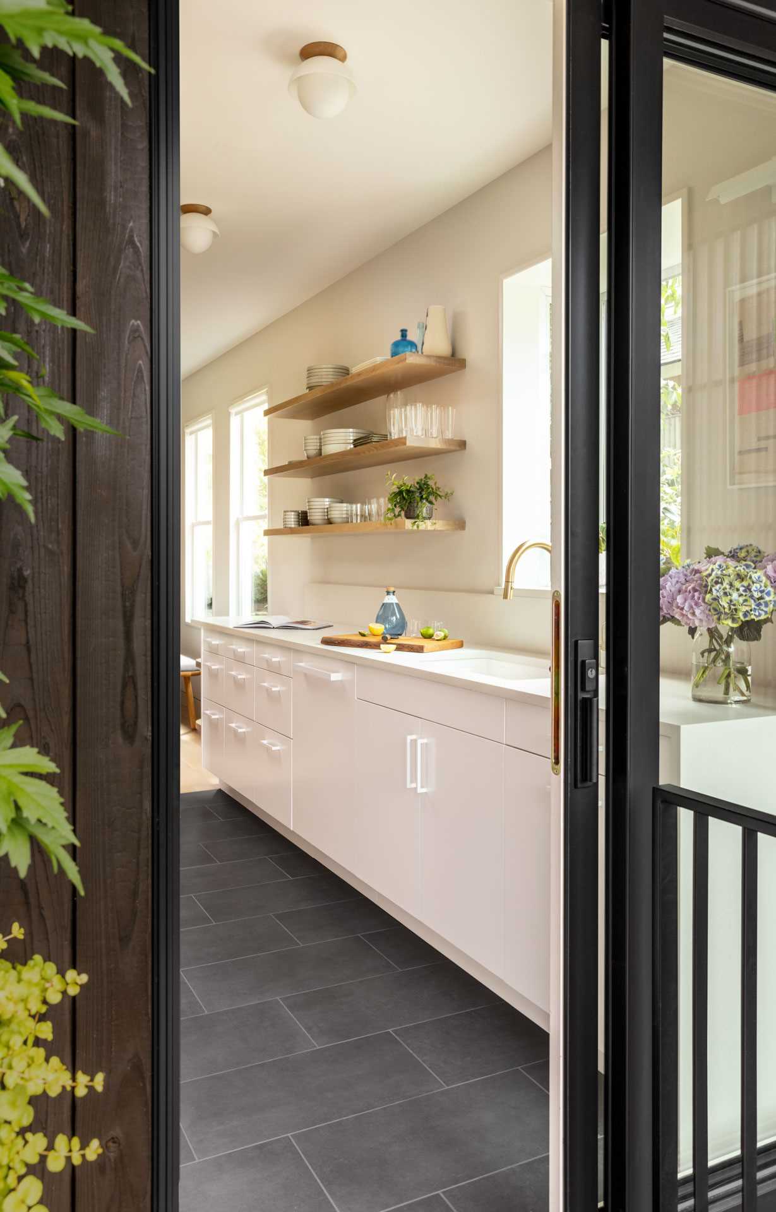
В оригинальной ванной комнате есть стандартная ванна/душ и небольшая раковина без места для хранения вещей.
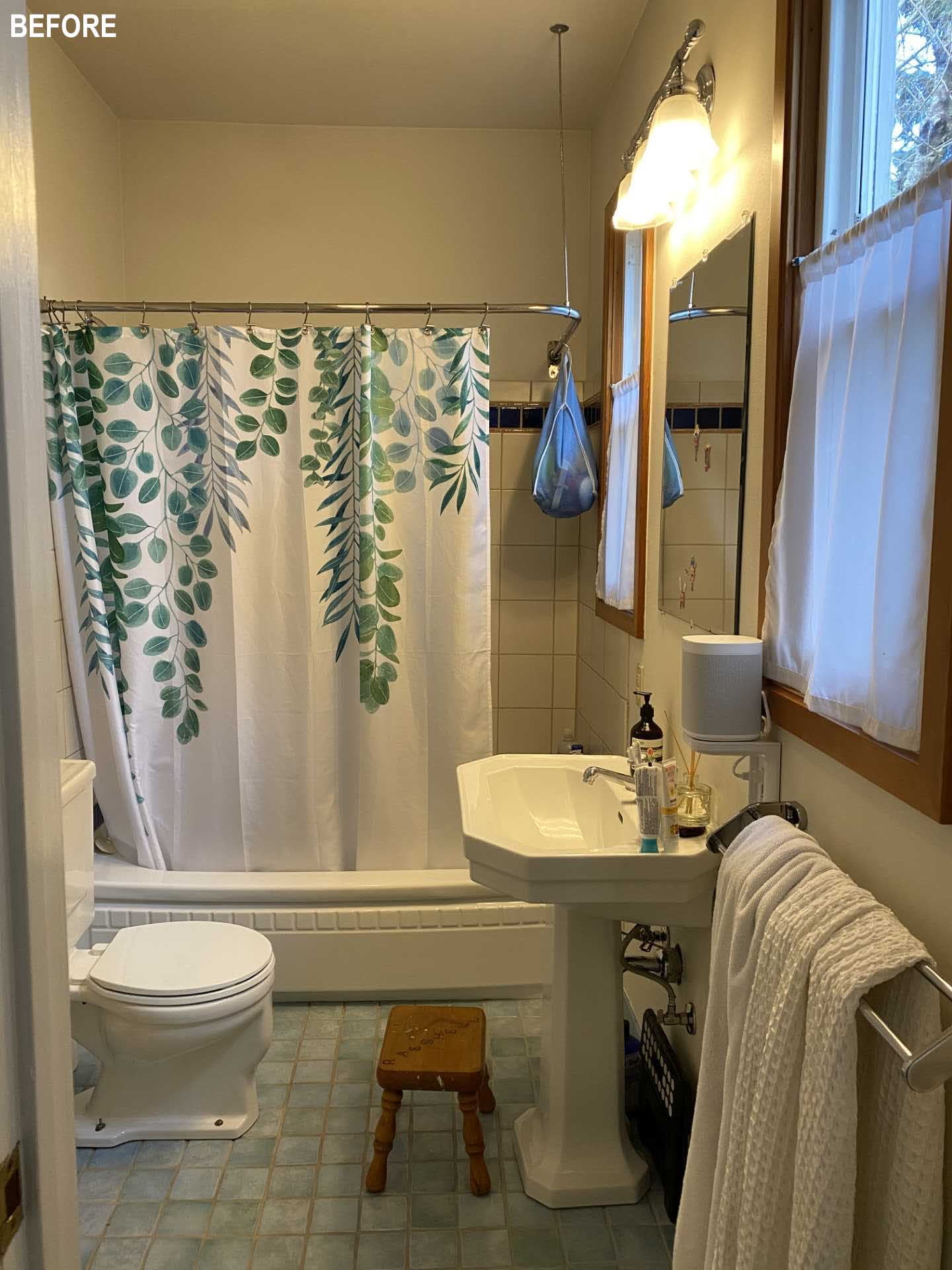
В микропристройке площадью 30 квадратных футов размещена запрошенная традиционная японская ванна (офуро), которая напрямую выходит на улицу через складную стеклянную дверь. Отдельная туалетная комната повышает комфорт и удобство использования молодой семьи.
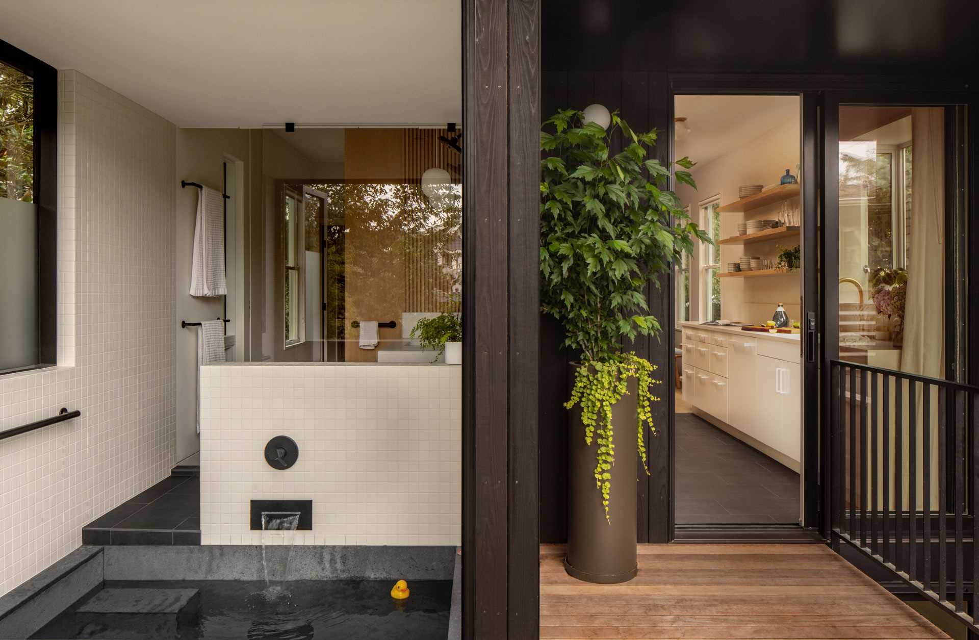
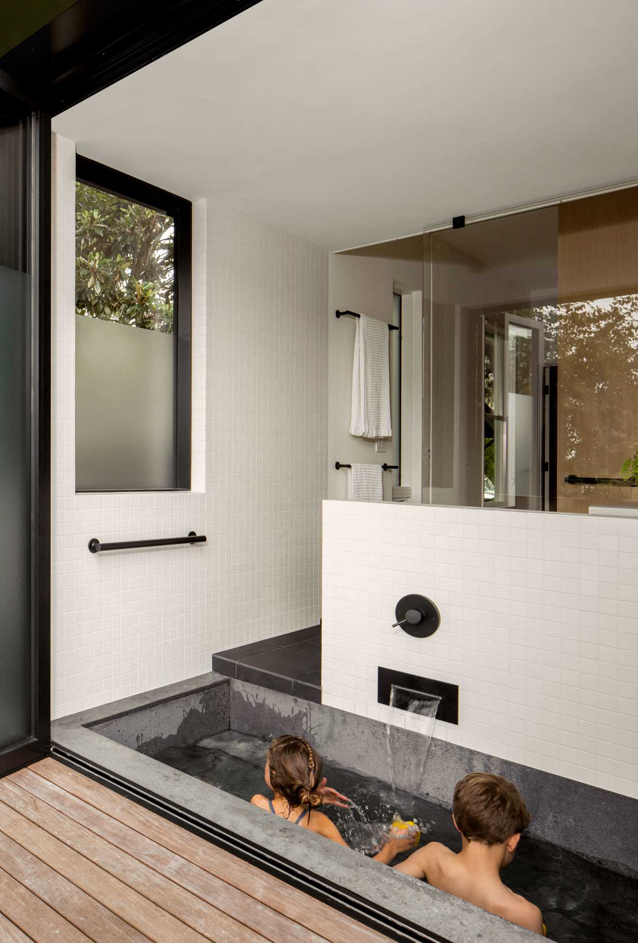
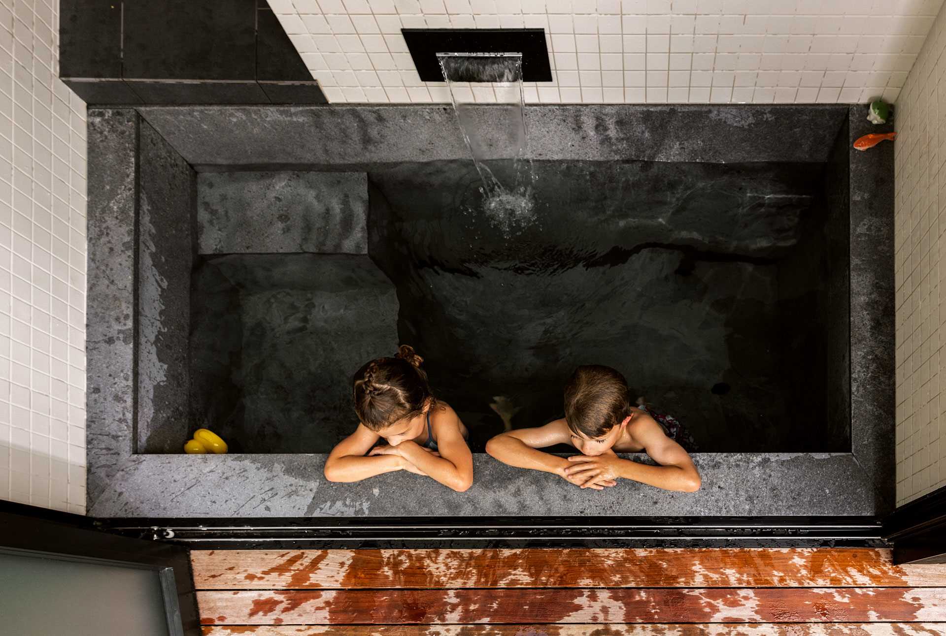
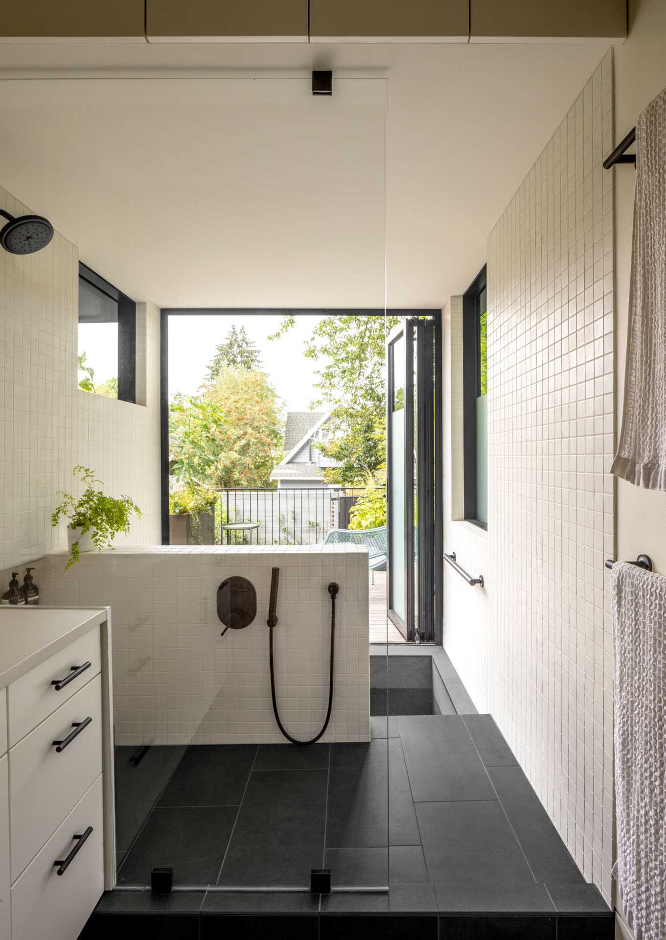
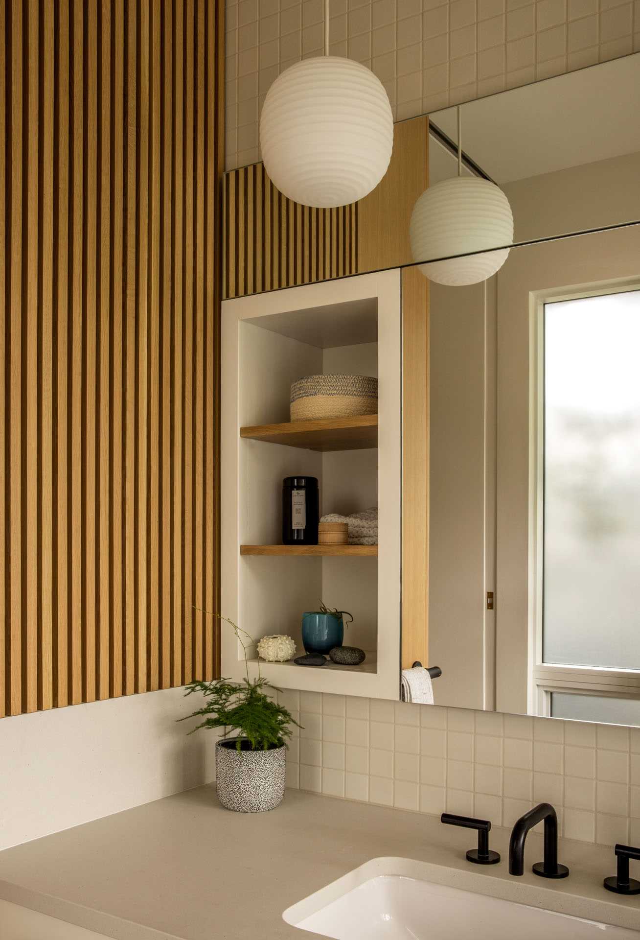
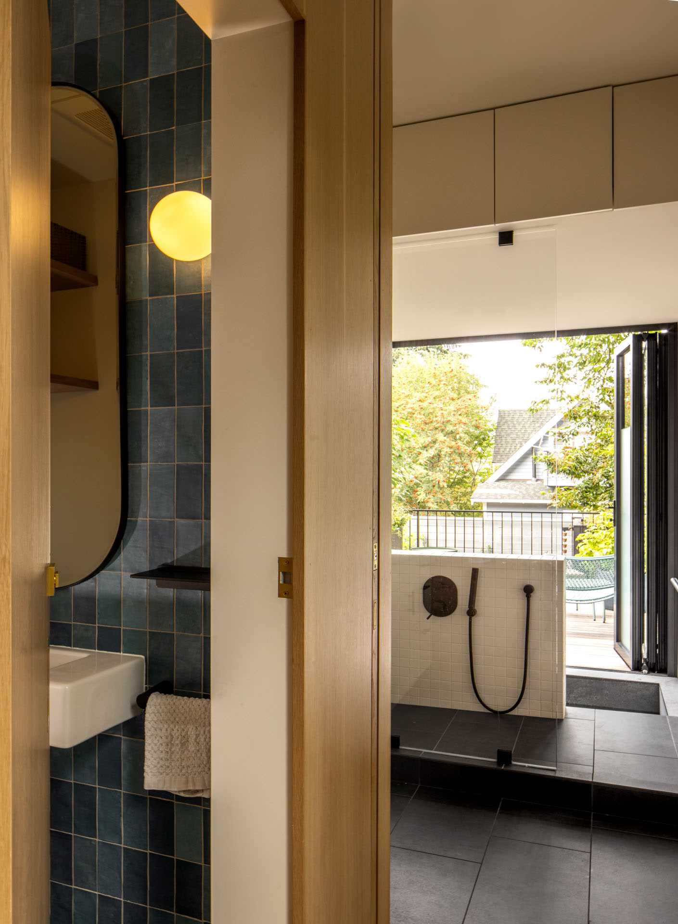
В задней части дома в оригинальной кухне есть дверь на террасу с открытым хранилищем внизу.
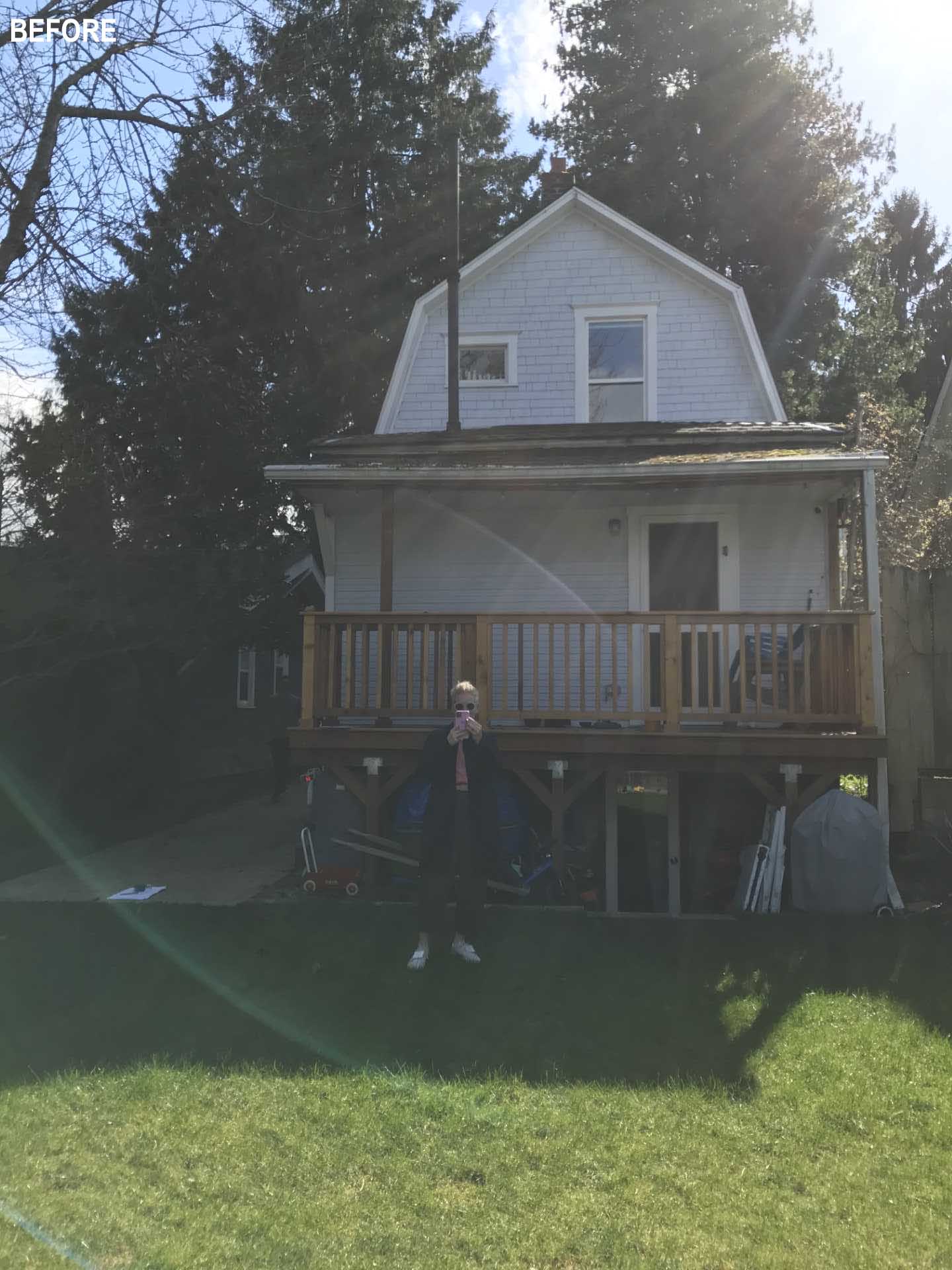
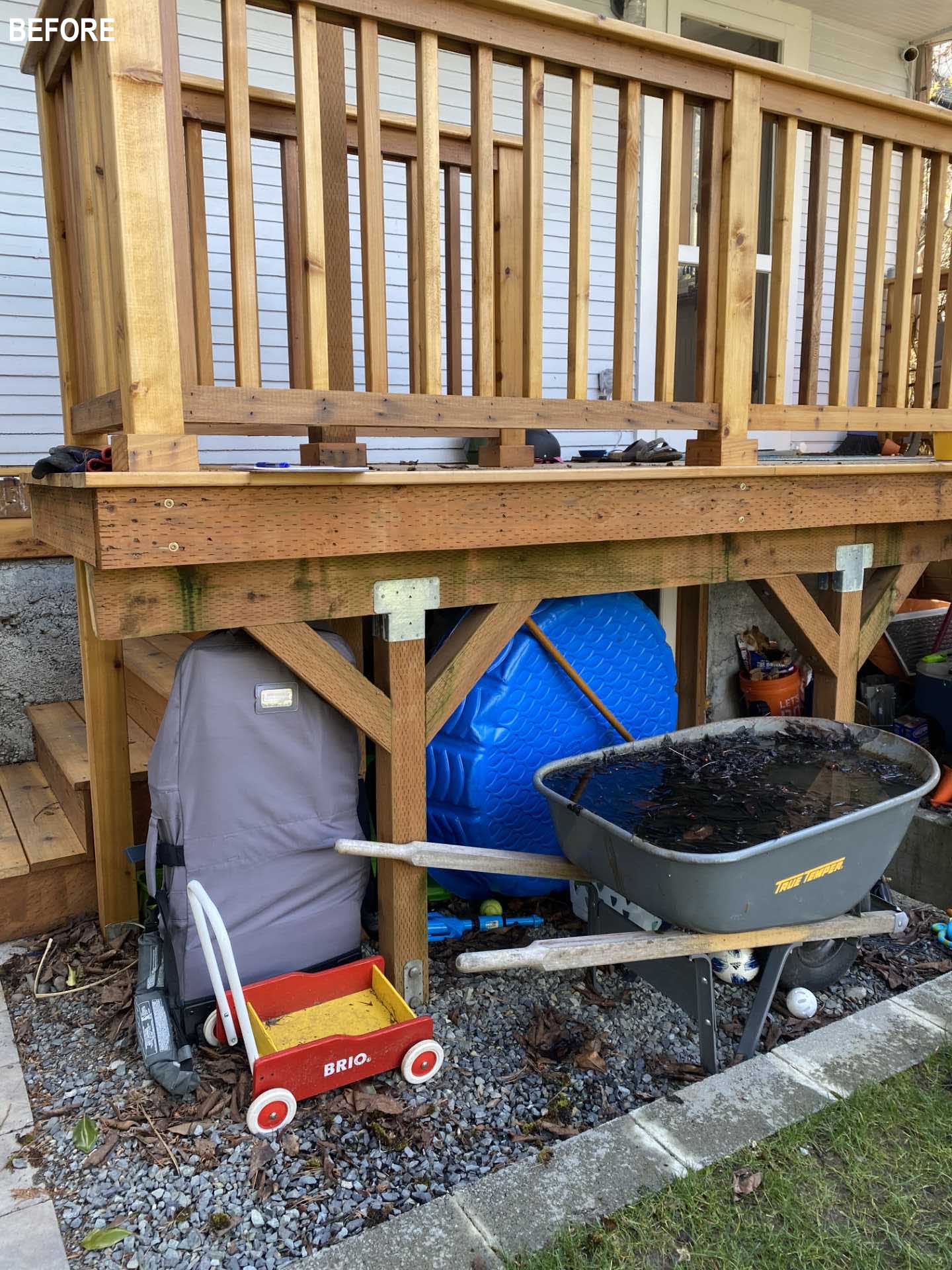
Обновленная задняя часть дома демонстрирует новую пристройку, а также террасу с лестницей, ведущей во двор.
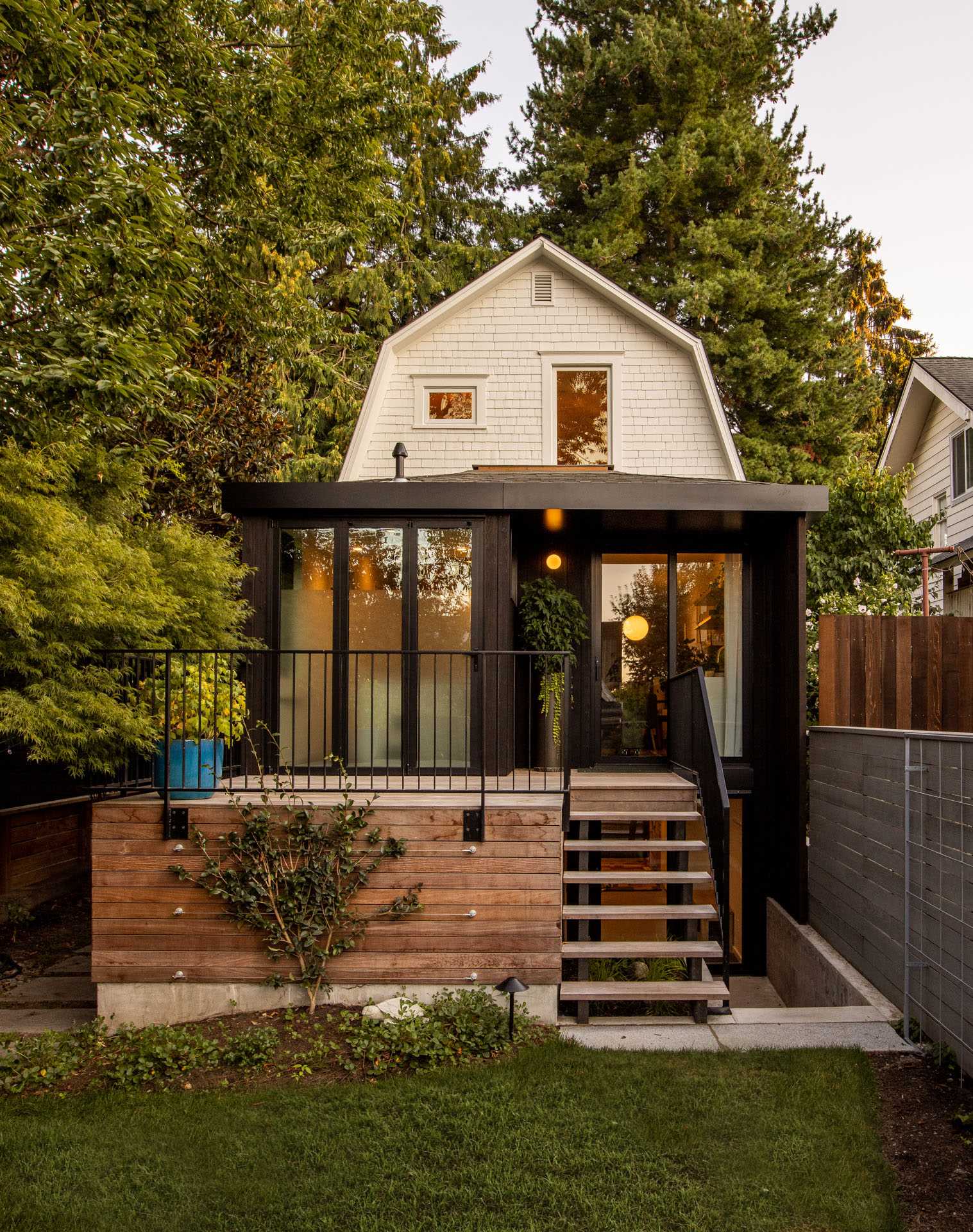
Компания Best Practice также спроектировала отдельный офис для работы на дому, вписанный в ландшафт и частично затопленный, с зеленой крышей.
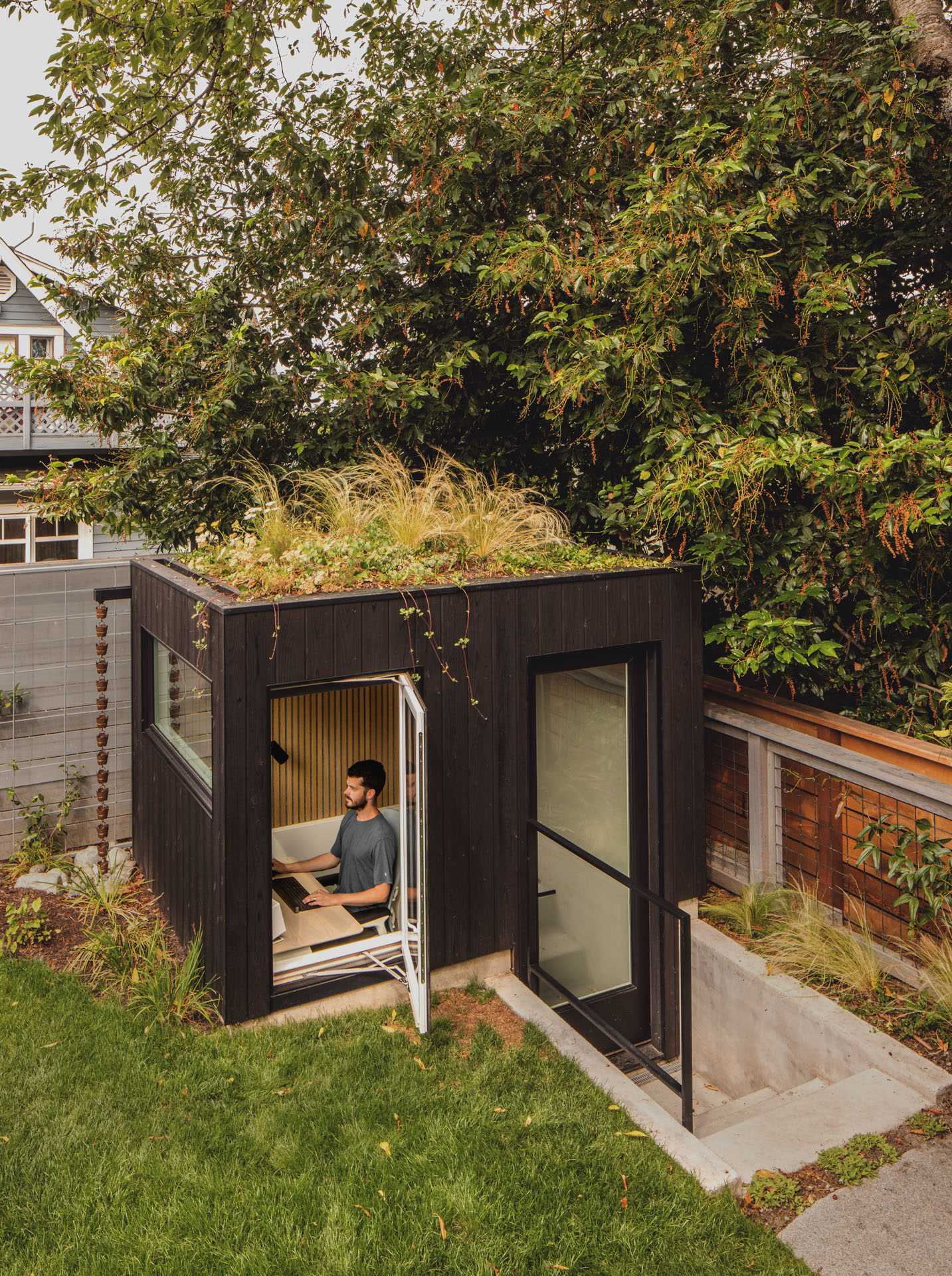
Новая лестница с палубы ведет вниз в просторную семейную комнату с изготовленной на заказ кроватью Мерфи для гостей, закрытой прачечной и подсобным помещением, а также скрытой кладовкой под лестницей.
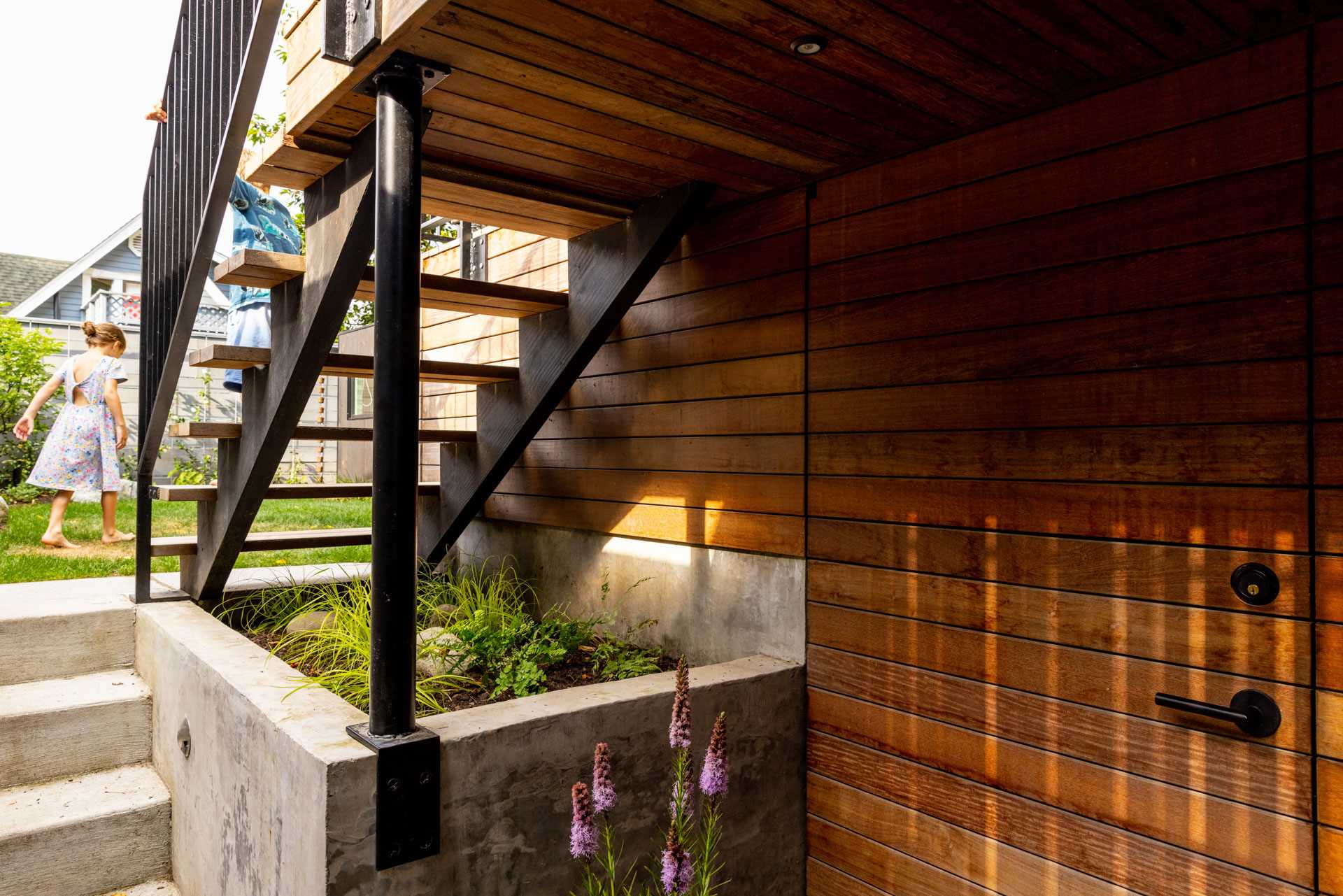
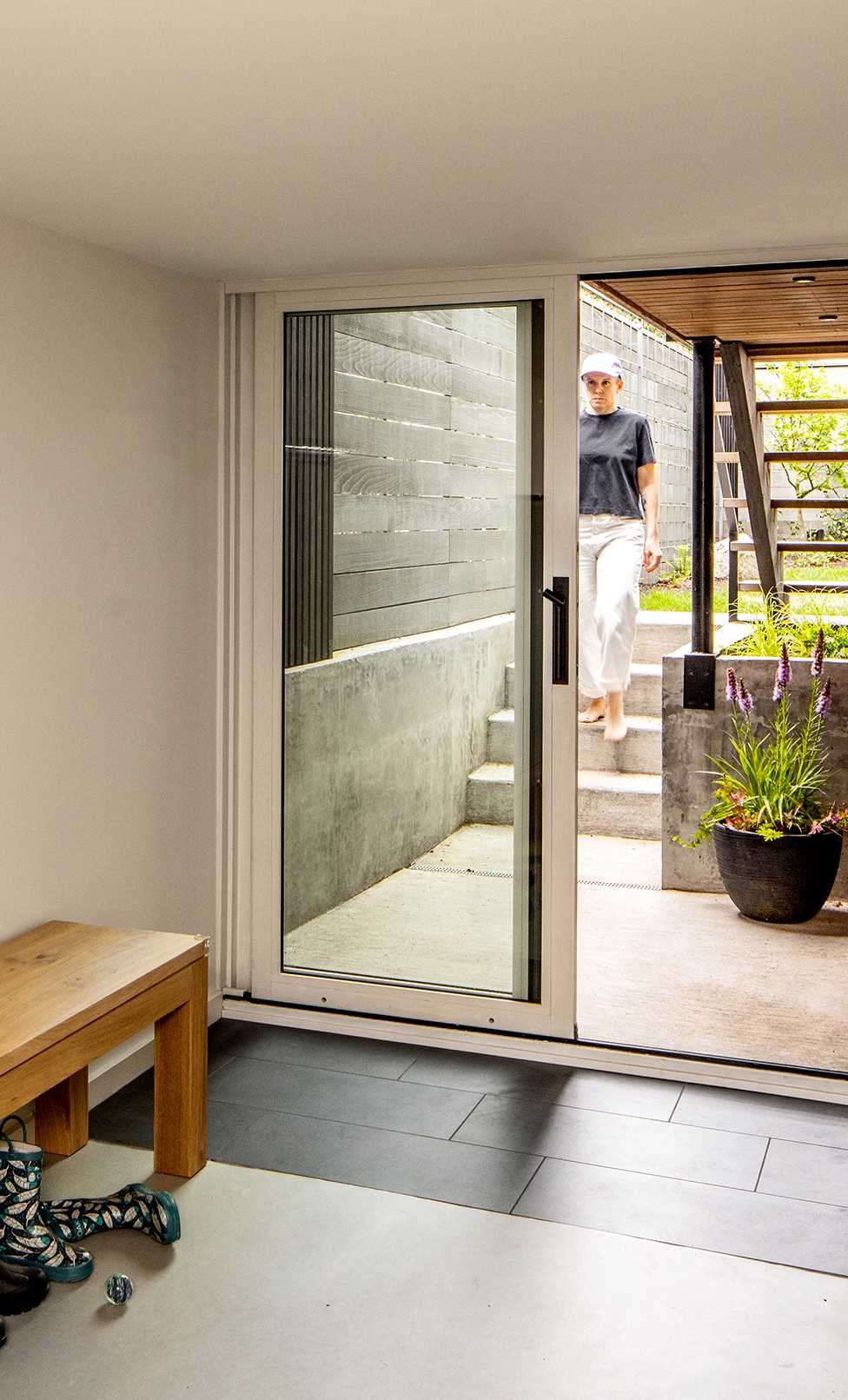
Вот так подвал выглядел до ремонта.
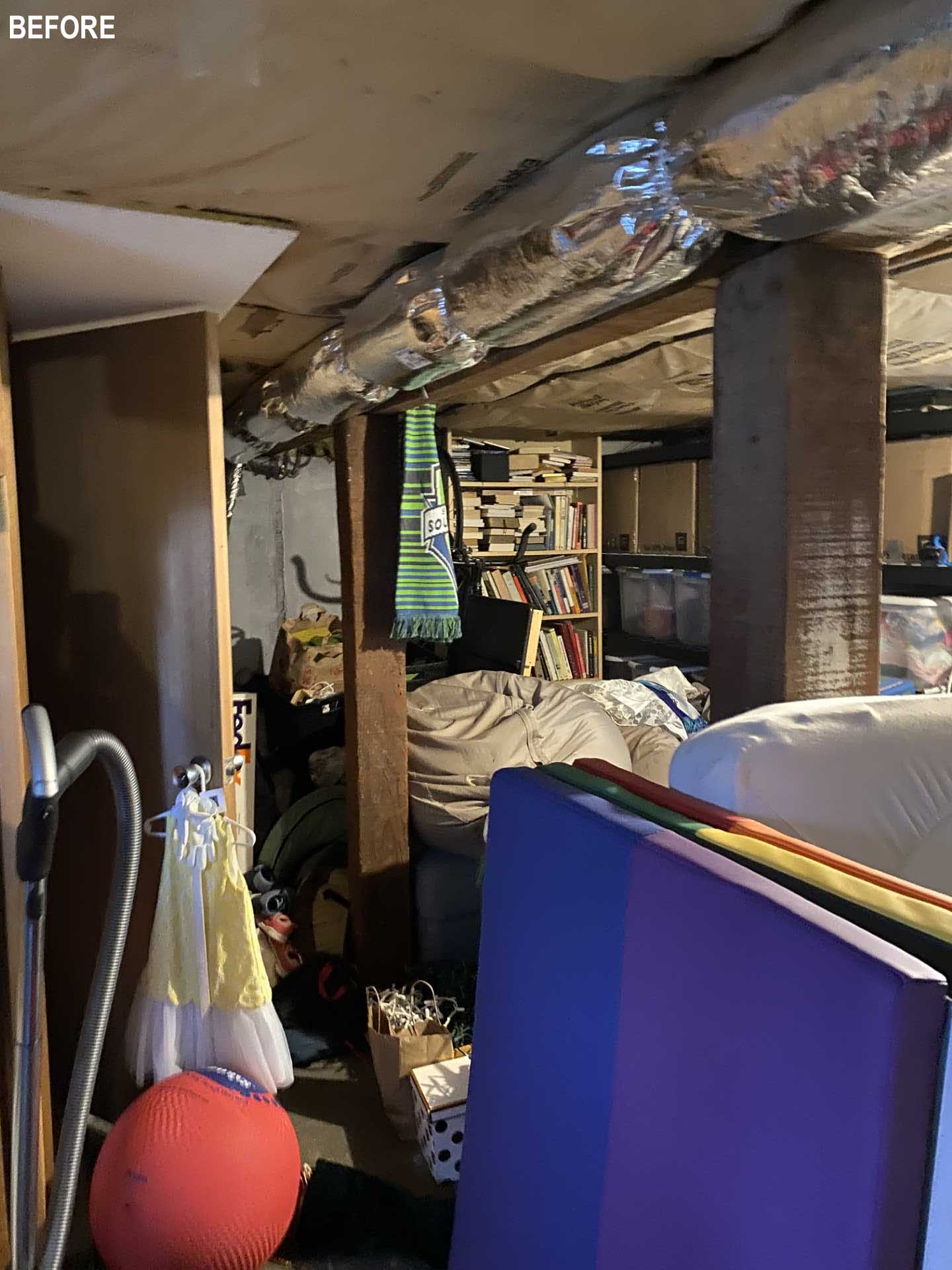
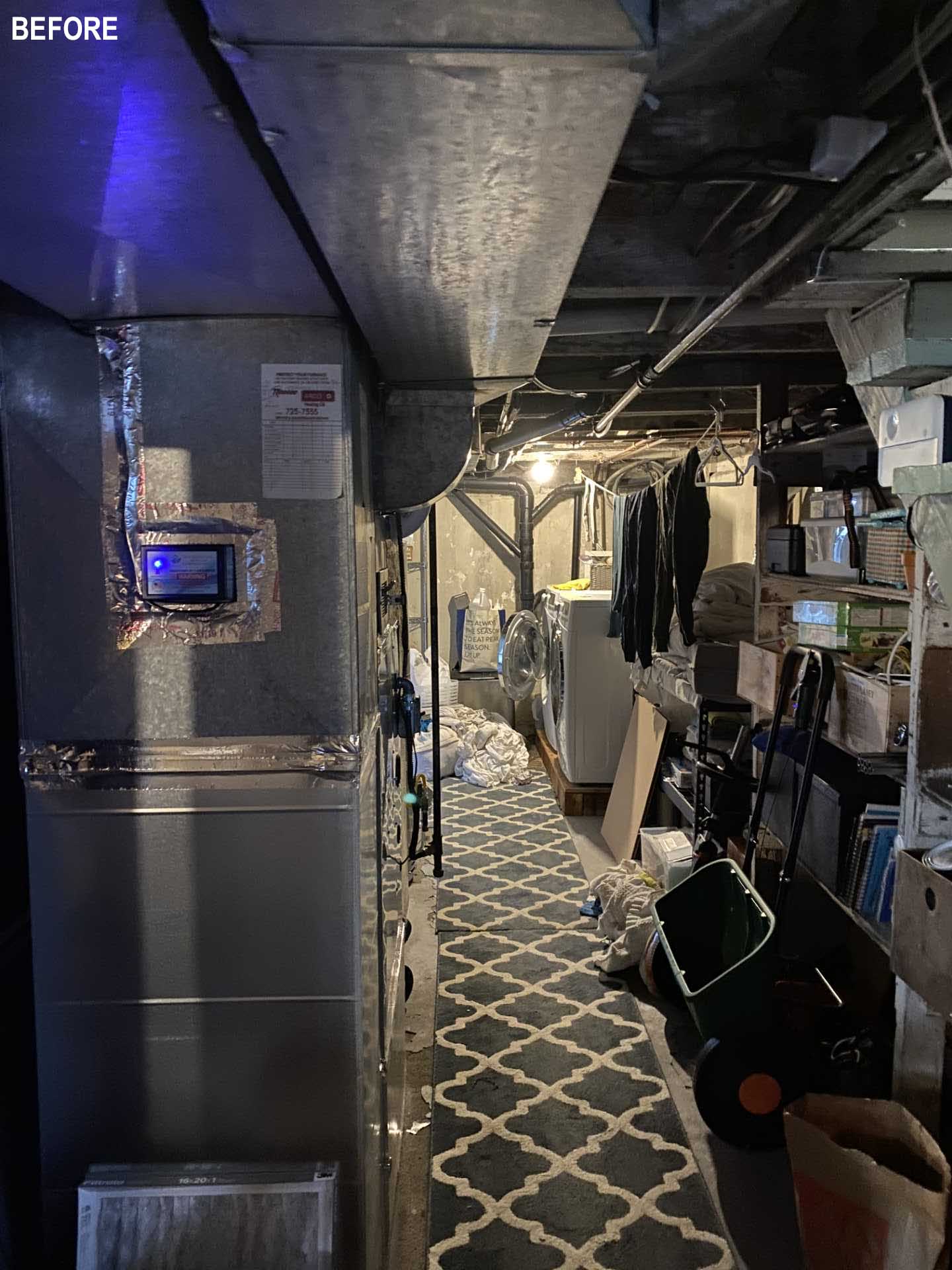
Новое пространство, которое было отведено под игровую комнату, теперь ярко освещено игровой зоной, зоной отдыха и стеллажами.
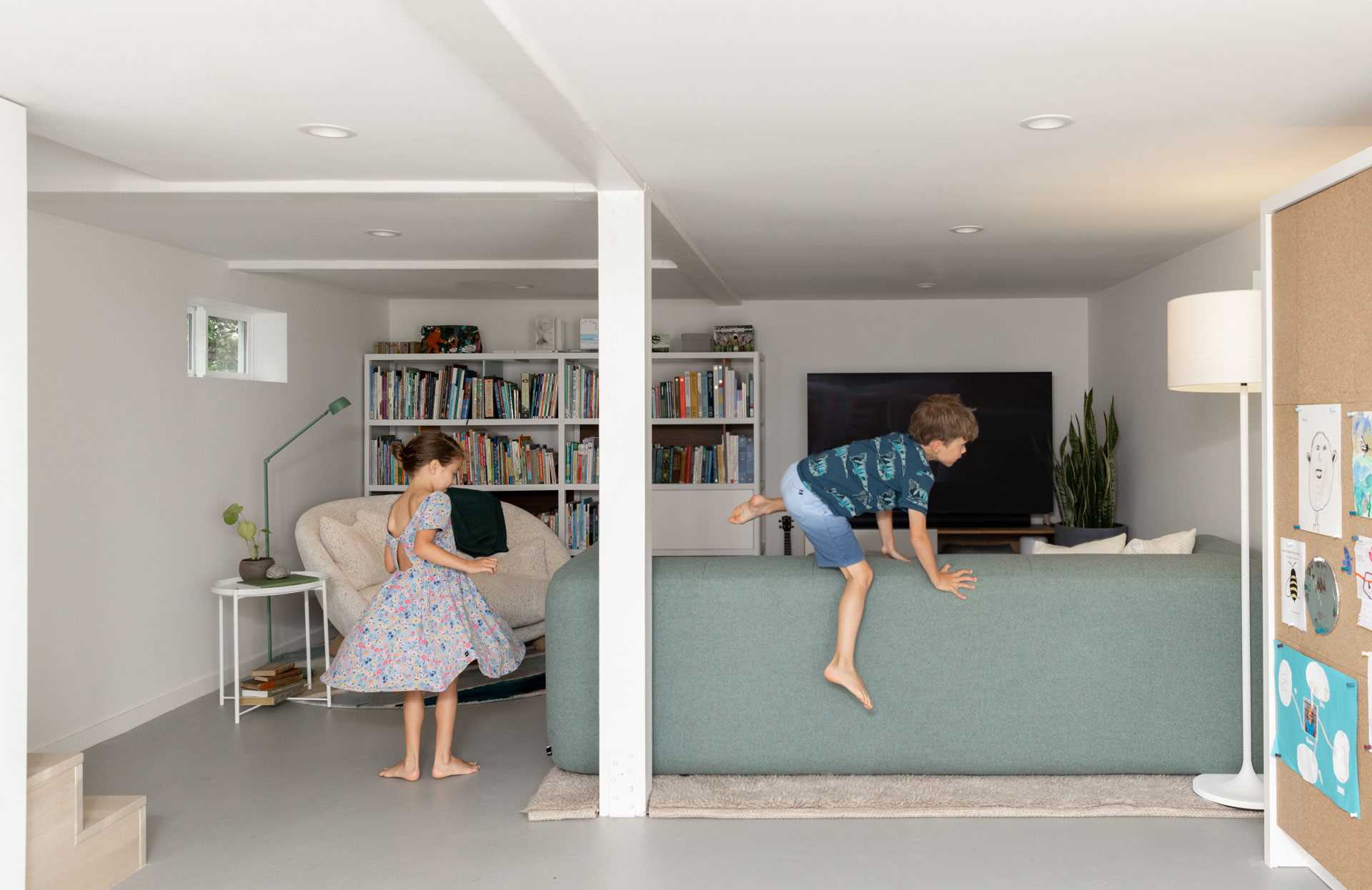
Вот планы этажей и чертежи микропристройки и офуро.
