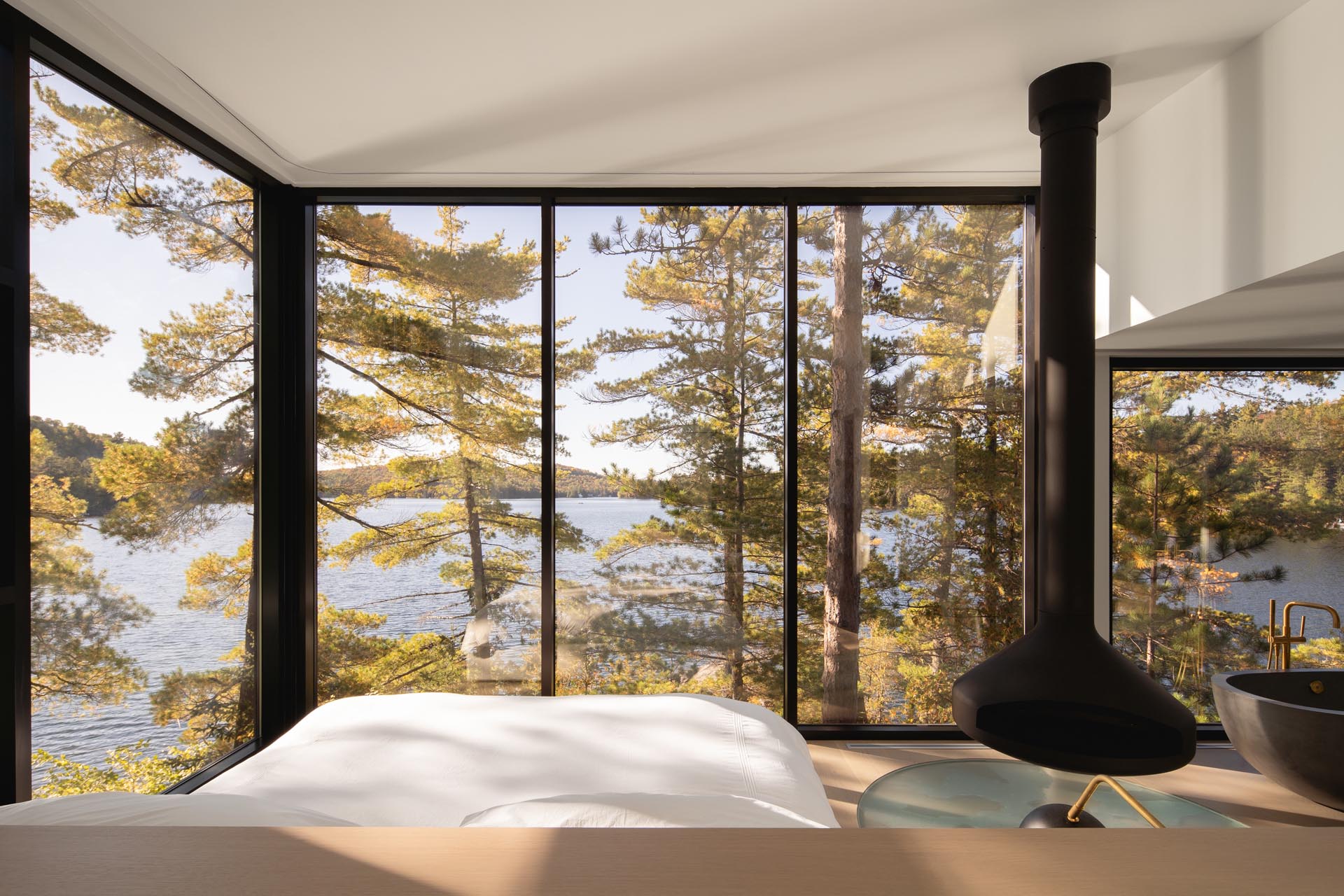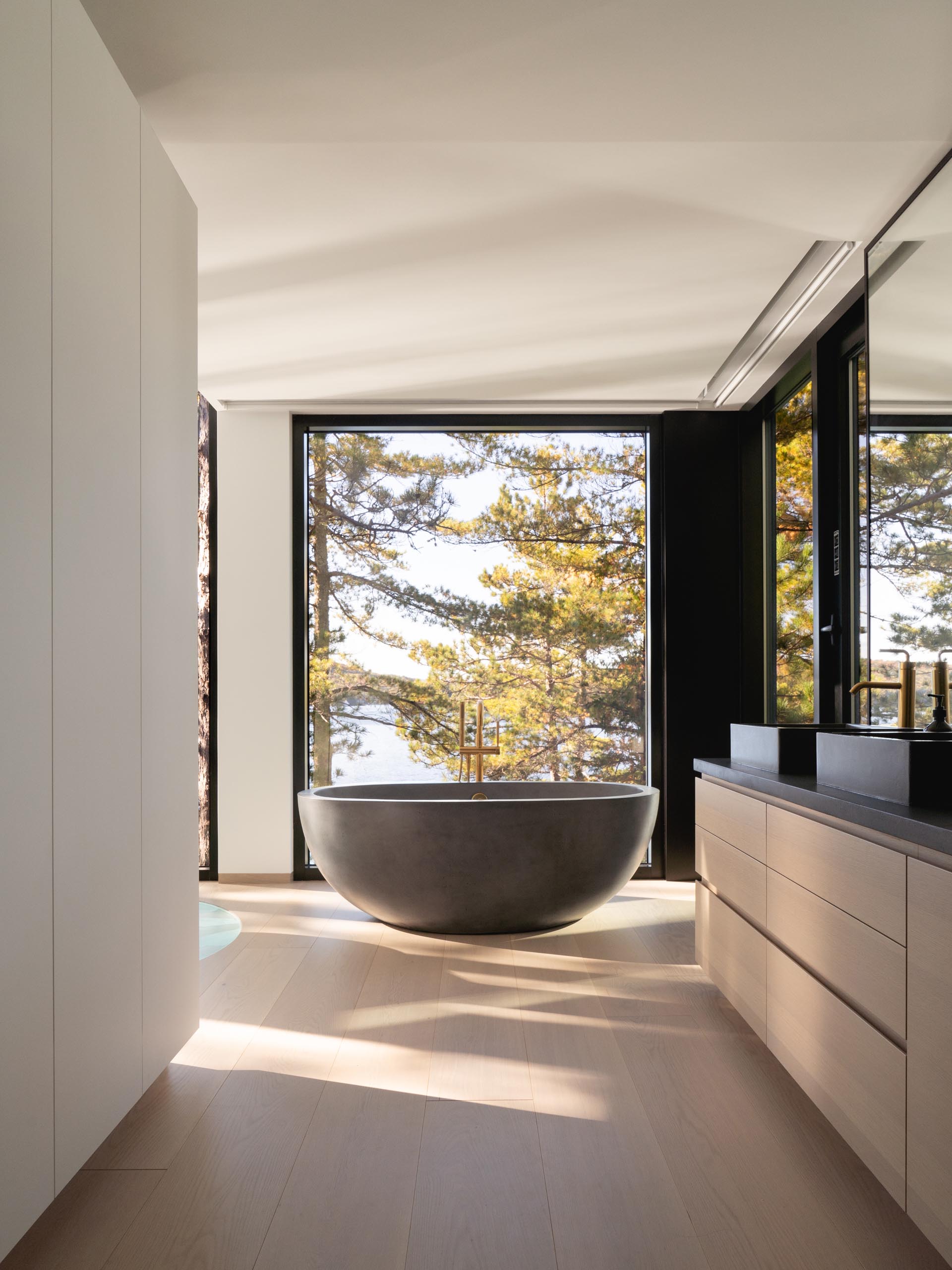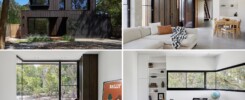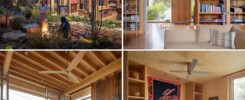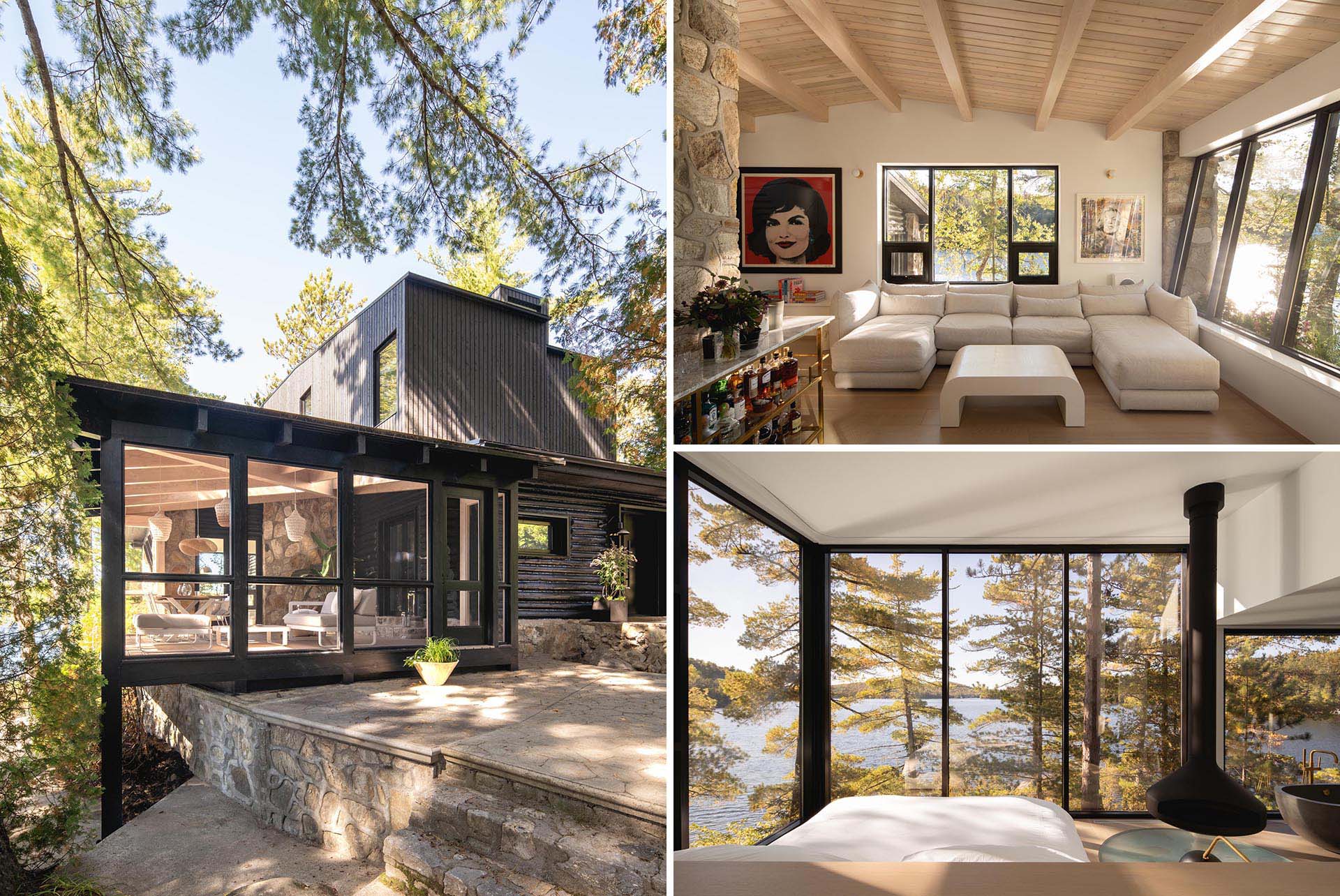
Paul Bernier Architecte завершил современную реконструкцию бревенчатого домика, расположенного на скалистом выступе, вдающемся в озеро в Квебеке, Канада.
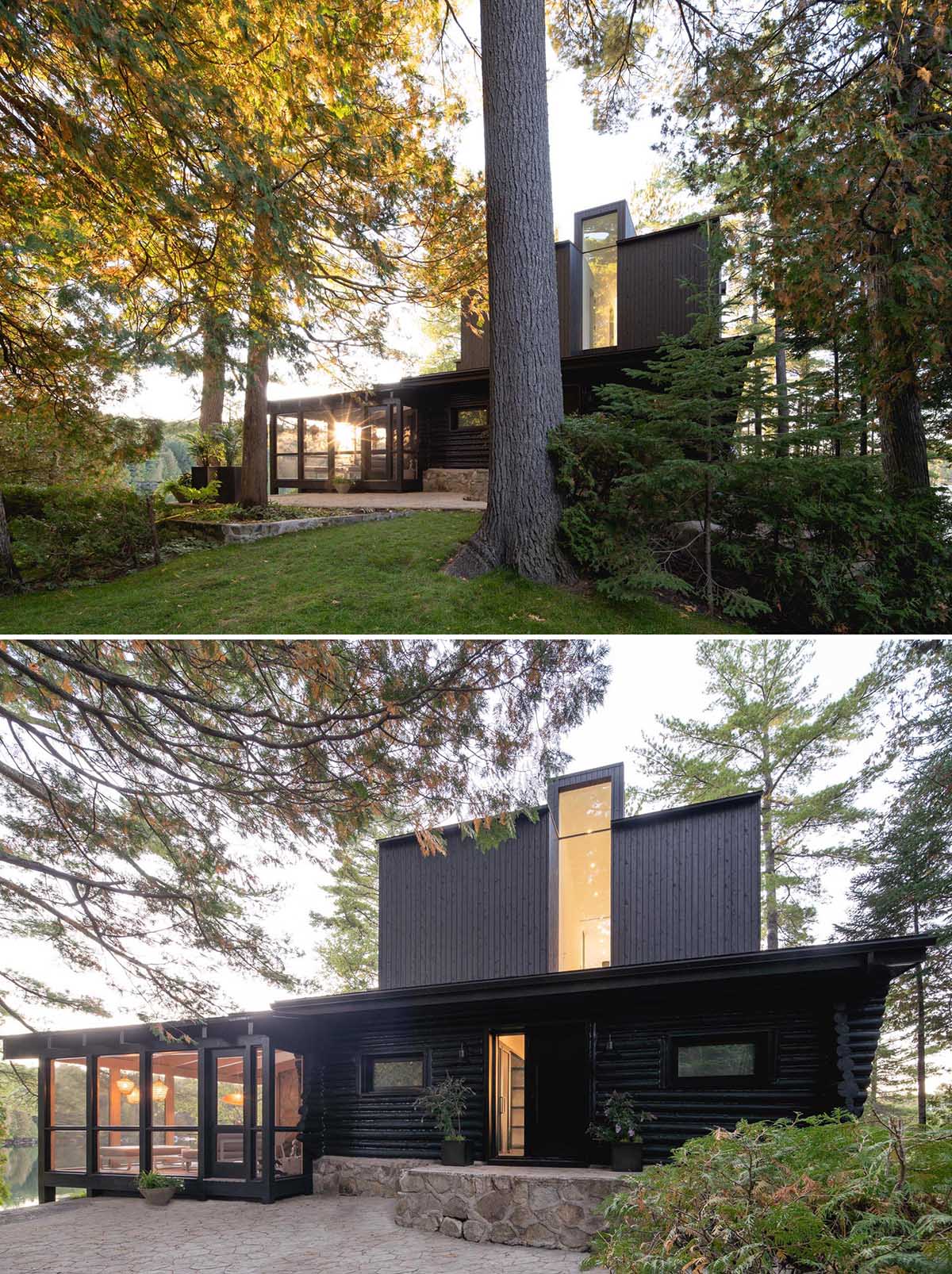
В рамках реконструкции архитекторы добавили второй уровень и застекленную веранду. Каменный фундамент, закрепленный на скале, из которой построен этот участок, и черный внешний вид помогают интегрировать хижину в ее естественную среду.
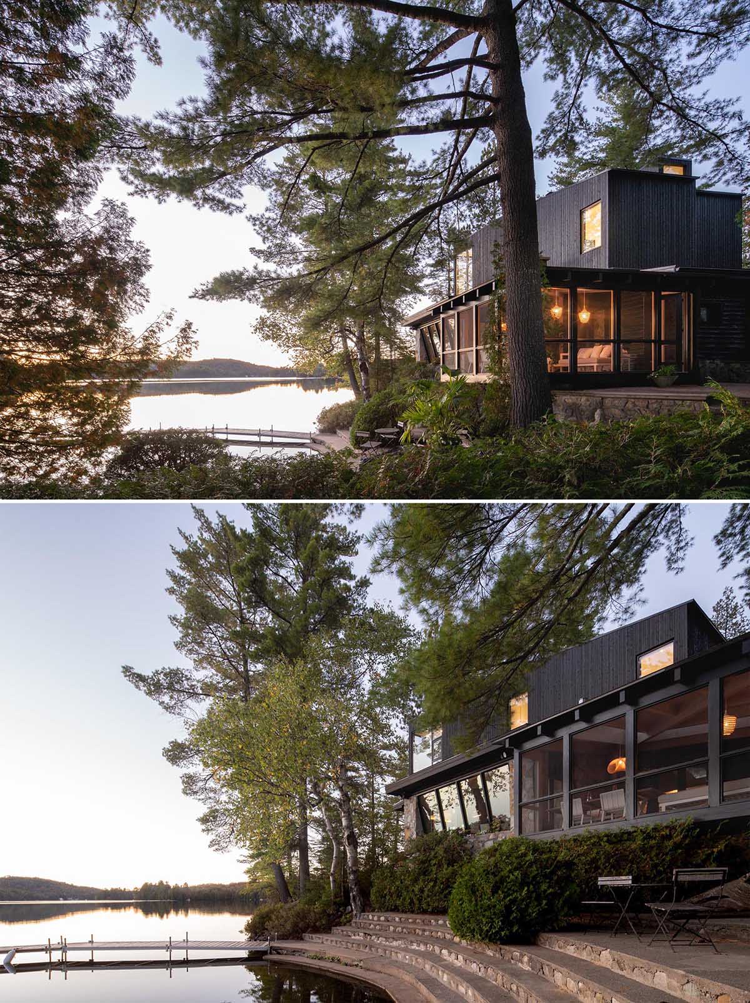
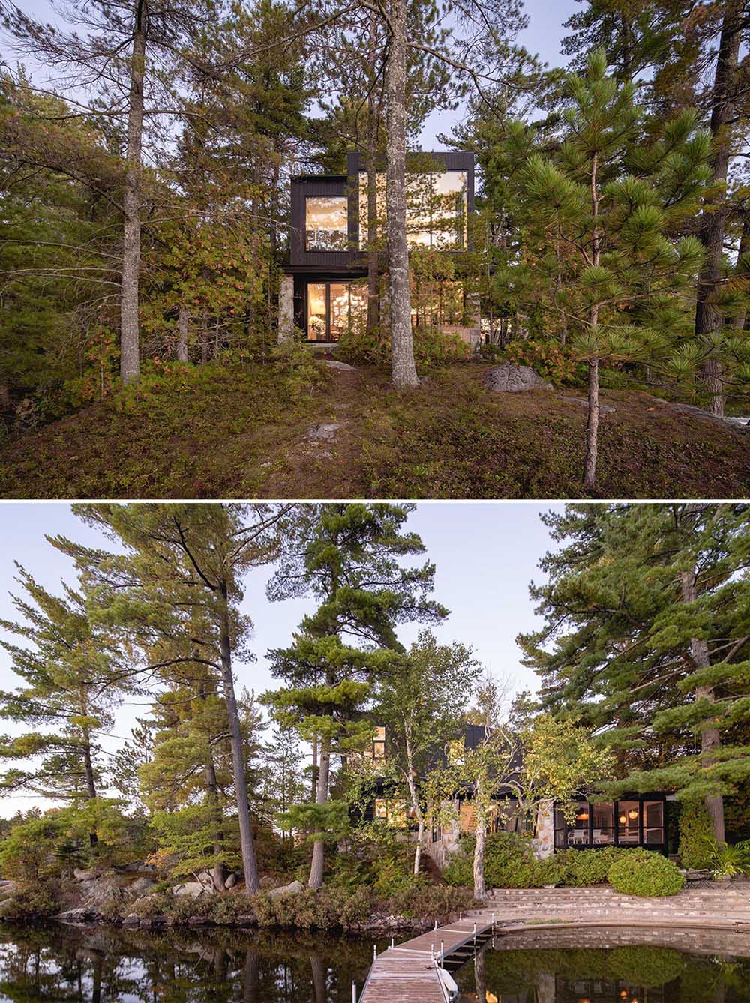
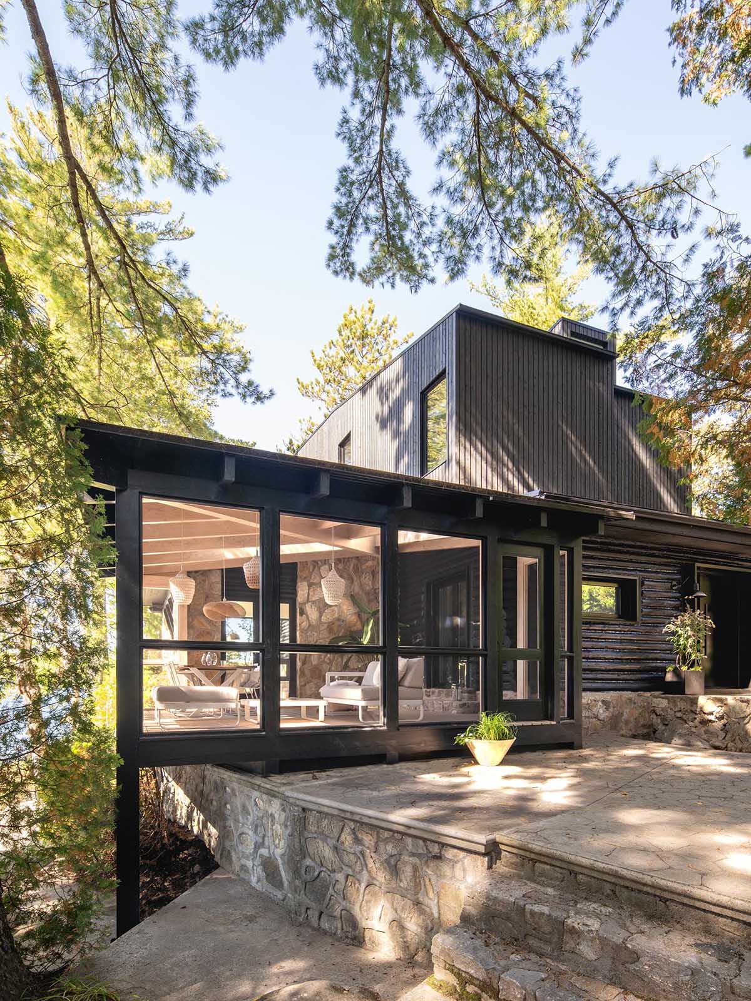
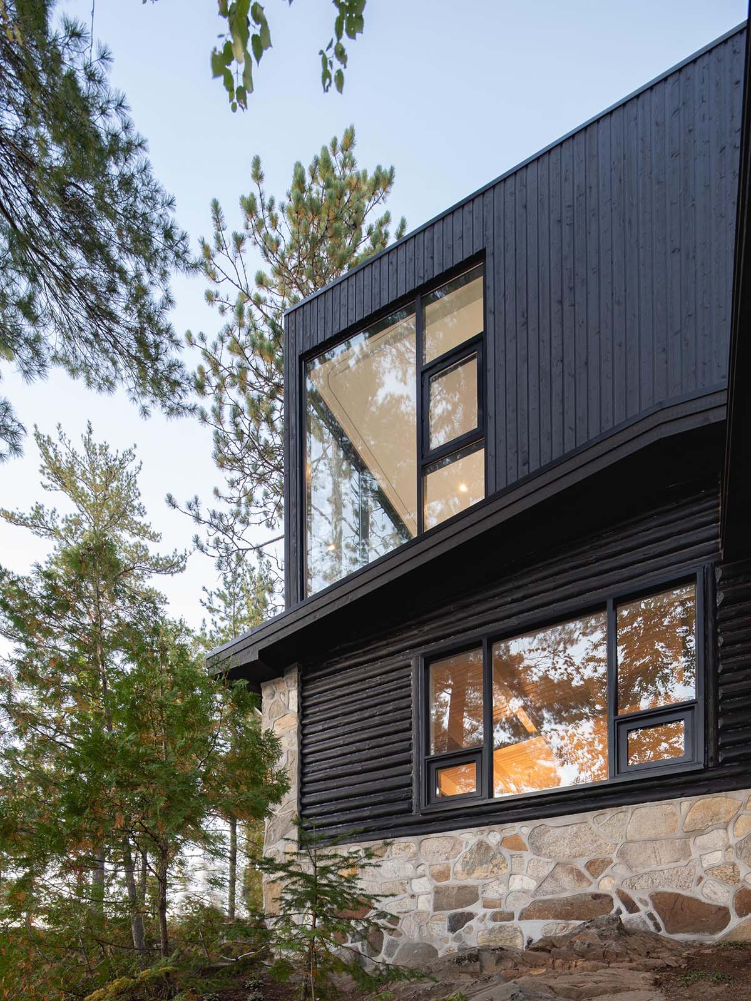
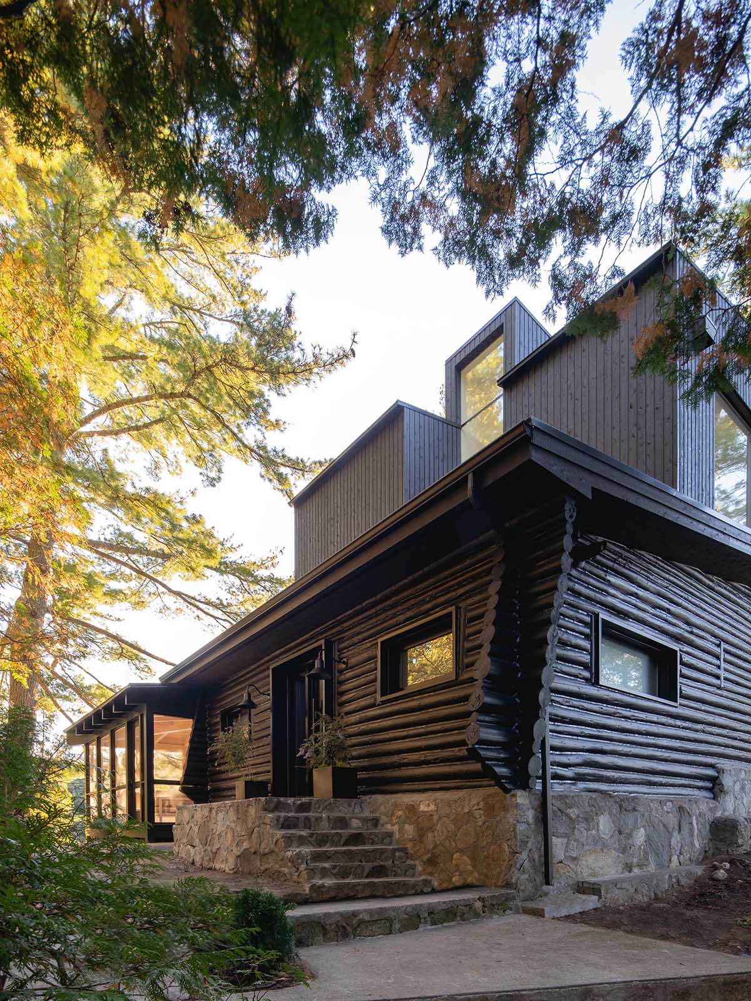
Яркий интерьер кабины резко контрастирует с экстерьером. Прихожая украшена потолком из светлого дерева, а пол выложен черной плиткой с шевронным узором.
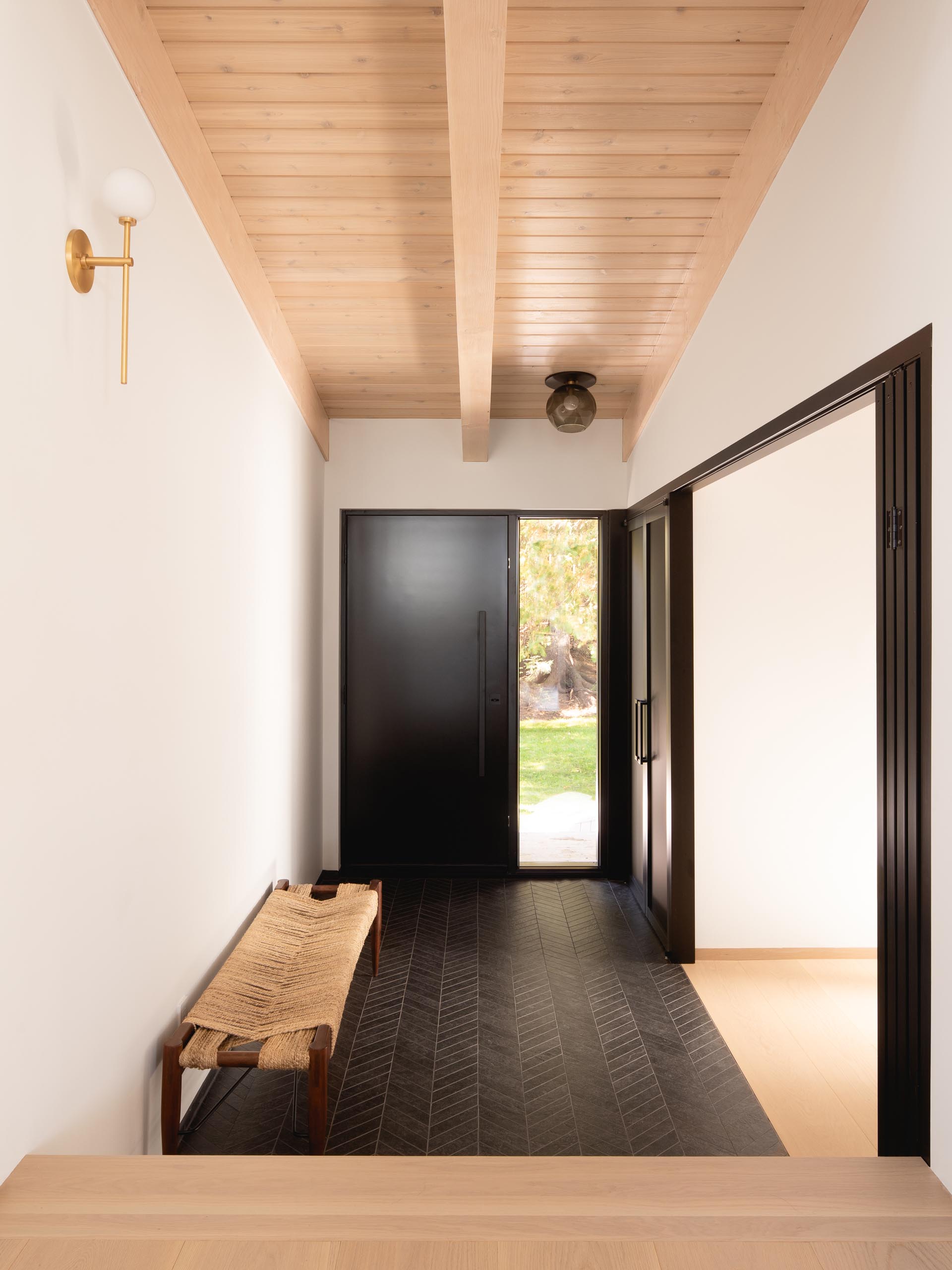
Ступеньки соединяют прихожую с основными социальными зонами каюты. Черная дверь и стеклянные стены выделяют специальное помещение для хранения вина. К винной стене примыкает камин и небольшая гостиная с угловыми окнами.
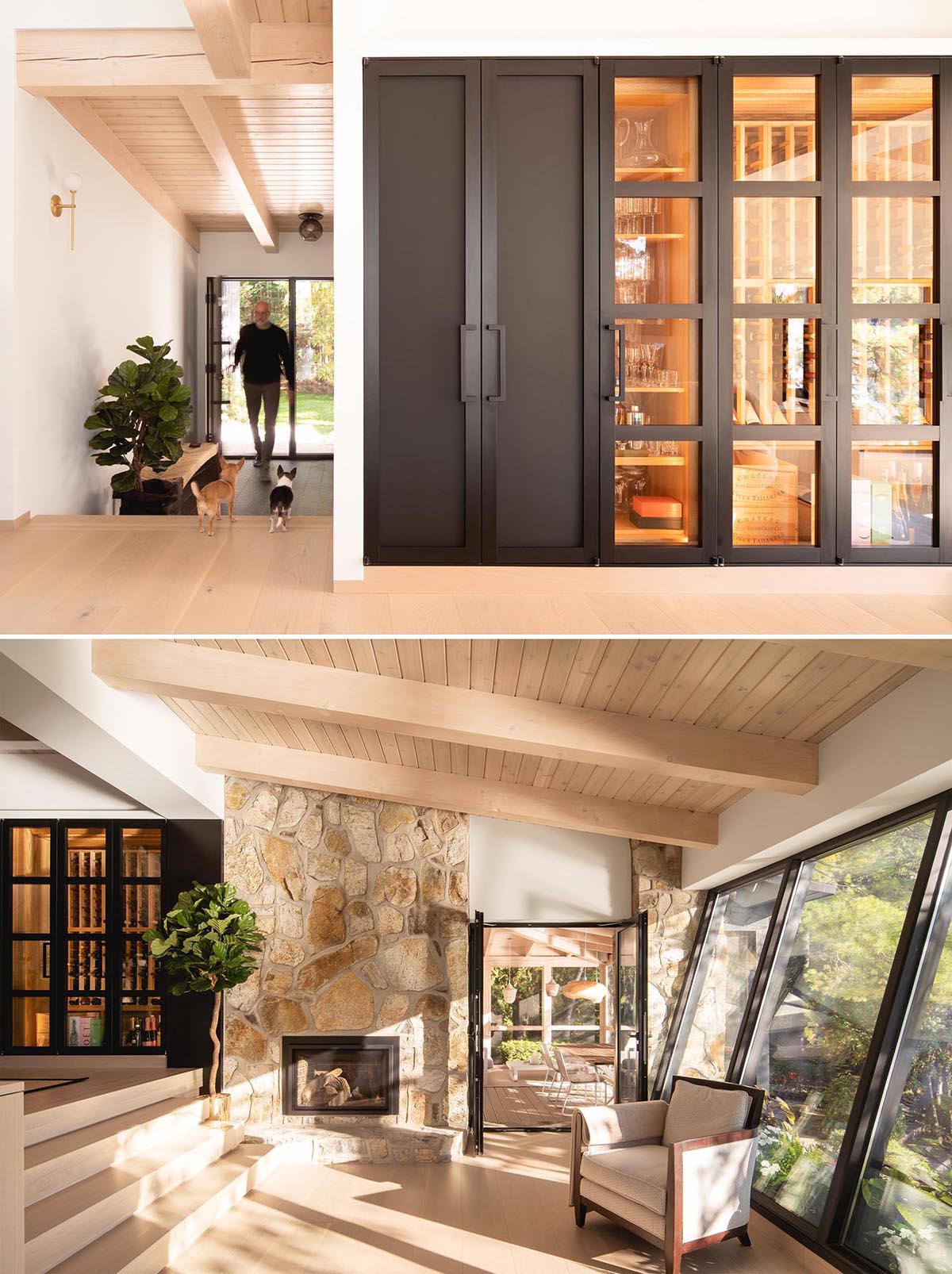
Двери ведут на застекленную веранду, оборудованную обеденным столом и диваном с подходящей скамейкой.
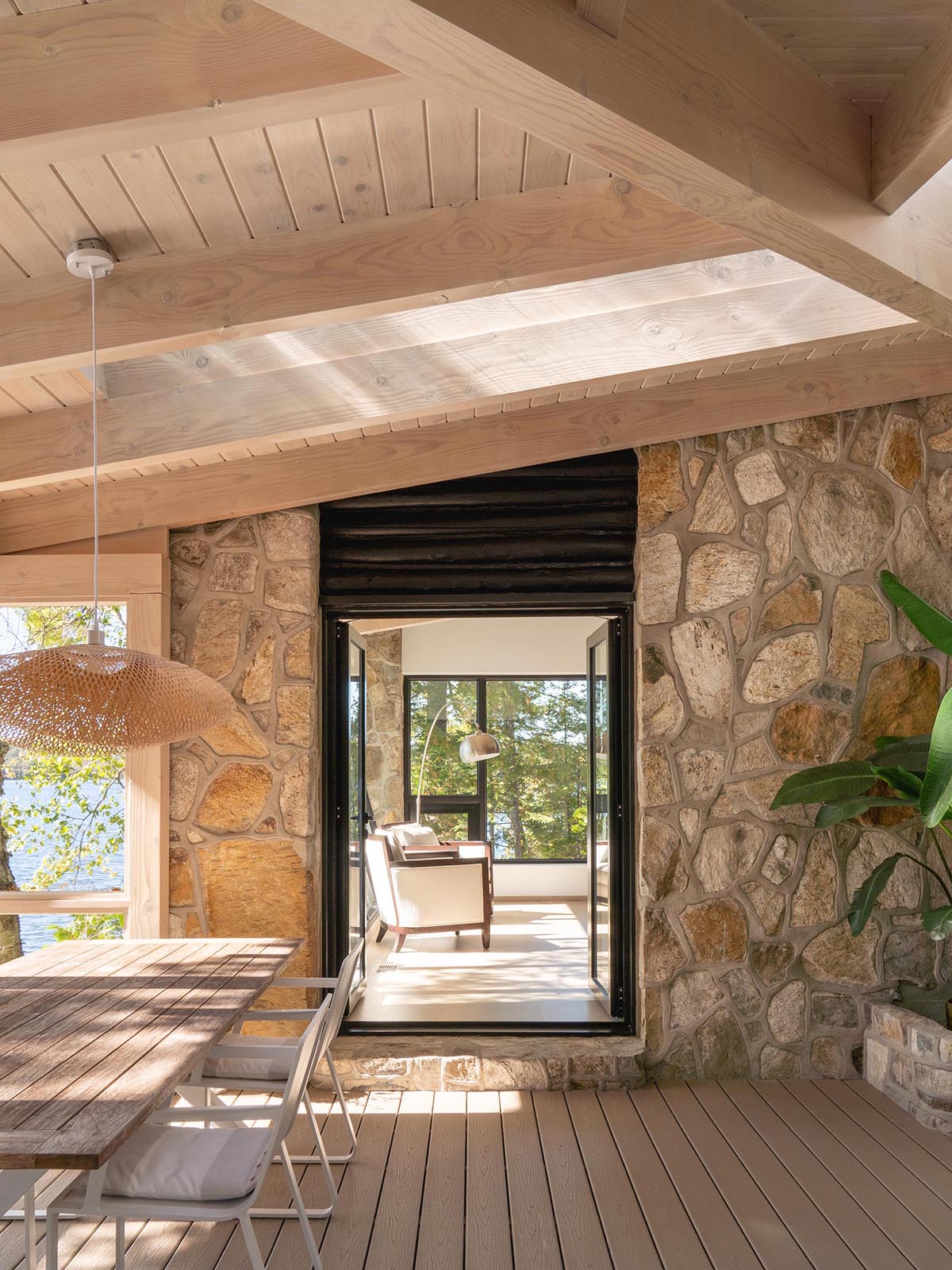
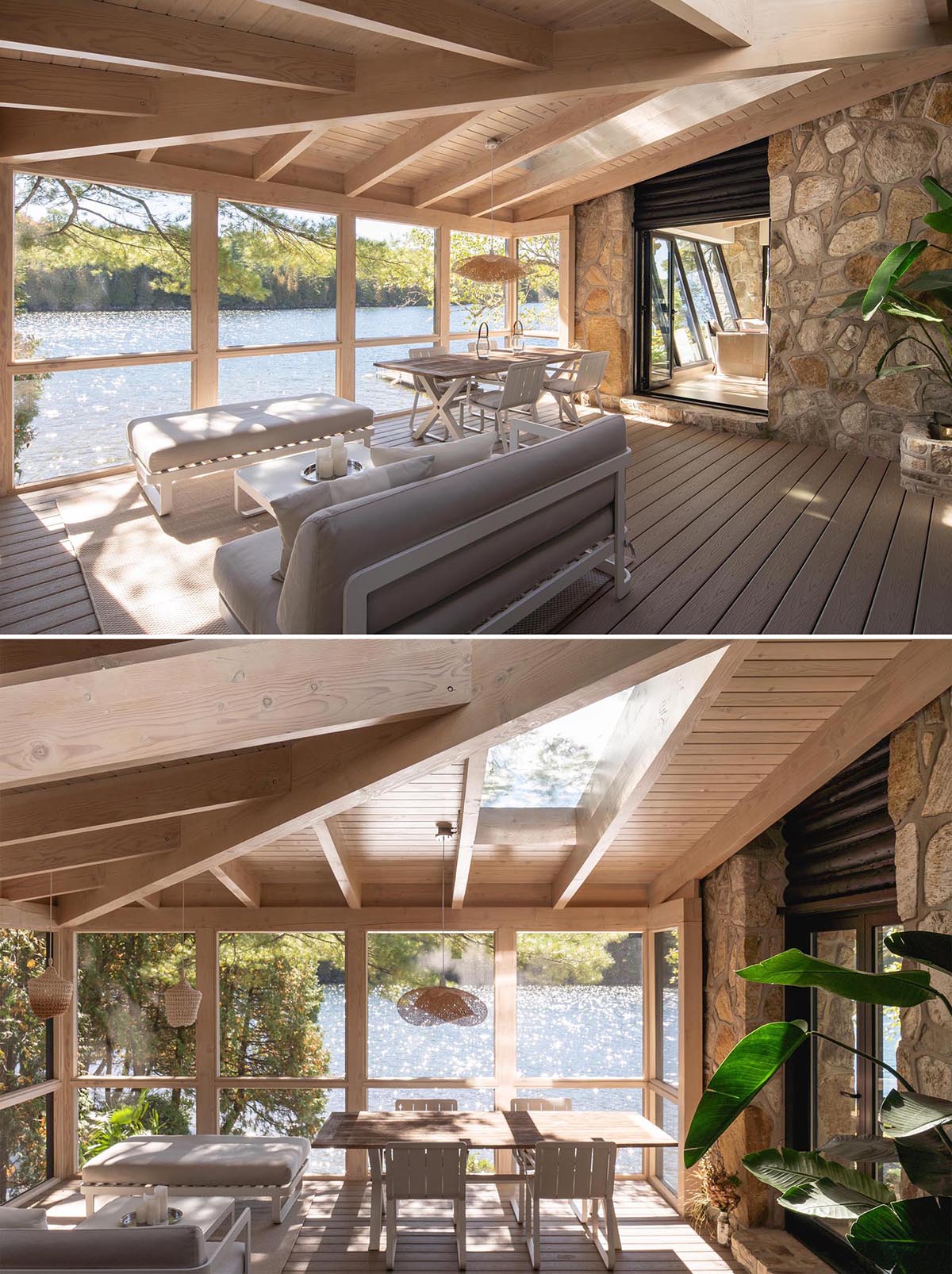
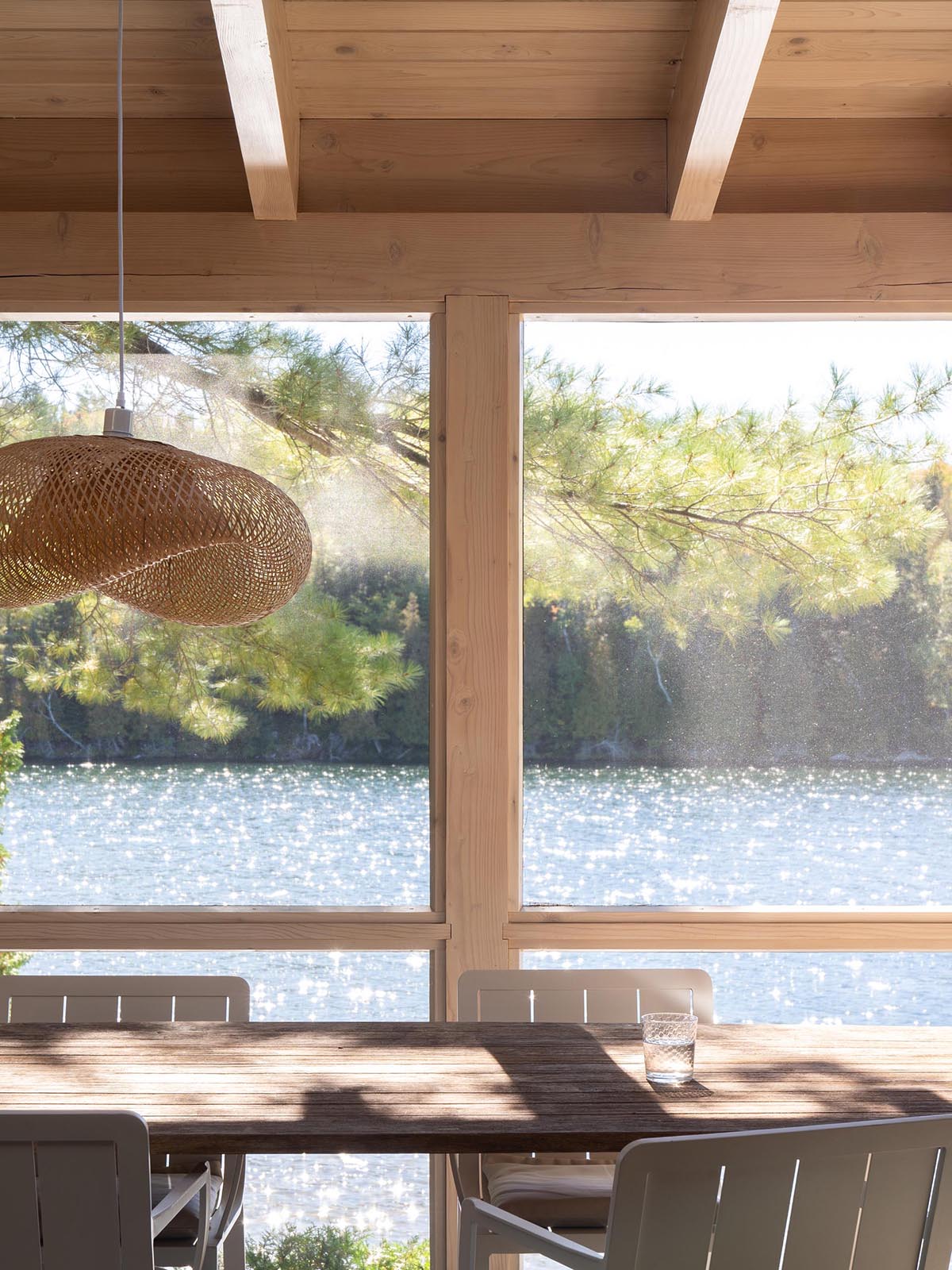
Внутри главной гостиной стоит U-образный диван, из которого открывается вид из окна. Есть также второй каменный камин, однако он разделяет гостиную и кухню.
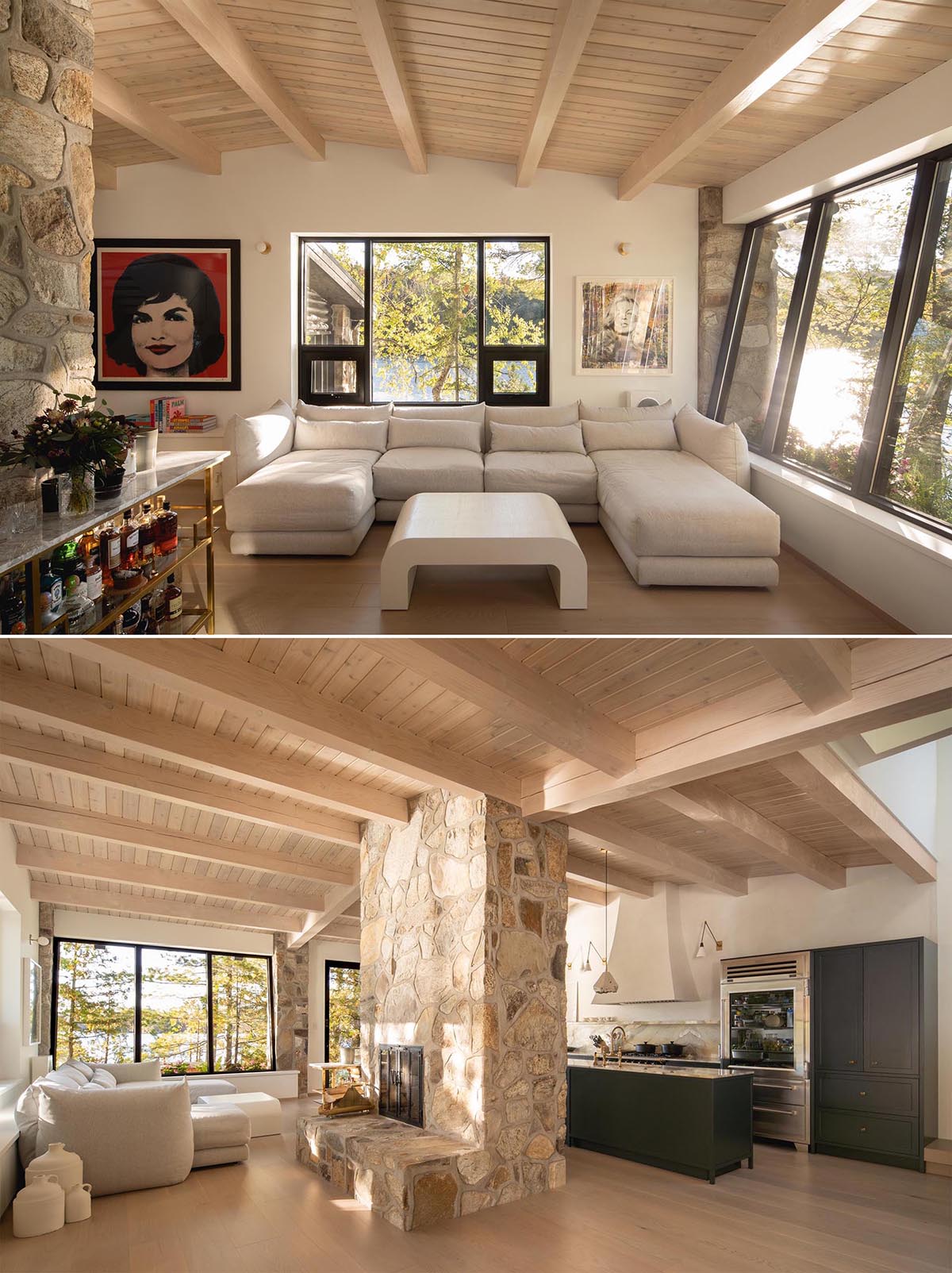
На кухне матовые черные шкафы увенчаны светлой мраморной столешницей и фартуком.
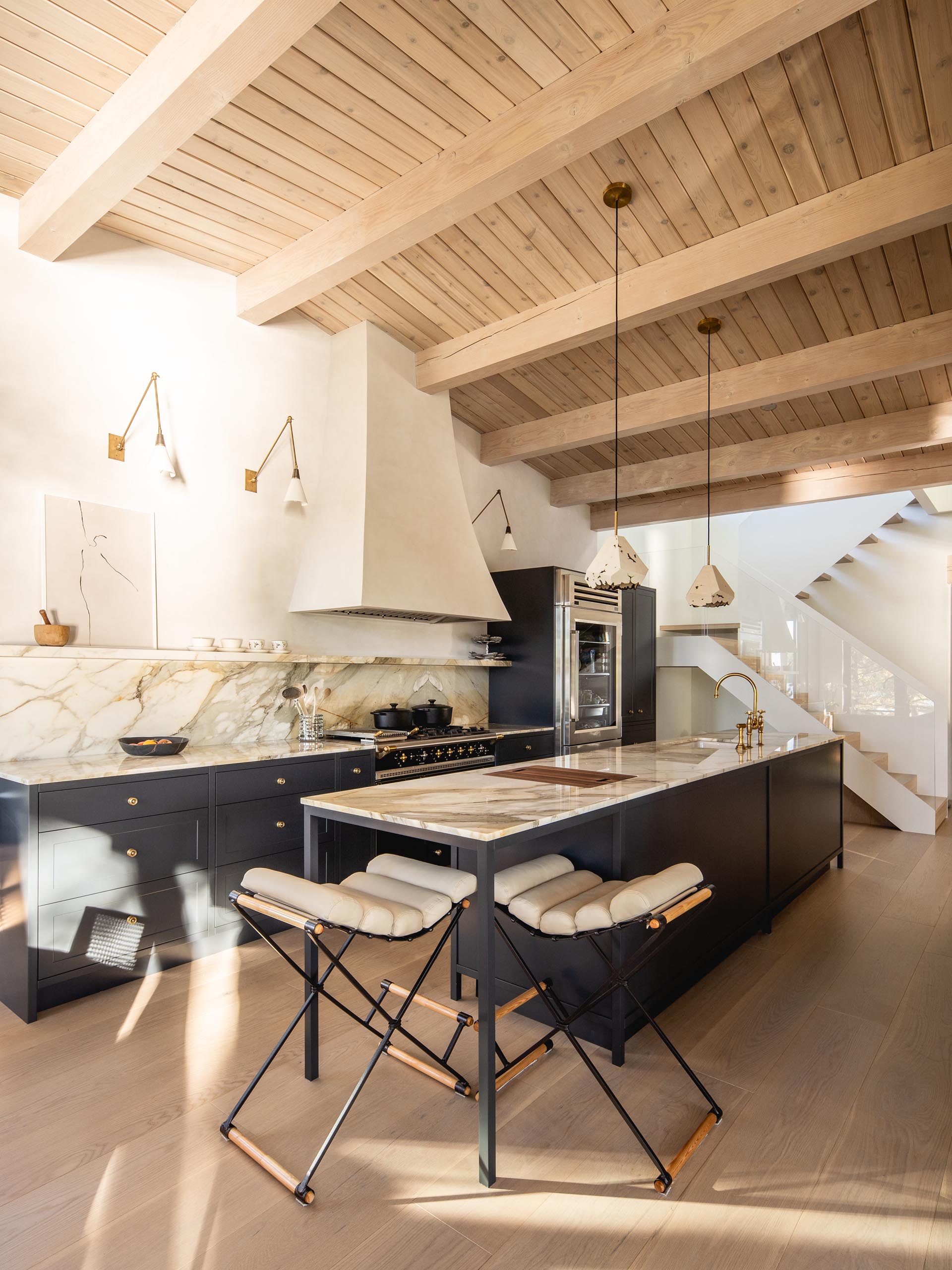
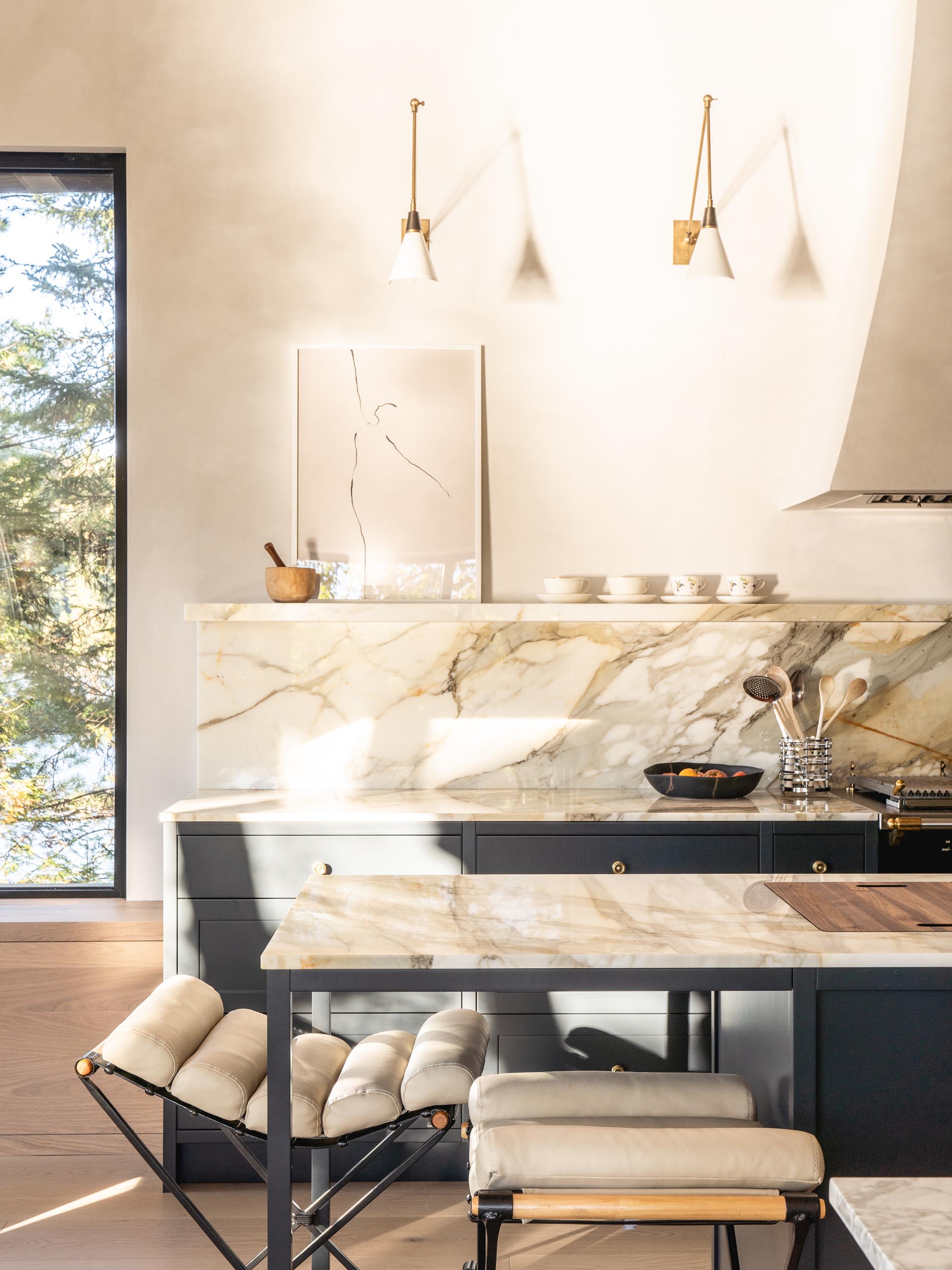
Рядом с кухней находится лестница с белым металлическим каркасом и деревянными ступенями. Стеклянный поручень позволяет естественному свету из окон проникать внутрь помещения.
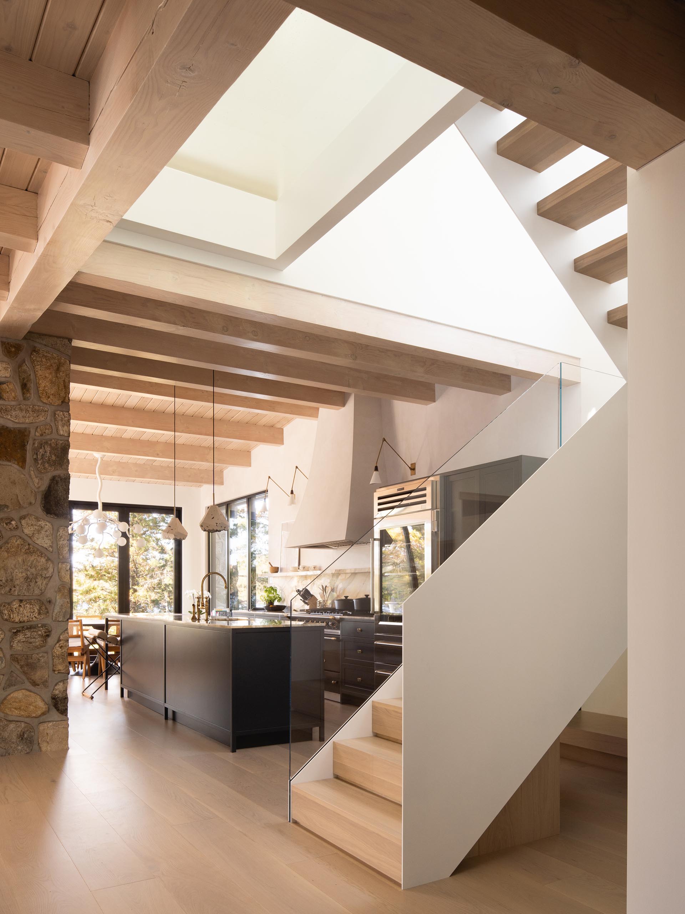
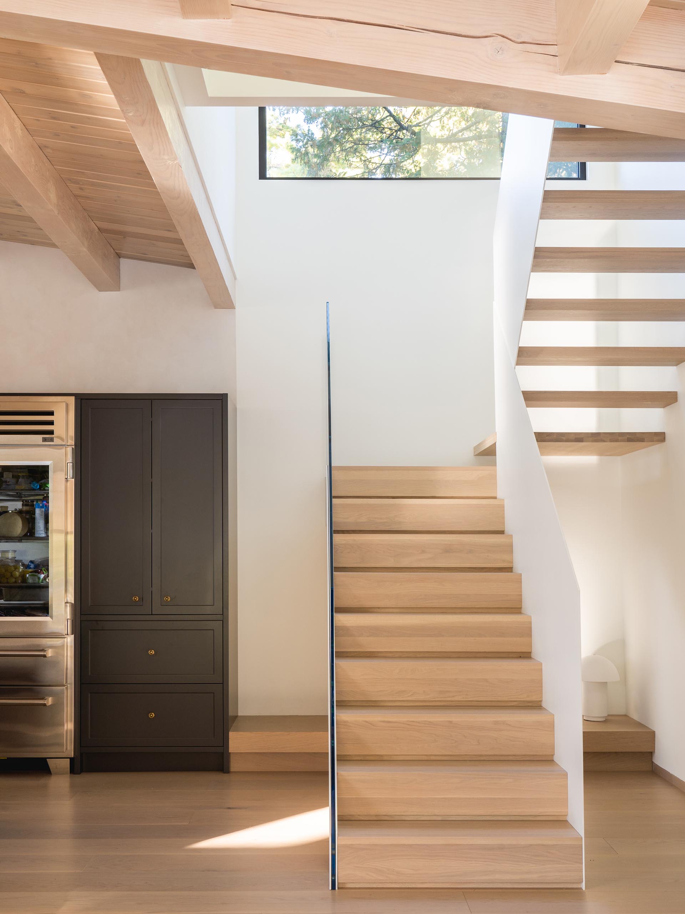
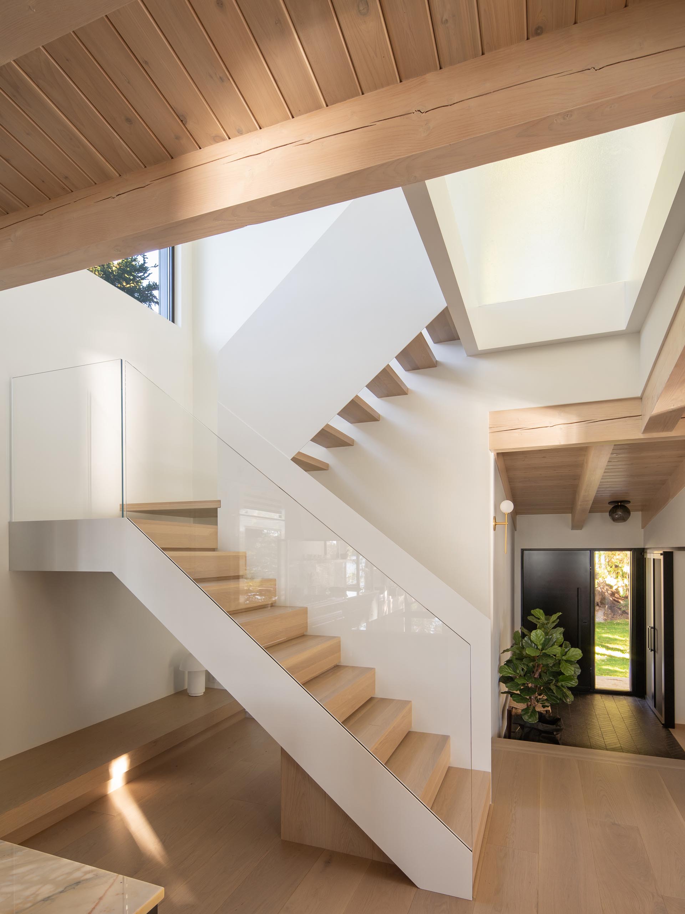
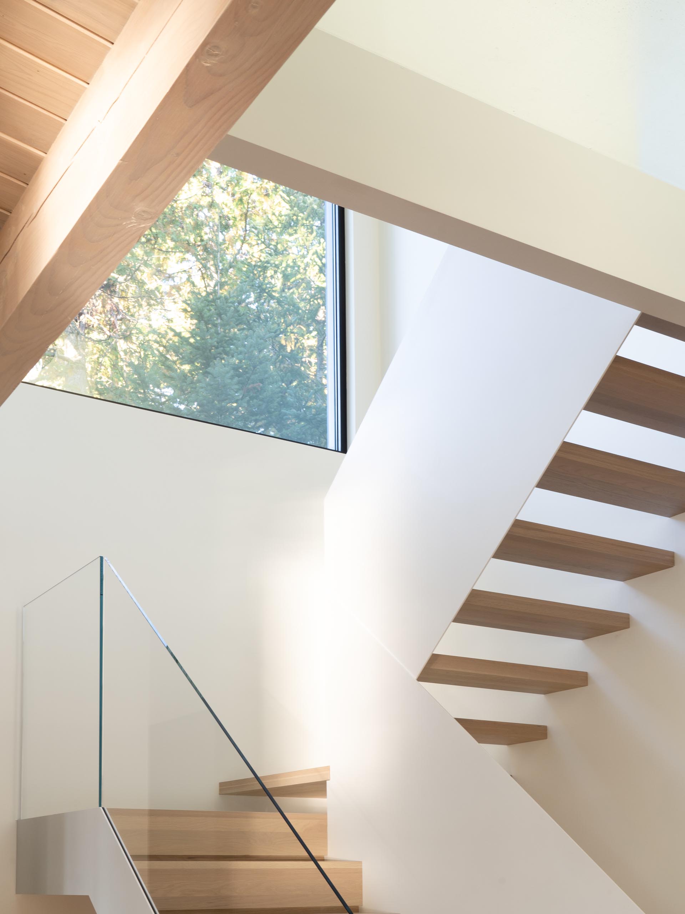
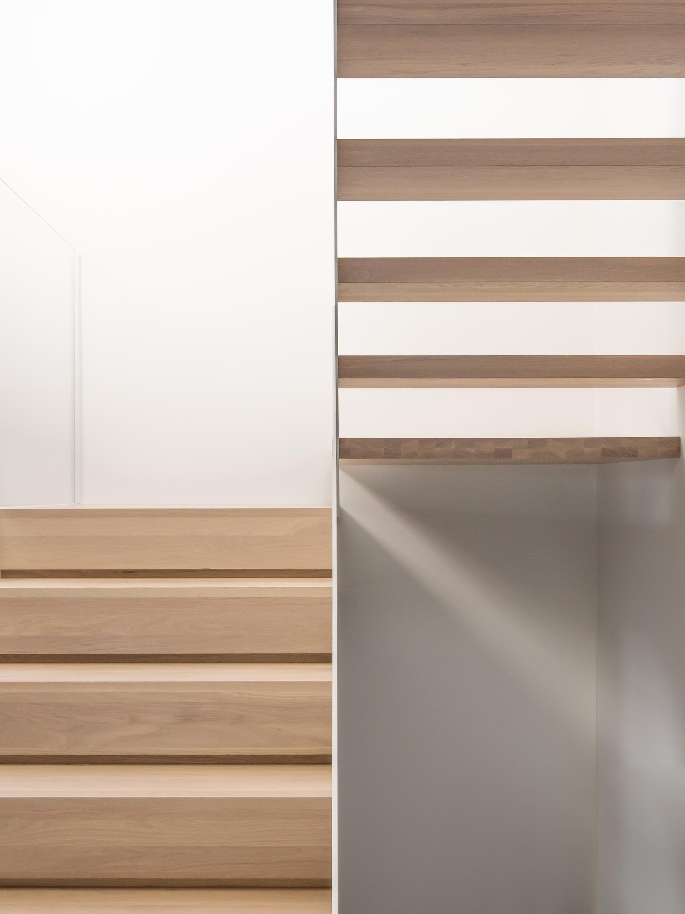
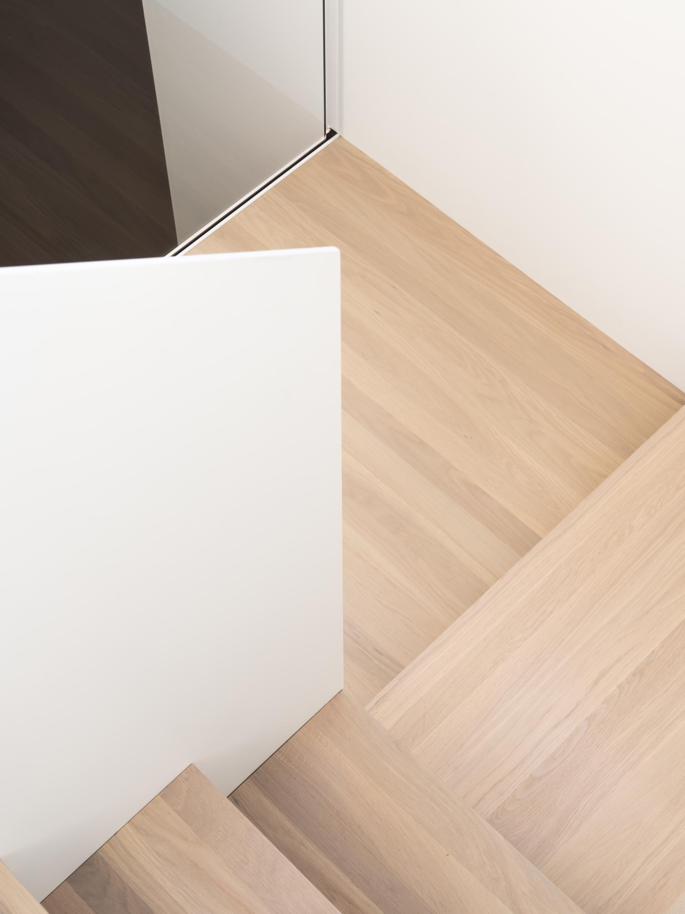
Наверху лестницы находится минималистичный дверной косяк, сливающийся со стеной.
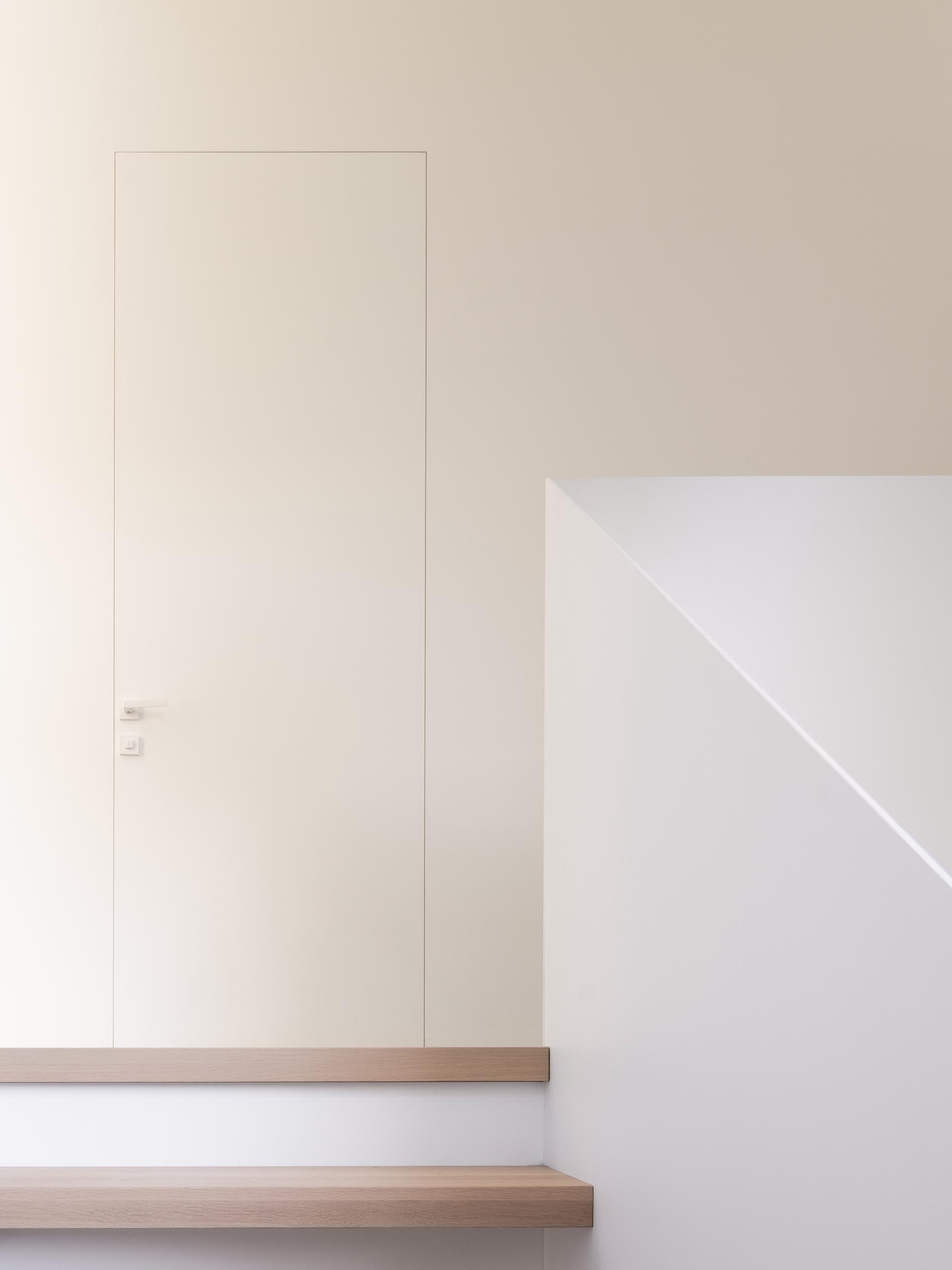
В коридоре открывается вид на подвесной черный камин.
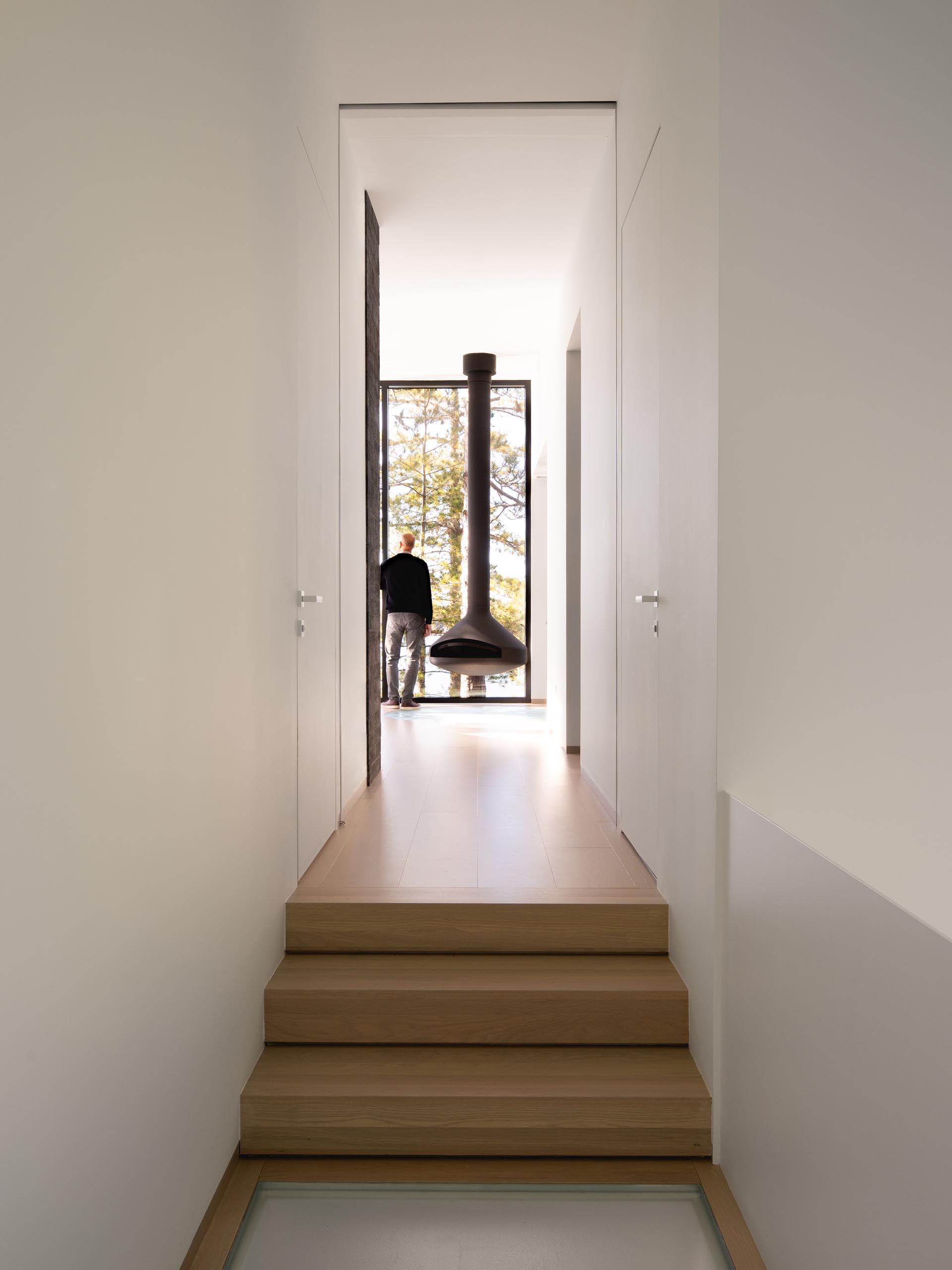
Этот камин можно найти в главной спальне, где также есть окна от пола до потолка с черными рамами и отдельно стоящая ванна.
